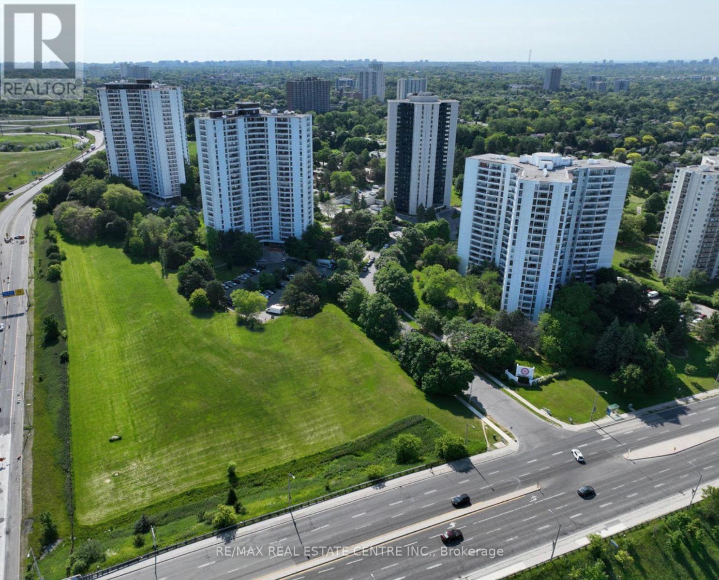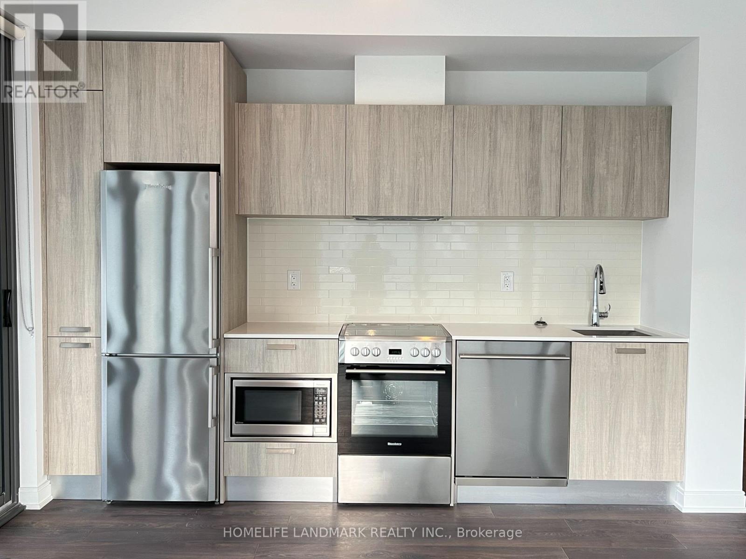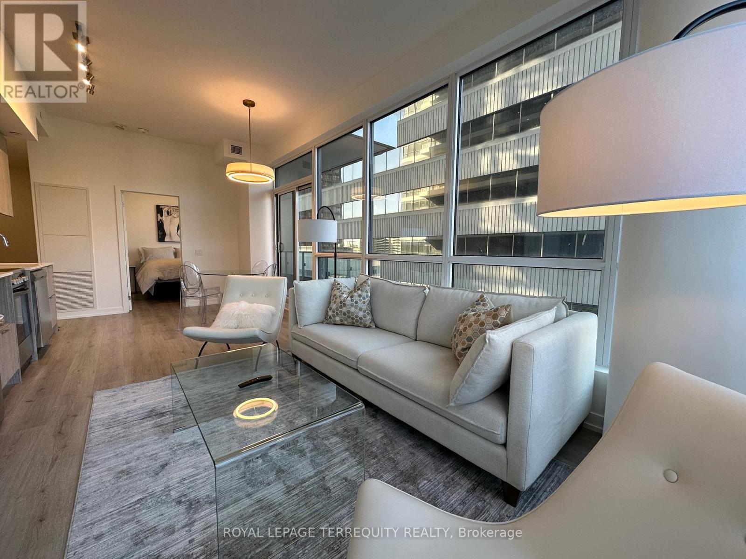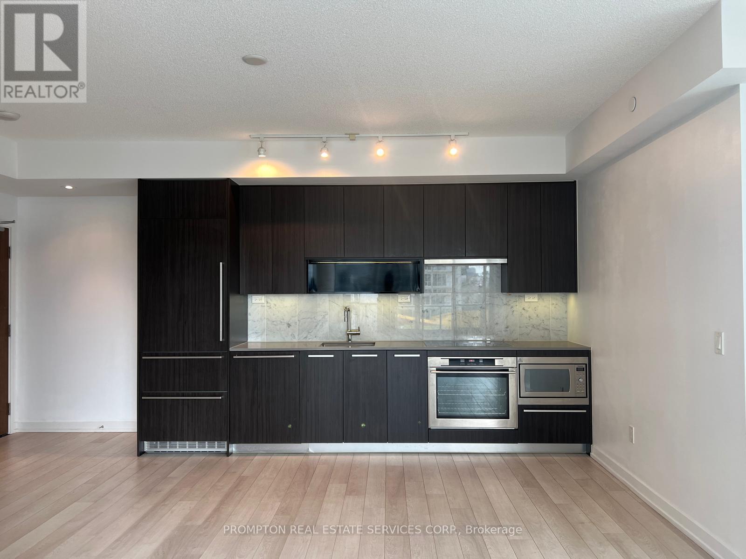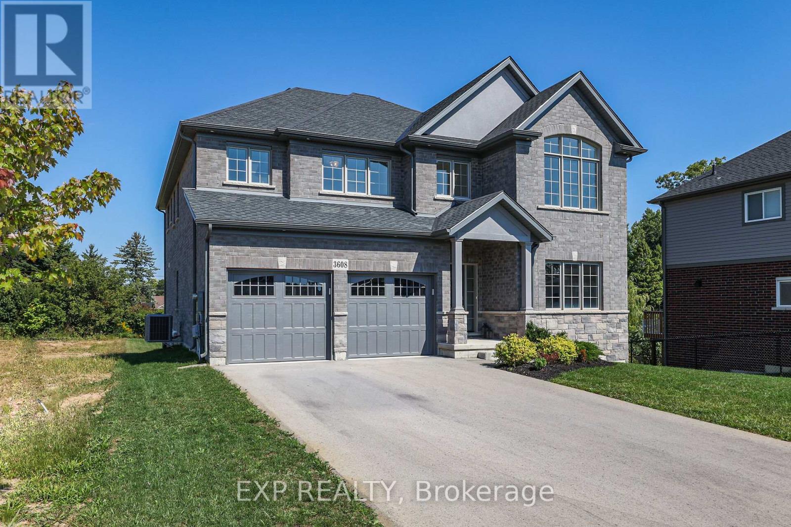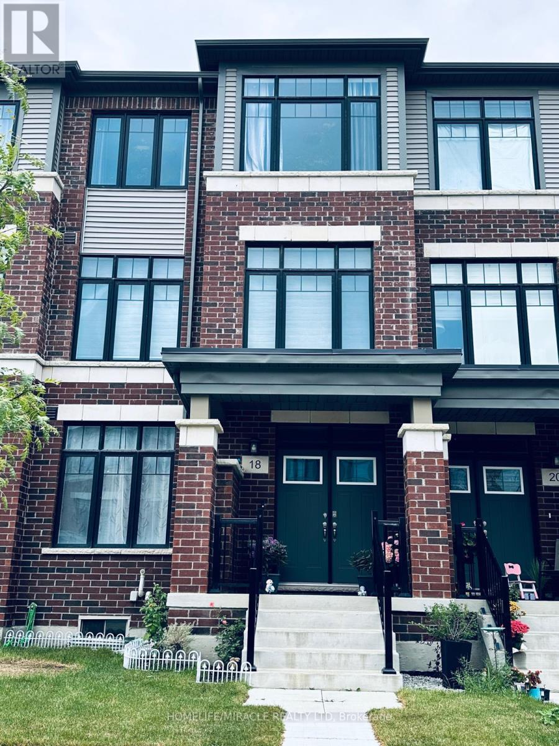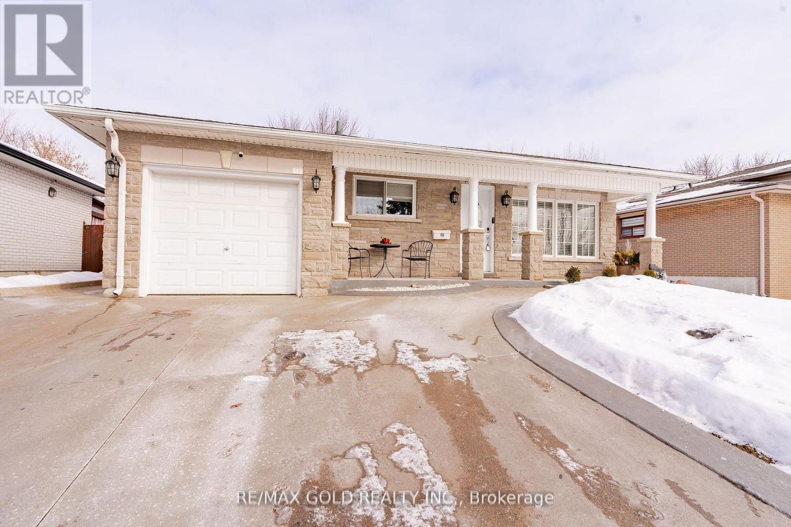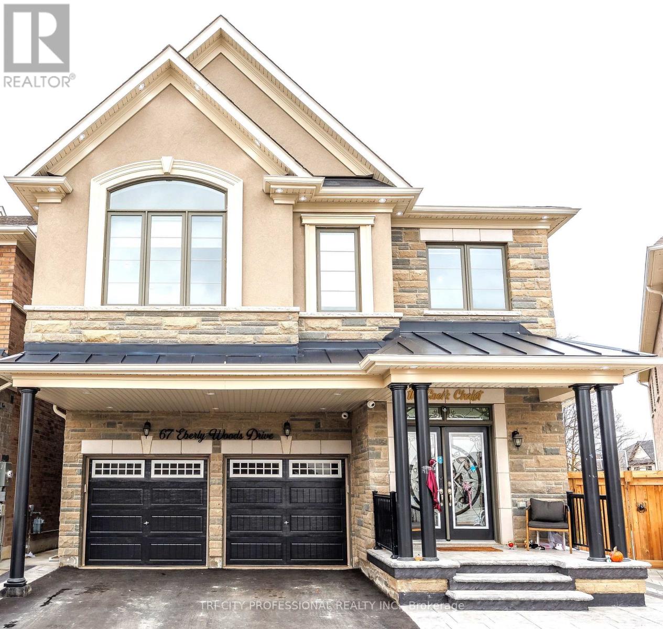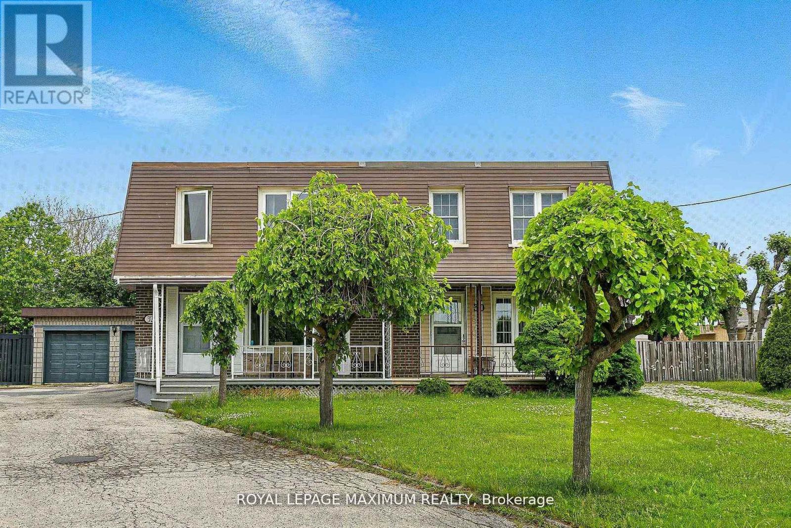2 - 325 Simcoe Street S
Oshawa, Ontario
Discover this charming and fully updated 1-bedroom, 1-bathroom unit in the heart of Oshawa, offering a perfect blend of comfort, style, and convenience. Bright and inviting, the unit features modern pot lights throughout, creating a warm and contemporary atmosphere ideal for professionals, couples, or students. The spacious 3-piece bathroom and thoughtfully designed layout make everyday living both functional and enjoyable. Located just minutes from major amenities, including public transit, the Oshawa Centre, grocery stores, and quick access to Highway 401, this home ensures seamless commuting and easy access to everything you need. Whether you're looking for a peaceful retreat after a busy day or a central hub close to all the essentials, this unit checks all the boxes. Don't miss this fantastic opportunity to enjoy a fully updated living space in one of Oshawas most convenient and desirable locations. (id:24801)
Homelife Landmark Realty Inc.
3 - 325 Simcoe Street S
Oshawa, Ontario
Discover this charming and fully updated 2-bedroom, 1-bathroom unit in the heart of Oshawa, offering a perfect blend of comfort, style, and convenience. Bright and inviting, the unit features modern pot lights throughout, creating a warm and contemporary atmosphere ideal for professionals, couples, or students. The spacious 3-piece bathroom and thoughtfully designed layout make everyday living both functional and enjoyable. Located just minutes from major amenities, including public transit, the Oshawa Centre, grocery stores, and quick access to Highway 401, this home ensures seamless commuting and easy access to everything you need. Whether you're looking for a peaceful retreat after a busy day or a central hub close to all the essentials, this unit checks all the boxes. Don't miss this fantastic opportunity to enjoy a fully updated living space in one of Oshawas most convenient and desirable locations. (id:24801)
Homelife Landmark Realty Inc.
209 - 150 Graydon Hall Drive
Toronto, Ontario
Rare Opportunity To Locate Your Residence Within Nature Lover's Paradise In The Heart Of The Gta. Located Just North Of York Mills & Don Mills Rd, This Beautiful Apartment Features Unencumbered Views So No Buildings Blocking Your Morning Wake Up Or Idle Time Lounging On Your Balcony. Great For Commuting - 401, 404 And Dvp At The Junction. Ttc Outside The Building! 19 Acres To Walk On, Picnic, As Well As Great Biking And Hiking Trails. ***Rent Is Inclusive Of Hydro, Water, Heat*** Underground Parking Additional $130.00/Month & Outside Parking $95.00/Month.***Locker Additional $35/Month***. Graydon Hall Apartments is a professionally managed rental community, offering comfortable, worry-free living in a well-maintained high-rise apartment building (not a condominium). (id:24801)
RE/MAX Real Estate Centre Inc.
505 - 50 Charles Street E
Toronto, Ontario
Cresford luxury Casa 3 Condo Located In Heart Downtown Business Centre. Modern layout Two Bedrooms Unit Features 690 + 274 Sqft Balcony, 9 Feet Ceiling, laminate floor throughout, S/W corner Exposure, floor to ceiling wide open windows, bright and clean, Designer Kitchen With European Appliances, Marble/ quartz Counter Top, Soaring 20Ft Lobby, Fully Equipped Gym, Rooftop Lounge, Outdoor Pool. Steps To Yonge/Bloor Subway Station, supermarket, Restaurants, Coffee Shop. U of T, One Parking spot available to lease with this unit. (id:24801)
Homelife Landmark Realty Inc.
1104 - 395 Bloor Street E
Toronto, Ontario
Exquisite, Spectacularly Laid Out, Lavishly Furnished 2-Bed, 2-Bath Corner Suite at The Rosedale on Bloor. This prestigious residence is connected to the Hilton Canopy Hotel and just steps from Yonge/Bloor, Toronto's Mink Mile, Yorkville, and Rosedale - some of the city's most coveted neighbourhoods. Bright and airy, this corner suite boasts floor-to-ceiling windows framing spectacular cityscape views. Inside, enjoy upgraded modern cabinetry, an open-concept kitchen, ensuite laundry, and laminate flooring. North-East/West exposure fills the space with natural light, while a charming balcony off the living/dining area gives you your own elevated escape. Luxury extends beyond your door: 24-hour concierge, fitness centre, indoor pool, rooftop terrace, and party room - everything you need to live, entertain, and impress. Steps from Yonge/Bloor and UofT, Sherbourne Station, world-class dining, shopping, and parks - this is Toronto living turned up. (id:24801)
Royal LePage Terrequity Realty
511 - 115 Mcmahon Drive
Toronto, Ontario
Best Deal In North York! Just like NEW! Rare offering 3Bedroom+Study Condo W/Tandem Parking For 2Cars & Locker! Freshly Painted & Professionally Cleaned! This One of the Largest Omega Condo Located In The Prestigious Bayview Village Community with 1118Sqft interior + oversized 245sf balcony. Features Sun-Filled 9-Ft Ceilings; A Study & Ensuite Bath In The Master Br King & Queen closets; Luxurious Kitchen W/Built-In Appliances & Cabinet Organizers; Elegant Spa-Like Bathrooms W/Marble Tiles & Valance Lighting; Full-Sized Washer/Dryer; Upscale Roller Blinds. Huge New Park & Community Center. Convenient Access To Highways Located At Leslie & Sheppard - Walking Distance To 2 Subway Stations (Bessarion & Leslie). Oriole Go Train Station Nearby. Easy Access To Hwys 401 & 404. Close To Bayview Village, Fairview Mall, NY General Hospital, And More. (id:24801)
Prompton Real Estate Services Corp.
3608 Carolinia Court
Fort Erie, Ontario
Upgraded 5 bedroom 4 bathroom 3300 square foot home! 3-year old home on a premium walk-out lot close to downtown Ridgeway, shopping, schools, parks, nature trails and of course beautiful Lake Erie beaches. The main floor includes an office, powder room, separate dining room w coffered ceiling and modern 3 way fireplace, living room w lots of windows, breakfast area w walk-out to a lovely balcony, laundry/mud room, 2 car garage w storage cabinetry, a large modern kitchen w lots of cupboard space, stone counter tops and 5 person island. On the 2nd floor, primary bedroom wing w large bedroom, his and hers walk-in closets, sitting area w access to a private balcony and 5 piece ensuite bath w upgraded tile and counters, double sinks, separate soaker tub, multi water-jet shower and private water closet. Also 4 additional bedrooms, all w ensuite bathroom privilege, 2 full bathrooms w upgraded tile and counters. All room sizes approximate. Too many upgrades to list, but a list is available :) (id:24801)
Exp Realty
330 Wyldwood Lane
South Huron, Ontario
Welcome to Grand Cove 55+ Gated Lifestyle Community in Grand Bend! This well-maintained Rice Homes bungalow offers peace, privacy, and resort-style amenities just minutes from the beach, shops, and restaurants. Backing onto a forest with no rear neighbours, it features a bright four-season sunroom with walkout to a private deck, open-concept living/dining, galley kitchen with side entrance, spacious primary bedroom with walk-in closet and updated ensuite, plus a second bedroom and full bath for guests. Additional storage, detached shed, crawl space foundation, and parking for two vehicles add practicality. Enjoy maintenance-free living with a monthly lot fee covering property taxes, snow removal, and all community amenities. Grand Cove residents have access to a heated saltwater pool, tennis & pickleball courts, lawn bowling, woodworking shop, dog park, scenic pond, garden plots, and community centres with fitness classes and events. Public transit to London nearby. Just a short walk to Grand Bends world-class beach and sunsets, this home delivers comfort, convenience, and community. Motivated seller closing date negotiable. Long-term rentals (min. 6 months) permitted; all residents/tenants must be 55+. (id:24801)
Royal LePage Signature Realty
18 Petch Avenue
Caledon, Ontario
Welcome to the Sycamore Model in Caledon Trails a beautifully crafted freehold townhouse offering approx. 2,310 sq. ft. of elegant living space. Built by Laurier Homes, this 4-bedroom, 3.5-bathroom home blends timeless design with modern comfort. The exterior showcases clay brick, Celect siding, and stone accents, complemented by a concrete veranda, decorative garage door, and fully sodded yard.Inside, enjoy 9' ceilings on the main and ground floors, oak hardwood flooring, and oak stairs with matching railings. The designer kitchen features extended-height cabinetry, granite/quartz countertops, a flush breakfast bar, and upgraded stainless steel hood fan. Pot drawers, soft-close hardware, and electrical rough-ins for appliances add convenience.The open-concept layout flows into a spacious great room with a linear electric fireplace and large windows that fill the space with natural light. Upstairs, the primary suite offers a walk-in closet and a spa-inspired ensuite with freestanding tub, tiled shower, and double sinks. All bathrooms include quartz/granite counters, soft-close toilets, and elegant fixtures.Additional highlights include an additional bedroom, upper-level laundry, rough-in for basement bathroom, central vacuum, and capped gas line for BBQ. Energy-efficient features include HRV, drain water heat recovery, and Energy Star certification. Located in a vibrant community near trails, parks, schools, and transit, this home offers style, comfort, and peace of mind backed by Tarion warranty. (id:24801)
Homelife/miracle Realty Ltd
15 Castlemore Drive
Brampton, Ontario
STUNNING - AMAZING - BEAUTIFUL HOME: Welcome to 15 Castlemore Drive in Desirable Peel Village Area of Brampton Location 50' x 100' Lot...Beautiful Highly Upgraded Home with Country Style Private Oasis in Backyard with Great Curb Appeal Features Bright & Spacious Living and Dining Area Combined Full of Natural Light Through Large Picture Window Overlooks to Very Beautiful Landscaped Front Yard...Modern Upgraded Chef Kitchen with Breakfast Island & Breakfast Bar with Quartz Counter Top...3+1 Generous Sized Bedrooms...2 Full Upgraded Washrooms...Primary Bedroom Walks Out to Beautiful Country Style Backyard with Stone Patio for Summer BBQ with Friends &Family...Above Ground Pool with Large Deck For Relaxing Summer Perfect for Outdoor Entertainment...Beautiful Manicured Garden Area with the Balance of Grass...Professionally Finished Basement with Huge Rec Room With Bedroom/Full Washroom Perfect for Indoor Entertainment or For Growing Family with Potential for In Law Suite with SEPARATE ENTRANCE Close to Schools, Parks, Public Transit, Go Station, Hwy 410/407 & Much More...Upgrades Include: Hardwood Fl (2 years); Pot Lights (5 Yrs); Kitchen (2022); Fridge (2022);Stove (2022);Dishwasher (2022); Crown Moulding/Trims/Baseboard (2 Yrs); Pool (5 Yrs)...Ready to Move in Beautiful Family Home with Lots of Potential... (id:24801)
RE/MAX Gold Realty Inc.
67 Eberly Woods Drive
Caledon, Ontario
Stunning!!! Ultra Luxury, Ravine Lot, $400K Spent on Upgrades. This 5 Br Property Boasts High End Lucury Finishes Custom Done by Italian Designer. 2 Br Finished Basement, and 1 Studio in-Law Suite With Full Washroom. Whole House has Custome Upgrades Including High End Appliances, Built-In Speakers, Closets Organizers, Chandeliers, Remote Controlled Window Coverings, Wainscoting, No Carpets in Entire House, Electric Fireplace, Garage with Custom Storage, Potlights, Covered Finished Backyard with Barbeque Shed, 2 Separate Laundary Units, Separate Side Entrance to Basement, and Tons of Other Upgrades. See to believe!! (id:24801)
Tri-City Professional Realty Inc.
32 Fennimore Crescent
Toronto, Ontario
Welcome To 32 Fennimore Crescent! This Charming Semi-Detached 2-Storey Shows True Pride of Ownership! Located In An Area Of High Demand (Glenfield-Jane Heights)! Situated On A Premium Pie-Shaped Lot - 74 Ft. Rear! Features Detached 2-Car Garage, Long Driveway! The Ground Floor Consists Of A Family-Size Kitchen, Combined With A Living/Dining Room. The Second Floor Boasts 4 Spacious Bedrooms With A Walk-In Closet In The Primary Bedroom! The Separate Side Door Entrance Leads To The Finished Basement! Steps to Park, School, Church, Transit and Minutes to Highways, Shopping & Hospital! (id:24801)
Royal LePage Maximum Realty




