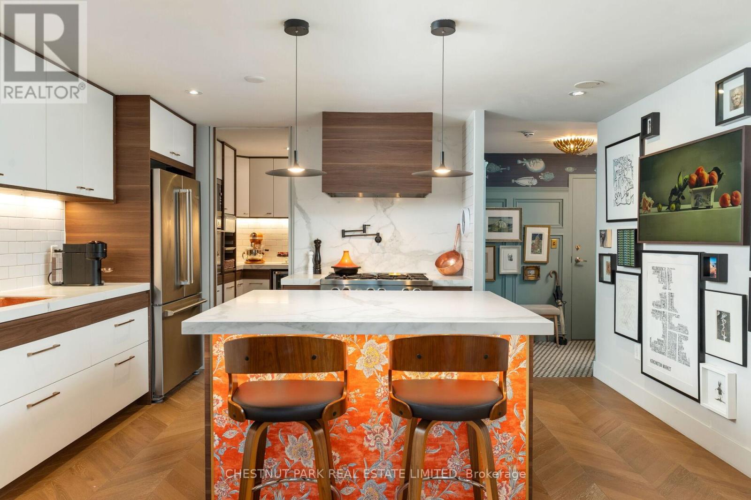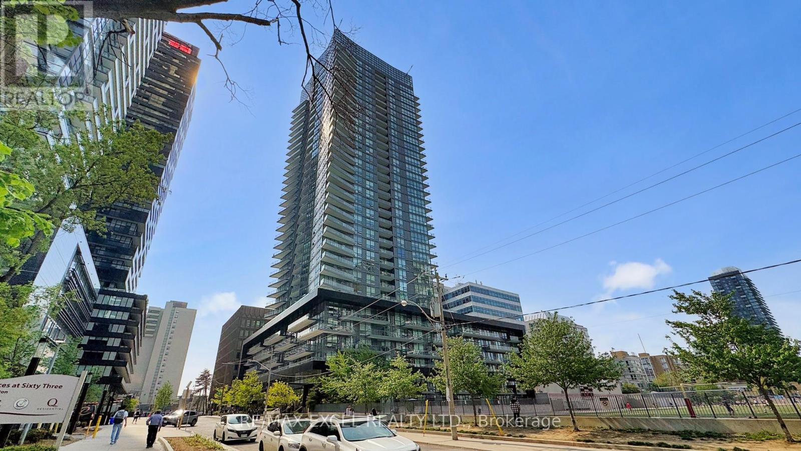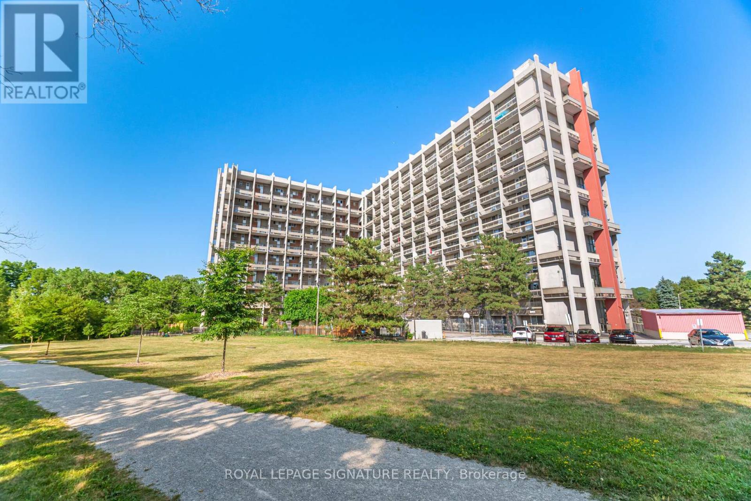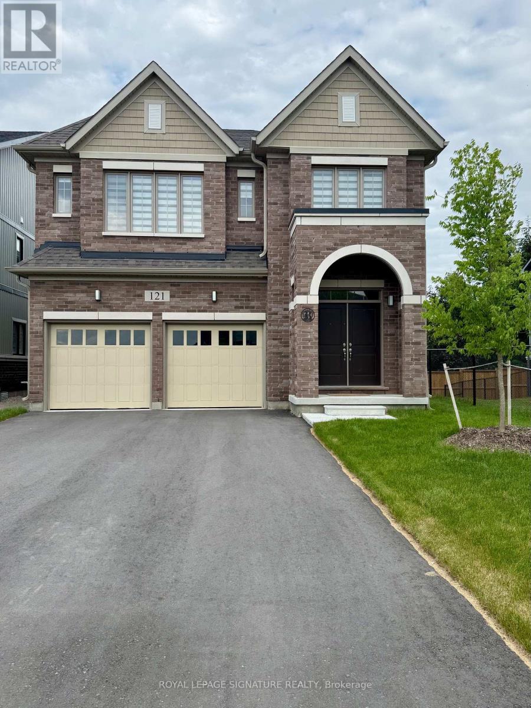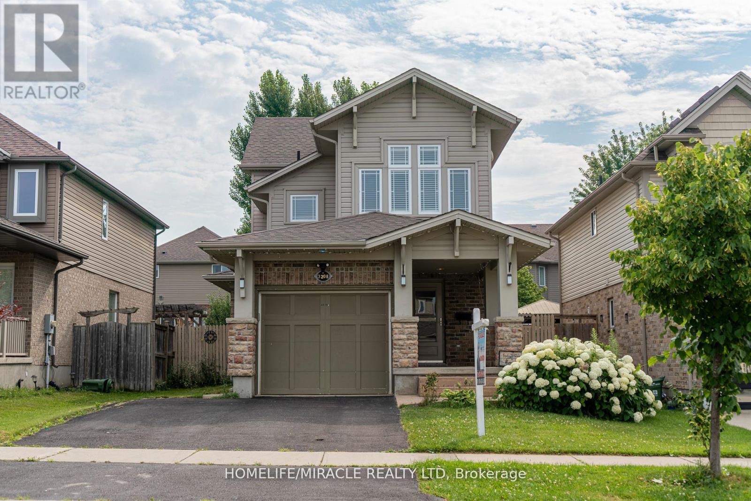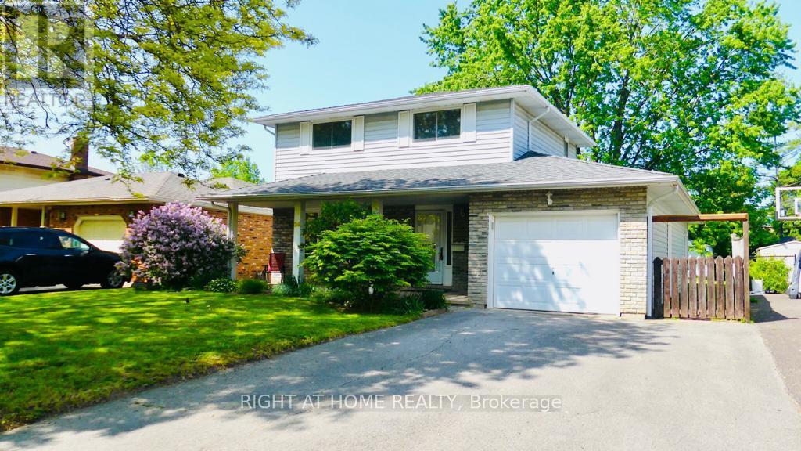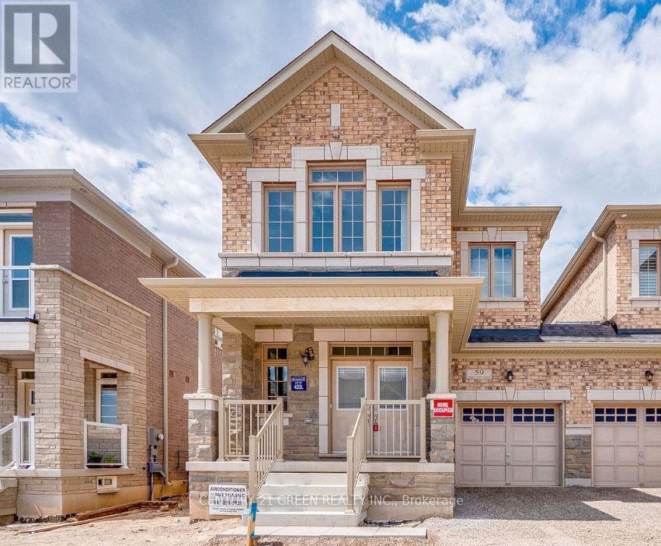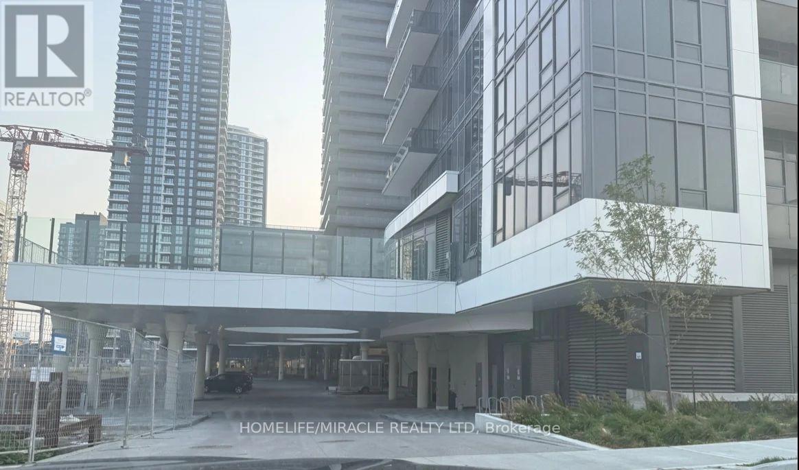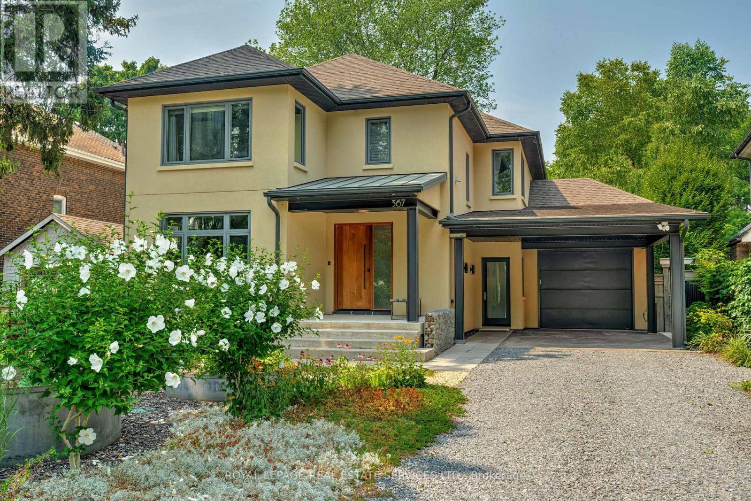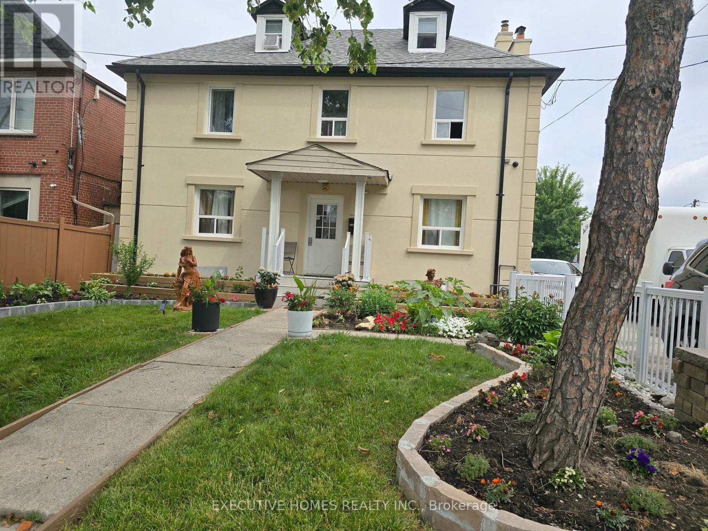709 - 10 Navy Wharf Court
Toronto, Ontario
Whether you're downsizing in style or moving on up, this suite is a knockout you'll never outgrow. Welcome to Suite 709 at 10 Navy Wharf Court, a breathtaking corner unit where designer style meets unmatched functionality in the heart of downtown Toronto.This meticulously renovated suite is a showpiece for anyone who loves exceptional design, natural light, and chef-quality living.At the heart of the home is a true culinary dream: a professionally outfitted kitchen featuring a 36 Bluestar range with six open burners, a quiet Ventahood, and striking hammered copper sink including a bar sink that doubles as a champagne bucket. Custom cabinetry, hidden compartments, and sleek storage make this space both beautiful and brilliantly functional. Just behind a discreet sliding door, you'll discover a fully separate pantry complete with a wall oven, brass shelving, pan cooling racks, and a dedicated beverage fridge ideal for serious cooks or entertainers.This rare corner suite boasts floor-to-ceiling windows in every principal room, flooding the space with natural light from the north, east, and south. Whether you're relaxing in the living area, prepping in the kitchen, or waking up in the serene primary suite, you'll enjoy stunning city, lake, and skyline views from every angle. Step outside to a sweet private terrace perfect for lounging with morning coffee or evening drinks under the dazzling skyline while watching planes come and go from Billy Bishop Airport. Every detail of this suite exudes high-end design, from the chevron oak flooring, concrete ceilings, to the bold curated finishes. Top-of-the-line appliances and an undeniable sense of flair make this home stand out in every way.Complete with parking, storage, and access to the exclusive 30,000 sq. ft. Super Club including a gym, pool, tennis courts, and more. Suite 709 is the ultimate blend of luxury, lifestyle, and location. Don't miss your chance to own one of the most stylish and light-filled suites in Toronto. (id:24801)
Chestnut Park Real Estate Limited
3105 - 30 Roehampton Avenue
Toronto, Ontario
Experience luxury living in this bright and spacious 2-bedroom, 2-bathroom condo with an openconcept design and 9' ceilings. Enjoy breathtaking views from the expansive balcony. Thebuilding offers exceptional amenities, including a courtyard, 24/7 concierge service, afully-equipped gym, a party room, and a guest suite. Conveniently located steps away fromrestaurants, shops, entertainment, and Eglinton Station. (id:24801)
RE/MAX Excel Realty Ltd.
447 - 350 Quigley Road
Hamilton, Ontario
Welcome to this bright and spacious 2-bedroom, 1-bathroom condo located in a well-maintained building at 350 Quigley Rd., Hamilton. This unit offers an open and functional layout with a large living/dining area, a private balcony with scenic views, and plenty of natural light throughout. The kitchen provides ample cupboard space, and the bedrooms are generously sized with good closet storage. Perfect for first-time buyers, downsizers, or investors. The building is family-friendly with amenities including a community garden, party room, and visitor parking. Conveniently located close to schools, parks, trails, public transit, and major highways for easy commuting. An affordable opportunity to own in Hamilton's east end! (id:24801)
Royal LePage Signature Realty
121 Dingman Street
Wellington North, Ontario
Welcome to Absolutely Gorgeous Brand New Double Car Garage Detached Home in Canada's most patriotic village - Arthur. Located in Small Town with reasonable commute to Fergus & Orangeville & less than a hour to Brampton, Guelph, Kitchener/Waterloo, Cambridge. This Home Features Lovely 4 Bdrm with 3 Full Washrooms on 2nd Flr offering ample space for family members or guests! The primary bedroom boasts a luxurious walk-in closet and a lavish 5-piece ensuite, complete with a stand-up shower and a freestanding tub, providing a private retreat for relaxation and rejuvenation. Large Windows Throughout! Separate Living & Family area! Gas Fireplace in Family Rm! Separate Kitchen & Breakfast Area! Unfinished Lookout Basement presents a blank canvas, eagerly awaiting your personal touch to transform it into your dream space. Walking distance to schools, pond, parks, nearby day cares & much more! (id:24801)
Royal LePage Signature Realty
3208 Bayham Lane
London South, Ontario
Location is Talbot Village; in the heart of Lambeth. This house has large living-room on main floor with pot lights and fireplace. Kitchen with island is attached dinning that can accommodate extended dining table. 3 bedrooms, 2.5 bathrooms in upper floors. Master bedroom with tray type celling, bamboo floor and has full privacy from other 2 bedrooms. California shutters throughout. Sliders leading to deck for BBq with gas line. Fully fenced yard. Big porch at the front entrance and stamped concrete path from front to the backyard's patio. Nicely landscaped front and back. Wide lot for storing your summer and winter toys (boat/RV). Lower level has family room with french doors to enjoy late-night movies. Additionally, it has an office area with its own big window. Another lower level can be your exercise room/gym. Location is ideal. Walking distance to Park, Pond, Trial, Rec Center, Grocery Store, Restaurant, Pharmacy, Gym, Bank, Bus Stop and lot more. Close proximity to highway 401. Just an ideal house to move in. (id:24801)
Homelife/miracle Realty Ltd
24 The Meadows Street
St. Catharines, Ontario
Looking for that extra space for family or guests? THIS DETACHED HOME COMES WITH A FULLY FINISHED BASEMENT, FULL WASHROOM, AND ITS OWN PRIVATE ENTRANCE THROUGH THE GARAGE ideal for an in-law suite, extended family, or even a cozy retreat for visitors! BEAUTIFULLY upgraded and move-in-ready, this detached home in the highly desirable Lakeport neighborhoodsits on a generous 50x105 lot. Recently renovated from top to bottom with modern finishes, it features aspacious 23x12 ft family room with a cozy gas fireplace and a finished basement with a practical 3-piecewashroom. Located on a quiet street within walking distance of a reputable school, it's perfect for familiesor downsizers. Enjoy easy access to the QEW, nearby shopping including Costco, and a quick 10-minutedrive to Sunset Beach. The backyard offers plenty of space, complete with a charming swing set for addedfamily fun. (id:24801)
Right At Home Realty
59 Hager Crk Terrace
Hamilton, Ontario
Modern & Stylish Freehold Semi-Detached in Prime Waterdown Location! This Newberry 2 Elevation-1 model features the builders best floor plan with 4 spacious bedrooms, 2.5 baths, and a rare 200 AMP electric service. Enjoy 9-ft ceilings on both main and second floors, a separate den(ideal as a living room or office), and a large family room with a functional open layout. The upgraded kitchen boasts quartz countertops, backsplash, and pantry. Elegant hardwood on main floor, stained staircase with iron spindles, and laminate in the upper hallway. Convenient second floor laundry. Located in the sought-after Waterdown area, just minutes to Burlington, highways, Aldershot GO Station, schools, parks, and shopping. Live the Burlington lifestyle at Hamilton pricing! HWT rental with buyout option available. (id:24801)
Century 21 Green Realty Inc.
174 Victoria Street
Brampton, Ontario
Approx 3 Spectacular Acres Overlooking the Credit River, Beside The Park, Right Off The 407! Two Houses On The Property! LOW PROPERTY TAXES, 2+1 Bed. Main House Open Concept, Cedar Floors, F/P (Wood Stove Insert), Walkout Enclosed Sunroom, Hi Efficiency Boiler, Sauna, Separate 1+1 Bedroom Coach House w/ Loft + Skylight, W/O Deck. Possibilities Are Endless. (id:24801)
RE/MAX Real Estate Centre Inc.
2606 - 5105 Hurontario Street
Mississauga, Ontario
Welcome to Canopy Towers in the heart of Mississauga! This brand new 2 bed 1 bath unit offers a bright open-concept layout, sleek kitchen features contemporary finishes and seamlessly flows into the living area - perfect for unwinding. Stunning Clear/Great panoramic views, top-tier amenities - just minutes from Square One, transit, dining, entertainment and major Highways. One Parking Spot included. (id:24801)
Homelife/miracle Realty Ltd
367 Spruce Street
Oakville, Ontario
A stunning reimagining of the original classic 1920s foursquare home - redesigned by John Wilmott and meticulously crafted by carpenter & industrialist Armin Gottschling, this residence features the form and function of a modern design aesthetic. The two-storey home features a smart layout, creative use of space & fine quality materials. Oversized windows & varied ceiling heights fill the home with natural light and connect you to the outdoors. The main flr, has an elegant dining room highlighted with a large picture window & Hubbardton Forge hand-forged chandelier. The contemporary kitchen features euro-style cabinetry, quartz counters and stainless steel appliances, with a centre island that provides additional storage and seating for 4. The living room has an inviting Jotul wood stove and an expansive window overlooking the backyard. A thoughtfully designed mudroom with custom cabinetry provides convenient access from the garage, driveway & patio. Upstairs, discover 4 well-appointed bedrooms, including a serene primary suite with oversized windows and a luxurious 5pc ensuite bath. The main bath is cleverly designed with separate shower room & water closet. The laundry room is conveniently located on the 2nd floor and has custom airers for ceiling height airing. The lower level brings an industrial edge, featuring 9 ceilings, radiant heated polished concrete floors, family room with exposed beams and custom media niche crafted from the original house trusses. A 5th bedroom, 3pc bath, gym area & ample storage complete the space. Outdoors, the front yard showcases low-maintenance, drought-tolerant xeriscape landscaping, while the private backyard offers a stone patio, firepit area & lush gardens. Additional highlights include an extended garage, EV charger, carport & gravel driveway using Ecoraster recycled plastic. This exceptional home is a rare blend of architectural character, modern luxury and thoughtful functionality designed for todays lifestyle. (id:24801)
Royal LePage Real Estate Services Ltd.
59 Arthurs Crescent
Brampton, Ontario
Welcome to your dream home an impeccably upgraded 4+2 bedroom, 4-bathroom detached beauty tucked away on a quiet, family-friendly street in one of Bramptons most sought-after neighbourhoods. Thoughtfully designed with space, style, and functionality in mind, this home offers gleaming hardwood floors, pot lights throughout the main level, and a flowing layout that includes separate living, dining, and family rooms perfect for both relaxed family living and entertaining. The heart of the home is the stylish kitchen featuring stainless steel appliances, built-in microwave, tile flooring, and a sunlit breakfast area with a walkout to a huge deck and private backyard ideal for summer barbecues or morning coffee. The family room offers warmth and comfort with a cozy gas fireplace, while the elegant iron-picket staircase leads to four generously sized bedrooms upstairs, including a serene primary suite with a walk-in closet and a spa-inspired 5-piece ensuite with a deep soaker tub. The fully finished basement adds incredible value with two additional bedrooms, a full bath, and versatile space for extended family, guests, or rental potential. Complete with a main-floor laundry room, direct garage access, and located just steps to schools, plazas, transit, and places of worship with quick access to major highways this well-maintained home blends comfort, modern elegance, and unbeatable convenience. A true must-see for families looking for space, style, and lasting value! (id:24801)
Century 21 Smartway Realty Inc.
234 Pellatt Avenue
Toronto, Ontario
Private 1-Bedroom for Lease Prime Location. Available now- a clean and comfortable private 1-bedroom in a shared home, ideal for a working professional or student. The unit includes access to a shared kitchen and shared washroom, offering a budget-friendly living option in a prime location. Located just minutes from Highway 401, major shopping centres, a hospital, and a wide range of amenities, this home provides exceptional convenience and accessibility. Key Features: Private 1-bedroom Shared kitchen and washroom Prime, central location Close to shopping, Highway 401, hospital, and more Ideal for a single occupant or a couple. A quiet and well-connected neighbourhood makes this an excellent choice for your next home. (id:24801)
Executive Homes Realty Inc.


