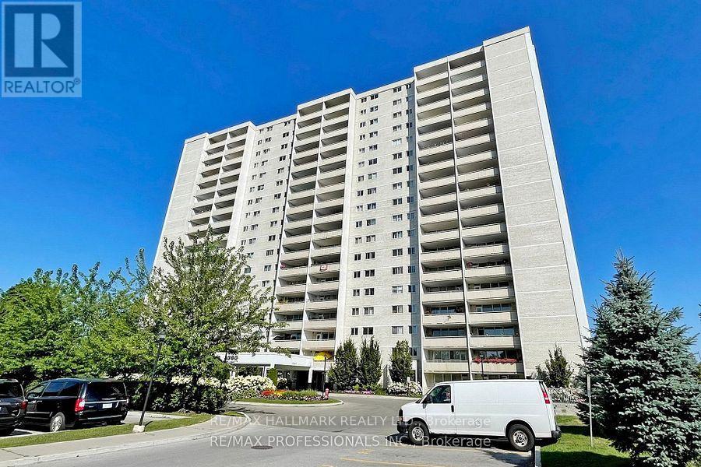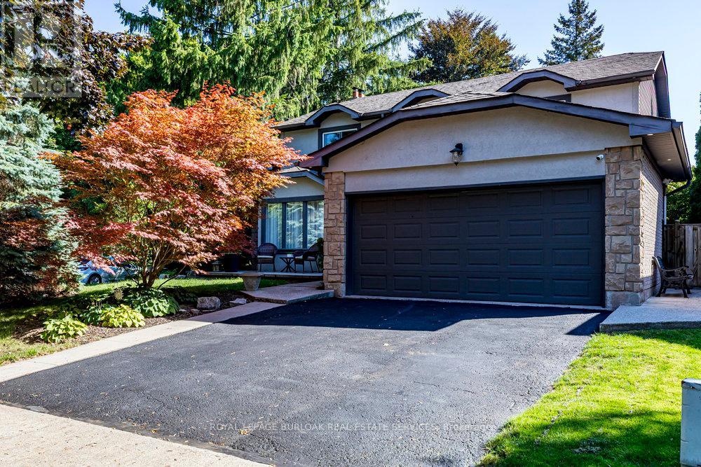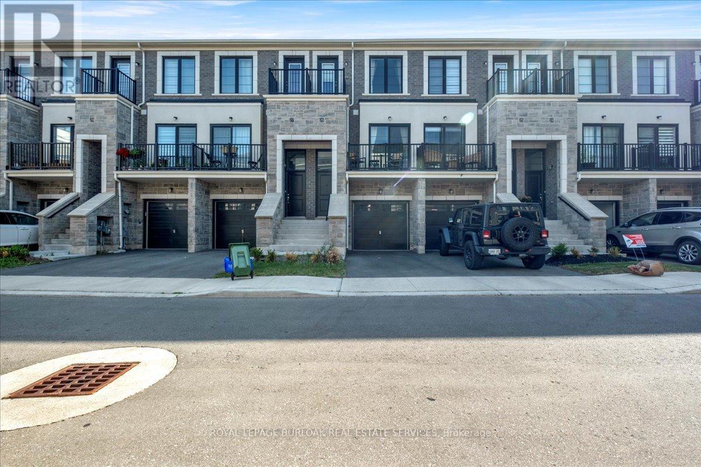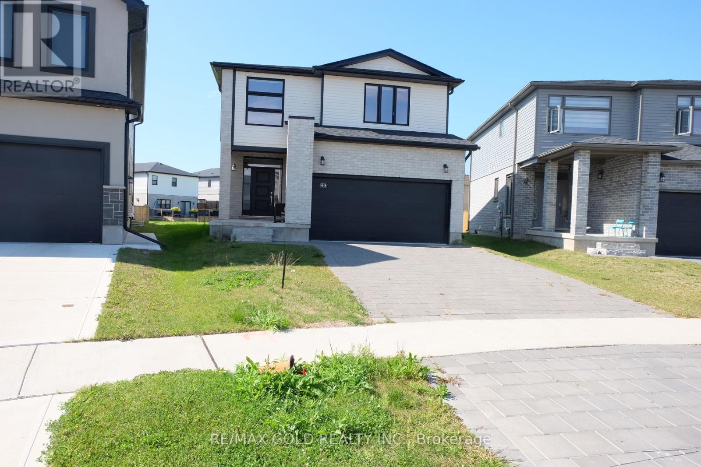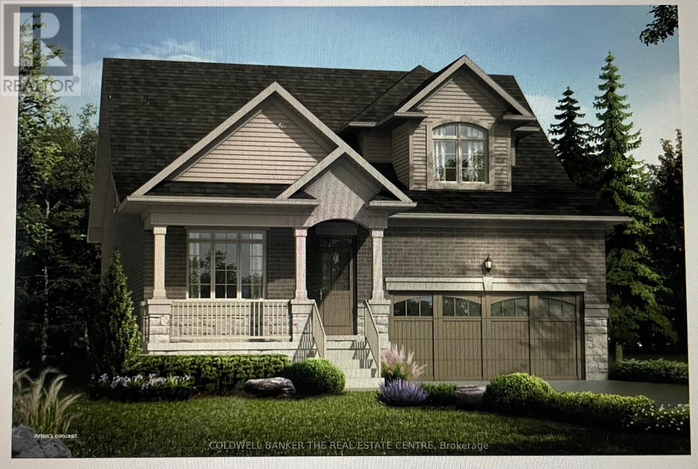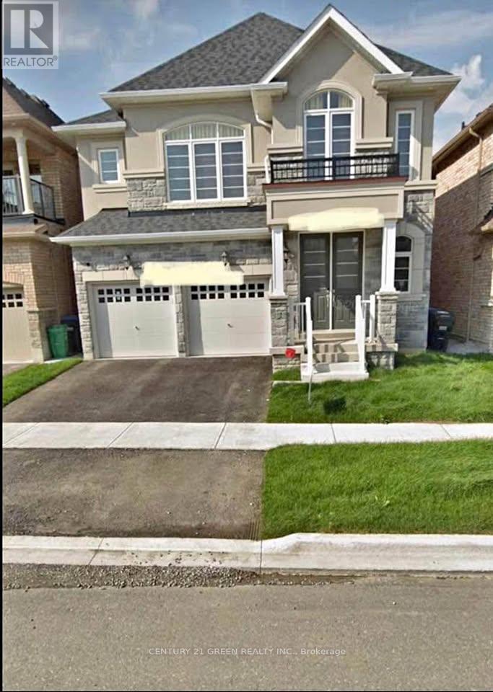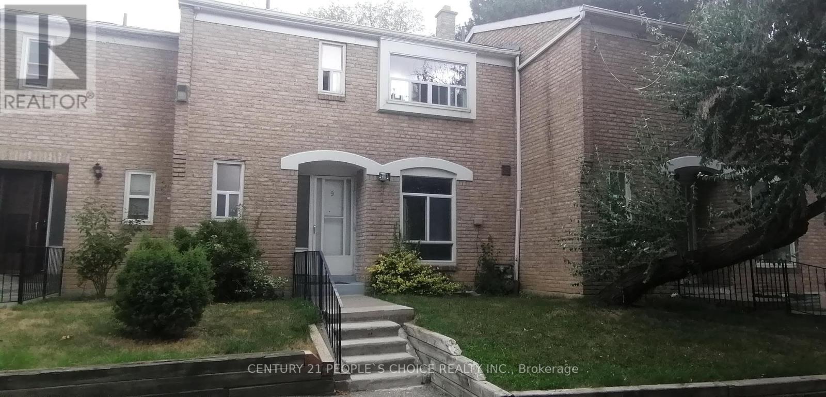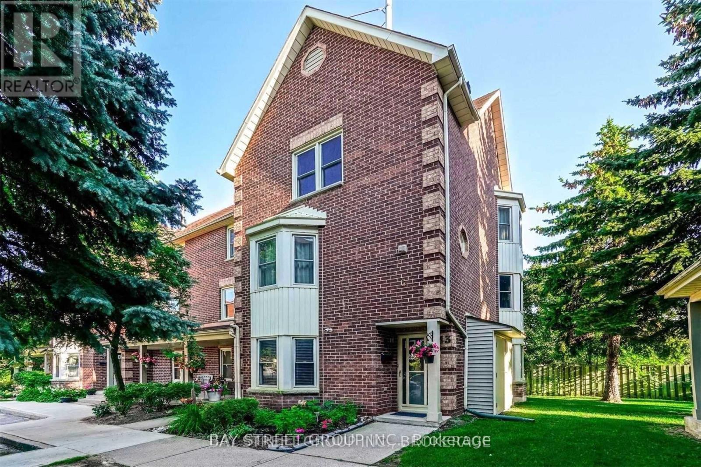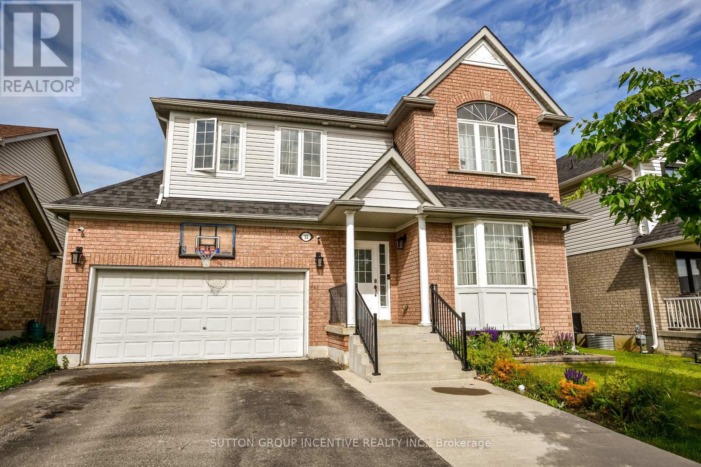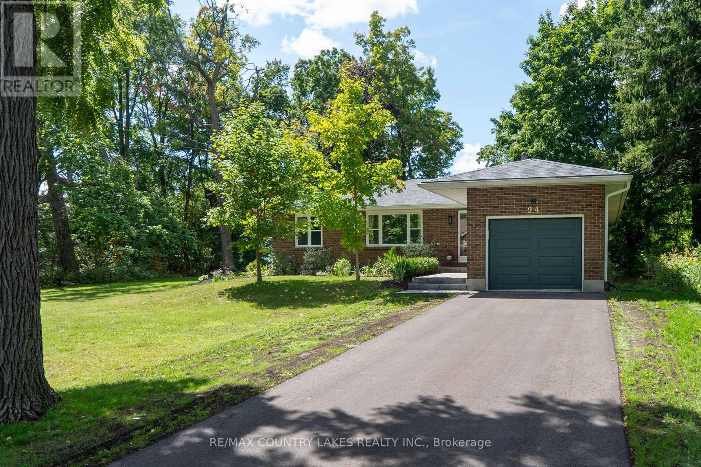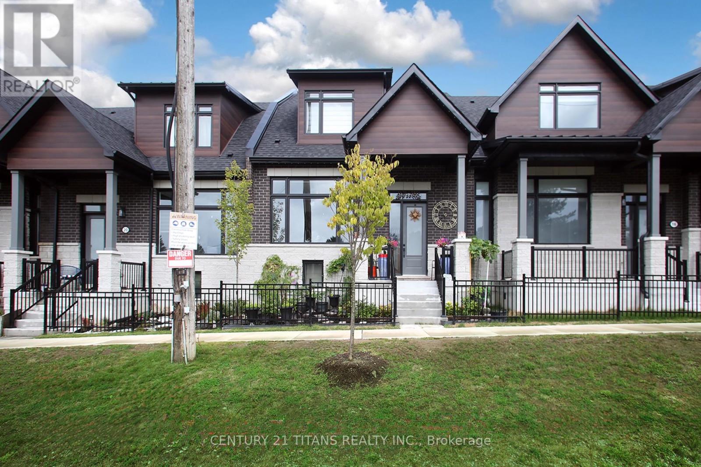1204 - 1360 York Mills Road
Toronto, Ontario
Bright Spacious Condo With A Large Family Living Rm, Separate Dining Area And Large Bedrooms. Updated Eat-In Kitchen, Fully Renovated Bathroom And New Bedroom Floors. Ready To Move-in. Oversized Balcony With Clear Views. Ensuite Laundry Closet With Plenty Of Storage. See The Floor Plan. Underground Parking. Building Amenities For The Family. Great Location Walking Distance To Parkway Mall And Parkwoods Village Plaza Offering Grocery & Shops, And More. Walk To Schools, Parks & Tennis Courts. Ttc At Your Doorstep To Yonge Or Sheppard Subway Lines And Minutes To Hwy 401 And Dvp To Get Anywhere In The Gta. (id:24801)
RE/MAX Hallmark Realty Ltd.
19 Fieldgate Street
Hamilton, Ontario
Discover your family's dream home in the charming enclave of Dundas! Nestled on a quiet, family-friendly street, this exquisite residence is tailored for modern family living. As you step inside, you are welcomed by a warm and inviting atmosphere, fully updated and move-in ready. The main floor is a haven for entertaining, featuring a spacious living room and a sunken family room with a cozy wood-burning fireplace. The expansive dining area boasts a two-storey high ceiling, complemented by a modern kitchen with rich cabinetry, concrete countertops, and ample storage. Venture outside to a stunning backyard oasis, complete with lush trees and gardens for ultimate privacy and plenty of grass for the kids and pets to enjoy. Convenience abounds with a 3-piece bathroom, main floor stacked laundry, and inside access from the double car garage. Upstairs, the home offers four generous bedrooms, an office, and a spacious 5-piece bathroom. The fully finished basement is a versatile space with a rec room for movie nights and a utility room brimming with storage. In addition, a fully separate basement suite with its own outdoor entrance provides endless possibilities. Located close to schools, parks, highway access, and amenities, this home is truly a dream come true for any family! (id:24801)
Royal LePage Burloak Real Estate Services
26 - 383 Dundas Street E
Hamilton, Ontario
Welcome to 383 Dundas Street East. This small enclave of townhomes is set back from the main road giving it a sense of privacy from the hustle and bustle of the street. This townhome was built in 2021 and is in excellent condition. There are two Bedrooms on the Upper Level both having their own private Ensuite Bathroom. The Primary Bedroom also has a private balcony and two large his/hers closets. In total, there are 3.5 Bathrooms; a 2-Piece Powder Room in close proximity to the Kitchen and Living Room, and another 3-Piece Bathroom off of the Main floor Bonus Room which has a pocket door along with sliding doors leading to fenced rear yard. This Bonus Room is currently being used as a 3rdBedroom, but it can also be used as a Home Office, Den or Games Room. The Kitchen is very functional and has a large double door pantry, Stainless Steel appliances including over the range Microwave, built-in Dishwasher, quartz countertop/backsplash, and there is a separate Breakfast nook which features sliding doors leading to the Home's second balcony. The lowest level is finished and is currently being used as a Home Office, however, it is also perfect as an additional Family Room/Games Room/Teenage Retreat. Tenant to pay Heat, Hydro, Water, AC unit/tankless water heater rentals ($81.33 plus HST per month). (id:24801)
Royal LePage Burloak Real Estate Services
203 Byers Street
London South, Ontario
Welcome to this beautiful 4-bedroom detached home, just 2 years old, located in the prime Middleton area of London, ON, you will appreciate the easy access to the 401, 402 and plenty of schools, shopping, parks, and more nearby (id:24801)
RE/MAX Gold Realty Inc.
4 Fisher Road
Kawartha Lakes, Ontario
INVENTORY SALE!!! Welcome to The Wisteria at Morningside Trail. This 3-bedroom, 3-bathroom bungaloft offers over 2,250 sq. ft. of open living space with soaring ceilings and upgraded finishes throughout. Brick and stone exterior with 25-year shingles and upgraded windows provide timeless curb appeal. The main floor features a bright living room with gas fireplace, 9' ceilings, upgraded oak stairs and wrought iron pickets, and a spacious primary suite with walk-in closet and full glass shower. Side entrance to the basement offers excellent rental or in-law suite potential. This spectacle still offers the opportunity to finish the home to your style. A beautiful blend of comfort, function, and future flexibility in a sought-after community, where other pre-construction lots are still available as well. Taxes based on vacant land value only and subject to reassessment. (id:24801)
Coldwell Banker The Real Estate Centre
Bsmt - 30 Gillis Road
Brampton, Ontario
Spacious, legally built 2-bedroom, 1-bathroom basement apartment featuring complete privacy and modern finishes. Bright with large windows, open-concept kitchen with brand-new appliances, in-unit stacked laundry, private separate entrance, and soundproof ceiling. Driveway parking included. Prime Location Near Mount Pleasant GO station, parks, schools, and public transit. Tenants pay 30 % of Utilities. Ideal for a small family, professionals, or a couple. (id:24801)
Century 21 Green Realty Inc.
9 - 17 Gosford Boulevard
Toronto, Ontario
This is a rare 2-storey 3-bedroom t/house unit with 3 washrooms, additional 2-bdrm in bsmt in excellent move-in condition with a private backyard. Fridge & stove are brand new. Two TTC bus stop within 100 meters along Jane Street. Very low maintenance fees, and located amidst many amenities - many schools, library, university, many grocery stores, shopping malls, and very close to Hwy 400 & 401. There are conveniences all around. It's a 'must-see'. Freshly painted, brand new kitchen cabinets and kitchen appliances. (id:24801)
Century 21 People's Choice Realty Inc.
15 Lyle Way
Brampton, Ontario
You won't want to miss this opportunity to live in a top neighbourhood in Brampton. This home is located on a prestigious street, built less than 5 years ago. It is perfect for a growing family and/or a multi family home. Located in a growing neighbourhood, you'll have everything you need within a 1 km radius of Lyle Way. The home has a highly sought out WALK UP basement allowing for flexibility in finishing the basement as a separate apartment or extra living space. Beautiful hardwood floors are installed throughout as well as iron pickets and a grand kitchen. The home has a great layout, which allows an array of natural light to pour in. Anyone who enjoys cooking will enjoy the spacious and functional kitchen that is equipped with all stainless steel appliances. The master bedroom and ensuite are oversized with plenty of space to get ready or lounge. The home is well lit by upgraded pot lights located on the ground and 2nd floor. If you are looking for a home in this neighbourhood, look no further than 15 Lyle Way. **EXTRAS** Potlights throughout, walk up basement, freshly painted. (id:24801)
Prospect Realty Inc.
43 - 119 D'ambrosio Drive
Barrie, Ontario
Well Maintained, Spacious, End-Unit Townhouse With Lots Of Natural Light. 1300 Square Feet Of Open, Functional Living Space To Enjoy! Newly Installed Gas Fireplace With Stone Accent Wall. Carpet-Free Home, Large Walkout Deck Over Look The Tree And Park. Exclusive Parking Space Right Outside The Door. Convenient South Barrie Location W. Easy Access To Shopping, Restaurants, Library, South Go Train Station, Waterfront, Parks, And More! (id:24801)
Bay Street Group Inc.
52 Elmbrook Drive
Barrie, Ontario
Find yourself in this great two storey home in a terrific family neighbourhood in the newer part of Holly in Barrie's south end. Schools, parks, shopping and the community center are nearby and there is easy access to highway #400. This classic suburban four bedroom home has an open concept living room, high ceilings, 2.1 bathrooms and a fenced yard. Check out the photos and then check out the house. This might be the One ! (id:24801)
Sutton Group Incentive Realty Inc.
94 Laidlaw Street N
Brock, Ontario
Looking for a private setting for you next home? Check this one out! Welcome to this spacious two-bedroom brick bungalow with full basement, paved drive, and attached garage. Enjoy the convenience of everything you need on one floor. Large foyer, bright living and dining combination, eat-in kitchen, laundry room with walk-out to deck, generously sized bedrooms, family room with walk-out. Full basement with one room finished and the rest awaiting your personal touches. This home has curb appeal and is set back off the road in a peaceful treed setting. The large back yard is perfect for family gatherings. This property offers a small-town country feel with the convenience of municipal services, forced air gas heating, air conditioning, and town amenities close by. One hour and half from Toronto for easy commuting. Please note property is being sold "As Is" with no representations or warranties. (id:24801)
RE/MAX Country Lakes Realty Inc.
18 Vern Robertson Gate
Uxbridge, Ontario
Exceptional Luxury Living Beside a Golf Course. Step into impeccably designed living space in this stunning 3 + 2-bedroom House. It has 4-bathroom for your comfort. Professionally finished basement completes with Two (2) private bedroom with 4-piece bath. Can be used as in-law or guest suite. Spent Thousands for upgrades. Central Water Purifier system for the whole house. Primary Master Bedroom on the main floor for your comfort. The House has 10-foot ceilings on the main and 9-foot ceilings on the upper level. Custom Modern Kitchen has large size Centre Table. Custom Zebra Blinds window coverings, light Fixtures throughout. Interlocking in the back entrance and Canopy in the back entrance. Main Floor laundry room and double car Garage with direct access from Main Floor. POTL Fee $255.55 per month. (id:24801)
Century 21 Titans Realty Inc.


