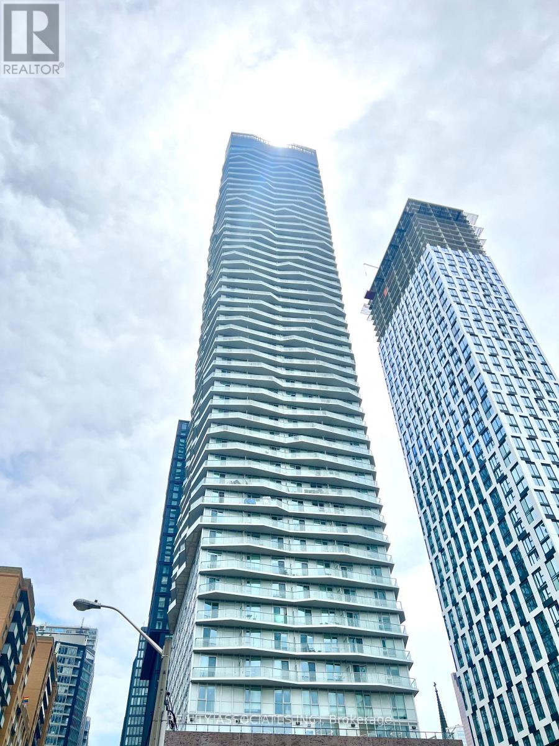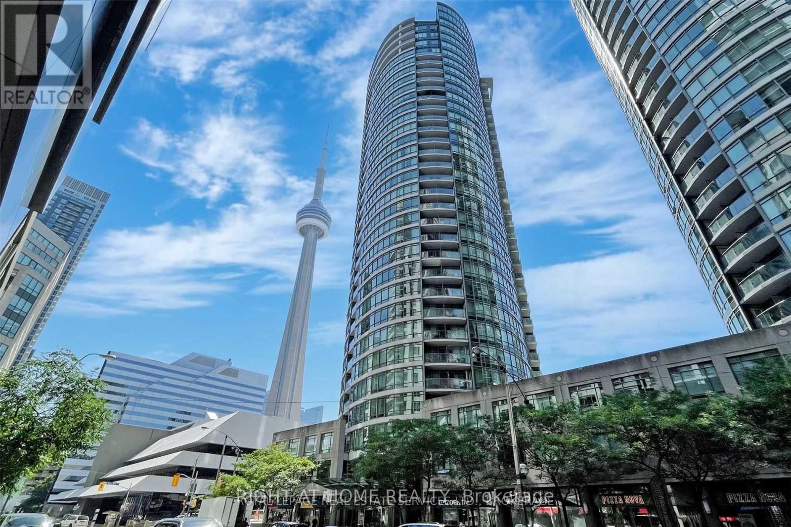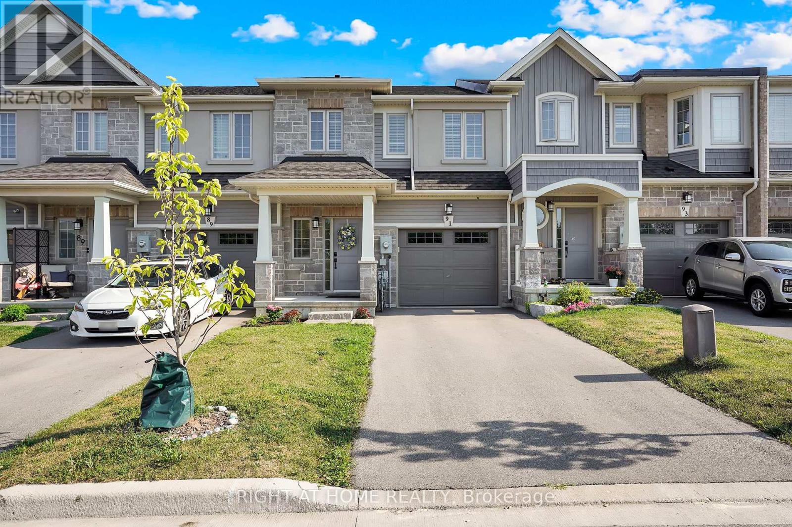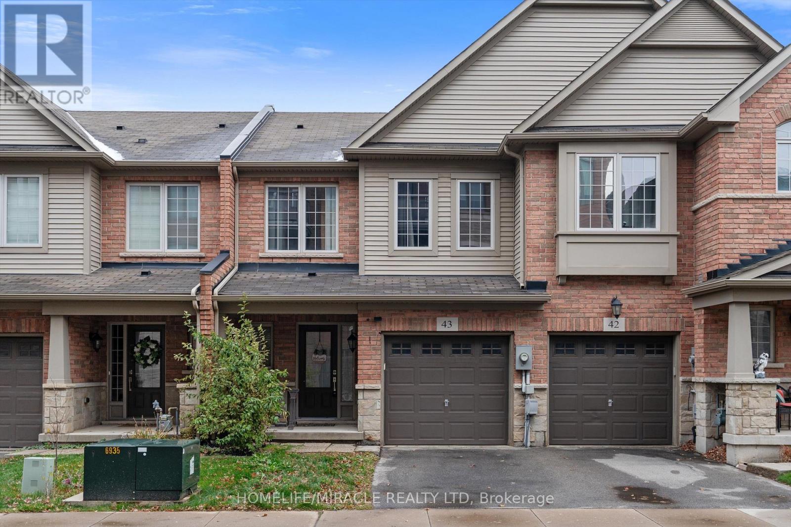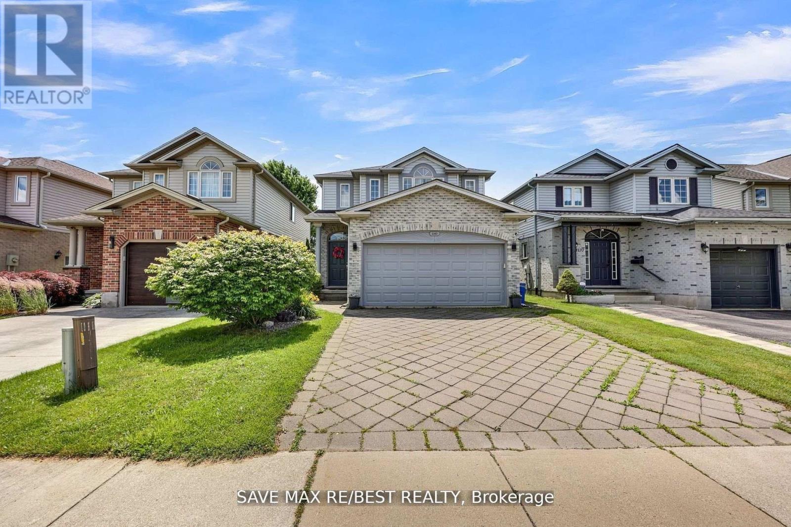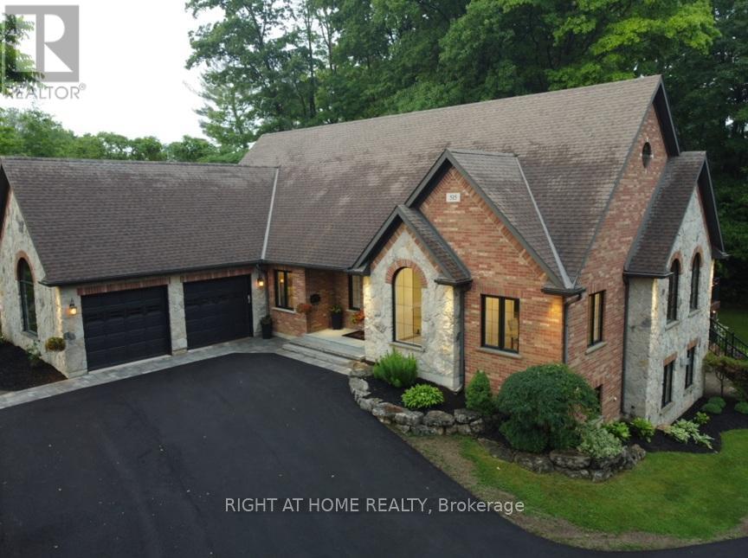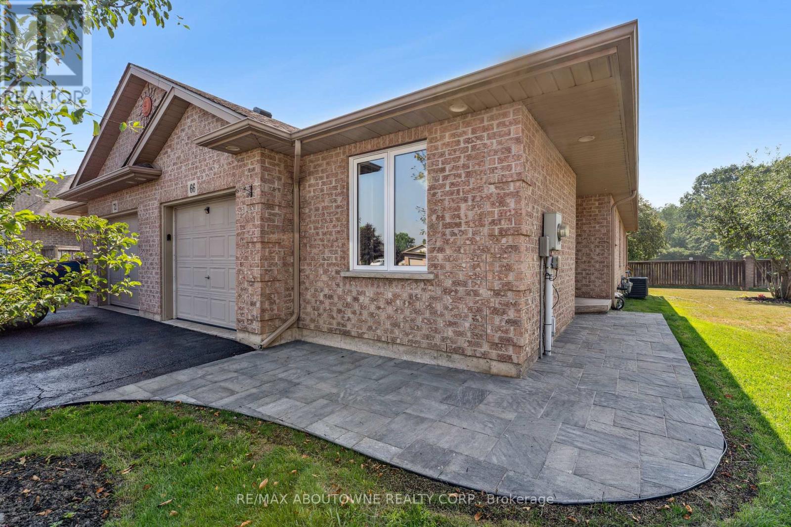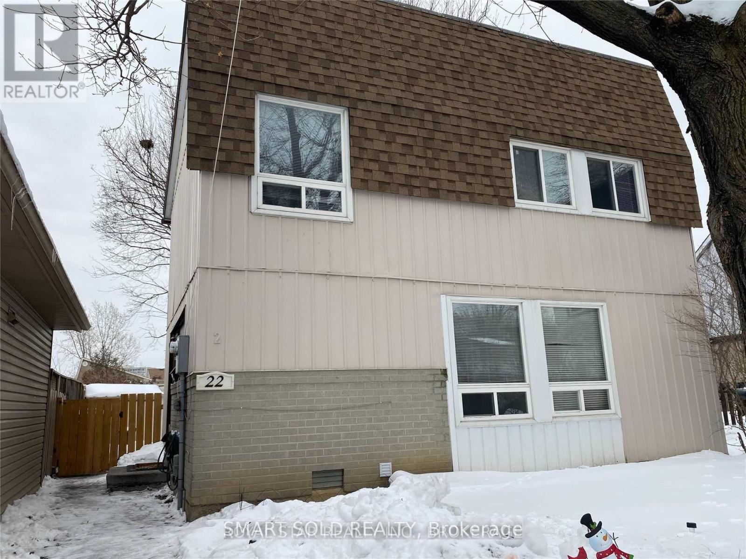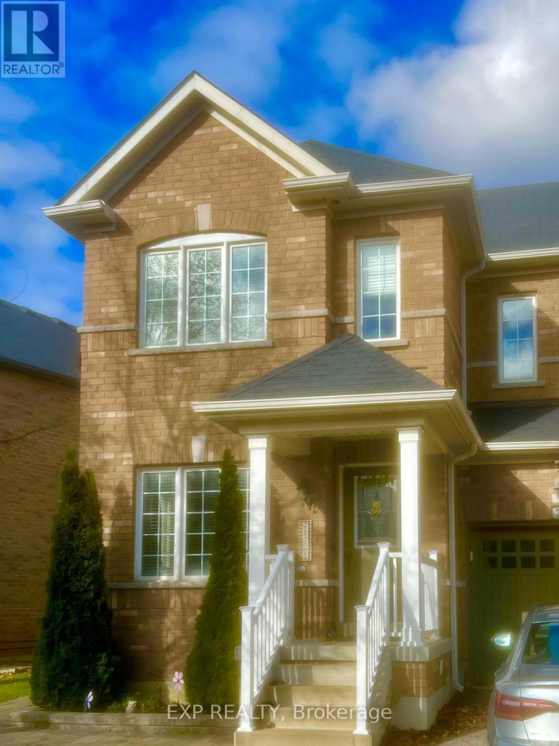3902 - 82 Dalhousie Street
Toronto, Ontario
>>>>> Special Incentive: Enjoy One-Month Rent-Free! <<<<< 1-Year New, Beautiful 199 Church Condo! Stunning 2-bedroom, 2-bathroom suite on the 39th floor featuring a bright east-facing city view. This modern layout offers floor-to-ceiling windows and abundant natural light throughout. Enjoy exceptional building amenities including a media room, state-of-the-art gym, stylish lounge, rooftop deck, meeting rooms, and private work/study spaces-all designed for comfort and convenience. Located in one of Downtown Toronto's most desirable neighborhoods, with shopping, groceries, restaurants, schools, and transit just steps away. Move-in ready-simply bring your luggage. Restrictions apply to the One-Month Rent-Free incentive. (id:24801)
Realty Associates Inc.
1810 - 361 Front Street W
Toronto, Ontario
Cityplace The Matrix - Location, Location, Location! Right In The Heart Of Downtown Toronto. 1-Bed + Den, 755-Sf Corner Unit. Bright, Sunny And Spacious. Neutral Colours Throughout, Open Concept -Fabulous Layout. Floor-To-Ceiling Windows, Lots Of Natural Light. ALL Utilities included in Maintenance Fees. Fantastic Amenities (Full Basketball Court Gym, Full Size Lap Pool + Jacuzzi), 24-Hr Concierge, Walking Distance To Lake, Rogers Centre, Cn Tower, Financial District. 24-Hr Rabba Grocery On Main Floor Of Building. (id:24801)
Right At Home Realty
91 Beasley Grove
Hamilton, Ontario
Welcome to this stylish and move-in-ready 4-year-old FREEHOLD townhome featuring a thoughtfully designed functional floorplan that balances open-concept living with private retreats. Recently updated with brand-new hardwood floors and fresh paint, the home feels bright, modern, and inviting.The main level offers a seamless flow for everyday living and entertaining, while the finished basement adds valuable extra space for a family room, office, or play area. Upstairs, the layout is designed with comfort in mind highlighted by a private bedroom area for mom and dad, creating a quiet retreat away from the bustle of daily life. Step outside to enjoy a fenced backyard, perfect for kids, pets, and summer BBQs. Additional upgrades include an EV charger, making this home future-ready for eco-conscious buyers. Conveniently located near schools, shopping, parks, and transit, it delivers both style and practicality all in one. (id:24801)
Right At Home Realty
43 - 515 Winston Road
Grimsby, Ontario
Your opportunity to own this gorgeous 2-storey 3 bedroom, 3 washroom freehold townhouse located in the thriving Grimsby-on-The-Lake community. Enjoy a beautifully designed open concept main-floor complemented by a magazine ready kitchen! This home is dramatically upgraded throughout with high-end finishes! Nothing was missed; wood stairs with cast-iron spindles, upgraded cabinetry, quartz counter-tops with ceramic tile backsplash, high-end light fixtures, and new s/s appliances! The master bedroom is complimented by a 4pc master ensuite with a deep soaker tub. Fully fenced in back yard with a patio! Live right along waterfront walking & biking trails, second from the qew. You have loved being just a 5-minute walk to the lake - perfect for morning jogs, evening strolls, or simply enjoying the serenity of the water. The view of the lake from the master bedroom never gets old - it's a calming backdrop to start and end the day. At the same time, everything you need is right around the corner. Major stores like RONA, Real Canadian Superstore, Canadian Tire, Sobeys, and more are all within easy reach. Plus, with immediate access to the QEW, commuting is smooth whether you're heading toward Niagara or the GTA. (id:24801)
Homelife/miracle Realty Ltd
1143 Blackmaple Drive
London East, Ontario
Beautiful detached home in the sought-after community of London! This property offers 3 spacious bedrooms, 2 full bathrooms, a powder room on the main floor, and another 2-piece bath in the fully finished basement perfect for recreation, movie nights, or get-togethers. Enjoy an open-concept layout and a backyard oasis featuring an inground kidney-shaped heated pool, spend $$$ on an impressive landscaping. The layout flows comfortably into the living and dining areas, creating a welcoming space for everyday living. The finished basement adds valuable living space. A two-car garage offers added storage and convenience. Ideally situated just steps from walking trails, neighborhood parks, public transit, and highly rated schools, this home offers a lifestyle that's as active as it is relaxed". Interlocking driveway adds to the stunning curb appeal. (id:24801)
Save Max Re/best Realty
515 Hamilton Drive
Hamilton, Ontario
This one-of-a-kind indescribable just shy of an acre property is something you've got to see to believe all in the heart of Ancaster. With a separate 2-bedroom Guest House, this wonderfully spaced property has a total of 8 bedrooms, 5 bathrooms, 3 kitchens, 3 laundry and enough parking for 10+ cars. Phenomenal upgraded 4-bedroom, 3-bathroom Bungalow has an additional 2 bedroom fully self-sufficient in-law suite with a separate entrance. The Guest House also has a fully accessorized garage sporting a car lift. The property has room for growth with roughed in electrical and plumbing for further expansion. Your outdoor oasis off the primary bedroom boasts a hot tub to wind down on your secluded back deck for relaxed filled evenings. No need to escape to a cottage for calm and tranquility as its all out your large garden back doors. Incredible Muskoka tree rich feel privacy off your large back deck. This property really has to be seen to feel the class, calm and comfort that is seeped through it. (id:24801)
Right At Home Realty
66 Bridgewater Court
Welland, Ontario
Nestled on a quiet court in an exclusive neighborhood, backing on to parkland, this beautifully updated semi-detached home sits on a rare, oversized pie-shaped lot measuring an impressive 75 feet wide at the rear offering exceptional privacy and space. Step inside to discover approximately 1,200 square feet of thoughtfully renovated living space featuring top-quality finishes throughout. The main floor offers convenient inside access from the garage to a bright laundry room, complete with a new washer and dryer. The 2023 kitchen renovation shines with a charming farmhouse sink, sleek new appliances, and stylish cabinetry. Freshly painted and boasting new flooring throughout, this home also includes modern upgrades such as a Nest thermostat, 2022 asphalt shingles and A/C, 2023 energy-efficient windows with a Lifetime Transferable Warranty, and a brand new furnace installed in 2025. The basement includes a rough-in for a future bathroom, offering added potential for customization. Located just minutes from shopping, parks, transit, and major highways, this home blends tranquility with convenience. Please complete Disclosure in Supplements. Floor plan & survey in Supplements. (id:24801)
RE/MAX Aboutowne Realty Corp.
364 Chokecherry Crescent
Waterloo, Ontario
This Brand new 4 bedrooms, 3 bath single detached home in Vista Hills is exactly what you have been waiting for. The Canterbury by James Gies Construction Ltd. This totally redesigned model is both modern and functional. Featuring 9 ft ceilings on the main floor, a large eat in Kitchen with plenty of cabinetry and an oversized center island. The open concept Great room allows you the flexibility to suite your families needs. The Primary suite comes complete with walk-in closet and full ensuite. Luxury Vinyl Plank flooring throughout the entire main floor, high quality broadloom on staircase, upper hallway and bedrooms, Luxury Vinyl Tiles in all upper bathroom areas. All this on a quiet crescent, steps away from parkland and school. (id:24801)
RE/MAX Twin City Realty Inc.
1905 - 395 Square One Drive
Mississauga, Ontario
Experience modern urban living in this brand-new 2-bedroom, 2-bathroom condo just steps from Square One, City centre bus terminal so you are connected to transit, the Central Library, and everyday conveniences. This bright, well-designed suite offers an open-concept layout with high ceilings, contemporary finishes, and a functional split-bedroom floor plan for added privacy. The modern kitchen features sleek cabinetry, premium countertops, and ample storage-perfect for cooking and entertaining. Large windows fill the space with natural light, creating a warm and welcoming atmosphere. Residents enjoy access to exceptional recreational amenities, including a fully equipped gym, media room, half basketball court, BBQ area, kids' play room, climbing wall, meditation room, sauna, and stylish meeting and party rooms. A vibrant community setting ideal for end users. (id:24801)
Homelife/miracle Realty Ltd
22 Hazelglen Court
Brampton, Ontario
This Freshly Updated Basement Unit Features 2 Spacious Bedrooms And 1 Full Bathroom, Perfect For Comfortable Living. Includes A Separate Laundry Area And Heating (No AC). Located On A Deep Lot With Plenty Of Natural Light. Close To Chinguacousy Park, Bramalea City Centre, Transit, Go Station, Top Schools, And All Amenities - An Ideal Choice For Convenience And Comfort! (id:24801)
Smart Sold Realty
22 Hazelglen Court
Brampton, Ontario
Neat And Bright Detached Home On A Quiet Brampton Court! Featuring Brand New Washer And Dryer, New Flooring Throughout, Upgraded Staircase, And Fully Renovated Bathrooms 3 Spacious Bedrooms Upstairs, 2 Full Bathrooms, A Separate Laundry Room, And Stainless Steel Appliances. Situated On A Deep Lot. Close To Chinguacousy Park, Bramalea City Centre, Transit, Go Station, Top Schools, And All Amenities - The Perfect Blend Of Comfort, Style, And Prime Location! (id:24801)
Smart Sold Realty
Lower - 20 Wynview Street
Brampton, Ontario
Welcome to Wynview! Spacious and bright lower level unit in a fantastic neighbourhood offering a haven of parks, schools and groceries all walking distance. Brampton East, accessible, residential area.The Bram East community offers a blend of natural spaces and suburban conveniences, with numerous amenities available to residents. With excellent assigned and local public schools very close to this home, your kids will get a great education in the neighbourhood. This home is located in park heaven, with 4 parks and 4 recreation facilities within a 20 minute walk from this address. Public transit is at this home's doorstep for easy travel around the city. The nearest street transit stop is only a 5 minute walk away. (id:24801)
Exp Realty


