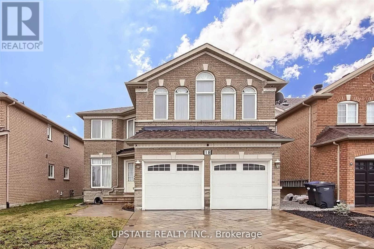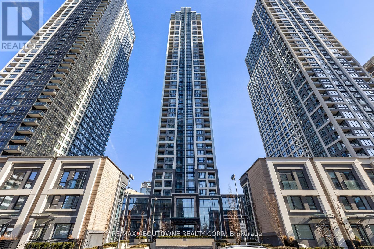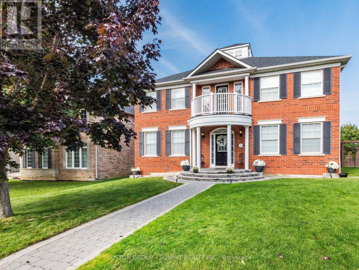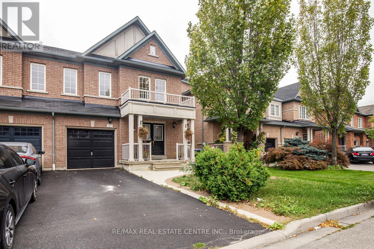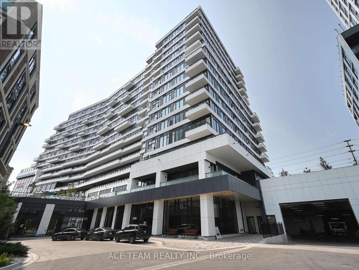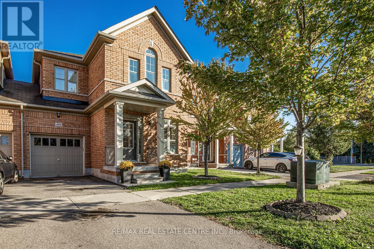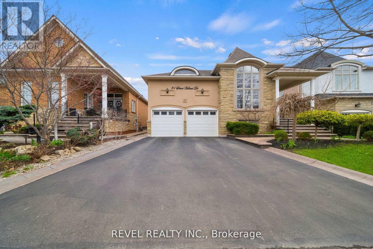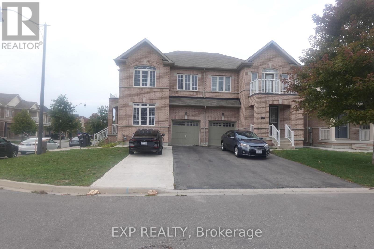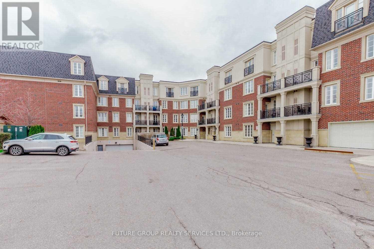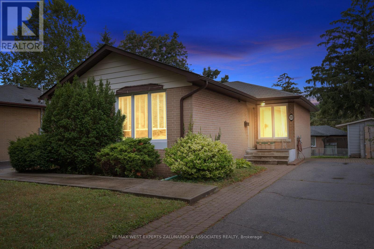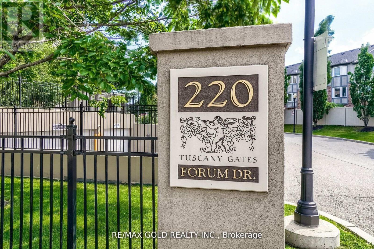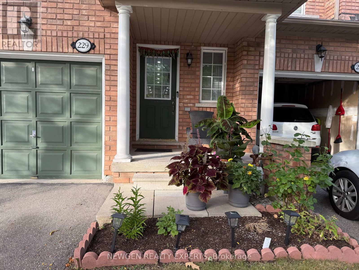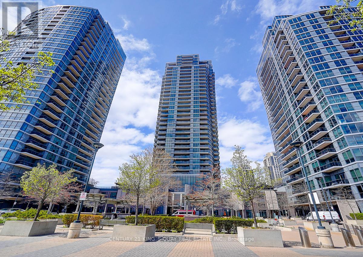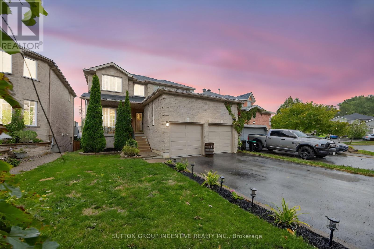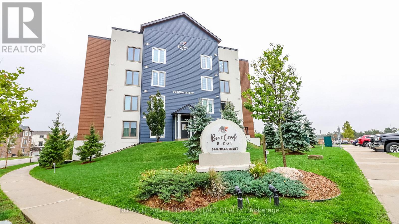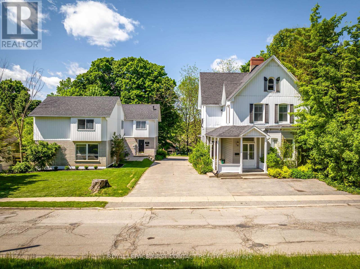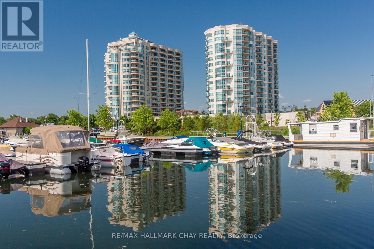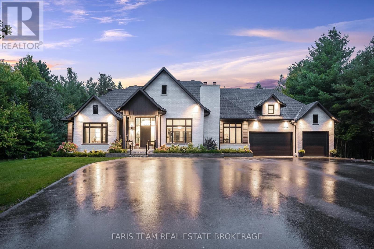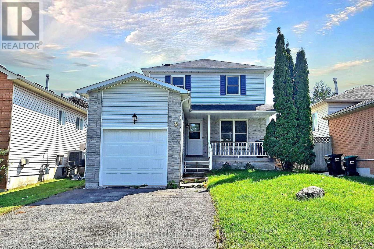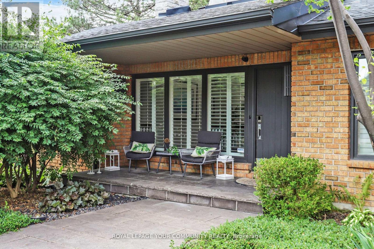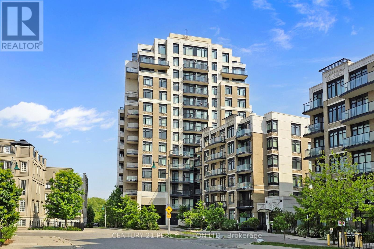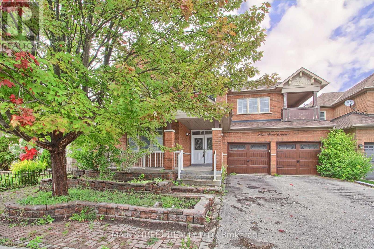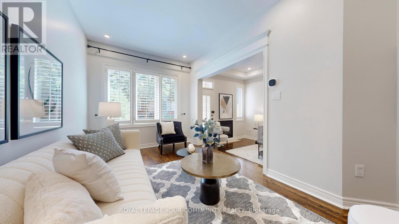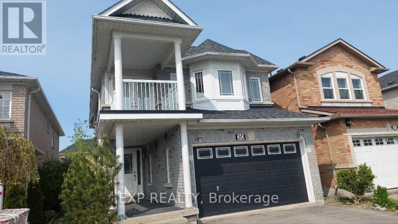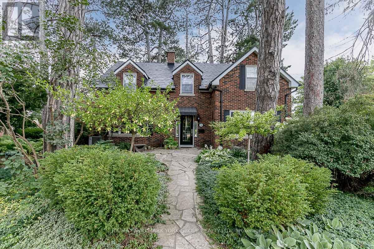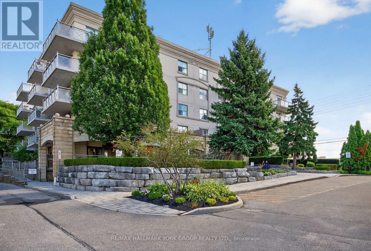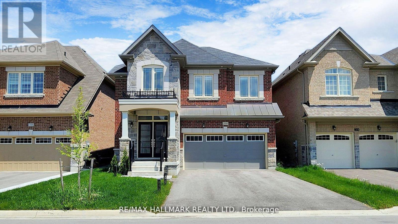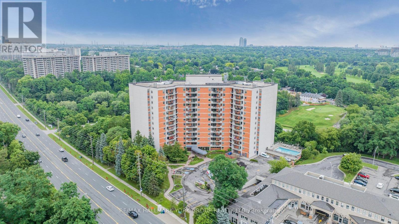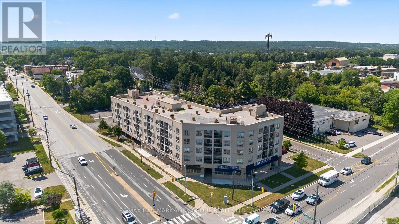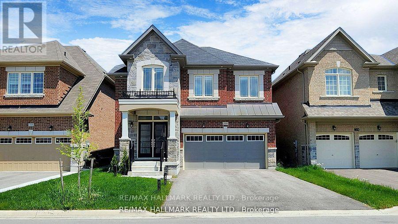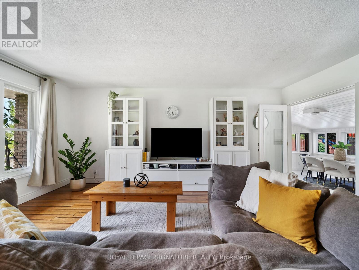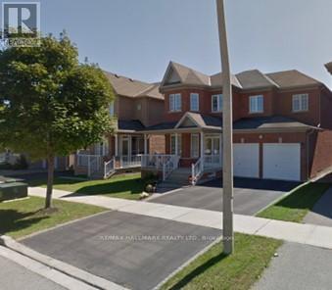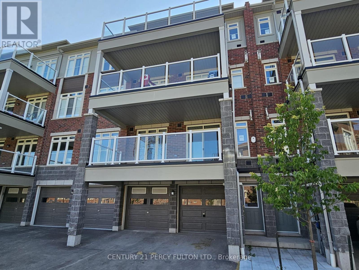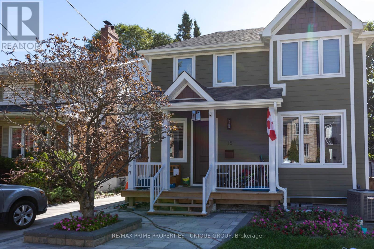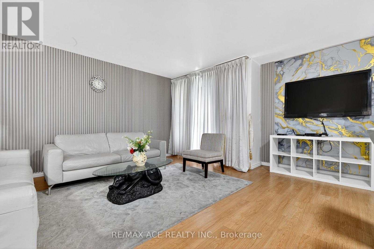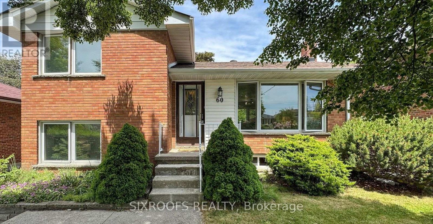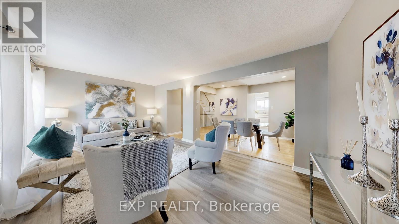18 Highwood Road
Brampton, Ontario
Beautifully maintained 4-bedroom home situated in a highly sought-after area within a desirable community. Just minutes away from Hwy 410, this stunning home features elegant hardwood flooring and recessed lighting throughout. The second floor offers a spacious great room alongside four generously sized bedrooms. (id:24801)
Upstate Realty Inc.
801 - 7 Mabelle Avenue
Toronto, Ontario
Welcome home to this Sun-filled And Contemporary 2 Bed Plus Den, 2 Bath Suite In The Heart of Islington Village. This Luxurious Unit Boasts Approx.. 780 Sq Ft and Features A Designer Kitchen With S/S Appliances, Wide Plank Laminate Flooring, And Fresh Paint Throughout(2025).South East Exposure Offers an Abundance of Natural Light. 5 Star State of the Art Amenities Include Fitness Centre incl. Indoor Basketball Court, Indoor Pool w/ Sauna and Steam Rooms, Yoga Studio, Child Play Area, Outdoor Patio, Party Room, Guest Suites, Theater Room, 24/7 Concierge, and More. Perfect Location Steps to the TTC & Islington Subway, Minutes to Major Highways. Shopping, Restaurants, Grocery Stores, And Other Essentials. 1 Owned Underground Parking. Don't Miss This MUST SEE Unit! (id:24801)
RE/MAX Aboutowne Realty Corp.
1536 Kirkrow Crescent
Mississauga, Ontario
Gorgeous Newly Renovated Home In High Demand And Safe Family Friendly Area, Hardwood Flooring, Excellent Layout Top to Bottom. Separate Living Rm/Family Rm and Dining Area with Beautiful Kitchen with Granite Countertops and Updated Cabinetry, Pod Lights Throughout the House, Generously Sized 4 Bedrooms, Full Finished Basement, Stamped Concrete Driveway, 5 min to Heartland Shopping Center. Under 10 min to Hwy 403 / 401 / 407, Credit Valley Hospital. Close To Schools, Parks. (id:24801)
Royal LePage Real Estate Services Ltd.
7123 Gillespie Lane
Mississauga, Ontario
Welcome To 7123 Gillespie Lane, Nestled In The Highly Sought-After Family Friendly Neighbourhood Of Gooderham Estates In Meadowvale Village. This Beautiful 2471 Sq Ft, 4 Bedroom Home Plus A Professionally Finished Basement On A Large Premium Corner Lot Has Been Lovingly Maintained By The Original Owners For 24 Years. Step Through The Grand Front Entrance Of This Home And Enter The Elegant And Spacious Foyer. Standing In The Foyer You'll See An Absolutely Breathtaking Layout Featuring Soaring 9Ft Ceilings, A Stunning Custom Centre Hall Solid Wood Oak Staircase And An Open-Concept Design Flooded With Natural Light. The Warmth And Beauty Of Hardwood Floors Through-Out The Main Floor Will Make You Never Want To Leave. The Kitchen With Granite Counters, Stainless Steel Appliances, Custom Backsplash And Double Undermount Stainless Steel Sink Is Every Chef's Dream.The Mudroom (Already Roughed In To Convert To A 2nd Laundry Room) At The Back Of The House Is Perfect For Family Members Coming In From The Garage And Backyard. Upstairs You'll Find The Primary (Master) Bedroom. Your Own Private Retreat, A Place Of RefugeWhere Opulence And Luxury Blends With Peace And Tranquility. The 5-Piece Ensuite With His And Hers Sinks, Deep Soaker Tub And A Separate Shower Is The Perfect Place To Begin And Finish Each Day. Three More Generous Sized Bedrooms And A Main 5-Piece Bathroom Completes The 2nd Floor. Downstairs You'll Find A Professionally Finished Basement With A Massive Recreation Room Featuring A Gas Fireplace, A 2nd Full Kitchen And Breakfast/Eating Area And A 3-Piece Bathroom. This Laneway Style Home Features A Detached 2-Car Garage With A Storage Loft In Addition To A Very Large Fenced-In Backyard With Interlock Patio For Dining/Entertaining And Ample Lawn Area For The Kids To Run Free And Play. Close To Hwy 401 & 407, Shopping, Restaurants, Parks & Walking Trails, Credit Valley Conservation, & Schools This Is The Perfect Home For Your Family. (id:24801)
Sutton Group - Summit Realty Inc.
3950 Burdette Terrace
Mississauga, Ontario
Welcome to this spacious and well-maintained semi-detached home offering a perfect blend of comfort and functionality. The inviting exterior with a private driveway and garage leads into a bright and welcoming foyer. The main floor features an open-concept layout with a large living and dining area, gleaming hardwood floors, and pot lights throughout, creating a warm and elegant atmosphere. The modern kitchen is equipped with stainless steel appliances, ample cabinetry, and a walkout to the backyard perfect for family gatherings and entertaining. Upstairs, you all find generously sized bedrooms, including a primary suite with a walk-in closet and ensuite bath. The additional bedrooms are bright and versatile, ideal for children, guests. Bathrooms are tastefully designed with contemporary finishes. Step outside to a private backyard with a patio area and plenty of green space great for relaxing or hosting summer barbecues. Located in sought after neighbourhood of Churchill Meadows just steps from Community Centre and tennis court .Don't miss this opportunity to own this beautiful home. (id:24801)
RE/MAX Real Estate Centre Inc.
1404 - 2485 Eglinton Avenue W
Mississauga, Ontario
Stunning new condo unit of Daniels' Kith Condominiums. Unobstructed views. Never lived in with 2 bedrooms and 2 Bath rooms. Open concept. Includes Stainless steel appliances. Easy access to UTM, Erin Mills Town centre, Credit Valley Hospitals and top schools. Minutes to hwy 403 and 401. Locker, EV parking. Perfect for professionals, executives and students. (id:24801)
Ace Team Realty Inc.
494 Landsborough Avenue
Milton, Ontario
Welcome to this beautiful and spacious One Of A Kind! Stunning Large 4Bdrm Arista Built, 2,200 Sq Ft Semi-Detached Home (Attached Only By The Garage) Overlooking The Niagara Escarpment offering a perfect blend of comfort, style, and functionality. From the moment you arrive, the striking brick exterior and inviting front entry set the tone for what awaits inside. Step into a bright and welcoming foyer featuring tiled floors and a stunning staircase. The main level boast 9Ft Ceilings an open-concept layout with large windows that fill the space with natural light. The formal living and dining areas flow seamlessly into a cozy family room, creating the perfect setting for both entertaining and everyday living. The upgraded kitchen is equipped with stainless steel appliances, ample cabinetry, and a functional layout with direct access to the backyard ideal for family gatherings. A convenient powder room and laundry area complete the main floor. Upstairs, youll find generously sized bedrooms, including a spacious primary suite with a walk-in closet and a luxurious ensuite featuring a double vanity, glass shower, and soaker tub. Additional bedrooms offer comfort and versatility for family, guests, or a home office. Located Close To All Amenities, Schools, Parks, Shopping, Hospitals & Hwys 401 & 407. (id:24801)
RE/MAX Real Estate Centre Inc.
Basement - 31 Saint Hubert Drive
Brampton, Ontario
Spacious 2-bedroom, 1-bathroom basement apartment in a desirable neighborhood. Please note: this unit does not have its own kitchen or laundry. Tenants will share the upstairs owners kitchen and laundry facilities. The space can be rented as two separate rooms ($1,000 each) or as the full unit ($2,000). Conveniently located close to transit, schools, shopping, and parks, this rental is ideal for students, professionals, or small families seeking affordable living in a great community. Utilities included. (id:24801)
Revel Realty Inc.
47 Vezna Crescent
Brampton, Ontario
Welcome to this stunning 4-bedroom, 2.5-bath semi-detached home situated on a prime corner lot! Perfectly located within walking distance to shopping plazas and offering easy access to Highways 407 & 401, this home blends convenience with comfort. Step inside to a spacious, carpet-free open-concept main floor, filled with natural light and enhanced by modern pot lights. Enjoy both a separate living and family room, perfect for entertaining or relaxing. The updated kitchen boasts a centre island and a stylish custom backsplash, designed for both function and flair. The legal in-law suite with a private entrance features 2 bedrooms, a full kitchen, and a 4-piece bathroom, ideal for extended family or rental income. With ample driveway parking, this home truly has it all. Dont miss this incredible opportunitypriced to sell quickly! (id:24801)
Exp Realty
219 - 1 Old Mill Drive
Toronto, Ontario
Executive Lease Opportunity! Welcome to this beautifully upgraded 1bedroom plus large Den, 2-bathroom condo in the heart of Bloor West Villagea vibrant, walkable neighborhood known for its charm, boutique shops, and top-tier dining. Spacious den with custom built-in deskperfect for remote professionals. Elegant custom cabinetry in both the dining and study areas. Double-polished granite countertops and stylish backsplash in the kitchen. Two full bathrooms for added comfort and convenience. 1 parking space underground. Prime Location Just steps to the subway, Bloor West Village shops, and restaurants Enjoy the best of urban living with everything at your doorstep. Luxury Building Amenities:24-hour concierge service, Guest suite for visiting friends and family, fully equipped gym and indoor pool, Expansive rooftop deck/garden with stunning views, Ample visitor parking. Ideal Tenants: Seeking a single professional or executive couple who will appreciate the quality finishes and lifestyle this unit offers. (id:24801)
Royal LePage Credit Valley Real Estate
18 Erintown Crescent
Brampton, Ontario
SEE MULTIMEDIA TOUR. WELCOME TO 18 ERINTOWN CRESCENT IN THE PRESTIGIOUS TORONTO GORE RURAL ESTATE COMMUNITY. LARGEST MODEL OFFERED IN THE ESTATES OF WEST RIVER VALLEY. PREMIUM PANORAMIC RAVINE LOT OVER 1/4 ACRE IN SIZE. LOT PROVIDES A MAJESTIC SETTING FOR THE ULTIMATE IN LUXURY & PRIVACY. GRAND PRIVATE RESIDENCE WITH OVER 6500 SQFT ABOVE GRADE. 4 CAR TANDEM GARAGE & 6 CAR INTERLOCK DRIVEWAY. PARK A TOTAL OF 10 CARS. EXTENSIVELY UPGRADED 6 BED & 6 BATH HOME WITH CUSTOM OPEN CONCEPT LAYOUT SHOWCASING THE SIZE, FUNCTION & BEAUTY OF THE HOME. 10FT CEILINGS ON MAIN. SMOOTH CEILINGS, EXTENDED HEIGHT 8FT DOORS, HARDWOOD & TILE THROUGHOUT. POT LIGHTS. CUSTOM MULTI LEVEL CONCRETE DECK, BALCONY & SEPARATE ENTRANCE TO BASEMENT CONSTRUCTED BY BUILDER. PRIMARY BEDROOM SUITE OFFERS 10FT CEILINGS, SITTING ROOM, W/O TO CONCRETE BALCONY, SPA ENSUITE, DESIGNER W/I CLOSET DRESSING ROOM WITH PREMIUM CUSTOM BUILT-IN CABINETS & SHELVING & LARGE ISLAND, 2ND W/I CLOSET FOR UNMATCHED FORM & FUNCTION. 9FT CEILINGS ON 2ND FLOOR. 11FT VAULTED CEILING IN FRONT FACING BEDROOM WITH BALCONY. THE PROFESSIONALLY DESIGNED CHEF'S KITCHEN FEATURES AN IMMENSE ISLAND, FULL HEIGHT CUSTOM CABINETRY, GLASS & METAL ACCENT DOORS, INTERIOR CABINET LIGHTING & COUNTER TOP LIGHTING. A SERVERY, WET BAR AREA & LARGE W/I PANTRY. SUBZERO FRIDGE, WOLF DOUBLE OVEN, WOLF 48" GAS RANGE TOP. W/O TO CONCRETE DECK & BBQ AREA WITH GAS LINE. GRAND DINNING ROOM WITH 20FT OPEN TO ABOVE CEILING INSPIRES YOU TO HOST LARGE GROUPS OF GUESTS. MAIN FLOOR IN-LAW SUITE HAS A W/I CLOSET & PRIVATE 3 PIECE ENSUITE BATH. THIS SUITE CAN SERVE AS A PRIVATE HOME OFFICE, LIBRARY OR GUEST SUITE. THE PARTIALLY FINISHED BASEMENT PROVIDES OVER 2600SQFT OF ADDITIONAL SPACE WITH SEPARATE ENTRANCE, 9FT CEILINGS, COLD CELLAR, R/I FOR BATH, TWO STAIRCASES FROM WITHIN & 3RD FROM THE EXTERIOR FOR EXCELLENT UTILITY & USE. ENJOY THE FULLY LANDSCAPED GROUNDS & PERFECT YOUR GOLF GAME ON THE PRO SIZE GOLF GREEN. A TRULY BEAUTIFUL HOME TO CALL YOUR OWN. (id:24801)
RE/MAX Premier Inc.
2818 Folkway Drive
Mississauga, Ontario
Location! Location! Location! Overflowing with character & charm, this spacious 3+2 Bedroom5-Level Backsplit w/ over 2400 sq ft finished living space & exudes a Muskoka feel by fronting& backing to both the mature forests of McCauley Green & Pheasant Run, respectively. Welcome to your private resort-like backyard oasis w/ a 20'x34' inground salt water pool & cozy private sun-filled deck w/ luxurious long-life Ipe Wood deck boards & gas BBQ hookup. Inviting main floor open concept Kitchen/Dining/Living Rm, w/ H-wood, Pot Lights & Lrg Picture Windows over looking forests, is ideal for hosting gatherings of family & friends. Kitchen boasts 6'x 5' ctr island w/ breakfast bar, granite counters, beverage fridge, tons of storage, S/S appliances & Electric Wall Fireplace. Main Floor features direct garage access and Laundry/Mud Room with outside access. Primary bedroom retreat overlooks backyard/forest/pool offers 2 walk-in closets and a4-piece ensuite bath. Curl up in the cozy ground level Family Room featuring a Gas F-place w/realistic open Log Set design w/ Double French Door W-out to Backyard/Deck/Pool. Convenient Ground Floor 3rd bedroom w/ adjacent 3 Piece Bath can accommodate both Family & Guests w/minimal stairs. Finished Lower Level offers a Rec Room, Addl Bedrms, Office & tons of Flex Space/Storage. Bright partially finished 437 Sq Ft Basement (5th Lev) is a blank slate for creating add'l Living Space/Bedrms/2nd Kitchen/Gym/Office/Studio, whatever your needs. No carpets, smooth ceilings & pot lights thru-out. Never tire of exploring nature just steps away on kms of Erin Mills walk/biking trails bordering Sawmill Crk & Pheasant Run Park (w/ Splash Pad, B-ball Crt, Walking/Running Track & more). Quick Access to Hwy 403/407, Winston Churchill Transitway Stn/Carpool (Mi-Way/GO Bus) & abundance of Restaurants & Shopping options, Credit Valley Hospital & Lifetime Fitness Gym. Roof '25, Furnace/AC'20See attached List of Upgrades. Dont miss this gem surrounded by forest! (id:24801)
Royal LePage Meadowtowne Realty
423 - 3351 Cawthra Road
Mississauga, Ontario
1000 Sqf Penthouse Suite In The Sought After Boutique-Style "Applewood Terrace" Building Conveniently Located On Bloor Transit Line. This Extraordinary Condo Is Generously Appointed. Large Open Concept Living/Dining Rooms W/Juliette Balcony, Built-In Electric Fireplace, Crown Moulding. Modern Kitchen W/Tall Cabinets, Stainless-Steel Appliances And Breakfast Bar W/Granite Countertop. Primary Bedroom W/Walk-In Closet And 4-Piece Ensuite W/Jacuzzi Tub. *** Separate Den W/French Doors, Skylight And Pot Lights - Could Be Used As 2nd Bedroom***. Spacious Open-Concept Design With 9-Foot Ceilings. Super Top Floor Unit. Sought After Central Location Close To All Amenities!!! 1 underground parking and locker. (id:24801)
Future Group Realty Services Ltd.
10 Dashwood Crescent
Toronto, Ontario
Welcome To 10 Dashwood Crescent In Etobicoke! This Charming 3 Bedroom, 2 Bathroom Bungalow Is A Fantastic Opportunity For First Time Buyers, Downsizers, Multigenerational Families, Or Those In Need Of An In-Law Suite. The Home Features A Separate Entrance With Its Own Kitchen And Laundry, Offering Flexibility For Extended Family Living Or Rental Income Potential. Enjoy The Natural surroundings Of The Humber River, With Walking Trails And Parks Just Steps Away, While Still Being Close To Schools, Shopping, Restaurants, And Everyday Conveniences. Commuting Is Simple With Quick Access To Highway 400 And 409, Connecting You To The City In Minutes. A Rare Blend Of Comfort, Convenience, And Opportunity, This Home Checks All The Boxes For Today's Buyer.*Possession Date November 1st* (id:24801)
RE/MAX West Experts Zalunardo & Associates Realty
1703 - 220 Forum Drive
Mississauga, Ontario
Welcome To Tuscany Gates at 220 Forum Drive, Where Luxury Meets Convenience In The Heart Of Mississauga. This Exceptional Condo Unit Boasts 2 -Bedroom, 2 full Bathroom Layout that Seamlessly Blends Style With Functionality. Enjoy Laminate Floors, Walk Out To Balcony From Living Room. Conveniently Located Near Square One, Mississauga Transit, Shopping, And Highways. Building Amenities Include An Outdoor Pool, BBQ Area, Playground, party Room, Exercise Room, Concierge, And Visitor Parking.***See Additional Remarks on Data Form*** (id:24801)
RE/MAX Gold Realty Inc.
229 - 7360 Zinnia Place
Mississauga, Ontario
Great Location of Mississauga, Meadowvale Village! Luxurious 3 Bedroom + 3 Washroom Executive Townhouse for Lease located in very good rating school district! Quiet neighborhood, Practical Open Concept layout, Living/Dining with hardwood floor, Upgraded Kitchen with all the SS Appliances, Quartz Countertops, Fully fenced Backyard for Privacy, Large Primary Bedroom with Walk-in Closet, Other two bedrooms with Closets, Study Niche or Office Place at 2nd floor, Basement is Fully Finished with Cold Cellar, Large Rec room for entertainment or for additional Bedroom use, In-suite Laundry, Lots of Storage! Very Close to Public Transit, and Quick Access to To Hwy407, 401, Groceries and Restaurants, Schools, Trails, Parks, and Heartland Shopping Centre! (id:24801)
Newgen Realty Experts
3505 - 5 Valhalla Inn Road
Toronto, Ontario
Stunning Penthouse Condo and spacious 1-bedroom penthouse condo features a large den with a sliding door, perfect for a second room or home office. Enjoy a walk-in closet, separate closet, and in-suite laundry. Building amenities include a 24-hour concierge, swimming pool, whirlpool, sauna, gym, party room, landscaped terrace with BBQs, movie theatre, kids' room, and guest suites. Conveniently located near TTC, grocery stores, and major highways. (id:24801)
Century 21 King's Quay Real Estate Inc.
4 Dunnett Drive
Barrie, Ontario
Welcome HomeDiscover 4 Dunnett Dr, a spacious 3,100 sq ft family haven in Barrie's sought-after Ardagh Bluffs. Built in 2002, this fully finished home offers room for everyone, with recent updates like new shingles, furnace (last 5 yrs), and new AC (Summer 2025) for worry-free living. Highlights: Space for All; 3,100 sq ft with a walkout basement, perfect for family game nights, playrooms, or teen hangouts.In-Ground Pool; Enjoy summer fun in your private pool, ideal for kids and gatherings. Private Backyard; No neighbors behind offer peace and space for BBQs or relaxation. Functional Layout; Open main floor with a cozy kitchen and living areas, plus roomy bedrooms for the whole family. Move-In Ready; Updated roof, furnace, and AC ensure comfort and reliability. Prime Location; Nestled in Ardagh Bluffs, enjoy top schools, parks, and trails nearby. Hwy 400 offers easy access to Toronto or cottage country, with Barrie's waterfront and shops just minutes away. Why You'll Love It; This home is built for family life, pool days, cozy evenings, and space to grow. In Ardagh Bluffs, it's your chance to create lasting memories in a welcoming, practical home. (id:24801)
Sutton Group Incentive Realty Inc.
302 - 54 Koda Street
Barrie, Ontario
Welcome to The Kodiak.....a newer condo building in the growing Southwest Barrie community....close to everything you need....shopping, restaurants, rec centre, library, parks and quick access to Hwy 400! This lovely condo is very spacious with 3 bedrooms and 2 baths! The foyer leads into your large living room with access to you balcony! The modern kitchen has plenty of cupboard space, plus attaches to your dining room for easy entertaining! The large primary room has its own 3-piece ensutie! Two other nice sized bedrooms and an additional bathroom with in-suite laundry completes your condo! This unit also includes its own underground parking spot and exclusive locker! (id:24801)
Royal LePage First Contact Realty
14&16 Peel Street
Barrie, Ontario
ATTENTION INVESTORS - FOUR HOMES ON ONE PROPERTY!!! Beautiful & well kept Victorian home converted to two units plus three 1350 sq ft townhomes, two w/walkout basement apartments. Total of SEVEN rental units, fully occupied with $150,000+ annual rental income. All units come with separate laundry. Massive 109' x 165' lot with RM2 zoning, potential for development/expansion. Many recent upgrades & renos in 2024. RARE one of a kind opportunity!!! Financial details available upon request. (id:24801)
Royal LePage First Contact Realty
305 - 6 Toronto Street
Barrie, Ontario
Welcome to the Waterview Condominium Community! Situated on the shore of Lake Simcoe's Kempenfelt Bay - this rarely offered third level garden suite offers spectacular uninterrupted water views and warmth of southern sunshine, as well as a stunning garden terrace walk out! Spacious 836 sqft one bedroom + den floor plan provides an abundance of functional living space for yourself and your guests, or to have a comfortable home gym, study zone or home office. With only a few of this floor plan in the building - this is a rare and unique condo living space! Tasteful neutral decor throughout makes it a breeze for you to customize this space to your own style (freshly painted). Open kitchen with stylish white cabinets and high-end quartz countertops as well as an abundance of cabinets for storage. Breakfast bar overlooks the open floor plan living space. Convenient maintenance - hardwood flooring and tiles - no carpeting! Sliding doors and large windows bathe this suite with natural light. Extend your functional living space outdoors onto your private terrace, open to the third level mature perennial gardens. You will appreciate having your own laundry in this well-appointed suite. This condo community offers some of the best common amenities - indoor all season pool, hot tub and sauna with change rooms - as well as party room, games, room, library, gym/exercise room, guest suites, visitor parking and more! Welcome to the waterfront of Lake Simcoe on the shore of Kempenfelt Bay - boardwalk stroll along the beach, hike/bike along the seasonally groomed Simcoe County Trail. Steps to key amenities that Barrie has to offer - shopping, services, fine and casual dining, entertainment and four season recreation Simcoe County is known for. Short drive to golf, skiing and commuter routes north to cottage country or south of the GTA and beyond. Easy access to public transit, GO train service. Welcome to the luxury and convenience of condo life in Barrie! (id:24801)
RE/MAX Hallmark Chay Realty
4 Sycamore Circle
Springwater, Ontario
Top 5 Reasons You Will Love This Home: 1) Professionally designed and newly built in 2022, this custom bungaloft combines timeless craftsmanship with modern elegance, offering a residence that feels both brand-new and thoughtfully curated 2) Showcasing architectural grandeur, the home boasts 10' ceilings throughout and a dramatic 12' ceiling in the dining room, enhanced by custom shiplap, coffered detailing, and expansive windows with custom window treatments throughout framing the beauty of the estate 3) A true culinary masterpiece, the chef-inspired kitchen features quartz countertops, custom cabinetry, a walk-in pantry, and a striking white oak island that anchors the space with style and sophistication 4) Explore the primary retreat beyond compare, flaunting its own fireplace, a private terrace with views of the grounds, a spa-like ensuite with a steam shower, and two remarkable walk-in closets, one of which could easily be converted back into a bedroom or nursery 5) Established in an exclusive setting, this professionally landscaped 4-acre estate delivers complete privacy and prestige, all while being just minutes from golf, skiing, pristine beaches, and convenient access to the GTA. 3,679 above grade sq.ft. plus a finished basement. (id:24801)
Faris Team Real Estate Brokerage
9 Ward Drive
Barrie, Ontario
Centrally Located Family Home! Great 2-Storey Property Close To Schools, Shops, Parks, Go Transit, A Public Library, Dining Options, & More! Tidy Curb Appeal Boasts A Brick/Vinyl Exterior, An Attached 1-Car Garage W/Updated Door, & Driveway Parking For 2. Enjoy Having No Sidewalk Directly In Front & A Charming Front Porch! Fully Fenced Yard W/Shed, Wood Deck, Gazebo, & Gardens! Bright Interior W/Updated Windows, Laminate Floors, & Crown Moulding. Combined Living/Dining Room W/2 Oversized Windows. Kitchen W/ W/O To The Backyard. A 2-Pc Bath Rounds Off The Main Floor. 3 Upstairs Bedrooms Served By A 4-Pc Bath. (id:24801)
Right At Home Realty
29 Curtis Crescent
King, Ontario
Nestled on a tranquil crescent in one of King City's most sought-after neighborhoods, this elegant bungaloft offers the perfect blend of luxury, comfort, and thoughtful design. With mature trees and thoughtfully designed landscaping, on a street known for its impressive homes and tranquil setting.The generous floor plan offers seamless flow, offering the ease of bungalow living with the scale and versatility of a larger home. Windows and skylights fill the home with natural light, and well-considered details create a warm and inviting atmosphere. The main floor features a serene primary suite with dual walk-in closets and a spa-like en suite, while the upper level offers two additional bedrooms and a full bath, perfect for family or guests. Hardwood floors throughout the main level, where you'll also find a dedicated home office and a custom-designed entertainers kitchen with extended bar seating, and ample storage. Walk out to a spacious outdoor deck perfect for summer gatherings, complete with space for a BBQ, hot tub, and outdoor dining in a backyard lined with mature trees for privacy.Function meets style with a well-designed mudroom offering plenty of storage and convenient access to the oversized triple-car garage. The spacious driveway provides ample parking for family and guests alike, making this home as practical as it is beautiful. The finished basement includes a 5-piece bathroom, 3 bedrooms, and flexible living space, ideal for extended family or recreation.Located just minutes from top-rated schools, charming local shops, parks, and dining, 29 Curtis Crescent offers a rare combination of peaceful suburban living and close-to-it-all convenience. (id:24801)
Royal LePage Your Community Realty
207 - 131 Upper Duke Crescent
Markham, Ontario
This Beautifully Maintained 1+1 Condo For Sale In Downtown Markham. Spacious Den, 9-Foot Ceiling, Engineered Hardwood Flooring, Granite Countertop In Kitchen, 2 Full Baths, One Underground Parking + 1 Locker, Large Balcony, Flexible Closing. Move In Condition , 24-Hour Concierge. Building Amenities Included: Indoor Swimming Pool, Jacuzzi, Steam Sauna, Gym, Party Room, Barbeque. Convenient Location Close To York University Markham Campus, YRT, Go Train, Highway 407 + 404, Cineplex, YMCA, Shops And Restaurants. (id:24801)
Century 21 Percy Fulton Ltd.
4 Cider Crescent Crescent
Richmond Hill, Ontario
Welcome to the highly desirable Oak Ridges Community in Richmond Hill. This spacious family home offers over 2900 Sq Ft of comfortable living space, designed to meet the needs of a growing family. Featuring 5 generously sized bedrooms and 3 bathrooms (with a 4rth bathroom roughed in), this home boasts 9 ft ceilings, a main floor office and a well thought-out layout that blends functionality with comfort. Enjoy the private backyard and no sidewalk, which means no snow shoveling in winter. The unfinished basement offers potential to customize to your taste- create a rec room, gym, home theatre, or additional living space. Nestled in a family- friendly neighbourhood, this home is surrounded by parks, schools and offers easy access to public transit, shopping and all essential amenities. Don't miss your opportunity to live in one of Richmond Hill's most sought after communities. Pls Note Property Sold ""As Is" As per Schedule "A" (id:24801)
Main Street Realty Ltd.
34 George Bogg Road
Vaughan, Ontario
Welcome to 34 George Bogg Road in Prime East Woodbridge Location. This beautifully updated townhome offers the perfect combination of style, comfort, and convenience. Situated just minutes from Highways 427 & 400, schools, public transit, and the Vaughan Metropolitan Centre (VMC) Subway, this home is ideal for commuters and families alike. Property Highlights: 3 Bedrooms | 3 Bathrooms, Bright and spacious layout with 9-foot ceilings Hardwood floors throughout, Elegant skylight adds natural light, Open-concept main floor with combined living and dining area, Entertainers kitchen with stone countertops and all new appliances, Walkout Juliet balcony from kitchen breakfast area, Primary bedroom with 4-piece ensuite, Lower-level family room with walkout to the backyard, Unfinished basement offers potential for an office, den, or media room, Cold cellar for extra storage, Parking for 2 cars. Just move in and enjoy everything this home and location have to offer! Please Note: Virtually Staged Photos (id:24801)
RE/MAX Premier Inc.
164 - 190 Harding Boulevard W
Richmond Hill, Ontario
Welcome to this beautifully renovated condo townhouse located in a quiet, family-friendly complex in prime Richmond Hill. Offering approximately 1,750 square feet of living space across two levels, this home has been thoughtfully updated with modern finishes throughout.The main floor features nine-foot smooth ceilings, hardwood flooring, LED pot lights, and California shutters. A bright open-concept great room with a walkout to the backyard flows seamlessly into the spacious kitchen, which has been fully renovated with newly resurfaced cabinets, quartz counters and matching backsplash, abundant storage, and stainless steel appliances.The second level provides matching laminate flooring with no carpet and includes a large primary bedroom with a walk-in closet complete with organizers and a private five-piece ensuite.Recent upgrades include a new furnace, tankless water heater, central air conditioner with humidifier, and attic spray foam insulation, all completed in 2022. Additional features include dimmable lighting, smooth ceilings throughout, and carefully selected finishes that create a clean and modern feel.Residents enjoy a well-maintained and fully fenced complex with water included in the maintenance fees. The location is highly convenient, within walking distance to Yonge Street, Hillcrest Mall, parks, the library, schools, the community centre, and public transit. This is a move-in ready home in one of Richmond Hills most desirable communities that is situated within top-rated school zones. (id:24801)
Royal LePage Your Community Realty
2 Hadley Court
Aurora, Ontario
Unique, not-to-be-missed raised bungalow with 2 primary bedrooms with ensuite baths, perfect for extended family living. Could be 3 separate family units with parking for 8 vehicles. Open concept main floor with gas fireplace and a new kitchen with upgraded appliances. Huge main floor laundry. Main floor primary bedroom with ensuite and a second primary bedroom just steps up with a gas fireplace and new custom 5 piece bath and 2 walk-in closets. A second unit on the lower level with separate entrance, 2 bedrooms and laundry. The third unit offers a semi kitchen, one bedroom and lots of windows. Fully fenced yard with a private deck and gazebo. Convenient to all amenities, transit, GO station and walking trails. The best of the best! Welcome home! (id:24801)
RE/MAX Hallmark York Group Realty Ltd.
Lower - 30 Deerwood Crescent
Richmond Hill, Ontario
one bedroom basement unit with open concept kitchen with separate entrance and laundry in suite , ready to move in . Access to downtown Toronto via HWY 400. Surrounded with all parks and top rankled schools. All new appliances and new laminate floor . nice modern 3 pc bathroom. (id:24801)
Exp Realty
78 Wells Street
Aurora, Ontario
Once-in-a-lifetime opportunity to acquire this glorious 'Aurora Village' home set up for a single family or extended family in the beautifully appointed self-contained in-law suite, or to provide rental income. This home offers numerous upgrades and 'green' features including a metal roof, heat and hot water on demand, plus a whole-home water filtration system, low-flush toilets and sustainable bamboo and cork flooring. Main floor features a large custom designed eat-in kitchen with centre island and substantial hidden pantry, pocket doors into the large living/dining room with fireplace and windows on three sides providing views of the magnificent pine trees and mature gardens. The family room/den with French doors access to stone patios and garden cottage/studio, and 3 pc bath. Upper level offers a second custom kitchen with laundry, a large primary bedroom/living room with built-in bookcase and fireplace, 3 pc ensuite bath and 2 additional bedrooms with a second 4 pc bath. Lower level offers a huge primary bedroom/family room with fireplace and plenty of built-in closets and storage spaces, stunning 4 pc marble bath and wet room, additional bedroom/study, wine room and dedicated laundry/craft room. Curated perennial gardens surround the home featuring private garden rooms and garden sheds with oodles of storage. Walk a block to the GO train station, library, cultural centre, museum and downtown shops, or cross the street to catch a baseball game or enjoy the playground in heritage Town Park. (id:24801)
RE/MAX Hallmark York Group Realty Ltd.
509 - 2500 Rutherford Road
Vaughan, Ontario
The 'Villa Giardino', Vaughan. Elegant 2 bedroom, 2 bath condo. Well-appointed and spacious 1,000 sq. ft. 5th floor (penthouse/top level) unit. Clean, tranquil, well maintained boutique condominium. This bright, open-concept home features a full-size gourmet kitchen with all appliances, hardwood and tile flooring throughout, and a large outdoor patio with ravine and tree-lined views. Enjoy two large 4-piece bathrooms and a generous ensuite laundry room with stacker washer & dryer and wash tub. NOTE: Maintenance fees include all utilities and telephone; exceptional value and convenience (TV cost $47.46)! Building amenities: Exercise room, party room, meeting room and ample visitor parking. Prime location with easy access to shopping, Vaughan Mills, Canada's Wonderland, Cortellucci Vaughan Hospital, restaurants, public transit and Highway 400. Close to all of Vaughan's, Maple's and Concord's rapidly developing amenities. Villa-style condo living designed for those who enjoy tradition, connection and easy living. Welcome home! (id:24801)
RE/MAX Hallmark York Group Realty Ltd.
Upper - 30 Deerwood Crescent
Richmond Hill, Ontario
Spacious 4 Bedroom, 2 Storey Home . Quiet Child-Safe Cres. Beautiful Kitchen- Seats 5 At Granite Counters, Cozy Gas Frplce In Spacious Family Room, Close To Great Schools, Parks ,Walking Trails. (id:24801)
Exp Realty
164 Frederick Pearson Street
East Gwillimbury, Ontario
Beautiful Bright & Spacious 4 Bedroom 4 Bath Executive Home In Highly Desirable Queensville Neighborhood! Fantastic Layout Perfect For Entertaining With Upscale Finishes & Upgrades Including: Hardwood Floors, Smooth Soaring Ceilings, Large Windows Providing Lots of Natural Light, Main Floor Laundry, Powder Room, Formal Dining Room & Living Room Complete With Fireplace Overlooking Backyard. The Family Sized Chefs Kitchen Includes A Center Island, Stainless Steel Appliances, Backsplash, Ample Storage Space & Breakfast Area Overlooking Backyard With Walk-Out. Upstairs Boasts a Family/ Play Room, 4 Generous Bedrooms & Huge Primary Bedroom Complete With Walk-In Closet And 5pc Luxury Ensuite. The Huge Unfinished Basement Is Perfect For Storage Or A World Of Potential For A Rec Room, Gym & More. Sitting On A Picturesque Lot With 2 Car Garage & Double Driveway With Parking For 4 Cars And Generous Fenced-in Backyard. Perfectly Located In Family Friendly Community Close To Schools, Parks, Trails, Shopping, Amenities & More! (id:24801)
RE/MAX Hallmark Realty Ltd.
1007 - 7811 Yonge Street
Markham, Ontario
'The Summit' Condos - A spectacular, much sought after building in prime Olde Thornhill Village, Thornhill/Markham. This bright 10th floor, 1-bedroom suite offers stunning southwest city skyline views and a covered outdoor balcony for private outdoor living. A spacious bedroom designed with comfort in mind. A large ensuite laundry. The well managed , secure building features on-site management and top tier amenities including an outdoor pool, a gym, sauna, games room and bike storage. Healthy reserve fund: maintenance fees include utilities, cable and internet. Additional building features include underground parking and ample visitor parking. Ideally located in the heart of Thornhill with easy access to Hwys 401 & 407, walking trails, shops, cafes, restaurants, golf courses, parks, schools and public transit (future subway potential). (id:24801)
RE/MAX Hallmark York Group Realty Ltd.
210 - 160 Wellington Street E
Aurora, Ontario
Attention: Condo Hunters! This sparkling 2 Bed, 2 Bath condominium can be found in the heart of Aurora Village! Excellent 4-level mid-rise boutique condo building just steps from GO Train. Well appointed, immaculate, freshly painted 'Royal Model' with open concept kitchen overlooking the living area. Ensuite laundry and storage. Laminate flooring throughout living and dining rooms. Brand new carpeting in both bedrooms. Ceramic tile in kitchen and foyer. New hot water tank within unit! Outdoor living; walkout from living room to large outdoor patio on the quiet side of the building. Huge rooftop terrace on top floor of the building. Prime location near transit, GO Train, shops, restaurants, parks, recreation centre/pool and all of Aurora's rapidly developing amenities! (id:24801)
RE/MAX Hallmark York Group Realty Ltd.
164 Frederick Pearson Street
East Gwillimbury, Ontario
Beautiful Bright & Spacious 4 Bedroom 4 Bath Executive Home In Highly Desirable Queensville Neighborhood! Fantastic Layout Perfect For Entertaining With Upscale Finishes & Upgrades Including: Hardwood Floors, Smooth Soaring Ceilings, Large Windows Providing Lots of Natural Light, Main Floor Laundry, Powder Room, Formal Dining Room & Living Room Complete With Fireplace Overlooking Backyard. The Family Sized Chefs Kitchen Includes A Center Island, Stainless Steel Appliances, Backsplash, Ample Storage Space & Breakfast Area Overlooking Backyard With Walk-Out. Upstairs Boasts a Family/ Play Room, 4 Generous Bedrooms & Huge Primary Bedroom Complete With Walk-In Closet And 5pc Luxury Ensuite. The Huge Unfinished Basement Is Perfect For Storage Or A World Of Potential For A Rec Room, Gym & More. Sitting On A Picturesque Lot With 2 Car Garage & Double Driveway With Parking For 4 Cars And Generous Fenced-in Backyard. Perfectly Located In Family Friendly Community Close To Schools, Parks, Trails, Shopping, Amenities & More! (id:24801)
RE/MAX Hallmark Realty Ltd.
12 Easy Street
Georgina, Ontario
LAKE SIMCOE LIVING **Welcome to Your Dream Home in Pefferlaw!** This stunning 3-bedroom residence is perfectly nestled near the beautiful shores of Lake Simcoe, making it an ideal retreat for nature lovers and water enthusiasts. Enjoy the convenience of being just a stone's throwaway from marinas, sandy beaches, and a golf course, ensuring endless recreational opportunities right at your doorstep. The surrounding area is rich with activities, from boating and fishing on the Pefferlaw River to thrilling snowmobiling trails in winter. After a day of adventure, unwind in your bright and airy sunroom, a perfect space for relaxation and enjoying the serene views. This home has seen numerous upgrades, making it not only aesthetically pleasing but also highly functional. **New Gas Furnace (2023)** and installed central air conditioning (2023) for year-round comfort. - Upgraded **eaves trough (2023)** and fully painted interior (2023-2025) for a fresh look. - Outdoor enhancements like a complete interlock patio area around the pool (2024) and a wet lay outdoor kitchen barbecue with natural gas hookup (2024). - Modernized features such as LED light fixtures throughout (2025), updated light switches (2025), and a resurfaced kitchen with new faucet (2024) and counter depth refrigerator (2023). - Newly renovated bathrooms, including flooring, sink, toilet, and fixtures (2025) with a professionally installed bathroom fan (2024). - Additional upgrades like a new pool skimmer. (id:24801)
Royal LePage Signature Realty
29 Libra Avenue
Richmond Hill, Ontario
Beautiful & Sun-Filled Detached Home In Prime Location in Rougewood Community. Approx 2300 SF' Functional Layout With A Finished Basement Featuring A Recreation Room, Wet Bar & Versatile Spaces Including A Gym Or Children's Play Area. Landscaped Yards With Interlocking Driveway. Top Ranking Schools: Bayview Secondary School IB And Silver Stream School Within Walking Distance. Close Proximity To Grocery Stores, Shopping Plaza's, Public Transit, Banks, Community Centre & Parks. Property Being Sold "As Is" (id:24801)
RE/MAX Hallmark Realty Ltd.
1076 - 100 Mornelle Court
Toronto, Ontario
Welcome to this bright, spacious, and beautifully renovated two-level townhome perfectly situated in a vibrant neighborhood near shopping, public transit, the University of Toronto Scarborough, and just steps from Centennial College, Centenary Hospital and the renowned Toronto Pan Am Sports Centre. This move-in-ready home features a stunning new kitchen with modern cabinets and stainless steel appliances and is complemented by updated laminate flooring throughout both levels. Enjoy the open-concept living and dining area with a private direct walk-out and convenient access to a playground, ideal for families or outdoor relaxation.The thoughtfully designed layout includes a separate laundry room on the second floor and ample in-unit storage, The spacious primary bedroom boasts a 3-piece ensuite, and two closets, while the den, complete with a door can serve as a fourth bedroom or a private home office.This home is perfect for a first-time homebuyer or a family, with it's potential 4 bedrooms, or an investor with rental income potential. With nearby recreation facilities, transit connections, and everyday amenities at your doorstep, this is a rare opportunity not to be missed! (id:24801)
Homelife Optimum Realty
107 - 2540 Willam Jackson Drive
Pickering, Ontario
Welcome To This Beautiful 2-Bedroom, 2-Bath Townhouse For Lease! Offering A Modern Design With Everyday Comfort. The Primary Suite Includes A Walk-In Closet And 4-Pc Ensuite, While The Open Living Area Creates A Warm And Inviting Space For Relaxing Or Entertaining. A Standout Feature Is The Expansive Private Terrace The Perfect Spot For Morning Coffee, Entertaining, Or Simply Unwinding After A Long Day. The Kitchen Is Equipped With Stainless Steel Appliances, Including A Fridge, Stove, Microwave, And Dishwasher, And In-Suite Laundry Adds Extra Convenience. Blending comfort and style with everyday practicality, This Townhome Offers Three Designated Parking Spots And A Prime Location Near Parks, Shopping, Dining, Transit, And Convenient Highway Access Making It Ideal For Both Daily Living And Easy Commuting. (id:24801)
Century 21 Percy Fulton Ltd.
15 Anndale Road
Toronto, Ontario
A Brand New, Beautifully Renovated One Bedroom Apartment in the Fabulous Fallingbrook-Hunt Club Area! This gorgeous Lower Level Suite is located just south of Kingston Rd in the sought-after Courcelette School district. The Apartment has a bright and modern open-concept layout with: Stainless Steel Appliances, Fridge, Stove, Built-In Dishwasher and Full-Sized Washer and Dryer (in-unit). All utilities are included - heat, hydro, water - even internet! Potential parking available. Steps to TTC, shopping, and amenities / Short walk to Kingston Road / Minutes to vibrant Queen St. E, the Boardwalk and The Beach. Don't miss out on this opportunity to live in a quiet neighbourhood with everything you need at your doorstep. Available any time. ** This is a linked property.** (id:24801)
RE/MAX Prime Properties - Unique Group
303 - 10 Crescent Town Road
Toronto, Ontario
Spacious Custom Interior Condo Townhouse. Property has 3 Bedrooms. Master Bedroom with an Ensuite Washroom. Property is close to Subway Station, Grocery Stores, Steps to Schools, Shopping, Public Transit & More. A perfect Home to Live in. PROPERTY IS BEING SOLD AS IS. (id:24801)
RE/MAX Ace Realty Inc.
1471 Fieldlight Boulevard
Pickering, Ontario
You Won't Want to Miss This Absolutely Stunning & Spacious Home*Upgraded, Updated & Renovated W/Attention To Every Detail*This Home Offers Over 2500 Sq Ft of Total Living Space*Finished Top to Bottom, Inside & Out*Large Principle Rooms & A Lay-out That Would Meet A Multi-Generational Family Or Fabulous Lower Level Rental Income*Located In The Heart Of Pickering*Just North Of Kingston Rd Between Liverpool Rd & Brock Rd*Minutes to Schools, Parks, Shopping, Medical Center, Smart Center, Pickering Town Center, 401 & Go Station*Drive Down Liverpool Rd to The Lake, Walking Trails & Restaurants*This Beauty Has It All*Thousands Have Been Spent-Hardwood Flrs Through-Out Main Flr, Upper Flr & Lower Flr, Ceramic Flrs in Foyer, All 4 Bathrooms, Laundry Rm & Both Kitchens*Upgraded Modern Kitchen W/Granite Counters & Ceramic Backsplash, Huge Family Room W/SLGL Dr Walk-Out to Patio & Yard, Picture Window, Gas Fireplace, B/I Bookcase, Pot Lt'g & Hardwood Floors, Laundry Rm W/Sep Side Entrance to Yard & Entrance to Garage, 2 Pce Bathroom & 4th Bedroom All On Same Level of House*Basement Offers Spacious RecRm Combined W/5th Bedroom Walk-In Closet, Pot Lt's, Crown Moulding, Laminate Flrng & Above Grade Windows, 2nd Kitchen, 4 Pce Bathroom & Tons Of Storage in The Crawlspace under the Liv/Din Rm & Kitchen*Gas Furnace (EBB is Auxiliary), Central Air Conditioning, Roof Shingles & Windows Have All Been Upgraded*Interlock Double Driveway, Double Garage & Professionally Landscaped Gardens*Lovely Covered Front Porch + So Much More!*This Home Must Be Seen*See Multimedia Attached W/Walk-Through Video, Picture Gallery & Slide Show (id:24801)
Sutton Group-Heritage Realty Inc.
435 - 1050 Eastern Avenue
Toronto, Ontario
Beautiful Finishes!! Welcome to 1050 Eastern Ave a brand new, never-lived-in 1-bedroom, 1-bathroom condo perfectly positioned at the edge of The Beach and Leslieville. Designed for modern living, this stylish home features soaring ceilings, quartz countertops, integrated European appliances, and a sleek open-concept layout. Step outside and enjoy the best of the east end with Queen Streets shops, cafes, parks, and TTC just moments away. With quick access to the waterfront, the Beach, and downtown, this condo offers unbeatable convenience in one of Toronto's most vibrant and connected neighbourhoods. (id:24801)
Royal LePage Signature Connect.ca Realty
Upper - 60 Beacham Crescent
Toronto, Ontario
The main floor of this amazing detached house, featuring 2 bedrooms and 1 bathroom, is available for lease. The unit has a private laundry, a full kitchen with a dishwasher, spacious backyard with a walk-out deck. Spacious living room and dining area, and a great backyard for entertaining friends and family. The Basement is rented separately. (id:24801)
Sixroofs Realty
Lower - 60 Beacham Crescent
Toronto, Ontario
Amazing 2-bedroom unit in a Prime Location Minutes to Hwy 401/404, TTC, Agincourt Mall, Fairview Mall, Top Schools, and All Amenities. Both bedroom are above-ground. The house is a side-split detached property. Featuring a private entrance, private kitchen, and private laundry. (id:24801)
Sixroofs Realty
70 - 1235 Radom Street
Pickering, Ontario
Spacious clean Condo Townhouse 3 bedroom 3 washroom . approx 2000 sq ft livable space . Lots of Natural sunlight .Finished basement with lots of storage and 3 pc bathroom and large window . This is located in Beautiful Pickering Bay Ridges. Walking distance to City-Run Daycare, Close Access To Hwy 401, Pickering Go, Pickering Town Center, Marina, Water Front & trails/nature,parks,restaurants .All rooms Freshly painted. Large Primary Room with W/I closet . Bright Living Room With Walkout Fenced Yard with gate excess out to large open Courtyard . Big Dining Area, Great For Dinner Parties.. Ample Storage In Laundry . Steps to underground parking and Pool . New AC installed June 2025. See attached Floor Plans & 3D tours.Staging has been removed. (id:24801)
Exp Realty


