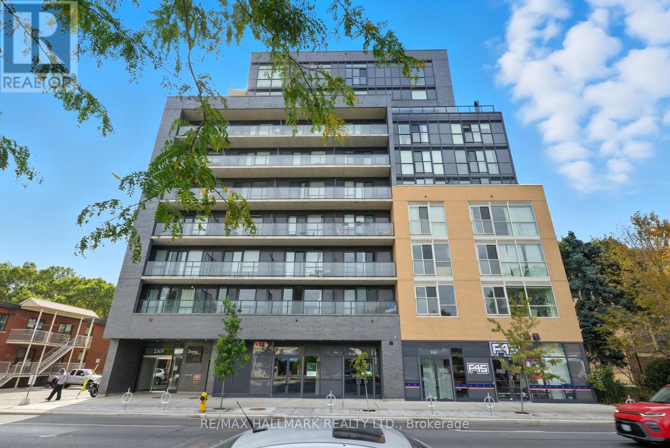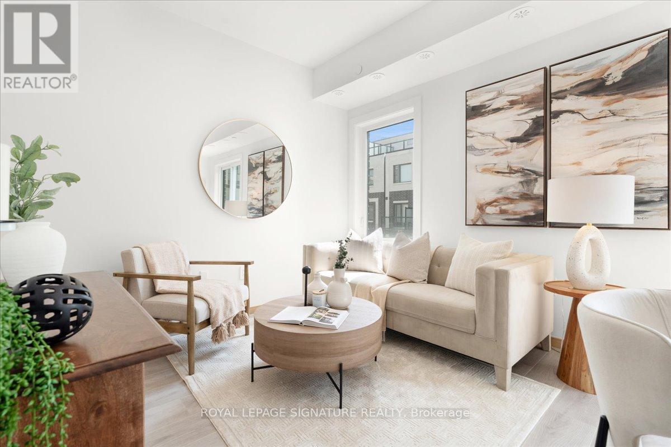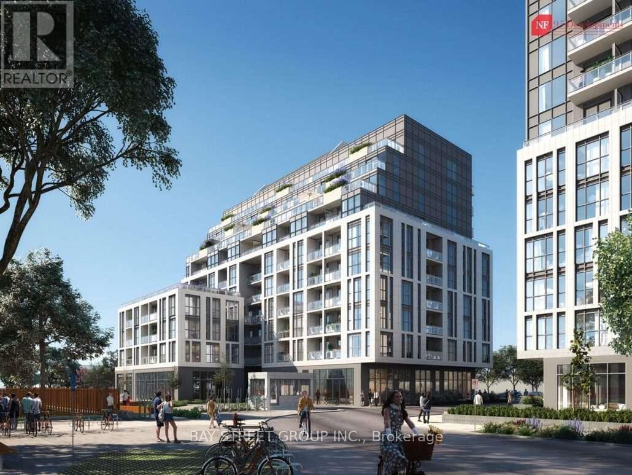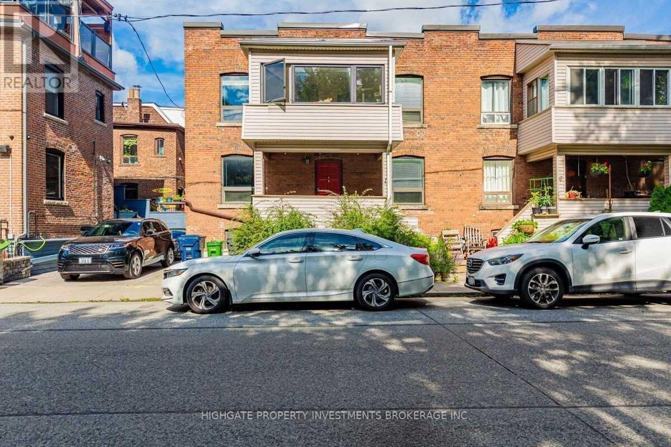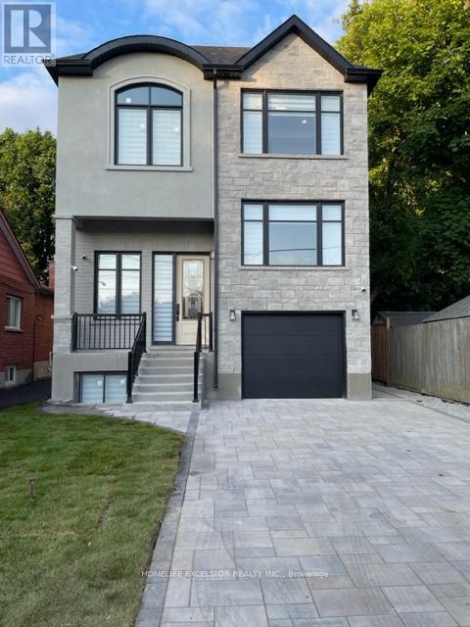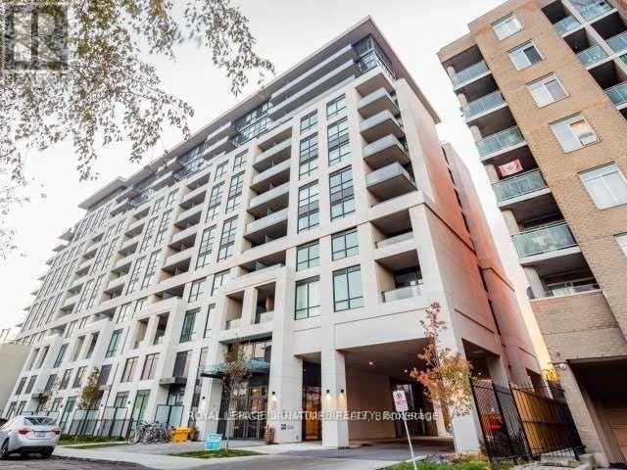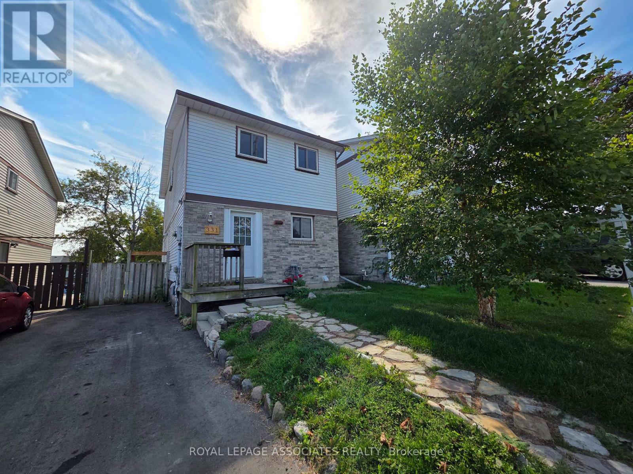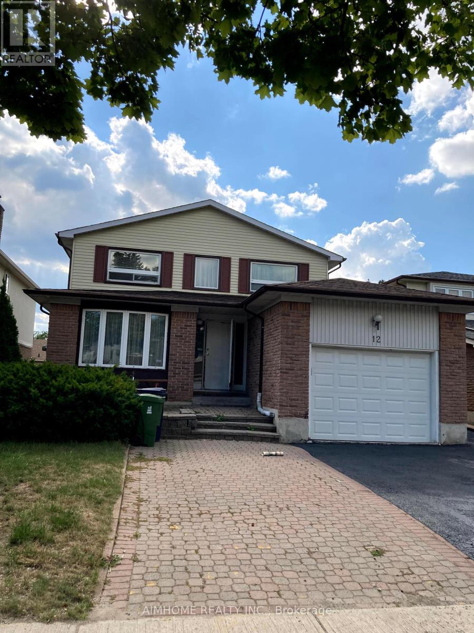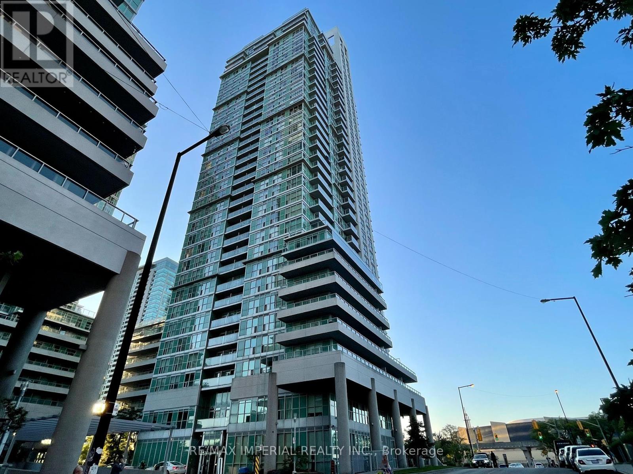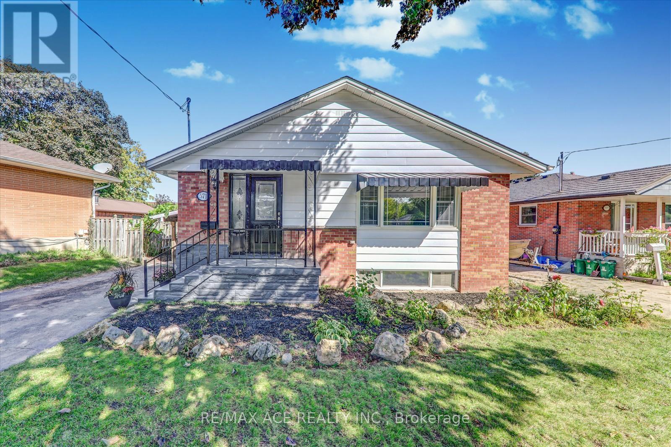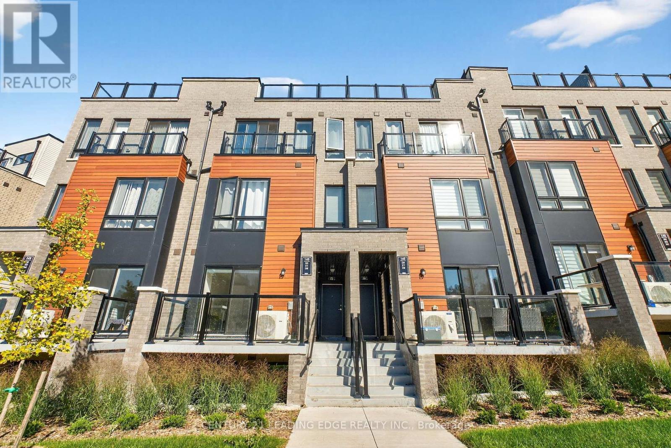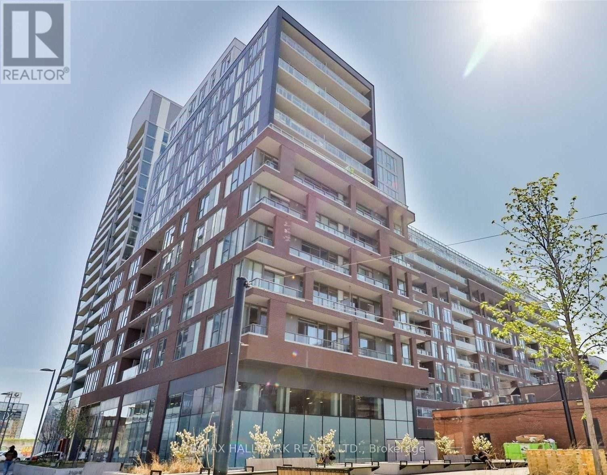513 - 2369 Danforth Avenue
Toronto, Ontario
Elegant Corner Unit Condo The Perfect Fusion of Space, Functionality, and Lifestyle. This beautifully appointed two-bedroom plus den condominium offers a thoughtfully designed open-concept layout, making it ideal for modern living, working from home, and entertaining. Natural light floods the interior through east and south-facing windows, creating a bright and airy space throughout the day. Boasting over 200 sq ft of expansive terrace, complete w/ water line and gas line for a BBQ. Perfect for outdoor dining, gardening, or relaxing in the comfort of your own private oasis. An additional 133 sq ft south-facing balcony offers tranquil privacy; free from overlooking neighbours, providing a peaceful escape. Primary bedroom w/ an ensuite bathroom and walk-in closet, is a private retreat within your home. The den serves as a perfect office space allowing you to work comfortably without sacrificing style or convenience. The inclusion of gigabit internet in the maintenance fee ensures you stay connected with fast, reliable service. Strategically positioned in a corner of the building, maximizing sunlight and privacy, offering a serene haven amidst a vibrant community. Well-managed building features modern amenities designed to enrich your lifestyle including keyless access via an app, removing the need for fobs, a contemporary gym, pet spa, and a stylish party room for entertaining friends and family. Convenient visitor parking adds to the ease of living here. Located in a highly desirable neighbourhood, this residence offers a perfect balance of cultural hotspots, lush green spaces, and family-oriented resources. It's a community that fosters growth, connection, and relaxation. This is more than just a home; it's an opportunity to lay down roots in a vibrant, welcoming community with all the amenities and natural beauty you desire. Whether you're starting a family, working from home, or seeking a dynamic lifestyle, this well-designed unit can grow with you. (id:24801)
RE/MAX Hallmark Realty Ltd.
306 - 3427 Sheppard Avenue E
Toronto, Ontario
**NEVER BEEN LIVED-IN** You don't have to choose between space and location this 2-bedroom townhouse in Toronto's vibrant east-end gives you both. Offering 1,050 sq ft of thoughtfully designed living space, this home also boasts 2 outdoor spaces including a private 300 sq ft rooftop terrace for your morning coffee, or soaking up some sun - your personal escape for summer nights & skyline views. Complete with 1 parking & 1 locker, and all the on-site amenities you need. Situated at Sheppard & Warden, this property offers seamless transit connectivity to the Sheppard subway line via Don Mills Station and Leslie Station, both a short transfer away. Close to Shopping & Entertainment: Just 5 minutes from CF Fairview Mall and 10 minutes to Scarborough Town Centre for all your retail, dining, and leisure needs. Steps to Seneca College & top-rated public/private schools. Set in a family-friendly neighbourhood on the rise. Future growth is on your doorstep with the Eglinton LRT and Scarborough Subway Extension on the horizon. Whether you're a first-time buyer, a savvy investor, or looking to upgrade your lifestyle, this home checks all the boxes. Don't miss your chance to live, grow, and thrive in this dynamic community. (id:24801)
Royal LePage Signature Realty
710 - 3429 Sheppard Avenue E
Toronto, Ontario
Brand new Building in a wanted Location. 1006 Sq ft 2+1 Big Unit with 2-baths, Exposure to South. The Den with closet could be 3rd Bedroom or a private office. Extra large modern kitchen with extended cabinetry , Vinyl flooring throughout. Close to Schools, TTC, Hwy 401 & 404, Don Mills Subway, Fairview Mall, Super Markets, Restaurants, Parks, and all Amenities. East Access to UTSC and Seneca.One parking and one locker included. (id:24801)
Bay Street Group Inc.
Main - 4 Kew Beach Avenue
Toronto, Ontario
Welcome To The Beaches! Prime Location With Stunning Lake Views! Beautiful 2 Bedroom / 1 Bath Main Floor Unit. 850 Sq Ft. Of Space. Minutes From The Beach & Lake. Right At Your Doorstep! Minutes To Woodbine Beach Park, Kew Gardens, Ashbridges, Tommy Thomson, Restaurants, Groceries, Shopping & Nightlife & TTC. Breathtaking views of the beach directly from the unit. (id:24801)
Highgate Property Investments Brokerage Inc.
57 Phillip Avenue
Toronto, Ontario
Meticulously designed perfectly built 2-storey luxury custom home, main floor 2726 sqft + legal finished basement 1018 sqft. Stone, brick and stucco finished exterior with large windows, stone interlocked double driveway, 11Ft Ceiling In main Flr, 10ft ceiling In 2nd Floor, 8ft Ceiling in Basement. Engineered hardwood floor all throughout, built-in Ceiling speaker/sound system ( main floor & master bed), zebra blinds, 8ft high doors, central vacuum, LED pot lights and designer light fixtures, Open concept family and kitchen, built-in microwave & stove, quartz counter, two faucets in kitchen, W/O (floor to ceiling) large door family to Deck, remote Garage Door opener w/phone control, Master Bed w/o balcony, 5 pc ensuite, Walk in Closet w/organizer, 2nd floor laundry, mezannine above garage (in-between) has bed W/ensuite, ideal for office/elderly family members. Finished legal basement w/ in-law suite, separate entrance, separate laundry in basement, 3 beds, two baths, basmnt master bed with ensuite, insulated basement floor. Raised basement apartment with large windows feels like main floor. Total of 8 Washrooms & 8 Bedrooms. Spray-foam insultation in all walls. Front yard security camera, hi efficiency commercial grade water heater, fenced backyard, skylight, hardwired internet connection in all rooms, TV optical cables installed, access reserved for future Garden Suite in backyard, School, Place Of Worship, Go, Ttc. (id:24801)
Homelife Excelsior Realty Inc.
1114 - 8 Trent Avenue
Toronto, Ontario
Welcome to 8 Trent Ave #1114 a spacious and sun-filled 3-bedroom, 2-bath corner condo by Tridel. This upgraded unit offers stunning views of both the Toronto skyline and the lake, featuring quartz countertops, modern cabinetry, sleek flooring, smooth ceilings, and stainless steel appliances. Perfectly located within walking distance to Main St. subway, Danforth GO, grocery stores, and scenic trails, with easy access to the Beaches, Leslieville, Greektown, and downtown, this home combines comfort, convenience, and style for the ultimate Toronto living experience. (id:24801)
Royal LePage Signature Realty
331 Phillip Murray Avenue
Oshawa, Ontario
Welcome to this functional 2-storey, detached home in the prestigious Lakeview community in Oshawa. This home is a legal duplex, ensuring complete privacy with exclusive use of the laundry and a completely segregated unit. The main floor features a spacious kitchen with ample cabinet space, which leads to an open dining area that leads into a massive living space with a large window. All the bedrooms are large in size and separately controlled for temperature personalization. Amazing location with transit at your doorstep! Short distance to the 401 HWY, GM Plant, Recreation Centre, parks and the waterfront trail. ** This is a linked property.** (id:24801)
Royal LePage Associates Realty
Room1 - 12 Blue Eagle Trail
Toronto, Ontario
nice room on main floor with shared bath only for $700 and $1200 for another big room good for 2 persons. (id:24801)
Aimhome Realty Inc.
3203 - 70 Town Centre Court W
Toronto, Ontario
Welcome To This Renovated Home By Renowned Monarch Eq1, Spacious One Bedroom And A Solarium With Parking At Excellent Location. High Level Open Gorgeous View 2 Sides South & East, Complete New Laminated Floor Thru Out, Freshly Painted Whole Unit. Complete Recreational Facil, 24 Hrs Security/Concierge, Access To TTC, Rt, Scarboro Town Centre, Shopping, Supermarket, Parks, School, Restaurants, 401, Commercials Etc. (id:24801)
RE/MAX Imperial Realty Inc.
571 Farewell Street
Oshawa, Ontario
Great location and neighborhood! This beautifully renovated bungalow features a finished basement with a separate entrance, offering excellent income potential. The interior boasts brand-new tiled flooring in the kitchen and dining areas, a modern kitchen with new cabinets, quartz countertops, and soft-close cupboards, as well as a fully renovated main-floor washroom with quality tiles and a premium bathtub. Pot lights brighten the main-floor living room, kitchen, and washroom, while new tile and vinyl flooring run throughout both levels. A freshly painted finish and a renovated staircase with a vinyl and metal design complete the upgrades. Exterior highlights include a large driveway that fits six cars with fresh sealing and a carport, new stone-surfaced front stairs and porch, a spacious front yard with a mature maple tree, tulip and allium flower beds, and a big backyard featuring an apple tree with plenty of gardening space. The bedrooms are generously sized with large windows for natural light. Conveniently located within 1 to 11 minutes of Kingside Park with pickleball courts, elementary schools (English/French), Highway 401, Marriott Courtyard Hotel, Harmony Golf Course, Donevan Recreation Centre, Oshawa Centre Mall, Trent University, Oshawa GO/VIA Rail Station, Lakeridge Hospital, Oshawa Lakeview Park/Beach, Costco, Walmart, Canadian Tire, Rona+, General Motors, iFLY Indoor Skydiving, and local cinemas. Everyday conveniences such as McDonalds, Tim Hortons, gas stations, and shops are just minutes away, with easy access to public transit. (id:24801)
RE/MAX Ace Realty Inc.
32 - 145 Tapscott Road
Toronto, Ontario
Discover modern living in this stunning, newly built 2-bedroom, 2-bathroom townhouse situated in a highly convenient and desirable location. The open-concept living and kitchen area features large windows and 9-foot ceilings, creating a bright and spacious atmosphere filled with natural light. Both bedrooms are generously sized and include large windows and ample closet space. Step out onto your private rooftop terrace over 250 sq. ft. of outdoor living perfect for entertaining, relaxing, or enjoying the fresh air and sunshine. Ideally located just minutes from Malvern Town Centre, offering easy access to grocery stores, restaurants, and retail shops. Steps to bus stops and local parks, and only a short drive to the University of Toronto Scarborough, Centennial College, and Hwy 401. (id:24801)
Century 21 Leading Edge Realty Inc.
329 - 30 Baseball Place
Toronto, Ontario
Bright and contemporary 2-bed, 2-bath suite in Riverside Square. This thoughtfully designed layout features floor-to-ceiling windows and an open-concept living space with seamless flow to a private balcony. The modern kitchen offers quartz counters & stainless steel appliances. Spacious bedrooms provides privacy and functionality, with a primary suite featuring a full ensuite and generous closet space. The location brings a connected, urban feel while still offering light and openness throughout. Enjoy access to building amenities including concierge, fitness centre, and rooftop terrace. Steps to Queen East cafés, restaurants, and the Broadview streetcar for quick access downtown. Ideal for professionals seeking modern design and convenience in one of Toronto's most vibrant east-end communities. (id:24801)
RE/MAX Hallmark Realty Ltd.


