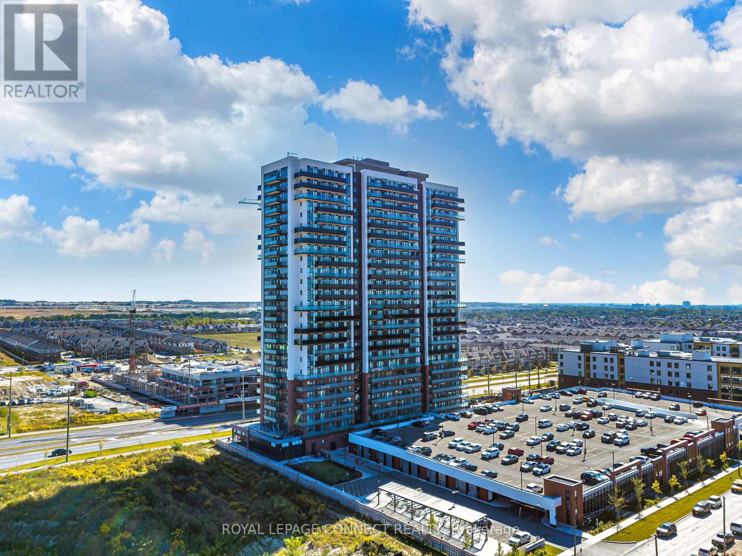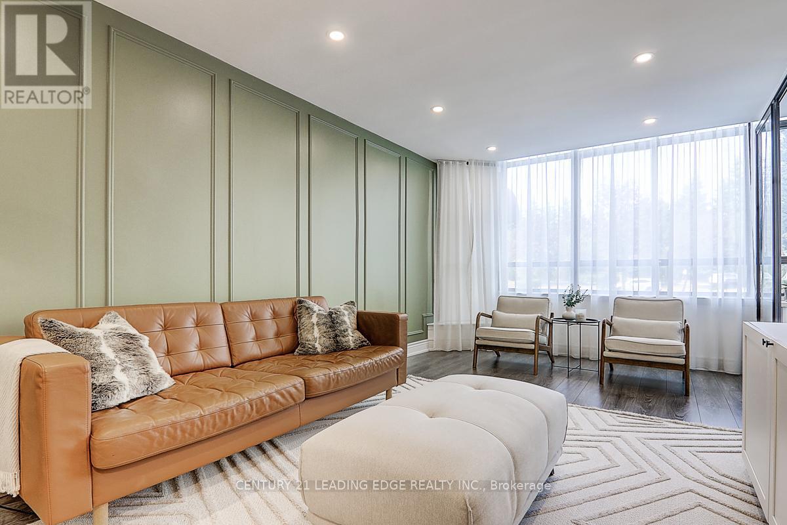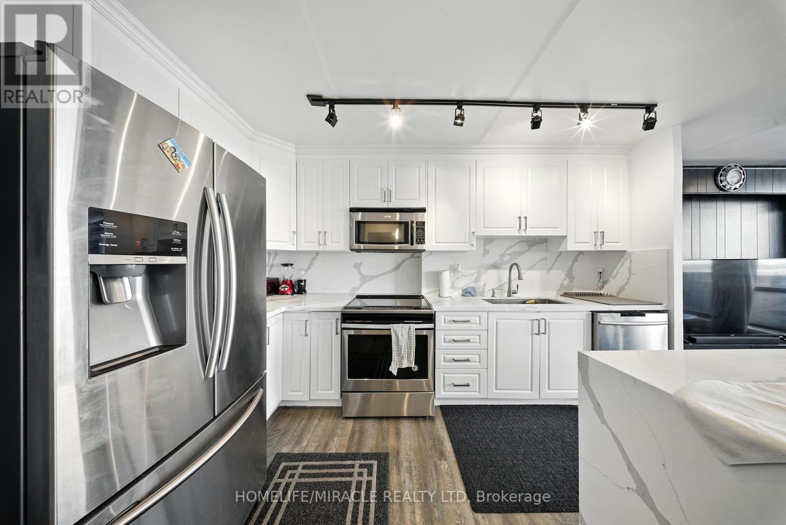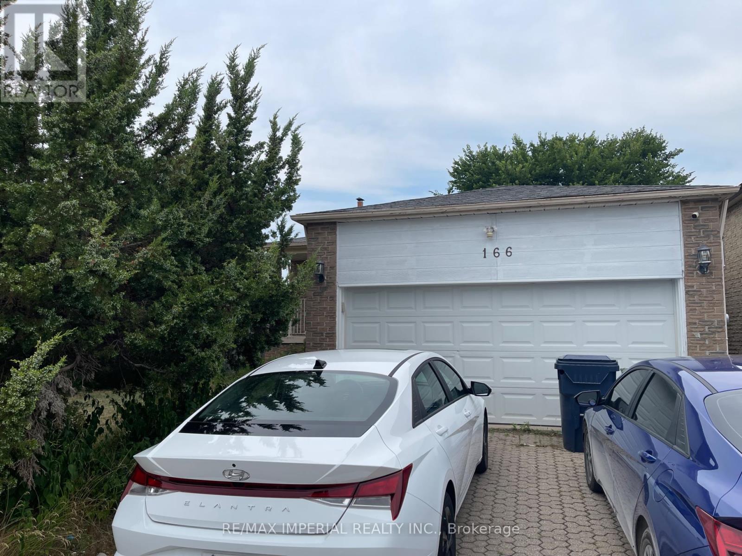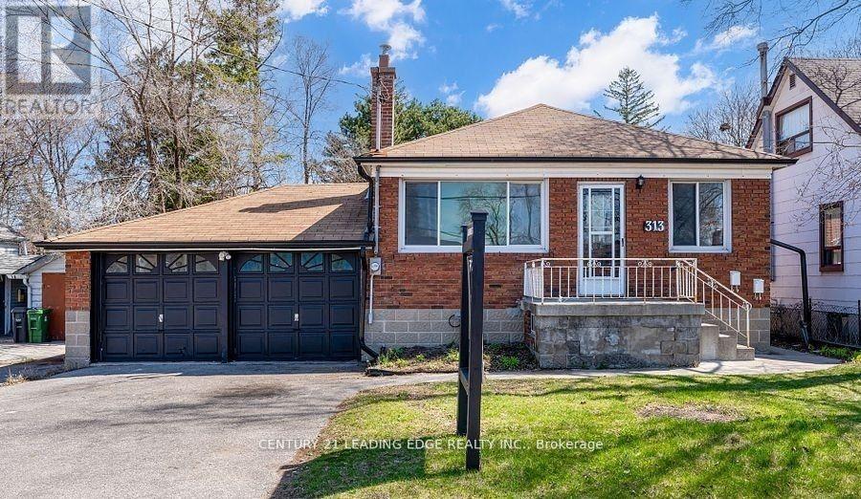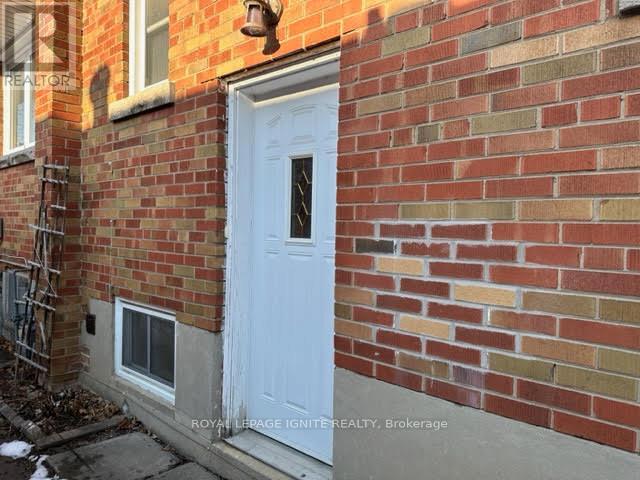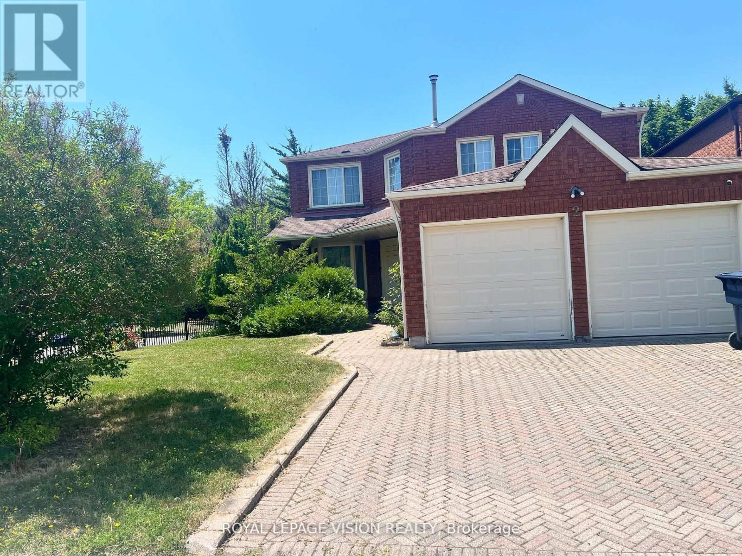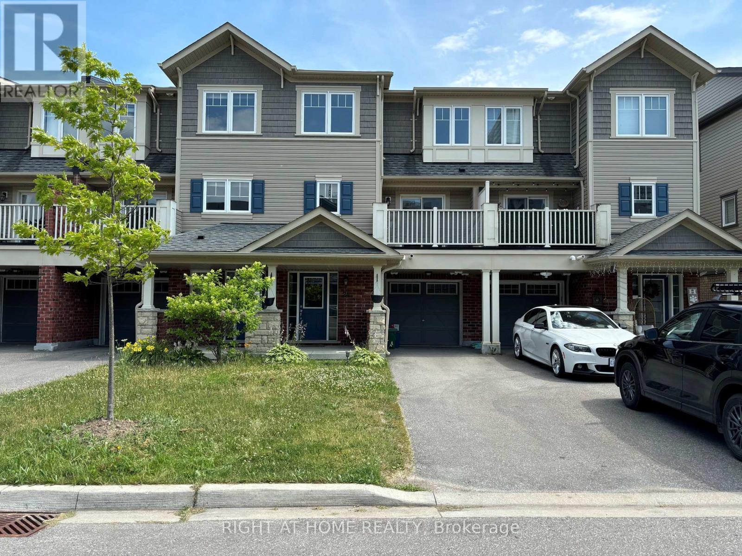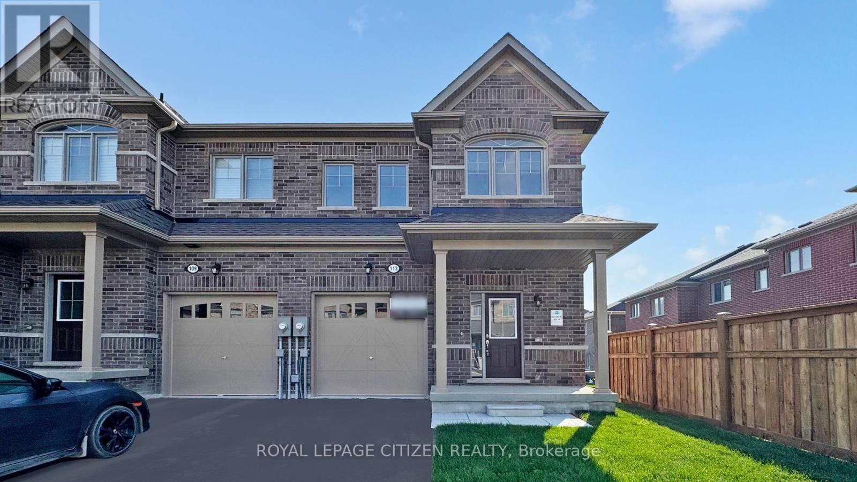718 - 2550 Simcoe Street N
Oshawa, Ontario
Experience modern living in this stylish 2-bedroom, 2-bathroom condo in North Oshawa's sought-after Windfields community! This unit features a split-bedroom layout for enhanced privacy with a bright, open-concept living area and 718 sq ft of thoughtfully designed space. Soak in breathtaking sunset views from your expansive 147 sq ft west-facing balcony, perfect for relaxing or entertaining. The contemporary kitchen is both stylish and functional, equipped with stainless steel appliances, quartz countertops, and a modern backsplash. Durable, low-maintenance vinyl flooring throughout adds both practicality and contemporary appeal. The primary bedroom has a private 2-piece ensuite, while the second bedroom enjoys easy access to a 4-piece family bath. This Tribute-built condo offers exceptional amenities, including two fitness areas with cardio, weights, yoga/stretch, and a spin studio, a rooftop terrace with BBQs and lounge seating, a games room, a theatre, a business centre with a lounge and boardroom, a social lounge with free Wi-Fi, and guest suites. Residents also benefit from concierge services, security, visitor parking, bike storage, and a dog park. Conveniently located in the heart of Windfields, this vibrant North Oshawa community is just minutes from Ontario Tech University and Durham College. It has easy access to Hwy 407, major transit routes, shopping, dining, and entertainment. Enjoy the convenience of Costco, Freshco, Starbucks, and popular eateries like The Canadian Brewhouse - all within walking distance. This lovely condo, complete with an included surface parking spot, is the ideal mix of urban convenience and modern comfort. Don't miss your chance to call this home - book your showing and see it today! (id:24801)
Royal LePage Connect Realty
102 - 55 Bamburgh Circle
Toronto, Ontario
Luxury and well-maintained Tridel building in a high-demand area. Low condo fee. This spacious 2+1 bedroom unit has been fully renovated with over $70,000 in upgrades (2021 & 2023), featuring sun-filled rooms and an open-concept layout. The bright solarium can be used as a third bedroom or office. Renovation highlights include smooth ceilings with pot lights, upgraded baseboards, stylish laminate flooring, 1x2 designer tiles, quartz countertops with matching quartz backsplash, newer stainless steel appliances (2023), under-cabinet lighting, custom window coverings and shutters, elegant light fixtures, and fully renovated kitchen and bathroom. The large laundry room can easily be converted into an additional washroom if needed. Located in the sought-after school zones of Dr. Norman Bethune C.I. and Terry Fox P.S., residents also enjoy 24-hour security and premium amenities including an indoor pool, tennis courts, a fully equipped gym, and more. Just steps to TTC, Highway 404, library, T&T Supermarket, McDonald's, pizza shops, banks, and a variety of retail stores. A must See! (id:24801)
Century 21 Leading Edge Realty Inc.
1212 - 2 Glamorgan Avenue
Toronto, Ontario
Welcome to this beautifully renovated the penthouse-style living! Enjoy a spacious and functional open-concept layout featuring 1 bedroom and 1 bathroom. The chef-inspired kitchen boasts a large breakfast bar, marbled quartz countertops with a waterfall island, undermount sink, and custom pot lighting throughout. Wide plank vinyl flooring adds a modern touch, while the upgraded bathroom showcases high-end fixtures and elegant lighting. Relax on your private balcony and take in stunning sunset views.. Conveniently located near Hwy 401, Metro, Kennedy Commons, restaurants, cafes, and a variety of amenitiesall within walking distance. (id:24801)
Homelife/miracle Realty Ltd
1212 - 2 Glamorgan Avenue
Toronto, Ontario
Welcome to this beautifully renovated penthouse-style living! Enjoy a spacious and functional open-concept layout featuring 1 bedroom and 1 bathroom. The chef-inspired kitchen boasts a large breakfast bar, marbled quartz countertops with a waterfall island, undermount sink, and custom pot lighting throughout. Wide plank vinyl flooring adds a modern touch, while the upgraded bathroom showcases high-end fixtures and elegant lighting. Relax on your private balcony and take in stunning sunset views. Maintenance fees include heat, water, cable, and parking. Conveniently located near Hwy 401, Metro, Kennedy Commons, restaurants, cafes, and a variety of amenities all within walking distance (id:24801)
Homelife/miracle Realty Ltd
64 Woodbridge Circle
Scugog, Ontario
Welcome to 64 Woodbridge Circle, an exquisite estate home nestled within the prestigious Oakridge Golf Course community. Set on 1.47 acres of beautifully landscaped grounds, this luxurious property offers over 7,000 sq. ft. of finished living space designed for both refined entertaining and comfortable family living. The home features 5+1 bedrooms, 5 bathrooms, and a thoughtfully designed floor plan filled with natural light from skylights and expansive new windows. The fully renovated gourmet kitchen is a chefs dream, showcasing top-of-the-line appliances, a gas cooktop and grill, farmhouse sink, and elegant designer finishes. The main floor is anchored by a striking stone fireplace, with rich hardwood flooring and high-end touches throughout. A unique upper loft with ensuite adds flexible living space, while the professionally finished walkout basement offers a barnboard wet bar, fireplace, gym, games area, and seamless access to your private backyard oasis. Outdoors, enjoy a cedar deck overlooking a sparkling in-ground pool, hot tub, perennial gardens, and mature trees. Additional features include a 3-car garage with parking for 15, dual geothermal heat pumps, a 150-ft drilled well with UV filtration system, silhouette blinds, updated bathrooms, and newer roof, windows, and driveway. Ideally located just minutes from Port Perry, Uxbridge, and Stouffville, and close to golf, conservation areas, ski hills, hiking trails, and horseback riding. This is a rare opportunity to own a move-in ready luxury home in one of the areas most coveted enclaves. (id:24801)
RE/MAX All-Stars Realty Inc.
Front Unit - 166 Hupfield Trail E
Toronto, Ontario
Recent Refreshed 2+1 Front Unit! Maple Hardwood Floor In The Living, Dining. Bid Living Room Can Be Used As The third Bedroom! The Primary Bedroom Is On The Upper Floor With Ensuite Washroom! The Second Bedroom Is On The Upper Level Too! Porcelain Tiles In The Hallway And Kitchen! Granite Counter, Glass/Stone Backsplash, Stainless Steel Appliances And Brand New Washer And Dryer! (id:24801)
RE/MAX Imperial Realty Inc.
313 Morningside Avenue
Toronto, Ontario
For Lease on the Main Floor of A Detached House on a Huge Lot 50 x 140 Ft. Recently Fully Renovated with Spacious 3 Bedrooms, 1 Large Kitchen with Eat-In Area, 1 Large Living Room. Laminate Flooring Throughout. Great Location Near U of T Scarborough Campus, Centennial College, Schools, Hospital & Pan Am Sports Complex. Steps to TTC with Connection to Go Train.. ** Moved-In Condition ** ** Freshly Painted ** ** 2 Parking Spaces - 1 in Garage and 1 in Driveway ** (id:24801)
Century 21 Leading Edge Realty Inc.
29 Frances Crescent
Toronto, Ontario
Basement Only For Rent. Bright & Spacious And Renovated Home. Walk To Birmley. Ttc, Close To Subway. Hwy 401. Shopping. Restaurants & Scarborough Town Centre. Top Rated Schools. North Agincourt Primary. Agincourt College. Fridge, Stove. Exclusive Washer & Dryer For Tenants Use. Tenants Pays 40% Utilities. (id:24801)
Royal LePage Ignite Realty
Upper - 2 Glenheather Terrace
Toronto, Ontario
This Corner Lot House is situated on a huge lot backing onto a ravine, and adjacent to public transit, which can give you an excellent experience of living. The 2nd floor contains 4 beds and 2 baths, each with 5 pieces! Primary bed with 5 pcs ensuite bath, extra sitting space, and a walk-in closet. 3 Other generously-sized bedrooms have double closets. Main Floor has a Living and Family area and 2 more bedrooms. Ideal for students as well as extended family. Situated on a quiet, family-friendly street, the home is just steps from TTC transit and within walking distance to both public and Catholic elementary schools. A short 5/10 minute drive brings you to Highway 401, local universities, colleges, hospitals, and major shopping centers. Ideal for a family or group of university/college students. The friendly landlords currently reside on the upper level. (id:24801)
Royal LePage Vision Realty
24 Nearco Crescent
Oshawa, Ontario
Modern 3-Storey Townhouse In Desirable North Oshawa. Built-in Single Car Garage With Direct Access Into Foyer, Long Driveway without sidewalk Can park 2 more cars. 2nd Floor Living & Dining Room W/O To Private Balcony. Pantry in Kitchen Area for plenty of storage. Ensuite Laundry. Energy Star Home. Minutes To Durham College/Ontario Tech University, 407, Shopping And Amenities, walking Distant to the New Costco. (id:24801)
Right At Home Realty
617 - 1038 Mcnicoll Avenue
Toronto, Ontario
Enjoy independent 55+ living in this beautifully maintained 1-bedroom suite offering nearly 603 sq. ft. of open-concept space with 9' ceilings and west-facing exposure for stunning natural light.The modern kitchen features stainless steel appliances, tile backsplash, valance lighting, and a spacious breakfast bar. Designed for comfort and mobility, the unit includes wider doorways, a walk-in shower, and ample turning space. Located in Vintage Gardens, a vibrant 55+ Asian-friendly community with amenities like a party room, exercise room, games room, and on-site Chinese restaurant. Steps to transit, shopping, and Hwy 404. Parking available for rent. (id:24801)
Royal LePage Your Community Realty
113 North Garden Boulevard
Scugog, Ontario
Introducing The Club-Gate End Unit Townhome - Elevation A by Delpark Homes - a beautifully crafted 3-bedroom residence located in the charming town of Port Perry. This thoughtfully designed end unit offers added privacy and natural light throughout its open-concept layout. The spacious combined dining and living room provides a versatile space ideal for entertaining or relaxing with family. A large kitchen and breakfast area makes mealtime a breeze, featuring ample cabinetry and room for casual dining. Upstairs, three well-sized bedrooms include a primary suite with a walk-in closet and ensuite bath, offering comfort and functionality for everyday living. Nestled in a family-friendly neighborhood, this home is just minutes from schools, parks, shopping centers, and scenic waterfront trails, with easy access to major highways for commuters. The Club-Gate Elevation A blends modern comfort with timeless charm-perfect for those seeking style, space, and convenience in Port Perry. A MUST SEE!!** ATTENTION!! ATTENTION!! This property is available for the governments 1st time home buyers GST Rebate. That's correct, receive up to $50,000 -5% GST rebate. Note: this rebate ONLY applies to NEW HOME DIRECT BUILDER PURCHASE. INCREDIBLE VALUE - NOT TO BE OVERLOOKED!! (id:24801)
Royal LePage Citizen Realty


