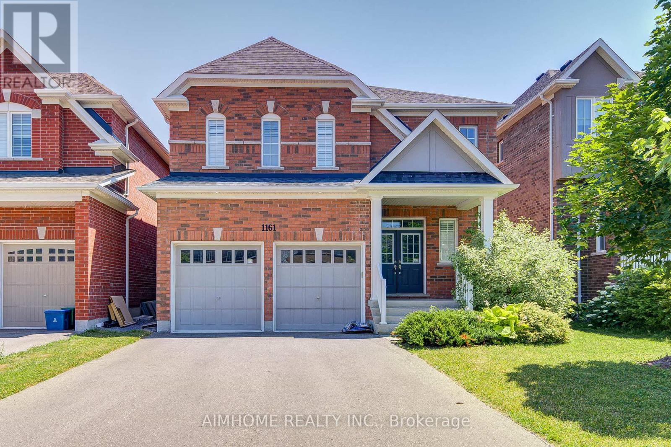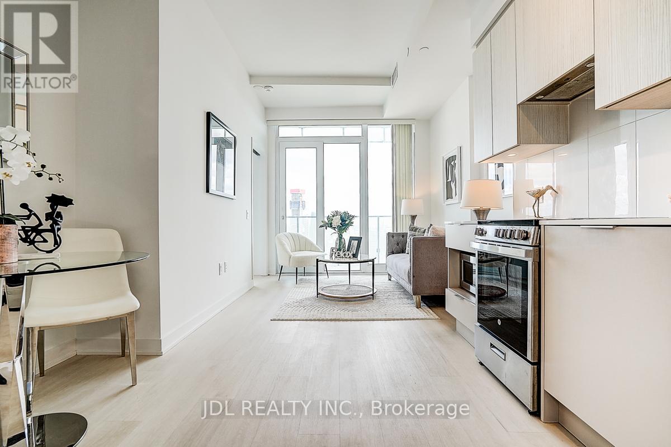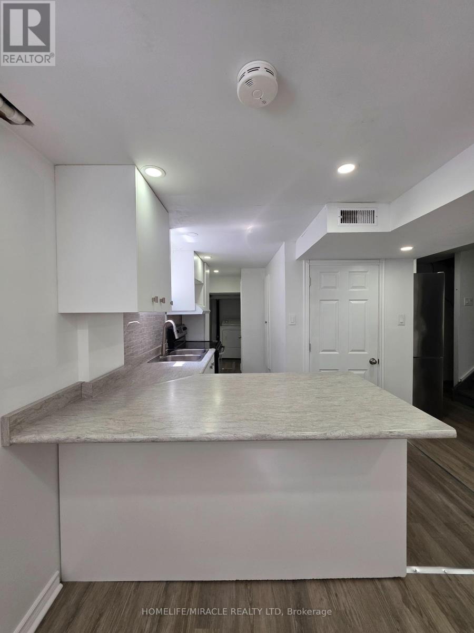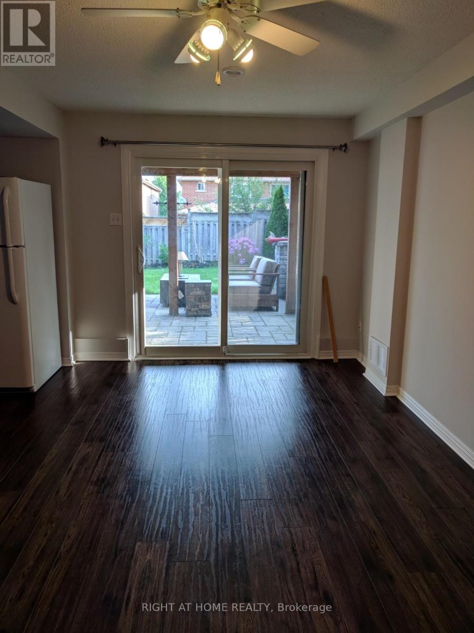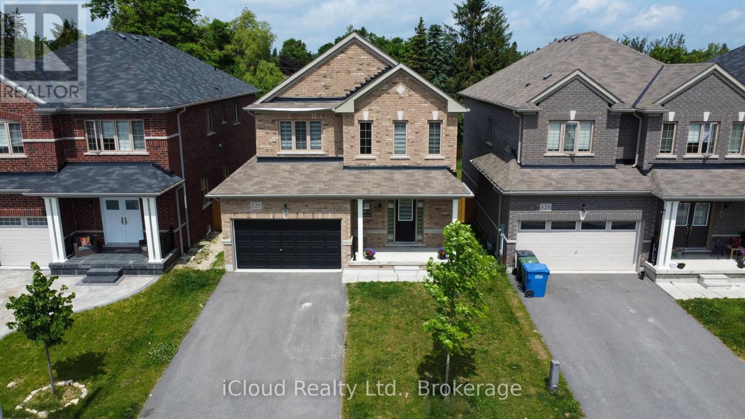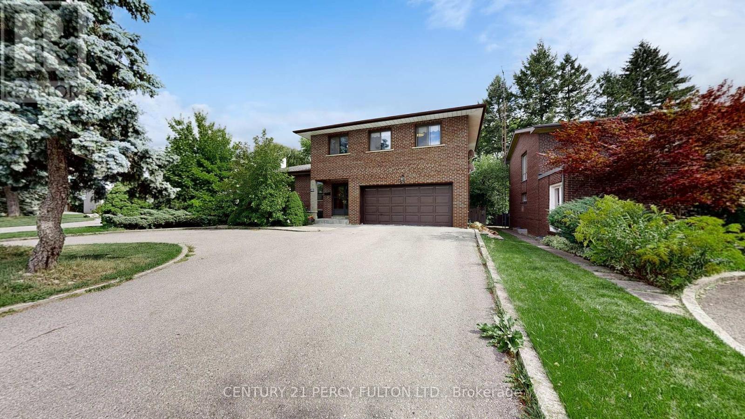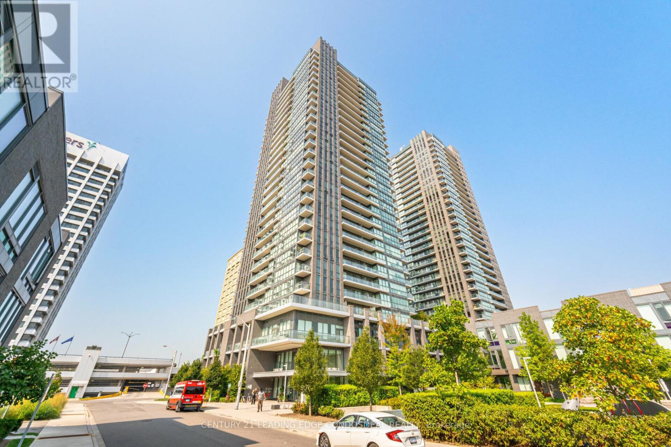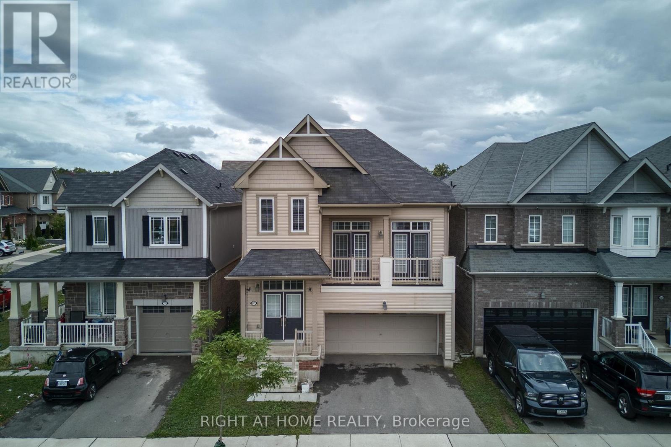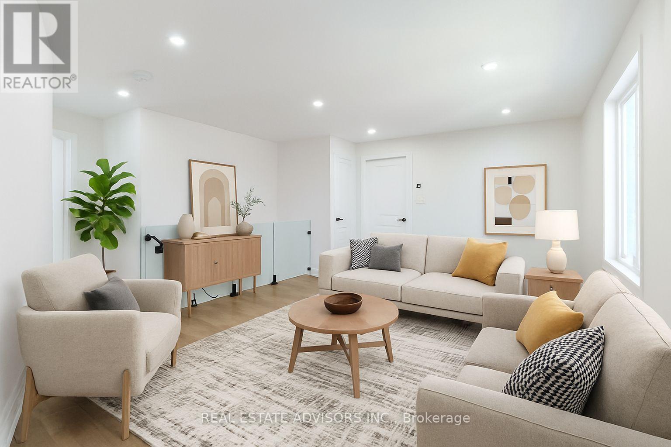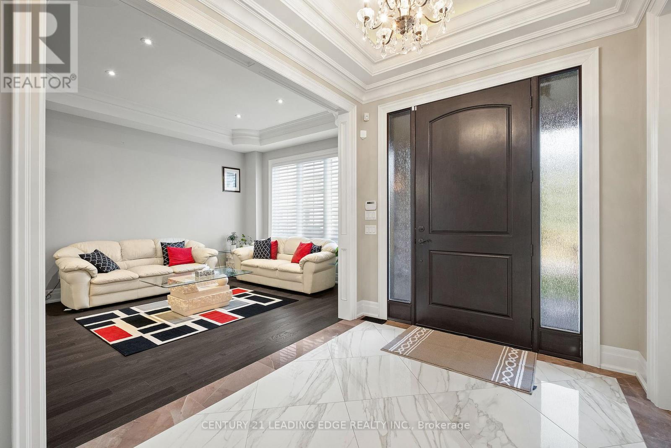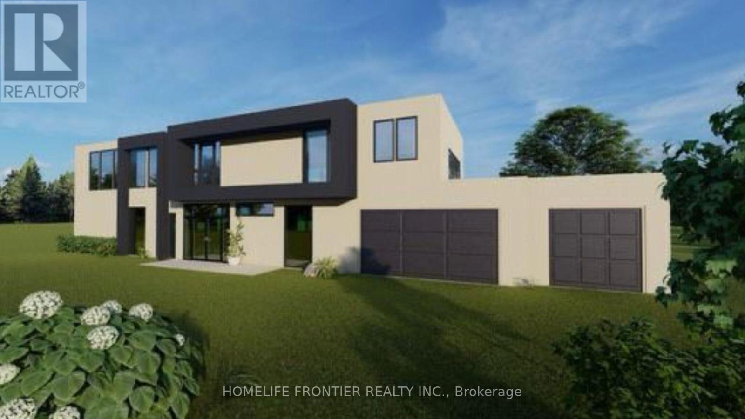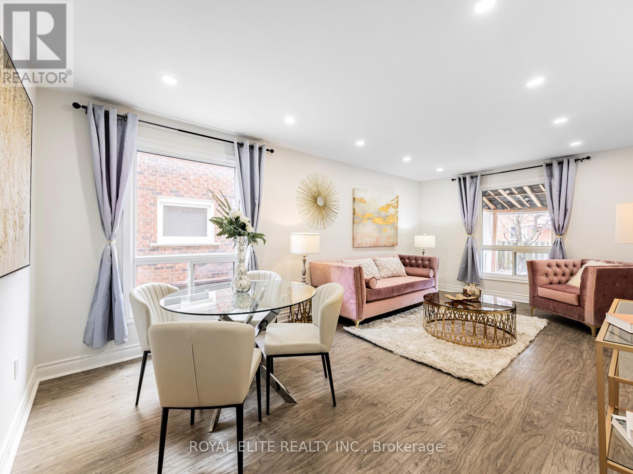1161 Nugent Court
Oshawa, Ontario
Luxury and Bright Home On Large Lot In High Demand North Oshawa. 4+1 Bedrooms W/ 4 Ensuite Bathrooms, About 3200Sqft Of Open Concept Living Space. Double Garage, Basement W/ Sept Entrance, 9' Ceilings, Spacious Bathroom W/ Glass Door Shower. $$$ Upgrades. Close To Shopping Mall, 407, Walmart, Homedepot, Cineplex, Public Transit, And Other Amenities. Amazing Neighbourhood And Schools. (id:24801)
Aimhome Realty Inc.
3613 - 3900 Confederation Parkway
Mississauga, Ontario
Modern 1 Bed + Den suite in the sought-after M City 1 building in downtown Mississauga, featuring 684 sq ft (586 sq ft interior + 98 sq ft balcony) on a high floor with stunning lake and city views. Freshly painted with a sleek, contemporary design, the unit includes a modern kitchen with built-in appliances, quartz countertops, and a sleek backsplash. Steps to Square One, Celebration Square, Sheridan College, YMCA, and more, with easy access to HWY 403/401/407/410 and a short drive to U of T Mississauga. 1large handicap parking spot included! (id:24801)
Jdl Realty Inc.
Lower - 25 Judith Crescent
Brampton, Ontario
Welcome to this bright and well-maintained 2-bedroom basement, 1 washroom apartment located in the highly sought-after Northgate neighborhood. Enjoy a full-sized kitchen with a modern island-perfect for cooking and entertaining-as well as the convenience of private ensuite laundry.Nestled on a quiet, safe, and child-friendly street with no sidewalk, this home offers peace and privacy. The separate entrance through the garage ensures added security and ease of access, with ample parking available.Ideally located just minutes from Professor's Lake, scenic parks, Brampton Civic Hospital, major highways, shopping centers, places of worship, and more. Families will appreciate the short walking distance to both Jefferson Public School and Chinguacousy Secondary School.Don't miss this fantastic rental opportunity in a prime location! (id:24801)
Homelife/miracle Realty Ltd
53 Primeau Drive
Aurora, Ontario
Clean and Bright Basement Apartment, with walk-out basement, located in desirable Aurora with a nice sized backyard, sitting area. Close to parks, schools, shopping, walking trails. 1 bedroom - MUST BE SEEN. Includes appliances, in-suite laundry with washer and dryer, 1 parking spot in driveway. NO SMOKING. (id:24801)
Right At Home Realty
125 Werry Avenue
Southgate, Ontario
MOVE IN READY! Great 3 Bedroom All Brick Home on a 38 x 133 ft lot fully fenced in rear yard. NO CARPETING IN THIS HOME. Hardwood & Ceramics! 9 Ft Ceilings on Main Floor. Eat In Kitchen with W/O to rear deck & yard. Separate Diningroom Area. 2pc Bath & Closet off rear Foyer with Access to Garage. Front Foyer with Closet as well. Upstairs you will find a large Primary Bedroom with Walk In Closet & separate his closet...4 pc Ensuite with Separate Shower & Soaker Tub.... 2 other good sized bedrooms and full 4pc Bath .. Linen Closet. Lower Level awaits your finishing touches & Good sized cantina/cold room. Must be seen to be appreciated. (id:24801)
Icloud Realty Ltd.
53 Poinsetta Drive
Markham, Ontario
Stunning Property in Prestigious Bayview Glen! Fantastic opportunity to own this beautifully maintained 4-bedroom, 4-bath sidesplit on a large 70 ft frontage lot surrounded by mature trees in a safe and family-friendly neighborhood. Just a short walk to top-rated Bayview Glen P.S. Recent updates include hardwood floors (2012), renovated kitchens and bathrooms (2012), roof (2019), furnace (2020), and fence. Enjoy the private backyard oasis with an updated inground pool and newer liner (2019). (id:24801)
Century 21 Percy Fulton Ltd.
1710 - 2 Sonic Way
Toronto, Ontario
Welcome to Sonic Condos! This bright and spacious 2-bedroom, 2-bath suite offers a functional open-concept layout with floor-to-ceiling windows that fill the home with natural light and capture southwest city views. The modern kitchen features sleek finishes and built-in appliances, while the generous living and dining area flows seamlessly to a private balconyideal for relaxing or entertaining.Enjoy exceptional building amenities including 24-hour concierge, fitness centre, yoga and steam rooms, party and dining lounges, games and screening rooms, guest suites, pet spa, and an outdoor terrace with BBQs and cabanas.Conveniently located steps from the new Science Centre LRT/TTC stations, Real Canadian Superstore, and minutes to Shops at Don Mills, parks, and the DVP. Includes parking and locker. A must-see in one of Torontos most dynamic communities! (id:24801)
Century 21 Leading Edge Condosdeal Realty
223 Thompson Road
Haldimand, Ontario
Welcome to 223 Thompson Road! This bright 5-bed, 4-bath, double-garage detached home in the new and growing community of Avalon is the perfect fit for modern family living. Built just under 5 years ago, the home offers a fresh and functional layout with 9' ceilings, a sunken foyer, and recently painted walls ('23), all complemented by pot lights ('21) and contemporary lighting updates ('23).The main level features a seamless flow from the breakfast area to the living spaces--ideal for hosting--while the Great Room stuns with soaring 12' ceilings and French doors opening to a balcony overlooking the Avalon Walkway. A large main-floor laundry room, tucked behind a separate door, includes its own washer and dryer for added convenience. Just off the kitchen, a versatile planning room offers the perfect setup for summer party prep with backyard access or serves as a bright personal workspace. Upstairs, spacious bedrooms wrap around the central Great Room. The luxurious primary suite includes a 5-piece ensuite and his-and-hers walk-in closets, offering the ideal retreat at the end of the day.The professionally finished basement (2023) adds versatility with a well-appointed in-law suite--perfect for extended family or multi-generational living. It includes 1 bedroom plus a den, full kitchen with stainless-steel appliances, open living and dining areas, and its own private laundry. A fire-rated door separates it from the main living area, offering privacy and comfort.The garage includes a 220V EV plug rough-in, ready for future electric vehicle charging. Located in a family-friendly area thats home to the upcoming Pope Francis Catholic Elementary School and Child Care Centre, this home offers space, comfort, and flexibility in one of Caledonia's most desirable pockets. (id:24801)
Right At Home Realty
74 Pinebrook Circle
Caledon, Ontario
Spacious, Bright Bungalow in Sought-After Valleywood, Caledon with a fully renovated basement. Beautifully renovated ( more than 150k in renos) this spacious bungalow features a fully accessible main floor with no steps plus a finished basement apartment with a separate entrance.The open-concept main floor boasts a luxurious kitchen with a breakfast bar and eat-in area, overlooking a sunroom with walk-out access to a deck and two laundries. A large family room with cathedral ceilings and a gas fireplace provides a warm and inviting atmosphere. The living and dining rooms feature elegant hardwood flooring throughout.The basement with a convenient separate entrance includes two generous bedrooms with oversized windows, a recreation room, a 4-piece washroom, laundry area, a hobby room with ample storage and a fully renovated kitchen. Additional highlights include: - Glass railings on all stairs - Double garage ( with custom renovation & insulated doors to use it as recreation room even in winter) and driveway parking for up to 6 vehicles (no sidewalk to maintain) - Enclosed front porch - New concrete driveway with a very ice landscaping & planter box with a value of 15k - Spacious backyard with an in-ground sprinkler system Conveniently located with easy access to Highway 410, and surrounded by nature trails, parks, schools, places of worship, recreation centres, and shopping. Valleywood is one of Caledons most exclusive and desirable communities offering both tranquility and accessibility. This is not a legal basement apartment. Basement has a separate entrance. (id:24801)
Real Estate Advisors Inc.
12 Jonquil Crescent
Markham, Ontario
Prime Location in Bullock Community, Highway 7/Robinson St, a Custom-Built Family Home that seamlessly combines elegance & functionality. This contemporary open-concept design is bathed in natural light, w/large windows overlooking the tree-lined Lyndale Drive. The spacious living areas feature stunning chandeliers, rich crown molding, & premium hardwood flooring throughout. The family Rm, w/its soaring cathedral ceiling, is flooded with sunlight. The home offers ample parking, including a 2-car garage & space for 6 small size car on the driveway. This significant residence boasts 4000 sq. ft. of living space, with an additional 2400 sq.ft. Walk-up basement featuring High ceilings w/two separate entrances. Features 4 bedrooms each w/its own EnSite, ensuring privacy & comfort for all. *3 pieces bathroom with shower on main floor plus A modern library/bedroom make it a 5th bedroom for Guest use. The gourmet kitchen is a chefs dream ,equipped w/top-of-the-line WOLF appliances, custom cabinetry, a spacious island, with a separate pantry area & a Wine Cellar. Underground Sprinkler System installed. 5 mins to Markville Mall, steps to bus station and close by all local stores. (id:24801)
Century 21 Leading Edge Realty Inc.
1790 St Johns Road
Innisfil, Ontario
Opportunity Knocks! This Proposed 4,300sqft 2-Storey Detached 3-Car Garage is ideal for Builders, Investors & Individuals looking to build that Dream Home, Summer Getaway property or Retirement Haven in lovely Alcona. Fantastic location, a short walk to lake Simcoe. Ready to build project Over $380k spent in Stage 1! **Opportunity also available to purchase 2 Adjacent Lots together** 65x149 Ft Fully Serviced Lot, Hydro, Sewer, Cable, Telephone services are at the property. Permits already in place with city, Foundation formed & base framing up. New owner can obtain Permit Plans (through current Architect or any of their choice), to continue Construction. Conceptual Images Available & all information will be transferred over to new owner. (id:24801)
Homelife Frontier Realty Inc.
29 Ashmore Crescent
Markham, Ontario
Welcome to This Beautifully Upgraded Home in the Sought-After Milliken Mills Community!Located in a top-ranked school district, this rare 2-car garage gem features 3 spacious bedrooms, 3 baths, pot lights throughout, and an abundance of natural light. Enjoy a modern kitchen with quartz countertops, stylish backsplash, and ample cooking space. The cozy family room with fireplace and elegant dining area are perfect for entertaining. Upstairs boasts generous bedrooms and a beautifully updated ensuite in the primary suite.The fully finished basement with separate entrance includes a full kitchen, 4-piece bath, and walk-in closetideal for extended family or rental income. Relax in the large backyard with 3 fruit trees. Wide driveway with ample parking.Unbeatable location: Walk to top-rated schools (Milliken Mills & Father McGivney IB programs), parks, Costco, Pacific Mall, Markville Mall, community centre, restaurants, and more. Easy access to Hwy 404/407, GO, TTC & YRT. (id:24801)
Royal Elite Realty Inc.


