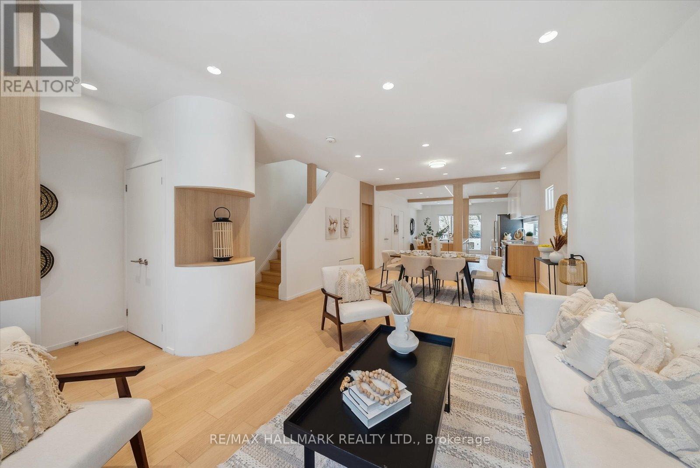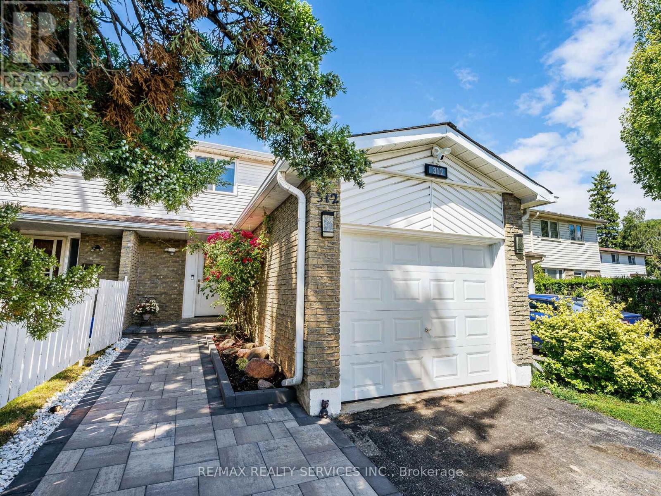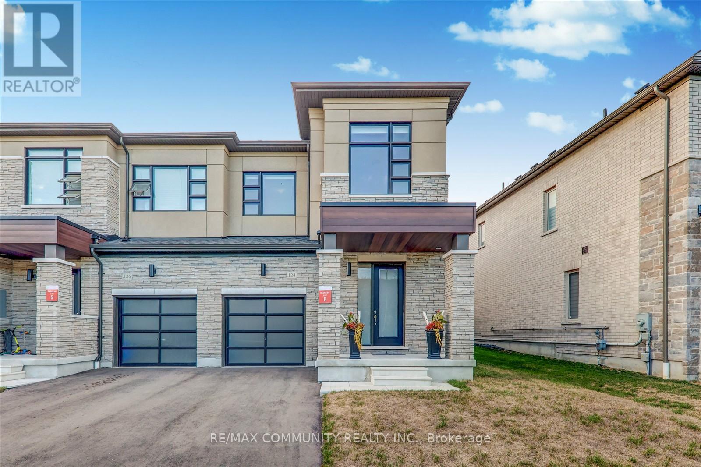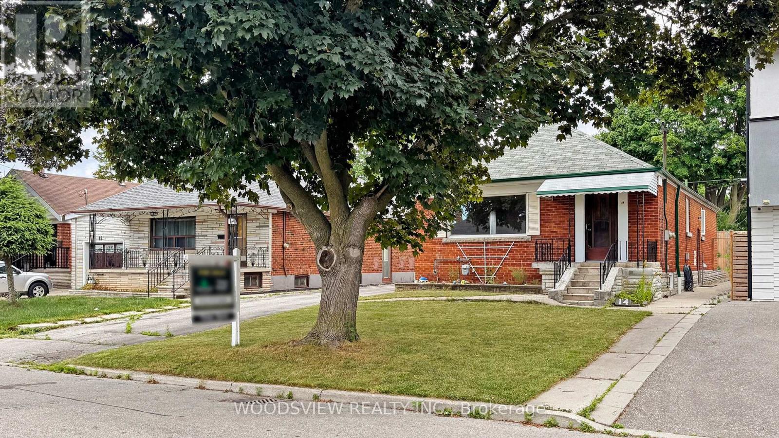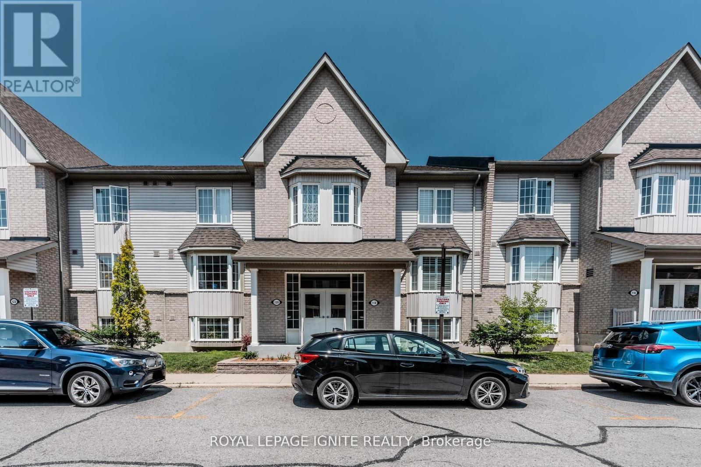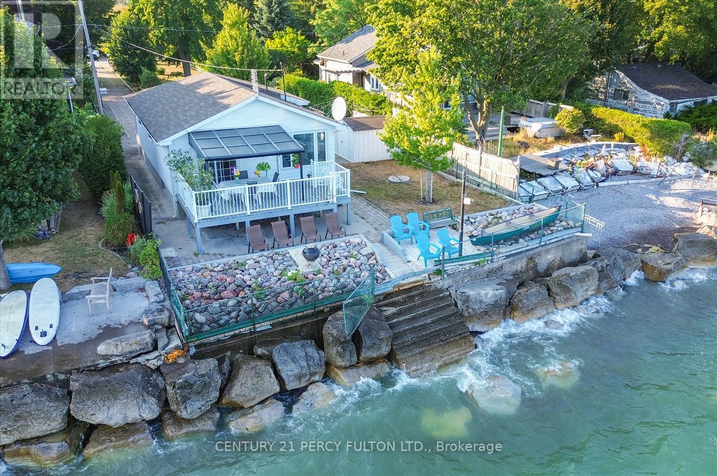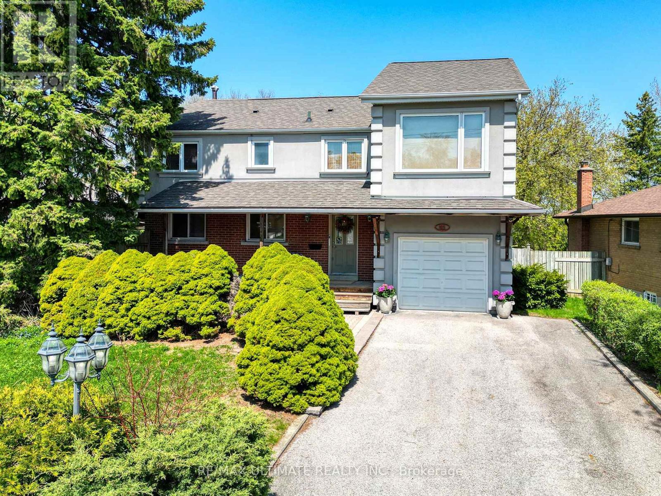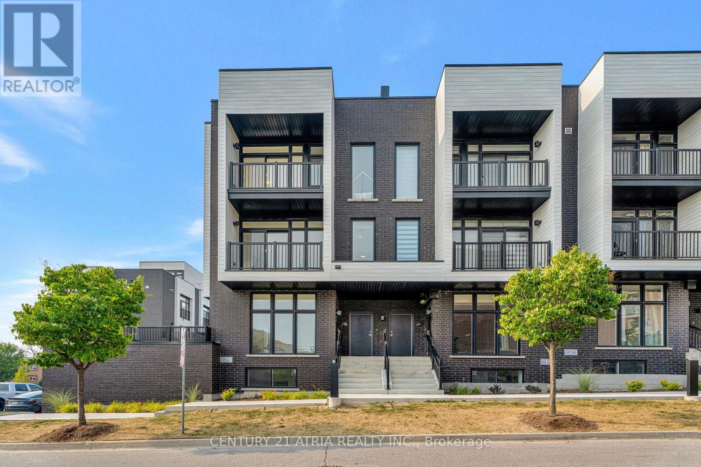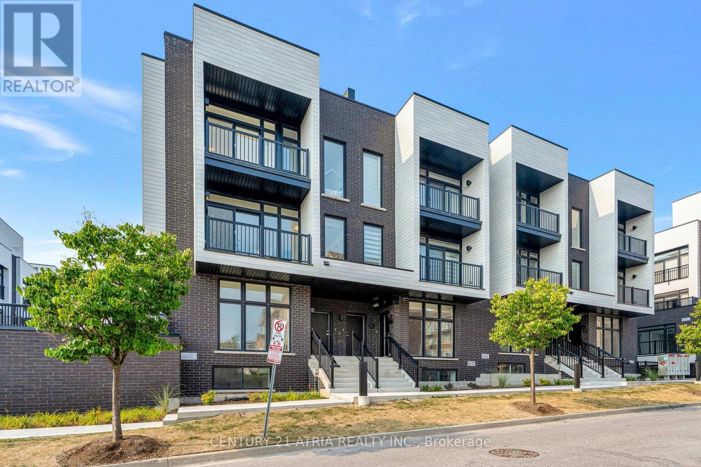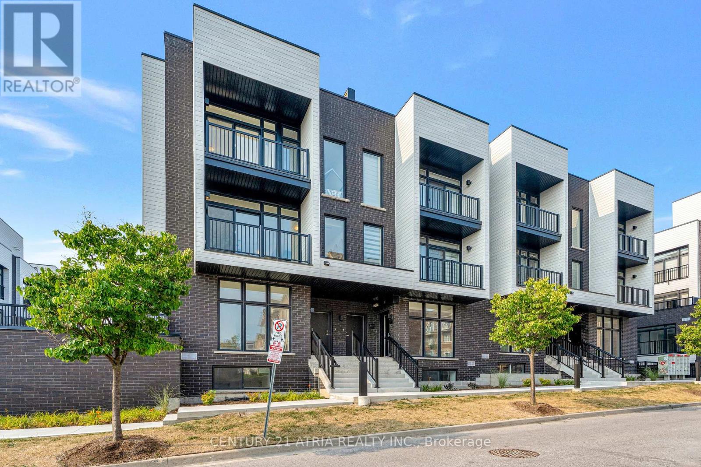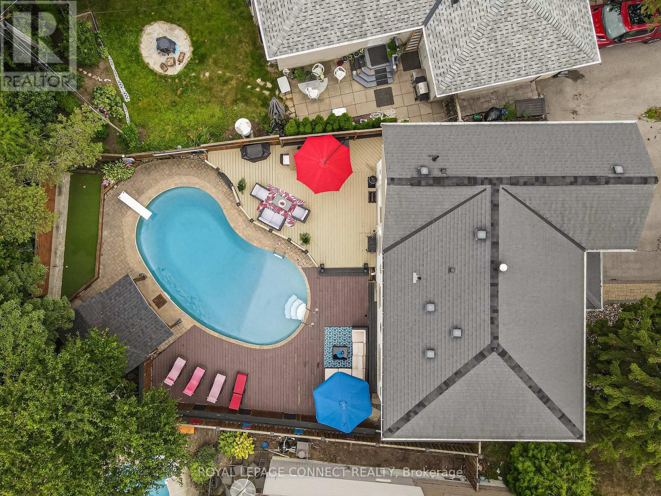337 Pine Avenue
Oshawa, Ontario
Beautifully Maintained 4+2 Bedroom Home in Prime Oshawa Location! Welcome to this spacious and beautifully maintained 4+2 bedroom home that offers the ideal blend of space, comfort, and versatility. Situated in one of Oshawa's most sought-after, family-friendly neighborhoods, this home is perfect for growing families, first-time buyers, or savvy investors alike. Inside, you'll find a bright, open-concept layout with generous living areas and well-proportioned bedrooms throughout. The finished basement features additional bedrooms and flexible living space ideal for extended family. Step outside to a fully fenced, private backyard that's perfect for relaxing, entertaining, or letting the kids play. With top-rated schools, parks, shopping, and transit just minutes away, this home checks every box. (id:24801)
RE/MAX Metropolis Realty
7 Ivy Avenue
Toronto, Ontario
Your Leslieville forever home awaits! Set on a rare 28-foot wide lot with 2-car tandem parking on a quiet, one-way street in South Riverdale, this custom-designed residence offers over 2,600 square feet of thoughtfully curated living space that seamlessly blends Japanese minimalism with Scandinavian cozy comfort. Featuring 4 + 1 generously sized bedrooms and 4 beautifully finished bathrooms, this home is perfectly tailored for modern family living without compromise. Designed by award-winning design studio The Atelier SUN, every detail has been intentionally crafted to bring a sense of tranquillity, flow, and functional beauty to daily life. At the heart of the home lies a striking 12-foot kitchen island, surrounded by custom cabinetry, a hidden pantry and bar, indirect lighting, and softly curved transitions that invite both comfort and conversation. Warm natural materials and sculptural wood beams anchor the space, creating an atmosphere that feels both serene and grounded. Upstairs, the primary suite is a true sanctuary, complete with soaring cathedral ceilings, a private balcony, custom millwork, and a skylight that floods the space with natural light. The bathrooms feature bespoke vanities and refined finishes that elevate the everyday experience. The south-facing backyard is a private sun-filled oasis perfect for entertaining, quiet mornings, or simply unwinding at the end of the day. The lower level has self-contained guest or in-law suite, complete with its own kitchen, laundry, and private entrance ideal for extended family or added flexibility. With full-size laundry conveniently located on the second floor & basement, and a layout designed for both connection and privacy, this home offers a rare opportunity to own a truly one-of-a-kind property in one of Torontos most sought-after neighbourhoods. Just steps to everything Leslieville has to offer this is more than a home, its a lifestyle. WATCH THE VIRTUAL TOUR! (id:24801)
RE/MAX Hallmark Realty Ltd.
312 Killarney Court
Oshawa, Ontario
Welcome To This Beautifully Maintained & Extensively Updated 3-Bedroom Semi-Detached Home, Ideally Located On A Quiet Court Street Just Minutes From The Lake, Schools, Shopping & Transit. This Bright & Clean Home Is Move-In Ready &Packed With Thoughtful Upgrades That Offer Both Style & Function. Step Inside To A Carpet-Free Interior Featuring Elegant Laminate Flooring Throughout, Complemented By Modern Baseboards, Crown Molding, Accent Wall Trim, Chair Rail & Wainscoting In The Main Living Areas, Staircase & Master Bedroom. Hardwood Stairs With Iron Pickets. The Spacious Living-Dining Areas Offer A Warm & Inviting Family Space, Filled With Natural Light Overlooking The Fully Fenced Backyard. A Gas Fireplace With Its Own Thermostat Adds Cozy Comfort. The Updated Kitchen Is A Chefs Delight, Featuring Sitting Breakfast Area, Quartz Countertops, Stylish Backsplash, Pot Lights, A Touch Kitchen Faucet, Stainless Steel Appliances Including Stove, Fridge, Built-In Dishwasher & Over-The-Range Microwave. Upstairs, The Large Primary Bedroom Boasts Double Closets, While The Second & Third Bedrooms Are Generously Sized. The 2nd-Floor Bathroom & Main Floor Powder Room Have Both Been Updated For Modern & Comfort. Additional Features Include: Updated Light Fixtures & Switches, Updated Interior Doors & Handles, Updated Exterior Doors & Windows, Smart Thermostat (Ecobee), Fire Detectors In Every Bedroom, Samsung Washer & Dryer, Updated Garage Door, 3 Parking Spaces (1 Garage + 2 Driveway, No Sidewalk),Interlock Front, Side, & Backyard (2025) With Built-In Smart Ground Lighting (Controllable by Smart Phone), Large Garden Shed (2025), Outdoor Garbage Bin Storage (2025 ), Freshly Painted Fence (2025 ), Waterproofed Basement Exterior Perimeter(2024), Caulking Exterior Doors & Windows (2024), Topped-Up Attic Insulation (2020), A/C Unit (2019), 3 Minutes To Lake Ontario, 5 Minutes To Highway, 8 Minutes To Go Station, 1 Minutes Walk To Elementary School, 10 Minutes To Oshawa Centre Mall. (id:24801)
RE/MAX Realty Services Inc.
124 Ogston Crescent
Whitby, Ontario
Modern 2-Year-Old End Unit Freehold Townhome 1750 Sqft of Stylish Living! Built by Deco Homes, this spacious and beautifully appointed townhome offers an open-concept layout with 9-ftceilings and sleek laminate flooring throughout. A striking stained wood staircase and smart Nest thermostat add both charm and convenience. Natural light pours in through large windows, illuminating the sunken foyer with direct access to the garage, garage door opener, and remote. The great room flows into a family-sized kitchen featuring granite countertops, a functional centre island with breakfast bar, upgraded cabinet hardware, ceramic tile flooring, and Frigidaire stainless steel appliances. The bright breakfast area opens to the backyard via sliding glass doors. Upstairs, enjoy a dedicated laundry area, double linen closet, and three generously sized bedrooms. The primary suite is a true retreat, complete with a walk-in closet and a luxurious 4-piece ensuite featuring a large glass shower and a freestanding soaker tub. Located just minutes from Highways 412, 407, and 401, and close to Whitby GO Station, parks, schools, and shopping centres this home blends comfort, style, and unbeatable convenience. (id:24801)
RE/MAX Community Realty Inc.
14 Shandara Crescent
Toronto, Ontario
Location, Location, Location! Discover your next home on a quiet, family-friendly, tree-lined street in a sought-after neighbourhood! This property is being offered for the first time since 1955! Featuring an oversized 44x115 ft lot, it is surrounded by mature trees, schools, and parks. Enjoy a separate entrance to the basement and a sun-filled interior with a spacious, functional layout. The large backyard is perfect for entertaining, complemented by three generous bedrooms. You'll also benefit from proximity to top-rated schools, parks, shopping, and transit. This is a rare opportunity to own in a well-established community. ***Home is sold in 'AS IS' condition, without warranties or representations.*** (id:24801)
Woodsview Realty Inc.
3 - 120 Petra Way
Whitby, Ontario
***Perfect Starter Home in Pringle Creek!*** Charming 2-bedroom + Loft Condo Townhouse in the Heart of Whitby's Desirable Pringle Creek Community! With Modern Updates and a Spacious Layout, This Home is Perfect for First-Time Home Buyers or Anyone Looking to Enjoy Affordable Living in a Prime Location. Enjoy the Convenience of Two Owned Underground Parking Spots. Easy Access to Shopping, Transit, and Parks. Don't Miss Your Chance to Own this Affordable, Move-In-Ready Condo Townhouse in a Sought-After Neighborhood! (id:24801)
Royal LePage Ignite Realty
135 Cedar Crest Beach Road
Clarington, Ontario
Don't Miss! Charming Bespoke Waterfront Bungalow With An Expensive Lakeside, Entertaining Space And Priceless Views! Direct Access To Lake, Enjoy Swimming, Kayaking, Paddle Boarding, And Fishing Right In Your Front Yard With Sunrise Views And The Soothing Sound Of Waves Just Outside Your Door! This Rare Four-season Waterfront Gem Features 3 Spacious Bedrooms, 2 Washrooms, And A Deep 313 Ft Lot With Beautifully Exquisite Manicured Gardens With 11 Parking Spots. Step Out Onto The Deck And Take In The Unbelievable, Breathtaking Views Of Lake Ontario. Just Freshly Painted and Recently Renovated Vinyl Floors, Pot Lights Throughout Inside And Outside, Newly Installed Larger Windows For Amazing Lake Views From Living Room, A Perfect Blend Of Primary Residence And Cottage Living, All Just 30 Minutes From Toronto. Very Potential For Short Term Rental Income. You Can Manage Your Mortgage Payment Easily By Airbnb Etc., Minutes Away From 401, Marina, Urban Amenities, Dog Park, Schools, Hospitals, Shopping Places. (id:24801)
Century 21 Percy Fulton Ltd.
103 Weir Crescent
Toronto, Ontario
Welcome to one of the finest homes in this quiet ravine, family-friendly pocket, a beautifully maintained 2-storey residence that offers both comfort and convenience. Tucked away in a private ravine setting, this home boasts peace, privacy, and scenic views year-round.Step inside to a bright and spacious layout featuring a large family room with soaring cathedral ceilings and expansive windows that flood the space with natural light and bring the outdoors in. A primary suite featuring 13-foot ceilings, a separate heating and A/C unit with a heat pump, and walkout to a private balcony patio with ravine views. 3 great sized bedrooms. (One was converted to den/office). The updated kitchen, inviting living areas, and well-sized bedrooms make this home ideal for families or entertaining guests. Enjoy the convenience of an attached garage, proximity to schools, UofT Scarborough campus, Panam Aquatic Center, shopping, public transit, hospital, and quick access to Hwy 401 all while enjoying the tranquility of nature just outside your door. This is a rare opportunity to own a truly exceptional ravine lot home in one of the areas most desirable locations. (id:24801)
RE/MAX Ultimate Realty Inc.
8 - 184 Angus Drive
Ajax, Ontario
Modern Brand New Townhome in Prime Ajax Location! Introducing a bright and spacious 2-bedroom,2-bathroom townhome by Golden Falcon Homes, offering a functional layout designed for comfortable urban living. Ideally located just steps from Costco, supermarkets, shopping centres, fitness facilities, the library, and the hospital. Enjoy seamless connectivity with easy access to the GO Train, public transit, and Highway 401perfect for commuters. Low monthly maintenance fees include waste removal, snow clearing, road upkeep, lawn care, and common area landscaping. Don't miss this exceptional opportunity to own a brand-new townhome in one of Ajax's most convenient and desirable communities! Parking spaces are available for purchase in limited supply, offering added convenience if needed. (id:24801)
Century 21 Atria Realty Inc.
10 - 188 Angus Drive
Ajax, Ontario
Brand New Townhome in Prime Ajax Location! Welcome to this bright and spacious 2-bedroom + den,2-bathroom townhome by Golden Falcon Homes, featuring a practical and modern layout. The versatile den offers the perfect space for a home office, study nook, or guest area. Enjoy two private outdoor spaces a balcony and a large rooftop terrace perfect for relaxing or entertaining. Ideally situated in a highly convenient Ajax neighbourhood, just steps from Costco, supermarkets, shopping centre's, fitness facilities, the library, and the hospital. Easy access to the GO Train, public transit, and Highway 401 makes commuting simple and stress-free. Low monthly maintenance includes garbage removal, snow clearing, road maintenance, grass cutting, and common area landscaping. Don't miss this opportunity to own a brand-new townhome in one of Ajax's most desirable and well-connected communities! Parking spaces are available for purchase in limited supply, offering added convenience if needed. (id:24801)
Century 21 Atria Realty Inc.
15 - 188 Angus Drive
Ajax, Ontario
Brand New Townhome in Prime Ajax Location! Welcome to this bright and spacious 3-bedroom + den,2-bathroom townhome by Golden Falcon Homes, featuring a practical and modern layout. The versatile den offers the perfect space for a home office, study nook, or guest area. Enjoy two private outdoor spaces a balcony and a large rooftop terrace perfect for relaxing or entertaining. Ideally situated in a highly convenient Ajax neighbourhood, just steps from Costco, supermarkets, shopping centres, fitness facilities, the library, and the hospital. Easy access to the GO Train, public transit, and Highway 401 makes commuting simple and stress-free. Low monthly maintenance includes garbage removal, snow clearing, road maintenance, grass cutting, and common area landscaping. Don't miss this opportunity to own a brand-new town home in one of Ajax's most desirable and well-connected communities! Parking spaces are available for purchase in limited supply, offering added convenience if needed. (id:24801)
Century 21 Atria Realty Inc.
32 Harland Crescent
Ajax, Ontario
Welcome to a home that truly has it all -- space, comfort, and thoughtful touches throughout -- perfectly located in one of South Ajax's most desirable neighbourhoods. Just minutes from the lake, parks, hospital, schools, transit, the 401, and everything your family needs. Step inside to a bright and cozy living room where hardwood floors and a built-in electric fireplace create a space you'll love coming home to. The updated kitchen is both stylish and functional, featuring granite counters, stainless steel appliances, a breakfast bar, and warm porcelain floors. The spacious eating area offers a lovely view of the backyard where you'll find a sunny deck, a refreshing inground pool, and even your own putting green for a little fun and relaxation. Upstairs, the large primary suite is a true retreat with three walk-in closets, hardwood floors, a cathedral ceiling, and a beautiful 5-piece ensuite. The fifth bedroom offers flexibility as a home office or hobby room and is already prepped with capped gas and plumbing if you'd like to add second-floor laundry. The fourth bedroom does have stand alone custom closets -- an added bonus that can be negotiated with the seller. The finished basement adds even more room to spread out, complete with a dry bar, 3-piece washroom, dedicated office space, and a flexible room that's perfect for a home gym, studio, or playroom. This is a home made for real living -- filled with space, charm, and possibilities, both inside and out. (id:24801)
Royal LePage Connect Realty



