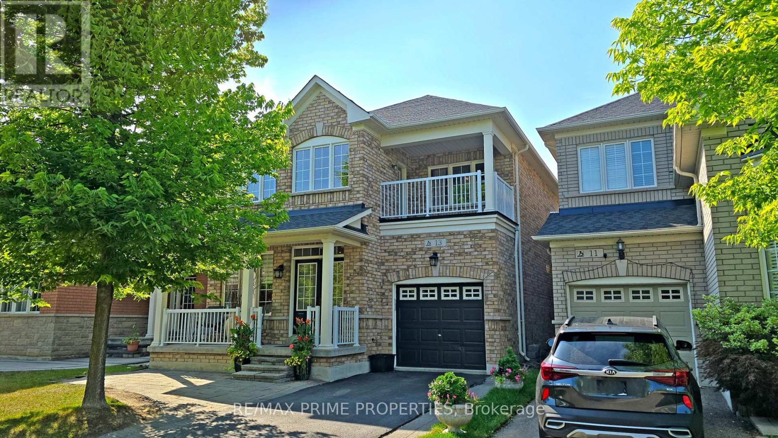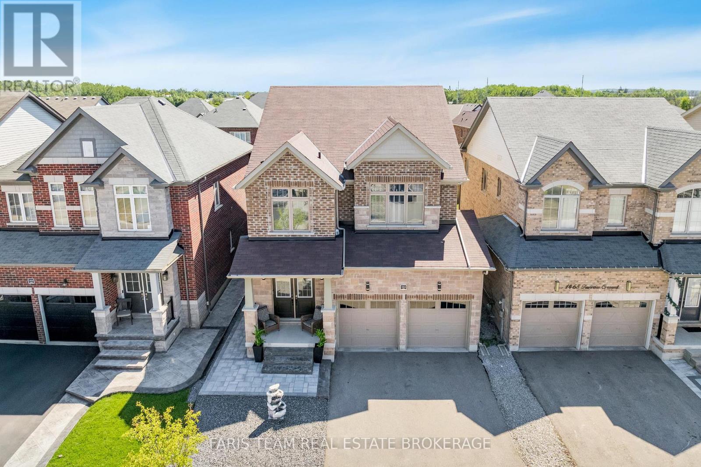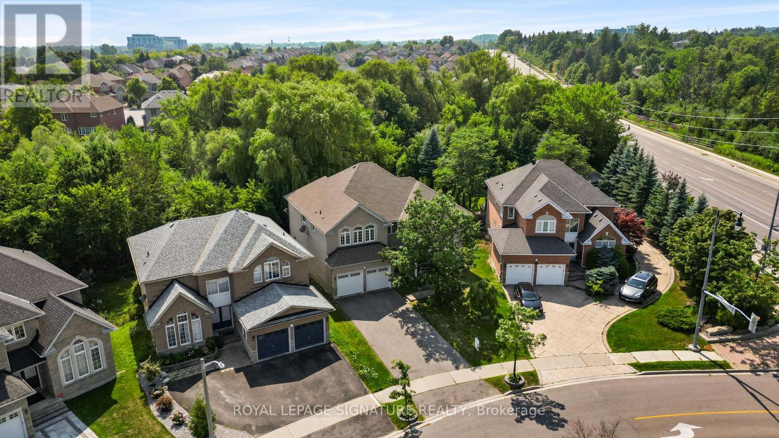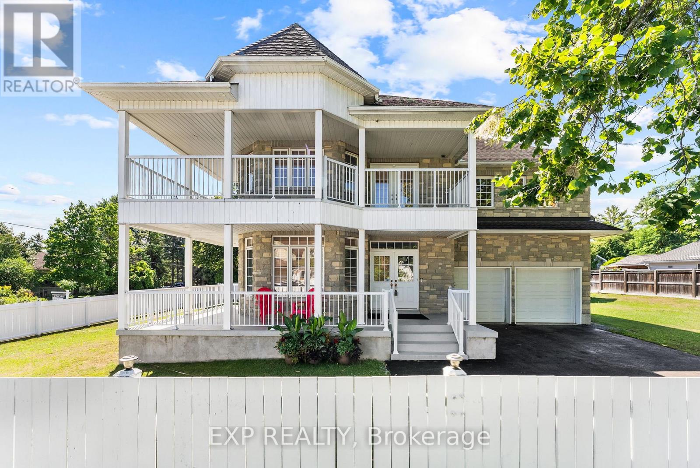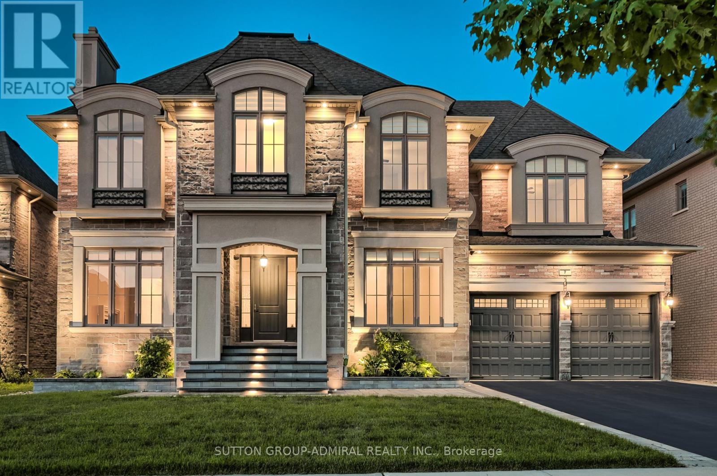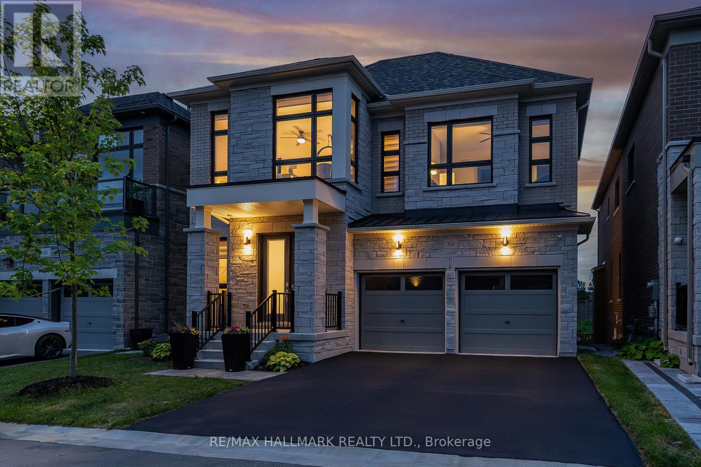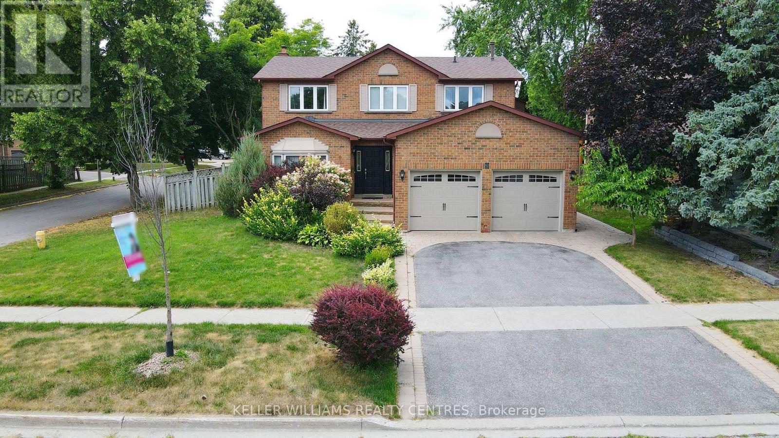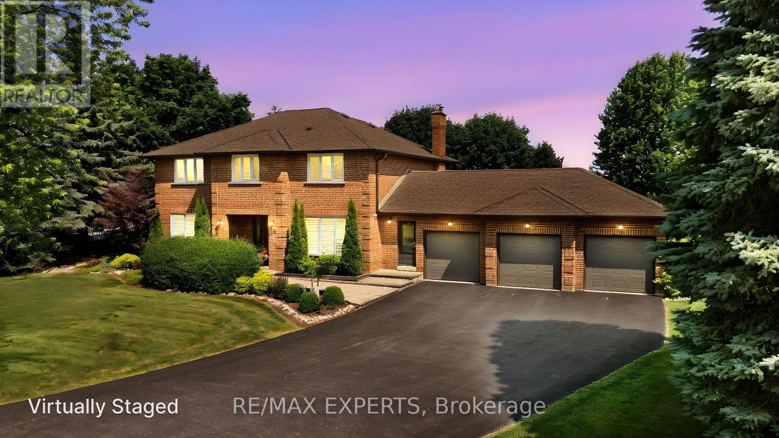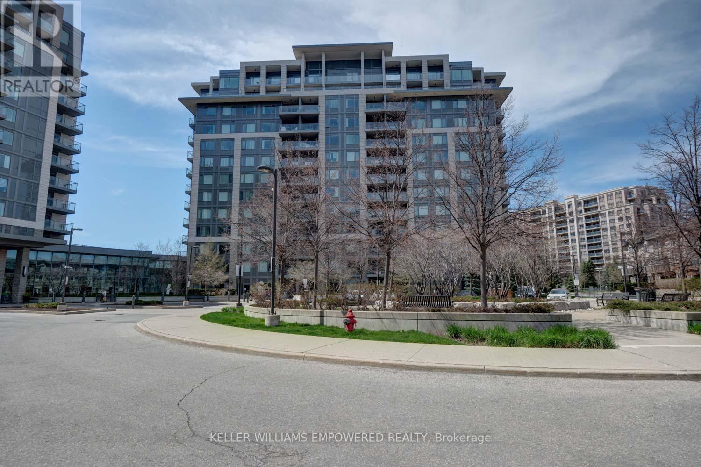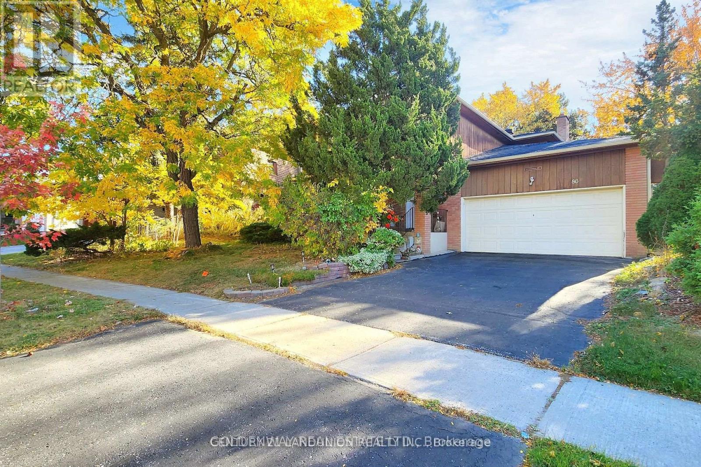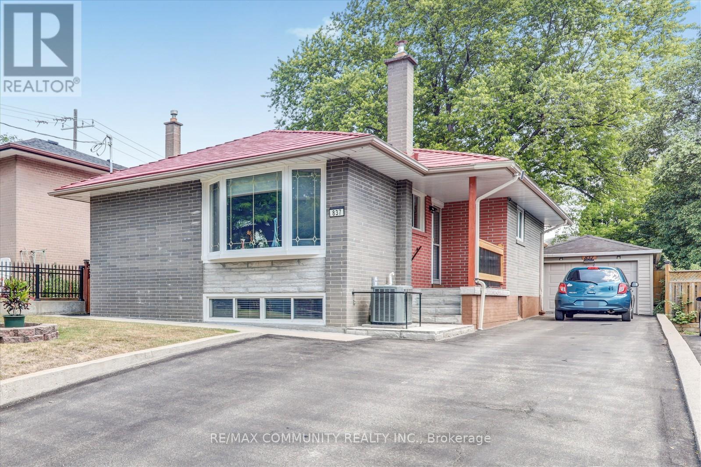13 Lundy Drive
Markham, Ontario
Beautiful and Quality built Field gate home, 4-Bedroom Detached Home in Boxgrove Community. Welcome to this detached home featuring 9-ft ceilings and elegant pot lights on the main floor. The modern kitchen boasts stainless steel appliances, and the family room offers a cozy gas fireplace. Main Floor Laundry!!! Entrance from garage, Large Covered Front Porch, No Sidewalk, Enjoy a balcony on the second floor and a spacious master bedroom with a 6-piece ensuite, complete with his-and-hers sinks. The backyard is perfect for relaxation or entertaining. Located in the sought-after community, close to parks, high ranking schools and just minutes to Highway 407 ETR, grocery stores, shops and all other amenities. (id:24801)
RE/MAX Prime Properties
1464 Farrow Crescent
Innisfil, Ontario
Top 5 Reasons You Will Love This Home: ***$5000 towards taxes or decorative bonus*** 1) Featuring four generously sized bedrooms, each with its own private ensuite, this home offers a thoughtfully designed layout that ensures both privacy and functionality 2) Stylish interior flows effortlessly into a beautifully designed backyard, ideal for hosting vibrant gatherings, summer barbecues, and creating unforgettable moments 3) Enjoy the convenience of being just minutes from Lake Simcoe, top-rated schools, essential amenities, and major commuting routes, perfect for families and professionals alike 4) A seamlessly connected kitchen and living space encourages relaxed family living, while the separate dining room adds a sophisticated touch for more formal occasions 5) This newer build is located in one of Innisfil's most desirable communities, surrounded by natural beauty and contemporary homes, just a short walk to the lake. 2,508 above grade sq.ft plus an unfinished basement. (id:24801)
Faris Team Real Estate Brokerage
3 Linda Margaret Crescent
Richmond Hill, Ontario
**Welcome to Your Dream Home in Richmond Hill!**This gorgeous property, set on a ravine pie-shaped premium lot and over 3,800 square feet,beautifully combines elegance and warmth. As you enter, you are greeted by high ceilings that create an inviting atmosphere throughout the open-concept layout filled with natural light.Imagine sipping your morning coffee on the deck,surrounded by serene views of lush greenery in your breathtaking outdoor space.A spacious double-door garage with tandem space for three vehicles, perfect for families with multiple vehicles or those who love to host guests.The main floor include a versatile room that can easily serve as a home office or guest room.On the second floor, you'll find three elegant and spacious bedrooms, each with its own ensuite bathroom,offering comfort and privacy for everyone.Conveniently located just minutes from top-rated schools like Richmond Hill High School , parks,shopping, and dining, this home truly embodies a perfect lifestyle.This beautiful property is ready to create lasting memories. Schedule a tour today and step into your dream lifestyle in Richmond Hill! (id:24801)
Royal LePage Signature Realty
371 Raines Street
Georgina, Ontario
Privately set on a fully fenced corner double lot, this custom-built brick and stone home offers a rare blend of space, style, and comfort complete with a pool-sized yard and just steps to a private residents beach in the sought-after community of Roches Point. With 3,221 sq ft of finished living space, this impressive home features 5 bedrooms and 4 bathrooms, making it ideal for growing families, multi-generational living, or hosting guests. Freshly painted with new light fixtures throughout, its truly move-in ready. Enjoy your morning coffee or unwind with evening sunsets from the charming wraparound porch or the upper balcony. Inside, you'll find 9-foot ceilings, rich hardwood floors, and elegant crown molding in the spacious living and dining rooms. The inviting family room centers around a cozy gas fireplace, while the gourmet kitchen stuns with cherry wood cabinetry, granite countertops, Jennair appliances, and a breakfast bar that walks out to the back deck perfect for entertaining. A striking curved oak staircase leads to the upper level, where dual walkouts provide access to the balcony. The primary suite offers a spa-like ensuite with double sinks and a luxurious jetted tub. The unfinished basement is ready for your vision, featuring oversized windows, a sauna, a rough-in for a bathroom, and a large rec room area. Located in the historic lakeside community of Roches Point, this beautifully crafted home blends timeless design with modern convenience ready for you to move in and enjoy. (id:24801)
Exp Realty
7 Kinghorn Road
King, Ontario
WELCOME TO THIS STUNNING APPROX. 4900 SQ.FT. EXECUTIVE RESIDENCE NESTLED IN THE HIGHLY SOUGHT AFTER KINGSVIEW MANOR COMMUNITY. IDEALLY LOCATED NEAR KING CITY GO TRAIN & POPULAR SCHOOLS SUCH AS SENECA COLLEGE KING CAMPUS, THE COUNTRY DAY SCHOOL AND VILLANOVA COLLEGE, THIS HOME OFFERS A RARE BLEND OF LUXURY, CONVENIENCE AND PRESTIGE.SITUATED ON A 65 BY 141 FT POOL SIZED LOT, THE HOME BOASTS IMPRESSIVE CURB APPEAL W/ STONE/STUCCO EXTERIOR, PROFESSIONALLY LANDSCAPED GROUNDS AND EMBEDDED STONE LIGHTING MANAGED BY A SMART KASA SYSTEM. AN INGROUND SPRINKLER SYSTEM, LARGE COVERED LOGGIA (APPROX. 18 BY 13FT), GAZEBO AND EXPANSIVE PATIO CREATE A BEAUTIFUL AND FUNCTIONAL OUTDOOR SPACE FOR ENTERTAINING. INSIDE.THE HOME FEATURES 10 FT CEILINGS ON THE MAIN FLOOR & 9 FT ON THE UPPER AND LOWER LEVELS. IT FLOWS NICELY W/ A THOUGHTFULLY DESIGNED MAIN FLOOR OFFICE, PERFECT FOR WORKING FROM HOME. THE FORMAL LIVING ROOM IMPRESSES WITH A GAS FIREPLACE & CATHEDRAL CEILINGS AND THE DINING ROOM IS AN ELEGANT ROOM COMPLETE W/ SERVER ACCESS TO THE KITCHEN AND A STYLISH CHANDELIER.THE MAIN FLOOR ALSO FEATURES A MAIN FLOOR LAUNDRY ROOM W/ SERVICE STAIRS TO BASEMENT AND AN ACCESS DOOR INTO A TANDEM GARAGE. THE HEART OF THE HOME IS THE KITCHEN WHICH FEATURES BUILT-IN PREMIUM APPLIANCES INCLUDING A 36' WOLF COOK TOP GAS BURNER, A WOLF B/I WALL OVEN, WOLF B/I MICROWAVE AND A SUBZERO FRENCH PANELLED FRIDGE. THE KITCHEN HAS BEEN UPGRADED W/ QUARTZ COUNTER TOPS, A CUSTOM BACKSPLASH, POT FILLER AND A LARGE CENTRE ISLAND W/ BREAKFAST BAR, PERFECT FOR COOKING & CASUAL DINING. THE BREAKFAST AREA IS FAMILY SIZED AND IT FEATURES PATIO DOORS LEADING TO THE FULLY FENCED AND LANDSCAPED BACKYARD AND ENCLOSED LOGGIA- THE PERFECT SPACE FOR HOSTING SUMMER BACKYARD BBQ GATHERINGS. A COZY FAMILY ROOM W/ GAS FIREPLACE AND WAFFLED CEILINGS W/ POT LIGHTING PROVIDES AN INVITING RETREAT. THE UPPER LEVEL FEATURES 4 SPACIOUS BEDROOMS INCLUDING A GRAND PRIMARY BEDROOM WITH A SPA-LIKE 5 PIECE ENSUITE W/SEPARATE SOAKER TUB. (id:24801)
Sutton Group-Admiral Realty Inc.
84 Pine Hill Crescent
Aurora, Ontario
3 Year new, 3,150sqft home with over $140,000 in builder upgrades, a fully walk-out basement, no neighbours to the back and sitting on a generous 42 x 111 ft lot in the Aurora Estates!! Incredible layout with an oversized kitchen and wide family room that walks-out directly to an almost $40,000 composite deck that spans the width of the house with complete privacy ideal with entertaining and comfort. Every room showcases premium finishes and meticulous attention to detail. Grand double-door entry, complete with a large cloakroom for added convenience. The main floor boasts soaring 10 ft ceilings, creating an airy and open atmosphere. The gourmet kitchen is a chef's dream, featuring premium cabinets, a stylish backsplash, quartz counters, a central island, and built-in appliances. The butler's pantry connects the dining room to the kitchen and includes upper and lower cabinets with under-cabinet lighting, adding both functionality and style. Pot lights throughout the main floor, upgraded hardwood floors and an elegant staircase that enhances the home's overall appeal. Upstairs, the luxury continues with high ceilings and four very spacious bedrooms, each with an ensuite. The expansive primary bedroom spans the entire width of the home, offering a serene retreat with His & Her walk-in closets and a luxurious 5-piece ensuite bathroom adorned with upgraded finishes. Step outside to a brand-new 27 x 14 ft composite deck with glass railings, offering open green views of the westerly sunset and the ultimate in outdoor living with no rear neighbours. The walk-out basement features 9 ft ceilings and large windows, adding to the spacious feel and natural light. This versatile space is perfect for a future in-law suite or additional living area. Throughout the home, you'll find tastefully upgraded accent walls, added touches of elegance. Tracks nearby are used by Go and pass quick with minimal sound. They stop passing by early evening. (id:24801)
RE/MAX Hallmark Realty Ltd.
9 Hickory Drive
Markham, Ontario
A Stunning 4-Bedroom, 2-Car Garage Detached House Nested In One Of The Most Prestigious Neighborhoods, Raymerville in Markham. 3 mins to Markville Secondary School and Markville Mall, restaurants, Historic Main St, Parks, Soccer Field, plaza, Go station, Community Centre, etc. $$$ Spent On Upgrades including the fully finished basement with 2 bedrooms, 2 bathrooms, 1 kitchen and a separate entrance. Absolutely decent rental cash flow! Hardwood Floors Throughout, Upgraded Bathrooms, Kitchen Cabinets With Granite Countertop, Breakfast Area And Family Room W/O To Cozy Covered Deck. It Is A Prefect Place For Rest, Relaxation, And Entertaining Friends And Family. (id:24801)
Keller Williams Realty Centres
10 Kehoe Court
King, Ontario
In Nobleton! Nestled on a rarely offered, peaceful cul-de-sac, away from traffic noise & developments, on a massive Premium pool-sized lot 144.6 Ft X 168.26 Ft (0.586 acre). Perfect estate location for the discerning buyer! This beautiful & meticulously cared-for 3000sf executive home boasts 4 spacious bedrooms & 3 modern bathrooms. Enhanced by mature landscaping, it offers unparalleled privacy with a scenic rear yard backdrop of neighboring yards. On the main level, you'll find tons of pot lights, smooth ceilings, 23" tile, hardwood floors, open-concept living & dining paired with a modern kitchen with picturesque backyard views. The kitchen is equipped with black Riobel faucet, side-by-side Fisher Paykel 31" Fridges/Freezer, Bosch Flex Induction Stove, Bosch Dishwasher & dedicated coffee/beverage nook designed for effortless entertaining. The sunlit family room, complete with wood-burning fireplace, offers a relaxing retreat with views of the expansive backyard. Additionally, the bright & versatile main floor office with crown moulding can easily be transformed into a 5th bedroom. Convenience is key, with a second mudroom entrance, direct access to garage & functional main floor laundry area. The second level features a luxurious primary suite complete with walk-in closet & another large closet & stunning 5-piece ensuite bathroom. The ensuite boasts a freestanding tub for serene moments of relaxation, alongside a separate shower enclosure for added convenience. The upper floor accommodates three additional generously sized bedrooms, each thoughtfully designed for comfort, as well as an oversized 4-piece bathroom that complements the needs of a growing family or visiting guests. Adding to its appeal, this property includes 3 attached garages paired with an expansive driveway with parking for 9+ vehicles. Whether hosting gatherings or celebrating quiet moments at home, every detail of this residence is designed with a harmonious blend of luxury and practicality (id:24801)
RE/MAX Experts
303 - 233 South Park Road
Markham, Ontario
Your Elevated Lifestyle Begins At Eden Park! This Rarely Offered 2-Bedroom, 2-Bathroom Corner Suite Offers Approx. 1,062 Sq Ft Of Bright, Functional Living Space Plus An Impressive 270 Sq Ft Terrace With Wide, Open Views, Perfect For Outdoor Dining, Lounging, Or Entertaining Under The Sky. Step Inside To A Smart Split-Bedroom Layout Featuring Laminate Flooring, Light Fixtures, And A Chef-Inspired U-Shaped Kitchen With Granite Counters, Stainless Steel Appliances, And A Sleek Backsplash. Enjoy Peace Of Mind With A Newer Fridge, Washer, And Dryer All Replaced Within The Last 2 Years. The Primary Bedroom Is A Standout, Offering Both A Walk-In Closet And An Additional Sliding-Door Closet For All Your Storage Needs. Amazing Bonus: The Unit Includes One Oversized Underground Parking Space That Comfortably Fits 2 Cars Side-By-Side, Plus A Locker For Extra Convenience. Luxury Amenities Include 24-Hr Concierge, Indoor Pool, Gym, Party Room, Games Room, Theatre, Library, Guest Suites, And Generous Visitor Parking. Located In One Of Markham's Most Sought-After Communities Just Steps From Highway 7 Transit, Langstaff GO Station, Hwy 404 & 407, Top-Rated Schools Like St. Robert CHS, And Unbeatable Shopping: Costco, T&T, Walmart, Loblaws, And More. Stylish, Spacious, And Move-In Ready. This Is Not Just A Condo, Its A Lifestyle Upgrade. Don't Miss this Incredible Opportunity ! All Measurements, Taxes, And Listing Information To Be Verified By Buyer And Buyers Representative. This Is An Estate Sale. Probate Is Complete. ( Note: All staging furniture, as shown in the listing photographs, has been removed from the premises.) (id:24801)
Keller Williams Empowered Realty
86 Bushmills Square
Toronto, Ontario
Brand new, renovated basement suite located in the highly sought-after North Agincourt area. This lovely fully separate (entrance) and updated home features 4 bedrooms on a wide 46-ft lot. This home boasts approximately 2000 sqft of improved & inviting living space, new hardwood floors, newly built kitchen and laundry/water w/ entrance from double attached car garage. Can be rented for 1 bedroom ($1,200) or together in one of Toronto's finest neighbourhoods. This home features an open concept kitchen with centre island, good size living & dining room. Less than a 5 minute walk to public transit, shopping, parks & great schools. (id:24801)
Century 21 Landunion Realty Inc.
173 Ritson Road S
Oshawa, Ontario
OPEN HOUSE Saturdays & Sundays! Welcome to 173 Ritson Rd S, the heart of Oshawa! This bright and spacious 2.5-storey detached home has been thoughtfully renovated from top to bottom, offering a perfect blend of modern style and everyday comfort. With brand-new flooring, fresh paint, and upgraded finishes throughout, it's completely move-in ready. The home also features a 1-bedroom, 1-bath basement with a separate entrance. Key Features: Fully renovated with a brand-new bathroom & appliances (fridge, washer, dryer)Stylish kitchen with newer cabinets, countertops, brand-new range hood & walkout to deck. Updated furnace & A/C for year-round comfort. Well-maintained front and backyard spaces. Prime central location close to schools, parks, shopping & transit. Offered in as-is condition, this property is ideal for buyers seeking a modern home in a convenient, family-friendly neighborhood. Sellers and agent do not warrant the retrofit & status of the basement apartment. The property is to be sold as is. (id:24801)
Homelife Landmark Realty Inc.
837 Scarborough Golf Club Road
Toronto, Ontario
Welcome to this impeccably-kept Woburn bungalow with 3+1 bedrooms and 2 full baths. Freshly painted and move-in ready, this home features a separate side entrance to a finished lower level with 1 bedrooms, a full bath, extended family, or guests. The main floor offers a bright living/dining area with hardwood throughout, Eat-in kitchen,. There's plenty of storage, Armadura metal roof comes with 50 years transferable warranty. Sprinkler system. Magic windows in all bedrooms with built in blackout shade. Utility/laundry room, Bus stop in front of the home for your convenience, shopping, Close to Scarborough Town Centre, Guildwood GO, UTSC, Centennial collage, Centenary Hospital,. This versatile home offers incredible value, comfort, and income potential. (id:24801)
RE/MAX Community Realty Inc.


