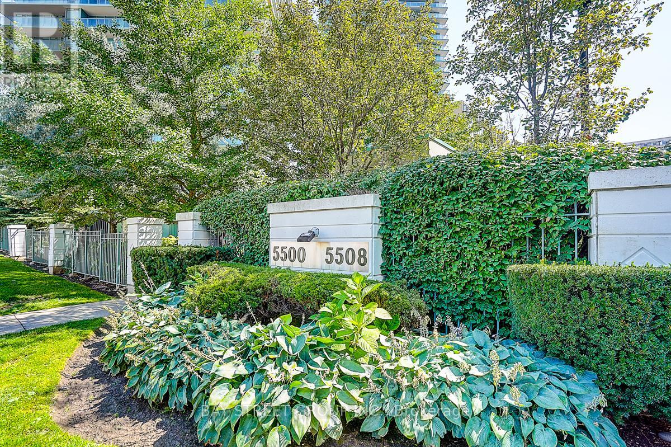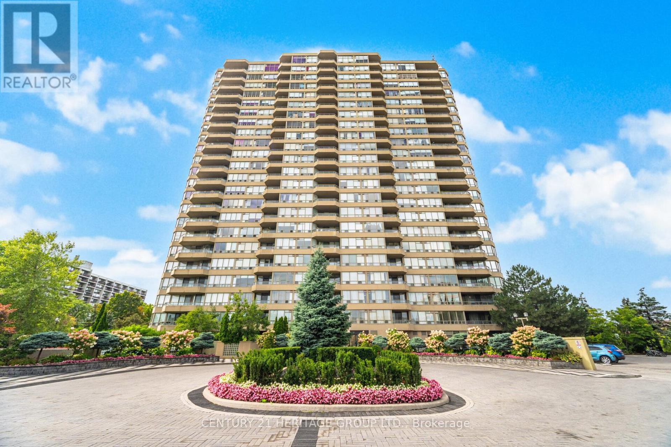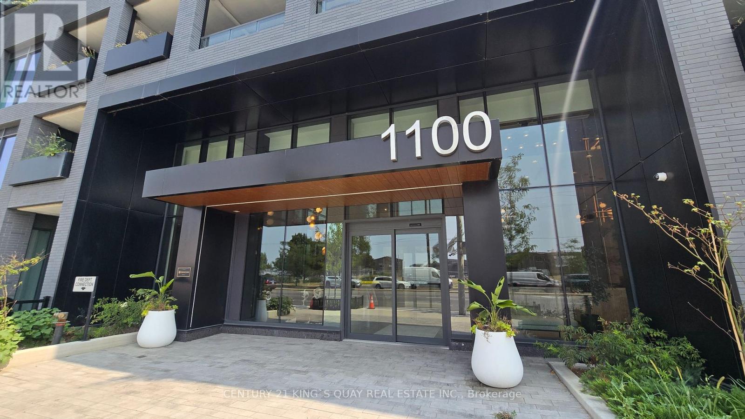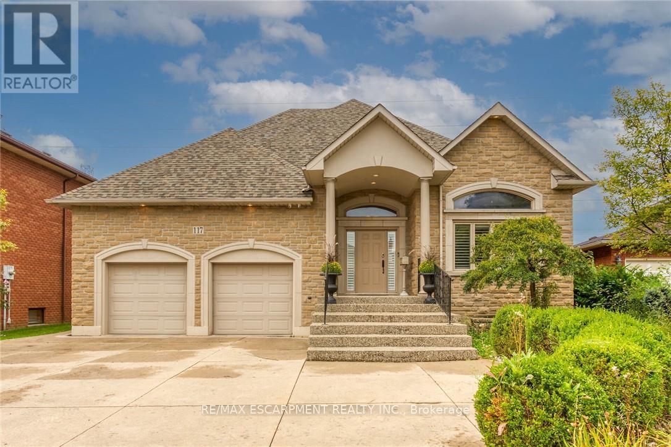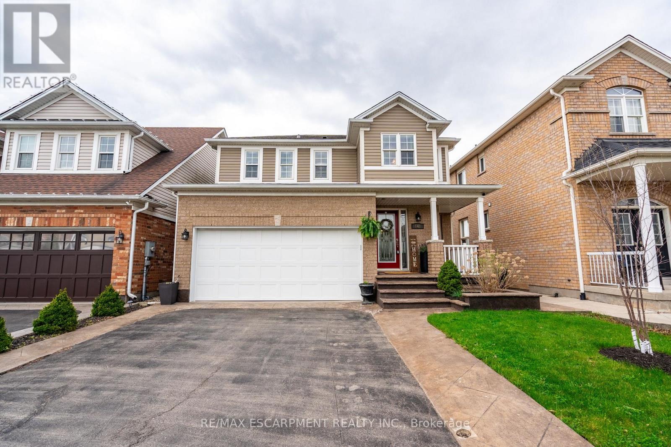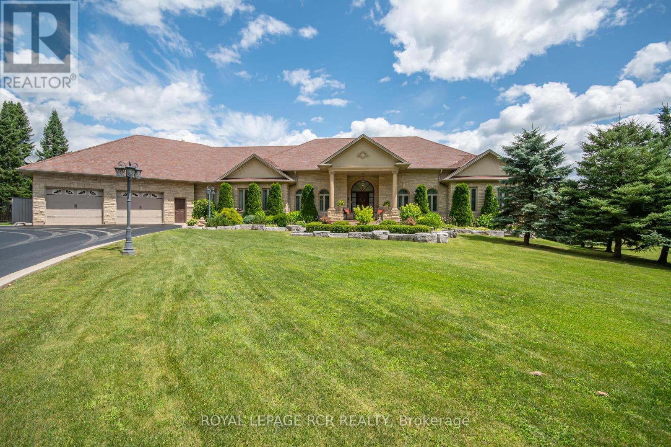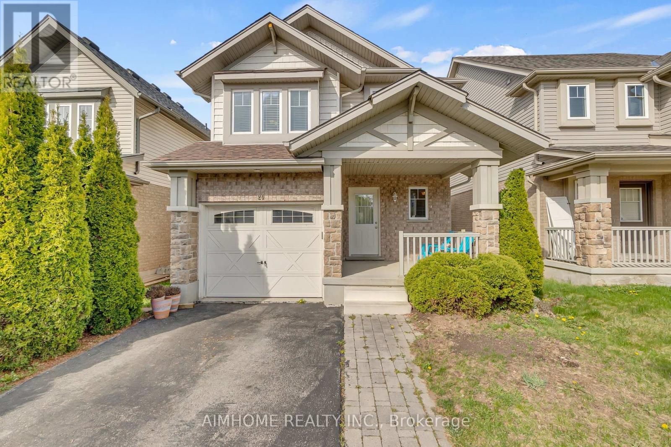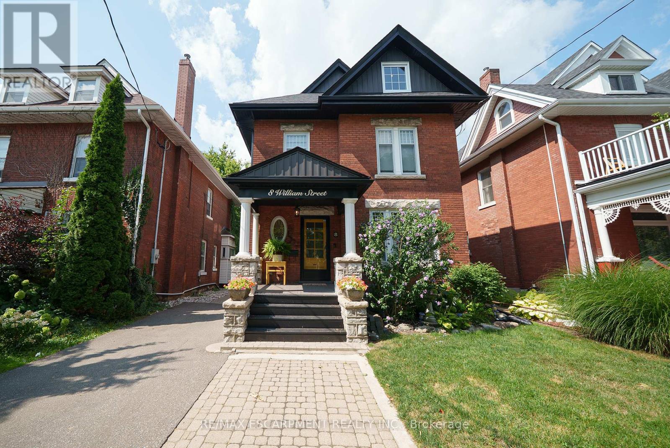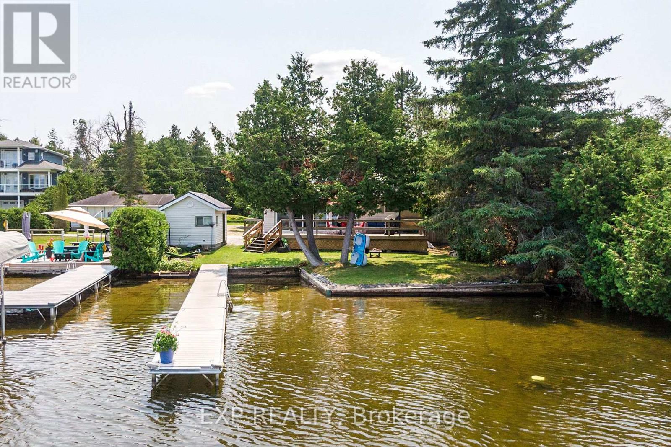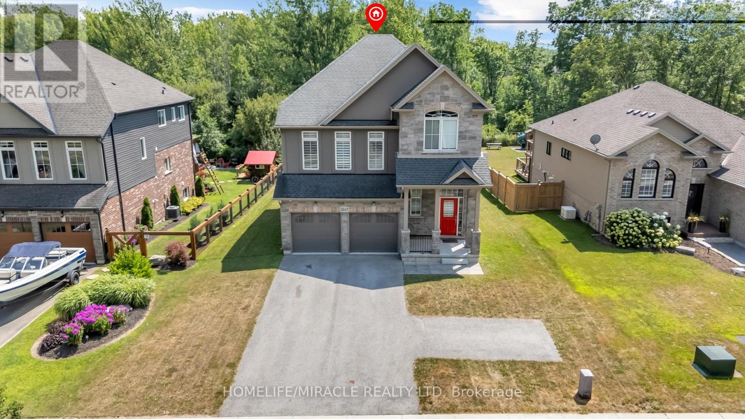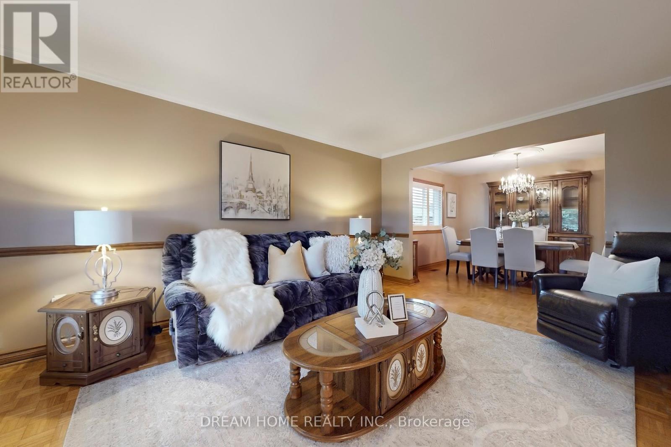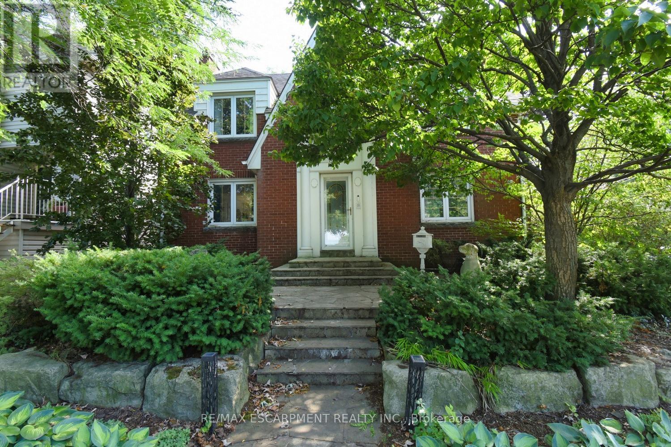Ph3 - 5500 Yonge Street
Toronto, Ontario
Experience elevated living in this one-of-a-kind penthouse nestled in the heart of Downtown North York, boasting unobstructed, breathtaking southeast views and an abundance of natural light in a serene, quiet setting. Renovated with sleek modern finishes and a contemporary kitchen, this owner-occupied unit features expansive walk-outs to a private balcony perfect for entertaining or unwinding. Just minutes on foot from Finch Subway Station, TTC, YRT, VIVA, Go transit terminals and surrounded by parks, banks, shops, restaurants, and City Hall. Located in a luxurious condo building offering amenities including a gym, game room, theatre, golf simulator, party room, and 24-hour concierge service. The unit includes a rare, oversized private locker room (not a cage), directly attached to the parking space and conveniently located next to the elevator lobby entrance on P1offering unmatched ease and exclusivity. (id:24801)
Bay Street Group Inc.
910 - 10 Torresdale Avenue
Toronto, Ontario
Welcome to luxury living at the Savoy built by award winning Tridel! This bright & spacious 2 bedroom, 2 bathroom suite is move-in ready. Featuring brand new premium vinyl flooring throughout with additional IXPE under-pad for sound dampening & extra comfort. Completely renovated kitchen with premium finishes & stainless Steel appliances. Granite tile flooring in kitchen & foyer. Great split-bedroom layout with large dining space, in-suite laundry, ample storage/closet space & 2 walk-outs to private patio with unobstructed SE views! Impeccably maintained grounds & resort-like amenities including an indoor pool, sauna, tennis courts, squash court, gym, concierge service, guest suites, visitor parking, and 24-hour security. Well maintained building with large reserve fund & low all-inclusive maintenance fees that cover heat, hydro, water, cable & internet! Amazing location in the heart of North York surrounded by green spaces, parks & nature trails. TTC and transit stops just steps away with easy access to Finch Subway, Allen Road, Hwy 401, places of worship, shopping & entertainment. (id:24801)
Century 21 Heritage Group Ltd.
236 - 1100 Sheppard Avenue W
Toronto, Ontario
Welcome to WestLine Condos. A Boutique Style Condo in the heart of Midtown Toronto. Convenient location. Close to York University, Yorkdale Mall, Costco, Home depot, TTC, Go transit and Highways. Spacious 2 Bedroom plus Den with 2 Baths, and 1 Locker. Great building amenities: Rooftop Terrace BBQ, Fitness Centre, Gym, Lounge and Bar, pet spa and visitor parking and Security. (id:24801)
Century 21 King's Quay Real Estate Inc.
117 Christopher Drive
Hamilton, Ontario
Welcome to 117 Christopher Drive! This exceptional bungalow is a true masterpiece, custom-built to the highest standards, offering over 4,000 sq. ft. of beautifully finished living space. With 2+2 bedrooms, 5 bathrooms, and 2 fully equipped kitchens, this home is perfect for large or extended families. The fully independent in-law suite features 8.5-ft ceilings and its own private walk-up to the garage and side entrance. Ideal for entertaining, this home boasts a covered deck, a stunning saltwater in-ground pool (installed in 2020), and an outdoor bathroom, creating the perfect setting for relaxation and gatherings. (id:24801)
RE/MAX Escarpment Realty Inc.
141 Voyager Pass
Hamilton, Ontario
Welcome to this beautifully updated detached home offering 4 spacious bedrooms and 3 modern bathrooms. Step inside to find rich hardwood floors throughout and a freshly painted interior that exudes warmth and style. The heart of the home is the newly renovated kitchen, featuring a brand-new island, a generous pantry, and stylish updated light fixtures perfect for entertaining or family gatherings. Convenience is key with an upstairs laundry area, making everyday living even easier. Enjoy relaxing mornings on the inviting front porch and make the most of outdoor living with concrete pathways leading to the backyard, where serene views of open farmland create a peaceful retreat. Practical updates include newly edged driveway for clean curb appeal and a finished basement offering flexible space for a home office, gym, or recreation room. Move-in ready with thoughtful upgrades throughout. Don't miss your chance to make it yours! Furnace (2024) Dishwasher (2025) Driveway/Concrete Work (2023) Stove (2025) (id:24801)
RE/MAX Escarpment Realty Inc.
4987 Fourth Line
Erin, Ontario
Welcome to this stunning multi-generational country property situated on 44 acres near Acton. Enter the main house through automated electronic front entry gates. Features of the main house include nearly 5000 sq. ft. of luxury living. Maple kitchen w/ granite countertop and backsplash overlooking a large eat-in area with walk-out to large deck overlooking the pool and backyard. Thermador and Miele s/s appliances. Separate and formal open-concept dining room. Open-concept living room with cathedral ceiling and wood burning fireplace. Main floor office. Primary bedroom with walk-in closet 4 pc ensuite and walk-out to deck overlooking the 18 x 36 heated salt water pool with electric pool cover. Main floor laundry and a second laundry in the basement. Huge 9 car attached garage with access to the house and backyard. Fully finished walk-out basement set up as an in-law suite with full kitchen with granite countertop and centre island, large and bright bedroom with 3 pc semi-ensuite bath, , living , dining and games room and tons of storage. Gorgeous backyard with extensive wrought iron fencing. Multiple dining areas. 10 x 10 pool cabana. Approximate 4000 sq. ft. of stone decking with extensive landscaping and stunning gardens. 12 zone, 60 head sprinkler system for front and rear gardens. 30 x 60 Gara Farm Structures barn with 6 System Fencing stalls, separate tack room and large hay storage area. 5 large oak-board paddocks with room for more and a separate driveway to the barn. Lots of room to add an indoor arena if desired. Updates include new geo-thermal furnace in 2022, new pool pump 2024, new pool heater and chimney 2023, Miele dishwasher 2024, Miele induction stove-top and wine fridge 2023. Generator for the full main house. The secondary dwelling features 3 +2 bedrooms. 2.5 baths, partially finished basement. Main floor laundry. Large eat-in kitchen. Separate septic system and drilled well. Propane furnace & central air conditioning. Built in 2018. (id:24801)
Royal LePage Rcr Realty
20 Wilkie Crescent
Guelph, Ontario
This beautiful home is located in Prime Location of Westminster Woods, two minutes walking distance to Westminster Woods public school and within walking distance to all Major Amenities- Shopping, including movie theater, banks, supermarket, restaurants, grocery stores, library, schools, soccer and baseball fields and plenty of parks and trails. Easy access to highway 401& 6, Featuring a gorgeous layout of 3+1 bedrooms, and a cozy finished basement, Bright Spacious & Open Concept Main Floor with a Large family Room, a spacious kitchen with an island, a walkout deck, and many other attractions and functionalities, perfect for Grewing families. New roof replaced 2024. (id:24801)
Aimhome Realty Inc.
8 William Street
Brantford, Ontario
Welcome home to 8 William Street, set in Brantford's Victorian Historic District. This solid brick 2-storey home with 2,451 sqft, 4 bedrooms, 2.5 baths and a remarkable attic loft, was meticulously restored to its original grandeur in 2017-2018 and offers spectacular curb appeal. Step inside to a foyer defined by ornate ceramic tile, a broad hardwood Victorian staircase and original wood trim that reflects the workmanship of its era. The main floor highlights refinished pine hardwoods, Palladian windows, intricate coving & moldings, with period hardware & door fixtures throughout. The living & dining rooms feature bay windows, custom California shutters and a refinished oak fireplace in the living room. The kitchen showcases a crisp white palette of cabinetry set against a mosaic tile backsplash, apron-front sink and stainless steel appliances. A door opens to the side porch, and "backstairs" link the kitchen to bedrooms, perfect for quick trips upstairs or late-night snacks. Completing the main floor is a newly constructed 2pc bathroom combined with the laundry room. The second floor offers 4 bedrooms with refinished hardwoods and a 5pc bath. The stunning loft retreat boasts vaulted ceilings with beams, skylight, dormer, wet bar and a 3pc bathroom. The basement walks-up to a fenced professionally landscaped backyard with interlock patio, gardens & green space that backs onto a picturesque city park & steps to the Grand River trail. William Street, recognized within the Dufferin Ave - William St Heritage Conservation District, is notable for its potential in Brantford's continued growth & development. With timeless curb appeal & thoughtful restoration, this home offers both charm & function in one of the city's most desirable settings, close to schools, shops & parks. Additional Features Include: Select new windows installed (main bathroom, kitchen, basement). New roof, eavestroughs, soffit & facias (2017), Full electrical rewiring. (id:24801)
RE/MAX Escarpment Realty Inc.
12 Cedar Point Road
Kawartha Lakes, Ontario
Welcome To 12 Cedar Point Rd On Beautiful Balsam Lake, Offering A Rare Sandy, Weed-Free Shoreline Ideal For Swimming, Boating, And Enjoying Unforgettable Sunsets. This 3+1 Bedroom Bungalow Has Been Fully Refreshed With A Brand-New Kitchen & Bathroom, Pot Lights, New Drywall, Flooring, And Closets, Along With Updated Windows, Vinyl Siding, And A Durable Steel Roof For Worry-Free Living. A Wrap-Around Sundeck, 60-Ft Aluminum Dock With Power Marine Railway, And Versatile 10 X 16 Outbuilding Add To The Appeal. Set On Desirable South Bay Of The Trent-Severn And Only 90 Minutes From The GTA, Its The Perfect Blend Of Modern Upgrades And Classic Cottage Lifestyle. (id:24801)
Exp Realty
3547 Dominion Road S
Fort Erie, Ontario
A charming 4-bedroom detached home for sale in a serene and beautiful neighborhood of Ridgeway. This Bright and Spacious property comes with lots of windows that allow tons of natural light. The house is in close proximity to Crystal Beach & Downtown Ridgeway. Over 2400 sq ft home, with W/o basement. The kitchen comes with ample counter space, a spacious pantry closet as well as stainless steel appliances. A Large Double car garage offers ample space for parking and storage. The Primary Bedroom comes with a 5 pc ensuite with soaker tub, and his/her walk-in closets. Family Room & Laundry Room are on same floor. Separate Entrance from Garage. (id:24801)
Homelife/miracle Realty Ltd
7737 Mount Carmel Boulevard
Niagara Falls, Ontario
Nestled in the prestigious Mt. Carmel community, this beautifully crafted all-brick backsplit offers exceptional living space in one of Niagara Falls' most sought-after neighborhoods. Thoughtfully designed and meticulously maintained, pride of ownership shines through every detail- from the solid-brick exterior to the spacious, carpet-free interior adorned with ceramic tile, solid wood flooring and high quality finishes throughout. Step inside to a classic main floor layout featuring a bright and inviting living room, a formal dining area with elegant California shutters and a generous eat-in kitchen complete with a moveable island, abundant counter space and ample cabinetry- perfect for everyday living and hosting large family gatherings. Upstairs, you will find three well-appointed bedrooms, including a spacious primary suite with double closets and ensuite bath privilege to large bathroom with a built-in jacuzzi shower. The lower level offers the highly sought-after backsplit bonus: a cozy rec room with laminate floors and gas fireplace, ideal for relaxing or working from home. This level also boasts a second full kitchen with a walk-up entrance and bathroom, making it an excellent option for an in-law suite or multi-generational living quarters. The fourth level basement provides even more versatility with a dedicated laundry area, two cold cellars, and plenty of storage space or potential for future customization. Outdoor living is equally impressive with a concrete patio perfect for summer entertaining and a charming 3-season sunroom directly off the main floor kitchen. This thoughtfully designed space includes a built-in commercial grade range hood and exhaust - ideal for year round cooking and gathering. A true highlight is the oversized 2 car garage complete with workshop space, ideal for hobbyists or car enthusiasts. (id:24801)
Dream Home Realty Inc.
200 Concession Street
Hamilton, Ontario
LOCATION - FABULOUS MOUNTAIN BROW location across from Sam Lawrence Park overlooking the city below! This well-maintained, spacious, classic Tudor style brick home sits on a large mature 65 x 118 foot Lot. There are 3 + 1 Bedrooms, 2 full baths, spacious principal rooms, large open concept kitchen/dining room with granite countertops and abundance of solid wood cabinetry, 3 gas fireplaces, large insulated double-car garage with workshop. The basement features a bachelor suite with separate entrance. Awesome family home. Recent upgrades include basement and bathroom renovations, backyard patio, new a/c units and high -efficiency tankless water heater. (id:24801)
RE/MAX Escarpment Realty Inc.


