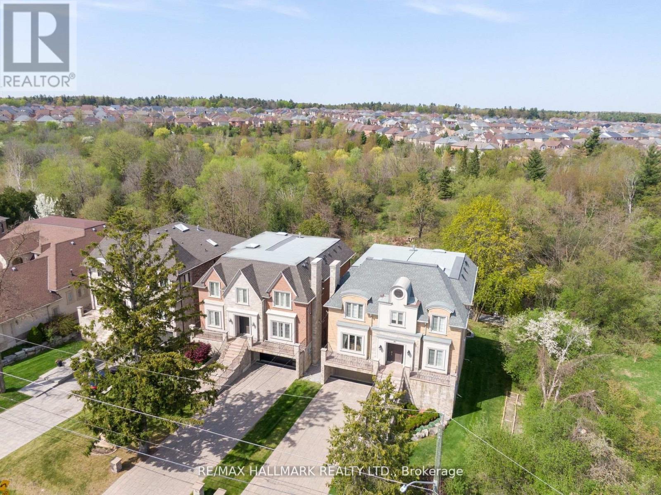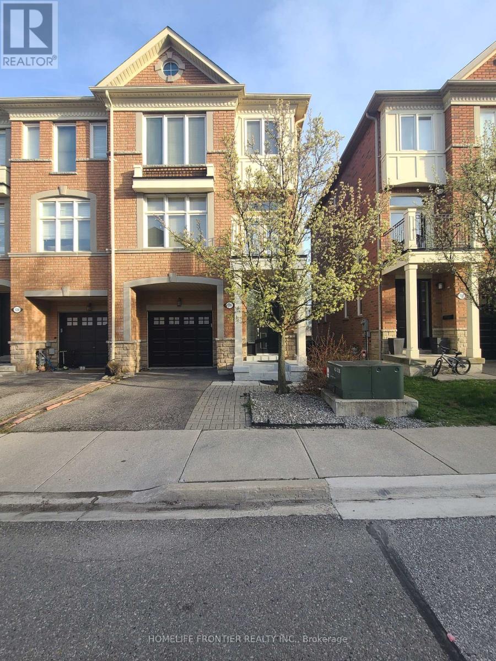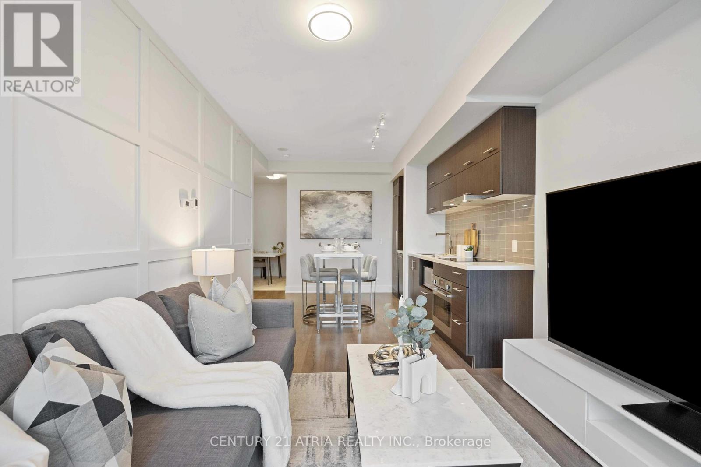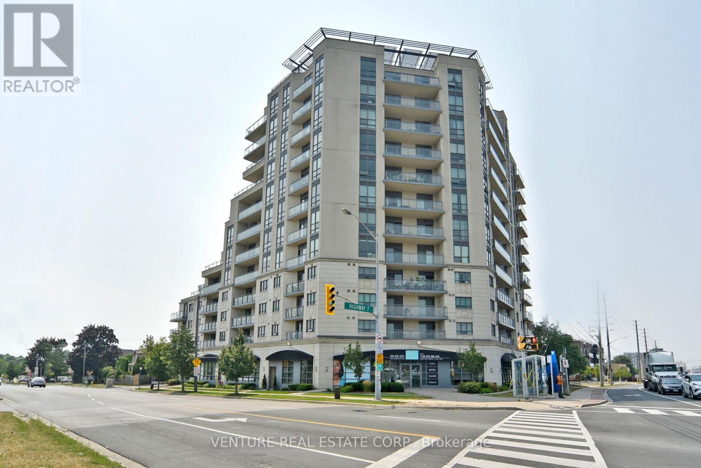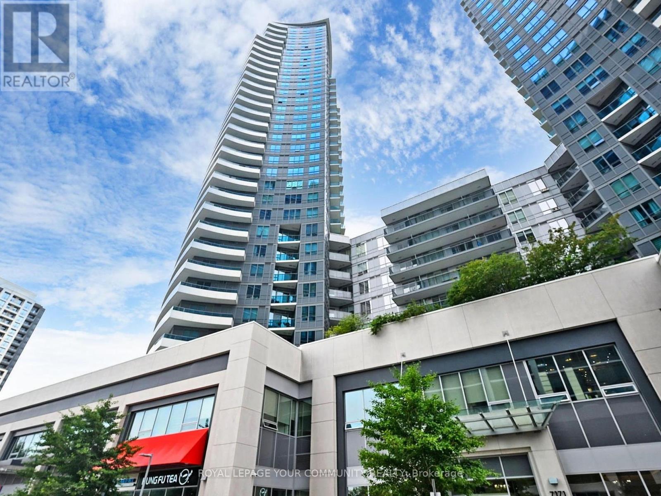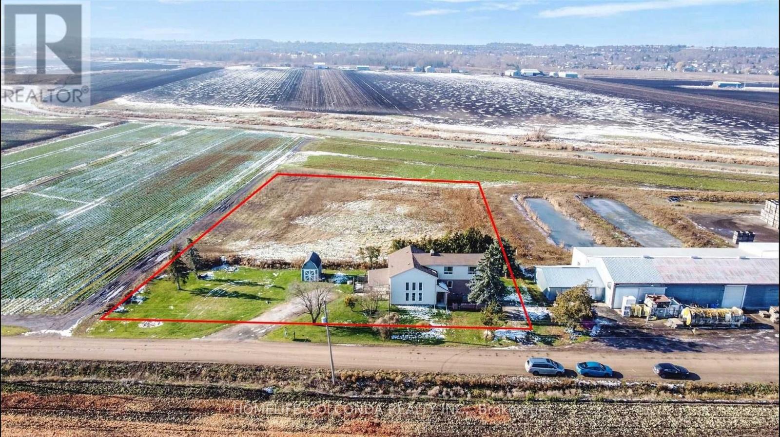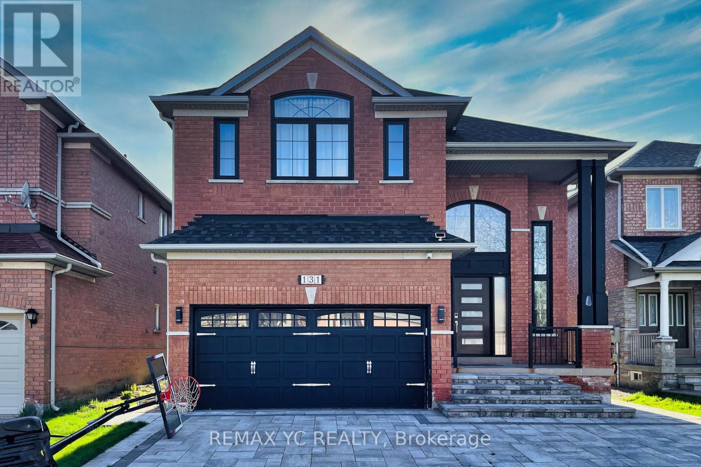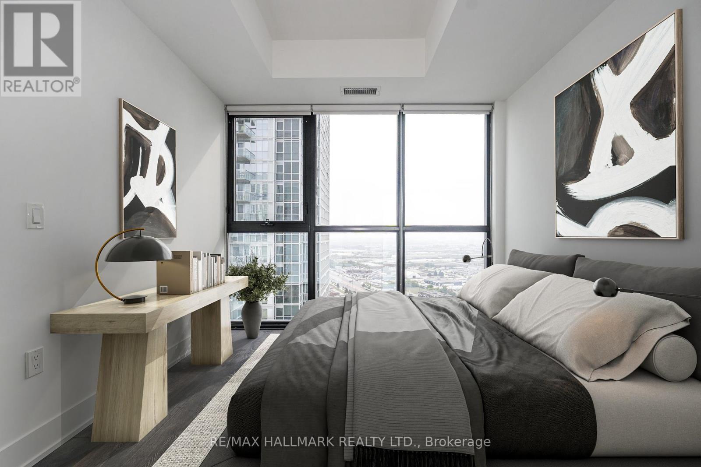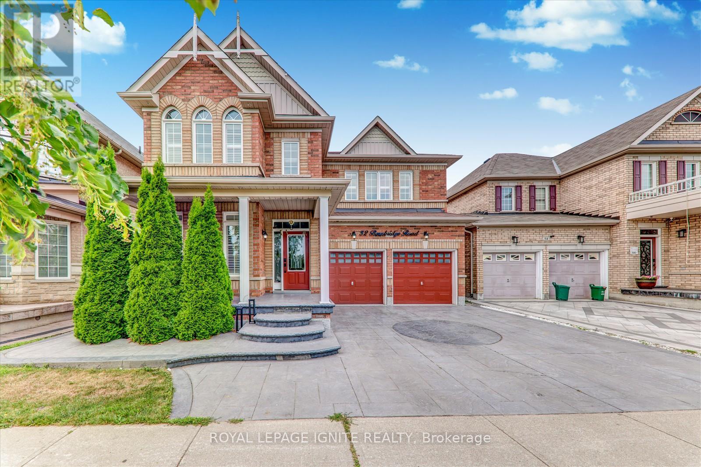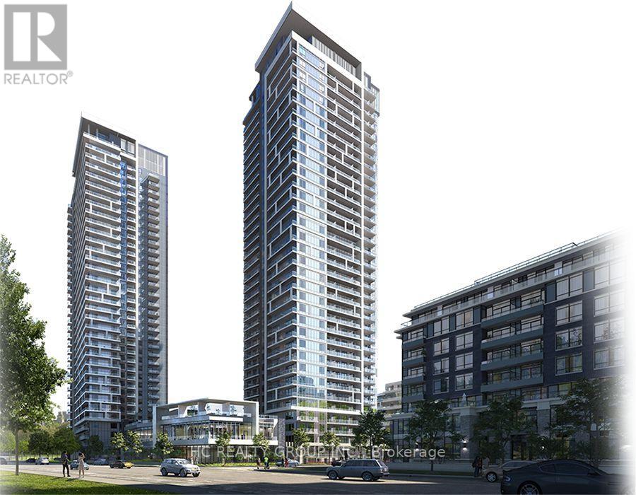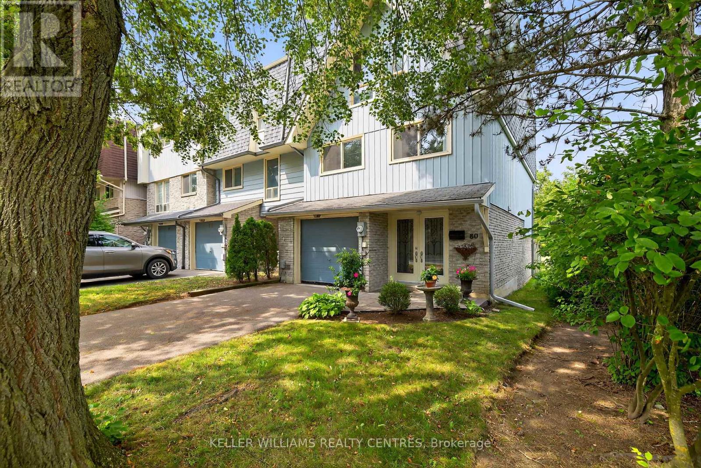4a Long Hill Drive
Richmond Hill, Ontario
Luxury residence nestled in one of Richmond Hill's most prestigious enclaves. This architecturally stunning estate offers just under 6,000 square feet of impeccably finished living space, including a thoughtfully designed lower level, blending timeless elegance with modern sophistication. Every detail of this custom-built home has been meticulously curated. The main level features 11-foot ceilings, complemented by floor-to-ceiling windows that flood the interiors with natural light. The lower level mirrors this grandeur with 11-foot ceilings of its own, elevated 10 feet above grade to maximize brightness and livability. At the heart of the home lies a state-of-the-art gourmet kitchen, appointed with top-tier appliances, exquisite custom cabinetry, and luxurious countertops. A full second kitchen on the lower level adds functionality for extended family living or seamless entertaining. The residence is adorned with natural marble tile flooring , while heated floors span most bathrooms and the entire basement level, ensuring year-round comfort. Bathrooms are outfitted with imported, top-tier European plumbing fixtures and custom-designed vanity furniture, epitomizing understated luxury. Elegance continues with carefully crafted fireplaces, bespoke millwork, and refined finishes throughout. The attention to craftsmanship is evident in every space, from the principal rooms to the private retreats. Practicality meets design with a private garage accommodating three vehicles one tandem space at the front and two additional at the rear offering convenience without compromising aesthetics. The home is perfectly positioned on a serene ravine lot, offering tranquil views and a sense of seclusion, while remaining minutes from top-ranked schools, premier golf courses, fine dining, shopping, and quick access to Highways 407 and 404. (id:24801)
RE/MAX Hallmark Realty Ltd.
1512 - 9582 Markham Road
Markham, Ontario
Welcome to this bright and spacious 885 sq.ft. corner unit, freshly painted throughout and ideally located just steps from the Mount Joy GO Station in one of Markham's most desirable communities. This upgraded 2-bedroom + den suite features soaring 10-ft ceilings, large windows with unobstructed views, and elegant hardwood flooring throughout. The open-concept layout is both functional and inviting, highlighted by a sleek modern kitchen complete with quartz countertops and a custom-built quartz island that's perfect for dining and entertaining. The den offers a flexible space that can be used as a home office or reading nook, while the two full bathrooms provide both comfort and convenience. This well-maintained unit also includes ample storage, ensuite laundry, and one parking spot. Building amenities include a fitness centre, jacuzzi, party room, guest suites, and 24-hour concierge/security. With a location surrounded by parks, shops, restaurants, and direct transit access, this home truly combines luxury, lifestyle, and location. (id:24801)
RE/MAX Millennium Real Estate
Lower - 126 Vittorio De Luca Drive
Vaughan, Ontario
Spacious lower floor apartment with separate entrance in an elegant end-unit town home nestled in the quiet Villas of Olde Woodbridge. The unit is split between two floors, with a bright living room on ground floor and one renovated bedroom and kitchen in the basement floor. This lower floor apartment comes with its own exclusive laundry (not shared) and includes 1 parking space. (id:24801)
Homelife Frontier Realty Inc.
1015 - 180 Enterprise Boulevard
Markham, Ontario
**OFFERS ANYTIME** Step into a space adorned with exquisite craftsmanship situated in the prestigious community of Unionville + Luxurious 1+1 bedroom FURNISHED suite offers a versatile spacious den that can be used as a 2nd bedroom (fits a double mattress), home office, or a cozy reading nook + Culinary haven kitchen boasting high-end appliances, ample cabinet space, premium flooring, stylish fixtures and integrated cabinets effortlessly elevating the overall ambiance + Repainted walls including an elegant accent wall + Soaring 9 ft ceiling + Floor to ceiling windows + Double closet offered in the primary bedroom + ***Top ranking school zone *** Minutes to Hwy 7, 404, &407, public transit, theatre, mall, grocery store, parks, trails, shopping mall, & fine dining establishments + Amenities include: Access to 3 different gyms, European-inspired INDOOR pool, hot tub, event room, rooftop terrace w/ BBQ, visitor parking, underground car wash, & 24hr concierge + Every element in this condo exudes sophistication, convenience, and comfort. (id:24801)
Century 21 Atria Realty Inc.
707 - 7730 Kipling Avenue
Vaughan, Ontario
This Gorgeous 653 Sq Ft. One Bedroom One Bathroom Unit features Open Concept Living, ***NEWLY TENANTED Nov 1, 2025 at $2250 per month, Buyer to Assume Tenant for One Year AAA Tenant***Newly Painted, New Wood Flooring Throughout, New Washer & Dryer, New Dishwasher, New Vanity in Washroom and all New Lighting, All New Plumbing in Kitchen and Washroom. New Flat Ceiling with Pot Lights throughout. Eastern Clear Views from All Floor to Ceiling Windows and Balcony. Modern Kitchen with Granite Counters with Breakfast Bar. Primary Bedroom has a New Closet Door with Floor to Ceiling Windows providing Natural Lighting in Bedroom as well as Dining and Living Rooms. This Unit includes 1 OVERSIZED parking spot and 1 Locker. Newly Renovated Party Room and Roof Top Terrace!! Steps to transit, New Vaughan Subway, and all essential amenities. (id:24801)
Venture Real Estate Corp.
522 - 7161 Yonge Street
Markham, Ontario
Welcome To The World On Yonge! An Entire Community At Your Doorstep, Complete With Restaurants, Shops, Banks, All Kinds Of Shopping & Services Without Having To Go Outdoors. Excellent Bright Spacious Unit, Facing West With Breath Taking Sunsets & Unobstructed West Views. Granite Counter Top & Backsplash In Kitchen. One Parking Included. Steps To Yonge And Steeles. Excellent Area, Close To Shopping. (id:24801)
Royal LePage Your Community Realty
19880 Dufferin Street
King, Ontario
A Rare King City Find Endless Potential for Living, Investing & GrowingDiscover the best of both worlds in rural King City peaceful country charm paired with unbeatable convenience. Nestled on 1.48 acres of rich, black organic soil, this detached home offers room to grow in every sense.Designed with flexibility in mind, the property features three self-contained units, each with its own private entrance perfect for multi-generational living, rental income, or a combination of both.The location couldn't be better: minutes to Highways 400 and 404, with the future Bradford Bypass making travel even easier. Shopping, dining, and everyday amenities in Newmarket and Bradford are all just a short drive away.Set on a quiet, no-through road, you'll enjoy privacy, fresh air, and space for gardening, entertaining, or simply unwinding. Whether you're a family looking for room to spread out, an investor seeking steady returns, or a visionary eyeing future development, this property offers possibilities as wide as its open skies.Opportunities like this are rare claim your slice of King City today. (id:24801)
Homelife Golconda Realty Inc.
Bsmt - 131 Silver Linden Drive
Richmond Hill, Ontario
Bright & Spacious 2 Bedroom Basement Apartment for Rent Newly Renovated! Experience modern living in this beautifully renovated basement unit featuring 2 bedrooms and 1 washroom. With approximately 1,000 sq. ft. of living space, this bright and inviting unit is perfect for families or young professionals. Highlights include: Brand-new renovations throughout move-in ready condition Separate walk-out entrance for added privacy 1 outdoor parking space included Located near shopping centres, top-rated schools, parks, restaurants, and offering easy access to Hwy 7 & 407 Enjoy comfort, convenience, and style all in one place. A must-see unit! (id:24801)
RE/MAX Yc Realty
2609 - 2916 Highway 7 Expressway
Vaughan, Ontario
Welcome To 2916 HWY #7, This Inviting One-Bedroom, One-Bathroom Condo Nestled In the Vibrant Heart Of Vaughan's Metropolitan Centre. Step Into A Space Designed For Comfort And Efficiency, Featuring A Functional Layout That Maximizes Every Square Foot With Floor To Ceilings Windows. Offering Stainless Steel Kitchen Appliances & Quartz Countertops. Enjoy Access To Fantastic Building Amenities, Enhancing the Living Experience w/Conveniences Such As 24 Hr Concierge, Fitness Center, BBQ Area, Guest Suites, Party Room, Games Room, Theater, Pool, Pet Spa & More! This Unit Is Not Just a Residence But A Gateway To Urban Living At It's Finest, Where Convenience Meets Contemporary Elegance in Vaughan's Bustling Metropolitan Hub. Steps To Vaughan Metropolitan Centre Subway, Close To Hwy 400,407, Groceries, Restaurants, Vaughan Mills, York U. 1 Parking Spot, 1 Locker. Check Out The Video! (id:24801)
RE/MAX Hallmark Realty Ltd.
52 Bernbridge Road
Markham, Ontario
Breathtaking Ravine Lot in Prestigious Box Grove Village! Welcome to this bright and spacious 4+2 bedroom detached home in one of Markham's most sought-after neighbourhoods. Boasting approximately 2,860 sq. ft. of elegant living space, this home combines luxury, comfort, and functionality. Step into the modern chef's kitchen featuring quartz countertops, a stylish center island, and a walk-out to the backyard perfect for entertaining. The main floor offers 9-ft ceilings, hardwood floors throughout, pot lights, and a beautiful oak staircase. Expansive windows flood every level, including the basement, with natural light. The open-concept family room with a cozy gas fireplace invites relaxation, while the primary bedroom impresses with double-door entry, a spa-like 5-piece ensuite, and a spacious walk-in closet. The finished walk-out basement offers a separate living space with 2 bedrooms, a kitchen, and a full bathroom ideal for extended family or potential rental income. Enjoy the outdoors in the fully fenced yard backing onto serene greenery. Prime Location: Just minutes to top-rated schools like York Montessori Private School, David Suzuki Public School, and Markham District High School. Close to Walmart, groceries, banks, hospital, golf courses, parks, Hwy 407, and GO stations. (id:24801)
Royal LePage Ignite Realty
2710 - 8 Water Walk Drive
Markham, Ontario
Luxury Riverview Condo in the Heart of Markham! Welcome to this modern 2 Bed + Den corner unit on the 27th floor with 1,019 sqft of bright, open space and unobstructed Northeast views of the city. Features include floor-to-ceiling windows, 9' ceilings, $$$ upgraded flooring, and two private balconies. Enjoy a chef-inspired kitchen with an upgraded quartz island, upgraded backsplash & kitchen cabinets, and luxury $$$ stainless steel appliances. Both bedrooms offer ensuite bathrooms which adds extra privacy and functionality. The enclosed den with floor-to-ceiling window AND balcony access which is perfect as a home office and can also be used as an additional bedroom. $$$ Upgraded luxury bathroom countertops & wall tiles throughout. 1 parking & 1 locker included. Large parking space perfectly located right next to the locker room, offering extra convenience and easy access. Maintenance fee covers Heat. Premium building amenities: 24/7 concierge, gym, rooftop BBQ terrace, parcel lockers, and more. Top Unionville High School zone, steps to shops, restaurants, GO station, Hwy 404/407 (id:24801)
Hc Realty Group Inc.
80 Poplar Crescent
Aurora, Ontario
Welcome to 80 Poplar Crescent, a lovely 2030 square foot townhome in the heart of Aurora's desirable Aurora Highlands community. This spacious 3-bedroom home offers a bright, open-concept second floor featuring a modern kitchen with ample cabinetry and breakfast area, and a walkout to a private, fenced backyard perfect for summer entertaining or quiet evenings outdoors. Upstairs, you'll find three generous bedrooms and an updated main bathroom, while the ground floor provides a versatile space ideal for a family room, home office, or workout area. This end unit is on one of the premier lots in the subdivision backing on to green space providing maximum privacy. Situated in one of Auroras most established and family-friendly neighbourhoods, this home is just steps from top-rated schools, beautiful parks, and scenic walking trails. You're a short walk to the Aurora Cultural Centre, Library, Town Park, and the Aurora Farmers Market, and just minutes from the GO Station and highways 404 and 400 for easy access to Toronto. Enjoy nearby amenities like shopping, dining on Yonge Street, and recreation. With thoughtful upgrades throughout and an unbeatable location, 80 Poplar Crescent offers comfort, convenience, and a true sense of community. (id:24801)
Keller Williams Realty Centres


