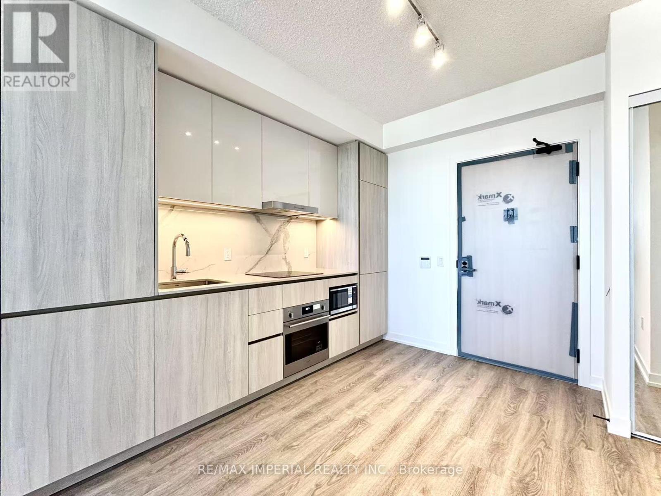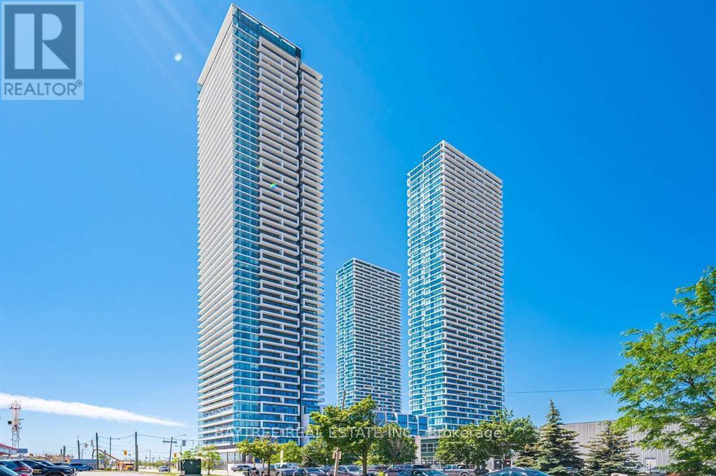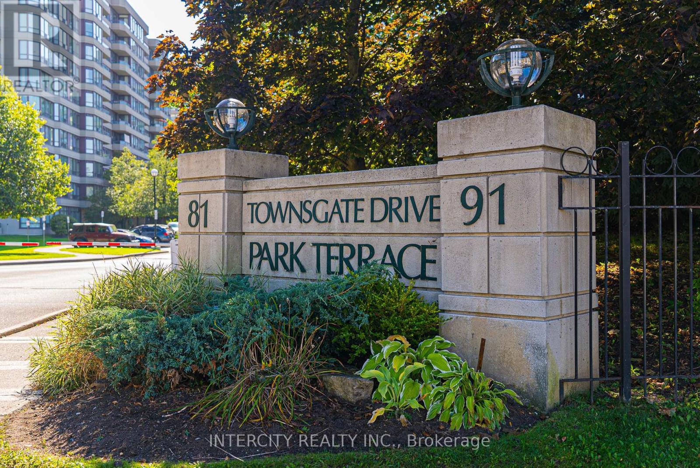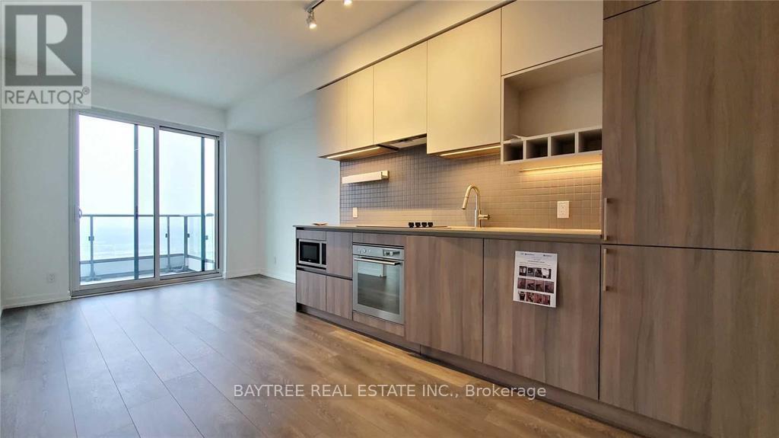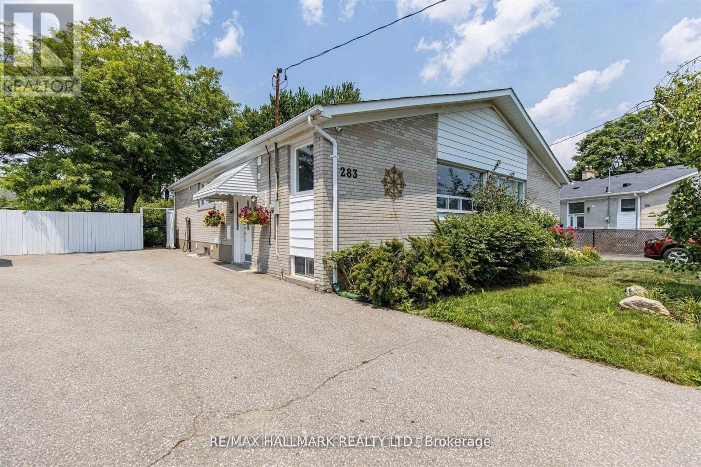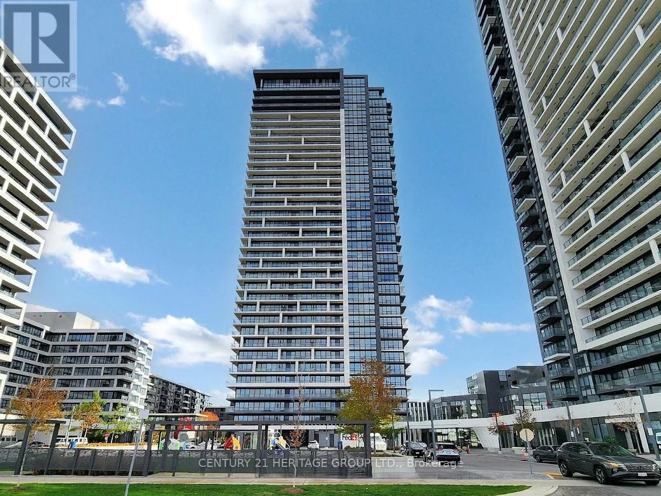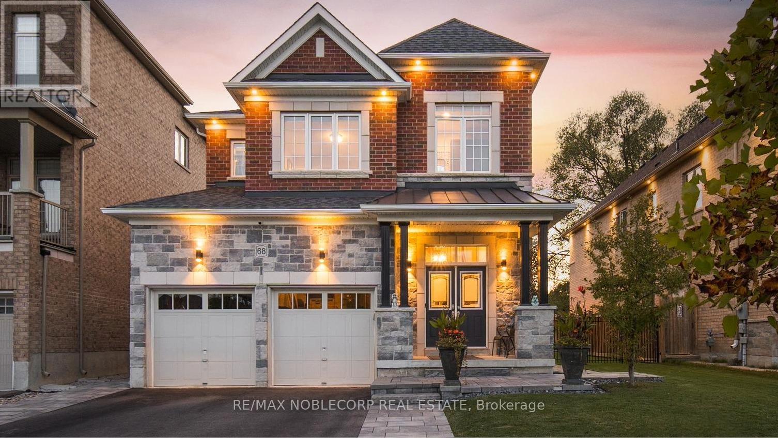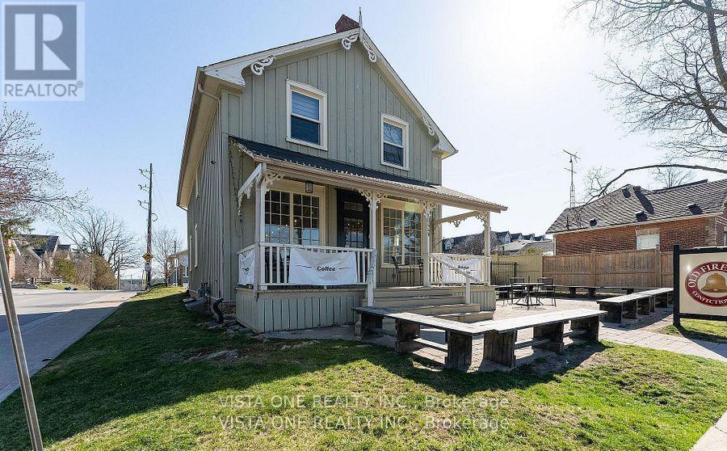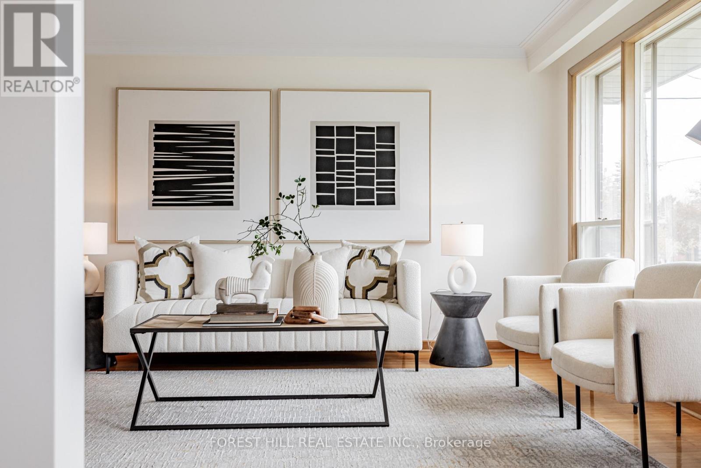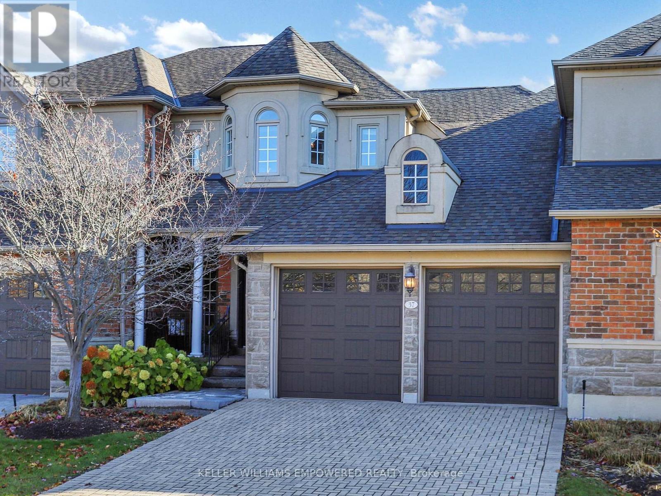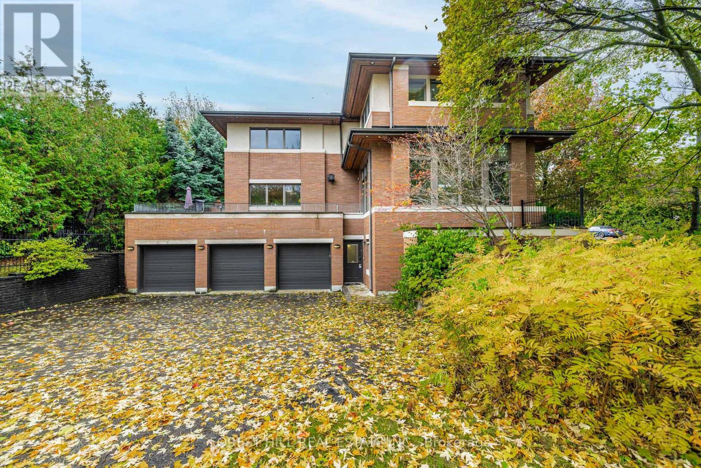2503 - 8 Interchange Way
Vaughan, Ontario
Brand NEW! Bright high-level one-bedroom Unit in the luxurious Grand Festival Tower c, located in the heart of Vaughan Metropolitan Centre. Just steps to TTC VMC Subway Station, Highway 407 Station, VIVA, and ZUM Transit. This open-concept unit features floor-to-ceiling windows, a modern kitchen with stainless steel appliances and quartz countertops, a 4-piece bathroom, and a private balcony. Enjoy exceptional convenience with nearby amenities such as Costco, IKEA, Walmart Pickup, Cineplex, YMCA, Vaughan Mills, Wonderland, restaurants, and cafés. Minutes away from Hwy 400/407 and York University! Perfect for professionals and Students seeking luxury, comfort, and transit-friendly urban living. (id:24801)
RE/MAX Imperial Realty Inc.
3910 - 950 Portage Parkway
Vaughan, Ontario
Transit City 3! Step into this exciting new phase of Vaughan's master-planned mega community. These units offer modern, convenient living with access to hundreds of retail options including Walmart, Costco, Winners, Chapters, and more. You'll also find top dining and entertainment spots such as Imax, Dave & Busters, Earls, La Paloma, and Burger Priest-plus, a TTC subway station just minutes away for effortless commuting.This community is designed for convenience, with everything you need right at your doorstep. The Transit City 3 building features premium amenities including a fitness center, outdoor pool, and party room, offering both relaxation and entertainment options. Coming soon are even more exciting additions like a YMCA and community park, making it the perfect place to call home.Located just minutes from Woodbridge Square and Vaughan Mills, this is an unbeatable location for those who want to be close to it all! (id:24801)
Baytree Real Estate Inc.
Ph208 - 81 Townsgate Drive
Vaughan, Ontario
Experience luxury living in this stunning corner lower penthouse! Recently renovated, this spacious unit boasts beautiful hardwood floors throughout and a modern kitchen complete with a cozy breakfast area. Enjoy the convenience of two full bathrooms and bask in the abundant natural light from the south-west exposure. Step out onto the balcony off the kitchen, perfect for relaxing or entertaining. The expansive living and dining room offers ample space, making this one of the largest units in the building. Don't miss the chance to call this bright and inviting home your own! (id:24801)
Intercity Realty Inc.
3908 - 950 Portage Parkway
Vaughan, Ontario
Transit City 3! Embrace the convenience of living in Vaughan's master-planned mega community. Enjoy proximity to Walmart, Costco, Winners, Chapters, and top dining spots like Dave & Busters, Earls, La Paloma, and Burger Priest. Plus, you'll be just minutes away from Woodbridge Square and Vaughan Mills. Transit City 3 offers premium amenities including an outdoor pool, fitness center, and a party room, providing both relaxation and recreation options at your fingertips. The TTC subway station makes commuting effortless, and YMCA and community park will further enhance the lifestyle of this vibrant community. (id:24801)
Baytree Real Estate Inc.
# Main - 283 Taylor Mills Drive N
Richmond Hill, Ontario
Welcome to a Charming, Well-Maintained Home in the Heart of Crosby! This bright and inviting property offers a spacious 3-bedroom, 2-bath main floor with an open-concept layout and large windows that fill the space with natural light. Enjoy an expansive pie-shaped backyard-perfect for family fun-complete with a fenced-in inground pool for summer enjoyment. Situated in the highly sought-after Crosby community and within the coveted Bayview Secondary School district, this home offers unbeatable convenience and top-tier education. A fantastic opportunity in one of Richmond Hill's most desirable neighborhoods! (id:24801)
RE/MAX Hallmark Realty Ltd.
50 Direzze Court
Richmond Hill, Ontario
Spacious and bright l-Bedroom and l-washroom Basement Apartment in the prestigious Mill Pond community. This beautiful unit features over 1000 sqft of living space, an open-concept living/dining room, a beautiful stone fireplace in the living room , a 3-pc bathroom and a private laundry. Ideal for students or professionals seeking comfort and convenience. Located on a quiet court close to top schools, Mill Pond trails, parks, transit, and all amenities. Parking included. Tenant pays 1/3 of Utility. (id:24801)
Royal LePage Your Community Realty
4208 - 8 Water Walk Drive
Markham, Ontario
Beautiful & Modern 1 Bedroom + Den in the Heart of Downtown Markham. Located in one of Markham's newest luxury buildings, this bright and functional unit offers a spacious open-concept layout with a north-facing balcony. The den is large enough to be used as a second bedroom. Features include a generous primary bedroom, a 4-piece bathroom, and a contemporary kitchen with quartz countertops and a large island. Prime location steps to Whole Foods, LCBO, gourmet dining, VIP Cineplex, GoodLife Fitness Downtown Markham, and Main St. Unionville, public transit at the door, with easy access to Hwy 404 & 407. Extras: Fridge & Dishwasher, Glass Cooktop/Oven, Hood fan & Microwave. Stacked Washer & Dryer. All Existing Window Coverings & Light Fixtures. One Parking & One Locker Included (id:24801)
Century 21 Heritage Group Ltd.
68 Inverness Way
Bradford West Gwillimbury, Ontario
Nestled In One Of Bradford's Most Prestigious Enclaves, 68 Inverness Way Offers Elegance & Tranquility. Just Shy Of 3,000 Sq Ft, This 7-Year-Old Home Sits On A Premium Oversized Lot, Overlooking The Serene Uniloc Landscaped Patio, Backyard Oasis & Greenspace. Complete W/ A Shed, Gas Line, And Gazebo. The 16-Foot Wrought Iron Fence Has An Opening To Drive Through. Premium Soffit Lighting, Double Doors, R/I Bath In Basement, Cold Cellar & A Separate Entrance To The Basement. The Insulated Garage Includes An Electric Heater. Featuring 10 Foot Ceilings On The Main Floor, Upgraded Oversized Windows, High-End Light Fixtures, Zebra Blinds, Oak Stairs W/ Iron Pickets, Oak Floors Throughout, & A Gas Fireplace. The Fully Upgraded Kitchen Will Make Cooking And Entertaining A Dream. The Oversized Centre Island & Elongated Counters Are Quartzite, Which Is One Of The Most Durable And Heat-Resistant Natural Stones. Extended Two-Tone Oak Cabinets Withwaterfall Glass Niches. Premium Kitchen Aid Appliances And A Custom Fan Unit, Custom Glass Backsplash & 13x13 Porcelain Tiles; This Kitchen Has Been Upgraded From Top To Bottom. Walk-Out To The Covered Porch (Built By Builder) From The Kitchen And Easily Entertain In Rain Or Snow. Featuring Four Spacious Bedrooms, Four Bathrooms, And Custom Built-Ins Throughout. The Grand Primary Bedroom Features A Large Walk-In Closet, Electric Fireplace & A 5 Piece Ensuite With An Oversized Tub. The Must-See Upper-Level Laundry Room Has Been Upgraded W/ Caesarstone Counters & Custom Cabinets. This Home Comes With A 3 Stage Water Softener System W/ H20 By UV. Includes 4 Nest Cameras And A Doorbell Camera. Every Inch Of This Home Has Been Upgraded & Taken Care Of Meticulously. This Move-In Ready Home Is Close To So Many Amenities, Hwy 400, Public Transit, State Of The Art Community Centre, Public Library, Schools, Parks And Future Bradford Bypass. (id:24801)
RE/MAX Noblecorp Real Estate
10449 Islington Avenue
Vaughan, Ontario
A two-bedroom apartment nestled in the picturesque Village of Kleinburg. Located on the upper level with a separate entrance and a private outdoor space. Each bedroom features ample closet organizers, while the entire apartment is elegantly adorned with hardwood flooring. Conveniently situated, a laundry suite is conveniently located in the apartment. Kleinburg boasts an array of captivating attractions, including renowned restaurants and a vibrant shopping district. (id:24801)
Vista One Realty Inc.
105 Crestwood Road
Vaughan, Ontario
***WOW***73 Ft x 264.03 Ft, Regular Lot****ONE OF A KIND LAND in area & ONE OF A KIND OPPORTUNITY****LAND SEVERANCE OPPORTUNITY****into total THREE(3) LOTS(105 Crestwood Road & 2 Lots of Royal Palm Drive---Official Municipal Addresses Available)----73 Ft x 264.03 Ft --- POTENTIAL SEVERANCE OPPPORTUNITY LAND(The Buyer Is To Verify a Potential Severance opportunity at his sole efforts with the city planner)-----Municipal addresses(105 Crestwood Rd + 2 Royal Palm Dr---Municipal Addresses Available)-----This elegant & mint condition, raised bungalow was built for its owner, and was loved for many years and this home offers spacious, and super abundant sunny bright all rooms--total approximately 3000 sq. ft living area including a lower level with a w/up basement(approximately 1500 sq.ft for main floor) (id:24801)
Forest Hill Real Estate Inc.
37 Tucker Court
Aurora, Ontario
Tucked away in a gated community backing onto serene, forested views! Elegance, comfort, and logistical ease blended into 2,318 sq. ft. of above-ground living space with finished lower level. A charming interlocking driveway, with space for two cars, leads to a spacious front porch-perfect for morning coffees or an evening beverage. Step inside to a grand double-door entry and spacious foyer highlighted by a stunning stone accent wall. The open-concept living area boasts cathedral 17-foot ceilings, a stone feature gas fireplace, oversized windows with southeastern views filling the space with natural light. Overlooking the living room is a stylish kitchen complete with stone countertops, stainless-steel appliances, a centre island with breakfast seating, and a bright eating area with a walk-out to the backyard deck. The dining room with crown moldings is the perfect opportunity to host large gatherings and intimate dinners. The main floor features the spacious primary bedroom flooded with natural light, 5-piece ensuite bathroom retreat, and walk-in closet for logistical ease. Upstairs, you are greeted by an open area that can be transformed into a space that suits your lifestyle as an office space or convert to a fourth bedroom with its own ensuite bathroom. The second and third bedrooms offer plenty of natural light and both share a 4-piece ensuite bathroom. The fully finished lower level can be utilized in a wide variety of ways, offering potential for recreation, games, and office space. This home is the perfect spot in Aurora for tranquility, offering a multitude of amenities within a 10-minute drive, and only 20 minutes within shops and restaurants in the neighbouring areas of Richmond Hill, Newmarket, and King City. Video and audio may be on during viewings. (id:24801)
Keller Williams Empowered Realty
183 Arnold Avenue
Vaughan, Ontario
**Architectural**------- BOLD & SOLID & MODERN & UNIQUE ------- meticulously designed by Toronto's premier residential architect, "Lorne Rose", Inspired by Frank Lloyd Wright's iconic Prairie Style, this architectural gem blends seamlessly into its strong horizontal lines, open floor plans, and connection to nature, and this Prairie-Style Home was built for its owner--has been loved by its owner for many years. This executive home residence boasts an elegant circular driveway with 3cars garage, resort-style patio wrapped both E.S sides of yard. Inside, a breathtaking 20ft cathedral ceiling with skylights entrance foyer, the living room showcases a stunning floor-to ceiling stone gas fireplace, generous principal room with hi ceiling, perfect for entertaining. The dining room offers a stunning-lush garden views with natural light, easy access to a terrace for retreat. The spacious-private family room features a wood-burning fireplace with abundant natural sun lights. The chef-inspired kitchen is equipped with premium appliance and a large eat-in area ideal for family gatherings, and private access to a wrap-around terrace complete with a pizza oven. Upstairs, providing airy-atmosphere from multi-skylights & ample windows all around. The luxurious primary suite offers a cathedral ceiling, fireplace including its own private ensuite and walk-in closet. The additional bedrooms have all double closets, lots of windows for natural sunlights, providing comfort and functionality. The fully finished lower level with separate entrance is designed for entertaining and relaxation, featuring a large recreation room, 2 bed rooms, a spacious laundry room, and a full bathroom. The (id:24801)
Forest Hill Real Estate Inc.


