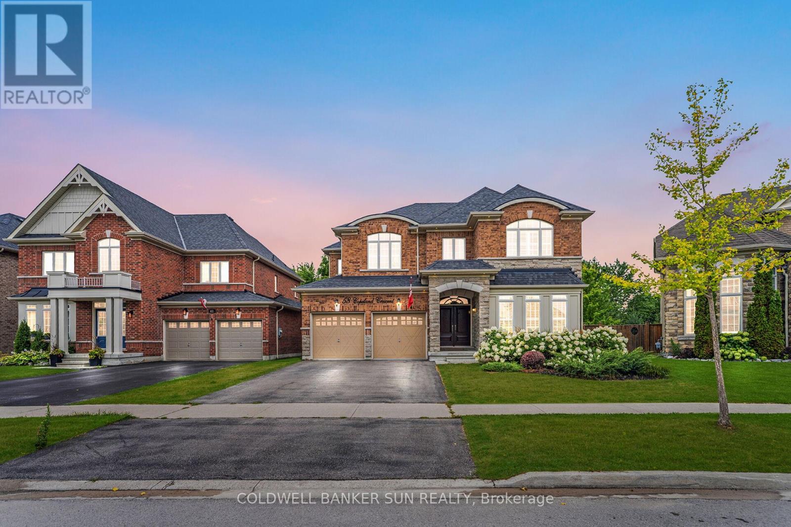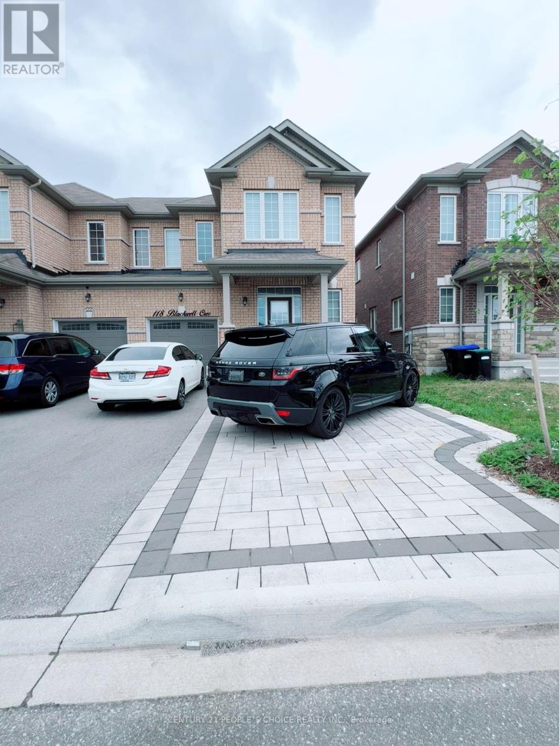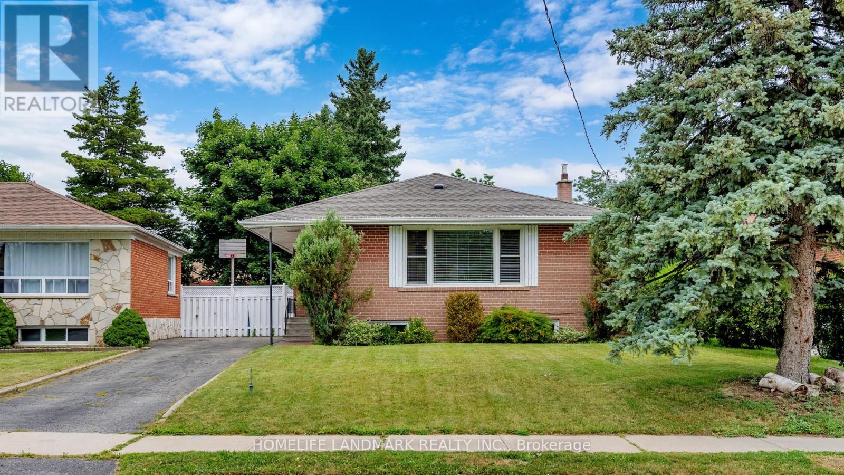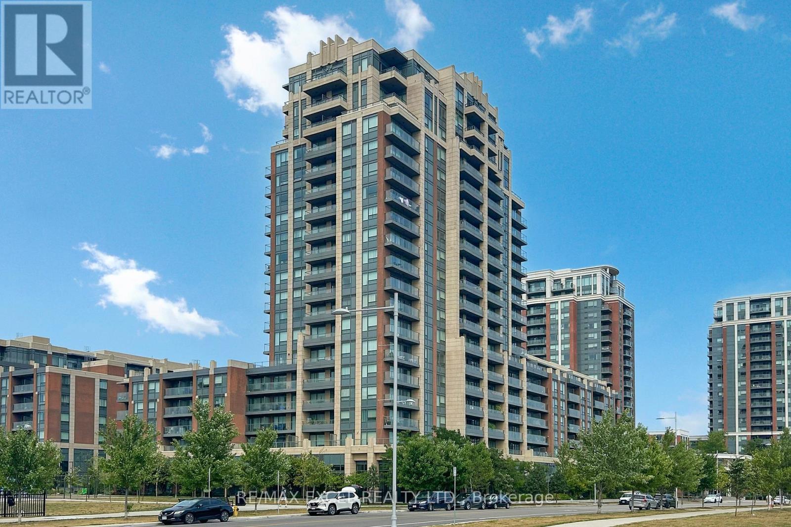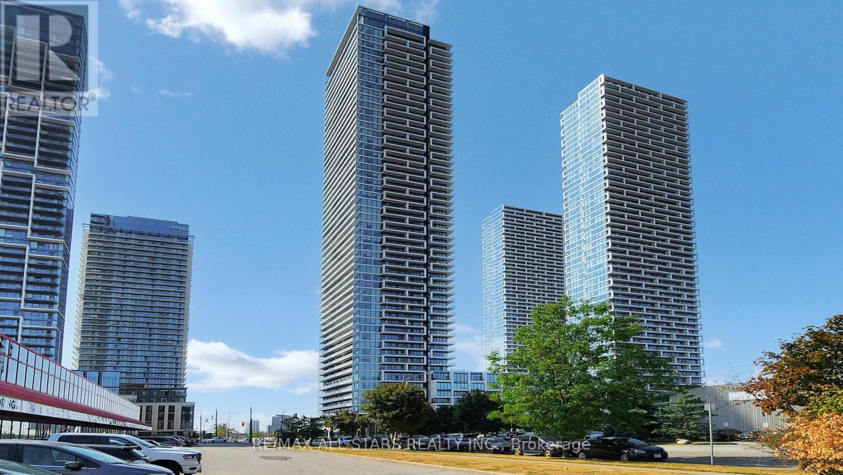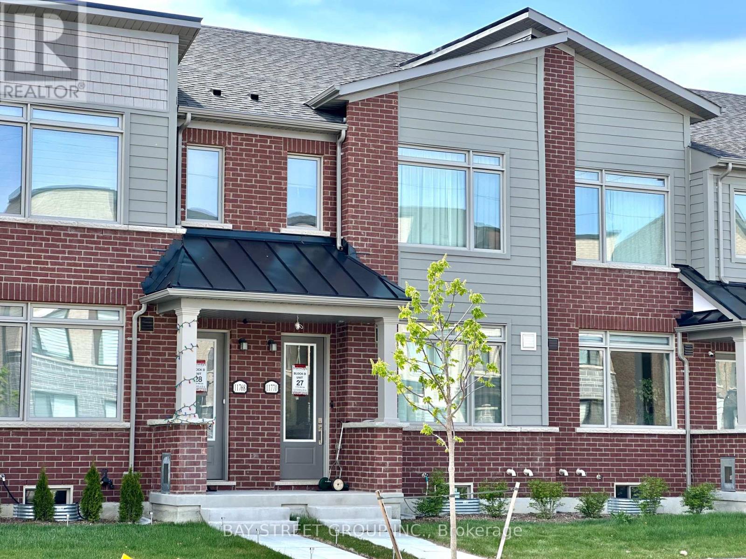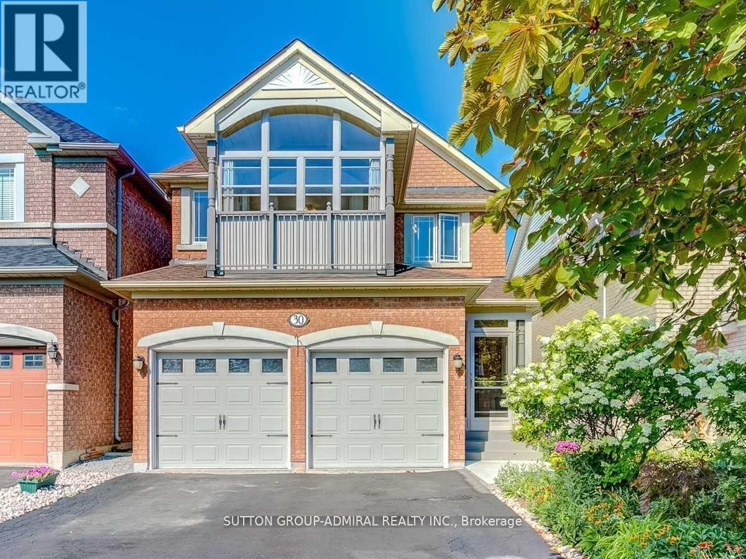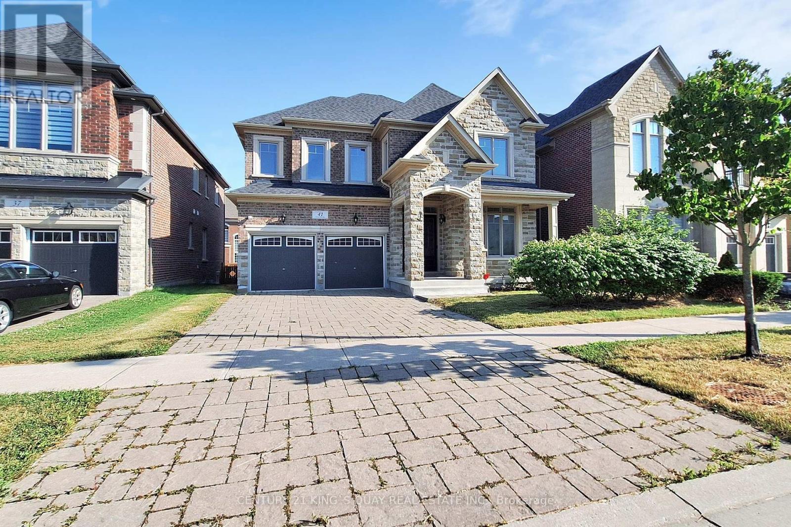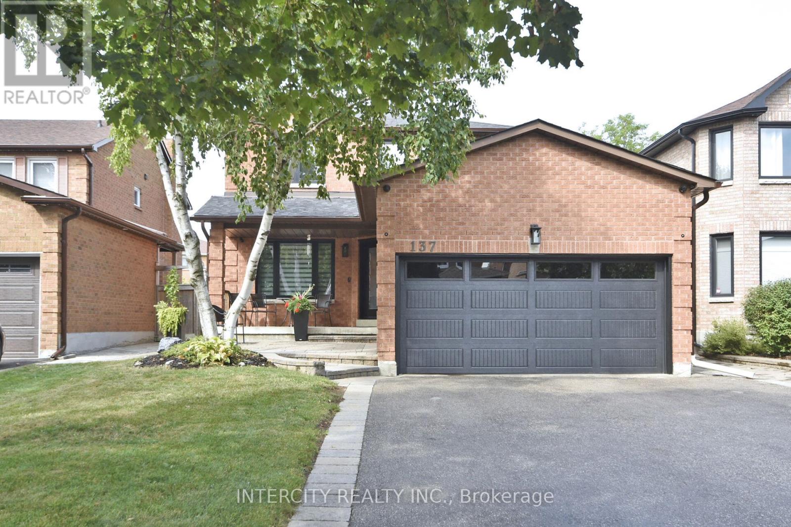530 - 540 Bur Oak Avenue
Markham, Ontario
Bright and quiet unit, spotless turn-key condition for move in, highly sought-after community with top school, functional layout, den with separate 3pc bathroom that can be as second bedroom or home office. A professional condo management team provides efficient services and timely communication, along with effective security and surveillance systems to ensure a safe environment. The hardworking cleaning staff keep the building spotless, with regular monthly maintenance that keeps the interior and exterior looking as good as new. The condo management staff are responsible and friendly, and the neighbors are quiet and courteous, always greeting each other when they meet. the maintenance fee remains stable and has even decreased compared to last year. Decent layout with two bathrooms, abundant sunlight and bright views.Building Amenities: Concierge, Gym, Sauna, Rooftop Terrace w/BBQ Area, Golf Simulator, Guest Suites and Visitor Parking. Steps Away from Shopping Plazza , and TTC/YRT. Top Ranking School Zone: Stonebridge Public School, Pierre Elliot Trudeau High School. (id:24801)
RE/MAX Imperial Realty Inc.
58 Copeland Crescent
Innisfil, Ontario
Absolutely Stunning From Top To Bottom, your search ends here! Welcome to this 4+1 bedroom and 5 Washroom, double car garage, beauty located within Cookstown! Bright home with plenty of natural lights. This home is generously expansive, and has Approximately 4767Sqft Of Living Area. This home has Hardwood Flooring, Smooth Ceilings, Rod Iron Staircase, & Granite Counter Tops In All Bathrooms. Beautiful Finished Walk out Basement With Newly Re-designed and fully upgraded Chef's Kitchen, Family Area, 3Pc Bathroom & Bedroom. Great For 2 Family Living or potential basement apartment. The expansive Master Bedroom, comes With a Sitting Area, Closet Organizers + Oasis like- 5 piece Bathroom. All Rooms Are A Great Size, There is additionally a Den On the Main Floor. 9 Ft Ceilings, Pot Lights Thru-Out Home, Direct access to garage from inside. The Driveway can easily park 4 vehicles, and an additional 2 vehicles in the garage. Situated near Hwy 27,Hwy 89&Hwy400. (id:24801)
Coldwell Banker Sun Realty
Upper - 118 Blackwell Crescent
Bradford West Gwillimbury, Ontario
Move in READY Now, Two Bedrooms and Free WiFi All inclusive . Shared Kitched and living room witht the owner. Very Spacious, Clean And Modern Apartment. Don't miss a chance to snatch this place. FANTASTIC LOCATION IN Bradford- A MUST SEE.. (id:24801)
Century 21 People's Choice Realty Inc.
365 Osiris Drive
Richmond Hill, Ontario
Welcome to your new home in the heart of the desirable Crosby neighborhood in Richmond Hill! This spacious property features four bedrooms and offers a comfortable and modern living experience. With laminate flooring throughout, this home exudes a sleek and clean aesthetic. The modern cabinetry in the kitchen enhances the contemporary feel, providing ample storage space for all your culinary needs.The finished basement offers additional living space, perfect for a family room, home office, or recreational area. The backyard is a delightful retreat for outdoor activities and relaxation.This property is located within a top-rated school zone, Bayview Secondary School, making it an ideal choice for families. Enjoy the convenience of nearby amenities, parks, and public transportation.Don't miss the opportunity to make this beautiful house your home! (id:24801)
Homelife Landmark Realty Inc.
9 - 70 Baynes Way
Bradford West Gwillimbury, Ontario
Welcome to this rare end-unit 4-bedroom Urban Town built by Cachet Homes, offering over 2,000 sq ft of stylish, functional living in the heart of Bradford. Located just minutes from the GO Transit station and everyday amenities. This home is perfect for families and commuters alike. Property Highlights: Stained oak hardwood flooring and staircase throughout for a warm, elegant finish. Modern kitchen with quartz countertops, subway tile backsplash, centre island, and premium stainless steel appliances. Sun-filled unit with expansive windows and abundant natural light. LED pot lights with dimmer switches on the main level, allowing you to set the perfect mood for any occasion. Primary bedroom on the second level with a spa-inspired ensuite and walk-in closet. Third level features two additional bedrooms with walk-out access to a private balcony. Wraparound rooftop terrace offers a private retreat for entertaining or relaxing under the stars. Rare 2 underground parking spots with EV charging capability plus spacious storage locker. Thoughtfully designed layout with generous living areas and upscale finishes throughout. This exceptional townhome combines luxury, smart features, and unbeatable location in one of Bradfords most desirable communities. Whether you're hosting on the rooftop, enjoying the ambiance of the main level, or commuting with ease, this home has it all. Don't miss your opportunity to own this standout property! (id:24801)
RE/MAX Realty Services Inc.
207 - 18 Uptown Drive
Markham, Ontario
Welcome to This Beautifully View, Spacious, Open Concept 1 Br & Den. Located In Sought After Location, UptownMarkham! Minutes From Hwy 404 & 407, Go Stn, Viva, Yrt & Steps To Parks, Shops, Restaurants! TWO Parkings And 1 Locker Included, Along W/ 24Hr Concierge, Gym, Indoor Pool, Party Room & More! Very Well Maintained, Never Rented Out . Just Move-In & Enjoy! (id:24801)
RE/MAX Excel Realty Ltd.
5003 - 950 Portage Parkway
Vaughan, Ontario
ONE OF THE BEST VALUE CONDOS IN VAUGHAN! Move On Up To This High Floor, Practical Unit With Stunning Views! YOU HAVE CHOICES, WHY NOT PICK A PREMIUM HIGH FLOOR SUITE? Spacious 2 Bedroom + 2 Bathroom Unit In Transit City 3 in the heart of the Vaughan Metropolitan Centre. This is a beautiful, neutral, bright & spacious unit and ONE OF THE LARGER FLOOR PLANS AT 665 sq.ft. + 114 sq. ft. southeast facing balcony with tremendous views! LOWER CONDO FEES COMPARED TO OTHER BUILDINGS * NOW PRICED AT ONLY $489,000 and features laminate flooring throughout, modern kitchen with integrated stainless steel appliances, quartz countertops & tile backsplash, Primary Bedroom with 4 piece ensuite bathroom, generous 2nd bedroom that can also be used as a home office or workout space, convenient 2nd full washroom, large entry hallway, freshly painted interior and more. Transit City 3 is literally just steps to the Subway with easy access to Downtown Toronto (which you can see from your balcony, by the way :) Bus Terminal, Shopping, Vaughan Mills, Canada's Wonderland, Buca, Restaurants and just minutes to Highway 400 & 407, York University and all the amenities that downtown Vaughan has to offer * Buyers/Investors, take advantage of the current market conditions and live on top of the world! The Vaughan Metropolitan Centre is going to be one of Ontario's premier communities - this is the right opportunity to get in for future growth.* BUY THIS CONDO AND THE SELLER WILL INCLUDE A $1,000 IKEA GIFT CARD TO HELP YOU FURNISH YOUR NEW HOME! (id:24801)
RE/MAX All-Stars Realty Inc.
11770 10th Line
Whitchurch-Stouffville, Ontario
Welcome to this One-Year New, Modern, Spacious and Cozy Townhomes Nestled in a Vibrant and Fast-Growing Stouffville Community. This Home features Open Concept Layout with 9' Ceilings on Main Floor, Laminate Flooring Throughout on Main Floor and Hallway of Second Floor, Beautifully Upgraded Kitchen With Custom Made Cabinets and Stylish Backsplash, Center Island with Breakfast Bar, Quartz Countertop in Kitchen, Elegant Oak Stairs to Second Floor, Laundry Conveniently Located On Second Floor, 200AMP Power Panel Ready for EV Charger in Garage. Large Sliding Door in the Living Room Fills the Room with Natural Light, and Leads to the Huge Terrace, Providing Space for Family Gatherings. This townhome has 3 bedrooms on the Second Floor. Master Bedrooms With 3Pc Ensuite, Large Walk-in-Closet. Another Two Bedroom with Ideal Room Size, Sharing the 4Pc Main Bathroom. Two-Car Garage and Two Parking Lots under Covered Driveway, which Means that No More Snow Shoveling in Winter! Commuting is Easy with Quick Access to Major Roads. Schools, Parks, Community Centre, Shops, Churches, and Stouffville GO Station are all within a Few Minute's Drive. (id:24801)
Bay Street Group Inc.
30 Lacona Crescent
Richmond Hill, Ontario
Welcome to 30 Lacona Crescent, an impeccably maintained executive home in the highly sought-after Oak Ridges community of Richmond Hill.Featuring 4 spacious bedrooms and 3 recently renovated, high-end bathrooms, this residence offers over 3,800 sq. ft. of elegant living space. The main floor boasts 9-ft ceilings and a gourmet kitchen with stainless steel appliances, opening to a beautiful backyard with a hot tub perfect for entertaining or relaxing. Prime location just minutes to Wilcox Lake, Bond Lake, scenic trails, the Richmond Hill Community Centre, public library, and abundant wildlife. Surrounded by parks, nature, and within walking distance to five top-rated French and English schools. (id:24801)
Sutton Group-Admiral Realty Inc.
41 Torrey Pines Road
Vaughan, Ontario
Welcome To 41 Torrey Pines Located in the highly sought-after Kleinberg Hills neighborhood of Vaughan,Approx 3800 sq ft of luxury finished living space, Waffle Ceiling In Family Room. Upgraded Kitchen With Granite Counter W/ High End Jenn Air Appliances. Including The Kitchen And Fabulous Finishes Throughout Home, This Custom Luxury Home Proves To Soar Above & Beyond Expectations. 10 Feet Main Floor & 9 Feet Second Floor. Interlocking At Front Of This Beautiful Gem. Dont miss the opportunity to make this one-of-a-kind home yours.Mins away from 427 hwy and new Longos (id:24801)
Century 21 King's Quay Real Estate Inc.
29 Cog Hill Drive
Vaughan, Ontario
Beautiful Solid Brick Home in a Great Neighbourhood. Prime Location! Close to Everything. Great Area to Raise a Family! Attention First Time home Buyers! Move-in Ready Condition! Very Well Maintained Home, Neutral Colour! Amazing Value, Close to Schools, Parks, Church, Shopping, TTC, Hwy 407. Dont Miss this Rare Opportunity. A Must See! You Will Not be Disappointed!** EXTRAS** Owned Furnance Replaced in 2023. (id:24801)
Royal LePage Certified Realty
137 Largo Crescent
Vaughan, Ontario
Welcome to this stunning 2 Storey with renovated main floor from floor to ceiling. New foam insulation, New hardwood floor, New ceramic, New powder room, New doors & windows and a spacious new kitchen with built-in appliances; 2nd floor new main & ensuite bathrooms, New railing. Don't miss this opportunity fresh & bright, come and view other features on this larger depth lot with walk out from dining room to spacious covered porch. Show with confidence!!. *** PERFECT LOCATION FOR ALL COMMUTERS, STEPTS TO GO STATION*** (id:24801)
Intercity Realty Inc.



