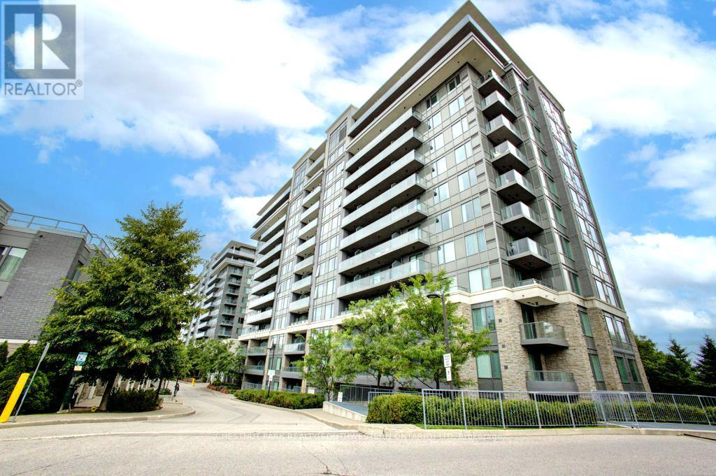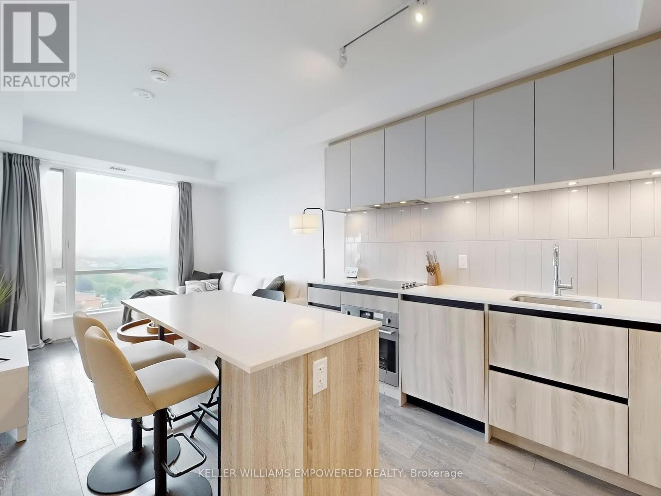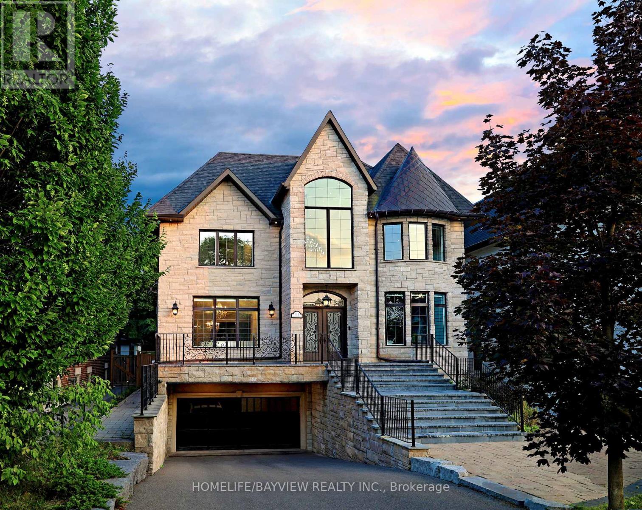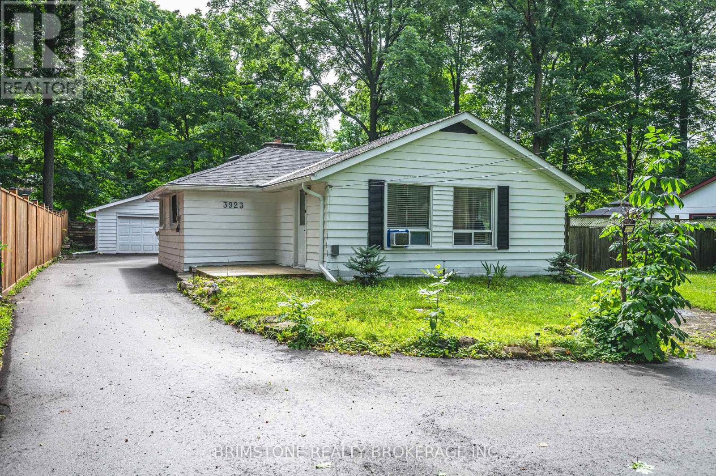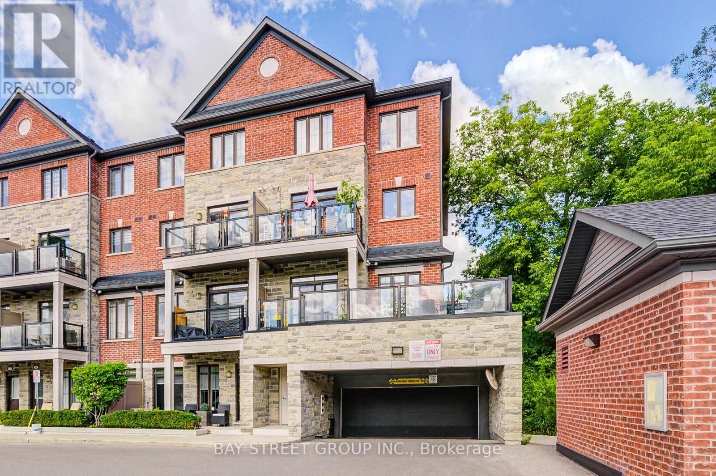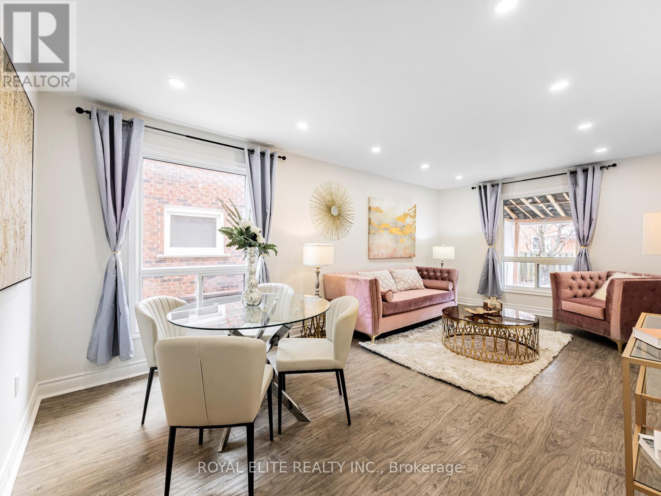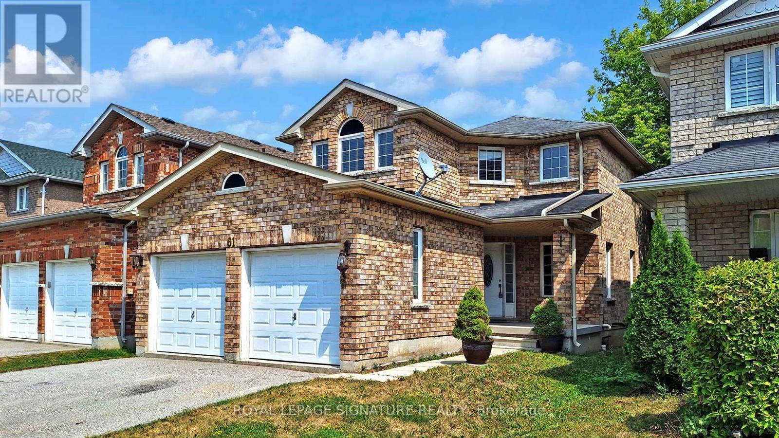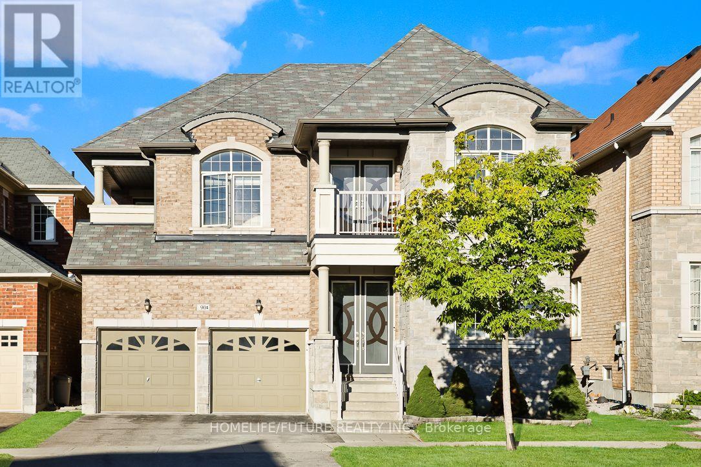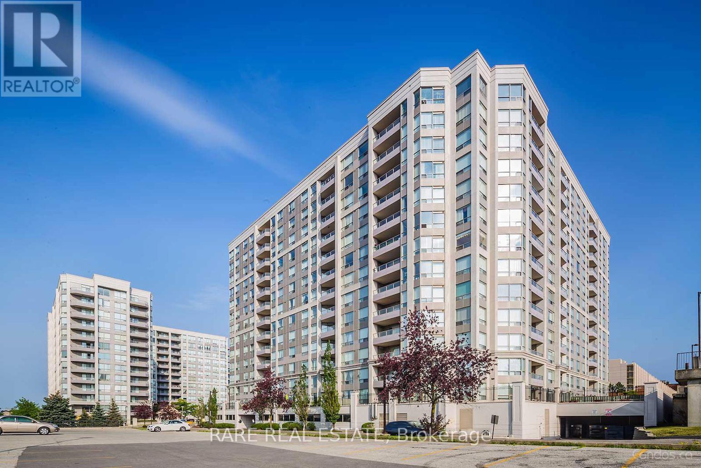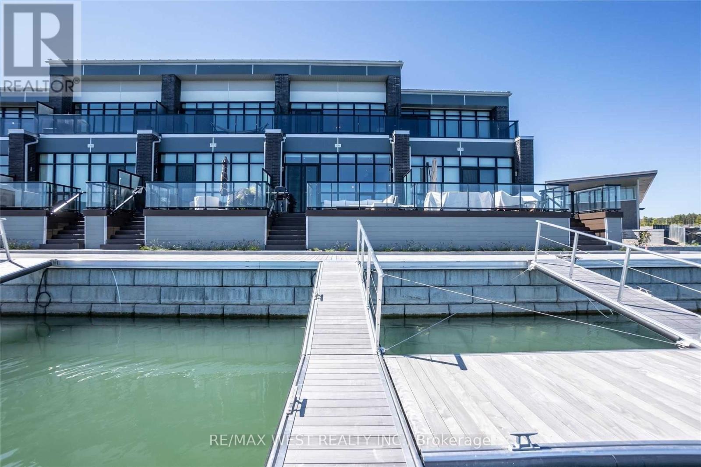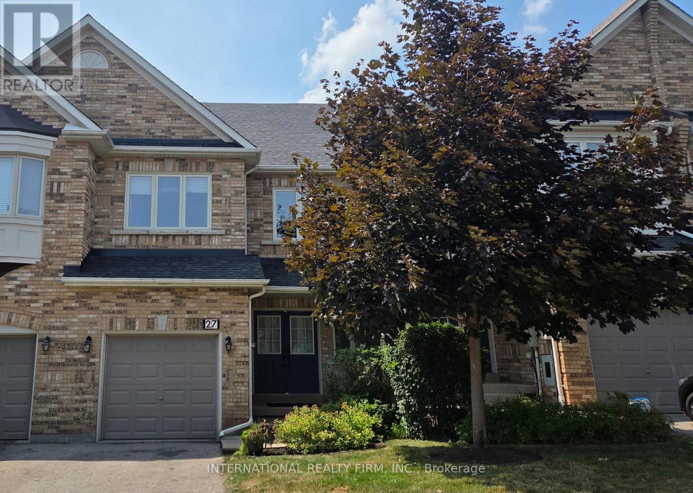609 - 277 South Park Road
Markham, Ontario
Welcome to the highly sought-after and prestigious Eden Park II Condominiums. This bright and spacious 1 bedroom plus den unit offers a modern open-concept layout filled with natural light through floor-to-ceiling south-facing windows, providing stunning unobstructed views all day long.Featuring 9 ft ceilings and an upgraded kitchen complete with a large centre island, stainless steel appliances, and full cabinetry, this home is perfect for both everyday living and entertaining. The generous living room flows seamlessly to a private terrace, ideal for family gatherings or enjoying quiet evenings outdoors.The full-size den offers exceptional versatility - perfect as a second bedroom or an elegant home office. Immaculately maintained and move-in ready, this residence combines style, comfort, and functionality. Residents of Eden Park II enjoy 24-hour concierge service and a wide array of amenities, including a guest suite, fully equipped gym, indoor pool, party room, and meeting room. This unit also comes with one underground parking spot and one owned locker for your convenience.Superb location close to Viva Transit, Hwy 404/407, shops, parks, and restaurants! (id:24801)
Chestnut Park Realty(Southwestern Ontario) Ltd
1106 - 7950 Bathurst Street
Vaughan, Ontario
Surrounded by the quaint comforts of South Thornhill, this property combines stylish design, functional living, and access to an outstanding community. Residents will enjoy everyday conveniences with shops, cafés, restaurants, schools, lush parks, local transit, commuter highway networks such as Highway 407 and Highway 7, and The Promenade Mall all just moments away. Inside, the suite offers a bright and functional 1-bedroom plus den layout. The open-concept kitchen is finished with quartz countertops, premium appliances, ceramic tile backsplash, soft-close cabinetry, and a central island with dining space. The kitchen flows into the living area, where floor-to-ceiling east-facing windows bring in natural light and provide a walk-out to the private balcony. The primary bedroom features a large window wall and a walk-in closet with built-in organizers and lighting. The 4-piece bathroom is beautifully appointed with porcelain tile flooring, an integrated vanity sink with storage, frameless mirror with sconce lighting, and a deep soaker tub with full tile surround. A semi-open den offers flexibility as a home office or reading nook, while in-suite laundry with stacked washer and dryer ensures day-to-day convenience. Residents of this community have access to an exceptional collection of amenities including a fitness centre with yoga studio, multi-sport gymnasium with basketball court, co-working and meeting rooms, family and party spaces, and a seventh-floor terrace with BBQs, lounge areas, and a play zone for children. Outdoor living is enhanced by a landscaped community courtyard, fully fenced dog run, pet wash station, and 24/7 concierge. This property also includes one owned parking space and one locker for added convenience. (id:24801)
Keller Williams Empowered Realty
111 Hillview Road
Aurora, Ontario
***Heated Driveway & Stairs ****Truly exquisite architectural masterpiece located on the finest street in prestigious Aurora village with the most exceptional material, finishes & Millwork. This natural stone facade Nestled On A Generous 50X198.94 FT.Lot With A private sun filled south facing With Over 8000 Sq. Ft.Of living space. Magnificent open concept with grand foyer, Soaring ___10'___ ceiling on all levels, radiant-floor heat for all upper level baths, driveway and stairs. Paneled office w/p room ideal to convert to in-law room, This Exquisite Residence Features 4+1 well-scaled Bedrooms, Each Thoughtfully Designed With Its Own Ensuite Bathrooms & walk-in closets. The Primary suite is an oasis complete with walk-out to a private balcony overlooking the garden, Fireplace, walk-in closet and skylight Offering Privacy And convenience For Every Resident. The Finished Walk-up Basement Is Complete With A Wet Bar & Sauna, Guest Room. Equipped With State-Of-The-Art High End Finishes including 6 Sky lights, Paneled Walls, built-in speakers **EXTRAS** Designer chandeliers, Custom chef Kitchen W/top of the line appl., Island & Servery to dining area,Walk-in wine Cellar, Elevator to all levels, Pet Wash station ,Close to high ranking Schools - *St. Andrew's College *,This property is more than just a home, it's a dream come true. (id:24801)
Homelife/bayview Realty Inc.
3923 Algonquin Avenue
Innisfil, Ontario
Welcome to 3923 Algonquin Avenue, a beautifully renovated bungalow in Innisfil. This charming home features three bedrooms, two updated bathrooms, and a bright living space with hardwood floors, large windows, and a cozy fireplace. The modern kitchen boasts quartz countertops, a tile backsplash, and stainless steel appliances. Situated on a spacious 75' x 150' lot, the backyard offers endless possibilities, while the detached two-car garage provides ample parking. Just a short stroll to pristine beaches and minutes from dining, shops, and Friday Harbour Resort, this home blends modern comfort with a prime location. Don't miss this opportunity! (id:24801)
Brimstone Realty Brokerage Inc.
3 - 196 Pine Grove Road
Vaughan, Ontario
Discover this well-maintained 2-bedroom, 3-bathroom stacked townhouse offering a perfect blend of style and functionality. The kitchen features sleek custom cabinetry, stainless steel appliances, and a built-in bar, ideal for entertaining or everyday living. Main bedroom boasts an upgraded 3-piece ensuite and custom closet organizers for optimal storage. Enjoy your east-facing balcony, perfect for morning coffee. Conveniently located just minutes from major highways, transit, shopping, dining, and morean excellent opportunity to join this highly sought-after community. (id:24801)
Bay Street Group Inc.
29 Ashmore Crescent
Markham, Ontario
Welcome to This Beautifully Upgraded Home in the Sought-After Milliken Mills Community!Located in a top-ranked school district, this rare 2-car garage gem features 3 spacious bedrooms, 3 baths, pot lights throughout, and an abundance of natural light. Enjoy a modern kitchen with quartz countertops, stylish backsplash, and ample cooking space. The cozy family room with fireplace and elegant dining area are perfect for entertaining. Upstairs boasts generous bedrooms and a beautifully updated ensuite in the primary suite.The fully finished basement with separate entrance includes a full kitchen, 4-piece bath, and walk-in closetideal for extended family or rental income. Relax in the large backyard with 3 fruit trees. Wide driveway with ample parking.Unbeatable location: Walk to top-rated schools (Milliken Mills & Father McGivney IB programs), parks, Costco, Pacific Mall, Markville Mall, community centre, restaurants, and more. Easy access to Hwy 404/407, GO, TTC & YRT. (id:24801)
Royal Elite Realty Inc.
61 Buchanan Drive
New Tecumseth, Ontario
Welcome to this beautiful home situated on exceptional deep lot and prime location in Alliston. Completely carpet free, plenty of upgrades and spacious interior. Modern and functional design with warm and inviting layout. Expansive windows filling the rooms with natural light. Large kitchen offers granite countertops, lots of cabinets, breakfast area with direct walkout to the private backyard, enhancing outdoor enjoyment. Master bedroom features oversized walk/in closet and retreat Ensuite with soaker bathtub and separate shower cabin. Double car Garage with direct home entry adds usefulness. This home blends comfort, space, practicality and convenience. Perfect place to live, work, entertain and grow a family. Nestled close to parks, schools, and the scenic Boyne River, in a serene and family-friendly neighborhood. Property is sold "AS IS" and Seller makes no representations or warranties in this regard. (id:24801)
Royal LePage Signature Realty
Lph18 - 7895 Jane Street
Vaughan, Ontario
Spacious 1 bedroom lower penthouse suite with Beautiful east-facing unobstructed views. open-concept thoughtful design and modern finishes in a prime location. laminate flooring thru-out, ceramic tile in bathrooms, stackable washer/dryer, generous sized bedroom &oversized balcony. centrally located w/ easy access to major highways, the new Vaughan metropolitan center subway, Vaughan mills shopping center, restaurants and so much more! (id:24801)
Vip Realty Group Inc.
90 Greenspire Avenue
Markham, Ontario
Discover The Perfect Blend Of Style, Comfort, And Functionality In This Beautifully Upgraded 5-bedroom, 4-bathroom Detached Home, Ideally Situated In One Of Wismers Most Sought-After Communities. Boasting A Spacious And Open-Concept Layout, This Home Features Soaring Ceilings,Hardwood Floors, And A Modern Staircase With High-end Finishes. Enjoy The Warmth And Elegance Of An Upgraded Fireplace, And Take In The Natural Light Through Large Windows And Two Private Balconies Offering Serene Views. The Gourmet Kitchen Is Designed For Both Form And Function, Showcasing Quartz Countertops, A Gas Stove, Center Island, And Breakfast area Perfect For Everyday Living And Entertaining. The Luxurious Master Suite Includes A 5-piece En-suite Bathroom, Adding A Touch Of Spa-like Comfort. Additional Features Include Pot Lights Throughout, A Double Car Garage, And An Abundance Of Space For growing Families. Located Within Walking Distance To Top-ranked Schools, Parks, Shopping Plazas, And All Essential Amenities. This Home Truly Has It All. (id:24801)
Homelife/future Realty Inc.
807 - 9015 Leslie Street
Richmond Hill, Ontario
Luxury 'The Grand Parkway' in the most desirable area in Richmond Hill. Sun-soaked functional one bedroom + den layout with unobstructed west views. Updated laminate flooring throughout. Easy access to Hwy 404 & 407, 24 hrs gatehouse security. Walk to all amenities, Times Square, Viva Transit & Hwy 7. Use of Parkway Fitness and Racquet Club includes indoor and outdoor swimming pool, weight and cardio room, steam rooms, fitness classes, table tennis, and basketball & volleyball. (id:24801)
Rare Real Estate
3795 Riva Avenue
Innisfil, Ontario
Live the ultimate waterfront lifestyle at Friday Harbour in this striking MT-2 Marina Townhome. Featuring 3 bedrooms, 3 bathrooms, and 1,587 sq. ft. of thoughtfully designed space, this home combines modern luxury with effortless comfort. Soaring 10-foot ceilings on the main floor create an open, airy atmosphere, while 9-foot ceilings on the second level add a sense of elegance and spaciousness throughout. Floor-to-ceiling windows and multiple walk-outs seamlessly connect indoor and outdoor living, perfect for entertaining or relaxing by the water. Step out to your private dock for direct lake access, or explore the communities vibrant amenities including the Beach Club, marina, pools, golf course, and scenic nature trails. Complete with garage parking and in-suite laundry, this is your chance to own a piece of Ontarios premier four-season resort where every day feels like a getaway. **Extras** Resort Assoc Fee $3299.69/Year, Potl Fee $294.14/Mth, Lake Club Fee $262.47/Mth. Hi- Speed Internet Incl In Fee. (id:24801)
RE/MAX West Realty Inc.
27 - 255 Shaftsbury Avenue
Richmond Hill, Ontario
Elegant executive 'Acorn' townhome in the prestigious "Westbrook Gate" community, featuring exquisite interior finishes and high-end upgrades throughout! Grand double-door entry, enhanced trim and millwork, and a sleek gourmet kitchen with under-cabinet valance lighting, pantry, mirrored backsplash, and custom glass cabinetry. Enjoy 9-foot smooth ceilings on the main floor, crown molding, halogen pot lights, and a walkout deck off the kitchen equipped with a gas line for BBQs. Recently finished basement with large recreation room and office, 2 piece washroom and room to add shower. Conveniently located near top-rated St. Teresa High Scholl, parks, Elgin west community Centre, and scenic nature trails! (id:24801)
International Realty Firm


