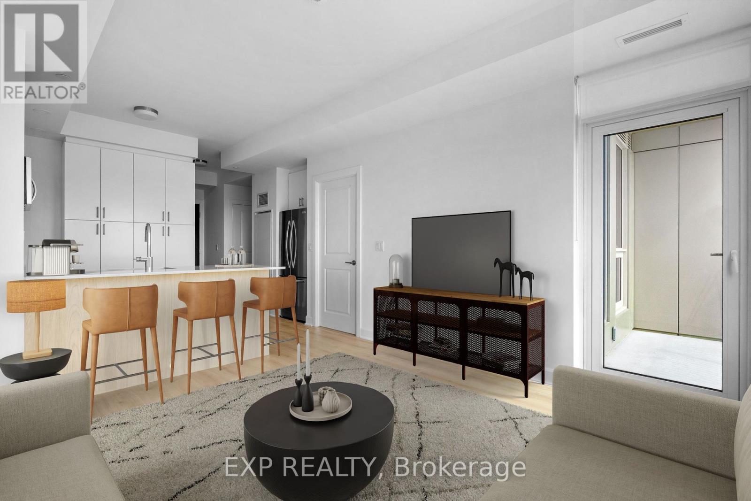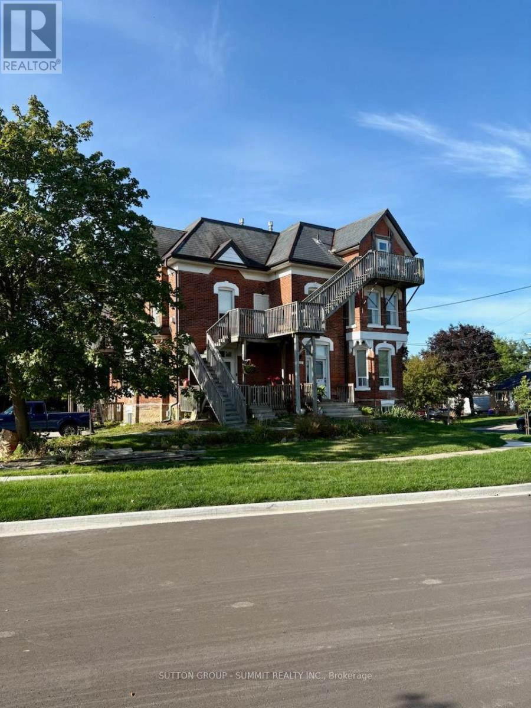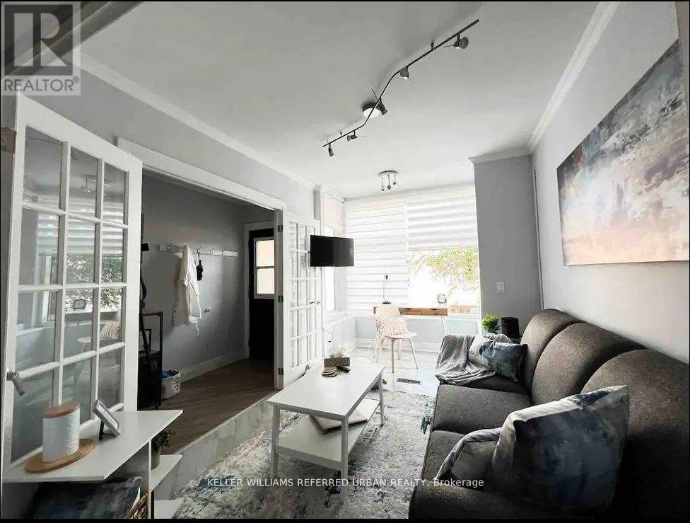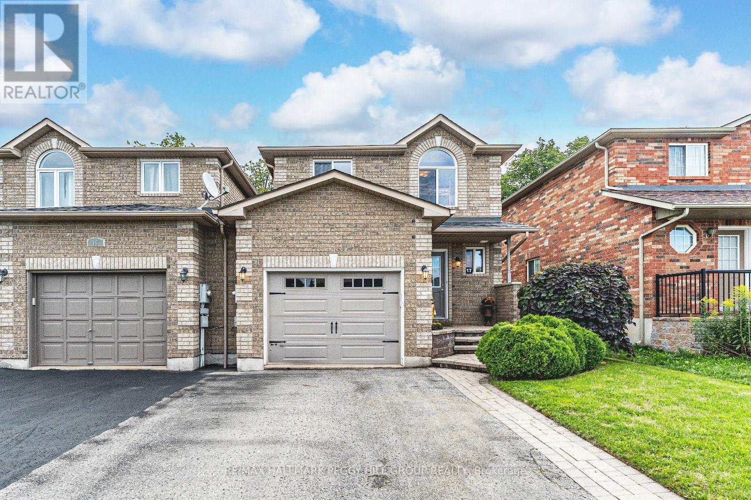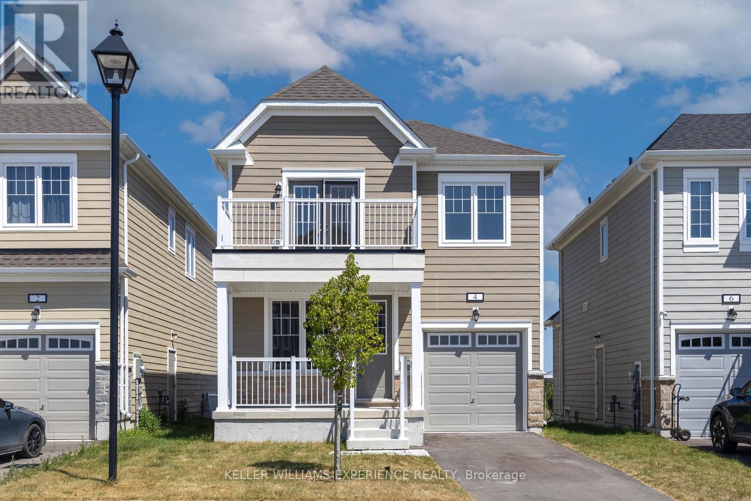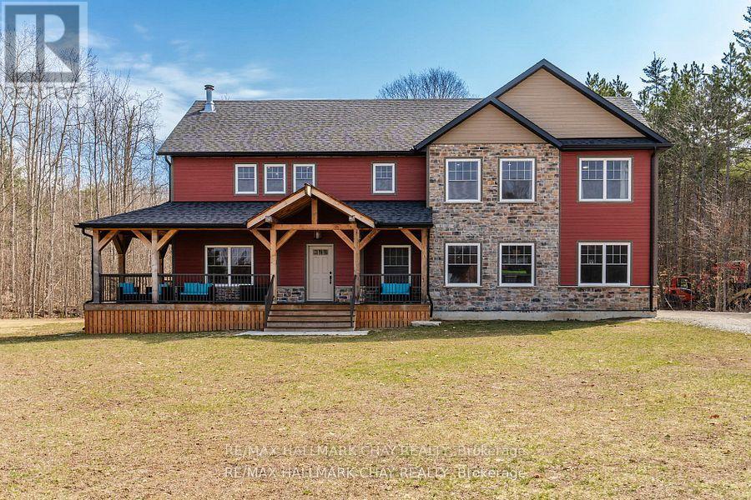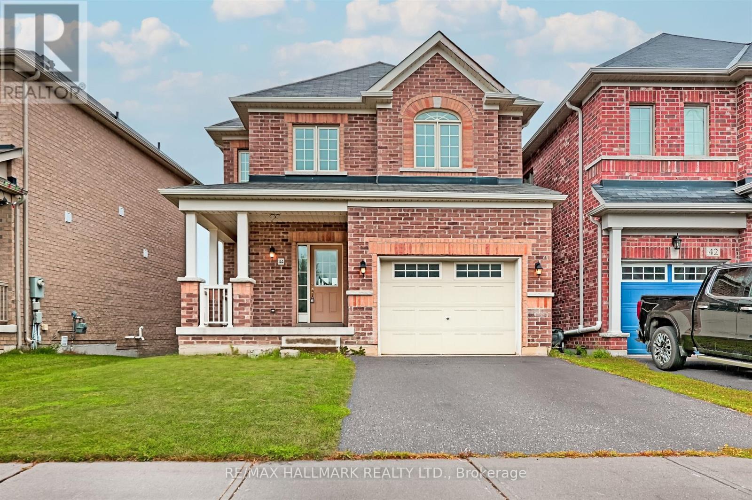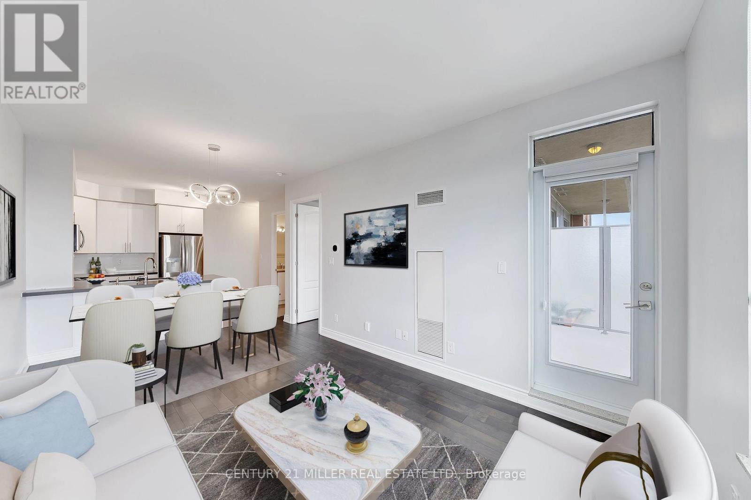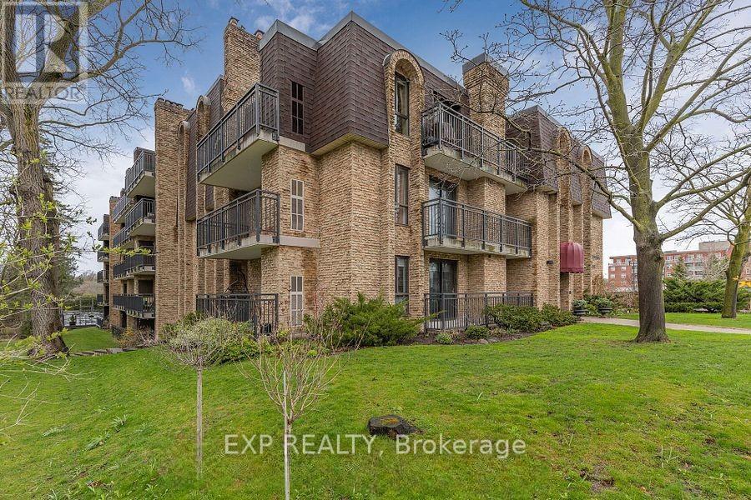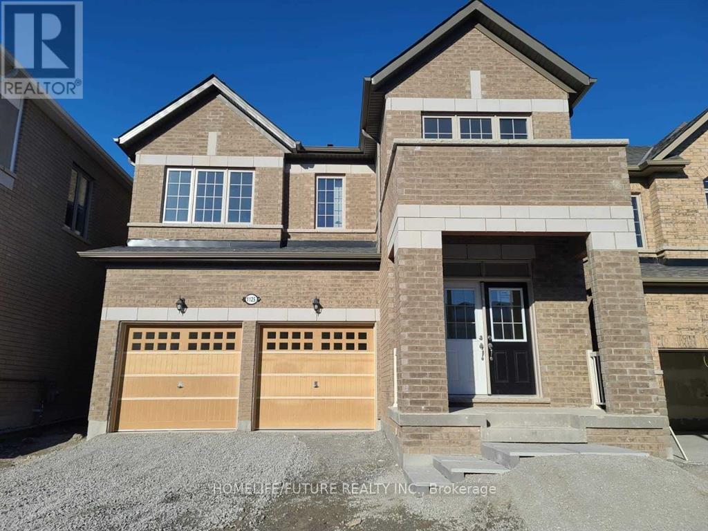9240 Castlederg Side Road
Caledon, Ontario
Welcome to 9240 Castlederg Side Road a stunning, fully renovated bungalow nestled on 2 private acres in the heart of rural Caledon. Offering over 2,700 sq ft of total living space, this 4-bedroom (2 main level & 2 Lower level), 4bathroom home is the perfect blend of modern design and tranquil country living. The bright, open-concept layout features hardwood and porcelain floors, pot lights(both interior and exterior), Electric fireplaces, Decor lighting, and Custom Window Coverings throughout. Enjoy a large custom kitchen with a massive island with built-in stainless steel appliances, a 6 Burner Gas Stove, and a Second Induction Countertop Stove, This Kitchen is a Chefs Dream.The fully finished lower level offers a spacious REC/living space and a laundry area with ample storage. Outside, enjoy a serene pond, landscaped grounds, and a fully paved driveway leading to an additional heated Auxiliary Storage/Workspace/Garage perfect for trades, hobbies, or extra storage. A major highlight is the Coach House Loft income-generating suite currently rented for $2,300/month to a AAA tenant willing to stay. Complete with its own laundry and private entrance, it offers a rare opportunity for supplemental income or guest accommodations.This one-of-a-kind property offers peaceful rural living just minutes from city conveniences. Whether you're looking for a forever home, a retreat, or an investment, 9240 Castlederg Side Road is a rare find that checks all the boxes. (id:24801)
RE/MAX Noblecorp Real Estate
514 - 3240 William Coltson Avenue
Oakville, Ontario
Time Is Priority Must Sell! Brand New, Never Lived In 1+1 Bedroom Suite At The Greenwich By Branthaven. Luxury Upgrades Include Smart Home System, Built-In Appliances, Quartz Counters, Designer Backsplash, Hardwood Floors & Designer Light Fixtures. Floor-To-Ceiling Windows With Abundant Natural Light. Owned Parking & Locker + High Speed Internet Included. World-Class Amenities: Full Fitness Studio, Yoga/Meditation Room, Party/Meeting Lounge, Co-Working Space, Rooftop Terrace W/ BOQs, Pet Wash, Bike Storage & More. Steps To Parks, Trails, Ponds. Minutes To Uptown Core Shopping/Dining, 403/407/Qew, Otmh, Sheridan College, Go Transit & Top Schools. Pristine Never-Occupied Suite Book Your Showing Today! (id:24801)
Exp Realty
9 - 75 Mcintyre Crescent
Halton Hills, Ontario
Why rent when you can own? Affordable, cozy bachelor unit perfect for first time home buyers! 500 sq ft, open concept living/dining area - ideal for relaxing and entertaining. Laminate flooring throughout for sleek style and easy maintenance. Bright kitchen w/pot lights, perfect for cooking and casual dining. Photos with furniture are virtually staged. Don't miss out - schedule your private viewing today! (id:24801)
Sutton Group - Summit Realty Inc.
2480 St Clair Avenue W
Toronto, Ontario
Beautiful Fully Furnished, Modernized, 3 + 1 Bedroom With 2 Car Parking, Semi-Detached, Tucked Back From The Hustle And Bustle With Newly Fenced-In Front Yard. A Wall Of Windows Makes For A Sun-Filled Main Floor, While French Doors And Crown Moulding Add Charm. Sleek Kitchen Brings The Flair! Bright Bedrooms Are Sizeable With Built-In Closets. Private Backyard - Enjoy The Convenience This Location Offers - Walking Distance To The Junction, Stockyards, And Nearby Amenities With A Quick 10 Minute Bus Ride To Runnymede Subway Station. **EXTRAS** Fully Furnished and Equipped Family Home. As Seen In Pictures To be let long/short term weekly fee of $1625 ALL Inclusive (id:24801)
Keller Williams Referred Urban Realty
61 William Street E
Caledon, Ontario
Modern renovated country bungalow on a private lot surrounded by nature and mature trees. Step inside to modern efficient, clean and bright on a large lot close to all amenities. Over 2000 sq ft of finished living space. Seperate entrance to full remodelled basement. This quiet neighbourhood is perfect and peaceful. Step into the backyard to a 14 x 22 deck with sunken hot tub and views of the fire pit. ** Extras: renovated kitchen with quartz countertops, newer windows, bathrooms, electrical, flooring, plumbing - EV charging outlet, 200 amp panel. Abuts Forks of the Credit Provincial Park, Caledon Ski Club, multiple golf courses. (id:24801)
Royal LePage Rcr Realty
17 Bartor Boulevard
Barrie, Ontario
TURN KEY LINK HOME IN SOUGHT-AFTER PAINSWICK SOUTH WITH A FULLY FENCED BACKYARD! 17 Bartor Boulevard brings lifestyle and location together in the heart of Painswick South. Walk to Shalom Park or hop in the car for a quick trip to Highway 400, nearby golf, and the endless dining, shopping and entertainment along Mapleview Drive East. This 2-storey link home grabs attention with its all-brick exterior, attached garage, interlock walkway, landscaped grounds and a covered porch that feels instantly welcoming. Bright, open-concept principal rooms feature easy-care flooring, modern paint tones, and finishes that never go out of style. Upstairs, the primary retreat offers a walk-in closet and access to a 4-piece semi-ensuite bathroom, with two additional bedrooms featuring double closets for ample storage. The finished basement is ready for fun, presenting a large rec room and a full bathroom, creating extra living space for family or guests. A fully fenced backyard tops it off with a deck, stone patio, mature trees, and plenty of room to relax or entertain. Updated shingles and newer windows (excluding the basement) add peace of mind to this move-in ready #HomeToStay. ** This is a linked property.** (id:24801)
RE/MAX Hallmark Peggy Hill Group Realty
4 Shapira Avenue
Wasaga Beach, Ontario
Welcome to your dream home in Wasaga Beach, ON! This new, detached, two-story freehold home with just under 1500 sqft, and is perfectly situated on a desirable neighbourhood offering both space and privacy. Featuring 3 spacious bedrooms and 2.5 bathrooms, this home is designed for comfort and style. Step inside to discover an open-concept living space with natural light from large, bright windows. The beautiful dark durable laminate flooring flows seamlessly throughout the main level, complementing the modern and elegant design. The kitchen with ample counter space and cabinetry, making it perfect for both everyday meals and entertaining. Upstairs, you will find three generously sized bedrooms. The Primary bedroom is a true retreat, boasting a stunning ensuite with large walk-in closet, providing ample storage and a touch of luxury. Single attached garage offers side entry and inside home entry as well as future EV charger connection. This home is located only a 10-minute drive from the beach, making it the ideal spot for your family to enjoy all the fun and relaxation that Wasaga Beach has to offer. (id:24801)
Keller Williams Experience Realty
2091 Dwyer Road
Springwater, Ontario
Welcome to this exceptional custom-built, 2 story home with attached oversized double garage, nestled on 4.3 private acres. With thousands of dollars in luxurious upgrades, this home offers unmatched craftsmanship and an unparalleled living experience. This 4-bedroom home includes 2 full bathrooms and 2 half-bathrooms, offering plenty of space for family living and hosting guests. A stunning floor-to-ceiling stone, wood-burning fireplace serves as the centerpiece of the living room, creating a warm and inviting atmosphere. The heart of the home features luxurious quartz countertops, an oversized pantry, and upgraded Whirlpool appliances. This kitchen is not only functional but also a beautiful space for cooking and entertaining. The large dining area is surrounded with upgraded windows inviting light and views of the private expansive property. The open-concept design includes soaring ceilings accented with exquisite wooden beams, adding character and elegance to the home. The spacious master suite includes his and her walk-in closets and a full ensuite bathroom, offering a private sanctuary with top-tier finishes and fixtures. Solid oak staircases lead you through the home, where you'll find premium finishes and hardwood flooring throughout, blending style with durability. Th finished basement includes a large family room, a dedicated exercise area, and plenty of additional storage, offering endless possibilities for recreation and relaxation. Equipped with an energy-efficient electric geothermal heating system and air conditioning, this home ensures comfort year-round while keeping energy costs low. This property provides a secluded, serene setting also featuring a 34x20 foot workshop with heat & hydro. This Midhurst location offers the ideal balance of peaceful country living and proximity to Barrie, with easy access to the citys amenities, shopping, and schools. Book your private viewing of this truly unique home and be impressed by all it has to offer. (id:24801)
RE/MAX Hallmark Chay Realty
44 Strachan Trail
New Tecumseth, Ontario
Welcome to 44 Strachan Trail! Nestled in West Country, one of Beeton's premier communities, this bright and spacious 3-bedroom, open-concept home boasts a premium ravine lot with stunning ravine views. Featuring stainless steel appliances, quartz countertops, luxury 40oz broadloom, and a walk-in closet, this home is designed to impress. Enjoy the beautiful deck and concrete patio, perfect for relaxing or entertaining friends and family while creating lasting memories. Just a 15-minute drive to Alliston, and close to schools, parks, golf clubs, and trails, this is a rare opportunity to own in a charming, family-friendly setting. Don't miss this one, Check out Matterport Tour! (id:24801)
RE/MAX Hallmark Realty Ltd.
1619 - 60 South Town Centre Boulevard
Markham, Ontario
Move in to comfort and convenience today! This bright and spaces one bedroom suite features more than 620sqft of living space plus 50sqft of Balcony. All windows faces the lush green courtyard with unobstructed views of downtown Markham. The thoughtful and open layout also boasts 9ft smooth ceiling, and a well-appointed kitchen with stainless steel appliances. The LEED Certified building is complimented with 24 hours concierge services, gym, an indoor pool, entertainment room, and more. Within Walking distance to 1st Markham Place and Unionville High School, Minutes to 407 and Go train this condo may have every convenience you have been looking for. (id:24801)
Century 21 Miller Real Estate Ltd.
104 - 15390 Yonge Street
Aurora, Ontario
This bright and spacious ground floor corner suite offers almost 1,200 square feet of living space in a quaint and quiet building in the heart of Aurora. This lovely suite features 3 bedrooms, 2 updated bathrooms, and a bright renovated kitchen with lots of cupboard space. Principal bedroom features a large walk in closet and an ensuite bathroom. Third bedroom could be an ideal office for work from home. Generous open concept principal rooms boasting 2 walkouts. Carpet free. This is a gem within walking distance to shopping, schools, parks, community centre and public transit at your door. (id:24801)
Exp Realty
Bsmt - 1125 Enchanted Crescent
Pickering, Ontario
Brand New 2-Bedroom, 1-Bathroom Basement Apartment in a Highly Desirable Community! This Modern Unit Features Stainless Steel Appliances, Upgraded Kitchen Cabinets, Quartz Countertops, Stylish Backsplash, and Pot Lights Throughout. Bright, Spacious, and Perfect for Small Families or Professionals Seeking Comfort and Convenience. (id:24801)
Homelife/future Realty Inc.



