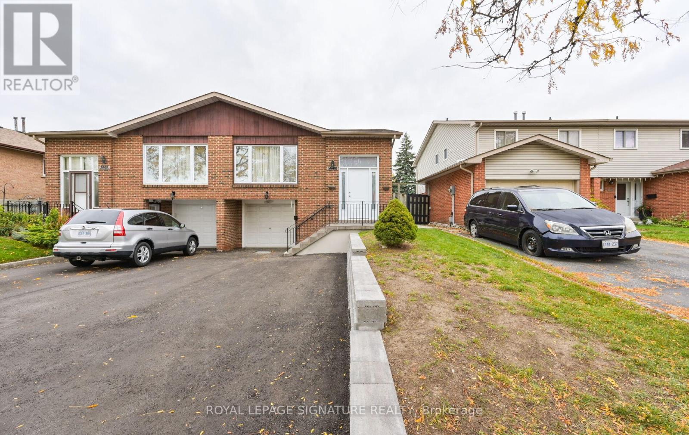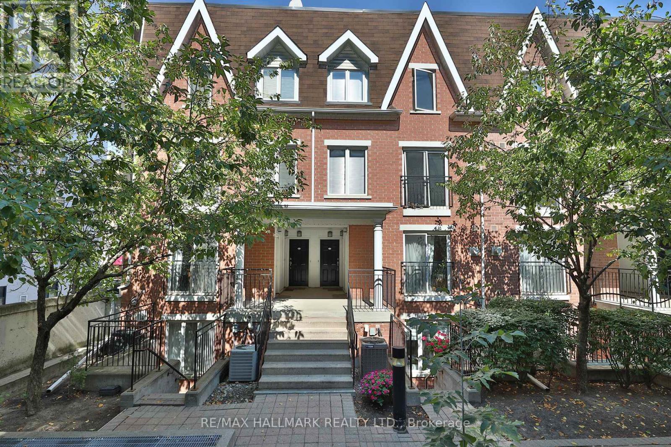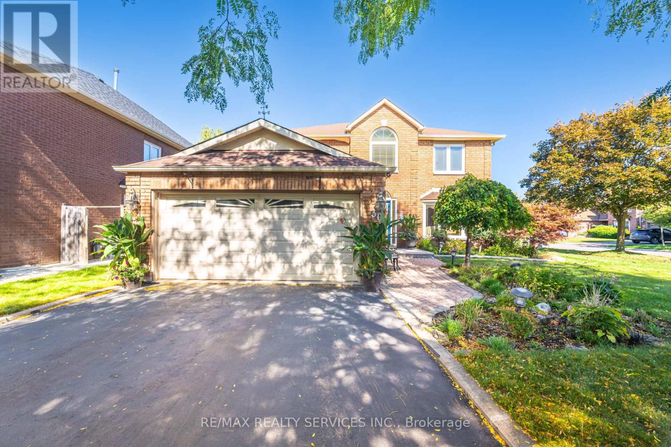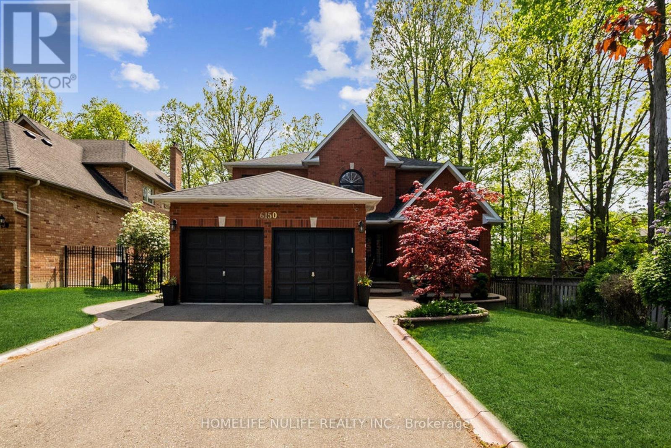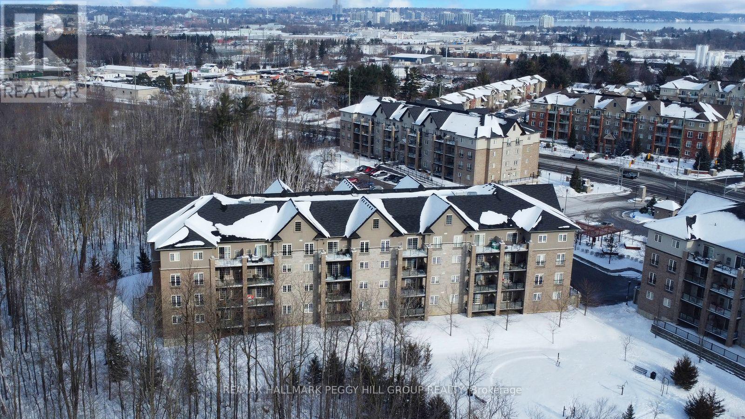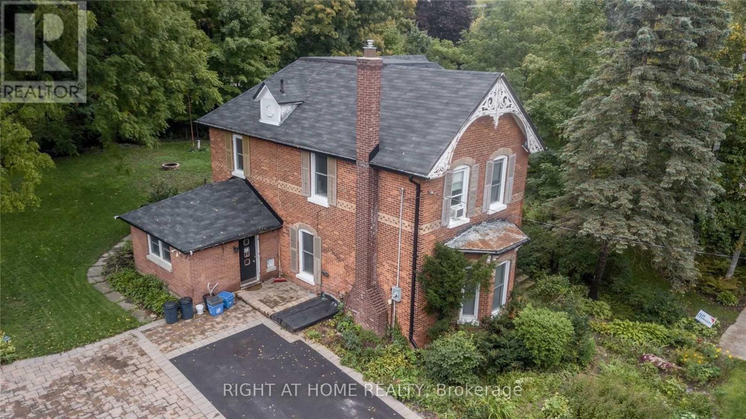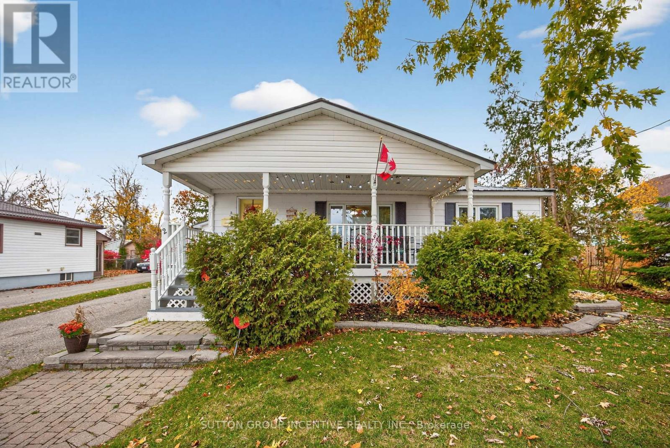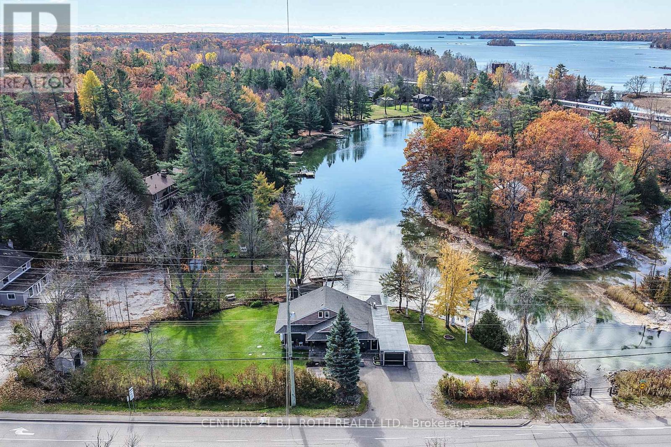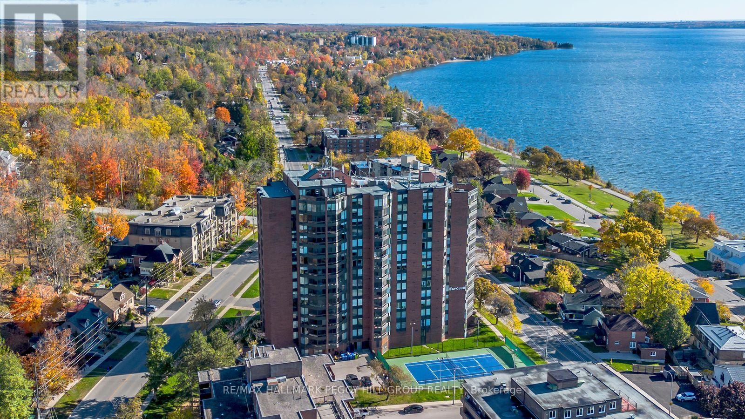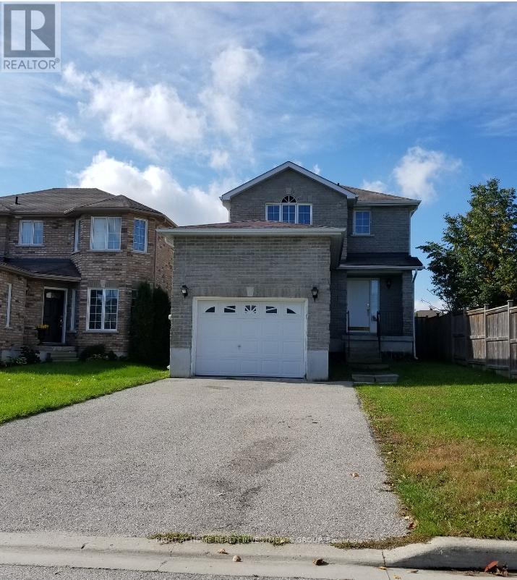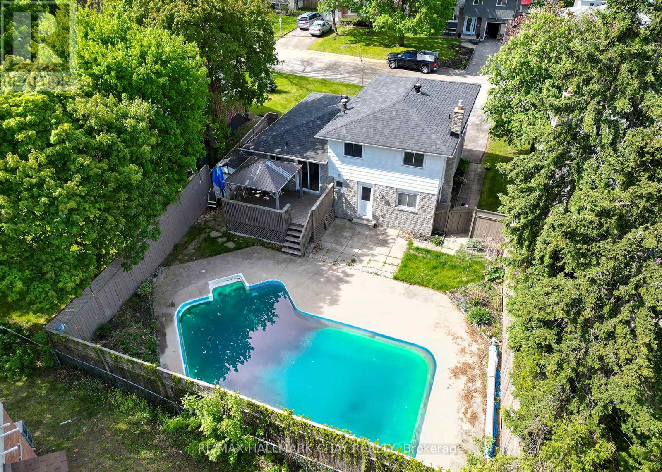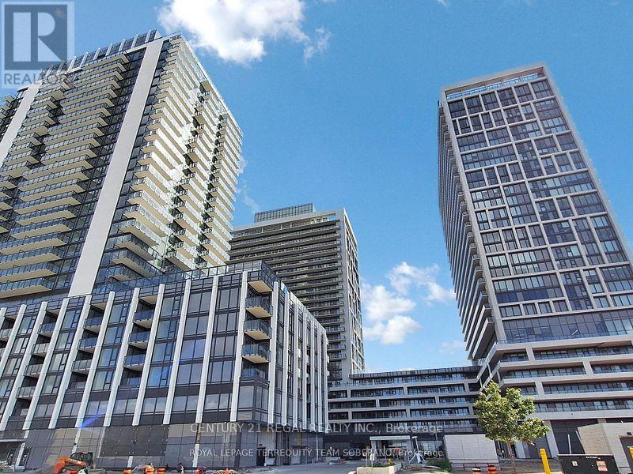3980 Midhurst Lane
Mississauga, Ontario
Welcome to 3980 Midhurst Lane, a beautifully finished, brand new, legal lower-level suite in the heart of Mississauga! This all inclusive 2-bedroom, 1-bath apartment offers a stylish and comfortable living space with windows above grade for natural light and a bright, open feel. Enjoy luxury vinyl flooring throughout, a sleek kitchen with quality stainless steel appliances, and in-suite laundry for ultimate convenience. The layout includes ample built-in storage, and with front and rear access, coming and going is a breeze. All utilities are included - heat, water, and gas - making budgeting simple. You'll also have one driveway parking space and shared and partial use of the backyard and side yard, perfect for relaxing outdoors. Located in a family-friendly neighbourhood near Square One, MiWay and GO Transit, Highway 403, schools, parks, shopping, and Mississauga Valley Community Centre, this home offers the ideal blend of comfort, convenience, and quality. A rare find, professionally finished, never lived in, and move-in ready! (id:24801)
Royal LePage Signature Realty
1005 - 18 Laidlaw Street
Toronto, Ontario
Sun Drenched 3Rd Level Spacious Roof-Top Terrace With A BBQ Hookup And A Water Bib? Yes Please! Smothered In Sunlight With Over 1000sf Of Stylishly Upgraded And Convenient Living On Three Levels. A Terrific Entertainment Friendly Living Room And Dining Room Space With A Gas Fireplace For Those Cozy Winter Nights And A Juliette Balcony For Fresh Air. An Upgraded Chefs Kitchen With Terrific Storage And Quartz Counter Space. A Main Floor Upgraded 2pc Powder Room. Enjoy A Peaceful Sleep In The Large Primary Bedroom With A Built-In Closet. Check Out The Upgraded Spa-Like 4PC Washroom. The Second Bedroom/Nursery/Reading Room With A Double Closet.A Terrific Office Nook On the Second Floor. You Are Going To Love The Upgraded Luxury Vinyl Wood Plank Flooring. Style Galore. Oh...And Lets Talk More About That Roof-Top Terrace...So Much Sunlight For A Small Garden And To Chill. Watch The Sunrise With Your Coffee Or The Sunset With A Glass Of Wine. Did I Say A BBQ Gas Hook-up? So Many Upgrades: Professionally Painted. New Carpet On The Stairs. New LED Light Fixtures. Upgraded Kitchen. Refinished Kitchen Cabinets. Upgraded Washrooms. NEW And Owned Rinnai Combi Boiler (NO RENTAL FEE). Spotless. No Grass To Cut. No Snow to Shovel. Everything Nearby Neighbourhoods. Just Move-In And Show Off This Baby to Family and Friends! Owned Parking Space. Owned Locker. Owned 2-Bicycle Rack. Beautiful Landscaped Grounds. BBQ's Allowed. Excellent Schools.Transit Paradise. Walkers Paradise. Bikers Paradise. (id:24801)
RE/MAX Hallmark Realty Ltd.
30 Starling Court
Brampton, Ontario
Welcome to 30 Starling Court A Rare Gem Backing onto a Serene Parkette!This stunning all-brick detached home showcases pride of ownership throughout. Featuring 3 spacious bedrooms, including a primary suite with a 3-piece ensuite and walk-in closet, this home blends comfort and style. The renovated kitchen shines with upgraded stainless steel appliances and a garburator, flowing seamlessly into the open-concept living and dining area with a charming bay window. Relax in the cozy family room with an electric fireplace overlooking a beautifully landscaped backyard complete with a patio and lush gardens.The finished basement adds valuable living space with a rec room, 4th bedroom, and ample storage. Enjoy the convenience of a main-floor laundry room with garage access, a double garage, and a no-sidewalk driveway.Meticulously maintained with updated kitchen and bathrooms and new windows (2017). Irrigation Sprinkler system, Furnace/2022,Central Air/2022.Prime location close to schools, parks, shopping, rec centre, and highways everything your family needs is right here.Show with confidence. (id:24801)
RE/MAX Realty Services Inc.
6150 Bankhead Court
Mississauga, Ontario
Rare Find, Step Into This Stunning Muskoka-style Home, Ideally Located On A Sought-after Street In A Tranquil, Family-oriented Neighborhood, Just Moments From The Picturesque Credit River And Peaceful Conservation Area. This expansive 2-storey residence has been beautifully renovated from top to bottom, harmoniously blending timeless elegance with modern convenience. You'll enjoy the fantastic home theater system in the basement, along with a formal living room, dining room, and a main floor office. The spacious eat-in kitchen features quartz countertops and stainless steel appliances, and offers a delightful walkout to a beautiful deck. This deck showcases breathtaking views of the gorgeous west-facing backyard, which is full of sunlight and bordered by magnificent mature trees. This backyard is a true private oasis, perfect for relaxation and rejuvenation. (id:24801)
Homelife Nulife Realty Inc.
212 - 44 Ferndale Drive S
Barrie, Ontario
SPACIOUS 3-BEDROOM CORNER SUITE WITH 1,464 SQ FT, A FOREST-FACING BALCONY, TWO OWNED PARKING SPOTS & A LOCKER! Life slows down in the best way when you arrive in this quiet South Barrie pocket, a spot where wooded backdrops and daily essentials somehow feel perfectly aligned. Sitting among the trees, 44 Ferndale Drive South #212 offers 1,464 square feet of bright, comfortable living that feels like home from the moment you step inside. High ceilings, southwest light, and a warm sense of pride of ownership set the tone, while the building's position backing onto EP land creates a peaceful forest view from the private balcony, making mornings softer and evenings easier. The galley kitchen brings together espresso cabinets, stainless steel appliances, a tiled backsplash, and tile flooring that stands up beautifully to real life. The living room opens to the balcony and flows into a more formal dining area, touched with crown moulding and a striking wallpaper feature wall that adds character. The primary bedroom gives you the quiet retreat you want at the end of the day, complete with a walk-in closet and a 4-piece ensuite. Two additional bedrooms and a second full bathroom add welcome versatility for guests, work, or hobbies. Everyday ease shows up in all the right places with in-suite laundry, two owned parking spots, an exclusive locker, and the comfort of an owned furnace and air conditioning system. This is a #HomeToStay that feels bright, grounded, and genuinely inviting the moment you step inside. (id:24801)
RE/MAX Hallmark Peggy Hill Group Realty
133-135 Mulcaster Street
Barrie, Ontario
Development opportunity in the heart of Barrie! Includes two adjoining parcels, one featuring an existing detached home, with full approval to sever into four separate lots. The approved plan supports the construction of four semi-detached homes (up to 16 units). Located within the RM2 zoning, this property allows for a wide range of residential redevelopment options. The area continues to grow rapidly, making this a high-demand location for future resale or rental income. Perfectly situated within walking distance to Barrie's central amenities, transit, schools, shopping, parks, downtown, waterfront, and major commuter routes. (id:24801)
Right At Home Realty
2 Derby Street
Orillia, Ontario
2 Derby Street is a well-kept bungalow in Orillia's established North Ward, a peaceful area known for mature trees, larger lots, and a strong community feel. The home offers three bedrooms on the main level and a fourth bedroom in the finished basement, creating a flexible layout that supports comfortable living, guest space, or work-from-home needs. The backyard is a major highlight-the in-ground pool has been thoughtfully maintained over the years and is ready for enjoyment. It's an inviting and private setting designed for outdoor enjoyment, summer gatherings, and relaxed afternoons by the water. Inside, the finished basement adds a full bathroom and a rec room with newer vinyl flooring. Recent care to the home includes roof repairs completed in 2025 and fresh interior paint that brightens the main living spaces. The detached one-and-a-half-car garage, built in the early 2000s, provides excellent storage, hobby space, or secure parking. The location adds meaningful value-Orchard Park Public School, Park Street Collegiate (Orillia Secondary School), Patrick Fogarty Catholic Secondary School, and École Samuel-de-Champlain (the local French-language school) are all within easy reach. Food Basics, Zehrs, and other daily conveniences are only minutes away. Highway 11 access is close for commuting, and Lake Couchiching and Couchiching Beach Park offer swimming, walking paths, and year-round recreation just a short distance from the property. This is a comfortable, cared-for home in a well-established neighbourhood, offering a great yard, an inviting pool area, and the everyday convenience that makes North Ward living so appealing. (id:24801)
Sutton Group Incentive Realty Inc.
8222 169 County Road
Ramara, Ontario
Stunning Green River Oasis in Sought-After Washago Welcome to your own private retreat on the beautiful Green River. This stunning 3-bedroom, 2-bath oasis offers 169 feet of pristine riverfront, perfectly positioned to capture the peace and beauty of waterfront living with DIRECT ACCESS TO LAKE COUCHICHING! Relax and unwind in your riverside hot tub, or host family and friends in the charming bunkie overlooking the water. Inside, the home features an inviting open-concept layout with warm natural light, a spacious kitchen and dining area, and serene views from nearly every room. Step out onto the expansive deck and enjoy your morning coffee while listening to the gentle flow of the river.Whether you're looking for a full-time residence or a weekend getaway, this property blends the best of cottage living with modern comfort. Located just seconds from Washago's vibrant village amenities and only a short drive to Orillia, this property truly offers the perfect balance of privacy and convenience.This rare Green River gem is ready to welcome its next owners. Come experience the tranquility and lifestyle this Washago retreat has to offer. (id:24801)
Century 21 B.j. Roth Realty Ltd.
206 - 181 Collier Street
Barrie, Ontario
SUN-FILLED 1,200 SQFT CONDO STEPS FROM DOWNTOWN & THE WATERFRONT! Nestled in one of Barrie's most desirable buildings, this condo offers an exceptional lifestyle, top-tier amenities, and an unbeatable location. Just steps away from the city's vibrant waterfront, shops, dining, and public transit. This bright and spacious unit boasts an open-concept living area that flows effortlessly, making it ideal for everyday living and entertaining. The primary bedroom features a private ensuite, and a walk-in closet in the hallway provides ample storage space. A second bedroom and full bath provide additional versatility for guests or a home office. Step out onto your enclosed balcony and soak in the serene atmosphere, a perfect spot to start your day or unwind in the evening. The Bay Club's unparalleled amenities include a state-of-the-art gym, a sparkling pool, a relaxing sauna, a workshop for your DIY projects, a tennis court for active recreation, and even a games room and library for leisure. With a prime location and everything you need at your fingertips, this #HomeToStay is your gateway to enjoying the best that Barrie offers. (id:24801)
RE/MAX Hallmark Peggy Hill Group Realty
38 Lang Drive
Barrie, Ontario
***$100 DISCOUNT IS OFFERED FOR THE 1ST EIGHT MONTHS OF RENT*** 3 Bedrooms | 2.5 Bathrooms | Garage + Driveway Parking. Bright and spacious upper-level unit in a legal duplex, located in a desirable Barrie neighborhood. Perfect for families or professionals seeking comfort and convenience. Private in-suite laundry, 1-car garage + 1 driveway spot included. Sun-filled kitchen & dining area with walk-out to backyard. Large windows with plenty of natural light. 3 bedrooms, 2.5 bathrooms across two levels. Walking distance to Good Shepherd Catholic School & Emma King Elementary School, 5 minutes to Hwy 400 for easy commuting, 12 minutes to Georgian College and major amenities. Tenant pays 65% of utilities. No smoking, no dogs. First & last months rent required. Proof of income, credit report, and completed rental application must be provided before showings (id:24801)
Right At Home Realty Investments Group
72 Jane Crescent
Barrie, Ontario
Welcome to this 4-bed, 2-bath, 1,790 sqft, side-split home with an in-ground pool, located in the highly sought-after Allandale Heights neighborhood. Just one hour from Toronto and the GTA, with the convenience of the GO Train nearby and only three minutes from Highway 400, this location is ideal for commuters seeking both accessibility and a peaceful suburban lifestyle. Inside, you'll find a bright and spacious thoughtfully laid-out interior that blends comfort and functionality. The main level features ceramic flooring, inside access from the garage, a cozy family room , a 3-piece bathroom, and a walkout to a private backyard with an in-ground pool. The second floor offers an expansive living and dining area, along with a fully equipped kitchen that includes a sliding door walkout to a raised deck overlooking the backyard perfect for entertaining or relaxing. On the third floor, you'll find four generously sized bedrooms and a well-appointed 4-piece bathroom, providing plenty of space for the whole family. The basement offers another massive rec room, ideal for a kids play area or an additional space to entertain guests. This charming home combines style, space, and unbeatable convenience, making it the perfect choice for your next move. (id:24801)
RE/MAX Hallmark Chay Realty
Ph 101 - 8960 Jane Street
Vaughan, Ontario
Welcome To Charisma On The Park North Tower! Luxury and upgraded Penthouse Suite In The Heart Of Vaughan. Featuring 10 ft ceiling ,2 Large Bedrooms, 3 washrooms and 2 Parking and a locker. Prim Bedroom With A 4-Pc Ensuite with walk in closet. 2nd Bedroom with ensuite and walk in closet. Bright And Spacious With Floor-To-Ceiling Windows. Open concept Kitchen with Quartz Countertops, Oversized Island & Full-Size Stainless Steel Appliances. Separate Laundry Room With full size Washer/Dryer Adds Convenience And Storage. Large Balcony with beautiful west view. Ideal For Entertaining, 5-Star Amenities: Outdoor Pool, Rooftop Terrace, Gym, Yoga Studio, Pet Spa, Theatre Room, Billiards Room, And much to offer. Just walk to To Vaughan Mills . Transportation ,Restaurants, And Highways 400 & 407.. Don't Miss this ideal location. (id:24801)
Century 21 Regal Realty Inc.


