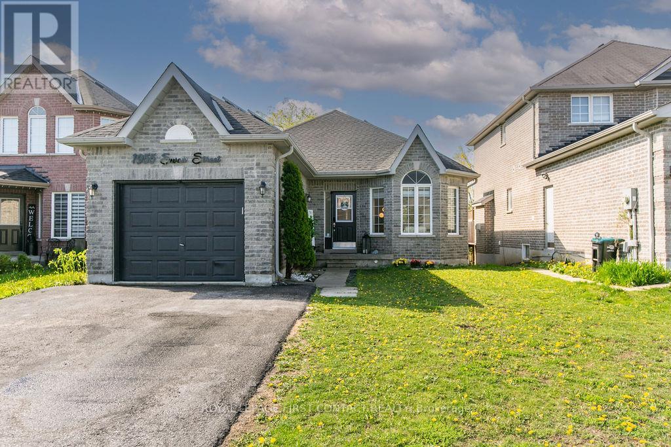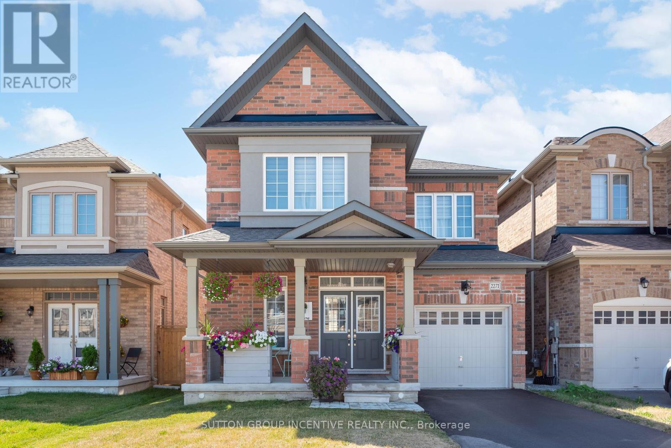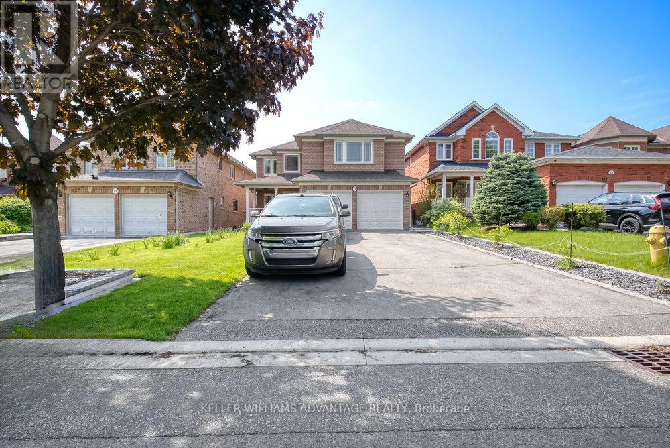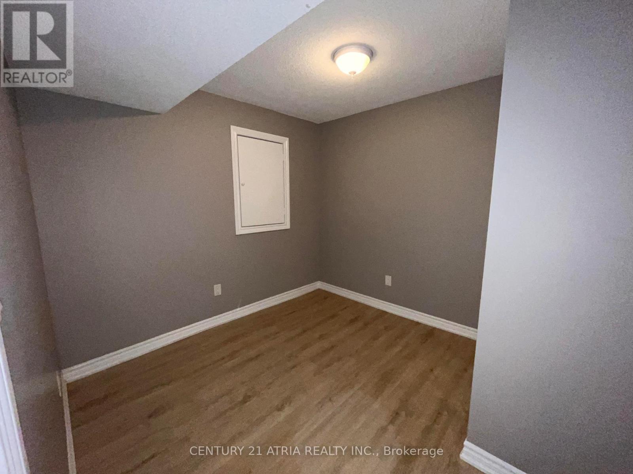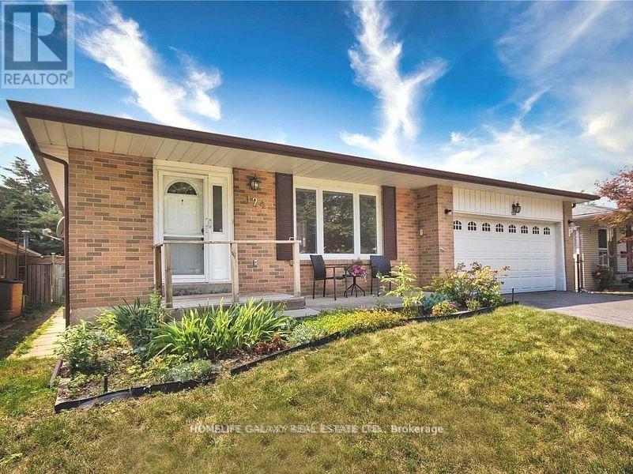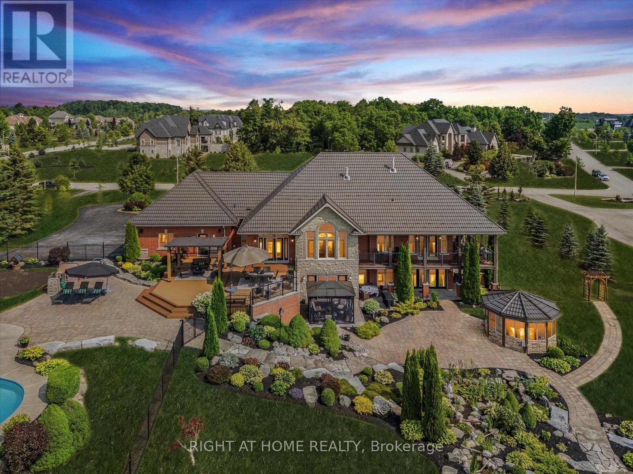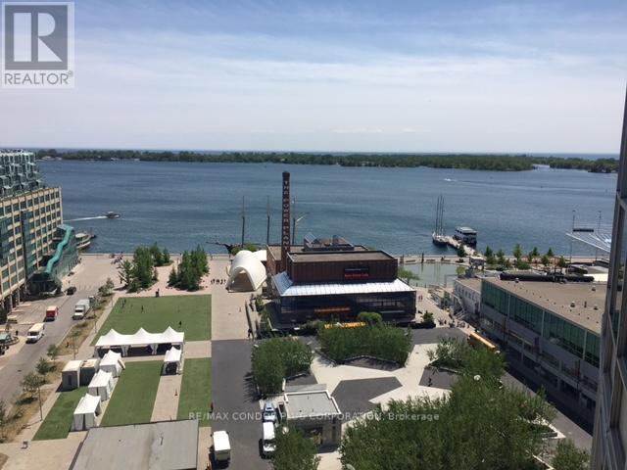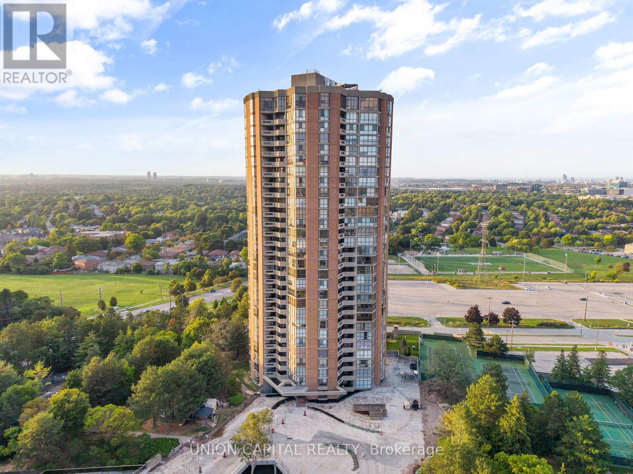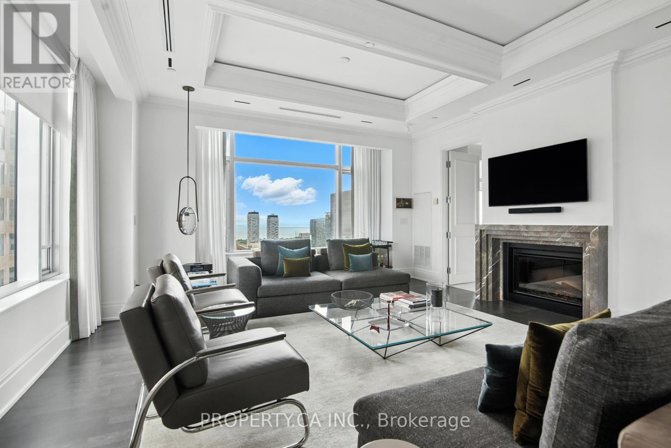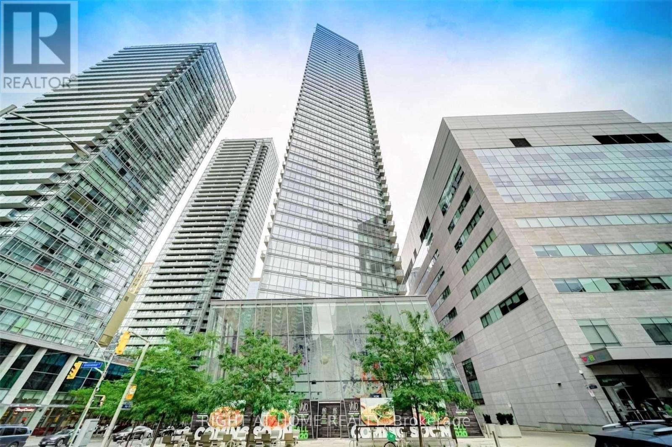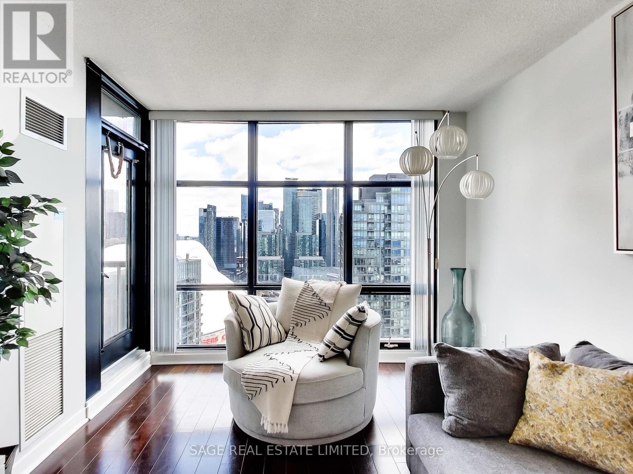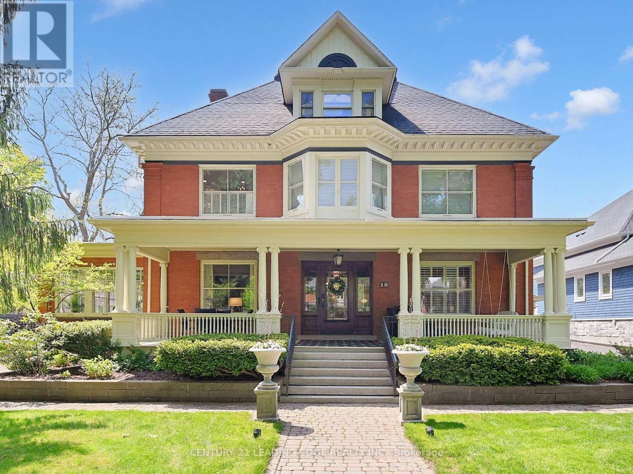1955 Swan Street
Innisfil, Ontario
Beautiful all-brick, well maintained bungalow available for lease, nestled on a ravine lot in a quiet, desirable neighbourhood. This open-concept home features 9 ft smooth ceilings, crown mouldings, and pot lights throughout. The main floor offers 2 spacious bedrooms and a 3-piece bath, while the fully finished basement includes 2 additional bedrooms and another 3-piece bathroom. The upgraded kitchen boasts granite countertops, stainless steel appliances, a gas stove, and a walk-out to a private deck with peaceful ravine views. (id:24801)
Royal LePage First Contact Realty
2271 Grainger Loop
Innisfil, Ontario
Welcome to this beautiful 4-bedroom, 4-bathroom home in the heart of Innisfil! Designed with families in mind, this property offers a thoughtful layout, modern finishes, and plenty of space for everyone. The main floor features a bright open-concept living and breakfast area, a stylish kitchen with quality finishes, a separate dining room and a beautiful powder room. Upstairs, the home shines with a rare layout: two bedrooms each with their own private ensuite, while the remaining two bedrooms share a full bathroom - perfect for kids or guests. The spacious primary suite includes a walk-in closet and spa-inspired ensuite, offering a true retreat. Added convenience comes with an upper-level laundry room, making day-to-day living that much easier. The unfinished basement offers endless possibilities, ready for your personal touch to create additional living space, a home gym, or a recreation room. Step outside to enjoy a fully fenced backyard - a great space for kids, pets, or summer entertaining. With its family-friendly design, attached garage, and close proximity to schools, shopping, parks, and the lake, this home combines comfort and convenience in one of Innisfil's most desirable neighbourhoods. (id:24801)
Sutton Group Incentive Realty Inc.
Upper - 71 Song Bird Drive
Markham, Ontario
Magnificent grand and luminous main and second floor available for lease in detached 2-storey home with 4 bedrooms and 3 bathrooms in lovely family-friendly Rouge Fairways Markham neighbourhood. Beautifully-kept throughout with so many wonderful features. Hollywood-style kitchen w/ stainless-steel appliances, bright & airy breakfast area with huge windows that let the light pour in, and a walk-out to a spectacular yard with a handy shed & loads of playground equipment! So much main floor space with wonderful dining room, living/recreation room, and a home office that's perfect for work & study. Second-floor open-concept family room with fireplace and vaulted ceiling. Primary bedroom is a dream with 4-piece ensuite bath, and two closets. Three additional bedrooms are perfect for growing families. Exclusive double garage & shared driveway offer plenty of parking. (id:24801)
Keller Williams Advantage Realty
Bsmt - 13 Darren Hill Trail
Markham, Ontario
BEAUTIFUL BASEMENT APARTMENT LOCATED IN THE PRIME AREA OF GREENSBOROUGH. THIS OPEN CONCEPT UNIT HAS BEEN RECENTLY RENOVATED AND CONVENIENTLY LOCATED WITHIN WALKING DISTANCE OF ALL AMENITIES INCLUDING GROCERY, BANKS, RESTAURANTS, PARKS, AND PUBLIC TRANSPORT (GO TRAIN/BUS).SEPARATE ENTRANCE WITH ONE PARKING SPOT INCLUDED. 6 months of free internet included. (id:24801)
Century 21 Atria Realty Inc.
124 Clappison Boulevard
Toronto, Ontario
3 Bedroom 1 Washroom Main Level Available For Rent. Tenant To Pay 70% Utilities. Landlord Is Rrea. (id:24801)
Homelife Galaxy Real Estate Ltd.
7 Clyde Court
Scugog, Ontario
Welcome to this stunning detached custom-built bungalow offering over 5,000 sq ft of beautifully finished living space, nestled in Port Perry's exclusive Castle Harbour community. Set on a premium 2+ acre lot with southern exposure, this elegant estate combines luxury, tranquility, and convenience. Ideally located just minutes from historic downtown Port Perry, you'll enjoy fine dining, boutique shopping, and marina access all within walking distance. Commuters will appreciate being only 20 minutes from Hwy 407. Inside, the 4+1 bedroom, 5-bathroom executive home features a stunning 2025-renovated chefs kitchen with custom cabinetry, a large quartz centre island, and new hardwood flooring. The grand front hallway showcases 2025-installed custom porcelain tiles, while the upgraded laundry room (2025) adds everyday functionality with elevated style. The newly upgraded finished walkout basement (2024-2025) is designed for entertaining, complete with heated porcelain floors, a custom bar, and a wine cellar. Architectural details include coffered ceilings, rich hardwood floors, crown mouldings, and a striking cathedral ceiling in the Great Room. The lower level also features a private, self-contained apartment with a separate entrance, full kitchen, spacious living room, laundry, bathroom, and walkout to a secluded patio perfect for guests or multigenerational living. Step outside and experience resort-style living: multiple walkouts lead to a large composite deck, a wraparound covered porch with views of Lake Scugog, beautifully landscaped gardens, mature trees, a tranquil pond, hot tub under a gazebo, and a fenced in-ground pool. A dedicated golf chipping green completes this luxurious outdoor retreat. Additional highlights include a metal roof, bright oversized principal rooms, new 3-car garage doors, and driveway parking for up to 30 vehicles. This one-of-a-kind estate delivers the ultimate in refined living, privacy, and lifestyle. (id:24801)
Right At Home Realty
1603 - 218 Queens Quay W
Toronto, Ontario
"Lakefront Living At It's Finest" Partially Furnished 1 B+Den+Solarium/2 Full Baths. Den Could Be Used As 2nd Br/Office. 9'Ceilings And Large Balcony Overlooking Lake. Hardwood Floors Throughout, Stainless Steel Appl., Granite Counters, Marble Foyer And Baths. Walking Distance To Financial District, Scotiabank Arena, Roger Center, Harbourfront, Farm Boy, Starbucks, Longo's Etc... Easy access to Gardiner and walking distance to Billy Bishop airport. Ttc At Door. 1 Parking Incl. (id:24801)
RE/MAX Condos Plus Corporation
2405 - 85 Skymark Drive
Toronto, Ontario
Welcome to The Classic at 85 Skymark Drive, one of North York's most prestigious addresses. This spacious and beautifully designed suite offers the perfect balance of elegance, comfort, and convenience. Step inside to discover a bright, open-concept layout with generous principal rooms, large windows, and breathtaking city views. With over 1500 sq ft of living space this unit provides plenty of space for both everyday living and entertaining. Modern finishes, ample storage, and thoughtful design details make this a home you'll love to come back to. The building itself offers resort-style amenities, including indoor and outdoor pools, fitness centre, sauna, tennis and squash courts, library, party room, guest suites, BBQ area, and 24-hour concierge and security. Its like having your own private club right at home. Located in the heart of Hillcrest Village, you're minutes from Seneca College, shopping, dining, schools, parks, and major highways. Transit is easily accessible, with multiple TTC routes nearby. Whether you're looking for a spacious family home or a downsizers dream, 85 Skymark Drive offers the ultimate in North York condo living. (id:24801)
Union Capital Realty
5103 - 311 Bay Street
Toronto, Ontario
Live Exquisitely at The St. Regis Residences Toronto. Experience timeless elegance and world-class luxury in this professionally designed and decorated 2-bedroom southeast corner suite, offering an expansive 2,385 sq.ft. of refined living space. Situated in the heart of Toronto's Financial District, this residence combines classic architectural detail with modern sophistication and the unparalleled five-star services of the St. Regis. Step off the elevator into your private foyer and enter a light-filled home featuring soaring 10.5-foot coffered ceilings, curated artwork, and rare, unobstructed city and partial lake views. The home is professionally furnished with high-end pieces, creating a perfect blend of luxury, comfort, and timeless style. As the seasons change, cozy up by the fireplace and enjoy panoramic views of Toronto's skyline and lake an elegant urban retreat in the sky. During your downtime, enjoy access to the St. Regis's world-class amenities, including: Full-service 24-hour concierge and valet parking, State-of-the-art fitness centre and yoga studio, Infinity-edge indoor pool with sweeping skyline views, Spa & wellness centre, Housekeeping and room service available, Business centre, meeting rooms, and exclusive resident lounges, Louix Louis, the iconic two-storey grand bar and restaurant, just an elevator ride away. Whether entertaining or relaxing, this bright, meticulously maintained residence offers the ideal setting. The owner's suite is being offered for lease for the first time, providing a rare opportunity to reside in one of the most exclusive addresses in the city. Step outside and you're in the center of it all just moments from PATH access for all-weather connectivity, King and Bay Street financial core, Union Station and UP Express to Pearson Airport, Eaton Centre, First Canadian Place, Theatres, fine dining, Scotiabank Arena, Rogers Centre, and the Harbourfront. (id:24801)
Property.ca Inc.
4506 - 832 Bay Street
Toronto, Ontario
Location! Location! Location! One Bedroom+ One Den Luxury Condo In Burono Building Downtown Central. Steps To U Of T, Ryerson, Subway, Dundas Square, Hospitals& Underground Path. Close To Financial District, Entertainment District & Restaurant, Luxury Amenities With Roof Garden & Outdoor Pool, 24Hrs Concierge, Gym, Steam Room, Internet Lounge &Visitor Parking. Bright Rooms With 9 Feet High Ceiling Windows, Spacious Balcony, Sunny Unobstructed East View (id:24801)
Right At Home Realty
3707 - 35 Mariner Terrace
Toronto, Ontario
Available for 9.5 months: Sept 15, 2025 - June 30, 2026. This stunning executive rental is fully furnished and equipped for your worry-free stay in Toronto. Unit 3707 is a renovated one bedroom plus den that offers plenty of storage and a separate work space. With sweeping, iconic views of Toronto and Lake Ontario, you'll love this outstanding downtown location between Union station and BillyBishop Airport, TTC steps away and the on-ramp for the Gardiner just to the south. Walk to the Financial District, Harbourfront, King West and more. A perfect spot to enjoy all the City has to offer. (id:24801)
Sage Real Estate Limited
18 Brant Road N
Cambridge, Ontario
Welcome to Timeless Elegance Reimagined. This exquisite century home blends timeless elegance with modern luxury. From the moment you enter, period details ornate millwork, hardwood floors, and multiple fireplaces evoke the craftsmanship of a forgotten era. Yet every space has been updated to suit todays lifestyle. Step onto the covered front porch, perfect for morning coffee or evening chats, then enter a space where craftsmanship shines. Rich wood features, soaring high ceilings, and thoughtfully restored details create an atmosphere of warmth and sophistication. Designed for both relaxation and entertainment, the home boasts a spa-inspired lower level, ideal for unwinding at the end of the day. A stunning 3rd-story loft offers versatile space perfect as a studio, guest retreat, or private office with a view. Step outside to your personal paradise. The inground pool oasis invites summer fun, while the outdoor kitchen and outdoor fireplace make hosting effortless year-round. Whether you're enjoying a quiet evening or entertaining guests, this backyard is built for memorable moments. A rare blend of heritage and high-end living this is more than a home; it's a legacy. (id:24801)
Century 21 Leading Edge Realty Inc.


