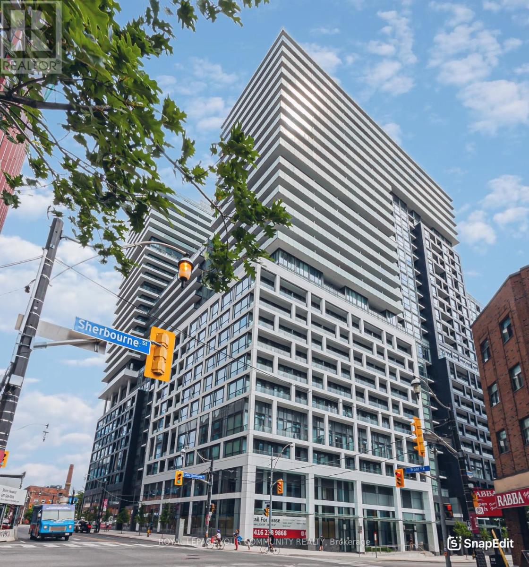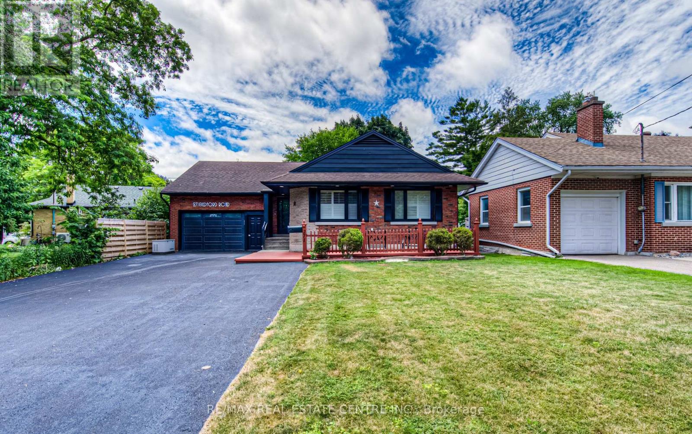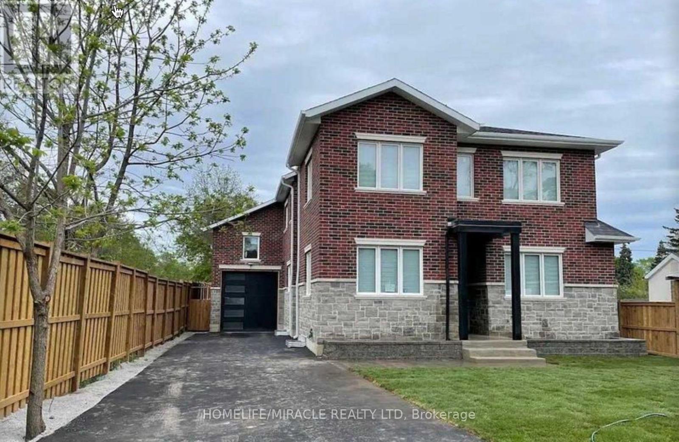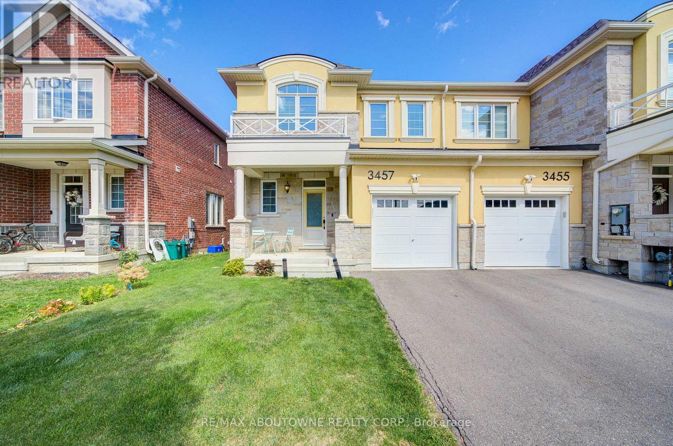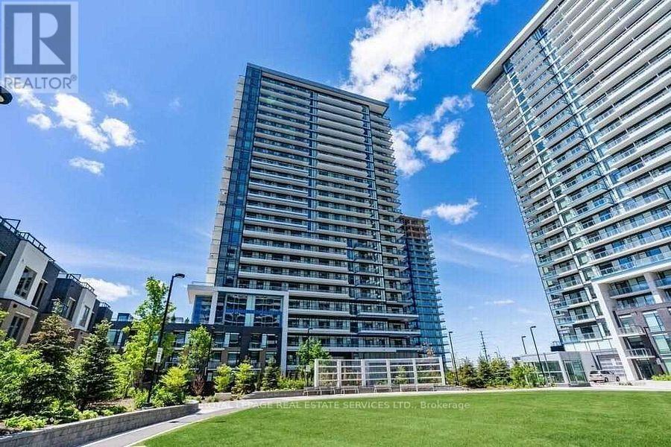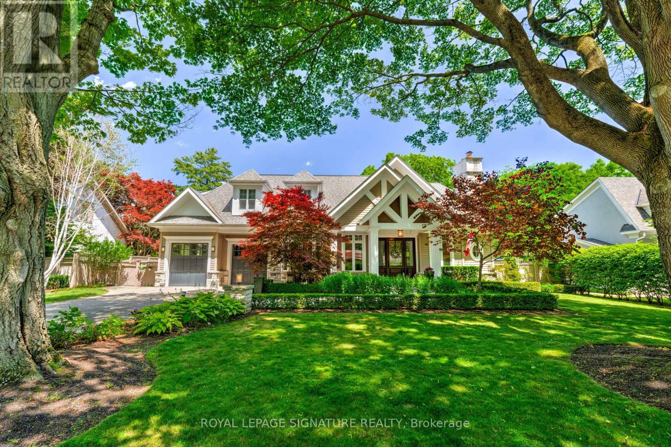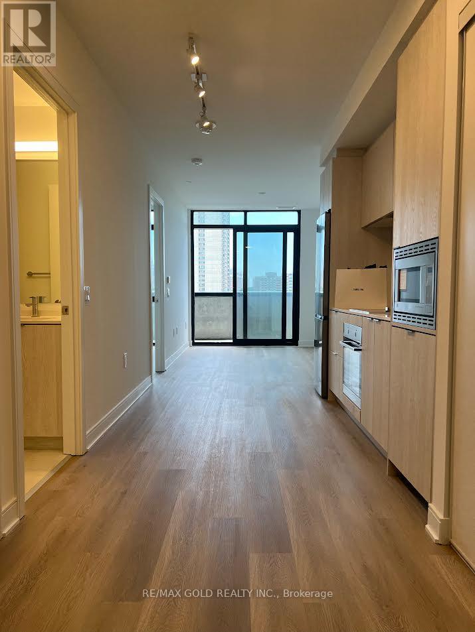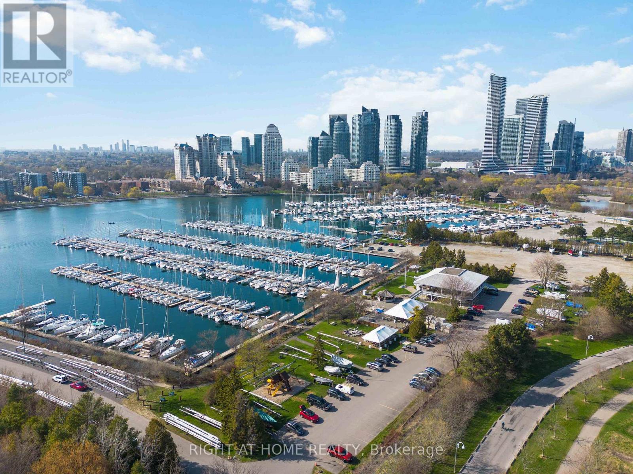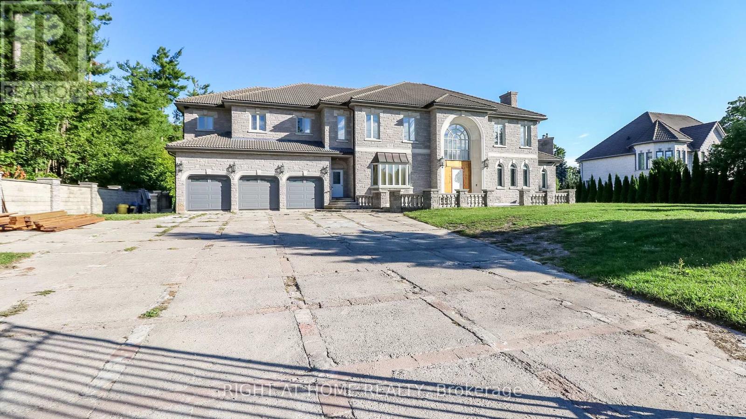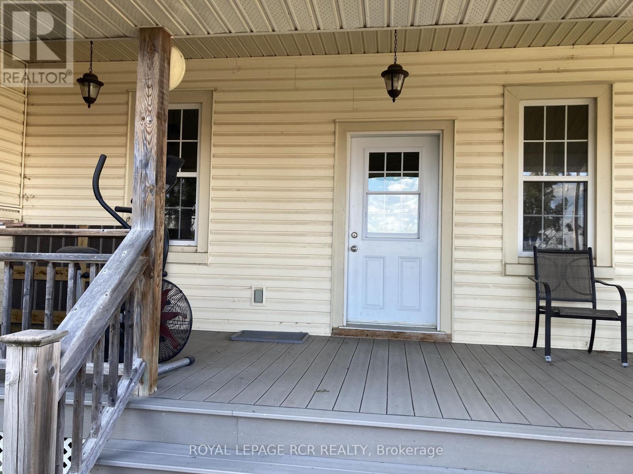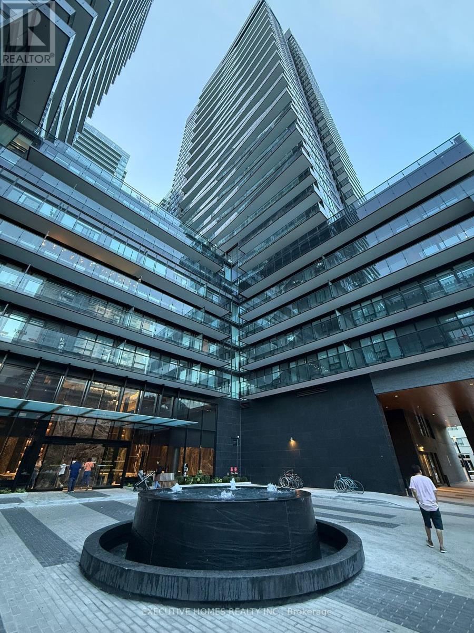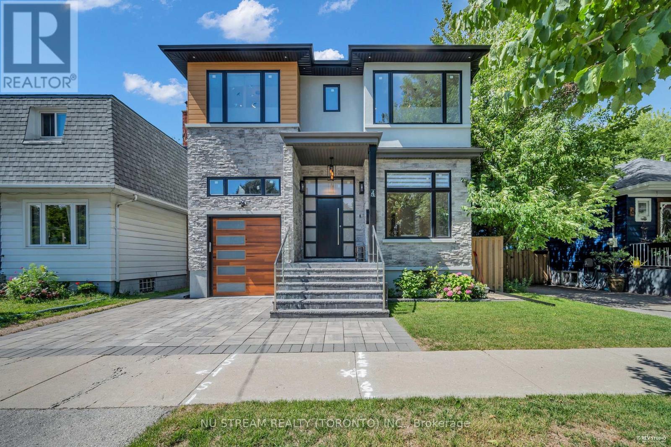2134 - 135 Lower Sherbourne Street
Toronto, Ontario
Live smart, live stylish in Time & Space building! Welcome to unit #2134 at 135 Lower Sherbourne St! Step into style and convenience with this spacious 2-bedroom & 2-bathroom condo in prime location on front St E & Sherbourne crafted by Pemberton! Steps to distillery district, TTC, St Lawrence market & waterfront! Enjoy club-like amenities including infinity-edge pool, rooftop cabanas, outdoor BBQ area, games room, gym, sauna, yoga studio, party room, concierge, and more! Functional 2 bed, 2 bath unit with large balcony! North-West exposure. Parking & locker included. Corner unit with a large wrapped around balcony and views of the lake, CN Tower and the city! Modern, sleek and bright! One Parking! One Locker! Just move in and enjoy! Don't miss out! (id:24801)
Royal LePage Your Community Realty
271 Bedford Road N
Kitchener, Ontario
Are You Looking for a property in town with quite neighbourhood close to all facilties. Welcome to 271 Bedford Road, Kitchener A Rare Find Across from Rockway Golf Course. Situated in the heart of Kitchener, directly across from the picturesque Rockway Golf Course, this charming 3-bedroom brick bungalow offers a unique and versatile living experience. Stylishly renovated from top to bottom in 2025, the home features 3 bedrooms, 3.5 bathrooms, and a rare loft space, providing exceptional room for a growing family. Inside, you'll find a spacious open-concept layout with large windows, quality vinyl flooring throughout, and a modern kitchen with granite countertops. The living and dining areas are bright and welcoming. The primary bedroom includes a closet and private updated walkin shower ensuite, while the additional bedrooms each have access to updated bathrooms. The fully finished basement, could be in-law potential with a separate entrance with wet Bar. The bonus loft above the garage could be perfect for a teenager needing their own space, an extended family member, or overnight guests. Outside, the home boasts a neatly manicured, and professionally landscaped yard, plus a massive driveway with space for 7+ vehicles. The 2-car garage with high ceilings is ideal for mechanics or hobbyists. Located on a quiet, family-friendly street in an established neighborhood, this home offers easy access to shopping, restaurants, parks, schools, and public transit. Additional Features: Fully renovated in 2025, Carpet-free throughout, Most windows replaced, owned water heaters, New HVAC and A/C, Electrical Updated, New Garage Door Opener and Ev Charger, Newer owned water softener Whether you're looking for a multi-generational home or an income-generating opportunity, this one checks all the boxes. Book your private showing today! ** This is a linked property.** (id:24801)
RE/MAX Real Estate Centre Inc.
1103 Orchard Road
Mississauga, Ontario
Stunning 1/4 Acre Lot with Huge Backyard in Lake Shore Missisauga!This property offers a spacious 4-bedroom home upstairs, with a main floor bedroom and full washroom - perfect for guests. The finished basement adds to nearly 5000 sq ft of living space.The garage easily fits a 21 ft boat, ideal for boating enthusiasts. The 52x200 ft lot has room for an additional garden suite. You're walking distance to Lakefront Promenade Marina, Promenade Park, and the new Lakefront development. With 5+3 bedrooms, this property is a dream! Don't miss this incredible opportunity - schedule your viewing today! (id:24801)
Homelife/miracle Realty Ltd
3457 Eternity Way
Oakville, Ontario
Charming 5-Year-New Semi-Like End-Unit Townhome conveniently located near Sixth Line and Burnhamthorpe with easy access to Highways 403 and 407. This spacious 1,800 sq. ft. Mattamy home offers an open-concept layout with 9 ft ceilings, pot lights, and hardwood floors on the main level. The upgraded executive kitchen is a chefs dream, featuring granite countertops, a large island with pendant lighting, pantry, pot drawers, and top-of-the-line Samsung stainless steel appliances. Oversized windows fill every room with natural light, while the elegant wood staircase leads to a second floor with a convenient laundry room, a large primary bedroom with walk-in closet and 4-piece ensuite, and two generously sized bedrooms with double closets. Premium fixtures, custom window coverings, and a bright basement with lookout windows complete this modern and inviting home. (id:24801)
RE/MAX Aboutowne Realty Corp.
1008 - 2560 Eglinton Avenue W
Mississauga, Ontario
An immaculate 1-bedroom condo unit ideally located in the vibrant heart of Central Erin Mills! This spacious unit, spanning 621 sq ft plus a full balcony, is a quality-built Daniels development with a low maintenance fee! The unit boasts a functional and efficient layout, offering generous space and abundant natural light from its sunny south & west exposure. Floor-to-ceiling windows and 9 smooth ceilings enhance the bright and airy feel, while providing panoramic park views. The open-concept living & dining rooms flow seamlessly, leading out to a large balcony perfect for relaxation. The modern kitchen is a highlight, featuring a center island and ample cabinetry designed to elevate your living experience. The primary bedroom includes a large closet and expansive windows. The unit showcases top-quality finishes throughout, including laminate flooring, the kitchen and washroom. It has been excellently maintained by the current tenant and is part of a very well-managed condominium. Residents will enjoy an impressive array of building amenities: a party room, a rooftop outdoor terrace with BBQs, a lounge, a fitness club, and a gym. Good security including concierge service. This location truly offers unparalleled convenience. It's just steps from Erin Mills Town Centre, providing endless shopping and dining options. The community also boasts a rich arts and culture scene, with diverse theatres, galleries, music venues, festivals, events, and local farmers markets. The condo is within walking distance to the top-ranked John Fraser School District and St. Aloysius Gonzaga High School, a community center, Credit Valley Hospital, and various medical facilities. Furthermore, it offers easy access to U of T Mississauga, the Go Bus Terminal, and Highways 403 and 407. This unit presents the perfect blend of convenience, comfort, and safety within a lovely neighborhood. (id:24801)
Royal LePage Real Estate Services Ltd.
71 Ennisclare Drive W
Oakville, Ontario
Welcome to 71 Ennisclare situated on one of Oakville's most exclusive streets, this residence is hitting the market for the first time since 2008. Built by Covington Estates to the highest standard, it promises to impress even the most discerning buyers. Designed with a smart, functional layout, the home features 10-foot ceilings throughout the main floor. At its heart is a bright, open kitchen and family room, ideal for both daily living and entertaining. A formal dining room, inviting sitting room, office and a well-planned mudroom connecting the 2.5-car garage directly to the backyard and pool complete the main level. Upstairs offers four bedrooms plus a versatile bonus room, highlighted by vaulted ceilings and skylights that flood the space with natural light. The primary suite serves as a private retreat. Throughout the home, you'll find five fireplaces, stunning millwork, wide-plank oak floors, and extra-tall baseboards which speak to the quality finishes throughout. The fully finished lower level boasts 10-foot ceilings, a home theatre, bar, sauna, and wine cellar. Outside, the 100 x 160-foot lot is just steps from the lake and showcases a private backyard oasis with a covered patio, outdoor fireplace, built-in speakers, pool, and hot tub.This timeless home was built to last and must be experienced in person. (id:24801)
Royal LePage Signature Realty
706 - 86 Dundas Street
Mississauga, Ontario
Enjoy the great view and soak in all the natural light in this 1 year old breath taking 1+1 bedroom, 2 washroom unit located at Hurontario and Dundas. Unit features an open concept living, allowing you to make your home ideas come to life, New light fixtures, and blinds, in a well maintained unit, making it easier to set up and enjoy your new living space. Artform condo is located next to many different types of restaurants and stores for you to enjoy, public transportation conveniently located outside your door, minutes from all major highways (QEW, 403, 410, 401). Minutes away from schools and parks in the area, and a 10 min drive down Hurontario to the lake. Best of all, your 2 minutes away from Square One Shopping Center, and Celebration Square, where you and your family can enjoy the many great events held in the city all year around. You don't want to miss this great opportunity to be part of one of Mississauga's growing and updated communities! (id:24801)
RE/MAX Gold Realty Inc.
2205 - 90 Park Lawn Road
Toronto, Ontario
Live like youre on vacation every day at South Beach Condos, where luxury and lifestyle come together seamlessly. This rare offering includes something almost unheard of in condo living: your own PRIVATE, HOUSE-SIZED 2-CAR GARAGE with a dedicated door that opens just like a traditional garage. With plenty of extra space for storage and impressive floor-to-ceiling steel shelving, its perfect for everything from outdoor gear to seasonal itemsoffering the kind of convenience, security, and space that most condo owners only dream of.Inside, this SUN-SOAKED 2 BEDROOM + den suite impresses with over 1,000 SQ FT OF INTERIOR SPACE and an additional 240+ SQ FT WRAP AROUND BALCONY boasting PANORAMIC SOUTH WEST of the lake and Toronto skyline. Floor-to-ceiling windows flood the open-concept layout with natural light, creating an inviting space thats perfect for entertaining or unwinding. The kitchen is both sleek and functional, featuring granite counters, built-in stainless steel appliances, a large island with a breakfast bar, and modern cabinetry with plenty of storage.A separate dining area and enclosed den with frosted sliding doors offer flexibility for a home office or even a third bedroom. The smart split-bedroom design provides privacy, while the primary suite features a walk-in closet with custom organizers and a contemporary ensuite. Two full bathrooms and stylish finishes throughout make this a place youll love to call home.Step outside and enjoy South Beachs unmatched amenities: indoor and outdoor pools, hot tubs, spa, sauna, full fitness centre, basketball and squash courts, a theater, party rooms, co-working spaces, guest suites, and more. With 24-hour concierge service and a stunning hotel-style lobby, every detail is designed to elevate your everyday.Located just steps from the waterfront, transit, shopping, and parksincluding a dog parkand with the upcoming Park Lawn GO Station nearby, this is more than a condo. Its a complete lifestyle. (id:24801)
Right At Home Realty
290 Tollendal Mill Road
Barrie, Ontario
Welcome to 290 Tollendal Mill Road, a 1 + acre estate which is simply beyond comparison. Only the best quality and handcrafted materials utilized throughout the entire 10,000 + sq. ft. home. Granite tile floors from Tibet and China, Venetian lathe walls, plaster ceilings, most finishings; ie. solid oak doors, wooden baseboards, wood panels, crown moldings, polished copper railings, were all handmade on site... the level of craftsmanship enhances the entire interior and simply must be seen to appreciate. Other features include 10 ft ceilings throughout most of the home / cathedral ceiling in foyer, 3 heating systems, granite countertops, Kohler fixtures, built-in book cases, 78 cupboards / drawers in kitchen, Miele / Sub-Zero / Viking appliances, stainless steel top island, 7 zone built-in speaker system, multiple walk-outs, gold plated chandelier in conservatory, 3 fireplaces including a floor to ceiling stone fireplace, pocket doors, an elevator, the primary bedroom with sitting area(approx. 1,100 sq. ft. in area), 5 additional bedrooms. (id:24801)
Right At Home Realty
Unit A - 5997 5th Line
Essa, Ontario
Short Term Lease Only - available October 1st, 2025. Fully furnished. Ideal for you to stay during house move or work transition. Two Bedrooms. Main Floor laundry to yourself. Modernized country home for you to enjoy the tranquil lifestyle with convenience to all amenities. Minutes drive to Alliston Walmart, Honda, Hospital, Baxter & HWY 27. Easy access to HWY 400, HWY 50. Apply with valid Photo ID, rental application, employment letter, proof of income, Equifax credit report and references. No smoking or vaping at premises. (id:24801)
Royal LePage Rcr Realty
3705 - 127 Broadway Avenue
Toronto, Ontario
Welcome to this brand-new, never-lived-in 1-bedroom penthouse suite at Line 5 Condos, offering modern design, floor-to-ceiling windows, and elevated city views in the heart of Yonge and Eglinton. Enjoy high-end amenities including a state-of-the-art fitness center, co-working space, outdoor pool, and entertainment lounge. Perfectly situated steps from dining, shopping, Eglinton Park, and Cineplex, with seamless access to the Eglinton Crosstown LRT and subway for effortless commuting. (id:24801)
Executive Homes Realty Inc.
4 Westbourne Avenue
Toronto, Ontario
This 5-year-old modern-style detached home features high-end finishes and is ideally located in the prestigious Clairlea community, backing onto a golf course and only a 2-minute drive to the subway station. The main floor boasts soaring 10-foot ceilings, while the second floor offers 9-foot ceilings. Premium American maple hardwood flooring runs throughout, complemented by a custom oversized waterfall island, open-concept living space, and a full set of top-of-the-line appliances. The entire home is equipped with abuilt-in speaker system, a fresh air ventilation system, smart thermostat, smart lighting, and integrated smart home appliances. This is truly the warm and comfortable home youve been dreaming of. *3D Tour is available. (id:24801)
Nu Stream Realty (Toronto) Inc.


