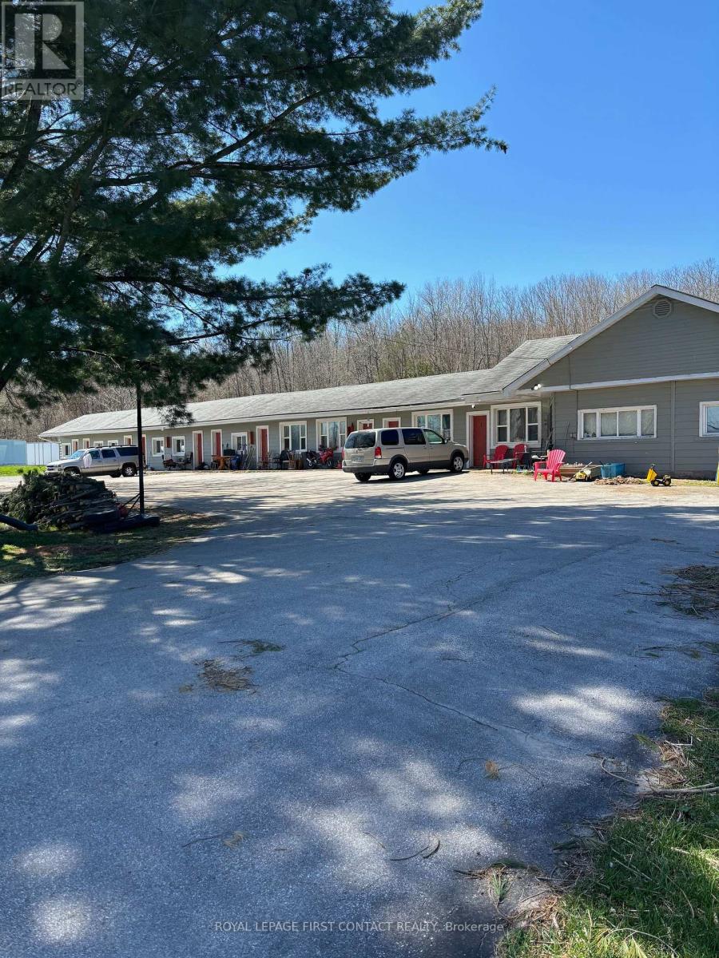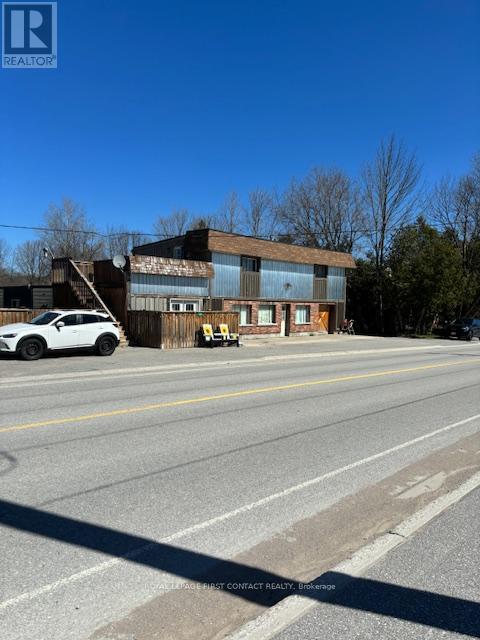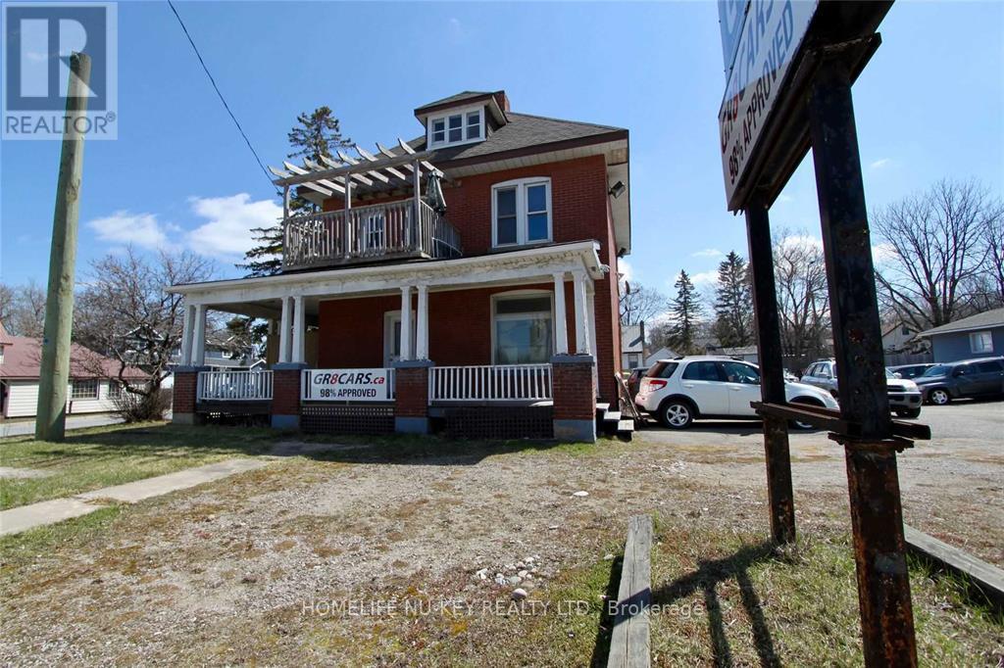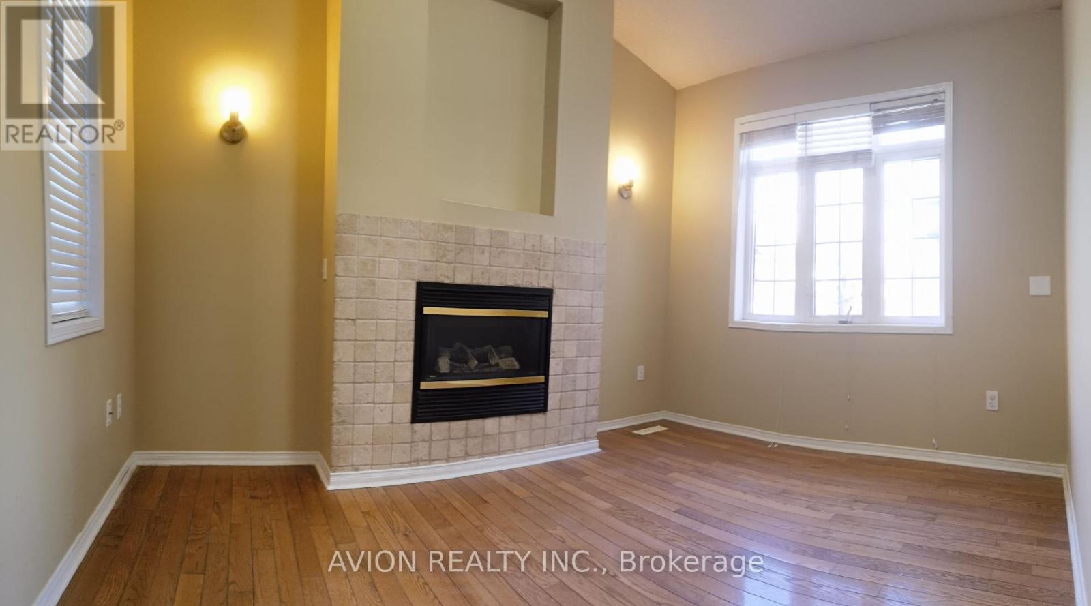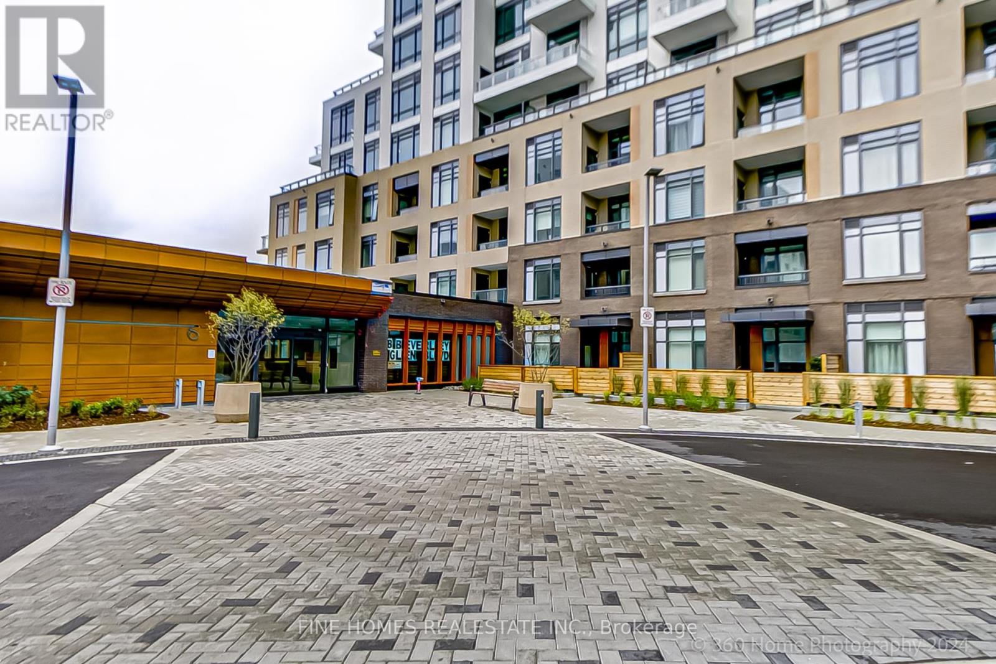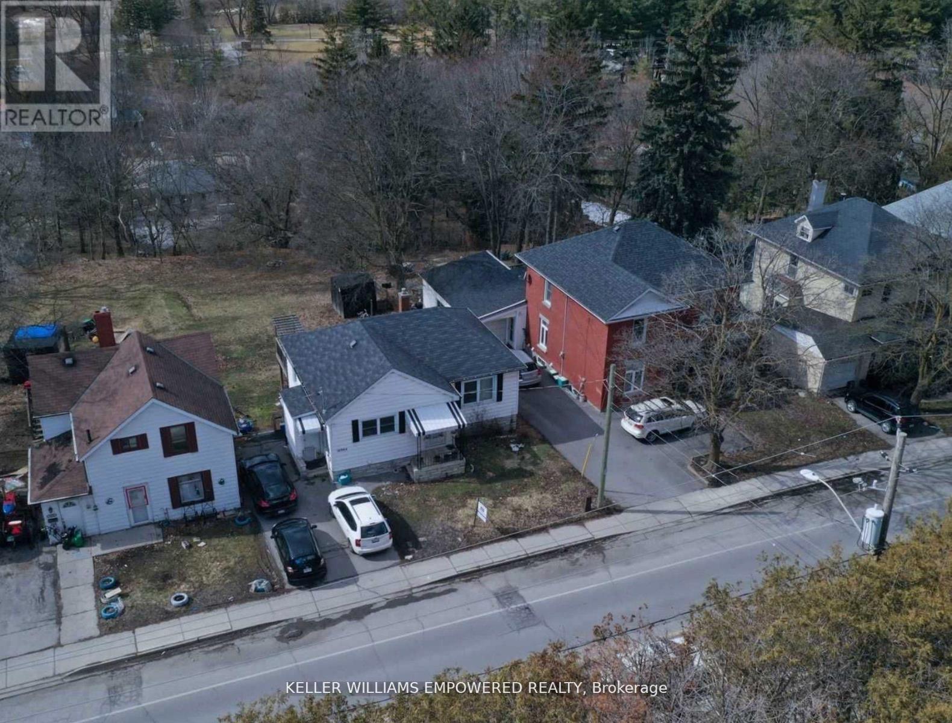12774 County Rd 16 Road
Severn, Ontario
COMMERCIAL PROPERTY WITH RENTAL INCOME. A GREAT OPPORTUNITY TO OWN A 9 UNIT MOTEL AND A 3 BEDROOM ATTACHED RESIENCE. LOCATED JUST OUTSIDE OF COLDWATER ON ALMOST 3 ACRES OF LAND. (id:24801)
Royal LePage First Contact Realty
250 Moonstone Road E
Oro-Medonte, Ontario
THIS ESTABLISHED LOCATION IS IN TH HEART OF MOONSTONE ON A WELL TRAVELLED ROAD. COMMERCIAL AND RESIDENTIAL BUILDING WITH INCOME. ALL 3 RESIDENTIAL UNITS WERE UP-GRADED IN 2021-2022. WOOD AND METAL SIDING, BRICK AND WINDOW SILLS UP-GRADED IN 2021. NEWLY PAVED IN 2021. NEW DECK ON REAR WITH ROOF IN 2019. (id:24801)
Royal LePage First Contact Realty
167 Crompton Drive
Barrie, Ontario
Location, Location, Location! Welcome to 167 Crompton Drive in one of Barries most desirable locations. This stunning executive all-brick bungalow has everything you would want and more. A Unistone walkway leads to a welcoming front entrance, then step into a stunning open concept living space at its best. A massive great room with a gas fireplace overlooks the kitchen and serves as the centerpiece, all done with hardwoods, pot lighting, and large windows. The upgraded kitchen features Quartz countertops, a large island, upgraded stainless steel appliances, and a pantry. Additionally, it offers a large separate dining room perfect for larger gatherings. The primary bedroom boasts a built-in beautiful wardrobe, ensuite bath, and gas fireplace. Plus, heated floors in the upper two bathrooms. The walkout basement is fully finished with radiant heated floors, plenty of bright windows, a large rec room with a gas fireplace, built-in desk, a 4-piece bath, and two more large bedrooms, one with a gas fireplace, along with a storage room/workshop. Outside, there's a double drive with no sidewalk, a double garage, Unistone patio from the front leading down the side and into the backyard patio, nicely landscaped, fully fenced, and more. This prime family location is close to Little Lake, parks, schools, shopping, restaurants, the College, Hospital, and Highway 400 access. Dont miss out on this rare opportunity as it wont last long. (id:24801)
RE/MAX Hallmark Chay Realty
150 Essa Road
Barrie, Ontario
Development Opportunity for up to 12 story -120 unit residential building or possible commercial building. Prime corner location. Re-zoned urban transition as per City of Barrie's new OP and zoning bylaw. Across from mega-use development. Positive pre-consultation completed with City. Possibility to go taller for purpose rental building. Walking distance to GO train, waterfront, parks, church, schools, shopping & HWY 400, public transportation at door front. VTB considered. (id:24801)
Homelife Nu-Key Realty Ltd.
428 Bur Oak Avenue
Markham, Ontario
Locates in the popular Berczy community! **Prime Location: Just a short walk to PEI High School, supermarkets, shops, and a variety of restaurants**. Spacious & Sunny Bedrooms: Bright and airy rooms that soak in natural light, creating a cheerful and warm atmosphere throughout the day.**Modern Kitchen: A spacious, well-equipped kitchen perfect for cooking up your favorite meals and gathering with loved ones.**Comfortable & Warm: Designed to keep you cozy, especially during winter months, with plenty of sunshine to brighten your days.Easy Commute: Quick access to major highways and public transport options. (id:24801)
Avion Realty Inc.
712 - 8 Beverley Glen Boulevard
Vaughan, Ontario
One Of The Best Condo Units In The Gta! That Has It All!! This Bright, Beautiful, Spacious unit that Features 1850' + 600' Terrace, 3 Large Bedrooms plus den , 2 full Washrooms, Master With 2 Walk-In Closets/Built-Ins - 2 additional Private Balconies, Ensuite With standup shower, Separate Den, Hardwood Floors, 2 Parking, Locker And Much Much More! Walking Distance To Restaurants, Groceries, Promenade Mall, Park, Places Of Worship +++! Close To Public/Rapid Transit, Highway 7 & 407. Unique One Level Condo Living! (id:24801)
Fine Homes Realestate Inc.
Mf - 149 Septonne Avenue
Newmarket, Ontario
Discover this fully renovated 3 bedroom semi-detached home located in a transit-convenient neighbourhood. This carpet-free house boasts newly installed laminate floors, pot lights, and numerous other upgrades. The modern open-concept kitchen features a moveable island and stainless steel appliances, complemented by pot lights throughout and abundant natural light from a large bay window.The main floor offers three generous bedrooms, an upgraded washroom, and convenient private main-floor laundry.This property is ideally situated close to transit, schools, shopping malls, Tim Hortons, a hospital, parks, and more. Just a 5-minute walk to Yonge and Davis drive form this property is conveniently close to all amenities. Located just minutes away from Highways 400 and 404, it offers easy access to wherever you need to go. (id:24801)
RE/MAX Hallmark Ari Zadegan Group Realty
7 Butcher Street
Brock, Ontario
Welcome To This Beautiful 4 Bed 4 Bath Detached 3 Years Old Home In Beaverton! The Newest Community Close To All Amenities On APremium Lot. This Gorgeous House Features A Huge Living Room Combined With Dining Room Big Enough For Large Family Gatherings, 4Spacious Bedrooms, 4 Baths, Convenient Ofce Room On The Main Fl! 9' Ceilings On Main Fl, Gleaming Hardwood On Main Fl. The Second FloorOffers A Primary Bedroom W/Walk-In Closet & 4pc Ensuite. Home To Garage Access From Mudroom, Kitchen With Separate Pantry, A MassiveUnspoiled Basement Space, Long Driveway. Minutes To Schools, Park, Beach, Boating Area, Shopping, Golfng, Farms And All Amenities. ThisHome Is Perfect For Any Family Looking For Comfort And Style. Don't Miss Out On The Opportunity To Make This House Your Dream Home! A Must See!!! (id:24801)
Anjia Realty
73 Andriana Crescent
Markham, Ontario
Fully furnished unit in amazing school district in Markham. This home is unique in its decor and offers plenty of room in the principal spaces. It has been completely upgraded with newer floors, new kitchen with new appliances, and offers outdoor space ideal for entertaining with a Pergola and BBQ, and 2 car parking in the garage plus driveway. Perfect for young families and down sizers. Beautifully and tastefully decorated, this home shows like a model home. Open to shorter term rentals as well (id:24801)
Real Estate Homeward
2 - 88 Colborne St. Street
Brantford, Ontario
Spacious 3-bedroom Apartment Offers Modern Finishes, Upscale Amenities And Convenience.This urban-style Apartment is the ideal choice for those seeking a contemporary living experience in downtown Brantford. Close to Laurier University, The Sanderson Centre, YMCA, Harmony Square and walking distance to the Grand River. (No Smoking as per owner & Pets Restricted by Owner). (id:24801)
Bay Street Integrity Realty Inc.
198 Kennedy Street W
Aurora, Ontario
Prestigious Kennedy St. West - Aurora's Premier Address In The Heart Of Town. Custom Luxury Built By Kent Homes Featuring Stone/Stucco Construction, on one of Highest and Largest over 1/2 Acre Muskoka-Like Setting 100X220.41 ft Exceptional Natural Highland Lot on Kennedy St.Steps to Great Public Schools :Wellington Public School(Ranking 688/3037) ,Aurora High School(Ranking 35/739),5 minutes drive to Canada No.1 Private Boy Boarding School : St.Andrew's College (founded in 1899), 7 minutes drive to St.Anne 's School(Girl) Roof (2024 ), 18 Feet High Ceilings in Foyer/Family Room, Super Spacious & Bright Primary Bdrm W/Newly Upgraded 6 Pieces Ensuite Overlook Garden,Vaulted Foyer, Gourmet Kit W/Granite, B/I S/S Appliances Incl Thermador Cooktop & Dbl Wall Oven, Fam Rm W/Wet Bar/2-Storey Ceiling, 3 Fireplaces, 6 Bathrooms, Fin W/O Bsmt W/Office & Nanny Bdrm W/3-Pc Ensuite.Breathtaking Backyard Oasis W/Resort Style Living. Relax On A Multitude Of Patios/Deck .Furniture in pics inclued.5250 sqft first and second floor ,2667 sqft level flr inclu 1310 sqft finished area per MPAC (id:24801)
Homelife New World Realty Inc.
16958 Bayview Avenue
Newmarket, Ontario
Attention Builders and Investors! This home presents a rare opportunity for customization and development, promising significant value maximization. It has impressive lot size with breathtaking views and stunning landscaping. The family room opens onto a spacious deck overlooking an expansive backyard, ideal for outdoor enjoyment. Situated just steps away from transit, Main Street Newmarket, parks, and schools, this location offers unparalleled convenience and accessibility. Don't miss this extraordinary chance to create something truly exceptional! Across the street from Pickering College, Perfect for Cash-flow Rental Unit (id:24801)
Keller Williams Empowered Realty


