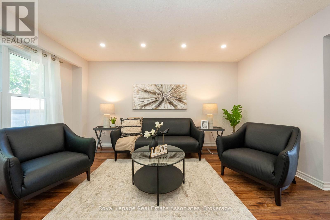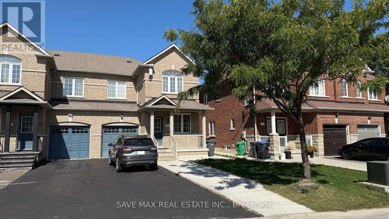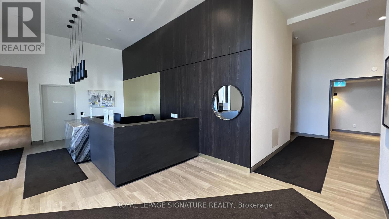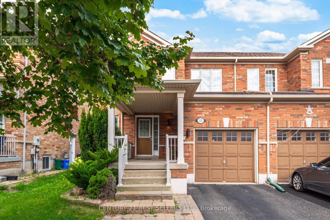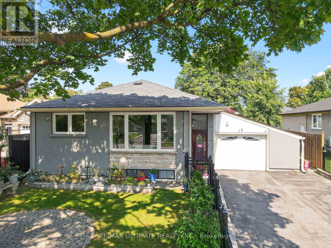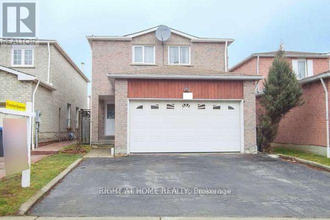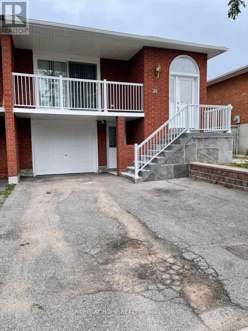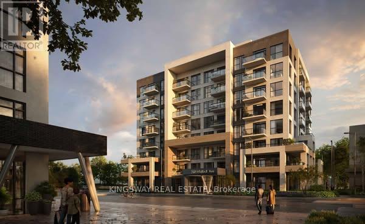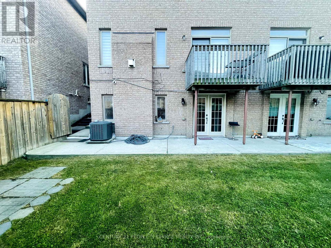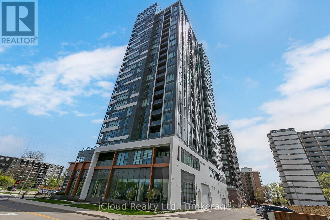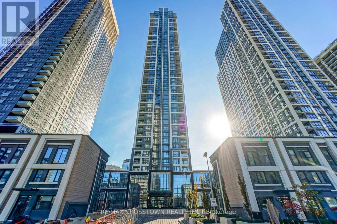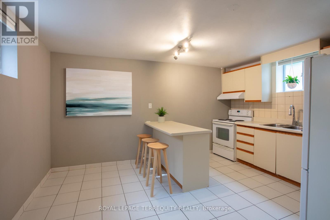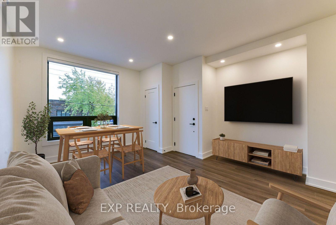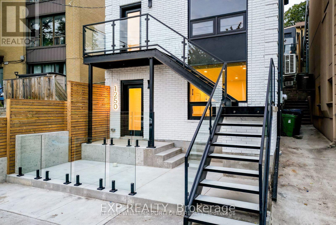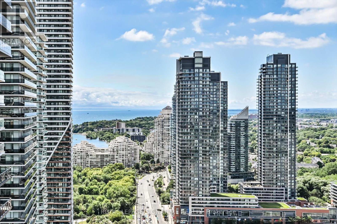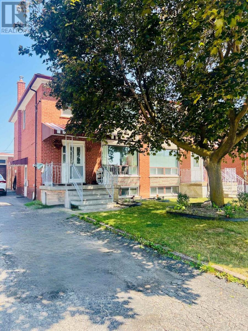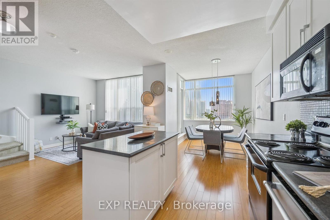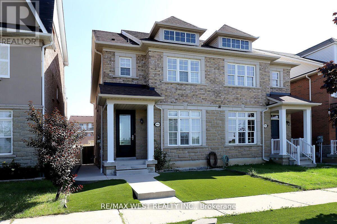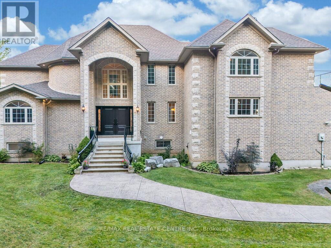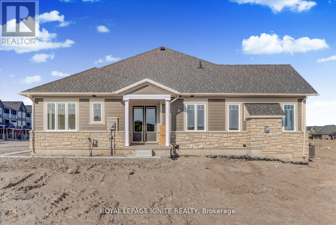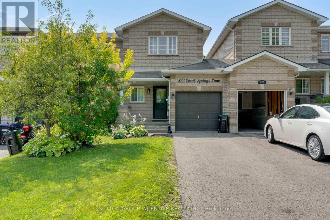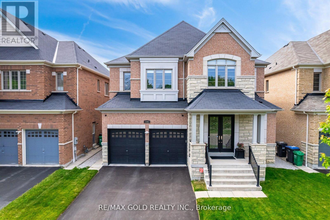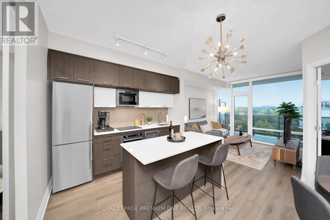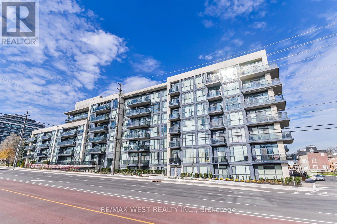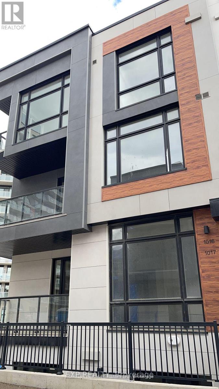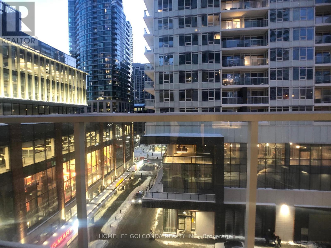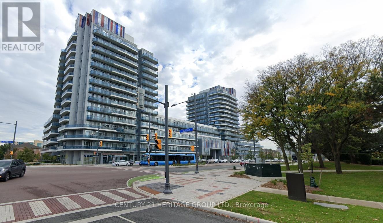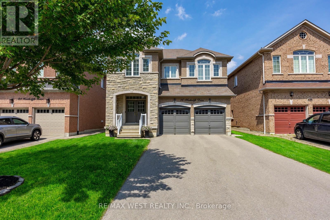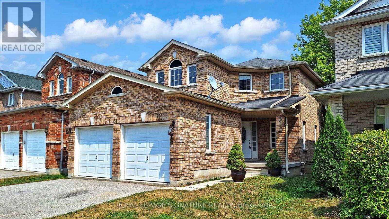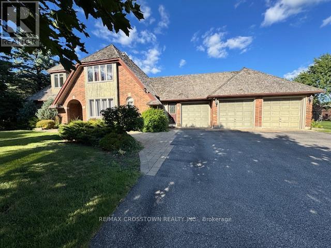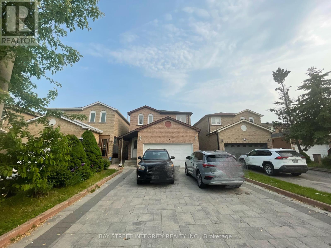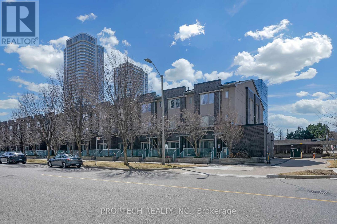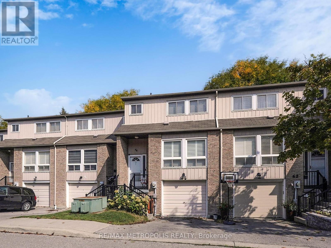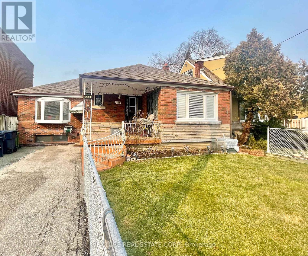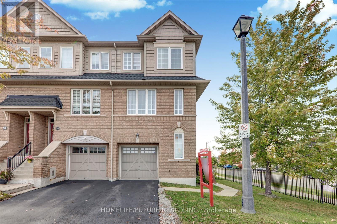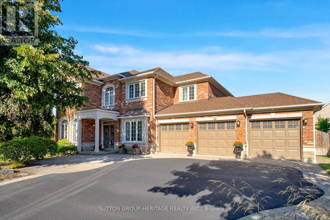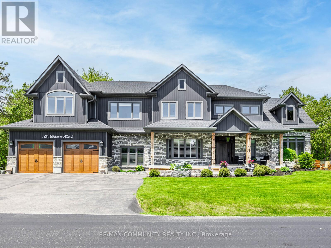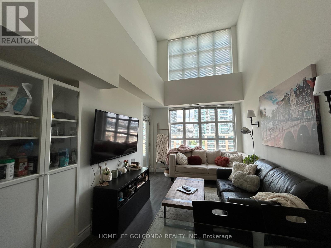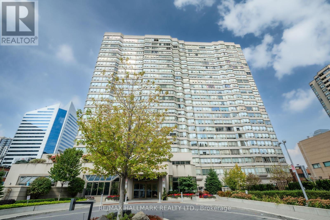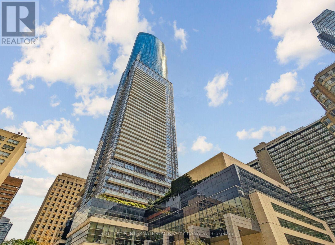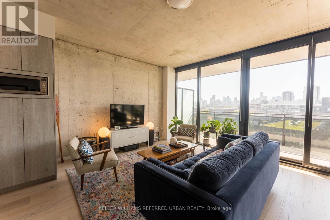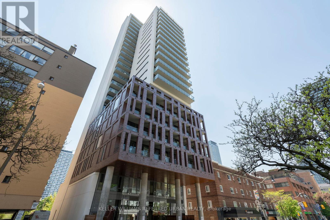19 Burbank Crescent
Orangeville, Ontario
Welcome to 19 Burbank Crescent, a spacious and beautifully updated end-unit townhome on a premium corner lot in sought-after Orangeville. Offering the privacy and feel of a semi-detached, this 3+1-bedroom, 3-bathroom home is perfect for first-time buyers, downsizers, or anyone seeking move-in ready living. The main floor features a bright, functional layout with an updated galley-style kitchen (2021), open-concept living and dining areas, and a versatile den ideal for a home office or guest room. Walk out to a fully fenced backyard with two sheds for extra storage. Upstairs offers a generous primary bedroom, two additional bedrooms, and a newly renovated main bathroom (2025). The finished basement includes a cozy rec room, powder room, laundry area, and space for a home office or additional storage. Recent upgrades include a new roof (2023), furnace and A/C (2023), bathroom renovation (2025), and fresh paint throughout (2025). With parking for two and stylish, maintenance finishes throughout, this home is ready for you to move in and enjoy. (id:24801)
Royal LePage Real Estate Associates
98 Sleightholme Crescent
Brampton, Ontario
Beautiful 3 BR and 3 Washroom Semi Detached house (Upper Level) in prestigious Neighbourhood of Castlemore is available in Lease. Main Level Hardwood Floor, Large Living/Dining Area. Open concept Kitchen with Stainless Steel Appliances, Backsplash, Separate Breakfast area, Access from the Garage to Main floor. Primary Bedroom with Walk In closet and 4 pc Ensuite. Other two Good Size bedrooms. Full with sunlight, Carpet Free house comes with total 2 Parking, Fully Fenced Backyard. Great location close to Hwy 427, Public transit, schools, parks, places of worship, and the new community center, library & pool. Few Minutes to Gore Meadows Community Center. Proximity to Vaughan/Toronto. Tenant Pays 70% Utilities. No Smoking. Aaa+ Tenants. Credit Report, Employment Letter, Pay Stubs & Rental App. W/Offer.1st & Last Months Certified Deposit. Tenants To Buy Content Insurance. (id:24801)
Save Max Real Estate Inc.
1007 - 8010 Derry Road
Milton, Ontario
Beautifully Designed 2-Bedroom Plus Den, 2-Bathroom Condo Offering Style, Comfort, And Unmatched Convenience In The Heart Of Milton. Situated On The 10th Floor, This Bright Open-Concept Suite Features Large Picture Windows, A Modern Open-Concept Kitchen With Stainless Steel Appliances, Central Island, And Contemporary Cabinetry. The Primary Bedroom Boasts A Walk-In Closet And 4Pc Ensuite, While The Second Bedroom Offers Ample Space For Family Or Guests. The Versatile Den Is Ideal For A Home Office Or Study. Enjoy Everyday Ease With In-Suite Laundry, One Underground Parking Spot, And A Locker. Residents At Connectt Condos Enjoy Premium Amenities, Including A State-Of-The-Art Fitness Centre, Outdoor Terrace Area, Stylish Party Room, And 24/7 Concierge And Security. Perfectly Located Steps To Milton GO Station And Minutes To Highways 401 & 407, Milton Hospital, Shopping, Dining, Parks, Kelso Conservation, And Top-Rated Schools. (id:24801)
Royal LePage Signature Realty
2113 Dalecroft Crescent
Burlington, Ontario
Welcome to 2113 Dalecroft Crescent, nestled in the heart of the prestigious and desirable Millcroft neighbourhood. This detached corner-lot home offers a generous living space of around 3,700 SQFT including the finished basement, thoughtfully designed for modern family living. Featuring 4+1 bedrooms, 4 bathrooms, and 2 dedicated offices, this residence combines functionality with elegance. The interior is carpet-free, showcasing engineered hickory hardwood floors on ground floor, oversized tiles, crown moulding, pot lights, and California shutters. The main floor offers a welcoming family room with custom built-ins and a gas fireplace, a chefs kitchen with stainless steel appliances, a bright breakfast area, and direct access to the patio. Upstairs, the primary suite impresses with a spa-like ensuite and walk-in closet, while a second bedroom also enjoys a private ensuite. The finished basement adds a spacious recreation room, a 5th bedroom with ensuite, a second office, and a full bathroom, making it ideal for extended family living or work-from-home flexibility. The fully landscaped exterior boasts a serene pond, pressed concrete driveway and patio, an irrigation system, and a fenced backyard. The double garage is EV-ready, featuring epoxy flooring, French cleat wall system, and a 240V/40AMP charging outlet. Perfectly located steps from top-rated schools, Millcroft Golf Club, parks, shopping, restaurants, and with quick highway access, this home offers comfort and convenience in one of Burlingtons most sought-after communities. (id:24801)
Akarat Group Inc.
222 Andrews Trail
Milton, Ontario
Welcome to this stunning Century Grove-built all brick Parkfield 3 model home, offering 1650 SqFt of beautifully designed living space plus a finished basement in Milton's sought-after Clarke neighborhood. Perfect for a growing family, this semi-detached gem features an open concept main floor with a spacious foyer, elegant hardwood flooring in living and dinning, with a cozy gas fireplace. The upgraded kitchen is a chef's dream, granite countertops and backsplash, stainless steel appliances, and extended cabinetry. Up stairs you'll find three generously sized bedrooms, including a primary bedroom, walk-in closet, and ensuite bathroom. The finished basement provides additional living space with a recreation room, laundry room, 4-piece bathroom, cold room, and ample storage. Outside, enjoy summer BBQs on the large deck. (id:24801)
Century 21 Best Sellers Ltd.
18 Courtwright Road
Toronto, Ontario
A Beautiful Home In The Highly Sought-After Eringate Community! Tucked Away On A Quiet, Family-Friendly Neighbourhood, This Cozy And Lovely Home Sits On A Generous Lot Size of 50 x 113 Feet, Ready To Welcome You And Your Family. The Main Floor Features A Spacious And Bright Living Room, Dining Room Which Leads To A Generous Size Kitchen With A Walk-Out To A Large Backyard, Perfect For A Family With Kids Or A Dog. Main Level Has A Functional 3 Bedroom Layout. Large Fully Finished Basement Has Tons of Additional Living Space, Recreation Room, 3-Piece Bath, Large Laundry Area And A Notable Extra Large Bedroom Space With Tons of Closet/Storage. This Home Offers Plenty Of Versatile Space For Relaxing, Working or Hosting Guests! GREAT LOCATION - One of The Best Neighbourhoods Etobicoke Has To Offer, Just A 2-Minute Drive To HWY 427, Easy 25-Minute Drive To Downtown, In The District Of Highly Rated Schools, Quick Drive To The Sophisticated Sherway Gardens, The Lovely Centennial Park And Etobicoke Green House! Don't Miss This Chance To Live In This Lovely Home And Incredible Area! (id:24801)
RE/MAX Ultimate Realty Inc.
Upper - 56 Stanwell Drive
Brampton, Ontario
Upgraded 3 bedroom 2.5 bathroom home in Heart Lake neighborhood. Close to schools, public transport, shopping, grocery, and highway. Wooden Floors On The Main And Laminate On The 2nd, Upgraded Kitchen With Walkout To Backyard, Upgraded washrooms, Portlights Throughout Main Floor, Freshly Painted, new window coverings. Laundry in Basement in Shared Common Area. Tenant pays 70% of utilities. (id:24801)
Right At Home Realty
Upper - 28 Major Oaks Drive
Brampton, Ontario
3-bedroom 1-bathroom Upper Portion backsplit 5 level house. Located in a very convenient and desirable area of Brampton, close to public transit, school and hwy 10. Tenant pays 50% of utilities. Private laundry. Exclusive use of garage included. (id:24801)
Right At Home Realty
502 - 720 Whitlock Avenue
Milton, Ontario
Incredible Assignment Opportunity at Mile & Creek in Milton! Don't miss your chance to own this brand-new, never-lived-in 1-bedroom condo through assignment sale a rare opportunity to secure a premium unit in the highly sought-after Mile & Creek community before final occupancy. This modern suite offers a bright, open-concept layout with floor-to-ceiling windows, a sleek kitchen with stainless steel appliances, and stylish upgrades , designer lighting. Enjoy beautiful sunrise views from your private balcony and the convenience of in-suite laundry. Residents enjoy access to top-tier amenities such as a state-of-the-art fitness centre, co-working lounge, media room, pet spa, rooftop terrace, and more. Located minutes from parks, trails, shopping, dining, and major highways, this condo perfectly blends luxury, lifestyle, and location. Secure this unit now at todays pricing an excellent opportunity for investors or end-users looking for value in one of Milton's fastest-growing communities! Occupancy Nov, 2025. (id:24801)
Kingsway Real Estate
Bsmnt - 5551 Meadowcrest Avenue
Mississauga, Ontario
Fully furnished, beautifully maintained, and tastefully designed 1-bedroom, 1-bathroom open concept walkout basement featuring a private entrance and access to a well-kept backyard. This spacious unit includes a professionally finished kitchen and bathroom, a bright living area filled with natural light, and high-quality furnishings throughout. Situated in a prime, convenient neighborhood just minutes from public transit, grocery stores, Ridgeway plaza and open restaurants. Shared driveway parking available. Ideal for a single working professional or a couple. Tenant is responsible for 30% of all utilities. No pets and no smoking are allowed. and tenant liability and contents insurance is mandatory (id:24801)
Century 21 People's Choice Realty Inc.
2002 - 500 Brock Avenue
Burlington, Ontario
Soaring 20 stories above downtown Burlington -one of Canada's most desirable communities- this stunning Brand-New Corner End-Unit PENTHOUSE takes in all of the sunshine & breathtaking views to the south, east & north. Over 80K in upgrades, this 3-bed, 2-bath home spans 1,510 sf of beautifully designed open-concept living space that seamlessly blends comfort, function & style. Modern finishings & seemingly endless windows equipped w/ luxury automated roller shades in every room. Top-of-the-line vinyl flooring, upgraded cabinetry & closets, undercabinet lighting & pot lights throughout. The living room offers 10-ft ceilings, a custom-made accent wall & an elegant freplace. The kitchen comes with ample cabinetry, a large center island overlooking the living area, SS appliances, granite counters & backsplash. The primary suite displays a custom-made accent wall, modern light fixtures, a walk-in closet, a professionally designed four-piece ensuite with rain shower, glass door, pot lights, luxury tile on floor & walls, & a private secondary balcony w/ city & lake views. The second bedroom also offers outstanding city views, ample storage space, a custom accent wall & upgraded lighting fixtures. The third bedroom doubles as a great private office space or guest room w/ closet. The guest 4-piece bath offers a custom glass door, pot lights, and luxury tile on the floor & walls. Custom laundry roomcabinetry & central air with dual thermostats. Included are 1 titled underground parking stall & 1 oversized storage locker. Classy building entrance w/ 24-hour concierge/security & three elevators. Amenities include a fully equipped gym, rooftop sky deck with BBQ stations, a large event room, social lounge, guest suite, bike storage & visitor parking. Enjoy the best in walkable urban living, w/ shops, restaurants, beach access, & entertainment just steps away. Close to major highways, hospital & top schools. Canada's first Star Energy Efficient Condo. (id:24801)
Ipro Realty Ltd.
409 - 1 Palace Pier Court
Toronto, Ontario
Experience Luxury Living In This Spacious Two Bedroom Plus Den, Two Bathroom Condo At The Prestigious Palace Place In Humber Bay Shores. One Of Toronto's Most Sought After Buildings Brings Gatehouse Security, Valet Parking, And Top-Tier Amenities Set This Residence Above The Rest. This Condo Leaves No Space Wasted With Two Large Bedrooms, Spacious Living and Dining Rooms, Stunning Etobicoke Views, And The Option To Be Furnished With Elegant Restoration Hardware Pieces. Renovated Kitchen With Upgraded Appliances and Large Ensuite Bathroom Leave Nothing Left To Be Desired. Plenty Of Extra Storage Throughout The Condo With A Large Walk-In Closet And Pantry. Friendly Building Staff Offer Peace Of Mind And Turn This Condo Into A Luxury Experience! This Condo Offers Unmatched Comfort, Style, And Convenience A Truly Remarkable Place To Call Home! (id:24801)
Keller Williams Referred Urban Realty
2901 - 7 Mabelle Avenue
Toronto, Ontario
Welcome to the newer luxury residence of "Islington Terrace" by Tridel, nestled at the intersection of Bloor and Islington. This bright and spacious unit offers 2 bedrooms, a large den, and 2 baths, boasting a fantastic layout. It also includes 1 underground parking. Prepare to be captivated by breathtaking views of the city skyline and shimmering lake from every room. Enjoy the convenience of being just steps away from Islington Subway Station, as well as a variety of shops, restaurants, schools, and parks. With easy access to the QEW and Highway 427, commuting is a breeze. Indulge in the state-of-the-art amenities this building has to offer, including 24-hour concierge service, an indoor pool, gym, basketball court, theatre, yoga studio, and a BBQ area. Experience the epitome of luxury living at Islington Terrace. Note: Photos are taken prior to the current tenants move in. (id:24801)
RE/MAX Crosstown Realty Inc.
Basement - 10 Northcliffe Boulevard
Toronto, Ontario
Enjoy the convenience of heat, hydro, and water all included in this generous basement apartment. Featuring a cozy living space and large kitchen with a centre island and breakfast area, this unit is perfect for cooking, dining, and entertaining with ease. A private entrance ensures complete separation and privacy from the rest of the home, while an exclusive outdoor space gives you the opportunity to enjoy fresh air and relaxation right at your doorstep. Inside, you'll find a large storage area offering plenty of room for your belongings, making the apartment as practical as it is comfortable. Don't miss out on this well-maintained, fully self-contained unit perfect for anyone looking for comfort, privacy, and convenience! (id:24801)
Royal LePage Terrequity Realty
2 - 1250 Davenport Avenue
Toronto, Ontario
Your new home awaits at 1250 Davenport living, where trendy meets high end living! The second floor of this multiplex home offers a two bedroom unit with a private landscaped area for hosting and enjoying the wonderful summer days in Toronto. This unit is equipped with great storage, an upgraded kitchen and bathroom. Located near the lively Dovercourt, & Corso Italia neighbourhoods, residents will enjoy easy access to transit, parks, & local amenities. Some photos are virtually staged. (id:24801)
Exp Realty
1 - 1250 Davenport Avenue
Toronto, Ontario
Your new home awaits at 1250 Davenport Avenue, where trendy meets high end living! The ground floor of this multiplex home offers a three bedroom unit with a private landscaped area for hosting and enjoying the wonderful summer days in Toronto. This unit is equipped with great storage, an upgraded kitchen and bathroom. Located near the lively Dovercourt, & Corso Italia neighbourhoods, residents will enjoy easy access to transit, parks, & local amenities. Some photos are virtually staged. (id:24801)
Exp Realty
3308 - 38 Annie Craig Drive
Toronto, Ontario
Experience luxury living in this brand new two-bedroom residence showcasing spectacular southwest views of Lake Ontario and the city skyline. Floor-to-ceiling windows bathe the home in natural light, complementing the modern finishes, full-size appliances, and open-concept layout. The functional design offers seamless living and dining areas, along with two spacious bedrooms for comfort and style.Just steps from the waterfront, parks, and transit, and minutes from the citys vibrant dining and entertainment scene, this suite offers the perfect balance of convenience and sophistication. Residents of this newly completed building will soon enjoy a collection of first-class amenities, including fitness facilities, social spaces, and more.Be the first to call this never-lived-in home yours. One parking space and one locker are included. (id:24801)
Royal LePage Signature Realty
29 Peterdale Road
Toronto, Ontario
All utilities included in price, 1 parking space included and access to shared backyard. Spacious Bachelor Basement Apartment in a Family-Friendly Neighbourhood. Move-in ready and well maintained, featuring an open layout, ample natural light. Includes storage. Laundry is included in the common area. Conveniently located near TTC, schools, shopping, golf & country club, and many other amenities. Minutes drive to Downsview station and major highways. (id:24801)
RE/MAX Hallmark York Group Realty Ltd.
905 - 220 Burnhamthorpe Road W
Mississauga, Ontario
Rare, 2-storey condo with no neighbours above! Over 1,000 sqft of living space in a quiet, well-managed building; a true townhome feel without the maintenance! The open-concept main level gives you real living and dining areas, not just a kitchen island to eat at like so many others. Feel the difference of 9-foot ceilings on both floors that make the unit feel even larger and more airy. There's also a convenient main-floor powder room that guests can use with extra storage space. Enjoy your morning coffee on the east-facing balcony off the dining room and don't worry about baking in the afternoon sun. Upstairs, the primary bedroom also offers a private balcony with east-facing and stunning Mississauga skyline views, including the iconic Marilyn Monroe Towers and Exchange District Condos. Both bedrooms are large and ideal for a growing family. The primary has a 4-piece ensuite and his-and-her closets, while the second bedroom easily fits two kids plus desk space and more. There's also a second full bathroom and ensuite laundry upstairs. All major utilities (heat, hydro, water) are covered in the monthly fee, offering far better value than most buildings, where those costs are often separate. Step outside to Celebration Square, Square One, Kariya Park and the future Hurontario LRT. Building amenities include a 24-hour concierge, gym, indoor pool, hot tub, sauna, party room, games room, guest suites, car wash, EV chargers and plenty of indoor visitor parking. If you're tired of awkward layouts and noisy neighbours, this unique unit delivers space, light, stability and the potential to grow for years to come! (id:24801)
Exp Realty
Bsmt - 5453 Festival Drive
Mississauga, Ontario
Spacious One Bedroom Basement Apartment With Separate Entrance With Own Laundry Close to All Amenities. Move In Immediately. This Is A Great Churchill Meadows Neighborhood!! Property Is Freshly Painted And Is Very Clean. Separate Side Entrance. Looking For a single AAA Tenant With Great Credit, Employment History And References. (id:24801)
RE/MAX West Realty Inc.
12601 Nassagaweya Puslinch Tline
Milton, Ontario
This stunning custom-built home features 5 spacious bedrooms and is set on a lush 2.39- acre lot, offering a tranquil retreat surrounded by other custom homes. The entrance boasts an impressive open-to-above foyer, leading to a welcoming family room, a cozy living room, and an elegant dining area-perfect for entertaining. The main floor includes one bedroom and a well-appointed a bath, providing convenience and accessibility. Upstairs, you'll find 3 additional full baths, ensuring ample facilities for family and guests. The recently finished basement adds significant living space, complete with two bedrooms, Full bathroom, and a generous living area. The master bedroom is a true highlight, featuring a private walk-out to a balcony that offers serene views of the surrounding fields. Outdoors, a spacious wooden deck provides the perfect spot to relax and take in the beautiful landscape. with easy access to Guelph, Hwy 401, and Rockwood, this home combines luxury living with accessibility. (id:24801)
RE/MAX Real Estate Centre Inc.
553 Hudson Crescent
Midland, Ontario
Welcome to 553 Hudson Crescent, a stunning brand-new home located in the heart of Bayport Village, Midland nestled in a pristine natural setting along the shores of beautiful Georgian Bay. This is a rare opportunity to own a home as breathtaking as its surroundings. Just 90 minutes from Toronto, Bayport Village offers a once-in-a-lifetime chance to live in one of Canadas most picturesque recreational areas. This spectacular Executive Bungalows Townhouse features:2 Bedrooms & 3 Bathrooms, Gleaming hardwood floors on the main level, Upgraded kitchen with quartz countertop! Enjoy the lifestyle that comes with being just steps from the Bayport Yachting Centre, a full-service marina with slips for over 700 boats. Not a boater? Take a relaxing stroll along the boardwalk or unwind on the docks, surrounded by the serenity of the bay. Don't miss out on this incredible opportunity to live in a home that blends luxury, comfort, and nature. (id:24801)
Royal LePage Ignite Realty
822 Coral Springs Lane
Midland, Ontario
This fully renovated townhoouse with a total of 3 bedrooms and 3 baths is available for AAA+ tenants to rent. Enjoy the long driveway with parking for 2 vehicles, plus single garage. Lovely covered front porch leads to spotless interior with loads of upgrades. Open concept main floor with a chef's kitchen. Lots of cabinets and open breakfast bar area. Quartz counter tops, pot drawers, open shelving, subway tile backsplash, under counter lighting. To top it off there is a gas stove and stainless steel appliances. Enjoy your living and dining room and walk out to lovely yard that is fully fenced with a patio and perennials. 2pc powder room on this floor as well. Upstairs you will love the 2 very large bedrooms. The renovated bathroom is one you will enjoy getting ready in. The finished basement has another good size bedroom or you could us it as a rec room. There is also a 2pc bath and laundy room combined. The bonus with this garage is that there is a man door with access to the back yard. Midland has lots to offer including the amazing waterfont. No smoking. AAA+ tenants. 1 year lease. Rental application, credit report, references, recent pay stubs, employment letter and photo ID required. Utilities are extra and paid by the tenants. (id:24801)
Sutton Group Incentive Realty Inc.
106 Rising Hill Ridge
Brampton, Ontario
Welcome to Amazing Home overlooking Green Space, Premium 46Ft Lot, Featuring Extraordinary Luxurious Finishes. Step into Stunning 3,903 Sq Ft above grade, Possible 6K sqft of Living space w/Finished Bsmt. 4 Brms, 4 Baths, Den. Home designed for modern living, spacious, and functionality. Premium Quality Construction. Prime Location of Bram West offering Unparalleled Convenience, Community that offers Green Space, Ponds, Parks, Schools, Shopping & Hwys. Enter into Grand Foyer, and walk into Living Room and Formal Dining that blends Comfort and Sophistication. Upgrades Galore: Elevated Smooth Ceilings 10ft on Main & 9ft on 2nd Floor, Throughout Wide Plank Hand Scrapped Hardwood Flooring, Porcelain 24x24 Tiles Diagonal Layout, Oak Stairs w/Upgraded Pickets, Posts, Baseboards and Trims, Main Door w/Inserts, Extended Chefs Kitchen, Upgraded Cabinetry w/Soft Close, Large Island, Granite Countertops & Backsplash, Ample Storage, Crown Moulding, Valance Lighting, Ultra High End Wolf Appliances, Sub-Zero Full Size Fridge & Freezer, Stove, Chimney, B/I Oven and Microwave, Breakfast Area features Wine Rack. A perfect space for Entertaining. Family Rm w/Gas Fireplace, upgraded Mantle, Large Windows overlooking the Backyard. Laundry w/Granite Countertop, Upgraded Cabinetry & Faucet. Spacious Bdrms, Expansive Windows, No Carpets, Upgraded Light Fixtures, Zebra/Blackout Blinds, Motorized Blinds (Kitchen Window, Patio Door). Master bdrm w/Rm Size Spa like Ensuite Bath, Free Standing Tub, Frameless Extended Glass Shower. All Bath Rms w/Granite Countertops, Upgraded Tiles & Faucets, Double Under Mount Sinks. 2 Family Rooms, Possibility to convert Upper Family Room to 5th Brm w/Double Closet, Home comes w/2 Ensuite Bathrooms & Jack & Jill Bathroom, 3 Walk-in Closets & 2 Large Closets. Untouched Bsmt w/ Sep Entrance, Cold Cellar, Smart Layout w/Timeless Appeal offering Perfect Balance of Elegance. Schedule your tour today and experience this marvel for yourself. (id:24801)
RE/MAX Gold Realty Inc.
623 - 4800 Highway 7 Road
Vaughan, Ontario
This Is Elevated Condo Living In The Heart Of Woodbridge! Amazing Value Awaits Inside Suite 623, Located In One Of Vaughan Most Beloved Boutique Condo Buildings! This Gorgeous 2 Bedroom Condo Inside Avenue On 7 Is The Dream Destination For Any First Time Buyer Or Downsizer. True Pride Of Ownership Sets The Tone Inside This Beautiful 2 Bedroom Suite, Creating A Truly Inviting & Inspiring First Impression For Several Great Reasons. Step Inside And Experience A Truly Stunning & Highly Functional Living Space, Perfectly Complimented With An Abundance Of Natural Light Throughout Every Corner Of The Modern Interior! No Detail Is Overlooked Within This Move-In Ready Masterpiece, Complete With Brand New Flooring Throughout, Upgraded Lighting, Beautiful 2 Tone Modern Kitchen W/ Oversized Island, 2 Spacious Bedrooms, Cozy & Comfortable Living Room & Incredible Full Length Balcony Retreat, Home To A Warm & Scenic East Exposure! This Exceptional Unit Also Offers Amazing Amenities - Media Room, Gym, Outdoor Pool, Guest Suites & More At Your Doorstep.. You've Found The One You've Been Waiting For! (id:24801)
Royal LePage Premium One Realty
206 - 4700 Highway 7 Avenue
Vaughan, Ontario
Welcome to the heart of Woodbridge, where style and convenience come together. This beautifully updated 2-bedroom, 2-bath suite offers approximately 800 sq. ft. of modern living space, plus a 93 sq. ft. walkout balcony. Recently refreshed with brand-new laminate flooring, a sleek white quartz countertop, and matching backsplash, the home blends comfort with contemporary design. Soaring 10-ft ceilings enhance the open feel, while the desirable second-floor location provides a peaceful north-facing view, away from the bustle of Hwy 7. Ideally situated at Islington and Pine Valley, you'll enjoy easy access to transit, shopping, schools, parks, community centers, major highways, and the nearby Vaughan Metropolitan Centre subway for quick connections to Toronto. Don't miss the opportunity to lease this bright, stylish, and well-connected condo in one of Woodbridge's most convenient locations. (id:24801)
RE/MAX West Realty Inc.
1017 - 14 David Eyer Road
Richmond Hill, Ontario
Welcome to 14 David Eyer located at Bayview/Elgin Mills. This stunning 3-bedrooms and 3-washroomsTownhouse is just a year old.. It Combines the Modern Style with Every Urban Living Convenience. The living area is about 1299 square feet, with an open concept design. It is an END UNIT Townhouse and located in Richmond Hill, one of GTA's fastest growing municipalities. Close to Restaurants, Shopping, Transit, Highway Etc. (id:24801)
Exp Realty
#605 - 17 Bathurst Street
Toronto, Ontario
Well Maintained One Bedroom, West Facing, Modern Kitchen, Elegant Marble Bathroom, Functional Layout, Laminate Floor Throughout. Interior 492 S.F. +88 S.F. Balcony. Over 23,000 S.F. Hotel-Style Amenities. 50,000 S.F. Loblaw's Supermarket & Retail Shops Right Downstairs. Steps To Ttc, 8 Acre Park, Schools, Community Centre, Shopping, Restaurants, Cn Tower, Rogers Centre, Banks; Minutes To Highways, And More. (id:24801)
Homelife Golconda Realty Inc.
1604 - 9471 Yonge Street
Richmond Hill, Ontario
Luxurious Expression Condos in the Heart of Richmond Hill.Experience upscale living in this elegant 2-bedroom + den condo located in a newer, high-quality building. Featuring 9-foot ceilings, two full bathrooms, and a wrap-around balcony with unobstructed views and abundant natural light, this unit offers both comfort and style.Situated directly across from Hillcrest Mall, with public transportation at your doorstep, and top-rated schools nearby, the location is unbeatable. Enjoy premium amenities including: 24-hour concierge service, Rooftop terrace with BBQ area Spa & steam room, Fully equipped gym, Indoor pool, Meeting room, Beautiful rooftop garden. Dont miss this opportunity to live in one of Richmond Hills most desirable communities. (id:24801)
Century 21 Heritage Group Ltd.
(Main Floor) - 972 Krista Court
Newmarket, Ontario
*MAIN FLOOR*, FULLY FURNISHED, Hardwood Floor, Fully Fenced Backyard and *PET FRIENDLY*. Easy Access to Schools, Go Transit, Southlake Hospital, Restaurants, Costco, Upper Canada Mall, Close to HWY 404! Tenant shall pay Utilities. Tenants acknowledge that our measurements are by estimate, Landlord/Listing agent does not accept any responsibility for the measurements. Tenant To Verify All Measurements. Tenant is responsible for cutting Grass & snow removal for marked driveway parking space. (id:24801)
Homelife Classic Realty Inc.
16 Heathcliffe Drive
Vaughan, Ontario
Welcome to this meticulously maintained home located in the highly desirable Village community of Vaughan. Set on a 41 ft lot with parking for 4 cars on the driveway plus a 2-car garage, this property offers exceptional curb appeal and practicality. Inside, you'll find 9-ft ceilings, stained hardwood floors, new chandeliers, and an oak staircase with upgraded iron pickets. The home features a well- designed layout with specious principal rooms, providing comfort and functionality for everyday living. The large eat-in kitchen is a true highlight, featuring 41" upgraded cabinetry, glass door uppers, island with storage, and stainless steel appliances with a S/S hood fan. From here, enjoy a seamless walkout to the fully fenced backyard with a garden shed- perfect for family gatherings and entertaining. Additional conveniences include: Main floor laundry, pot lights throughout, rough-in smart home wiring, central vac & A/C, and Rough-In bathroom in basement. Ideally located just minutes from Highway 400, Vaughan Mills Shopping Centre, Cortellucci Vaughan Hospital, Canada's Wonderland, public transit, schools, and parks, this property combines lifestyle, location, and long-term value. https://16-heathcliffe-dr.showthisproperty.com (id:24801)
RE/MAX West Realty Inc.
61 Buchanan Drive
New Tecumseth, Ontario
Welcome to this beautiful home situated on exceptional deep lot and prime location in Alliston. Completely carpet free, plenty of upgrades and spacious interior. Modern and functional design with warm and inviting layout. Expansive windows filling the rooms with natural light. Large kitchen offers granite countertops, lots of cabinets, breakfast area with direct walkout to the private backyard, enhancing outdoor enjoyment. Master bedroom features oversized walk/in closet and retreat Ensuite with soaker bathtub and separate shower cabin. Double car Garage with direct home entry adds usefulness. This home blends comfort, space, practicality and convenience. Perfect place to live, work, entertain and grow a family. Nestled close to parks, schools, and the scenic Boyne River, in a serene and family-friendly neighborhood. Property is sold "AS IS" and Seller makes no representations or warranties in this regard. (id:24801)
Royal LePage Signature Realty
15 Dobson Court
King, Ontario
SHORT TERM LEASE or LONG TERM !!! Welcome To A Piece Of Paradise! This 4 +1 Bedroom 2 Storey Home is Complete With A Finished Basement, Sun-Filled Family-Sized Eat-In Kitchen W/Stone Counters, Island, Pantries W/Walkout To Patio W/Gazebo & Lush Gardens. Enjoy Entertaining In The Formal Dining Rm Main Floor Den, Mud Room, Laundry, Large Principal Room Sizes & Solarium.Large Basement Rec Room,Additional Bedroom, & Storage Space. Stunning 3/4 Acre Premium Lot In Highly Sought Nobleton. Spectacular Ravine Views From almost every room in the house.Don't Miss Your Opportunity To Live Here! Fully Landscaped Lot With Complete Privacy And Serenity! (id:24801)
RE/MAX Crosstown Realty Inc.
Bsmt - 9 Forbes Crescent
Markham, Ontario
One prim bedroom with ensuite bathroom only. Walking distance to Milliken Mills High School. Close to Pacific mall, Transit, Supermarket, Highways, And So Much More. Sharing kitchen and living room with another tenant.Utilities included. One parking spot available. Pay your own internet. (id:24801)
Bay Street Integrity Realty Inc.
67 - 295 Village Green Square
Toronto, Ontario
Located in the heart of Scarborough, Spacious 3+1 bedroom townhome in Tridels Metrogate Community offers both comfort and convenience. Newly Painted and Upgraded Modern LED lighting Fixtures throughout. The living room walks out to a private patio. Main floor features 9ft ceilings, an open-concept kitchen w/ Brand new countertops and bar seating. Versatile den can easily be converted into a fourth bedroom. Two side by side underground parking spaces! Perfectly situated near Hwy 401, public transit, schools, banks, supermarkets, restaurants, parks, a library, and more. Minutes away to Kennedy Commons and STC. Move-in ready! (id:24801)
Proptech Realty Inc.
4040 - 44 Willows Lane
Ajax, Ontario
Welcome to 44 Willows Lane, Ajax! This well-maintained 3-bedroom home is full of thoughtful upgrades, with every detail carefully improved by the owner. The modern kitchen features a sleek quartz countertop, creating a bright and functional space that makes cooking a pleasure. Step outside to the spacious deckperfect for entertaining or simply relaxing on beautiful days. With its inviting layout and pride of ownership throughout, this home offers comfort, style, and a warm place to call your own. Conveniently located close to schools, parks, shopping, transit, and major highways, this home combines comfort, style, and accessibility to all amenities. A wonderful place to call home. (id:24801)
RE/MAX Metropolis Realty
886 Danforth Road
Toronto, Ontario
Looking for a comfortable, move-in ready rental? This spacious junior 1-bedroom basement apartment is ideal for a single female tenant and comes fully furnished with everything you need. The bright living room includes 2 sofas, a TV, dressers, closet organizers, and an office desk with chair perfect for both relaxing and working from home.The full kitchen is equipped with a fridge, stove, double sink, and eat-in dining area with table and chairs. You will also have your own private bathroom with a tub and built-in shelving for convenient storage. Additional perks include shared washer & dryer, 1 front driveway parking spot, and all utilities included; heat, hydro, electricity, TV, and internet. Conveniently located near the Scarborough GO Station, TTC to Kennedy, medical centre, shops, and restaurants, this rental combines comfort and accessibility. (id:24801)
Venture Real Estate Corp.
38 Lavan Lane
Ajax, Ontario
Bright & Beautiful End Until Featuring Pot Lights In The Living, Dining, Kitchen, Family, And Breakfast Areas. Recently Upgraded Mechanicals With AC, Furnace, And Hot Water Tank (1 Year Old). Elegant Dark Hardwood Flooring Throughout All Levels.Enjoy A West-Facing, Gated And Fenced Backyard With Direct Garage Access To The Foyer. The Open-Concept Second Floor Offers Abundant Natural Light With Windows On Three Sides. Conveniently Located Within Walking Distance To J. Clarke Richardson, Notre Dame Catholic Secondary, Parks, Shopping, And More! (id:24801)
Homelife/future Realty Inc.
102 Kennett Drive
Whitby, Ontario
Location! Location! Luxurious 3000 Sq Ft Custom Built 4 Bedroom Home Located At The End Of A Family Safe Quiet Court In "Queen's Common" Neighbourhood With Triple Car Garage. This Brick And Stone Home Sits On A Premium 85 Ft x 101 Ft Lot Professionally Landscaped With Stone Walkways, Patio's And Heated In-Ground Salt Water Pool. Your Welcomed With A Covered Front Porch Double Door Entry To Large Foyer With Elevator, Accessible To All Levels. This Layout Is Both Grand And Functional, With A Main Floor Office, Formal Living And Dining Room. Gorgeous Eat-In Kitchen Features 9 Ft Ceilings, Granite Counter-Tops, Breakfast Bar Island, Walk-In Pantry And Walkout To Deck With Gazebo Overlooking Backyard And Pool. Open To Family Room With Gas Fireplace And Hardwood Floor Perfect For Family Gatherings. Gorgeous Master Bedroom With His/Hers Closets, 5Pc Spa Ensuite. 2nd Bedroom Has Washroom With Roll-In Shower. 3rd And 4th Bedrooms Are Spacious With 4Pc Ensuite. Basement Is Professionally Finished Allowing For More Than 4200 Sq Ft Of Living Space. Handicap Accessible Home, Garage Has Wheelchair Ramp, Wheelchair Lift From Backyard Deck To Pool Area. Extra Wide Doorways And Garden Gates. 9 Ft Ceilings On Main Floor, Hardwood Floors Throughout, Oak Staircases, Natural Stone Counter-Tops In Kitchen And All Bathrooms. Professionally Finished Basement. East Facing Backyard For Sunrise, West Facing Front Yard For Sunsets. This Exceptional Custom Built Home Blends Luxury With Privacy. Roof(2016), Pool Liner(2019), Gas Furnace(2018), A/C Unit(2018), Deck And Storage(2023), Windows And Doors Caulked(2021), Gazebo(2023), 200 Amp Service, R/I Generator Backup, Alarm System, Large Fully Fenced Backyard, 7 Zone Irrigation Sprinkler System, Triple Car Garage, 6 Car Parking, Easy Access Hwy 401/412/407, Public Transit, Walking Distance To Shopping, Top Schools, Several Parks And Lynde Creek. This Home Is A Pleasure To Show! (id:24801)
Sutton Group-Heritage Realty Inc.
5 - 80 Bell Estate Road
Toronto, Ontario
Well maintained townhouse by Stafford Home! Features: 4 Large, Spacious Beds & 3 Baths! Open Concept Kitchen w. Stainless Steel Appliances, granite counter, engineered hardwood flooring. Beautiful Hardwood Flooring. Steps To Warden Subway, Great Schools, Parks, Shopping & Restaurants. 1 Parking Space Available (id:24801)
Forest Hill Real Estate Inc.
38 Robmar Street E
Whitby, Ontario
Absolutely Stunning 5+2 Bedroom Custom Executive Home in Sought-After Brooklin! This one-of-a-kind estate showcases luxury living with high-end finishes and exceptional attention to detail throughout. Featuring a grand entrance, formal dining room, and a custom gourmet eat-in kitchen with top-of-the-line appliances. The show-stopping great room offers soaring 16-ft ceilings and a designer shiplap fireplace wall. Includes a main floor in-law suite with heated flooring and a separate main floor office, ideal for multi-generational living or working from home. The primary retreat is a true escape, featuring a spa-inspired ensuite with heated floors, private balcony, and large walk-in closet. The fully finished basement offers 2 additional bedrooms, a full kitchen, and a separate entrance perfect for extended family or income potential. Too many upgrades and inclusions to list please see attached schedules for full details. A rare opportunity in one of Brooklin's most desirable neighborhoods! (id:24801)
RE/MAX Community Realty Inc.
912 - 65 East Liberty Street
Toronto, Ontario
Bright & Spacious 2 Br & 2 Balconies Corner Unit In The Heart of Liberty Village, Partially Furnished With Major Pieces of Furniture(Ask LA for The List of Furniture), Can Also Be Rented Unfurnished At Lower Price. 1 Parking & 1 Locker Included. Loft Style High Ceiling In Living/Dining Area With 2 Levels of Windows, Huge W/I Closet In Master Bedroom. Unobstructed North View Of The Park. StepsTo Groceries, Restaurants, Coffee Shops, Queen West & King West. Easy Access To Exhibition, GO, TTC Bus & Street Cars. Great Building Amenities, 24 Hr Concierge. (id:24801)
Homelife Golconda Realty Inc.
1616 - 30 Greenfield Avenue
Toronto, Ontario
Welcome to Rodeo Walk at 30 Greenfield Avenue, in the heart of the vibrant Yonge and Sheppard neighborhood. This spacious 1+Solarium suite offers a functional layout with generous living and dining areas, a private kitchen with a convenient pass-through to the living room for added light and connection, and a bright solarium overlooking open north-facing views ideal as an office, studio, or reading nook. Well-kept and move-in ready, this suite also provides plenty of potential to customize and make it your own over time. All-inclusive maintenance fees cover your utilities, while the buildings outstanding amenities include an indoor pool, hot tub, sauna, gym, squash court, party room, library, and 24-hour concierge service. With one underground parking space, top-ranked schools nearby, and direct access to transit, shopping, dining, and highways, this suite combines lifestyle, location, and long-term value in one of Torontos most desirable neighbourhoods. (id:24801)
RE/MAX Hallmark Realty Ltd.
602 - 386 Yonge Street
Toronto, Ontario
Located in the landmark Aura at College Park, this approx 1,050+ sq.ft. suite offers a practical and well-designed layout with 2 bedrooms plus den and 2 full bathrooms with plenty of room to live and work. The open-concept living space includes a functional kitchen with stainless steel appliances and a centre island, ideal for cooking and casual dining. Hardwood floors run throughout, and a separate locker provides extra storage. A bright and spacious unit in a highly convenient downtown location. Enjoy direct underground access to the TTC and PATH system, plus the convenience of being just steps to restaurants, shopping, and entertainment. Aura soars 79 storeys above the city skyline, with The Shops at Aura located right on the lower levels. Its underground network connects directly to College Park, 777 Bay Street, and College Subway Station, making everyday travel effortless. Residents enjoy unmatched convenience with easy access to Torontos major universities and world-class hospitals. The building also boasts an impressive lineup of luxury amenities, including a state-of-the-art fitness centre eliminating the need for an outside gym membership. With direct access to the Subway, life here means everything you need is just steps away. Without even going outdoors, you can shop, pick up groceries, or enjoy dinner out. (id:24801)
Sotheby's International Realty Canada
602 - 386 Yonge Street
Toronto, Ontario
Located in the landmark Aura at College Park, this approx 1,050+ sq.ft. suite offers a practical and well-designed layout with 2 bedrooms plus den and 2 full bathrooms with plenty of room to live and work. The open-concept living space includes a functional kitchen with stainless steel appliances and a centre island, ideal for cooking and casual dining. Hardwood floors run throughout, and a separate locker provides extra storage. A bright and spacious unit in a highly convenient downtown location. Enjoy direct underground access to the TTC and PATH system, plus the convenience of being just steps to restaurants, shopping, and entertainment. Aura soars 79 storeys above the city skyline, with The Shops at Aura located right on the lower levels. Its underground network connects directly to College Park, 777 Bay Street, and College Subway Station, making everyday travel effortless. Residents enjoy unmatched convenience with easy access to Torontos major universities and world-class hospitals. The building also boasts an impressive lineup of luxury amenities, including a state-of-the-art fitness centre eliminating the need for an outside gym membership. With direct access to the Subway, life here means everything you need is just steps away. Without even going outdoors, you can shop, pick up groceries, or enjoy dinner out. (id:24801)
Sotheby's International Realty Canada
812 - 205 Hilda Avenue
Toronto, Ontario
Spacious and Just Renovated 2 Bedroom 2 Bathroom Condo 964 Sqft. Includes Full Fresh Renovation, New High End Laminate Floor; New Modern Kitchen And New Bathrooms, Ensuite Master Bath. Superior Location With Quick Walk To Yonge, Shopping Mall, Restaurants, Parks! One Bus To Subway Station! Open Balcony W/ Unobstructed West View! All Utilities Included In The Rent. Vacant and ready for immediate possession! Must See & Act Quickly! (id:24801)
Sutton Group-Admiral Realty Inc.
807 - 21 Lawren Harris Square
Toronto, Ontario
Boutique building with only 154 suites, offering privacy and exclusivity. 3-bedroom layout (3rd bedroom is a large den; landlord will install a door if requested) with 1,048 sq ft of living space. Huge terrace with upgraded gas hookup for BBQ. Steps to the 18-acre Corktown Common Park, a hidden gem. Easy access to King or Queen TTC streetcar lines. Surrounded by new restaurants, cafés, groceries, and healthcare right at your doorstep. Parking and locker included. (id:24801)
Keller Williams Referred Urban Realty
402 - 81 Wellesley Street E
Toronto, Ontario
Welcome home to this beautiful, new (2023) building "Eighty One Wellesley" in the Church and Wellesley Village neighbourhood, conveniently located close to Wellesley Subway Station, Toronto Metropolitan University, U of T, and the heart of downtown Toronto, with many local restaurants, bars and shops all within walking distance. This very spacious corner suite features 680 square feet of bright, modern, open concept living with floor to ceiling windows that allow for lots of natural sunlight to flood into the unit. Extend your living space outdoors with the oversized 150 sq.ft. balcony (with a very rare gas BBQ hook-up and 2 separate access points from the dining room and primary bedroom), perfect for entertaining outdoors or enjoying some fresh air without having to leave your unit. The open concept living, dining and kitchen area are equally suited for entertaining indoors, and the comfortable primary-sized bedroom with mirrored double closet as well as a stylish 4 piece bathroom and ensuite laundry make this suite ideal for someone just entering the Toronto real estate market. The unit also comes with 2 side by side lockers that are located on the same floor as the unit, allowing for easy access whenever needed. (id:24801)
Keller Williams Referred Urban Realty


