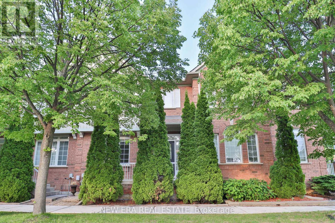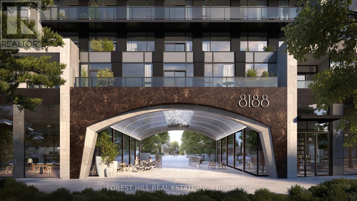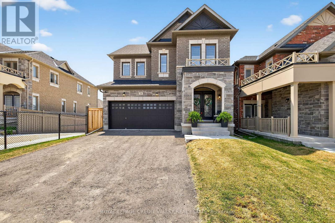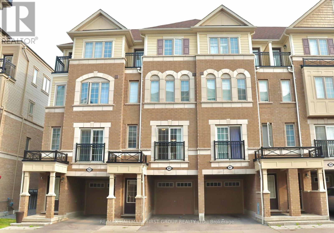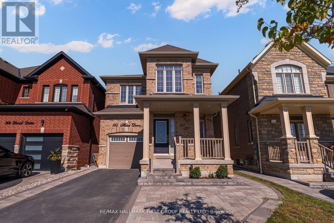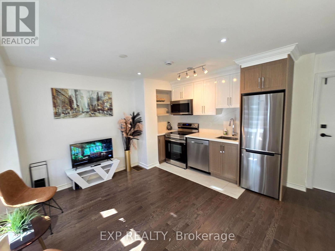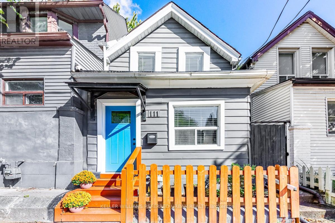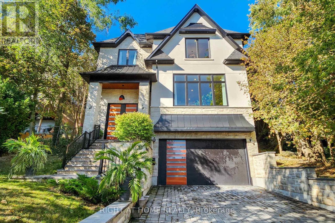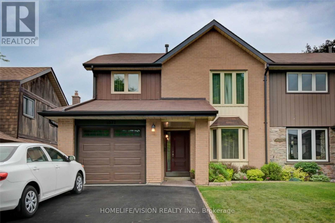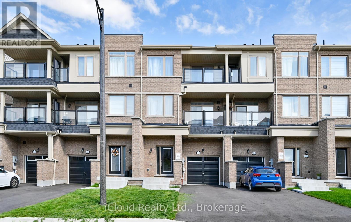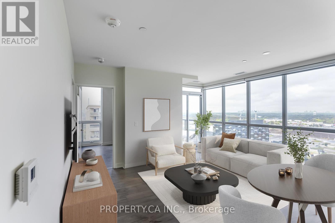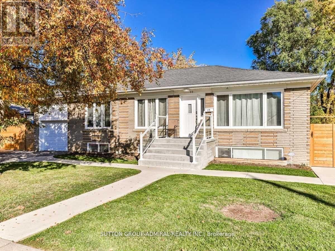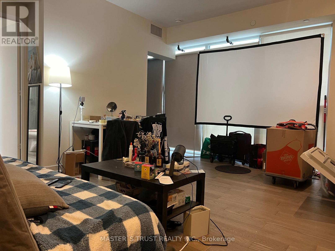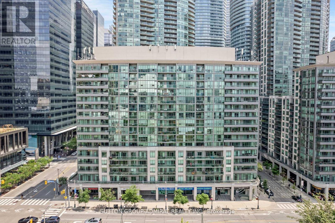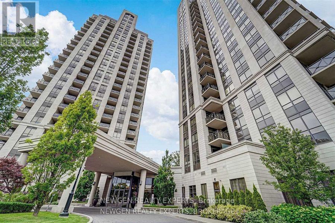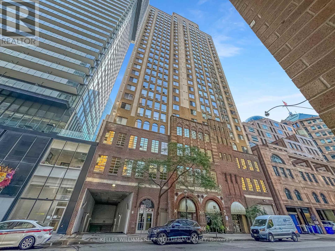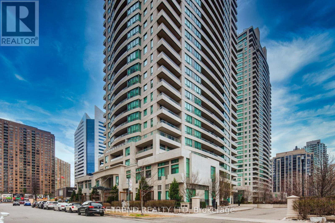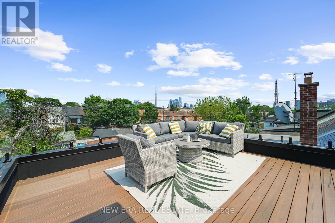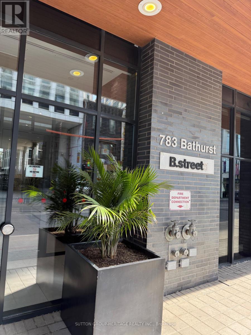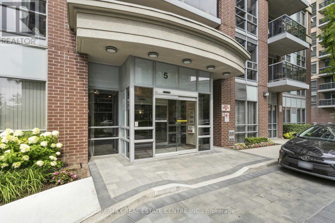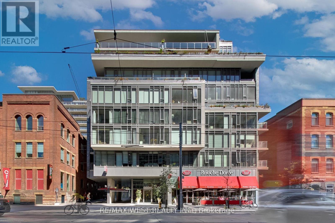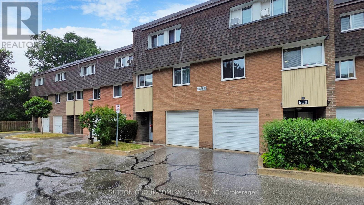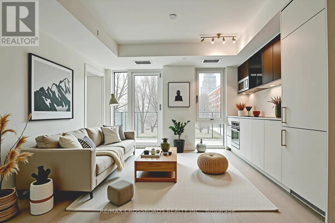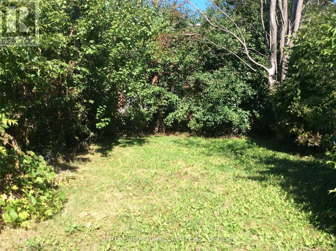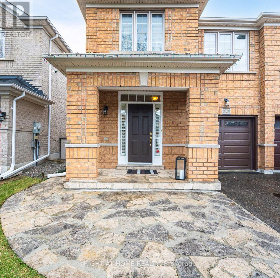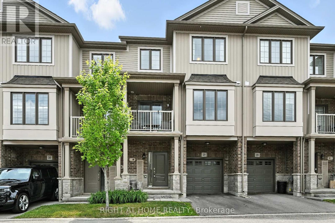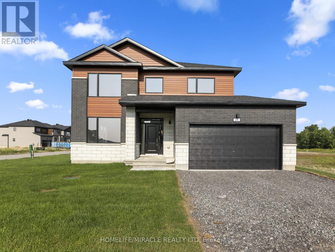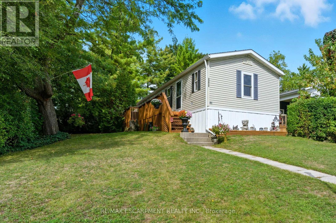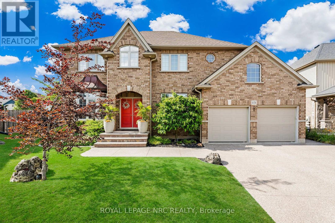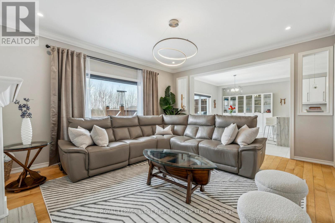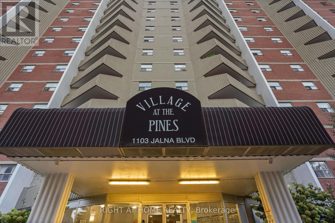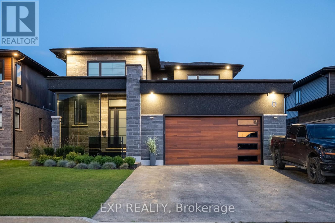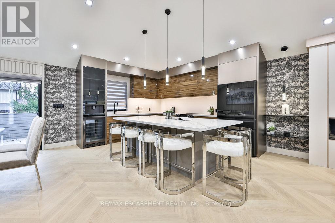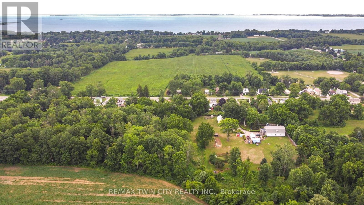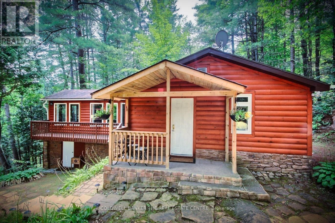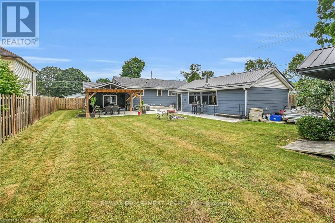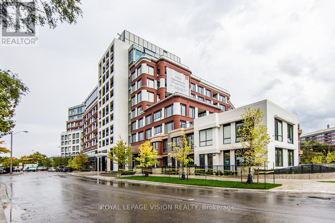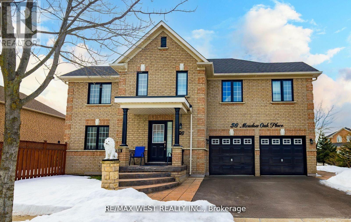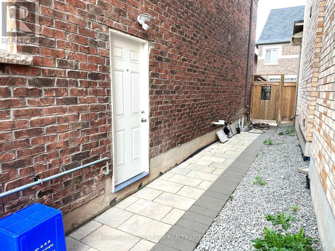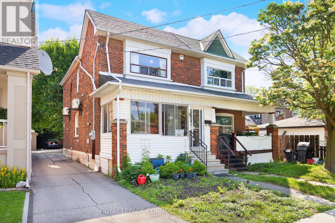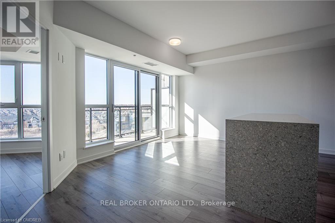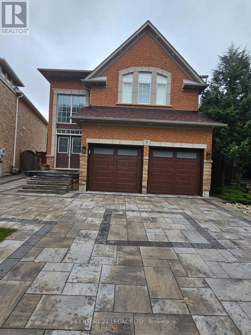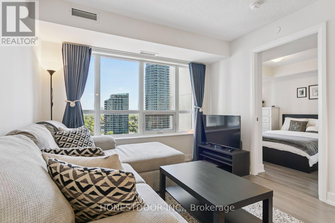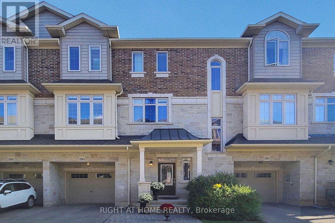43 Park Place Drive
Markham, Ontario
Beautiful end-unit freehold townhouse located in a highly sought-after community, just steps from the Mount Joy GO Station. This home boasts laminate flooring throughout, a modern renovated kitchen, and a finished basement with a separate entrance, potential income. The main floor offers a bright family room overlooking the kitchen, while the spacious primary bedroom features a walk-in closet and a 4-piece ensuite. Conveniently situated near restaurants, shopping, and top-rated schools. (id:24801)
Forest Hill Real Estate Inc.
3 Sharon Lee Drive
Markham, Ontario
Welcome to 3 Sharon Lee Drive, a beautifully renovated and well-kept freehold townhome, lovingly maintained by the original owner. Featuring a bright open-concept layout with 9 ft ceilings on the main floor, brand new appliances, and a spacious living, dining area and large unfinished basement. Enjoy a 2-car garage, a fully fenced backyard, and the benefit of being the second home on the street in a highly desirable neighborhood. (id:24801)
New Era Real Estate
408 - 8188 Yonge Street
Vaughan, Ontario
Welcome to the brand new condos at 8188 Yonge St! Discover modern elegance overlooking nature & the Uplands Golf & Ski Club, built by Constantine Enterprises and Trulife Developments. These meticulously designed units offer open-concept layouts, high-end finishes, and floor-to-ceiling windows that fill your home with natural light. Enjoy chef-inspired kitchens, and private balconies with stunning unobstructed views. Offering exclusive amenities, including a state-of-the-art entertainment & fitness centre, outdoor pool, upper lever party room & terrace, co-working space, indoor children's play area, and concierge services. Nestled in a prime location on notable Yonge Street, 8188 Yonge offers the perfect blend of sophistication and convenience. Don't miss your chance to own a piece of luxury! **EXTRAS** Stone countertops, Built in Stainless steel appliances, Samsung washer & dryer, large balcony. Building is under construction. Unit is complete! (id:24801)
Forest Hill Real Estate Inc.
29 Janes Crescent
New Tecumseth, Ontario
Experience over 2,500 sq ft of beautifully finished living space in this meticulously upgraded 4-bedroom, 4-bathroom home. The custom-designed kitchen features quartz countertops, deep cabinetry, and a designer range hood, seamlessly blending style and functionality. Elegant hardwood flooring runs throughout the home, complemented by pot lights on separate switches for tailored ambiance. The primary suite offers a spa-like ensuite with a frameless glass shower, while the kitchen walkout leads to a spacious deck with stairs perfect for outdoor entertaining. The professionally finished basement extends the living area, complete with a stylish dry bar, 2-piece bathroom, and a cold room, ideal for hosting guests or multi-generational living. Move-in ready and thoughtfully designed, this home combines comfort, sophistication, and practicality in every detail. (id:24801)
Royal LePage Credit Valley Real Estate
95 Sarita Path
Oshawa, Ontario
Located in North Oshawas newest and sought-after neighbourhood, this immaculate 4 bedroom, 3 bathroom townhouse offers the perfect blend of modern comfort and functional design. Freshly painted and featuring brand new laminate flooring, this home boasts a bright and spacious open concept layout.The sleek, modern kitchen is complete with stainless steel appliances and ample cabinet space, flowing seamlessly into the dining and living areas perfect for hosting. Enjoy the ease of functional second floor laundry. Spacious 2 car parking. Located in a vibrant and growing community, you're just minutes away from UOIT, Durham College, Costco, 407 & 401, shopping plaza. Perfect for first time, homebuyers and investors! (id:24801)
RE/MAX Hallmark First Group Realty Ltd.
101 Hurst Drive
Ajax, Ontario
Welcome to this stunning all-brick 2-storey home, just 7 years new and perfectly situated in one of Northwest Ajax most desirable neighbourhoods. Front Interlock Walkway and additional parking allow for 4 Car parking. Step inside to find a bright and spacious layout featuring 9 ft smooth ceilings on the main floor, hardwood floors, and a large family room with potlights and a cozy fireplace. The separate living and family rooms provide plenty of space for entertaining and everyday living. The modern kitchen overlooks the family room and boasts a centre island, stainless steel appliances, gas stove, backsplash, and a generous dining area with a walkout to your private fenced yard with new interlock patio perfect for gatherings and outdoor relaxation. Upstairs, an oak staircase leads to 4 spacious bedrooms and the convenience of second-floor laundry. Smooth ceilings on 2nd Flr. The primary retreat features a 5-piece ensuite with dual vanities, glass shower, soaker tub, and a walk-in closet. The professionally finished lower level expands your living space with a versatile layout ideal for entertaining, a home office, or a kids play area. There's also a 2-piece bath (with a 3-piece rough-in ready for a shower) plus ample storage. This home truly combines style, comfort, and functionality an ideal choice for families looking to settle in a welcoming community. Perfectly located across from a brand-new elementary school, within walking distance to the park, and just minutes to all amenities, Duffins Creek trails, and Hwy 401 this home truly combines style, comfort, and convenience. (id:24801)
RE/MAX Hallmark First Group Realty Ltd.
Lwr - 535 Danks Ridge Drive
Ajax, Ontario
***Extremely Rare To Find This Type Of Unit*** This Is Brand New and Bright 2 Level furnished 1 Bed 1 Bath unit. Living Room And Kitchen Are On The Main Floor Of This Townhome, Offering Large Windows! 9Ft Ceilings On The Main Floor, Kitchen Features brand new appliances, Lower Level Offers An Open Concept Bedroom With Ample Storage, Ensuite Laundry And A Full new 4 Piece Bathroom. Located in a family-friendly neighbourhood, this home is just 2 minutes from Hwy 401, close to schools, parks, plazas, public transit, Grocery Stores, Fitness Facility, Banks, Fast Food and Lake Ontario. A fantastic opportunity in a prime location. Don't miss out! (id:24801)
Exp Realty
111 Jones Avenue
Toronto, Ontario
Want to live in the heart of one of the best neighbourhoods in the city, with everything right at your fingertips? You can have it all and in a cute, fully-detached package in the heart of Leslieville. No shared walls, no condo fees, this low-maintenance home will give you the lifestyle you want. Dont feel like cooking? Take advantage of living in one of the best up-and-coming restaurant areas in the city. Want to flex your culinary muscle? Use your efficiently laid out kitchen by picking up fresh ingredients around the corner at the Greenwood Park farmers market, at ethical food shops along Queen or at one of the four major grocery stores all within walking distance. In fact, everything is within walking distance: trendy boutiques, specialty shops, schools, a public library, numerous parks and multiple transit routes, including the future Ontario Line. And when you want to settle in and chill, your home will be ready with an open concept main floor with enough space to live, work and entertain. Upstairs youll find a roomy primary bedroom that will become your afterwork sanctuary when it gets flooded with late afternoon light. Theres also a second bedroom, perfect for a home office, a guest room or a place for a child to grow. Access through a walkout on the main level leads you to the backyard which contains a large, insulated shed that can be used as a workshop, workout space or extra storage. Theres also a private fenced patio area to relax under the shade of mature trees. Dont miss your chance to live in one of Torontos most vibrant neighbourhoods. (id:24801)
Keller Williams Referred Urban Realty
700 Hillcrest Road
Pickering, Ontario
A truly spectacular opportunity in the prestigious West Shore community! This custom home showcases over 4,400 sq. ft. of refined luxury, designed for both grand entertaining and comfortable family living. From the striking curb appeal with black-framed windows and a timeless combination of natural stone and stucco, every detail speaks to quality and sophistication. Step inside to an impressive open-concept layout filled with natural light and elegant finishes. Expansive principal rooms on the main level feature soaring 10-ft ceilings, wide-plank hardwood floors, and a custom-crafted fireplace mantle that serves as a stunning focal point. The chefs kitchen is a culinary masterpiece with top-of-the-line appliances, quartz countertops, an oversized island, servery, and a walk-in pantry perfect for hosting gatherings in style. The upper level offers 9-ft ceilings and a private primary retreat complete with a bar area, generous walk-in closet, and a spa-inspired ensuite with luxurious finishes. Additional spacious bedrooms, each with custom closet organizers, ensure comfort for family and guests, while the second-floor laundry room adds convenience. The fully finished lower level expands the living space with a gas fireplace, a full 3-piece bath, and endless possibilities for recreation or relaxation. Outside, the private backyard is designed for entertaining with a large patio and BBQ gas line, creating the ideal setting for summer evenings. Enjoy the unmatched lifestyle of West Shore steps to the lake, waterfront trails, parks, and top-rated schools, with easy access to shopping and Highway 401. This exceptional residence combines timeless elegance with modern convenience in one of the areas most coveted communities. (id:24801)
Right At Home Realty
Lower - 1877 Una Road
Pickering, Ontario
Lovingly Maintained Two Bedroom Basement Apartment Available In Desirable Amberlea! Comes With One Parking On The Driveway. Only One Minute Walk To The Nearest Bus Stop. Groceries, Restaurants, Pickering Town Centre And The 401 Are Only One Minute Drive Away. Don't Miss This Fantastic Opportunity! (id:24801)
Homelife/vision Realty Inc.
1117 Lockie Drive
Oshawa, Ontario
This Elegant, Freehold Townhouse In Oshawa's Sought-after Kedron Neighbourhood Offers Modern Living With Style, Space, And Unbeatable Convenience. The Home Has Been Freshly Painted, Features Brand-new Flooring, And Includes A New Dishwasher. The Main Floor Has A Open Concept With Laundry And 2 Pc Bathroom. Upstairs, The Design Features 9-foot Ceilings, A Contemporary Kitchen With Stainless Steel Appliances, A Large Island, And A Walk-in Pantry. The Spacious Living And Dining Areas Are Flooded With Natural Light From Oversized Windows. The Third Level Offers A Bright Primary Bedroom With A Large Closet And A Well-sized Second Bedroom. Conveniently Located Near Highway 407, Public Transit, Schools, Parks, Ontario Tech University, Durham College, And Amenities Such As Cineplex, Costco, Walmart, Freshco And Home Depot. (id:24801)
Icloud Realty Ltd.
2202 - 2 Sonic Way
Toronto, Ontario
Welcome to this amazing corner suite with soaring views from the 22nd floor! Spacious open-concept 2 bedroom / 2 bath layout with floor-to-ceiling windows in the modern Sonic Condos. First class amenities: concierge, gym, yoga studio, steam sauna, meeting room, terrace with BBQs, visitor parking, bike storage, Beanfield fibre available. Convenient location across from Canadian Superstore grocery, LRT Crosstown and minutes to Shops at Don Mills, Costco, Sunnybrook park & DVP. (id:24801)
Property.ca Inc.
17 Dorchester Drive
Toronto, Ontario
Nestled on a premium lot along one of Clanton Parks most coveted and tranquil streets, this beautifully updated bungalow blends modern living with timeless charm. The main level showcases a professionally renovated kitchen, a stylishly updated main bathroom, and newer flooring throughout. The dining room offers a seamless walk-out to a recently added deck and ramp, completed in 2024, creating the perfect setting for outdoor entertaining. The fully remodeled basement is a highlight, featuring a luxurious primary suite with a large five-piece ensuite, a walk-in closet, and a spacious recreation room. An additional three-piece bathroom, a second kitchen, incredible storage options, and a thoughtfully designed laundry room add both convenience and versatility to this space. Every detail of this home reflects meticulous care and attention, with key upgrades including a new roof in 2016, updated windows in 2020, dining rm sliding door (2024), and professional landscaping completed in 2021. The garage door, fencing, and gates were replaced in 2022, while the interiors saw significant improvements with updated lighting, fresh paint (2024), and a complete basement renovation in 2020. The home is equipped with modern systems, including a new furnace, air conditioner, and advanced filtration systems installed in 2020, as well as a recently enhanced alarm system with cameras for added security. This home show pride of ownership and is ideal for a growing family, downsizing family, condo alternative or multigenerational living. Please refer to attached feature sheet for a full list of updates and renovations done to the property. (id:24801)
Sutton Group-Admiral Realty Inc.
1101 - 17 Dundonald Street
Toronto, Ontario
DIRECT HEATED ACCESS TO WELLESLEY SUBWAY! Iconic Building Centrally Situated Next To Yonge St & Directly Connected To Wellesley Subway station! Smart one bedroom Layout with no wasted space! Unit Features 9Ft Smooth Ceilings, Wall-To-Wall Windows, Integrated Designer Kitchen Appliances, Glass Showers, Laminated Floors Throughout, Walk To Ryerson And Toronto Universities, Eaton's Centre, Yorkville High-End Shopping District, & Landmark Dundas Sq. 5 Mins Ride To Financial District & China Town. Right across from neighborhood park James Canning Gardens. **EXTRAS** Chic Bldg Amenities include exercise room, rooftop patio, party room, guest suite, video monitored common areas, intercom access for visitors, & direct connection to Wellesley Subway station right from the building lobby ! (id:24801)
Master's Trust Realty Inc.
2116 - 155 Beecroft Road
Toronto, Ontario
Welcome to the prestigious Menkes Broadway II Residences, nestled in the heart of North York. This spacious and well-maintained unit offers two bedrooms plus a den, providing flexible living space. Residents enjoy access to a wide range of premium building amenities, including a 24-hour concierge, indoor pool, fitness centre, sauna, guest suites, and a party room. Enjoy the convenience of one parking space equipped with an EV charger and one locker, included for your use. With direct underground access to North York Centre Subway Station, commuting is effortless. Just steps to Mel Lastman Square, top-rated schools, libraries, shops, restaurants, parks, and more, this vibrant neighbourhood offers everything at your doorstep. (id:24801)
RE/MAX Plus City Team Inc.
210 - 51 Lower Simcoe Street
Toronto, Ontario
Welcome Home To Suite 210 At The Coveted Infinity II Condos! This Bright And Spacious 1-Bedroom + Den Offers Unobstructed Westerly Views Of The CN Tower And Rogers Centre. The Well-Designed, Open-Concept Floor Plan Is Perfect For Entertaining, While The Den Provides An Ideal Space To Work From Home. Enjoy A Large Chefs Kitchen Featuring Granite Countertops, Full-Size Stainless-Steel Appliances, And A Breakfast Bar. Upgraded Wide-Plank Laminate Flooring Throughout, Complemented By 9-Foot Ceilings And Floor-To-Ceiling Windows That Open Onto A Full-Length West-Facing Terrace. The Generously Sized Primary Bedroom Includes An Oversized Closet And Large Windows With Blackout Window Coverings. The Updated 4-Piece Bath Includes Custom Shelving For Added Storage. Resort-Style Building Amenities Include Two Outdoor Terraces With BBQ's, An Indoor Pool/Hot Tub, Gym, 24-Hour Concierge, Party Room, And More. Conveniently Located Just Steps To The PATH, Union Station, The Waterfront, And The Financial District, With Easy Access To The Gardiner Expressway For Effortless Commuting. 1 Parking and 1 Locker (id:24801)
Sutton Group-Admiral Realty Inc.
1109 - 133 Wynford Drive
Toronto, Ontario
Welcome to The Luxury Rosewood Building, Gorgeous One Bedroom Open Concept with Good Size Balcony access From Both The Living And Bedroom. Offering Unobstructed North East View. State of art amenities Includes Fitness Club, Elegant Lounge, Guest Suites, Party/Card/Billiard, Conference Room, His and Her Steam Room, Visitor Parking. Express Bus To Subway At Doorstep. walk to all amenities, Easy access to DVP and close to Toronto Downtown. TTC at door to Eglinton LRT and to both Subway Lines, Short drive to Shops at Don Mills, Golf Courses, Parks, Community Centre and Ice Rinks. 5 min walk to Groceries, Doctors, Dentists, Pharmacy, Day Care, Playground, Cultural Centre, Aga Khan Museum and Park, Don River Valley Walk and Bike Trail Systems. Unit comes with 1 parking and 1 locker. (id:24801)
Newgen Realty Experts
2005 - 25 Grenville Street
Toronto, Ontario
Welcome to The Gallery, a well-managed building situated in one of Toronto's most connected and convenient downtown neighbourhoods. This freshly painted 1 bedroom plus den, 1 bathroom suite offers a clean, modern feel with Brand-new Windows and laminate flooring throughout a bright, open-concept layout. The living and dining area is well-proportioned and filled with natural light, while the den - enclosed with large windows - is ideal for a compact home office, reading nook, or creative workspace. The kitchen is efficiently designed, and the spacious bedroom features ample closet space and a large window. This unit includes an owned locker for extra storage, and monthly condo fees cover all utilities plus cable TV. The building offers a full suite of amenities including 24-hour concierge, gym, squash court, sauna, rooftop terrace with BBQs, a party room, and visitor parking. Bicycle storage is available underground. The Gallery is a pet-friendly building with no restrictions on pet size or quantity, making it a welcoming home for your furry friends. With a Walk Score of 99 and Transit Score of 97, you're steps to College Station, TMU, U of T, Eaton Centre, the Financial District, hospitals, and countless restaurants, cafés, and shops. Whether you're a first-time buyer, investor, or looking for a downtown pied-à-terre, this move-in-ready unit checks all the boxes. (id:24801)
Keller Williams Referred Urban Realty
907 - 18 Spring Garden Avenue
Toronto, Ontario
Welcome to Luxury Platinum Phase II . 2 Bedroom Plus Solarium. Great Floor Plan. The Heart Of North York 863 Sq.Ft. & Additional Big Balcony. Unobstructed East View. Split 2 Bedrooms Plus Solarium. Large Open Balcony. No Disappointment! Fantastic Open Concept Layout, Quartz Countertop, S/S Appl, Modern Backsplash, Smooth Ceiling, Engineered Hardwood Flooring. Living Room Features Floor To Ceiling Windows Overlooking.Steps To TTC, Hwy401, Shops, Restaurants, Groceries. (id:24801)
Retrend Realty Ltd
113 Bellwoods Avenue
Toronto, Ontario
Stunning, Never-Occupied Semi in the heart of Trinity Bellwoods. Rebuilt from the foundation up, this exceptional semi-detached home offers modern luxury in one of Toronto's most sought-after neighbourhoods. Enjoy a legal rooftop patio with breathtaking CN Tower views and a beautifully finished 1-bedroom basement suite. The main level boasts a large wooden deck perfect for entertaining, premium finishes throughout and hardwood flooring. The chef's kitchen features quartz countertops and backsplash, high-end appliances, and custom cabinetry. With laneway access for rear parking and future garden suite potential, plus its unbeatable location steps to shops, restaurants, parks, and transit, this home blends style, comfort and investment opportunity (id:24801)
New Era Real Estate
814 - 783 Bathurst Street
Toronto, Ontario
Welcome to 783 Bathurst St. This 2 storey Penthouse in B. Street Condos boasts 2 +1 bedrooms 1107 sq ft, 3 private terraces, Breathtaking East and West views of Toronto Skyline and the CN Tower - Enjoy the Sunrises & Sunsets! Feels more like a home than a condo. The nine storey Boutique building has easy access to the cultural centres of the Annex and easy access to public transportation. The open concept floor plan features the kitchen with a centre island, stainless steel appliances and quartz counters. The living and dining area flow together for entertaining and both have a walk out to generous size terraces. There is a barbecue for those summer cook outs. The ensuite laundry, primary bedroom and 2nd bedroom are on the main floor. The generous size locker is located in front of the parking spot and has steel doors. The building offers Concierge, Fitness Centre, Secure underground parking plus visitor parking, party room w kitchen & bar, Guest suite, Media/internet lounge, underground bike storage. (id:24801)
Sutton Group-Heritage Realty Inc.
304 - 5 Michael Power Place
Toronto, Ontario
This spacious and bright one bedroom plus den with In-suite laundry must be seen. Oversized den creates a comfortable home office. Large bedroom with floor to ceiling windows and a big closet. Open concept kitchen includes 4 appliances, built-in stainless steel microwave, granite countertops with a comfortable eating area. Living/dining boasts floor- to -ceiling windows that walk out to a cozy balcony. This place is close to everything, Islington station, shops and restaurants, movie theatres and the QEW. Amenities include concierge, gym, billiards room, party/meeting room, visitor parking. (id:24801)
RE/MAX Real Estate Centre Inc.
310 - 650 King Street W
Toronto, Ontario
Experience the best of city living in this stunning 2-bedroom suite, perfectly located in the heart of vibrant King West. Set within a boutique mid-rise condominium, this beautifully designed residence offers a refined urban lifestyle. Featuring soaring 9-foot ceilings, expansive floor-to-ceiling windows, and elegant French sliding doors leading to an enclosed balcony, the space is filled with natural light and style. Thoughtfully upgraded throughout, highlights include thick quartz countertops, classic shaker-style cabinetry, custom electric roller blinds, and smartly designed custom closets. The open-concept living area flowsseamlessly for both everyday comfort and entertaining. This exceptional suite truly has it all. (id:24801)
RE/MAX West Realty Inc.
812 - 22 Tandridge Crescent
Toronto, Ontario
Welcome to this Beautiful, Bright, and Spacious 3-Bedroom, 2-Bathroom Townhome nestled in a family-friendly community backing onto parkland and green space. Perfectly priced for first-time buyers and young families, this well-maintained home offers incredible value in todays market. The main level boasts a large open-concept living and dining area with a walk-out to your private, fenced backyard ideal for entertaining or simply relaxing outdoors. A versatile den on the first floor provides the perfect space for a home office or additional family room. Modern, carpet-free flooring throughout creates a clean and updated look. Enjoy the convenience of a built-in garage plus an additional driveway parking space. Recent upgrades include New windows and doors (2024), roof (2019), New Stove (Aug 2025), giving peace of mind for years to come. Easily add 2nd Shower in spacious second Bathroom. Maintenance fees cover water, internet, cable, landscaping, parking, roof, windows, and doors ensuring worry-free living. Located with TTC bus service at your doorstep offering direct access to Wilson Subway Station, just minutes to Highways 401 and 427, Humber River trails, top-rated schools, shopping, and dining. A fantastic opportunity for families, first-time buyers, or investors looking for a move-in ready home in a prime location. (id:24801)
Sutton Group-Admiral Realty Inc.
520 - 308 Jarvis Street
Toronto, Ontario
Newly Built Condo In The Heart Of Downtown Toronto. Stunning 2 Bedrooms Plus Den Layout With 2 Bathroom. The Laminate Floor Through-out. Floor to Ceiling Window. The Best Amenities Including: Gym, Coffee Bar, Library, Media/E-Sports Lounge, Workroom, Rooftop Terrace W/BBQ, Party Room & More! Situated at Jarvis and Carlton, you're just steps away from some of the city's best dining, shopping, and entertainment options. Explore nearby Eaton Centre. You're just a short walk from the Financial District, Toronto Metropolitan University, George Brown College and some of Toronto's top cultural attractions. (id:24801)
RE/MAX Crossroads Realty Inc.
1 - 116 Fisherville Road
Toronto, Ontario
One-Bedroom Apartment for Rent 116 Fisherville Rd (Bathurst & Steeles Area)Bright and updated one-bedroom unit with separate entrance. shared washer/dryer .Fantastic location close to parks, schools, cafés, restaurants, shopping, transit, and just minutes to York University. Perfect for students or professionals. International students welcome. Lease plus 20% utility (id:24801)
Sutton Group-Admiral Realty Inc.
910 Oaktree Crescent
Newmarket, Ontario
Location! Location! Location! Bright 4 bedroom 1660 sq ft very well maintained semi-detached beautiful home in a quiet family friendly neighborhood for sale in Summerhill Estates. Open kitchen with excellent cupboard space. Walk-in closet and 4 pc ensuite in primary bedroom. Carpet free and well maintained and cared for home! Outdoor shed, finished basement with Separate cold cellar, Lots Of Natural Light. Roof (2017) Hot water tank (2024) Close To Schools, Parks & Public Transportation. Some photos virtually staged. (id:24801)
Right At Home Realty
29 - 377 Glancaster Road
Hamilton, Ontario
Located in the sought-after Glancaster neighborhood, this beautifully maintained 3-story townhome features 2 bedrooms and 1.5 bathrooms, offering a comfortable and practical layout. The main floor boasts an open-concept living and dining area, a modern kitchen with ample counter space, and a convenient powder room. The upper level includes two well-sized bedrooms, a full bathroom, and laundry for added ease. On the ground level, enjoy direct access to the private garage and driveway. A fantastic opportunity for first-time buyers, young professionals, or investors. Schedule your private viewing today! (id:24801)
Right At Home Realty
Bsmt - 441 Fleet Canuck Private
Ottawa, Ontario
This stunning LEGAL BASEMENT APARTMENT UNIT WITH SEPERATE ENTERANCE (Only 1 year old) is located in Diamondview Estates, Carp, in Ottawa's west end. It's about 1180 square feet and features 2 Bedrooms, 1 Washroom with Ensuite Laundry, an open Concept Kitchen with all Appliances. 1 Driveway Parking. Basement tenants pays $250 per month for Utilities (Gas, Water and Hydro). 2 min quick access to 417 then only 12 minutes to Kanata, Canadian Tire Centre, Canada's largest Tech park of over 350 employers or venture in the other direction for the many enchanting towns and villages of the Ottawa Valley and the recreational opportunities on the Ottawa River - just 20 minutes away. Small family & work professionals are welcomed.NON SMOKER ONLY. (id:24801)
Exp Realty
31 - 1294 8th Concession Road W
Hamilton, Ontario
Welcome to the Beverly Hills Estates. This four season land lease community caters to all ages and stages of living. 31 Hillside Crescent offers 2 bedrooms, 2 bathrooms with a full kitchen, dining room and spacious living room. With almost 850 square feet of interior living space, the charming mobile home sits on a lot size of approximately 44 x 128 lot. A large side and back deck provides additional outdoor living space for entertaining along with a large shaded grassy area for relaxing on those hot summer days. This quiet community offers a wide range of activities such as darts, card games, organized dinner parties and seasonal events to nurture the friends and family relationships within the park. Enjoy the outdoor amenities including horseshoe pits, beautiful walking trails for the outdoor enthusiasts, and a children's playground. Conveniently located near several golf courses, neighboring farmers stands for fresh local produce and so much more. (id:24801)
RE/MAX Escarpment Realty Inc.
13 Alex Grant Place
St. Catharines, Ontario
Custom-Built Renaldi Home - First Time Offered! Tucked away on a quiet cul-de-sac, this thoughtfully designed 5-bedroom, 4-bathroom home (all bedrooms located on the second floor, with one currently used as an office) showcases high-end finishes and exceptional attention to detail throughout. Situated on a large triangular shaped lot measuring 82.47ft. x 124.04ft. x 131.92ft. x 38.91feet. Inside, you'll find solid Brazilian cherry hardwood floors and staircase, a custom mahogany kitchen with quartz counters and a separate dining area, ceiling speakers, 9-foot flat ceilings, transom windows, and over 100 pot lights. Two bedrooms feature private en-suites, and walk-in bedroom closets provide ample, organized storage. The main-floor living room offers flexibility as an office or an additional bedroom. Customized closets are found throughout the home, along with features such as, an upgraded powder room, a cold cellar, and high-efficiency HVAC system and solar attic vents. The main floor laundry has been converted to a mudroom with custom cabinetry (hookups for the laundry are still in place if one desires to return the laundry to the main floor). The double car garage featuring extra ceiling height for storage offers convenient interior access through this mudroom. Outside, enjoy your morning coffee under the covered patio with louvered roof and integrated lighting. Additional exterior features include in-ground sprinklers, landscape lighting, and extensive backyard electrical work already in place for a future pool or hot tub. The professionally finished exposed aggregate driveway rounds out the curb appeal. Every detail has been carefully considered in this exceptional home. A rare find! (id:24801)
Royal LePage NRC Realty
264 Morden Drive
Shelburne, Ontario
Stunning extensively renovated and professionally landscaped 5-bedroom home in beautiful and safe town of Shelburne. Rare sought after lot with sunlit finished walk-out basement, pond in the back, and extra long driveway. Home is move-in ready, freshly painted, and requires minimal maintenance. Specifically designed with safety and securtiy in mind, this home has a safe room as well and upgraded safety feactures which can be detailed along with the extensive renovations upon request. We invite you to explore this home to experience all its features! The home is being continuously maintained - lanscaping, deck, and other components will be undergoing annual summer maintenance. Conveniently located minutes away from commercial plaza with grocery store, coffee shops, banks, post office, physio, and much more! This home offers a wonderful balance between access to convenience, community, but also serenity. Spend mornings facing the sun on the covered front porch and wind down after a long day watching the sunset from the back deck of through the picture window in the family room by the fireplace. (id:24801)
Royal LePage West Realty Group Ltd.
1609 - 1103 Jalna Boulevard
London South, Ontario
Experience elevated urban living at its finest at 1103 Jalna Blvd, Unit 1609, London, Ontarioa meticulously maintained 3-bedroom, 2-bathroom condominium offering modern elegance and breathtaking 16th-floor views. Perfectly suited for professionals, families, or those seeking a vibrant, low-maintenance lifestyle, this residence combines an open-concept design with unparalleled convenience in a prime location. The bright, airy main living area flows seamlessly into a contemporary kitchen and dining space, ideal for entertaining or quiet evenings at home. Each of the three spacious bedrooms offers versatility for family, guests, or a home office, complemented by two well-appointed bathrooms featuring modern fixtures. Step onto your private balcony to enjoy sweeping panoramic vistas of Londons skyline and lush greeneryan ideal retreat for morning coffee or evening relaxation. This move-in-ready condo includes secure underground parking and a dedicated locker for added storage, ensuring both convenience and peace of mind. Nestled just minutes from White Oaks Mall, diverse dining options, Thames Valley Park, and efficient public transit, youre perfectly positioned to enjoy Londons vibrant amenities while savouring the tranquility of high-floor living. With recent upgrades to building systems and a prime location near top-rated schools and medical facilities, this condo offers a seamless blend of style, comfort, and urban accessibility. (id:24801)
Right At Home Realty
6 Cristallina Drive
Thorold, Ontario
One-of-a-kind executive custom home with luxury finishes situated in Niagaras master-planned community of Rolling Meadows. Eye-catching curb appeal with beautiful stone and stucco exterior, glass-enclosed front porch, and landscaping. High-quality materials and workmanship are showcased upon entering the bright and welcoming foyer. Sleek modern kitchen has a large centre island with quartz waterfall countertops and built-in oversized fridge. Great room features a linear gas fireplace with mirrored surround. Display your favourite local wines in the stylish wine cellar beside the dining room. Contemporary staircase with glass railing to upper level. Primary bedroom has a walk-in closet, built-in storage, and 2-way gas fireplace. Spa-like 5-piece ensuite with soaker tub, walk-in tinted glass shower, and double vanity with quartz countertops. Three more bedrooms, a 5-pc main bath, and laundry room complete the upper level. Lower level is fully finished with recreation room with fireplace, state of the art exercise room, extra bedroom and full bath. Entertain to your hearts delight in the private rear yard oasis with in-ground pool and concrete patio. World-class amenities within a 15-minute drive include wineries, golf, dining, shopping, Niagara Falls attractions, and quaint villages of Jordan & Niagara-on-the-Lake. Property is currently tenanted with monthly rent of $5,000. (id:24801)
Exp Realty
55 West 22nd Street
Hamilton, Ontario
2,900 sq. ft. residence available for lease. Access the entire property, upper and lower levels, featuring 6 spacious bedrooms and 5 stylish bathrooms. From the porcelain-tiled foyer with quartz accents to the soaring vaulted ceilings, every detail has been thoughtfully curated. The open-concept layout seamlessly connects the living, dining, and kitchen areas, highlighted by chevron white oak hardwood flooring and abundant natural light. The chef-inspired kitchen boasts custom European walnut cabinetry, quartz countertops, and premium appliances, including a Samsung fridge and Fisher & Paykel built-in coffee machine. The inviting living room features a Valor electric fireplace framed in rift-cut white oak, creating a warm, sophisticated space. The luxurious primary suite includes vaulted ceilings, a Napoleon electric fireplace, and a spa-like ensuite with dual fogless LED mirrors and a glass-enclosed shower. The fully finished lower level provides additional living space, a second kitchen, and large bedrooms with custom-built-in closets ideal for guests, extended family, or multi-generational living. Outside, enjoy a beautifully landscaped exterior with stucco and composite teak panelling, an oversized wooden deck, and parking for up to 8 vehicles. This home perfectly blends contemporary elegance with everyday comfort. A six-month lease is also available. (id:24801)
RE/MAX Escarpment Realty Inc.
463 Lorne Street
Greater Sudbury, Ontario
Rarely Find This Starter Home Detached House Which Is Having 3 bedrooms And 1 Full Bathroom In This Price Range. Eat-in Kitchen And A Convenience Ground Floor Bedroom With 2 Bedroom Upstair & Partial basement. One Parking Spot included beside the property. Ownership of This Home Will Be Cheaper Than a 3 Bedroom Apartment. Don't Miss This Opportunity, Come & Take a Look! (id:24801)
RE/MAX Excel Realty Ltd.
141 Queen Street
Norfolk, Ontario
A Private Country Property on 8.5 Acres thats a Nature Lovers Retreat! This impressive property thats close to the water has a pond and a creek running through it, a spacious home with an open concept main level that has a high ceiling featuring a beautiful kitchen with 2 islands, attractive flooring, a large living room for entertaining, a loft area, generous sized bedrooms, an immaculate 4pc. bathroom, a formal dining room for family meals with patio doors leading out to an elevated deck that has stunning views of the property, and a 35ft. x 20 ft. heated workshop that will be perfect for the hobbyist. There is also a lovely detached 2-bedroom bungalow on the property that boasts a cozy living room, a dining room, a bright kitchen, and a partially finished basement. The bunkhouse on the property offers lots of possibilities but it would make a great space for a home business or office, or a man cave, or a separate area for a teenager to hang out with their friends. You can enjoy going for hikes on your own property with approximately 4 acres of natural bush that has an abundance of wildlife with rabbits, turkeys, and deer that are frequently seen at the property. The main buildings have metal roofs, the property is serviced by municipal water, there's a big above ground pool with a deck, a hot tub, and plenty of parking and space for all of your toys. Located close to the water and between the sandy beaches of Long Point and Turkey Point. A property like this rarely comes on the market so don't miss out on this excellent opportunity to enjoy the peace and quiet this property has to offer. Book a private viewing for this spectacular property! (id:24801)
RE/MAX Twin City Realty Inc.
54 Black River Road
Kawartha Lakes, Ontario
Hidden away on a peaceful, low-traffic stretch of the Black River, this charming four-season property offers the perfect blend of relaxation and adventure. Surrounded by nature, its a haven for wildlife lovers, with regular sightings of turtles, deer, birds, and playful otters. Whether you're into fishing, paddling, snowmobiling, or ATVing, this property offers year-round outdoor fun right at your doorstep. With 3 cozy bedrooms and 1 bathroom, this home is the ideal retreat for families or those seeking a peaceful escape. Picture yourself relaxing by the woodstove in the winter or unwinding in the outdoor wood-burning sauna after a day of exploring. Enjoy the stunning river views and embrace the lifestyle of waterfront living. Recent updates make this home move-in ready, including spray foam insulation, updated plumbing and electrical, and an insulated storage shed with electricity. Its the perfect mix of rustic charm and modern convenience. If you've been dreaming of a serene retreat where you can enjoy both the beauty and adventure of nature, this is your chance! Schedule your private showing today and experience the magic of this hidden gem on the quiet Black River. (id:24801)
Coldwell Banker The Real Estate Centre
4 Clifford Street
Norfolk, Ontario
This one will surprise you!! Incredible fully renovated one storey bungalow on large lot (almost 1/3 acre) in quiet area of town, with a bonus detached garage/man cave, and beautiful entertaining area in the back yard. Immaculately maintained, this home offer 3 main level bedrooms plus one in the lower level, two full baths, a large family/games room on grade (used to be an attached garage) plus beautiful living spaces including large living room and dining room on the main plus a rec room downstairs. Family room features pine tongue & groove ceiling with exposed beam look, gas fireplace and garden door to the quality built covered rear patio area featuring stamped concrete, privacy wall, and exterior lighting. Hardwood floors, cove mouldings, & bright vinyl windows through out the home. Lower level bath includes a two seater jacuzzi soaker tub. The yard is fully fenced and includes a quaint garden shed. The Bonus is the oversized two car garage with two roll up doors, concrete floor, large windows, woodstove, wood ceiling and 200 amp electrical. Natural gas is available at the garage as well. As far as mechanicals go - no worries here. Beautiful metal shingle roof with 50 year transferrable warranty, natural gas furnace with newer central air conditioning, 200 amp hydro and vinyl windows. Lots of parking - two separate parking areas - one by the house, and one by the shop. No disappointments here! Potential for a two family situation! This one wont last. (id:24801)
RE/MAX Escarpment Realty Inc.
230 - 259 The Kingsway
Toronto, Ontario
Brand New, Never Occupied 1-Bedroom at Edenbridge by Tridel! This spacious 730 sq. ft. suite offers 1 bedroom, 2 bathrooms (4-piece + powder), and an open-concept layout. Enjoy serene views of the landscaped terrace from the living room and private balcony. Parking and locker included. Located at Royal York & Eglinton in prestigious Humber Valley Village, your're steps from shops, cafés, parks, and trails, with easy access to transit, highways, and Pearson.Resort-style amenities include a fitness centre, indoor pool, rooftop terrace with BBQs, lounge, co-working spaces, guest suites, and 24-hour concierge. (id:24801)
Royal LePage Vision Realty
56 Meadow Oak Place
Toronto, Ontario
Situated On A Cul-De-Sac In The Lovely Pelmo Park Neighborhood, This Stunning Fully Detached Home Welcomes You With Its Beautifully Landscaped Yard. Double Car Garage + 2 Additional Parking Spaces On Private Double Driveway. Inside Boasts A Very Bright And Spacious Floor Plan W/ Separate Living W/ Hardwood Floors, Huge Eat-In Kitchen, 4 Very Large Bedrooms, Master W/ Walk In And 5 Pc Ensuite, Main Floor Laundry + Much More! Extras: Fully Fenced & Landscaped Backyard With Patio Is Your Oasis In The City! Don't Forget The Finished Basement Offering A Very Large Open Concept Rec Room & More! Ideal Neighborhood With Access To Ttc, Wonderful Shops, Restaurants, Parks Etc (id:24801)
RE/MAX West Realty Inc.
Studio Basement - 3266 Mintwood Circle
Oakville, Ontario
Welcome to this spacious *** STUDIO APARTMENT *** with 1-bedroom & 1-bathroom, Available for lease starting with ASAP or Flexible Dates. Featuring Studio style living with wet bar, mini fridge, 3pc bathroom and shared in-unit laundry. this home is a perfect fit for single individual. Conveniently located near Dundas St E & Ernest Appelbee Blvd, this unit offers easy access to public commute, major bus routes, Highways 403 & 407, and more. Enjoy nearby amenities including Fowley Park with a splash pad, soccer field, tennis and basketball courts. A major shopping plaza featuring Walmart, Superstore, and many other retailers is just minutes away. Landlords prefer AAA Tenant. Parking is not included. (id:24801)
Homelife Maple Leaf Realty Ltd.
5 Rosethorn Avenue
Toronto, Ontario
Attention investors and end users! Looking for an investment property that actually make sense in Toronto? Or are you a first-time buyer looking to break into Toronto's tough and competitive real estate market? Look no further! This semi-detached home has been fully renovated from top-to-bottom and is offered at a price that makes sense - check the numbers yourself! Investors - achieve up to a 6% cap rate or live in one unit and rent out the other two. 5 Rosethorn Avenue is a turnkey semi-detached home that has been thoughtfully converted into three self-contained units, perfect for investors or multi-generational living. Stripped down to the studs and rebuilt with care, this property offers a rare mix of modern functionality and solid craftsmanship. The main and second floors each offer spacious one-bedroom layouts with open-concept living and dining, sleek modern kitchens and renovated bathrooms. Both units are outfitted with low-maintenance luxury vinyl floors, individual en-suite laundry, new radiant heating with two zones, ductless AC/heat pump systems, and ERV units for improved air quality. Downstairs, the bright and inviting lower-level unit features an open concept layout, pot-lights and its own stylish kitchen, bathroom, and laundry. Attract better tenants with laundry in every unit! The home also includes a generous backyard and a mutual driveway with tandem parking for up to two vehicles. Tucked away on a quiet street in the vibrant St. Clair Gardens neighbourhood full of small local mom & pop shops and cafés. You are just a short stroll to the Stockyards, the Junction, and the dedicated St. Clair streetcar line. Whether you're looking to live in one unit and rent out the others or add a low-maintenance investment property to your portfolio, this is a rare opportunity not to be missed! (id:24801)
Royal LePage Connect Realty
728 - 405 Dundas Street W
Oakville, Ontario
Welcome to Distrikt Trailside!This rarely available 2 bedroom, 2 bathroom suite is coming back on the market this November after being home to AAA tenants who took exceptional care of the space.Situated on the 7th floor with stunning west-facing sunset views, this highly upgraded unit features an open-concept layout with floor-to-ceiling windows, ensuite laundry, and a walk-out to a spacious balcony.The modern kitchen is designed for both function and style, offering upgraded stainless steel appliances, quartz countertops, a center island with seating, a large pantry, and a custom backsplash. The primary bedroom includes a walk-in closet and a 3-piece ensuite with an upgraded glass shower, while the spacious second bedroom also features a walk-in closet.Residents enjoy 15,000 sq. ft. of resort-inspired amenities including a grand double-height lobby, luxury lounge, fitness center, and rooftop terrace.Located close to top-rated schools, shopping, dining, Oakville Hospital, Sixteen Mile Sports Complex, public transit, and major highways this unit combines luxury, convenience, and lifestyle.Includes 1 parking space.Available November this is a rare opportunity in one of Oakvilles most sought-after communities! (id:24801)
Real Broker Ontario Ltd.
7 Trailside Walk
Brampton, Ontario
Beautiful four bedroom detached house for rent in lake of dreams area. (id:24801)
Century 21 Legacy Ltd.
1503 - 6 Eva Road
Toronto, Ontario
This larger 2+den corner unit is located in the beautiful Tridel-built West Village community. The open concept kitchen, oversized den, and built-in bedroom closet storage extend your living space. Sprawling unobstructed views provide privacy and brightness in all seasons. Granite countertops, stainless steel appliances, and new stacked washer/dryer (2024). Full-service amenities include 24-hour concierge, fitness centre, swimming pool with spa and steam room, party room, theatre, guest suites. Steps to parks, paths, basketball/tennis courts, and skating rinks. Transit access to TTC and MiWay. Direct highway access via 427. Minutes to Kipling Subway and Sherway Gardens. (id:24801)
Honestdoor Inc.
2003 Deerview Common
Oakville, Ontario
Welcome to Bronte Park Town Manors, a prestigious enclave of only 20 executive townhomes by renowned builder Markay Homes, ideally situated steps from Bronte Provincial Park and surrounded by the scenic trails, woods, and waters of 14 Mile Creek in the sought-after Bronte Creek community. This stunning Parklane model, the largest in the complex, offers approximately 2,345 sq. ft. of luxurious living space across three well-designed levels. The ground floor features a spacious custom foyer with inside access to the garage and backyard, along with a versatile fourth bedroom and 3-piece bath, perfect for guests or a home office. The main level boasts a bright, open-concept layout with 9 ceilings, California shutters, dark hardwood floors, convenient main-floor laundry and a solid oak staircase with wrought-iron pickets. At its heart is a gourmet kitchen with upgraded cabinetry, Stone countertops, designer backsplash, an oversized center island with breakfast bar, and premium stainless steel appliances, seamlessly connected to a refined dining area and a sun-filled living room with floating fireplace, plus walkout to a raised deck with tranquil treed views. Upstairs, youll find three generous bedrooms including a primary suite with walk-in closet and upgraded spa-like ensuite featuring a glass shower and stone counters, complemented by another full bathroom. The fully finished lower level extends the living space with a large recreation area, 2PC Washroom and cold cellar. Complete with a private backyard, garage access to the yard, and an unbeatable location close to schools, shopping, Starbucks, groceries, hospital, GO Transit, and major highways including 407, 403, QEW, and Dundas, this home offers the perfect balance of modern luxury, comfort, and conveniencetruly a must-see property. (id:24801)
Right At Home Realty
39 Treeline Boulevard
Brampton, Ontario
Welcome to 39 treeline boulevard, beautiful upgraded detached bungalow in vales of Castlemore, this home boasts upgraded bathrooms all travertine frameless glass showers a huge eat in kitchen with granite counters and upgraded cabinetry this home also comes with very nice s/s appliances and gas stove. A big size master bedroom with in-suite 4-piece bathroom, a second well sized bedroom served by the other 3- piece full bathroom, Big living/ dining area. One parking space in driveway included in the rent. Basement is a separated apartment and not included in the rent. Tenant will be responsible for paying all utilities with the lower unit tenant, the split will be based on the number of occupants in each unit. (id:24801)
Right At Home Realty



