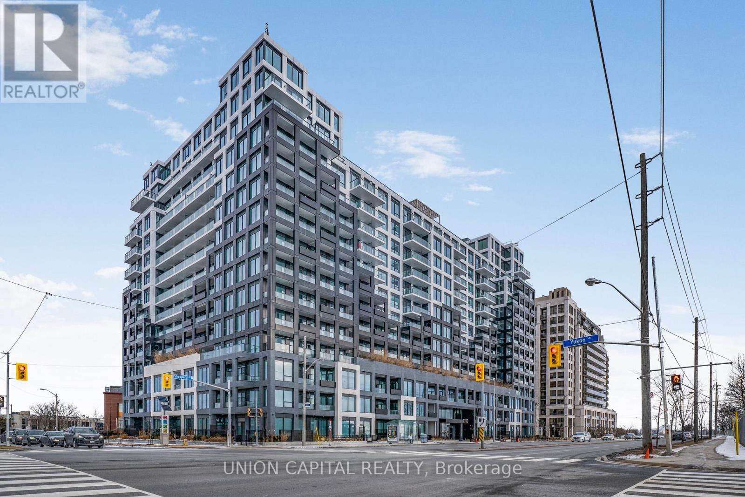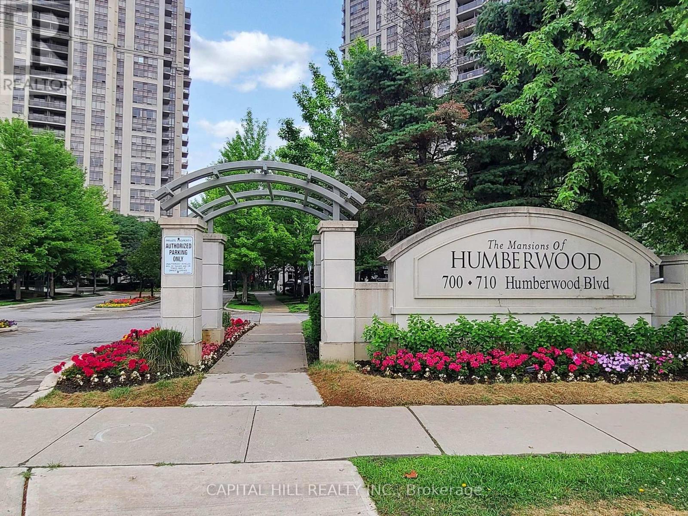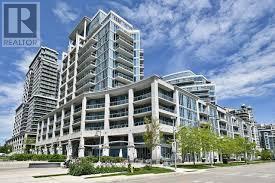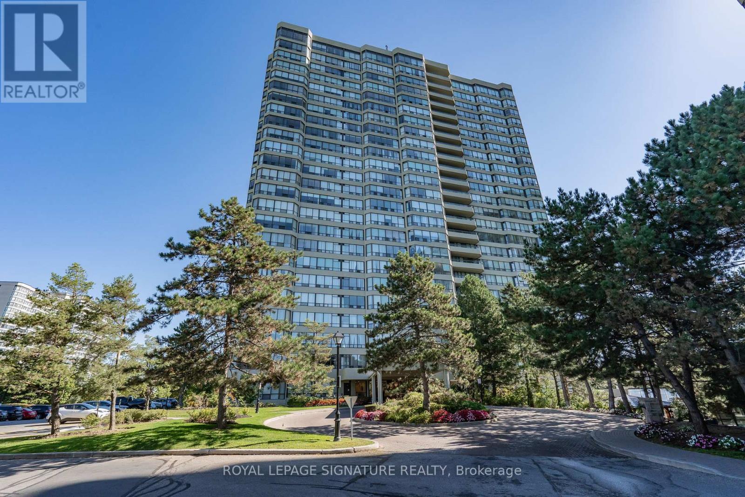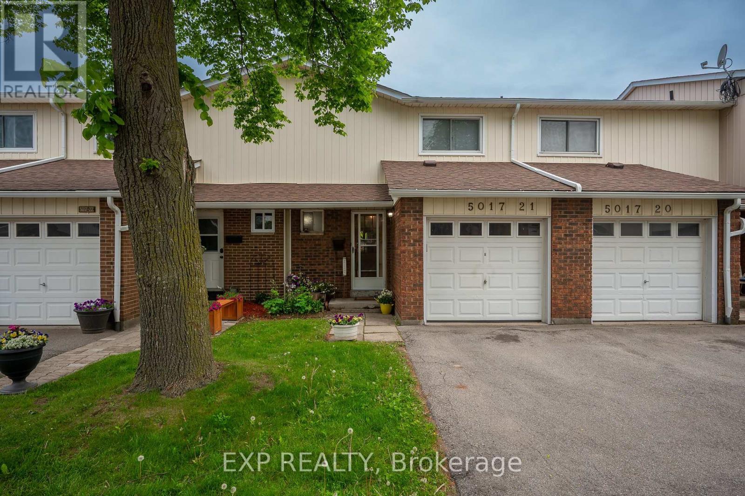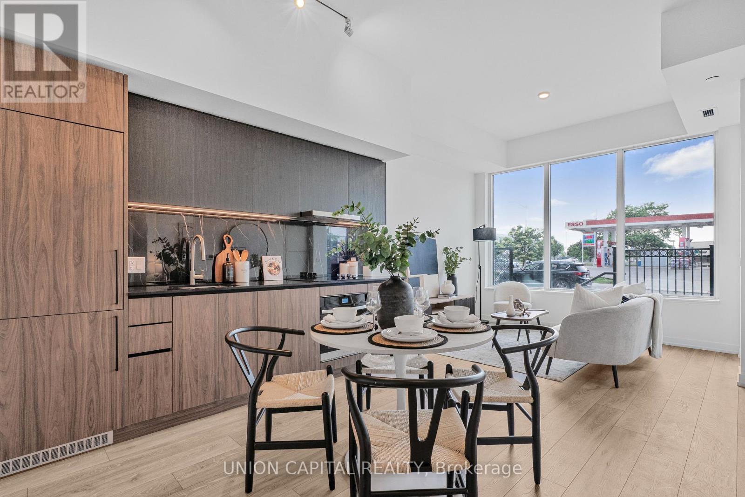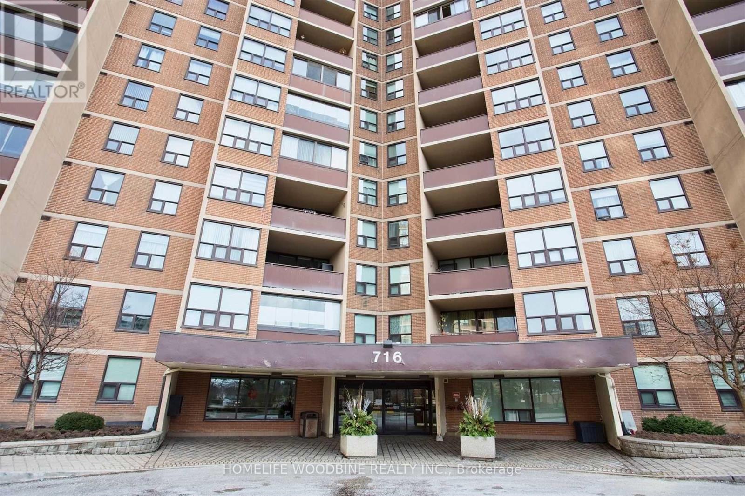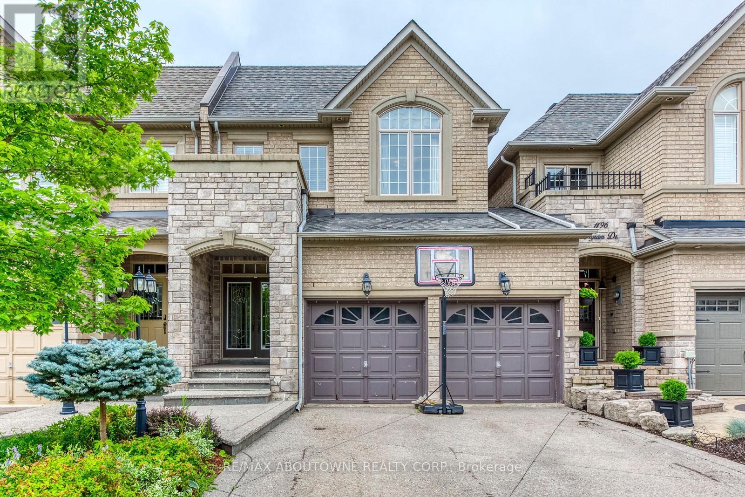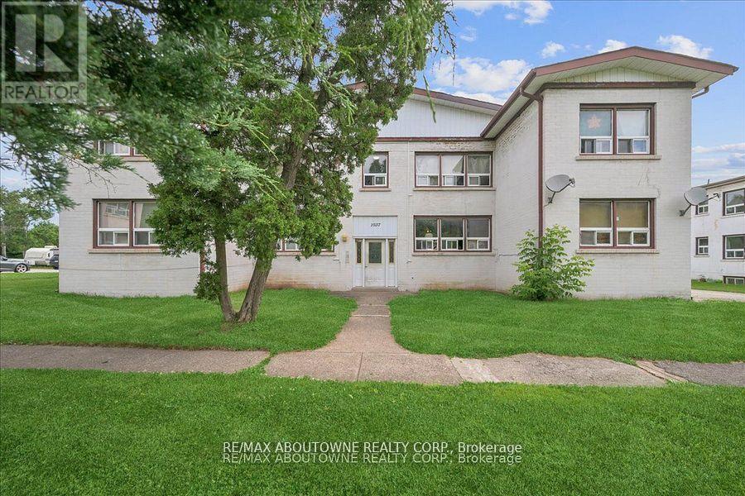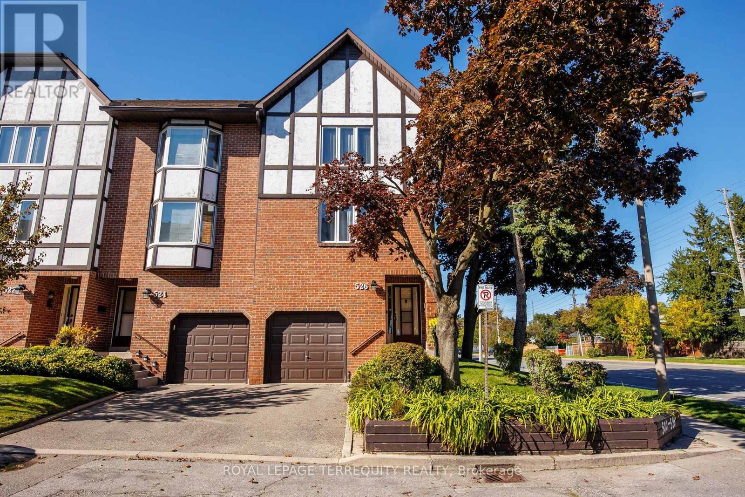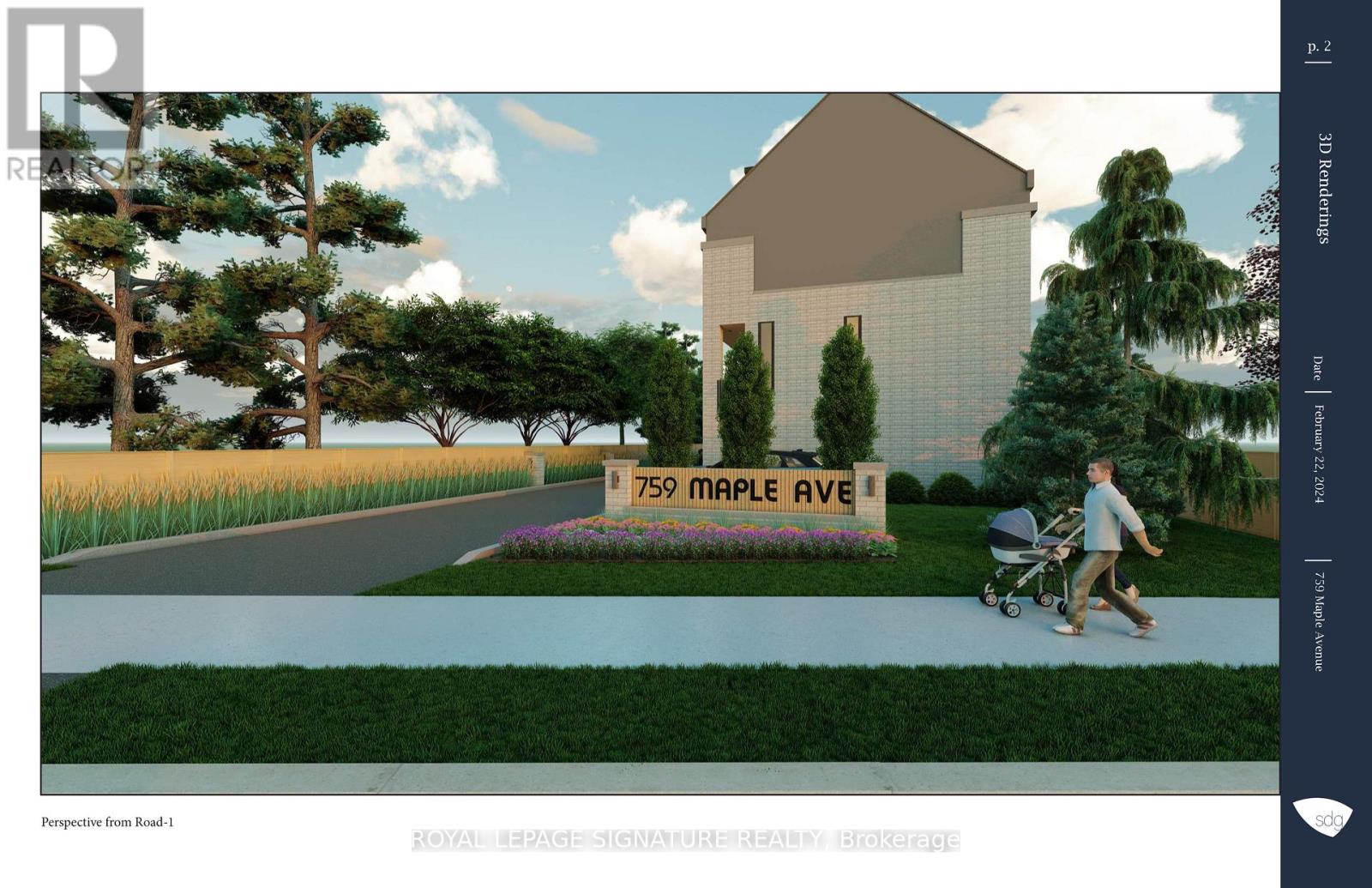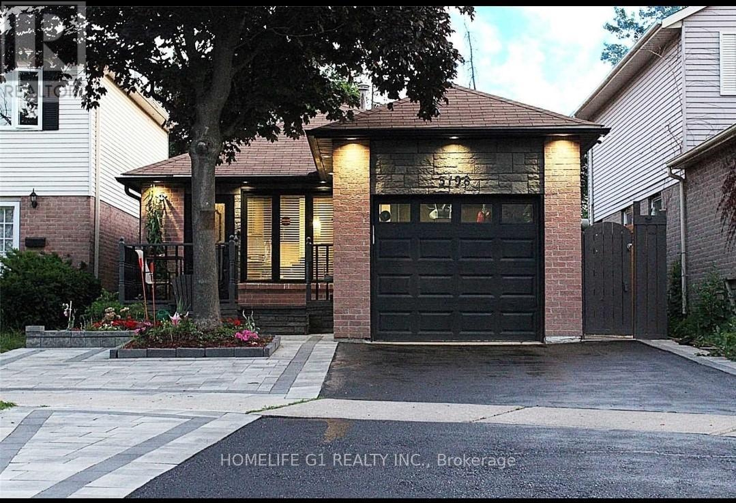338 - 1100 Sheppard Avenue W
Toronto, Ontario
Step into modern living with this brand-new, beautifully designed 2-bedroom + den, 2-bathroom suite at Westline Condos! Offering 718 sq ft of thoughtfully planned space, this bright and functional home features open-concept layout with contemporary finishes. The sleek kitchen boasts quartz countertops, premium cabinetry, and seamlessly flows into spacious living and dining area with walkout to your private balcony, perfect for relaxing or entertaining. The primary bedroom boasts private 4-piece ensuite and large closet, while the second generously sized bedroom with its own closet is served by second full bathroom, offering both comfort and convenience. The versatile den is perfect for home office, nursery, or extra storage. Enjoy top-tier building amenities including fitness center, rooftop terrace, concierge service, party room, and more! Located just minutes from Yorkdale Shopping Centre, with easy access to TTC subway and Hwy 401, this prime location combines style, function, and connectivity. Dont miss your chance to live in this stylish, spacious unit in one of Torontos most sought-after new communities! (id:24801)
Union Capital Realty
312 - 710 Humberwood Boulevard
Toronto, Ontario
Location, Location Location!!! Stunning Tridel Condo With New renovations** Bright And Spacious 2 Bedroom, 2 Full Bathrooms, Freshly Painted **Open Concept Layout***This Building Has It All**The Mansions Of Humberwood Building**Great Sized Balcony**Open Concept Kitchen & Living**Very Close To All Major Highways And Transportation**Minute To Woodbine Casino, Humber College, Pearson Airport, Easy Access To 427,407,401 Hwys. Hotel Style Lobby And Recreational Facilities, Indoor Pool, Gym, Exercise Room, Whirlpool, Sauna, Grand Party Room, Tennis, Guest Suite & 24 Hour Concierge Service.**Resort-style amenities await you** (id:24801)
Capital Hill Realty Inc.
403 - 58 Marine Parade Drive
Toronto, Ontario
This Bright And Spacious 2 Bed, 2 Bath Unit Offers 11Ft. Ceilings With Breathtaking Views Of Lake And City Skyline. Open Concept Living/Dining Area With Walkout To Balcony. Bright and clean unit with lots of space to accommodate a family. Granite Countertops With Breakfast Bar. Prime Waterfront Location. Close To All Major Highways, Downtown, Shopping, Restaurants. TTC At Door (id:24801)
Royal LePage Terrequity Realty
407 - 22 Hanover Road
Brampton, Ontario
Welcome to Unit 407 at Bellair Condominiums, a bright and spacious 2-bedroom, 2-bathunit offering comfort, convenience, and exceptional value. Freshly painted and well maintained, walk-outs to a private open balcony from both the living room and kitchen, and a smart layout with a primary bedroom ensuite, a second bedroom, and in-suite laundry with ample storage. The interior blends hardwood flooring and carpet, creating a warm and inviting atmosphere throughout.This unit includes two owned underground parking spaces and is ideal for first-time buyers, downsizers, or investors looking for a well-maintained home with incredible potential. Bellair Condominiums offers resort-style amenities including an indoor pool, hot tub, sauna, gym, squash and basketball courts, tennis courts, billiards room, party and meeting spaces, BBQ area, sunroom lounges, and scenic walking trails with a gazebo, an outdoor waterfall and so much more. Located just steps from Chinguacousy Park, Bramalea City Centre, public transit, and major highways, this is your chance to own in one of Brampton's most desirable communities. Quick closing available come see the possibilities! (id:24801)
Royal LePage Signature Realty
21 - 5017 Pinedale Avenue
Burlington, Ontario
High demand location in Southeast Burlington, right on the Oakville Boarder across from shopping plaza and not far from soon-to-be-opened Oakville Costco. Bright spacious townhouse with 3 generous sized bedrooms, plus a full basement with brand new carpet suitable for a rec room or another bedroom and washroom if desired. Complex has a private pool and is very pet friendly. Brand new driveway as of June & currently installing new fences. Direct access to amenities & bus routes. Under 5 min drive from HWY, Lake Ontario and some of Burlington's best schools. (id:24801)
Exp Realty
121 - 1100 Sheppard Avenue W
Toronto, Ontario
Modern living at its best! Welcome to this brand-new 1-bedroom + den unit with a private patio at Westline Condos offering 674 sq ft of modern living space in one of the city's most exciting developments! Step into this open-concept layout featuring modern finishes and a versatile den perfect for a home office or guest space. The sleek kitchen boasts premium appliances, quartz countertops, and stylish cabinetry, while the bedroom offers a cozy retreat with a large closet. Located steps from the subway, Yorkdale Mall, and major highways, WestLine Condos provides unbeatable access to shopping, dining, and entertainment. Building amenities include a fitness center, roof top terrace, party room, and concierge service. Parking and locker available for purchase at additional cost. Perfect for first-time buyers, downsizers, or investors! Don't miss this opportunity to own a chic and efficient home in a prime location. (id:24801)
Union Capital Realty
906 - 716 The West Mall
Toronto, Ontario
Spacious, FURNISHED and well-maintained 2+1 condominium in move-in ready condition. This unit features an open-concept kitchen with a breakfast bar, granite countertops, and a combined living/dining area with a walk-out to an enclosed balcony ideal for relaxation, reading, or simply enjoying the view. The home is finished with laminate and parquet flooring throughout. The building offers excellent amenities and is conveniently located just steps from public transit, Highway 427, shopping, parks, schools, and more. A property you wont want to miss! (id:24801)
Homelife Woodbine Realty Inc.
1198 Agram Drive
Oakville, Ontario
Executive 3+1 Bedroom Townhome with Double Garage in Joshua Creek Available November 1st !! Located in one of Oakvilles most desirable communities, this spacious and well-maintained executive townhome offers the perfect blend of comfort, style, and convenience. The open-concept main floor features a bright kitchen with breakfast area, formal dining space, and a welcoming family room ideal for everyday living and entertaining. Upstairs, you'll find three generous bedrooms, including a primary suite with walk-in closet and luxurious 5-piece ensuite, plus a main bathroom and convenient second-floor laundry. The fully finished basement adds exceptional versatility with a fourth bedroom, full bathroom, recreation/TV area, office space, and a practical kitchenette. This home has been updated with new flooring throughout and freshly repainted since these photos were taken, giving it a fresh and modern feel. With a double garage and double driveway parking, the property is perfectly situated close to top-ranked schools, parks, trails, and recreation facilities, with easy access to major highways, public transit, and Oakville GO Station. A fantastic opportunity to lease a beautiful family home in prestigious Joshua Creek. (id:24801)
RE/MAX Aboutowne Realty Corp.
2 - 145 North Service Road E
Oakville, Ontario
Discover modern living in this recently renovated 2-bedroom, 1-bathroom unit at 145 North Service Road East in Oakville's College Park neighborhood. This clean, stylish space features contemporary finishes and an open-concept layout. Enjoy easy access to top amenities, including Glen Abbey Community Centre with its pool, gym, and arena, as well as Oakville Entertainment Centrum, home to Cineplex Cinemas, Boston Pizza, and Scaddabush Italian Kitchen. Nature lovers will appreciate the scenic trails of Sixteen Mile Creek, perfect for outdoor activities. Commuting is effortless with the QEW just minutes away, providing quick connections to Toronto and Hamilton. For those using public transit, the Oakville GO Station is conveniently close, offering seamless train access to the GTA. Live in comfort while being surrounded by the best of Oakvilles shopping, dining, recreation, and transportation options. (id:24801)
RE/MAX Aboutowne Realty Corp.
526 Renforth Drive
Toronto, Ontario
Welcome to 526 Renforth Drive a beautiful end-unit townhouse tucked away in a quiet family friendly enclave of Etobicoke's sought-after Eringate-Centennial West Deane neighbourhood. The second level living room features wood-burning fireplace. Very spacious and bright layout. 4th bedroom on ground level can be used as an office. Walking distance to Michael Power High School and Centennial Park. Easy access to 427 and 401. Do not miss! (id:24801)
Royal LePage Terrequity Realty
759 Maple Avenue
Burlington, Ontario
Siteplan Approved Townhome Development Opportunity in Prime Burlington Location. Exceptional opportunity to acquire a site plan approved townhome development in the heart of Burlington, at the corner of Maple Avenue and Hammond Street. Just minutes to the QEW and a short 15-minute walk to Lake Ontario, this well-situated property offers convenience, lifestyle, and long-term investment value. The approved proposal features four (4) spacious 3-storey + loft townhomes ,each approximately 3,200 sq.ft of living space. with private balconies and rear yards perfectly designed for modern living. Ideal for developers, this site qualifies for CMHCs MLI Select Program, offering access to attractive financing incentives. Located in a vibrant, high-demand neighborhood close to parks, schools, transit, and shopping, this is a rare chance to deliver a boutique residential product in a top-tier community. (id:24801)
Royal LePage Signature Realty
3198 Anderson Crescent
Mississauga, Ontario
Rare Bungalow! Renovated W/ Modern Touched & A Finished Bsmt W/ Separate Private Entrance &Separate Laundry! Hardwood Flooring & Pot Lights Everywhere. Open-Concept Contemporary Kitchen Including Large Quartz Island. Personal Paradise in Your Private Backyard New Interlocking and Retreat Style Deck for Endless Entertainment & Enjoyment. Oversized Driveway Holds Multiple Cars. Move-In Ready! INCLUDED: Two (2) S/S Fridges, Two (2) S/S Stoves, Two (2) Washers & Dryers. Upstairs & Basement Can Be Used as Separate Units, W/ Separate Laundry Sets for Rental Income! (id:24801)
Homelife G1 Realty Inc.


