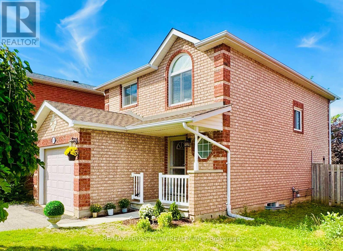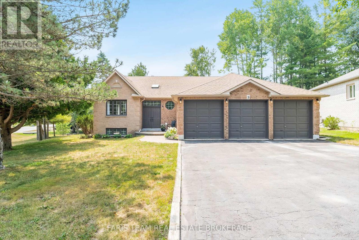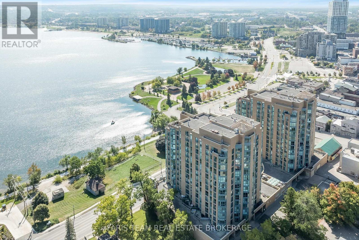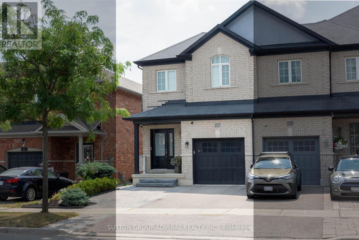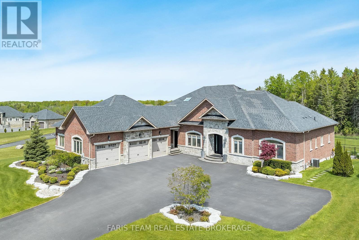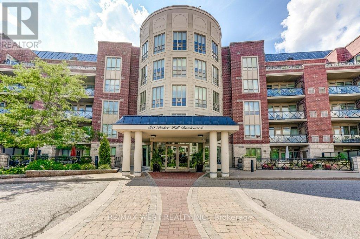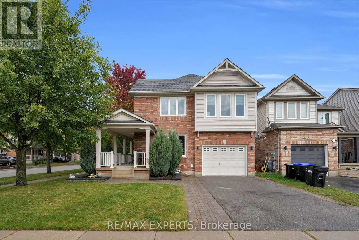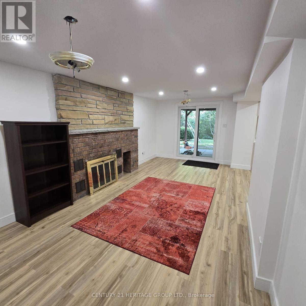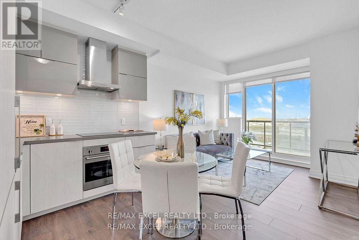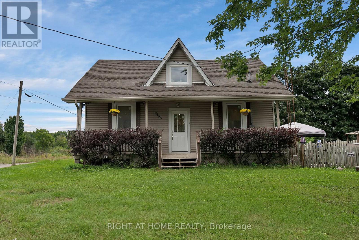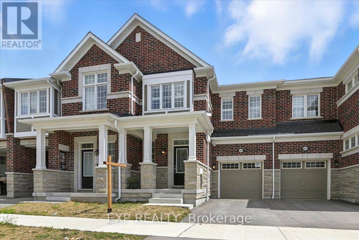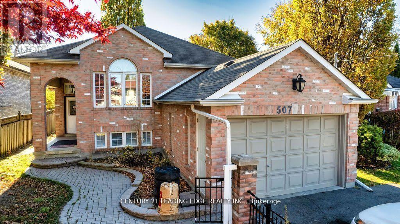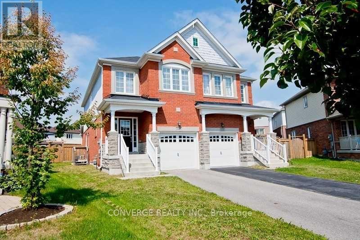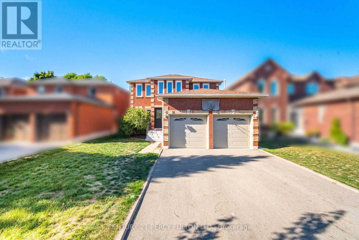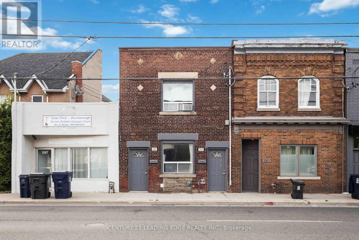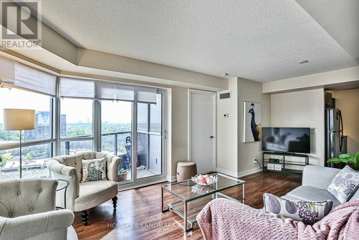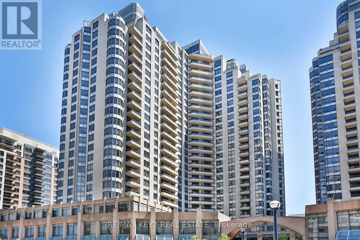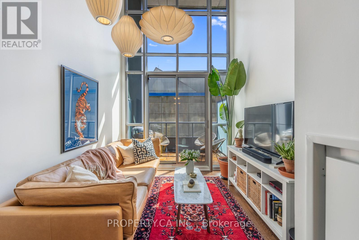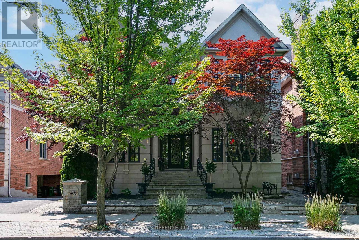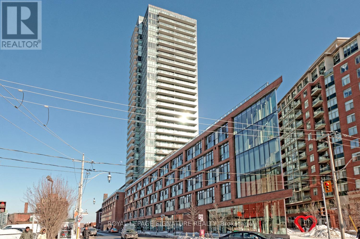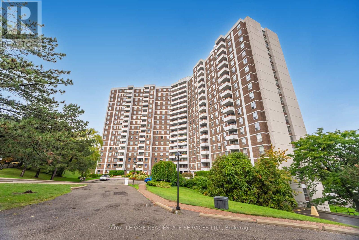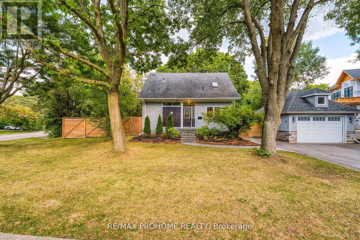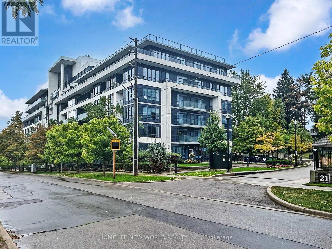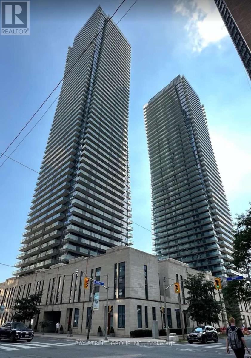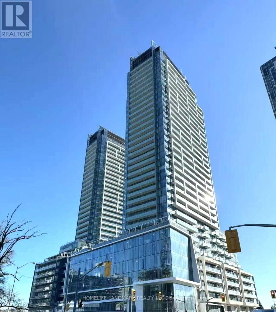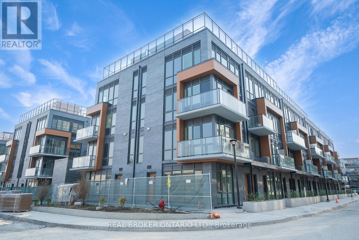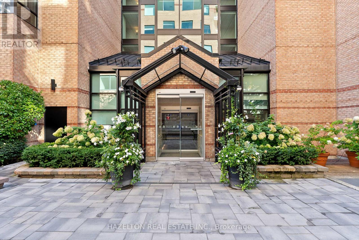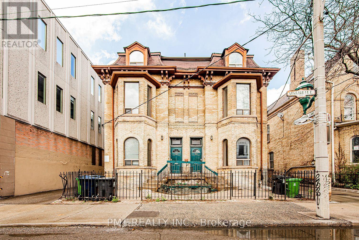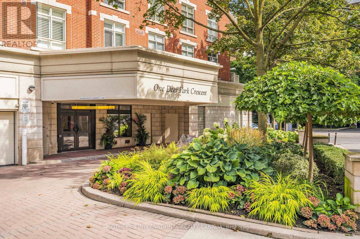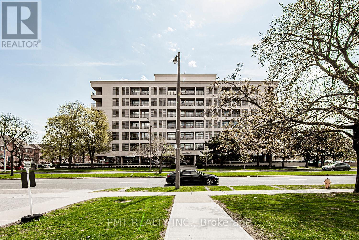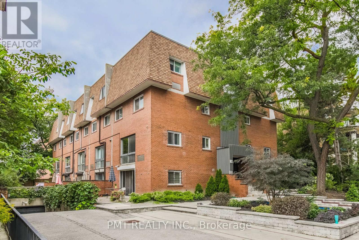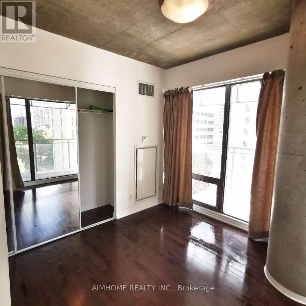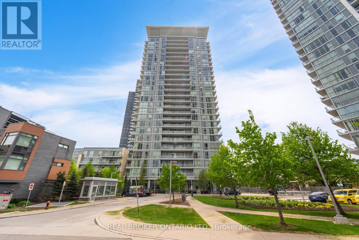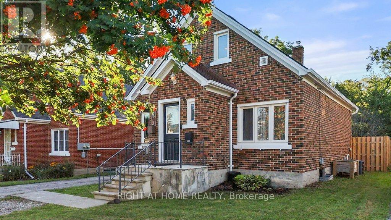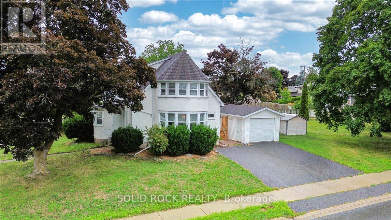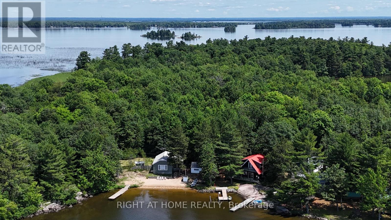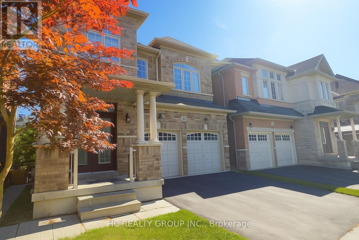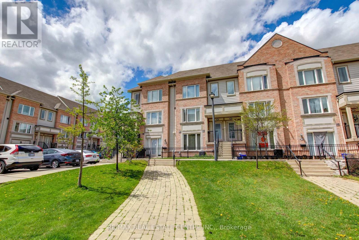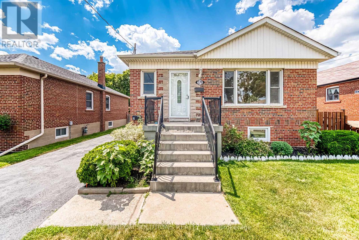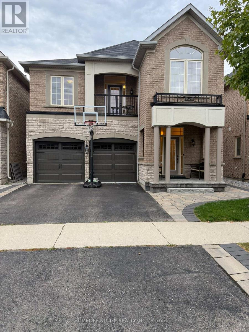49 Tunbridge Road
Barrie, Ontario
Move-in ready 2-storey with many updates including Electric car charging outlet, Furnace (2020), Heat pump and AC (2023), Water softener 2020, roof (2017) & windows (2016 second floor). This all-brick home offers 3 bedrooms upstairs plus a finished basement with additional bedroom & powder room. Hardwood flooring on main floor, inside garage entry, and walkout to a large deck & generous fenced backyard with shed. Conveniently located near RVH, Georgian College, schools, shopping & Hwy 400. (id:24801)
RE/MAX Crosstown Realty Inc.
9 Fairway Crescent
Wasaga Beach, Ontario
Top 5 Reasons You Will Love This Home: 1) Expertly renovated with a keen eye for detail, this beautifully updated ranch bungalow delivers expansive, stair-free living with generous principal rooms, an abundance of natural light, and high-end designer finishes throughout, while being located in a golf course community 2) The heart of the home is a show-stopping chefs kitchen, featuring quartz countertops, classic oak cabinetry, a grand island with breakfast seating, and a premium Monogram 6-burner gas stove, with seamless flow into the dining and living areas, creating the perfect setting for both intimate meals and effortless entertaining 3) Tucked within the prestigious Marlwood Estates, this home enjoys a peaceful, community-oriented setting just moments from walking trails, shopping, amenities, and the sandy shores of Wasaga Beach, flaunting convenience, recreation, and relaxed living in one of Ontario's most desirable and fastest-growing regions 4) Outdoor living is equally impressive, with a triple-car garage, oversized driveway with parking for six, and a beautifully landscaped backyard complete with a custom stone fire pit, perfect for hosting gatherings or enjoying quiet evenings under the stars 5) Designed with versatility in mind, the home features four generously sized bedrooms, stylishly upgraded bathrooms, custom built-ins, and a fully finished walkout basement, making it ideal for growing families, guests, or multi-generational living. 1,800 above grade sq.ft. plus a finished lower level. (id:24801)
Faris Team Real Estate Brokerage
603 - 150 Dunlop Street E
Barrie, Ontario
Top 5 Reasons You Will Love This Condo: 1) Bask in expansive lake views and a light-filled open layout that captures the beauty of Kempenfelt Bay while keeping everyday living functional and effortless 2) The versatile bonus room adapts to your lifestyle, whether as a home office, cozy guest space, or a quiet retreat 3) Modern finishes enhance daily comfort, with sleek flooring, stainless-steel appliances, and a generously sized bedroom that easily accommodates a king bed 4) Experience the rare convenience of secure underground parking with one included space located just steps from the building entrance for effortless access, with also the option to purchase a second space, ideal for added flexibility or rental income potential, along with a private locker conveniently positioned beside the elevator 5) Embrace a worry-free lifestyle with condo fees that cover utilities and access to premium amenities, including an indoor pool and fitness centre, all set in a prime downtown Barrie location. 783 fin.sq.ft. *Please note some images have been virtually staged to show the potential of the condo. (id:24801)
Faris Team Real Estate Brokerage
318 - 54 Koda Street
Barrie, Ontario
Spacious Corner Unit | 3 Bedrooms | 2 Parking Spots | Family-Friendly Community! Welcome to this beautifully upgraded corner-unit condo offering exceptional space, comfort, and style in one of the area's most sought-after family-friendly communities. With almost 1500 sq ft of functional, open-concept living, this home is the perfect blend of modern convenience and warm livability. Enjoy the benefits of a corner unit with added privacy, more natural light, and better airflow throughout. Step into a sun-filled layout featuring a sleek upgraded kitchen with granite countertops, built-in appliances, pantry and upgraded light fixtures ideal for both everyday living and entertaining. The spacious living room boasts laminate flooring and a walk-out to a private, covered balcony perfect for morning coffee or evening wind-downs. This move-in ready home is ideal for today's busy lifestyle. The generous primary suite features a 3-piece ensuite and double closet, while two additional large bedrooms provide flexible options for family, guests, or a home office. Two owned parking spots offer added convenience. Located in a welcoming, newer well-maintained complex with an on-site playground for the kids and surrounded by parks, schools, nature trails, and everyday amenities this is an ideal home for families, downsizers, or investors alike. Don't miss this rare opportunity schedule your private showing today and step into a home that truly works for your life. (id:24801)
RE/MAX Crosstown Realty Inc.
227 Canada Drive
Vaughan, Ontario
Welcome to 227 Canada Drive - A Comfortable and Well-Maintained Family Home, Proudly Owned by the Original Owners. This 3-bedroom home offers over 2,000 square feet of total living space, designed to meet the needs of everyday family life. It has been well cared for and offers a warm, welcoming feel throughout. The finished basement includes a kitchenette and full bathroom, offering extra flexibility - whether for extended family, guests, or a quiet space to unwind. The Main Floor feats 9 Ft ceilings and hardwood flooring that runs through much of the home, paired with pot lights for a bright and comfortable atmosphere. The eat-in kitchen is equipped with stainless steel appliances and offers plenty of room for family meals and gatherings. Upper Level provides 3 well sized bedrooms, a laundry room that was converted into a walk in closet, which can easily be converted back or possibly used for a 4th bedroom. The backyard is extra deep - perfect for gatherings and entertaining - and features a fully powered garden shed as well as a natural gas line installed for your BBQ. This is a move-in ready home in a family-friendly Neighbourhood - a great option for those looking to settle into a well-maintained property with room to grow. (id:24801)
Sutton Group-Admiral Realty Inc.
158 Dale Crescent
Bradford West Gwillimbury, Ontario
Top 5 Reasons You Will Love This Home: 1) Executive, custom-built bungaloft in an exclusive estate neighbourhood, perfectly positioned and backing onto greenspace for ultimate privacy 2) Exquisite attention to detail and design with coffered ceilings, wainscoting throughout, and high-end finishes at every corner including a Sonos speaker system running throughout the home including the exterior as well 3) Extensive landscaping featuring a sparkling inground saltwater pool with a new liner, a convenient outdoor bathroom, a covered concrete porch, an inground sprinkler system, an e collar dog fence, and an abundance of tranquility for outdoor relaxation or entertaining 4) Opulent primary suite boasting two oversized closets and a spa-like ensuite, thoughtfully designed for indulgent relaxation 5) Loft showcases a media room, while the impressive seven-car garage features a lift, offering endless possibilities for storage, entertainment, or a dream workspace. 4,578 sq.ft. plus an unfinished basement. Age 11. (id:24801)
Faris Team Real Estate Brokerage
404 - 35 Baker Hill Boulevard
Whitchurch-Stouffville, Ontario
Stunning and tastefully upgraded suite at "The Terrace" boutique building! Functional split floor plan with 2 spacious bedrooms, 2 spa-inspired baths and approximately 1,175 square feet of living space! Chef's kitchen boasts granite counters, stainless steel appliances and a breakfast bar. Formal dining room/den with French doors, stone accent wall and upgraded sconces. Two walk-outs to private balcony with gas line for barbecue and a storage area. Primary bedroom offers a walk-in closet, 3-piece ensuite and walk-out to balcony. Other notable features include gleaming hardwood floors, high ceilings, phantom screens, undermount lighting, ensuite laundry and California shutters. Building amenities include concierge, sauna, gym, party room and visitor parking. One underground parking and a locker included. This residence is conveniently located within close proximity to shopping, great dining, transit, highways, schools and golfing. (id:24801)
RE/MAX West Realty Inc.
1 Nunn Crescent
New Tecumseth, Ontario
Beautiful Detached Home In The Heart Of Alliston! Built In 2008 By The Award-Winning Mattamy Homes, This Sun-Filled Residence Offers 2,171 Sq Ft Above-Grade (As Per iGuide Floor Plan), Featuring 3 Bedrooms, 4 Bathrooms, Plus A Finished 879 Sq Ft (As Per iGuide Floor Plan) Basement With Rec / Bedroom Area, Laundry, & 2-Piece Washroom! This Home Provides 3,050 Sq Ft Of Total Living Space (As Per iGuide Floor Plan), & Is Situated On A Premium Corner Lot! Thousands Spent On Custom Finishes, Including Luxury Vinyl Flooring Throughout, Pot Lights In Basement, And Designer Light Fixtures. The Timeless Kitchen Overlooks The Living Room And Showcases Stainless Steel Appliances, A Stylish Backsplash, And An Oversized Breakfast Island. The Massive Living Room Boasts Large Windows With Tons Of Natural Light, While The Dining Area Off The Kitchen Walks-Out To A Concrete Patio With Backyard Gazebo & Hot Tub. The Formal Dining Room Provides A Sun-Filled Space, As The Entire Room Is Surrounded By Large Windows! The Main Level Highlights Crown Mouldings, A Convenient Direct Garage Access, And A Functional Open-Concept Layout For Everyday Living. Upstairs, Find 3 Oversize Bedrooms, Including A Primary Retreat With A Large Walk-In Closet And 4-Piece Ensuite Bathroom - The Primary Bedroom Also Provides The Option To Have Upper Level Laundry! The Upper Level Also Provides A Great Space Off The Primary Bedroom For That Home Office Or Additional Sitting Area! The Exterior Of This Home Has Been Professionally Landscaped & Offers Outstanding Curb Appeal. The Driveway Fits 2 Vehicles Comfortably, Plus Your Oversize 1.5 Car Garage! Pride Of Ownership Throughout! Upgrades Such As All Window Inserts (2022), Roof (2023), & Furnace (2024) Have All Been Completed! Conveniently Located Near Stevenson Memorial Hospital, Nottawasaga Inn Resort Golf Club, Highways 400 / 89 / 27, Walmart, Canadian Tire, Grocery Stores, Local Dining, Earl Rowe Provincial Park, & Nearby Nature Trails! (id:24801)
RE/MAX Experts
18 Lippincott Court
Richmond Hill, Ontario
Beautiful walk-out basement in the heart of Richmond Hill, newly renovated, with new appliances. The Walkout Basement, Ravine Backyard. High Demand Area - Minutes from Parks, Mackenzie Hospital, Library, Schools, Public transit, Hillcrest Mall, grocery stores, Community Centre, + Close to Yonge Street, and Much More To Enjoy. Must See! Tenant is Responsible for coordinating Lawn Care & Snow Removal with the landlord. No Pets, No Smoking of any kind. Tenant has to have liability insurance. (id:24801)
Century 21 Heritage Group Ltd.
B1804 - 50 Upper Mall Way
Vaughan, Ontario
Welcome to Promenade Park Towers, a luxury modern condo offering stunning unobstructed views! This spacious 1-bedroom plus large den unit features an open-concept layout that maximizes space and natural light. The 9ft ceilings and European-style kitchen with granite countertops, and a full set of stainless steel appliances.Enjoy the convenience of direct access to the Promenade Shopping Centre, where Homesense and Walmart are just steps away. The unit includes a large walk-in closet, parking, and a walk-out to a spacious balcony. Building amenities are top-notch, including a gym, yoga studio, party room, golf simulator, and more.The property is well-connected to public transportation, with the VIVA Shuttlebus offering easy access to Yonge Finch Subway Station. Major highways HWY 7/407/404, and 400 ensure smooth commutes. For safety, the unit offers secure entry with a door code and a Smart Lock. (id:24801)
Forest Hill Real Estate Inc.
1411 - 10 Rouge Valley Drive W
Markham, Ontario
You Must See This Luxurious Condo Suite Located In Prestigious Unionville Of Downtown Markham! Meticulously Maintained Condominium With 1+1 Bedroom And 2 Full Washrooms Fully Upgraded. 1 Parking & 1 Locker Included! 9 FT Upgraded Smooth Ceiling With Laminate Floors Throughout The Whole Unit. Spacious Versatile Den Can Be Used As A 2nd Bedroom! Open Concept With Functional Layout! Upgraded Kitchen Back Splash Boasting High-End Appliances, Unit looks like New. Minutes To Hwy 7, 404 & 407, Public Transit, Theatre, Mall, Grocery Stores, Parks, Tennis Court, Shopping Mall, Banks & Fine Restaurants. Top-Ranking Schools! Amenities Conveniently located On The 5th Floor In The Same Building, include: 24/7 Concierge, Gym, Party Room, Rooftop Terrace With BBQ Area And Pool! Amazing Unobstructed South View! (id:24801)
RE/MAX Excel Realty Ltd.
9495 Baldwin Street N
Whitby, Ontario
Welcome to the ideal balance of country charm and modern comfort in this beautifully updated home. Tucked away in the tranquil community of North Whitby, this property delivers the peace and space of rural living while still being only minutes from city conveniences. Step inside to bright, freshly painted open-concept spaces featuring thoughtful upgrades such as two renovated full bathrooms, new flooring, pot lights, and updated interior doors. The inviting kitchen is truly the heart of the home, perfect for both everyday living and entertaining. It boasts a brand-new gas stove, a spacious centre island, custom backsplash, stainless steel appliances, and extended cabinetry for both style and ample storage. Upstairs, retreat to your elegant primary suite, complete with a generous closet and a spa-like ensuite bath. Outdoors, your private backyard oasis awaits, featuring a sparkling inground pool ideal for summer barbecues, gatherings, or unwinding in the sunshine with loved ones. Set on a generous lot, this property offers the kind of outdoor living rarely found within the city. All of this is situated in a prime location with quick access to excellent schools, parks, highways, shops, restaurants, and more! (id:24801)
Right At Home Realty
3303 Thunderbird Promenade
Pickering, Ontario
Welcome to this beautifully upgraded 3-spacious bedroom, 3-bathroom townhouse offering approximately 1,800 sq ft of modern living space. Featuring 9 ceilings on the main floor and 8 ceilings on the second floor, this home boasts an open-concept layout with a spacious living/dining area and a bright kitchen complete with a center island, 3 cm quartz countertops, tall cabinets, backsplash, and stainless steel appliances. The primary suite offers a generous 17x12 layout with a walk-in closet and a luxurious ensuite featuring a glass shower, bath oasis, and upgraded fixtures. The 2nd bedroom also includes its own walk-in closet, providing plenty of storage space. Additional highlights include 5 red oak hardwood floors throughout, oak stairs, 12x24 Olympia tiles, Riverside doors, California shutters, Ecobee smart thermostat, and keyless garage entry. The lower level comes with a rec room ready package, 3-piece rough-in, and oversized windows perfect for future customization. Enjoy peace of mind with an owned tankless water heater, upgraded appliances, central air conditioning, garage opener, and a newly fenced backyard with warranty. With over $50,000 in upgrades, this move-in ready home blends style, comfort, and functionality perfect for modern family living. (id:24801)
Exp Realty
507 Dunlop Street
Whitby, Ontario
Welcome to this spectacular designer-styled raised bungalow on a private lot in a desirable area of Whitby. Easy commute to 401 & 412. Close to shops, rec centre, restaurants & Whitby Marina. This unique 4 bdrm, 2 bathroom home with open concept design seamlessly brings together the bright spacious kitchen; with its gorgeous clerestory windows, dining & living areas perfect for entertaining guests or relaxing with family, The high ceilinged basement boasts a spacious recroom with massive windows. Potential for an in-law suite (Buyer to confirm). Enjoy mornings sitting by the kitchen island or on the deck with serene views of the yard, listing to the birds & connecting with nature. Large laundry room/bonus storage area. Fully Fenced-In yard. Great for first time homebuyers, down sizers and investors! (id:24801)
Century 21 Leading Edge Realty Inc.
1115 Schooling Drive
Oshawa, Ontario
Client RemarksBeautiful 3+1 Bedroom Semi-Detached House In A Much Desired North Oshawa Community. Open Concept Design With Island Counter Eat-In Kitchen And Spacious Family Room With W/O Door To Large Fenced Backyard. Hardwood Floor On The Ground Floor And 2nd Floor Lobby And Broadloom In All Bedrooms. Finished Basement With Separate Entrance.Photos were taken before the furniture was removed (id:24801)
Converge Realty Inc.
14 Keeble Crescent
Ajax, Ontario
5+1 Bedroom 4 Bathroom Detached Home in Sought after North Ajax * New Hardwood Floors on Main and Second * Carpet Free * New Oak Stairs with Wrought Iron Pickets * Eat In Kitchen with Quartz Counters * Private Backyard with Hot Tub * Main Floor Laundry * Finished Basement with Home Theatre with Wet Bar, Rec Rm, Large Bedroom with Walk-In Closet and Bathroom - Can be used as an in-law suite * Park 4 Cars in the driveway - No Sidewalk * Furnace (1 Year) * Roof (11 yrs) Central Air (10yrs) * Close to transit, parks, schools, recreation arenas, Hwy 401/407 and more. (id:24801)
Century 21 Percy Fulton Ltd.
1563/65 Kingston Road
Toronto, Ontario
Don't miss this exceptional opportunity to own a duplex with 3 self-contained units, each with separate entrances and individual hydro meters. With 1764 sq.ft. (as per MPAC), this property is ideal for both institutional and mom-an-pop investors seeking stable rental income and long-term growth. Upper and Lower units currently rented-immediate cash flow!, Bright, spacious layouts with modern kitchens and bathrooms, 2 rear laneway parking spots-a rare convenience, Located in a high-demand area near schools, parks, shopping, and TTC at your doorstep, Minutes to Bluffers Park & Beach, Zoned for future Intensification-the area is part of the city's growth plan with precedent for land assembly. A Phenomenal density play for the savvy investor, Whether you're looking to buy & hold, or capitalize on future development, this is an investment opportunity you don't want to miss! (id:24801)
Century 21 Leading Edge Realty Inc.
1714 - 181 Village Green Square
Toronto, Ontario
Luxury Tridel Condo, Very Well Layout With 2 Bedrooms Plus Den, 2 Bath, Spacious Living Room. Den can be use as Office Room Or 3rd Bedroom, Excellent Kitchen And Balcony. Unobstructed South & West View Of Toronto Skyline With The Cn Tower. Fantastic Amenities Including Fitness Room, Sauna, Yoga Room, Party Room, And Guest Suites. Conveniently Located Near 401, Town Centre & Kennedy Com, 1 parking spot included. // Some photos were taken when the property was previously staged or vacant. Current condition may differ. // All Elf's Existing Fridge, Stove, Built-In Dishwasher, Stacked Washer, Dryer, Micro/Range Hood. One parking spot included. Access to facilities including: gym, roof top garden, bbq area, sauna, party room, 24 hrs security & more! (id:24801)
Homelife Landmark Realty Inc.
2012 - 115 Blue Jays Way
Toronto, Ontario
Stylish Urban Living In This Exceptional Studio Unit Located In One Of Toronto's Most Beloved Neighborhoods, Steps Away From The Entertainment District And The PATH! Desirable Open-Concept Layout Blends Functionality With Style, The Unit Is Filled With Natural Light And Offers Stunning City Views! Discover The Best Dining, Art Centers + Galleries, Shopping, Bars, And Entertainment Options, Creating An Immersive Experience In This Culturally Rich Area. Elevate Your Lifestyle With Unparalleled Building Amenities Including A Rooftop Terrace Featuring Waterfalls And Firepit Lounges, Party Rooms, A Rooftop Pool With A Bar, State-Of-The-Art Fitness Facilities, And A Multi-Media Room, And More! This Is Urban Living At Its Absolute Finest! A Must See For A Young Professional! (id:24801)
Harvey Kalles Real Estate Ltd.
1113 - 1 Market Street
Toronto, Ontario
Tucked away on a quiet side street in the heart of St. Lawrence Market, this 2-bed + den corner suite nails downtown living. Bright, airy, and wrapped in floor-to-ceiling glass, it shows off jaw-dropping southwest views of the lake, CN Tower, and skylineall best enjoyed from your oversized wraparound balcony with gas BBQ hookup. Inside, high ceilings, hardwood floors, and a smart open layout set the tone. The den is a proper open office nook, perfect for working from home without feeling boxed in. The kitchen is sleek with quartz counters, island, and stainless steel appliances, while the primary bedroom spoils you with his-and-hers closets, ensuite, and balcony walkout. Parking, locker, and top-tier amenities, including a gym and party room, round it out, all in one of the Markets best buildings, steps from groceries, shops, bars, and restaurants. (id:24801)
Royal LePage Signature Realty
1329 - 15 Northtown Way
Toronto, Ontario
Welcome to this beautifully renovated 1-bedroom + den suite featuring 1.5 bathrooms, premium hardwood floors throughout, an upgraded kitchen with brand new stainless steel appliances, and convenient parking included. The spacious den can comfortably serve as a second bedroom or home office. All utilities included! Located in a luxury building with direct access to a 24-hour grocery store, and just steps to the subway, TTC, Viva, restaurants, cafes, movie theatres, library, top-rated schools, Yonge Street, and easy access to Highway 401. (id:24801)
RE/MAX Key2 Real Estate
329 - 5 Hanna Avenue
Toronto, Ontario
Offers anytime! Embark on refined urban living with this impeccably designed home in a boutique loft. Awaken each day to the gentle embrace of morning sunlight, flooding this loft's one-bed, two-bath layout with warmth. The soaring ceilings, featuring Herman Miller suspension lights and an intelligently crafted layout, create an atmosphere of spaciousness and allure. The unique design is a rare find in the Toronto market, boasting a functional layout, private balcony, and a second-floor primary bedroom with an oversized en-suite washroom. The building features a concierge, a gym with a yoga studio, a basketball court, guest suites, visitor parking, a party room and a pet spa! With three elevators serving just eight floors, you enjoy swift access to your condo without the hassle of long waits. Immerse yourself in the vibrant atmosphere of Liberty Village, with an array of bars, restaurants, and entertainment venues mere moments away. Navigating your commute is effortless, with the GO train station conveniently located nearby and easy access to highways and major TTC routes. Tucked away in the south end of the Village, Liberty Market Lofts is insulated from any major street, offering some peace and tranquillity while being steps from some of Toronto's most iconic spots like BMO Field, Brodflour Bakery, Balzac's Coffee, Brazen Head, Liberty Soho, Local Bar & Eatery and Left Field Brewery. The unit comes with one parking space and one locker. (id:24801)
Property.ca Inc.
45 Mathersfield Drive
Toronto, Ontario
Luxury Meets Location in South Rosedale! Nestled in one of Torontos most prestigious neighbourhoods, this South Rosedale gem is part of a rare, exclusive enclave developed approximately 25 years ago. A true prize, this home blends timeless craftsmanship with refined elegancecustom moldings, vaulted ceilings, and top-tier construction speak to its luxurious pedigree.Enjoy unparalleled convenience: you're just a 5-minute walk to the Summerhill subway, fine dining, boutique shopping, and more. This is a rare opportunity to own a distinguished home in a location where luxury truly meets lifestyle. (id:24801)
Keller Williams Referred Urban Realty
2504 - 33 Mill Street
Toronto, Ontario
Welcome to this bright and spacious 2-bedroom, 2-bathroom corner suite in the heart of the Distillery District! Perched on the 25th floor, this sun-filled unit offers sweeping views of Lake Ontario and the historic cobblestone streets below. The open-concept living space features floor-to-ceiling windows, a modern kitchen with granite counters, and two walkouts to a private balcony where you can take in the city skyline. With an ideal split-bedroom layout and contemporary finishes throughout, this condo combines comfort and style in one of Toronto's most vibrant neighbourhoods. (id:24801)
Royal LePage Signature Realty
303 - 10 Edgecliff Golfway
Toronto, Ontario
Welcome to 10 Edgecliff Golfway #303! This spacious 2-bedroom, 1-bathroom condo offers an excellent opportunity for investors, contractors, first-time home buyers, or those looking to downsize. The unit features a functional kitchen, open-concept living and dining area, and a walk-out to a ground-level terrace, perfect for relaxing or entertaining. Both bedrooms are generously sized, providing plenty of space and comfort. Included with the condo is one exclusive-use parking spot and one storage locker for added convenience. Ideally located next to Flemingdon Park Golf Course and just minutes from transit, highways, parks, and shopping, this property combines comfort, convenience, and great potential. (id:24801)
Royal LePage Real Estate Services Ltd.
39 Addison Crescent
Toronto, Ontario
Prestigious Banbury! Cozy yet elegant 1.5-storey family home on beautiful huge pie-shaped corner lot, surrounded by multi-million-dollar new builds. Fully renovated, turn-key interior with hardwood floors, crown moulding, smooth ceilings & California shutters. Gourmet kitchen w/ quartz counters, backsplash, custom cabinetry & S/S appliances. Open-concept living/dining w/ walkout to large deck & private fenced yard. Main floor bedroom & 3-pc bath. 3 skylight bedrooms upstairs w/ abundant natural light. Finished basement perfect for rec room, office or gym. Detached garage + garden shed. Steps to scenic parks, trails, and top-rated schools, this home offers the perfect balance of tranquility and convenience, just minutes to the Shops at Don Mills, restaurants, and everyday amenities. (id:24801)
RE/MAX Prohome Realty
2208 - 188 Cumberland Street S
Toronto, Ontario
A sophisticated standard of luxury living! Welcome to Cumberland Towers in the heart of coveted Yorkville. One of the most glamorous neighbourhoods in the city. This elegant one bedroom with a den caters to all your needs, whether it's for a smart investment, personal residence or a "pied-a-terre". Beautiful clean finishes, Miele appliances, floor-to-ceiling windows, two large closets and a thoughtful layout. Hotel like amenities include: fitness centre, indoor pool, hot tub, roof-top garden, meditation studio, 24 hr Concierge & Valet Parking. Some of the best restaurants and designer boutiques right at your doorstep, Wholefoods Market, the world renown Equinox Gym, Barry's Bootcamp, Jaybird Pilates, Othership, Four Season Hotel, Hazelton Hotel, Museums, 3 subway stations, walking distance to U of T and the list goes on. This home offers a truly exceptional opportunity! (id:24801)
Harvey Kalles Real Estate Ltd.
610 - 151 Dan Leckie Way
Toronto, Ontario
Located in the heart of CityPlace, this stunning 2 bedroom + den, 2 bath condo at 151 Dan Leckie offers one of downtown Toronto's most sought-after addresses. Featuring a beautifully designed and functional floor plan, the suite blends modern style with everyday comfort. Just steps to the waterfront, Sobeys, and within walking distance to the Entertainment and Financial Districts, the location is unmatched. With direct access to the Gardiner Expressway and streetcars along Spadina and Bathurst, commuting is effortless, while the buildings impressive amenities elevate your lifestyle even further. (id:24801)
Royal LePage Signature Realty
208 - 399 Spring Garden Avenue
Toronto, Ontario
Welcome to this beautifully maintained corner unit condo located in the highly sought-after Bayview/Sheppard neighborhood, surrounded by top-ranking schools. Perfectly situated, it offers easy access to shopping centers, grocery stores, Highway 401, and public transit.This bright and spacious unit features a functional layout with split bedrooms and two separate washrooms, ideal for privacy and convenience. The open living space is enhanced by laminate flooring throughout, while two balconies provide additional areas for relaxation. Being a north-facing corner unit, it offers excellent privacy with no buildings directly in front.Both bedrooms are generously sized with large closets for extra storage. The unit has been freshly painted, professionally cleaned, and comes with a brand-new countertop range. Move-in ready and not to be missed! (id:24801)
Homelife New World Realty Inc.
3709 - 65 St Mary Street
Toronto, Ontario
Luxury U Condo In The Core Of Downtown. Two Bedrooms With Breathtaking View Of The City, Bright & Spacious. High End European Stylish Kitchen With Large Centre Island And Integrated Energy Star Appliances. 5" Engineered Hardwood Floors. 9 Feet Ceiling, Huge Balcony, Lots Of Windows With Sunshine. Steps To Subway, U Of T, Hospitals, Yorkville, Restaurants, Shops And Much More. High Demand Location In The Core Of Downtown. Great Amenities With 24 Hours Concierge. (id:24801)
Bay Street Group Inc.
N632 - 7 Golden Lion Heights
Toronto, Ontario
This BRAND NEW 3-bedroom unit, bright and spacious, comes with one parking spot and one locker. Two balconies offer you unlimited enjoyable view and pleasure! Perfect for multi-generation families. Tarion Warranty available. Located at the heart of North York, this master-planned community offers you the unbeatable convenience and easy assess to GTA! H Mart grocery store inside the building is coming soon. Just steps away from TTC subway station and GO Bus Terminal, and quick access to highway. Must visit the AMENITIES located at 3rd floor and 9th floor, which include fitness area, sauna, movie theater, infinity pool, outdoor BBQ area, kids playroom and various party rooms. **Property tax has not been assessed yet. Current amount is estimated.** Limited time offer: Capped Development Charge. (id:24801)
Homelife Landmark Realty Inc.
165 - 67 Curlew Drive
Toronto, Ontario
Meet your next obsession: a pristine two-bedroom, two-bath North York townhome where sunlight meets style. The open-concept design, high-end kitchen, walk-out terrace, private ensuite, and chic energy-efficient systems make every corner Instagram-worthy. Underground parking and locker are included. Location? Perfectly connected to transit, parks, shopping, and dining. Move-in ready, and nothing like the usual because ordinary is boring. (id:24801)
Real Broker Ontario Ltd.
211 - 225 Davenport Road
Toronto, Ontario
Welcome to 225 Davenport, a boutique residence where this spacious 1+den plus sunroom offers rare comfort and charm right at the edge of Yorkville. Bathed in morning light from its east-facing windows, the suite enjoys peaceful garden and treetop views, far removed from the hum of Avenue Road and Davenport. Inside, smooth ceilings (no popcorn), an upgraded kitchen with a brand-new electric stove, and fresh window coverings create a move-in-ready home that feels both refined and inviting. The generous living space makes it easy to entertain or simply unwind, complemented by a spacious bedroom that fits a full furniture set and features a walk-in closet and is finished with timeless wood shutters that add a touch of charm and character. A separate den off the entry provides flexible space for a home office, while the sunroom expands the living area with a serene garden outlook. The large bathroom with a Jacuzzi-style tub and a small laundry room with ample storage add everyday convenience. The building itself is known for its friendly staff, amenities include a phenomenal rooftop terrace with skyline views and BBQs, a well-equipped gym and stylish party room. Just steps to Yorkville's world-class shops, dining, and cultural scene, this home stands out as a rare opportunity, offering unbeatable square footage at almost 900 sqf, quality, and value in a neighbourhood where space comes at a premium. - All utilities included in the maintenance fees. (id:24801)
Hazelton Real Estate Inc.
1 - 202 Gerrard Street E
Toronto, Ontario
Welcome to Unit 1 at 202 Gerrard Street East. A bright and spacious main floor 1 bed, 1 bath unit that perfectly blends character with modern comfort in the heart of downtown Toronto. Featuring high ceilings, large windows, and stainless steel appliances, this thoughtfully designed space is filled with natural light and charm. The versatile Bedroom is large enough to function as a second living area as well, making it perfect for urban professionals. Located just steps from TTC streetcar and subway stations, and close to shopping, restaurants, entertainment, parks, and schools, this well-connected neighborhood offers everything you need right at your doorstep. Don't miss the opportunity to live in this vibrant and welcoming community! (id:24801)
Pmt Realty Inc.
607 - 863 St Clair Avenue W
Toronto, Ontario
Brand-New 1-Bedroom Suite in the Heart of Midtown TorontoDiscover this stylish 1-bedroom, 1-bath suite under 600 sq. ft., offering south-facing skyline views and abundant natural light. Featuring sleek new appliances, ensuite laundry, and a dedicated locker, the home blends comfort and convenience seamlessly. The boutique building provides an intimate, exclusive feel while keeping you steps from shops, cafés, and daily essentials.With the streetcar at your door, commuting downtown is quick and seamless. Enjoy quiet green spaces, top-rated schools, and vibrant neighbourhoods while staying just minutes from the city core. Residents also have access to premium amenities including a rooftop terrace, fitness centre, and concierge service. Locker included. (id:24801)
International Realty Firm
605 - 1 Deer Park Crescent
Toronto, Ontario
Welcome to Deer Park Residences at 1 Deer Park Crescent, an elegant boutique condominium in the heart of the Yonge and St. Clair district. This beautifully renovated suite offers approximately 887 sq.ft. of well designed living space with soaring 9 ft ceilings and treed south views. The bright open concept living and dining area features laminate flooring and a walkout to a private full width balcony, perfect for enjoying iconic views along St. Clair Avenue West. A modern kitchen is fitted with quartz counters, stainless steel appliances, and an airy open layout ideal for both cooking and entertaining.The primary bedroom includes a walk in closet, a four piece ensuite, and direct balcony access, creating a private retreat with plenty of natural light. A versatile den/second bedroom with French doors offers the flexibility of a guest room, office, or den. Additional conveniences include a two piece powder room, and ensuite laundry. One underground parking space with two bike racks and an exclusive use locker are included. Residents enjoy security desk (Mon-Fri 9am-5pm/Wknds 10am-4pm), an exercise room, and a stylish party room. Located in one of Toronto's most desirable neighbourhoods, this suite is just minutes to Yonge Street premier shops, fine dining, and everyday conveniences. The TTC is at your doorstep and Rosehill Reservoir, one of the city's lushest green spaces, is only moments away. (id:24801)
Sotheby's International Realty Canada
606 - 1 Leaside Park Drive
Toronto, Ontario
Welcome to Leaside Park! This cozy and private unit is ready for you to move in and enjoy. It features an eat-in kitchen, a walk-in closet, and floor-to-ceiling windows that fill the space with natural light. The location couldn't be better steps from Costco, East York Town Centre, parks, trails, shops, and the DVP, with TTC bus stops right at your door. The building offers great perks too, including a gym, library, bike racks, and a party room you can rent for gatherings. Plus, you'll have easy access to nearby public pools and tennis courts, perfect for staying active and enjoying the neighborhood. (id:24801)
Pmt Realty Inc.
Th3 - 28 Admiral Road
Toronto, Ontario
Stylish and serene, this elegant townhome at 28 Admiral Road, Unit TH3 offers an exclusive sanctuary in the heart of the Annexa neighborhood celebrated for its quiet charm and storied architecture. Sun-drenched interiors warmly welcome you, while its prime location puts Toronto's finest cultural and culinary destinations within an effortless stroll from the Royal Ontario Museum and upscale Yorkville boutiques to whole-food markets and cozy cafes. With top-tier transit just steps away, TH3 invites you to live luxuriously and conveniently in one of the city's most cherished corners. A rare gem in a boutique low-density enclave, this residence promises urban sophistication immersed in architectural history. (id:24801)
Pmt Realty Inc.
906 - 22 Wellesley Street E
Toronto, Ontario
Spacious 2 Bedroom, 2 Bathroom Corner Suite in the Heart of the City Steps to U of T, Toronto Metropolitan University (formerly Ryerson), shopping, dining, and directly next to Wellesley Subway Station for unbeatable transit access.Enjoy 803 Sq Ft of Interior Living Space Plus a 155 Sq Ft Balcony with Gas Line for BBQ. Modern Finishes Throughout Including Engineered Hardwood Floors, Granite Countertops, and Stainless Steel Appliances.Building Amenities Include: 24Hr Concierge, Fitness Centre, Steam Room, Hot Tub, Guest Suite, and Expansive Outdoor Terrace. (id:24801)
Aimhome Realty Inc.
306 - 62 Forest Manor Road
Toronto, Ontario
Spacious 700sqt ft 2-Bed Condo with Parking at Emerald City! Live in style in this spacious unit featuring 9 ft ceilings, new laminate floors, no carpet & custom smart blinds. Modern kitchen with stainless steel appliances, open-concept layout & private balcony. Parking included! Resort-style amenities: 24-hr concierge, pool, hot tub, gym, yoga studio, theatre, guest suites & BBQ courtyard. Steps to TTC, Fairview Mall, parks & schools, with quick access to Hwy 401/DVP. Pet-friendly building in a vibrant, family-friendly community. Incredible value in one of North Yorks most connected neighbourhoods. Some photos virtually staged. (id:24801)
Real Broker Ontario Ltd.
16 Cowles Court
Richmond Hill, Ontario
Welcome to 16 Cowles Court, a beautiful 6 bedroom detached home with over 3500 sqft of living space. Located in one of Richmond Hills most sought-after estate community of Mill Pond. This spacious, sun-filled home is a perfect blend of modern elegance and thoughtful upgrades showing true pride of ownership. The main floor boasts hardwood floors, laminate floors, crown molding, pot lights, bay window, French doors, formal living & dining room combination. The upgraded family sized eat-in kitchen offers stainless steel appliances, center island, pantry, backsplash, and a walkout to a deck with fenced backyard offering afire pit, perfect for entertaining. Nestle next to the fireplace in the cozy family room. Upstairs, the primary suite is a serene retreat, featuring a spa-like 4-piece ensuite with heated floors and soaker tub. This room also boasts a large, walk-in closet and bay window. The professionally finished basement adds 2 bedrooms, a 3-piece bath, and a spacious rec room, with extra media/den space ideal for guests, in-laws, or teens. Recent upgrades include: roof, furnace, A/C, windows including patio doors, all updated bathrooms, laminate flooring, basement carpet, popcorn ceiling removal, French doors, chimney re-laminated, and pot lights (interior & exterior).Located in a quiet estate-style community just steps from Mill Pond Park, home to scenic trails, boardwalk, gazebo, playground, and winter skating. Minutes to top schools, Hillcrest Mall, Maple GO, transit, dining, and Hwys 400/407/404/7. (id:24801)
Royal Heritage Realty Ltd.
473 Victoria Avenue S
Kitchener, Ontario
Discover the perfect blend of modern comfort and timeless charm at 473 Victoria Rd S, Kitchener, ON. A beautifully updated 3-bedroom, 2-bathroom detached home, tailor-made for first-time buyers or young families seeking an exceptional starter home in a vibrant, central location. Nestled just a 20-minute walk from the trendy Belmont Village and Kitcheners dynamic downtown core, this home offers a bright, open-concept main floor with a sleek kitchen boasting quartz countertops, stainless steel appliances (fridge 2022, stove, dishwasher, overhead fan), and a spacious formal dining rooma rare gem for homes of this style. The finished basement, complete with a second full bathroom featuring an enclosed shower and plumbing roughed-in for a kitchen or wet bar with a convenient side entrance, provides versatile space for a recreation room, home gym, or future in-law suite. The private backyard, backing directly onto Belmont Park with its family-friendly playground and tennis courts, ensures no rear neighbors and features a newly built deck and fence (2023) for seamless outdoor entertaining. Recent upgrades, including a 2022 furnace, dryer, washer, energy-efficient basement windows, and new eavestroughs (2024 with warranty), deliver modern efficiency and peace of mind. With parking for 4+ vehicles, including a detached garage, and just minutes from the scenic Victoria Park, bustling Kitchener Market, and the convenient ION Light Rail, this move-in-ready home perfectly balances urban walkability with serene, private living in the heart of Kitcheners thriving community. (id:24801)
Right At Home Realty
141 Oliver Road
Trent Hills, Ontario
Centrally Located Home Near Downtown Campbellford! Welcome to this charming, centrally located home just steps from downtown Campbellford and within walking distance to a variety of amenities. Perfectly situated across the street from the hospital, clinics, and pharmacy, this property offers both convenience and comfort. Inside, you'll find a functional layout featuring: Main Floor Room has a closet, ideal as a Bedroom if desired or can also be used as a Den or Office; 3-Piece Main Floor Renovated Bathroom for added convenience. Spacious Living & Dining Rooms perfect for relaxing or entertaining. Bright Kitchen with walkout to the backyard deck and large yard; Main Floor Laundry conveniently located off the kitchen, making this home ideal for anyone wishing to avoid stairs. Upstairs, the Primary Bedroom boasts a unique rounded set of windows, creating a bright and airy atmosphere you'll love waking up to. The bathroom upstairs has also been renovated. Enjoy everything the Campbellford Waterfront Community has to offer! The new Sunny Life Recreation & Wellness Centre features two swimming pools, a fitness facility, and a hockey arena. Discover local favourites like Dooher's Bakery (Canada's sweetest bakery!), the Aron Theatre, bowling alley, restaurants, boutique shops, grocery stores, public kayak rentals, and local breweries. Perfectly positioned for commuters, you're just 30 minutes to the 401, 45 minutes to Peterborough and Belleville, and centrally located between Toronto and Ottawa. This is an Estate Sale. The property is being sold "as is" with no warranties and representations as the Seller has not lived in the home. Buyer to do their own due diligence and/or Home Inspection. Located near the hospital and clinics. Restricted siren use. Quiet Neighbourhood. (id:24801)
Solid Rock Realty
Wc21 Hardwood Island East
West Nipissing, Ontario
The Perfect Getaway! Anyone Who Has Boated On Lake Nipissing Knows How Magical The Islands Are. 1 Acre Lake Nipissing Property On An Island Featuring 2 Spacious Well Maintained Cottages! 3 Bedroom, 3Pc Bath Log Cabin With New Septic(2025) & A 2 Bedroom, 2Pc Bath Insulated Cabin, Both With Hydro & WiFi! Sandy Beach, Two Docks, One With An Electric Lift, Most Watercraft Can Be Accommodated. The Quiet Water Means That Young Children Can Be Accomodated As Well. This Cottage Duo Is Tucked Into A Sheltered Bay At The Western Tip Of Hardwood Island, Aka Oak Island, Easy Boating Distance To Lavigne, The West Arm, West Sandy Island Provincial Park, The Entrance To The Upper French River Or Up The Sturgeon River To Shop In Sturgeon Falls! Miles Of Navigable Waters To Explore! Both Cottages Are Literally Tucked Into The Towering White Pines Typical Of All Western Lake Nipissing Islands. They Offer Shelter From Sun, Wind And Snow. Western Exposure For Beautiful Sunsets! Enjoy During Summer And Winter! Boating, Fishing, Canoeing, Ice Fishing & Skidooing! Keep Warm With Fireplace/ Wood Stove & Electric Baseboard Backup! Furnished, Aluminum Boat & Motor. Great For Hunters, Anglers, Hikers, Swimmers Or To Just Relax & Savour! 5 Star Rating With AirBnB! (id:24801)
Right At Home Realty
Bsmt - 87 Estrella Crescent
Richmond Hill, Ontario
Bright and Spacious Walk-Out Basement in Prime Richmond Hill LocationThis well-maintained 2-Bedroom, 1-Bathroom Walk-Out Basement offers both comfort and convenience: Private Entrance,Large Living Area,Generous Kitchen with stainless steel appliances,Ensuite Laundry,Updated Bathroom. Close to parks and lakes for outdoor activities. Steps to Yonge Street, Bathurst, transit, and shoppingEasy access to schools, community centres, and daily amenities. (id:24801)
Hc Realty Group Inc.
190 - 3050 Erin Centre Boulevard
Mississauga, Ontario
Welcome to this lovely 1-bedroom end-unit, stacked condo townhome in a nicely maintained community. Convenient (and rare) 2-car parking right outside your unit including your own personal garage space with lots of extra room for storage, plus your own private front terrace overlooking the park. No waiting for elevators or hauling groceries up to your unit, just walk out of your door, get into your car and go. Freshly painted, clean and well-kept, this South facing unit is filled with of natural light. Walk into a lovely open-concept living space with a kitchen and eat-in area that overlooks the living room. A nice size primary bedroom with new laminate floors, a bright window overlooking the park, and an oversized closet. Ensuite laundry with full size machines (not little condo machines), plenty of storage inside the unit and direct access to the garage with plenty of extra storage space. The generous outdoor terrace is a perfect space to entertain and relax. An excellent location for commuters, conveniently located between Highways 401, 407, 403 and QEW. A short walk to nearby restaurants, shopping, Erin Mills Town Centre, schools and parks. Just minutes to the Churchill Meadows Community Centre with sports facilities, playgrounds, trails, indoor pool and dog park. (id:24801)
RE/MAX Real Estate Centre Inc.
170 North Carson Street
Toronto, Ontario
Exceptional opportunity to own a beautifully upgraded home with a LEGAL basement apartment in the highly coveted Alderwood neighborhood. Nestled on a premium 43-foot by 126-foot lot, this property features a bright and expansive layout with 4 spacious bedrooms and 2 full bathrooms ( inclusive of the ground and basement level ). The thoughtfully designed LEGAL basement apartment, complete with a private separate entrance, is perfect for extended family living or generating rental income. This home showcases upgrades throughout, including laminate flooring, recessed pot lighting, crown moldings, replaced windows and upgraded electrical system to 100 amp service. The basement is enhanced with tinted thermal windows, providing both comfort and privacy. A newly re-shingled roof (2025) offers peace of mind for years to come. The exterior boasts a long private driveway that accommodates up to 5 vehicles, along with a large detached garage ideal for storage, a workshop, or additional parking. Located just steps from major highways, schools, beautiful parks, and a wide range of shopping and amenities, this property offers the perfect blend of convenience, functionality, and modern elegance. A must-see home that checks every box for families, investors, and multi-generational living. (id:24801)
Mincom Solutions Realty Inc.
3353 Minerva Way
Burlington, Ontario
Detached 4-Bedroom Home with Double Garage in Burlington's Sought-After Alton Community! Beautifully upgraded and freshly painted, this move-in ready home offers open-concept living, an espresso kitchen with granite countertops and marble backsplash. Upstairs, the primary retreat offers his-and-hers closets and a spa-like 5-piece ensuite with a standalone tub, glass shower, and double vanity. The three additional bedrooms are generously sized, filled with natural light, and provide ample storage, while the main 5-piece bathroom also includes a double vanity for added convenience. Backyard is fully interlocked with stone no grass, low maintenance, perfect for entertaining. Steps from top-rated schools, parks, and all amenities. (id:24801)
Homelife Nulife Realty Inc.


