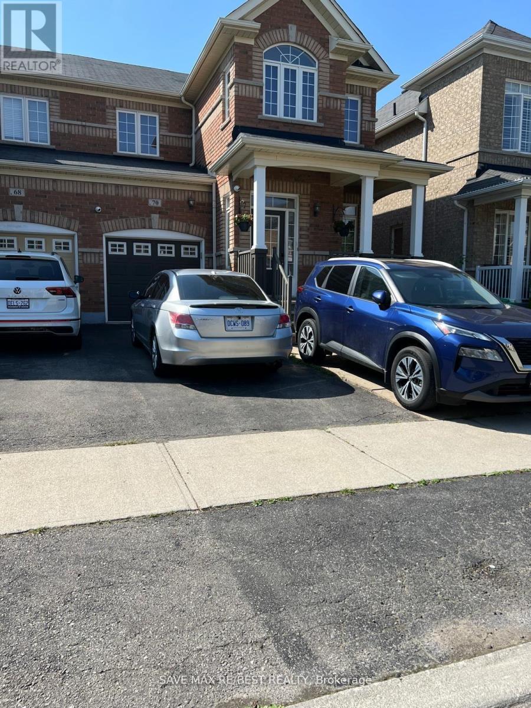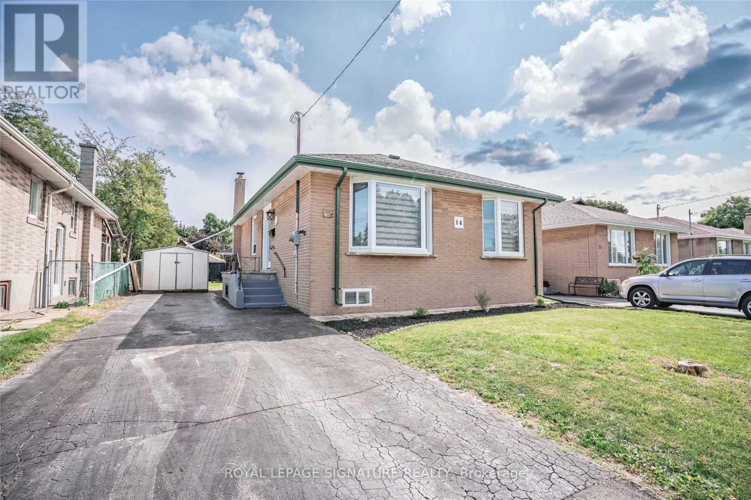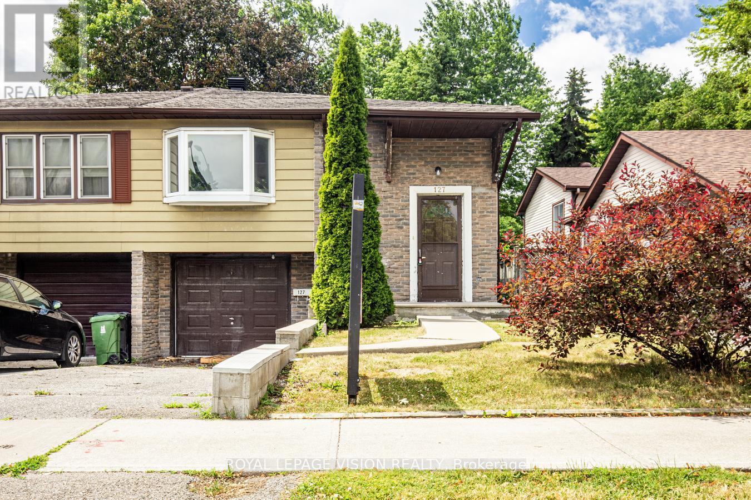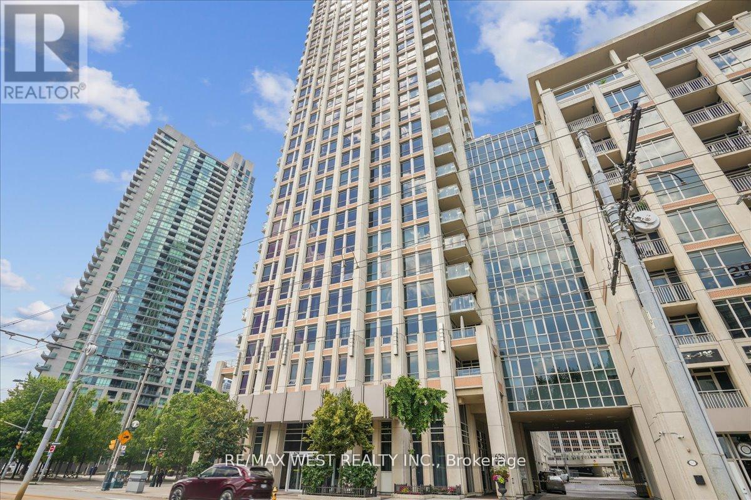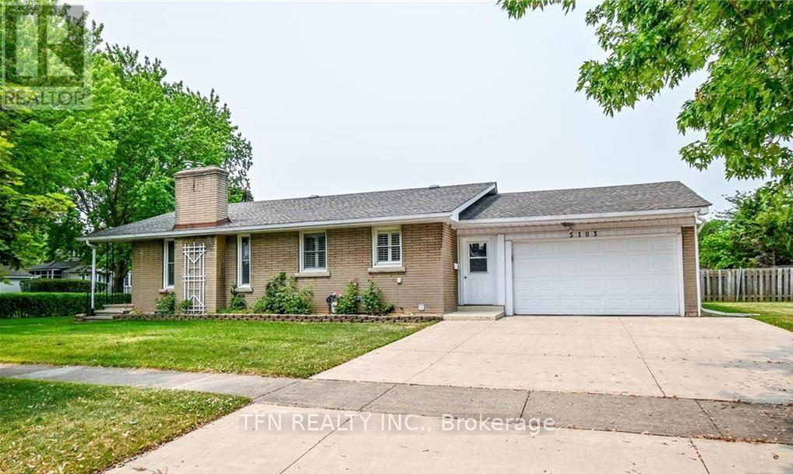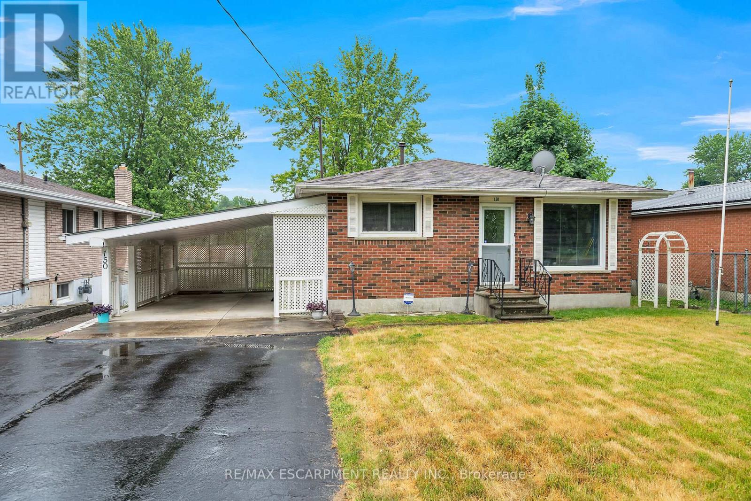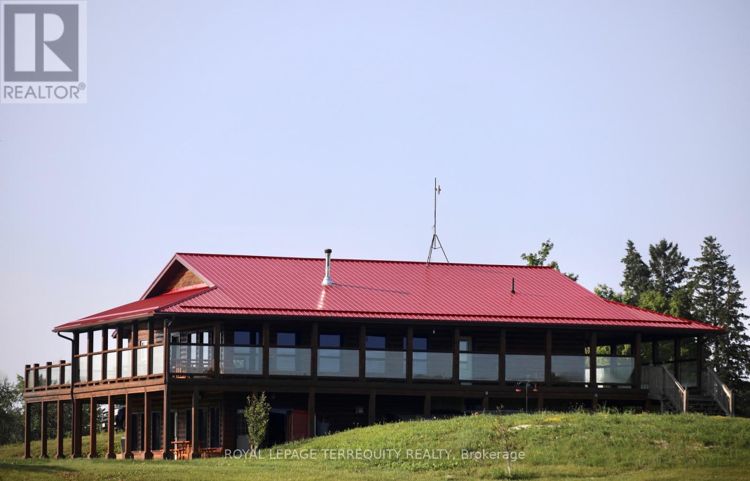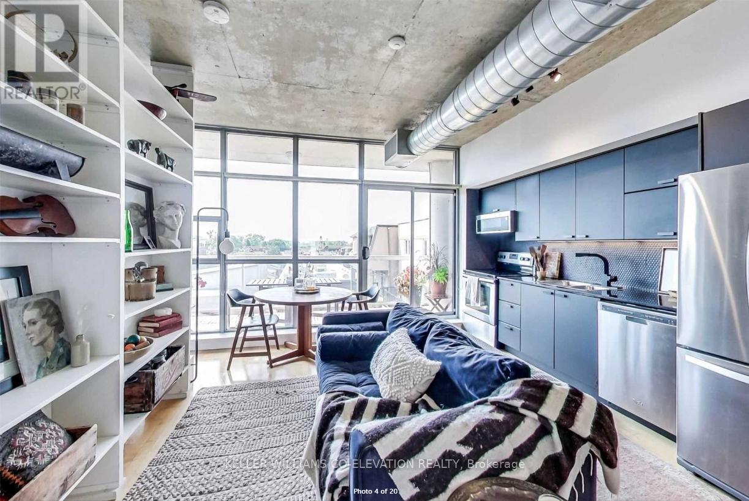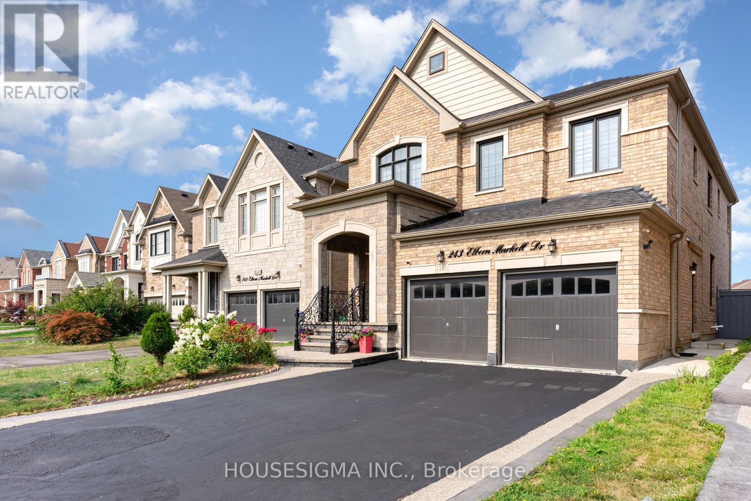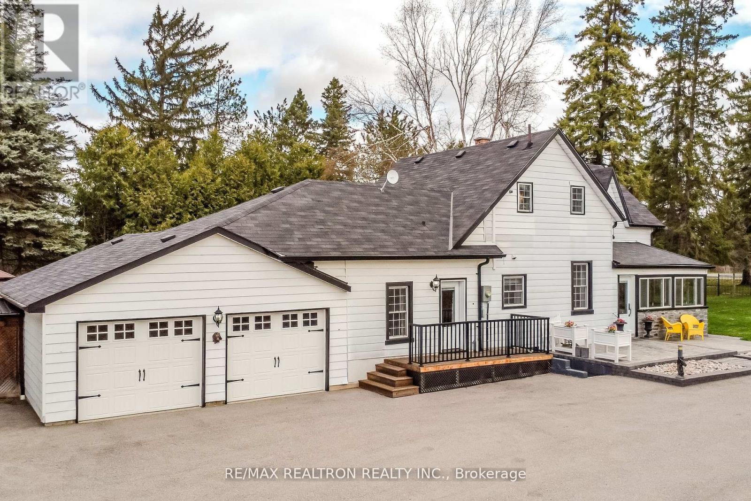131 Millstone Drive
Brampton, Ontario
Move-in ready Upper Level 3 bedroom, 2 bath townhouse available for Lease. Features approx. 1,400 sq. ft. of living space. Main level offers spacious open-concept living/dining room & brand new eat-in kitchen. Three well-lit bedrooms upstairs including primary with semi-ensuite. Quality laminate flooring throughout. Backyard deck overlooking park plus storage shed. Two-car parking. Conveniently located near schools, parks, shopping, transit & major highways. (id:24801)
Homelife/miracle Realty Ltd
Upper - 70 Boundbrook Drive
Brampton, Ontario
Bright and Spacious 4-Bedroom Semi-Detached Home for Lease Upper Level Only (Basement Not Included). Feels Like a Detached Home! Features Separate Living, Dining, and Family Areas with 9-Foot Ceilings on the Main Floor. Upgraded Kitchen with Quartz Countertops, Stainless Steel Appliances, and Stylish Backsplash. Well-Sized Bedrooms Including a Primary Bedroom with Private Ensuite. Walkout to a Beautiful Backyard Deck Perfect for Relaxing or Entertaining. Stamped Concrete on Front and Sides Enhances Curb Appeal. Prime Location Close to GO Station, Hwy 410, Schools, Parks & Shopping. Don't Miss This One! (id:24801)
Save Max Re/best Realty
Bsmt - 14 Milford Haven Drive
Toronto, Ontario
Fully Renovated, Gorgeous Lower Unit With 2 Bedrooms, Spacious & Stylish Living, Modern Kitchen with stainless steel appliances, Family Friendly Neighborhood. Seperate Entrance, Potlights, 1 Parking Space, Close To 401, TTC, Schools, Parks, Scarborough Town Center, And Other Amenities. Tenant Pays 40% of All gross Utility bills. Immediately Available (id:24801)
Royal LePage Signature Realty
127 Freshmeadow Drive
Toronto, Ontario
Experience exceptional living in this rare raised bungalow situated in a highly sought-after neighborhood. This versatile home offers a spacious layout with a separate entrance to a fully self-contained 1-bedroom apartment on the lower level, perfect for extended family, students, or generating rental income. The property features charming bow windows that flood the interior with natural light, complementing its freshly painted walls and a brand-new, washroom & modern kitchen. Sunlit and inviting, the main level exudes warmth and comfort, making it an ideal family home. Situated on a premium deep lot that backs onto neighboring properties, away from Highway 404this home provides privacy and tranquility. The fenced yard offers a safe outdoor space for relaxation, play, and entertaining. Parking is a breeze with space for three vehicles. This home boasts two kitchens and two bathrooms, enhancing functionality and convenience. It benefits from an excellent school catchment area, with easy walking access to A.Y. Jackson School, Arbor Glen Primary School, Highland Middle School, nearby parks, TTC transit, malls, and major highways, ensuring you're close to all amenities. Don't miss this outstanding opportunity to own a beautiful, well-maintained property in a vibrant, family-friendly community. Schedule your viewing today! (id:24801)
Royal LePage Vision Realty
324 - 628 Fleet Street
Toronto, Ontario
Welcome to West Harbour City in the Heart of the desirable Fort York neighbourhood! This Immaculate 2 Bedroom and 2 Full Bath Corner Unit features a walk out to balcony and large Windows, letting in an abundance of light. Oversize open concept kitchen with large breakfast bar is ideal for entertaining. Features granite counters & stainless steel appliances. Primary bedroom features 3-pc ensuite bath with glass shower & walk-in closet. All Closets contain Custom Closet Organizers! All Windows features Hunter Douglas Blinds! Enjoy the Beauty and Convenience of being steps away from the Waterfront, Public Transit, Porter Airport, Shops(Shoppers, Loblaws, & LCBO), Restaurants and major highways. Resort-style amenities include a 24-hour concierge, an indoor pool, and a fully equipped gym, offering everything you need to truly enjoy a fantastic Urban Lifestyle! Parking and Locker included. This is a Must See! (id:24801)
RE/MAX West Realty Inc.
5103 Upper Duke Avenue
Niagara Falls, Ontario
Upper (Main) Floor Only. The basement is rented separately. 3 Bedroom & a Full Bathroom brick bungalow with attached garage and concrete drive. Custom-designed eat-in kitchen with solid oak cabinets, built-in desk, and tons of storage space. Impressive living room with a gas fireplace. Shared Laundry in Basement. Central location, walk to Oaks Park (running track), close to schools, quick highway access, shopping, and bus route. Tenant to pay 75% of total utilities. (id:24801)
Tfn Realty Inc.
129 Axmith Avenue
Elliot Lake, Ontario
Charming Detached Bungalow on a Spacious Corner Lot in Elliot Lake! Perfectly situated in a quiet family-friendly neighbourhood surrounded by parks. This bright 3 bedroom home is on a school bus route. Just a 9 minute walk to Elliot Lake Secondary School. 2 minutes drive to First Lake. Owned furnace was installed in 2021. Offered at a great price, this is an opportunity you dont want to miss. Come see this beautiful home for yourself! (id:24801)
RE/MAX Excel Titan
150 Victoria Street
Norfolk, Ontario
Ideally located, Attractively priced 3 bedroom, 2 bathroom Simcoe Bungalow situated on 52' x 110' lot on sought after Victoria Street. Great curb appeal with brick & complimenting sided exterior, paved driveway, carport, private back yard, & bonus walk out basement allowing for Ideal 2 family home / in law suite set up. The exquisitely maintained interior features spacious room sizes throughout, large eat in kitchen, bright living room, refreshed 4 pc bathroom, & 2 spacious MF bedrooms. The finished walk out basement features oversized rec room, 3rd bedroom, den / office area, ample storage, & 2 pc bathroom. Conveniently located minutes to shopping, amenities, parks, schools, & Norfolk Golf & Country Club. Updates include furnace and A/C - 2024. Rarely do properties in this area & with this lot size come available in this price range. Perfect home for the first time Buyer, those looking for main floor living, or young family! (id:24801)
RE/MAX Escarpment Realty Inc.
189 East Hungerford Road
Tweed, Ontario
This is not your run-of-the-mill country property! Consider this exquisite 20 Acre hobby farm, custom log style home built in 2008 & tastefully remodelled in 2021-23. Your family will love the generously sized rooms & if you have horses, they too will be pampered with extra-large stalls, seamless stall matts & spacious indoor training area. 4200 sf of finished space this former golf clubhouse is currently configured with 2+ 1 bedrooms & 2 bathrooms with plenty of space to create extra rooms if you so choose. Potential multi-generational home. Originally built for commercial use, it boasts extra features not typically found in a home including 400-amp service, Generac generator attached directly to the electric panel, 2 floors each with separate heating, cooling & septic systems & a spacious wrap-around deck overlooking the breathtaking landscape. Upgrades include 5 new entrance doors, metal roof, log restoration (blasting), completely new kitchen, new bathrooms, new furnace/AC, professional landscaping, paved driveway, fencing & much more. 50x110 outbuilding with concrete pad, 200amps, with its own septic, separate well & hot/cold water. This outbuilding is currently configured with a 2600sf insulated section having 5 large stalls, tack/feed room, office, washroom with shower, and a 40x40 workshop/garage area where you have room for all your toys & projects. There is an additional 17x60 hay/storage barn. The home features an open concept living/dining room with large windows, generously sized bedrooms & fully finished walkout basement. Enjoy the spectacular sights, sounds & closeness to nature & wildlife. Minutes to Hwys. 37 & 7 & half hour to the 401. Live your best life! (id:24801)
Royal LePage Terrequity Realty
401 - 1375 Dupont Street
Toronto, Ontario
Celebrate sunny days in this South facing unit with a balcony In the Chelsea Lofts. A Hidden treasure located at Lansdowne and Dupont Street. Tastefully refinished, stunning kitchen with Stainless steel appliances, floor to ceiling B/I bookcase, updated bath. Hardwood Floors Throughout. Take In The Toronto Skyline From The Spacious South Facing Balcony. Transit and shopping just out the door. Underground Parking for one vehicle included . (id:24801)
Keller Williams Co-Elevation Realty
Basement - 243 Elbern Markell Drive
Brampton, Ontario
Welcome to this 2 Bedroom, 1 Bathroom Basement Apartment With Its Own Separate Entrance located in the prestigious credit-Ridge Community in the highly desirable Credit Valley Area. This legally registered two-unit dwelling features an open-concept layout, combining the living and dining areas. The space is enhanced with pot lights in Living Area and Kitchen. Large windows allow plenty of natural light. Carpet free Unit also includes its own separate laundry. Public Transportation just in front of the Street, Location is close to Mount Pleasant GO Station, shopping plazas, and schools. One Car Parking is included. Tenant pays 30% of total utilities and must maintain Tenant Insurance. Great For A Single Or Young Couple/Small Family. (id:24801)
Housesigma Inc.
5872 Yonge Street
Innisfil, Ontario
A Rare Find - Updated Century Home PLUS HUGE SHOP**** Farmhouse Charm & Business Potential! This beautifully updated century home perfectly blends timeless farmhouse charm with modern convenience and incredible potential for a home-based business. Equipped with 200-amp service and situated on a gated, mature property with a newer paved driveway, outdoor lighting, and a peaceful creek, this lovingly maintained home offers privacy, natural beauty, and easy access to nearby amenities. Inside, you'll find a stunning new kitchen that complements the homes original character, as well as main floor laundry and a walkout to the backyard. Large windows invite views of wildlife and lush surroundings. Upstairs, the primary bedroom includes a walk-in closet & gorgeous 4-piece ensuite, and two additional bedrooms on the upper level give space for the whole family. The main floor offers a spacious formal dining room, large living room and a sun-room that invites you to relax and enjoy! Ideal for entrepreneurs, the property features an over 2900 sq. ft. shop with heat & AC connected by a breezeway equipped with a brand new 3-piece bathroom, a kitchenette and mezzanine providing optimum exposure and versatility for a wide range of uses including workshops, studios, hobbies or small business operations. Additional notable features include attached 2-car garage, new panel in shop, updated main floor 3-pc bathroom, and additional storage shed. With mature trees, serene views, and a setting that feels worlds away yet close to everything, this property is ideal for anyone looking to enjoy the charm of country life without sacrificing modern comforts or entrepreneurial opportunities. A rare find that's been truly cared for and is ready to welcome its next chapter. (id:24801)
RE/MAX Realtron Realty Inc.
Real Broker Ontario Ltd.



