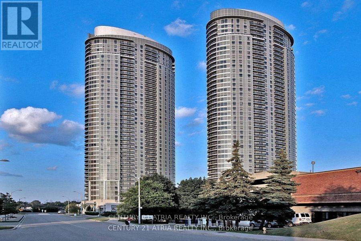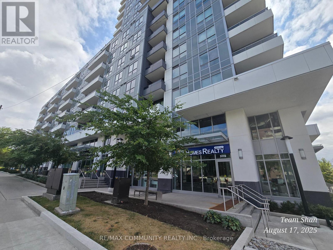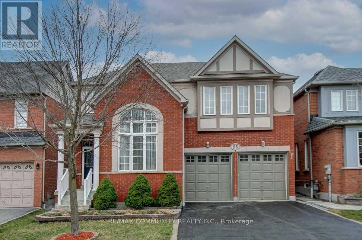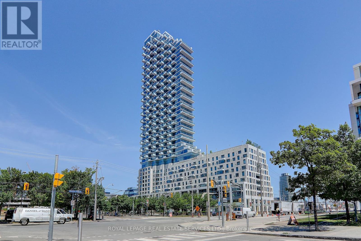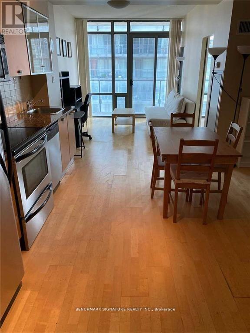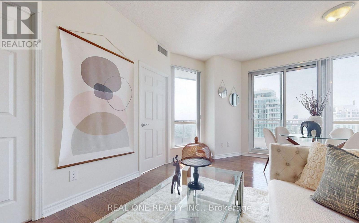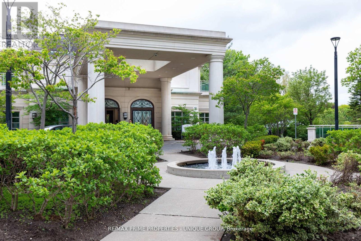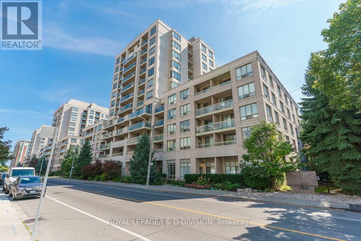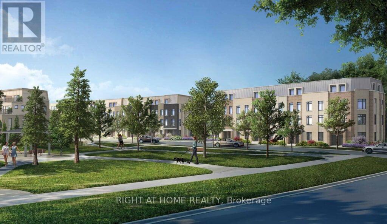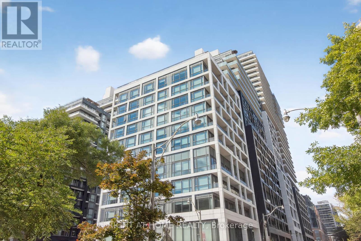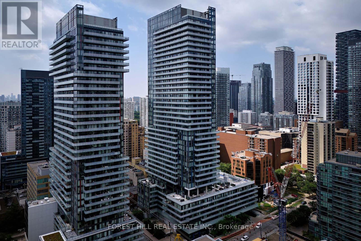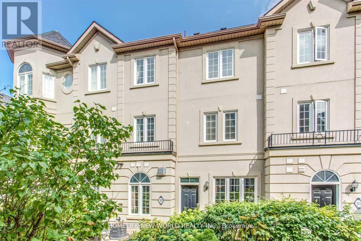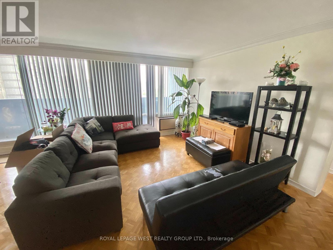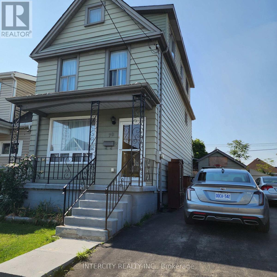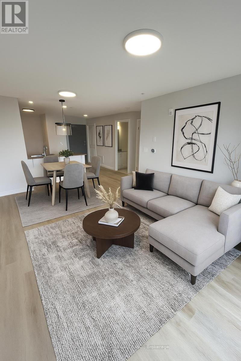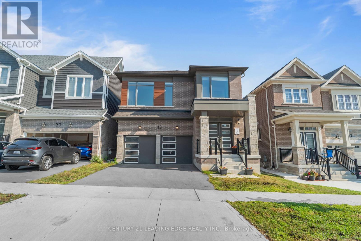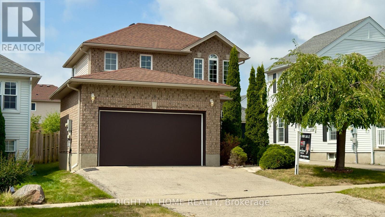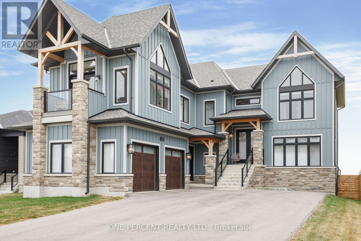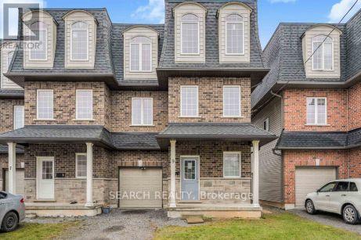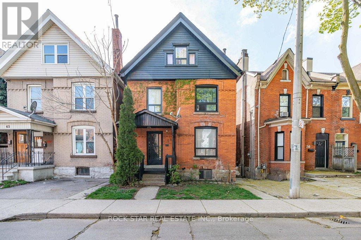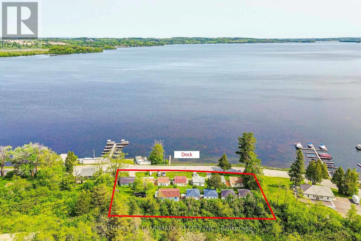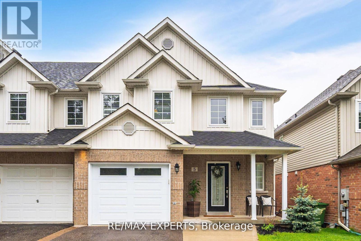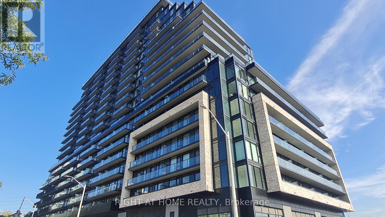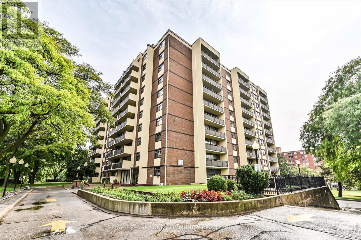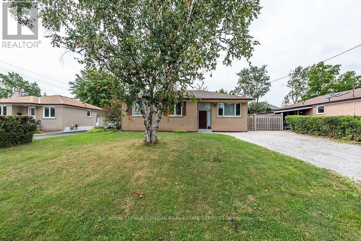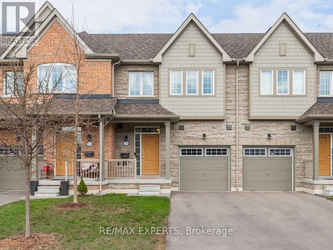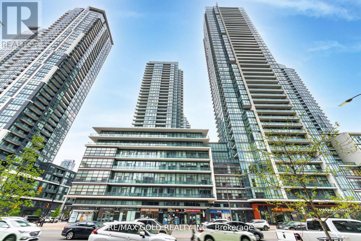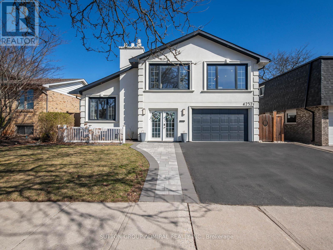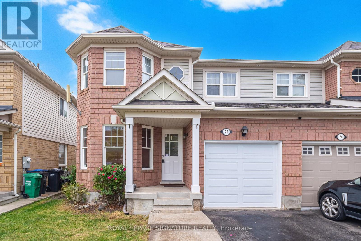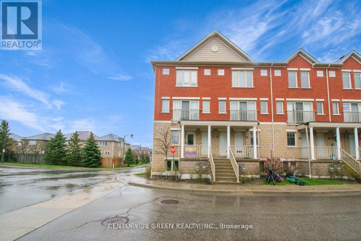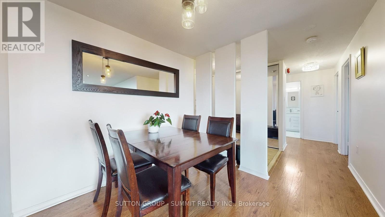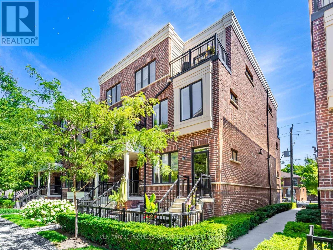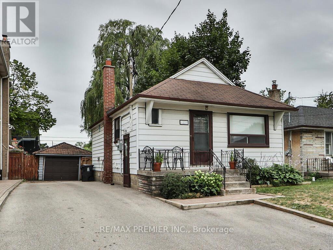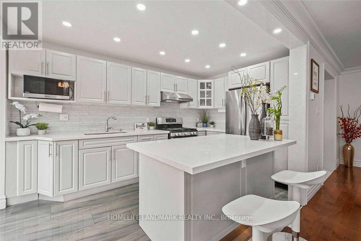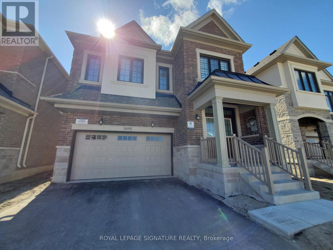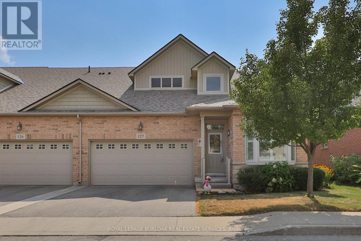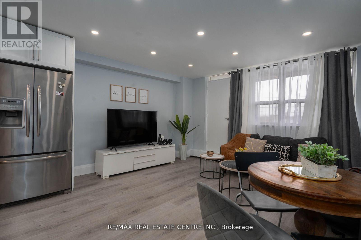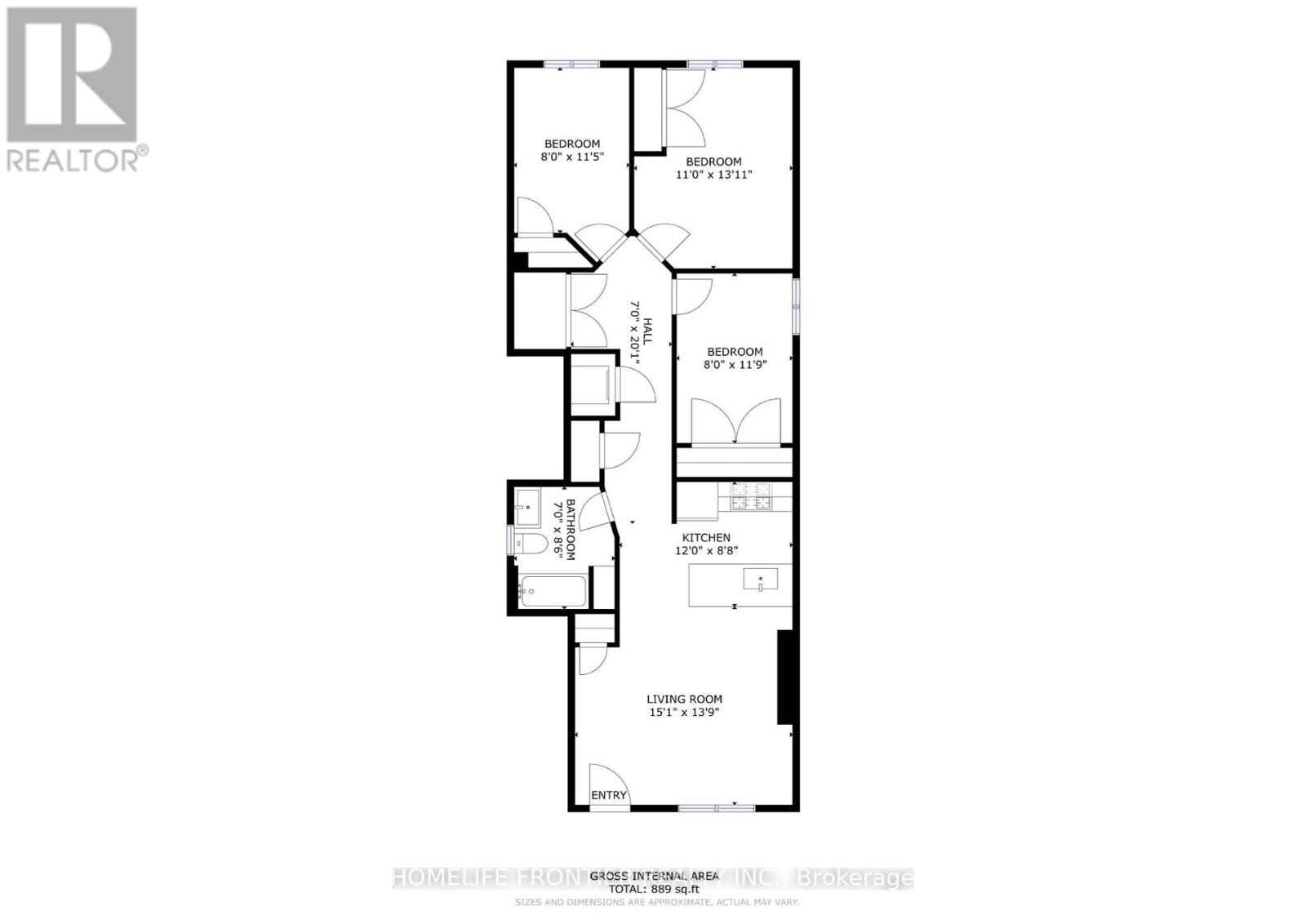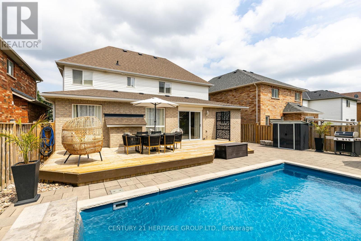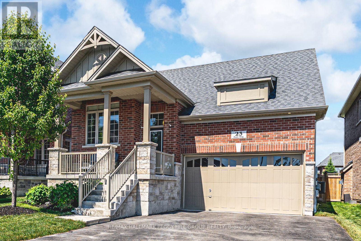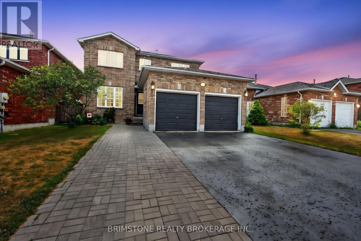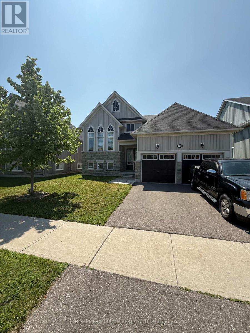2405 - 125 Village Green Square
Toronto, Ontario
Stunning panoramic views await in this 2-br, 2-bath unit at Tridels Solaris 1, located in the highly sought-after Metrogate Community in Agincourt. Meticulously maintained and freshly painted throughout, this spacious and super clean condo features brand new laminate flooring, granite countertops, a private balcony, and convenient ensuite laundry. Recent upgrades also include new ceiling fans, new pot lights, a modern kitchen faucet, and updated cabinet hardware. Residents enjoy access to premium amenities such as an indoor swimming pool, sauna, fully equipped gym, billiards room, party room, guest suites, and on-site daycare. TTC transit at your doorstep and immediate access to Hwy 401, DVP, and 404. This home is also close to parks, shopping, top-rated schools, and great restaurants. A second parking spot is available for rent immediately. A perfect home in a prime location you wont be disappointed! A must-see! (id:24801)
Century 21 Atria Realty Inc.
518 - 3121 Sheppard Avenue E
Toronto, Ontario
Welcome to this Bright & Spacious 1+1 Bedroom Condo with Parking 585 sq. ft. of ModernLiving! Located in a nearly new boutique mid-rise building at Sheppard & Pharmacy, this stylishcondo offers a functional open-concept layout with contemporary finishes and abundant naturallight. Featuring large windows, a generous kitchen, a comfortable bedroom, and a versatile den perfect for a home office or guest space. Building Amenities: Enjoy a well-maintainedcommunity with first-class amenities, including a fully equipped gym & yoga studio, rooftopterrace with BBQs, party room, sports lounge, card room, guest suite, and more. UnbeatableLocation: Steps to TTC transit stops, multiple supermarkets, schools, parks, cafés,restaurants, banks, shopping, kids entertainment, Winners, and GoodLife Fitness. Just minutesto Don Mills Subway Station, Fairview Mall (shops, dining & T&T), Costco, LCBO, communitycentres, and North York General Hospital. Quick and easy access to Hwy 401, 404, and the DVP. AGreat Opportunity: Dont miss the chance to live in one of the most convenient buildings in thearea! Move in and enjoy ***Seller will paint the unit before closing ***. (id:24801)
RE/MAX Community Realty Inc.
Bsmt - 55 Morland Crescent
Ajax, Ontario
Beautiful Basement For Lease In Most Demanded Neighbourhood. Separate Entrance and Separate Laundry. Brand New Vinyl Flooring and Spacious Layout. Close To Many Amenities, Schools & Highway. 2 Spacious Bedrooms With 1 Washroom. Available For Immediate Occupancy. Looking For Aaa Clients... Move In & Enjoy!!. (id:24801)
RE/MAX Community Realty Inc.
201 - 77 Avenue Road
Toronto, Ontario
This spacious one bedroom is located in a sought after, boutique building right in the heart of Yorkville. Featuring large west facing windows that provide tons of natural light, built-in shelves in the dining room, and a walk in closet in the bedroom. Conveniently located atop Yorkville Village and Whole Foods, walking distance to restaurants, coffee shops, entertainment and more. Building amenities include a rooftop terrace with sweeping views, party room, and a concierge. Photos have been virtually staged. (id:24801)
Royal LePage Real Estate Services Ltd.
2202 - 125 Peter Street
Toronto, Ontario
Welcome to Tableau Condos, perfectly situated in the heart of the Entertainment District! This stunning 2-bedroom, 2-bathroom corner suite boasts approximately 740sqft of thoughtfully designed interior space, complemented by a spectacular 270sqft wrap-around balcony showcasing breathtaking city views. Flooded with natural light, the open-concept layout features sleek 9-ft smooth ceilings, a modern kitchen with Energy Star appliances, and in-suite laundry for ultimate convenience. Exceptional location steps to dining, shopping, and transit. One of the best layouts in the building - an absolute must-see! **EXTRAS** All existing appliances including B/I Fridge, Stove, Dishwasher, Washer, Dryer (id:24801)
RE/MAX Hallmark Realty Ltd.
1711 - 16 Bonnycastle Street
Toronto, Ontario
Welcome To This Wonderful Lakeview One-Bedroom Condo (644 Sq.Ft. + 59 Sq.Ft. Balcony) Located In Toronto's Beautiful Waterfront Community. This thoughtfully designed unit features a great layout with 9 smooth ceilings and wrap-around windows showcasing stunning south and west views of the lake, park, and city skyline. Walk out to a spacious balcony overlooking the waterfront and downtown. Enjoy an unbeatable location just steps to Sugar Beach, waterfront cycling trails, Loblaws, LCBO, St. Lawrence Market, TTC, and more. Conveniently next door to George Brown College and with quick access to the Gardiner Expressway. (id:24801)
Royal LePage Real Estate Services Ltd.
3009 - 37 Grosvenor Street
Toronto, Ontario
Experience urban luxury with this spacious 1-bedroom + den condo at Murano Condos, featuring 9-ft ceilings, floor-to-ceiling windows with stunning southeast views, and included parking and locker; enjoy top-tier amenities such as concierge service, indoor pool, media room, exercise room, and party room, all in a prime downtown location steps from subway stations, Eaton Centre, University of Toronto, Ryerson University, hospitals, shops, and restaurants, with existing furniture provided for immediate convenience. (id:24801)
Benchmark Signature Realty Inc.
2303 - 18 Holmes Avenue
Toronto, Ontario
Bright and Spacious /Corner Unit / 1 + Den (With Window!) on High Floor /Breathtaking SOUTH EAST Unobstructed View ! *** Carpets Free ! Updated Kitchen W/Stainless Steels Appliances Stone Countertop. Fantastic Building Amenities, 24hr Concierge & Recreation Facilities. Steps to Yonge Finch Station, Public Transit, Highway, Shopping, Dining, Parks. 1 Parking & 1 Locker room. (id:24801)
Real One Realty Inc.
218 - 20 Bloorview Place
Toronto, Ontario
Spectacular renovation in sought after luxury building. This stunning 1,205 sq. ft. corner suite with a desirable split bedroom plan has been exquisitely renovated. The sun filled 2 bedroom plus den is situated on a quiet cul de sac and boasts soaring 9 ft. ceilings, pot lights and a welcoming foyer with large double closet. Dream kitchen features quartz counters, premium stainless steel appliances and breakfast area with a walk-out to a large balcony with panoramic views of the ravine. The open concept living and dining areas centre around a contemporary fireplace wall. Spacious primary bedroom with his and hers floor to ceiling built-in closets. The spa inspired ensuite features a glass enclosed rain shower and separate soaker tub. Second bedroom features a double floor to ceiling built-in closet, bay window with a tree top ravine view, and has an adjacent 3-piece bathroom and separate laundry closet. The versatile den can accommodate a variety of uses. Custom built-ins throughout the unit provide for ample storage. The unit includes one underground parking spot and one walk-in locker. Residents of the Aria community enjoy an impressive array of lifestyle amenities including 24 hr concierge service, indoor salt water pool, gym, library, media room, party room with billiards and ping pong tables and a virtual golf simulator. Conveniently located close to the subway, Bayview Village, North York General Hospital, and great schools. (id:24801)
RE/MAX Prime Properties - Unique Group
111 - 195 Merton Street
Toronto, Ontario
Welcome to your urban oasis in the heart of Midtown on Merton! This bright and stylish 1+Den condo features soaring ceilings. Floor to ceiling windows, an airy open-concept layout, and a cozy private terrace surrounded by lush greenery - perfect for morning coffee or evening relaxation. Spacious floor plan allows flexibility. Large bedroom with double closet and large window. Kitchen professionally remodeled to let the sunlight in and new breakfast bar installed, den accommodates large dining room furniture and functions well for many purposes. Just across the hall, step outside to a hidden gem: spacious outdoor courtyard with patio furniture and a BBQ nestled among towering, forest0like trees right on the beltline - a rare escape that feels worlds away from the city's hustle. Whether your hosting friends under the stars, gathering around the tables with loved ones, or simply soaking in the peaceful greenery, this tranquil space is your own slice of nature in the city. Inside, enjoy a full suite of luxury amenities including a stylish party room with billiards, cozy library, fully-equipped fitness centre, and his & hers saunas with change rooms. Located just steps to the TTC, charming bakeries, acclaimed restaurants, and everything Yonge & Davisville has to offer- this is Midtown living at its best. Don't miss your chance to experience it! (id:24801)
Royal LePage/j & D Division
42 Case Ootes Drive
Toronto, Ontario
1 Bedroom with a small den (can be a separate work place) with a private bath on the main floor. Shared kitchen, living, dining and a balcony with beautiful sunset views. All utilities included in the rent. Close to public transit, Eglinton square, shopping, restaurants, cinemas, parks and places of worship. Suitable for singles only. (id:24801)
Right At Home Realty
615 - 60 Princess Street
Toronto, Ontario
Stunning condo located in the vibrant heart of Toronto with Parking down the hall situated on the same level!! This bright and spacious one-bedroom plus den suite, features two bathrooms and exceptional upgrades. This open-concept condo offers both style and comfort. The modern L-shaped kitchen boasts an undermount sink, a stylish backsplash, and stainless steel appliances. Upgraded light fixtures, door hardware and gleaming laminate flooring enhance the sleek design throughout the space, floor-to-ceiling windows and 9-foot ceilings create an airy and open atmosphere. The primary bedroom includes a 4-piece ensuite and direct access to a spacious balcony, while the den, complete with a door, provides an ideal space for a home office or child's nursery. Step outside onto your private balcony and enjoy the stunning city views. Take advantage of the premium amenities at Time & Space Condos, including an outdoor infinity pool with cabanas, saunas, steam rooms, two gyms, two games rooms, two yoga studios, a theatre, three terraces with BBQs, and an impressive party room. This prime location is just steps from the Distillery District, St. Lawrence Market, Union Station (TTC), King Station (TTC), David Crombie Park and the Waterfront, offering endless opportunities to explore. The suite comes with one parking spot and one locker. Don't miss your chance to view this must-see masterpiece! (id:24801)
Right At Home Realty
711 - 161 Roehampton Avenue
Toronto, Ontario
This is the one you have been looking for! Finally, a spacious and bright one bedroom suite with a layout that allows for eat-in dining and a full-size living room. Check out the floorplan. This is a rare layout where the kitchen is not placed along a wall where furniture goes. You have the full use of both long walls in your living/dining area! Your laundry room is not in the bathroom! Your bedroom has room for a queen or king bed and two nightstands with room to spare! This is also one of the units with designated elevators so there is rarely a wait. Your elevator also goes directly to parking without the need to cross over at ground level. Suite 711 is 541SF +116 SF of balcony for a total of 657SF of living space in this vibrant community. The kitchen features modern appliances and granite countertop, there are floor to ceiling windows with custom roller shades, high ceilings and immaculately kept laminate flooring throughout. The unit includes a locker for extra storage. Amenities include 24-hour concierge, outdoor pool, hot tub, sauna, gym, party room, dog wash, paid visitor parking, bike storage, BBQ terrace, guest suites, the Cave with billiards, golf simulator and more. Note that the current owner has a rental parking spot and can inquire about transferring the contract if requested. This is a great opportunity to live in an elegant space in the coveted Yonge and Eglinton community and just the perfect number of steps away from the center to maintain quiet and privacy. (id:24801)
Forest Hill Real Estate Inc.
204 - 11 Everson Drive
Toronto, Ontario
This stunning 3-bedroom, 3 washroom renovated townhouse, offers the perfect blend of comfort and convenience. Nestled in a vibrant North York neighborhood, this spacious home features modern finishes, ample natural light, and two parking spots. The area is highly sought-after for its proximity to top-rated schools, making it ideal for families. You'll also enjoy easy access to public transit, including the Sheppard-Yonge subway station, and a variety of dining, shopping, and entertainment options at nearby Yonge Street and Bayview Village. A perfect urban oasis in a thriving community! (id:24801)
Homelife New World Realty Inc.
608 - 3555 Bathurst Street
Toronto, Ontario
One Bedroom in Shared Two-Bedroom Female-Only Unit. Bright and spacious fully furnished bedroom available in a well-maintained two-bedroom female-only apartment. The room includes a comfortable bed, dresser, and generous closet space. Residents enjoy access to two large balconies and a shared bathroom, as well as shared living and dining areas and a fully equipped kitchen. Rent includes cable, internet, and utilities (excluding hydro). Laundry facilities are available on a pay-per-use basis in the building's basement. Residents also have access to the on-site gym. Conveniently located next to the TTC and Highway 401, and just minutes from Yorkdale Shopping Centre and Costco. Available for immediate move-in. (id:24801)
Royal LePage West Realty Group Ltd.
70 Mayflower Avenue
Hamilton, Ontario
Crown Point Charmer Just Hit The Market! This Home Gives You 3 Bedrooms, 2 Bathrooms. This Family Oriented Street is Close to amenities, a walk to great schools, very clean home, Detached Garage. Walkable, Trendy, thriving Neighbourhood that offers a ton of things to do and enjoy!! A Farmer's Market, New high efficient Gas Furnace in 2020, roof shingles 3 years. Great for first time buyer or investor. (id:24801)
Intercity Realty Inc.
615 - 425 Watson Parkway N
Guelph, Ontario
*** Offering 1 Month Free Rent **** Welcome to a perfect blend of comfort, style, and convenience in this spacious 1-bedroom condo nestled in the heart of Guelph. With 686square feet of thoughtfully designed living space, this home offers everything you need for relaxed, low-maintenance living and then some. Step into the bright, open-concept layout where large windows fill the space with natural light. The kitchen is a cooks dream, with generous counter space ideal for prepping meals and entertaining guests. The living area flows seamlessly to your private balcony, where you can unwind with a coffee and take in the peaceful views of surrounding greenery a rare urban retreat. The spacious bedroom features a walk-in closet, while the 4-piece bath offers a clean, modern design. Enjoy the added convenience of your own in-suite laundry room, keeping daily chores simple and private. Whether you're a first-time buyer, young professional, or downsizer, this apartment offers unbeatable value in one of Guelphs most desirable communities. Don't miss your chance to make this bright, inviting space your new home. (id:24801)
Modern Solution Realty Inc.
43 William Nador Street
Kitchener, Ontario
Brand New Detached Home with Premium Upgrades! This beautifully upgraded home features a double car garage, 9 ft. ceilings on both the main and second floors, and a chef's kitchen overlooking a family room with elegant waffle ceilings. Offering 4 spacious bedrooms and 3 bathrooms, including a primary suite with a large walk-in closet and spa-like ensuite with glass shower. Convenient second-floor laundry, stainless steel appliances, and modern finishes throughout. Ideally located close to grocery stores, transit, schools, and all amenities, A must-see home-- don't miss this opportunity. (id:24801)
Century 21 Leading Edge Realty Inc.
23 - 377 Glancaster Road
Hamilton, Ontario
For Lease! Discover this spacious 2-storey townhouse built by Starward Homes, located in the desirable Ancaster community at 377 Glancaster Rd, Unit 23. With 3 bedrooms and 3 bathrooms, including a primary suite with his & hers closets and a 3 piece ensuite, this home is designed for both comfort and practicality. The main floor showcases hardwood flooring, a functional kitchen with stainless steel appliances, double sink , and an open-concept living and dining area with a walkout to a private deck perfect for everyday living and entertaining. Recently freshly painted, this property is truly move in ready, offering a low maintenance lifestyle in a highly sought after neighbourhood. (id:24801)
Exp Realty
19 Windflower Drive
Kitchener, Ontario
This home offers convenience and comfort in a desirable location in prime Kitchener Laurentian West neighbourhood area, Located just one minutes to central bus station, Walmart & sunrise Shopping Center with easy highway access and schools. Ready to move in welcoming you with a big foyer, living dining open concept with a lots of natural light, leading to the Kitchen which is recently renovated has 2 color cabinets, with quartz counter top and backsplash has pot lights and indirect counter lights, all appliances are stainless steel.Separate family room with lots of natural light. Walk out to beautiful large deck, down to a big backyard with charming trees, broil king barbecue is included, lights around the whole fence, front and backyard are managed by landscaping company since 2020.The second floor has 3 bedrooms and 2 full washrooms, the Master bedroom is big in size with his and her closet, and ensuit 2nd full washroom.Basement is finished with modern laminate flooring all over, laundry room has big storage and a deep standing deep freezer to stay or go, also has high efficiency furnace, new water softener and hot water tank.With over than $160,000 spent on upgrades, Roof 2021, Windows Nov 2022, kitchen 2022, Renovated 3.5 washrooms 2022, Appliances 2022, New floor 2024 all over including base boards, New Updated electricity outlets 2025, Updated 200 Amps electrical panel on 2020, Garage equipped with EV charger connection( Tesla module excluded ) could be refitted to any EV charger, New garage door 2025, freshly painted 2025, New furnace 2025, water softener 2024,Cherry blossom tree in front of the house/ Japanese tree back yard. The back yard is 41X46 ft, the deck is 18X16ft. (id:24801)
Right At Home Realty
114 Cattail Crescent
Blue Mountains, Ontario
Welcome to 114 Cattail Crescent, a 4,558 sqft mountain house, boasting elegant architectural upgrades, unique stone, fibre cement, and wood grain siding, along with ornamental wood details. A 50-foot wide, side-facing garage creates an impressive street presence, with plenty of parking.This layout features a primary living space (1,883 sqft) on the second floor, additional primary living space on the first floor (1,548 sqft), plus a fully finished walkout basement (1,127sqft). The open second floor, with high ceilings and windows, offers impressive views and features a large deck, custom kitchen, servery, eating area, faux beam covered lodge room, formal dining room, and den, divided by a slate-clad floor-to-ceiling gas fireplace. The expansive owners suite includes cathedral ceilings, a private loggia, spacious walk-in closet, and a beautifully decorated ensuite with standalone tub and a large glass shower enclosure. The main level entrance leads to the main floor with a large bar/kitchen, a family room with a deck, backyard access and beautifully decorated rooms with custom light fixtures. There are also three good-sized bedrooms and two full bathrooms on this level. A separate side door and a garage entrance, leads to a spacious storage room and laundry room. The self-contained basement with glass door walkout, offers a large open space, wet bar, two bedrooms with egress windows, and a full bathroom.The house is beautifully located within a short walking distance to Blue Mountain Village and a complimentary shuttle to many amenities, including the private Blue Mountain Beach. This professionally decorated house with great street presence and exceptional floor plan includes all light fixtures and furniture. (id:24801)
One Percent Realty Ltd.
9 Chestnut Street E
St. Catharines, Ontario
Welcome to 9 Chestnut St E, St. Catharines, An Excellent Opportunity! Discover this spacious and versatile property located in the heart of St. Catharines, offering exceptional potential for investors and homeowners alike. With 4 + 1 bedrooms, this home is perfect for those seeking a flexible living arrangement or potential rental income. The basement can be used as an in-law suite or bachelor unit, with its own separate entrance, adding further possibilities for those looking to maximize this property's potential. Upstairs, you will find a total of 4 spacious bedrooms, one on the second floor and three on the third floor, perfect for larger households or those who require extra space for guests, office space, or hobbies, with a prime location close to Brock University, major highways, public transportation, entertainment, shops and restaurants. Seller Financing Available OAC* Terms & conditions apply (id:24801)
Search Realty
58 Erie Avenue
Hamilton, Ontario
Amazing, Cash Flow positive, 3 unit home in high-demand Stinson neighbourhood. This detached property boasts a massive 25ft W x 150ft D-zoned lot, offering exceptional value-add potential for savvy investors and developers. PRIME Location! Located 5 min drive to downtown, one of Hamilton's trendiest neighbourhood with local cafes, bars, shops, restaurants. Access to public transit and very close proximity to the upcoming LRT Line (Wentworth Stn is 600M). Rent as is, or renovate to boost rents/cashflow and force appreciation. Rarely vacant & easy to rent - an investor's dream! (id:24801)
Rock Star Real Estate Inc.
5026 Rice Lake Drive
Hamilton Township, Ontario
Property includeds12 detached cottages, 4 cottages with 2 bedrooms and 8 cottages with 1 bedroom, each equipped with its own kitchen, stove or cooking range, and private washroom with a shower. situated right by Rice Lake with 257.43 ft of frontage and 143.44 ft of depth, where you can enjoy breathtaking sunrises, sunsets, and tranquil water views. Perfectly designed for flexible use, Notably, 4 of the homes have new roofs, ensuring added value and peace of mind for the future owner. Heating is provided through space heaters. Adding to its unique appeal, the property has Riparian Rights, allowing for private dock installation within property limits. A dock is installed and removed annually at a cost of approximately $1500 ($750 to install & $750 for take out), providing convenient access for boating and waterfront activities. For those with a vision for development, this property also offers the potential to be transformed into a stunning townhouse community. Professionally designed plans for project are already available and can be provided to the buyer as a reference. Connections to experienced planner and architect teams can be arranged. Situated in an ideal location, you will be just a short walk from restaurants, parks, trails, the marina, and LCBO, and a quick drive to Port Hope, Cobourg Beach, and Peterborough, with easy access to Highways 401, 115, and 407. A short drive to Kawartha Downs Casino and Racetrack, Peterborough Casino, Costco, Walmart, and more. Hospital and clinics are just 17 minutes away, with easy access to Highway 48. Outdoor enthusiasts will enjoy snowmobiling and ice fishing on the frozen Rice Lake during the winter months, and the picturesque Northumberland Forest is just nearby. This property truly offers endless opportunities. Whether you are seeking a retreat, rental investment, or development opportunity, it is an exceptional find. (id:24801)
Homelife Landmark Realty Inc.
5 Leamster Trail
Caledon, Ontario
Very Spacious 3 Br End Unit Townhouse!! Open Concept Living and Dining Rm With Fireplace!! Premium Hardwood Flooring On Main Floor And All Bedrooms !! Spacious Kitchen with Huge Eat-in Area And Walkout To Private Deck !! Entire Home Is Spotless And Well Maintained!! Upper Floor Has 3 large Bedrooms!! Huge Master Bedroom Has 4pc Ensuite !!Walk-in From Garage To Home!! Must Be Seen To Appreciate Value!! ** POTL Fees $153.30 per month ** (id:24801)
RE/MAX Experts
430 - 3009 Novar Road
Mississauga, Ontario
Furnished 2-Bedroom + Den, 2-Bath Condo for Rent in Prime Cooksville, Mississauga! Newly build unit featuring a modern open-concept layout, stainless steel appliances, floor-to-ceiling windows, in-suite laundry and a private balcony. Partially furnished for your convenience. Light and spacious Master bedroom with an in-suite bathroom and a closet. A Den perfect for a home office or a guest room. Steps away to Cooksville GO, MiWay Transit, Square One (7 min), shops, and restaurants, with quick access to QEW and Hwy 403. Tenant pays all utilities and Internet. 1 Parking spot included. (id:24801)
Right At Home Realty
612 - 5 Frith Road
Toronto, Ontario
Wow! A beautiful way of Life! Absolutely nothing to do but move in. Welcome to this large, beautiful and bright one bedroom Condo unit with Sunny South exposure. Freshly painted and floors stained throughout and boasting space to spare and grace to match! This North York beauty has a very bright open concept living and dining room, spacious kitchen with eat-in area, stainless steel appliances, ceramic backsplash, ceramic tile flooring and conveniently located pantry. The dining room has a walk-out to the large 27ft x 6 ft covered balcony with sunny South exposure and panoramic views of the City skyline. Residents enjoy a well maintained building and excellent amenities. Exercise room, Sauna ,Party/Meeting room, Laundry room, Outdoor pool, Expansive Green space and visitors parking. This building is located within minutes and with easy access to Highways 400, 401 and 407. It is convenient to Bus stops, subways, Metrolinx, schools and shopping. It is also close to Downsview Park, Humber River Hospital, York University, and Oakdale Golf and Country club. (id:24801)
Royal LePage Your Community Realty
541 Sandmere Place
Oakville, Ontario
This all brick bungalow is located in the highly sought-after Bronte East neighborhood and is ideal for young families and commuters with quick access to the Highway and Bronte GO station. Also within close proximity to schools, parks, shopping and a short drive to the YMCA. This 3+2 Bedroom home features an updated Kitchen with Quartz counters, Stainless Steel Appliances, hardwood floors and a walk-out to the rear deck. The finished basement offers a 2nd kitchen, 2 bedrooms, full bathroom, a large recreation room, and a walk-up to the private rear yard. Current tenants would like to stay but will agree to leave with proper notice. As evident with the many new builds in the area, this lot is ideal for someone who would like to build a custom built home. The current owner had a permit for a custom designed home which as since expired. (id:24801)
Royal LePage Burloak Real Estate Services
78 Honeyview Trail
Brampton, Ontario
Welcome to this executive Daniels townhome tucked among million-dollar estates in Bramptons coveted Bram East community. From the moment you walk in, youll feel the space and natural light9-foot ceilings, oversized windows, and a bright, open-concept layout thats perfect for modern living.The hardwood floors on the main level, oak staircase, and granite-topped breakfast bar set an upscale tone. A formal dining area flows seamlessly to a backyard that overlooks the park, giving you a private view you'll love year-round.Upstairs, the primary suite with 4-piece ensuite and two more generous bedrooms give every family member their own retreat. The finished basement with its own 4-piece bath is ideal for a media room, playroom, or guest space flexibility that grows with your lifestyle.This is a walk-to-everything location: just minutes to top-rated schools, plazas, Costco, highways and the hospital. The built-in garage with interior access keeps you warm and dry through every season.If you're looking for the perfect blend of luxury, location, and convenience, your search truly ends here. (id:24801)
RE/MAX Experts
607 - 4070 Confederation Parkway
Mississauga, Ontario
Rare 2-bedroom, 2-bathroom corner unit located in the vibrant Square One area of Mississauga. Boasting 1,011 sqft of modern living space with 10ft ceilings, this unit offers a perfect blend of luxury and comfort. The fully upgraded kitchen is a chefs dream, complete with stainless steel appliances, elegant granite countertops, a stylish backsplash, and a convenient breakfast bar. Whether youre entertaining guests or enjoying a quiet meal, this kitchen is sure to impress. The primary bedroom is a serene retreat with a 4-piece ensuite and a walk-in closet, offering the perfect space for relaxation. Enjoy the wrap-around balcony that provides breathtaking views and ample natural light. This building offers a wide array of amenities designed to enhance your lifestyle. Enjoy access to an indoor swimming pool, a well-equipped gym, guest suites, a game room, a party room, a movie room, and an outdoor terrace. Visitor parking and more are also available for your convenience. Move in Ready! (id:24801)
RE/MAX Gold Realty Inc.
347 Kipling Avenue
Toronto, Ontario
Welcome to this beautifully maintained 3-bed, 2-bath home in one of Etobicokes most family-friendly neighbourhoods. Offering 3 dedicated parking spaces, this home combines comfort, style, and unbeatable convenience. Step inside to a bright and airy open-concept layout, filled with natural light and hardwood flooring throughout. The custom kitchen is a true centrepiece, featuring sleek stainless-steel appliances, granite countertops, and a timeless breakfast bar. New windows, new doors, all updated electrical throughout and new mechanics. Upstairs, you'll find generously sized bedrooms with large closets, providing ample storage for the whole family. The finished basement features high ceilings, pot lights, complete with a separate entrance, offers endless possibilities. Enjoy outdoor living in the fully fenced backyard, complete with a storage shed and plenty of space for kids, pets, or weekend barbecues. Just minutes from top-rated schools, Colonel Samuel Smith Park, TTC transit, Gardiner Expressway access, and all the amenities and local gems Etobicoke has to offer this home truly has it all. Don't miss your chance to own this beautiful home in a prime location. (id:24801)
Search Realty
Ph03 - 5229 Dundas Street W
Toronto, Ontario
Live high in the sky in this 2 bedroom + den, 2 bathroom, corner penthouse suite. A unit that spans 1327 square feet and has been meticulously and lovingly cared for. You feel it the moment you step in the door. In pristine, original condition, its been so well maintained that it feels both classic and inviting - a rare opportunity to move right in or update to your taste. The thoughtful layout includes a large open living/dining area and a bright kitchen with walk-out to a spacious balcony, complete with gas BBQ hookup for all your grilling needs. The den, with sliding glass doors, is the perfect home office, cozy reading nook or even a small bedroom. Both bedrooms are generously sized, with the primary suite offering a walk-in closet, a 5-piece ensuite, and its own balcony retreat. A second balcony off the second bedroom adds even more outdoor space. With TWO parking spots and TWO lockers, plus access to full building amenities (pool, gym, party room, golf simulator etc.), the practical perks are all here. Facing west, the suite captures evening light and wide open views. Steps to GO, TTC, Farm Boy, plenty of dining/shopping options + Sherway Gardens, Islington Golf Club and major highways all nearby. This penthouse offers comfort, convenience and enduring value. *OTHER* Maintenance includes all utilities. Has been virtually staged. (id:24801)
Bosley Real Estate Ltd.
4232 Longmoor Drive
Burlington, Ontario
Nestled In The Coveted Shoreacres Neighbourhood Of South Burlington, This Fully Renovated Detached Property Offers A Great Multi-Generational Home, Perfect For Growing Families! Boasting 2,473 Sq. Ft. Of Above Grade Living Space With 5 Spacious Bedrooms, Ideal For Remote Work Or Hosting Visitors. The Inviting Foyer Features Heated Tile Floors And Ample Storage, Providing Both Functionality And Style. The Heart Of The Home Is The Expansive Living Room With Soaring 14-Foot Ceilings, A Cozy Gas Fireplace, And An Abundance Of Natural Light Pouring Through Large Windows. The Formal Dining Room Offers The Perfect Space For Entertaining, While A Second Living/Family Room Creates A Warm, Welcoming Environment For Everyday Living. With 3 Full Bathrooms Including A Private Primary Retreat, This Home Combines Convenience And Quality. The Large Walk-In Closet Adds An Extra Touch Of Comfort And Practicality. Step Outside To Your Own Private Oasis Two Walkouts Lead To A Large Balcony, In Addition To An Expansive Deck, Perfect For Outdoor Entertaining. The Lush, Private Backyard Provides Ample Space To Relax Or Play. The Home Also Features A Durable Metal Roof And Stucco Exterior. Ideally Located Within Walking Distance Of Nelson Path/High School, And Just Minutes From The Tranquil Shores Of Lake Ontario And Downtown Burlington, This Home Offers The Perfect Balance Of Privacy And Convenience. (id:24801)
Sutton Group-Admiral Realty Inc.
22 Sentimental Way
Brampton, Ontario
Beautifully maintained 3-bedroom semi-detached in the desirable Fletchers Meadow community. Offers separate living and family rooms with hardwood floors and pot lights, upgraded kitchen with granite counters, backsplash and stainless steel appliances, plus a spacious primary with5-pc ensuite. Walking distance to Cassie Campbell Rec Centre, schools, shopping, public transit, GO Station, and nearby religious places. (id:24801)
Royal LePage Signature Realty
80 - 5050 Intrepid Drive
Mississauga, Ontario
Renovated End-Unit Townhouse for Lease Ready to Move In! ?Welcome to this bright and spacious corner townhouse in a highly desirable Mississauga location, right across from Ridgeway Plaza. The main floor boasts a modern open-concept layout with premium engineered hardwood flooring, large windows, and an elegant accent TV wall. The living room opens directly to a private fenced backyard, perfect for family gatherings and outdoor entertaining. The primary bedroom is oversized and features a newly renovated ensuite washroom, offering both comfort and style. This family-friendly complex includes a children's playground, making it ideal for young families. Located in a family-oriented neighborhood, this home is just steps to excellent schools, a library, parks, and shopping, with easy access to public transit. Only a short drive to Square One, Heartland Town Centre, and major highways, plus quick connections to GO Bus and GO Train stations ideal for commuters and students attending UTM, York, or McMaster. A perfect fit for first-time renters, young families, or professionals, this property combines modern upgrades with unmatched convenience. (id:24801)
Century 21 Green Realty Inc.
171 Littlewood Drive
Oakville, Ontario
No smoke; No Pet (id:24801)
Royal Elite Realty Inc.
706 - 6720 Glen Erin Drive
Mississauga, Ontario
Affordable CORNER CONDO* Family size KITCHEN WITH A WINDOW , lots of cupboards, counter space, extra electrical outlets (for all your kitchen processors) and a breakfast bar overlooking the living room! EXTRA WIDE Main entrance , so no problems to fit any type of furniture with ease! Ensuite laundry (newer washer and dryer), gleaming high end-laminate floors throughout, open concept layout, large Bedrooms (double closet) and a wood floor, open balcony with panoramic views ** 2 PARKING SPOTS ** All this in a great , family friendly neighborhood with Public Transportation (including GO station) at your doorsteps, walking distance to parks , shopping (Meadowvale Town Centre, library and short drive to Highways 401 and407. Your maintenance fee includes hydro, gas, water and more! Building amenities include outdoor pool, bike Room, gym, Security and Party Room ** (id:24801)
Sutton Group - Summit Realty Inc.
32 - 120 Twenty Fourth Street
Toronto, Ontario
Welcome to this beautiful well maintained 2 bedroom, 2 bath stacked townhouse nestled in a quiet, family friendly community in south Etobicoke! This sun-filled 9 ft height ceiling, one level, open concept living, dining & kitchen with large window, balcony, freshly painted, modern finish throughout, master bedroom with ensuite & W/I Closet. Pet-Friendly Complex with low maintainance fees. Minutes to Lake Ontario, Humber College, Parks, Waterfront trails, shops, close to go station, TTC, QEW, Hwy 27, 20 mins to Downtown & Airport. Don't Miss this opportunity to own in one of Etobicoke's most up-and-coming neighbourhoods! (id:24801)
Century 21 People's Choice Realty Inc.
1223 Glencairn Avenue
Toronto, Ontario
Great Opportunity- 40X123.6ft Lot In Highly Sought After Location. Attention All Builders, Renovators, Investors and first-time buyers! This Charming Renovated Bungalow Is A Perfect Property For A starter Home, To Top Up Or Custom Built Your Dream Home. Lot size of 4962.16 Sq/Ft would permit the Building of a Nice Size Home. Recent Renovations To the Home include new flooring, renovated bathroom, open concept, 200 amp service wiring throughout the home, Pot lights and Professionally Painted Throughout. Great Family Friendly Neighbourhood Of Yorkdale -Glen Park, Surrounded By Custom Built Millions Homes Located Just Minutes From The Upcoming Eglinton-Crosstown TTC Station, future GO Transit Barrie Corridor At Caledonia Rd, minutes to Glencairn or Lawrence Subway Station, Hwy 401/400/Airport, Allen As Well As Top-rated schools, major highways, grocery stores, and Yorkdale Sopping Mall. (id:24801)
RE/MAX Premier Inc.
2764 Willowmore Way
Mississauga, Ontario
Searching for a beautifully renovated detached home under a million dollars? This stunning 3-bedroom, 2-bath gem has it all! Nestled on a peaceful cul-de-sac, boasts a modern kitchen with quartz countertops, stylish backsplash, and sleek stainless steel appliances. Enjoy newer flooring, newer paint, and a tastefully updated second-floor bathroom. The spacious driveway comfortably fits four cars, perfect for a growing family. Recently remodelled basement. Located in a welcoming neighborhood, featuring a huge deck and a pool-sized backyard ideal for entertaining! Conveniently steps from public transit with quick access to Highways 401 and 407. A must-see! (id:24801)
Icloud Realty Ltd.
1458 Kovachik Boulevard
Milton, Ontario
4 Bedroom House For Lease With Executive Style Living In the New Walker Community Of Milton. This House Has Modern High-End Finishes, 9Ft Ceiling Main And Second Floor, Eat-In Kitchen, Gas Fireplace, Hardwood Floor Throughout, Second Floor Laundry Room With Sink. All Bedrooms With Attached Bathroom, Walk-In Closets, Granite Counters, Skylight And Deck In The Backyard. Located steps from new public school. Fully fenced. Note: The legal basement unit is rent separately. The upstairs house (2600 sqft) includes the two stories 4 bedrooms, 4 baths, 2 car garage and full backyard and responsible for 70% of utilities. (id:24801)
Royal LePage Signature Realty
127 - 2125 Itabashi Way
Burlington, Ontario
Welcome to this stunning bungaloft townhome, set within one of Burlington's most desirable lifestyle communities. Combining comfort and convenience, this residence offers total parking for 4 vehicles, a landscaped front yard framed by mature trees, and an automatic garage with inside entry. Its location is ideal just steps from scenic parks, vibrant shopping, and dining options, all with effortless access to major highways for commuting or weekend getaways. Inside, you'll find gleaming hardwood floors flowing throughout the main level, creating a warm, cohesive feel. The eat-in kitchen is both stylish and functional, featuring granite countertops, ample cabinetry, a tile backsplash, and stainless steel appliances. A walkout leads directly to your private backyard retreat, perfect for al fresco dining or relaxing with friends. The living room, highlighted by a soaring vaulted ceiling and cozy gas fireplace, offers an inviting space to gather, while the dining room provides a refined setting for entertaining. The main floor primary suite enhances everyday ease with its walk-in closet and 3pc ensuite, making it a perfect haven at days end. A versatile home office easily convertible to an additional bedroom and a 2pc bathroom complete this level. Upstairs, a bright and airy loft area offers flexible living potential ideal as a lounge, reading nook, or creative workspace, accompanied by a spacious bedroom with walk-in closet and a full 4pc bathroom. The lower level, currently unfinished, features a bathroom rough-in and unlimited potential to design the space of your dreams, whether that's a gym, media room, or additional living quarters. The private backyard is a true extension of the home, with an aggregate patio bordered by lush cedars for privacy. A sprinkler system, maintained by the condo, ensures effortless upkeep. This is more than a home its an opportunity to embrace a vibrant, well-connected lifestyle in a fantastic community. (id:24801)
Royal LePage Burloak Real Estate Services
504 - 3621 Lakeshore Boulevard
Toronto, Ontario
Incredible value in South Etobicoke! This beautifully upgraded one-bedroom unit offers all-inclusive living just steps from the TTC, Long Branch GO, Lake Ontario, No Frills, and local shops. Fully renovated with dropped drywall ceilings and LED pot lights, modern vinyl plank flooring, upgraded interior doors, fresh paint throughout, and 7-1/4 baseboards. Kitchen features granite countertops, custom cabinets, a full-size stove, and the largest fridge possible in the building with water and ice dispenser. Spacious open-concept layout leads to a large private balcony. Upgraded electrical panel. Maintenance fees are just $599/month and include heat, hydro, water, property taxes, digital cable, high-speed internet, underground parking, and locker. Well-managed co-op in a landscaped setting with outdoor pool, party room, meeting room, and laundry. A rare opportunity for first-time buyers, downsizers, or investors looking for affordable, stress-free living in a growing community. Fridge with water/ice dispenser, full-size stove, upgraded electrical panel, all light fixtures, custom cabinetry, granite counters, upgraded interior doors, new vanity, fresh paint, pot lights, 7-1/4 baseboards, underground parking, locker. (id:24801)
RE/MAX Real Estate Centre Inc.
2 (Main) - 1089 Glencairn Avenue
Toronto, Ontario
Welcome to this beautifully renovated 3bed/1bath main level unit, thoughtfully crafted fo rmodern living with comfort and style. Soaring ceilings create a bright, open, and inviting atmosphere throughout. The full kitchen boasts quartz countertops, stainless steel appliances, and ample cabinetry perfect for effortless meal prep.This unit features three spacious bedrooms, sleek laminate flooring, a contemporary bathroom, and the added convenience of in-suite laundry. A dedicated storage area provides extra space to keep your belongings neatly organized. Ideally located in the highly desirable Glen Park neighborhood, this charming residence is justminutes from Yorkdale Mall, Glencairn Subway Station, and offers easy access to Allen Road and Highway 401 ensuring seamless connectivity and convenience.***** Tenant creates their own hydro and gas accounts + 25% of the water bill.***** The legal rental price is $2,857.14, a 2% discount is available for timely rent payments. Take advantage of this 2% discount for paying rent on time, and reduce your rent to the asking price and pay $2,800 per month. (id:24801)
Homelife Frontier Realty Inc.
106 Laurendale Avenue
Georgina, Ontario
Welcome To This Amazing Home Located In The Desirable Simcoe Landing Neighborhood With No Sidewalk -4Car Parking And Stone Landscaping * Beautiful Backyard Retreat For Entertaining With High End Stone Landscaping, Heated Salt Water Pool With Waterfall For You And Your Family To Enjoy On Hot Summer Days And Cooler Evenings * Spacious Formal Living And Dining Rooms Combined Which Connects To The Kitchen Through A Butler's Pantry With Granite Counters And Custom Cabinets * High-End Eat-In Custom Kitchen With Granite Counters, Gas Stove And Centre Island * Breakfast Area With W/O To Deck And Backyard Oasis * Generous Sized Bedrooms For The Growing Family * Primary Bedroom With W/I Closet And 4pc Ensuite * Conveniently Located2nd Floor Laundry With Sink, Cabinets And Window * Furnace (2025) * This Perfect Location Is Minutes ToHwy404, Shopping, Groceries, Schools, All Amenities * Don't Let This Gem Get Away! (id:24801)
Century 21 Heritage Group Ltd.
23 Curtis Way
Springwater, Ontario
TURN-KEY ESTATE LIVING WITH TIMELESS STYLE, IN-LAW CAPABILITY, & EVERYTHING YOUVE BEEN LOOKING FOR! Sought-after estate neighbourhood, lavish finishes, in-law potential, and a fenced backyard with a hot tub - 23 Curtis Way is the total package in Stonemanor Woods! Minutes from Barries shopping, dining, Georgian College, RVH, hwy access, and 9 Mile Portage Trail, with nearby parks offering tennis and pickleball courts, playgrounds, and walking trails. Curb appeal shines with a brick and stone exterior, elegant pillars, detailed trim, and a covered porch. The double garage features 16 ft ceilings, an inside entry, and a spacious 11 x 17 ft storage loft. Enjoy over 2,500 finished sq ft of carpet-free living with 9-ft ceilings, 8-ft interior doors, updated light fixtures, neutral paint tones, 7 1/2-inch baseboards, hardwood and luxury laminate flooring. The kitchen impresses with granite countertops, subway tile backsplash, Frigidaire Professional stainless steel appliances, white shaker cabinetry, and a large island with seating. The open-concept kitchen, breakfast area, and living room are made for entertaining, with vaulted ceilings, a gas fireplace, a feature wall, and a walkout. A separate formal dining room adds versatility for hosting or everyday meals. The generous primary bedroom features a walk-in closet and private 3-pc ensuite, while both of the main floor bedrooms include seamless custom blinds with built-in blackout shades. All bathrooms are finished with granite-topped vanities. The laundry room offers garage access, upper cabinetry, stone-style backsplash, a wood folding counter, and a retractable drying line. The finished basement offers in-law potential with a kitchen/bar, a rec room with surround sound and electric fireplace, two bedrooms, and a 3-pc bath. The fenced backyard includes a hot tub and comes with professional pool and landscaping drawings. Additional highlights include central vac, air exchanger, water softener, and no rental items. (id:24801)
RE/MAX Hallmark Peggy Hill Group Realty
116 Bird Street
Barrie, Ontario
Beautifully maintained all-brick 2-storey detached home located in Barrie sought-after Edgehill Drive neighbourhood. This spacious 4 bedroom, 3.5 bathroom home features a bright and functional layout with a large eat-in kitchen offering walkout to the backyard, a main-floor family room with cozy fireplace, and a separate main-floor office/den. Neutral decor throughout with updated light fixtures and window coverings. Generous bedroom sizes, partially finished basement with additional bedroom, and ample storage space. Perfect for growing families or those needing work-from-home flexibility. (id:24801)
Brimstone Realty Brokerage Inc.
110 Allegra Drive
Wasaga Beach, Ontario
Absolutely stunning raised bungalow just close to Georgian Bay in beautiful Wasaga Beach! This 4-bedroom, 3-bath home features a bright, open-concept layout, soaring cathedral ceilings, a modern kitchen with island, and a spacious primary suite with walk-in closet and spa-like ensuite. The partially finished lower level includes 2 bedrooms, a full bath, and an area for potential future rec room. Enjoy summers in your private backyard oasis with a massive deck. Double garage, wide driveway. A perfect year-round home, vacation getaway, or investment! (id:24801)
Homelife/miracle Realty Ltd


