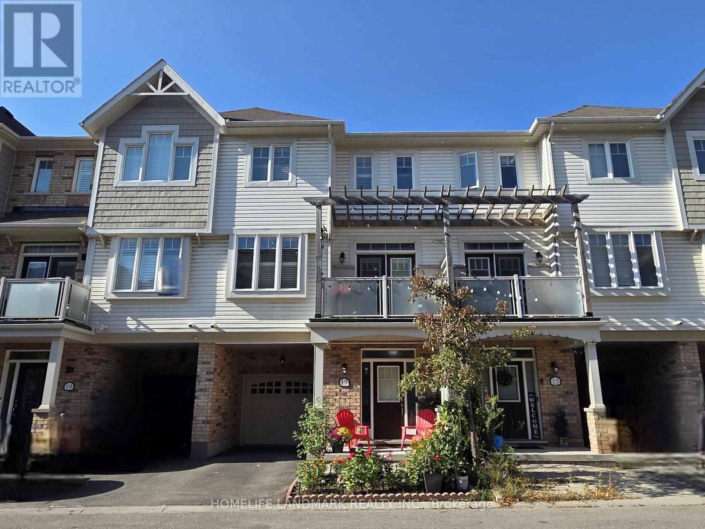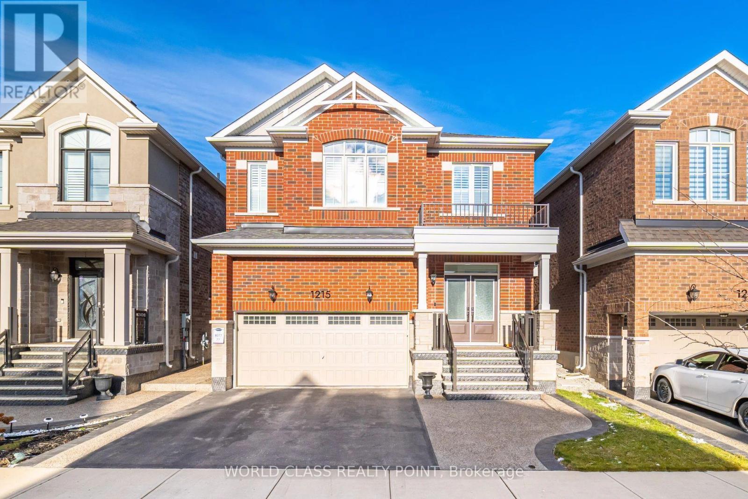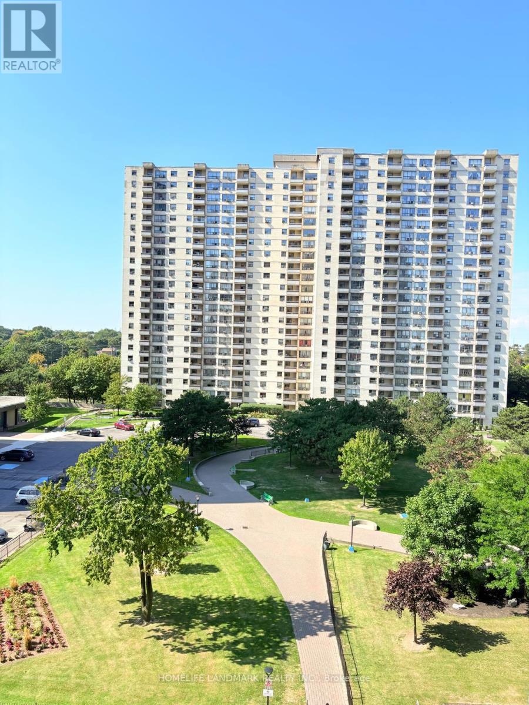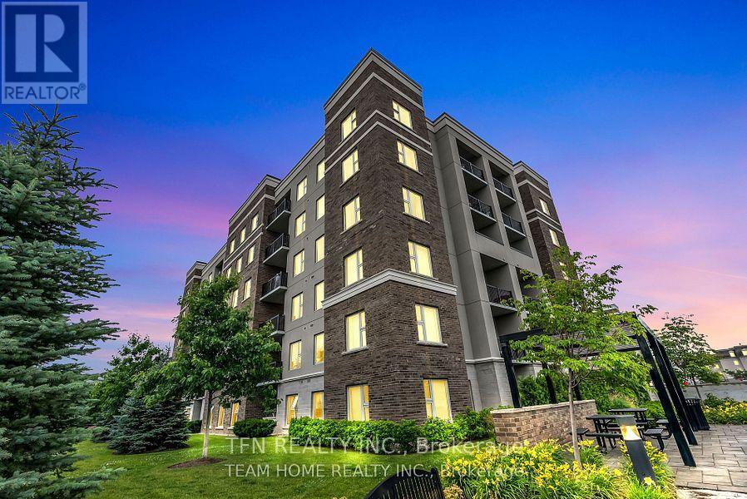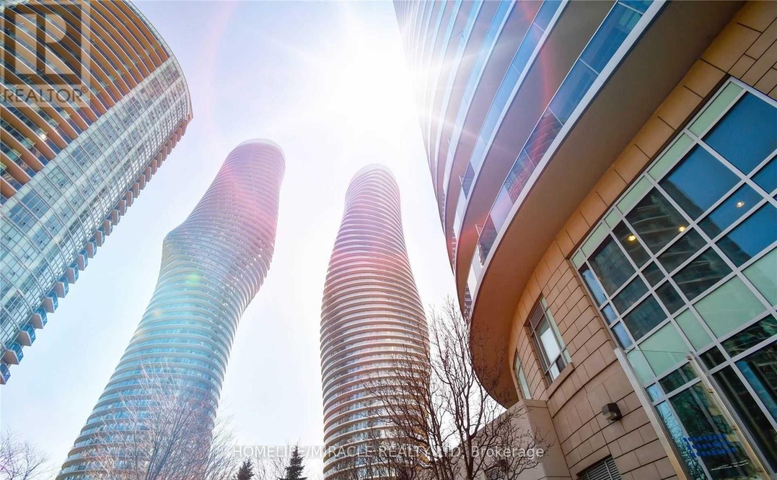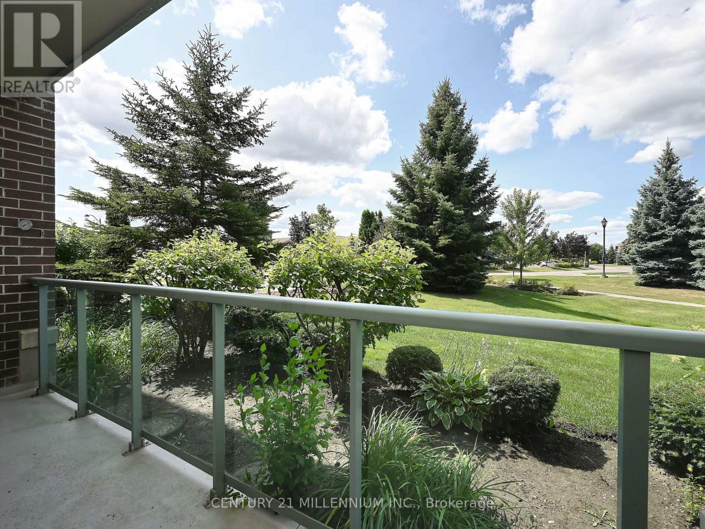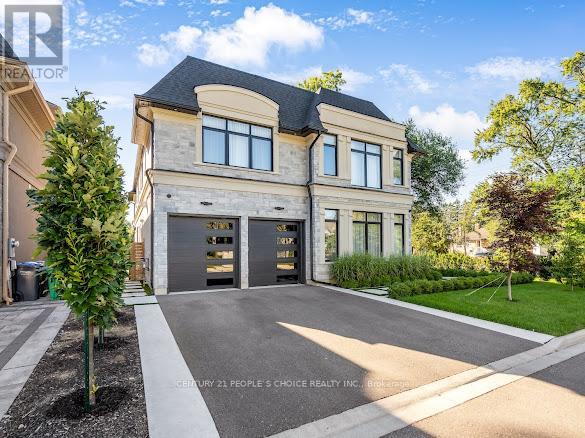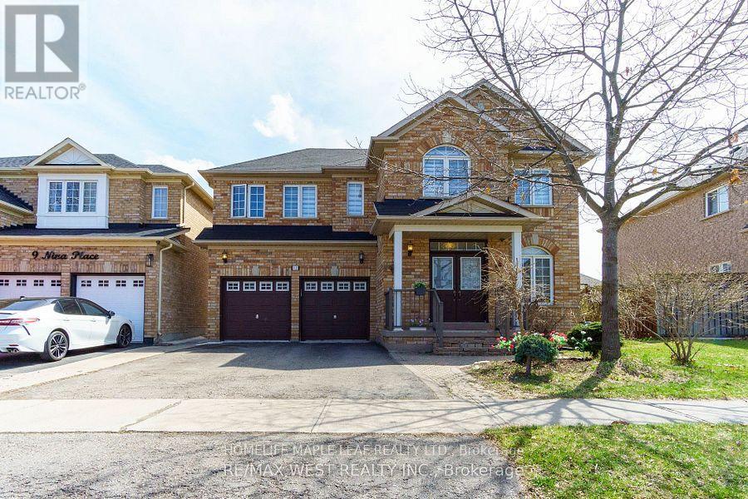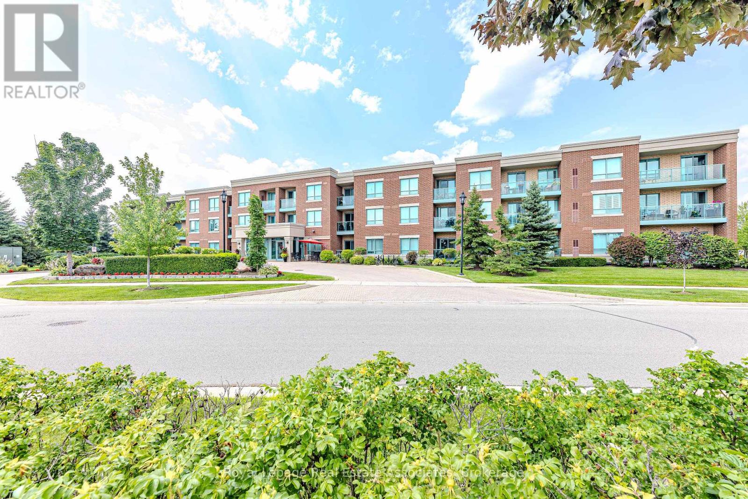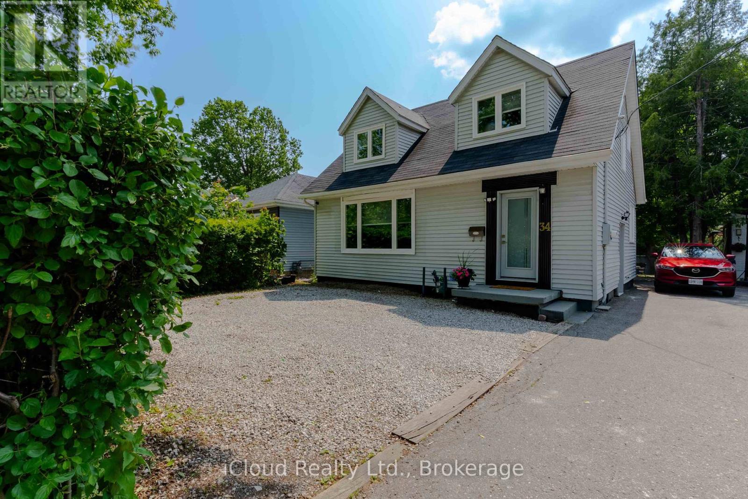17 Birchfield Crescent
Caledon, Ontario
Welcome to 17 Birchfield Crescent in Caledon's family friendly neighborhood of Southfields! This 3 bedroom carpet-free freehold townhouse is located on a quiet street. Updated kitchen designed for entertaining, open concept living & dining area, walk-out to balcony, 9ft ceilings, and pot lights all on the 2nd floor. The laundry is on the 3rd floor and close to the bedrooms for convenience. The main floor has a spacious foyer that can be used as an office, with separate coat and shoe closets, and a direct access to the garage. Oak staircase and California shutters throughout. Walk To Southfields Community Centre, schools, public transit, library & shopping. Abundance in parks & greenspace. Quick access to Hwy 410 & 10 for easy commute. (id:24801)
Homelife Landmark Realty Inc.
Bsmnt - 1215 Elderberry Crescent
Milton, Ontario
Professionally Finished Basement With 2 Bedroom and 2Washrooms, Featuring A Bedrooms with full 3pc Bath A Glass Stand-up Shower , Full size Kitchen with Brand New Stainless Steel Appliances , A living room with an extra wide Open to Above Window that allows lots of Natural Light to Seep through. It offers Studio Style Concept With Kitchenette, Living/Sleeping Area & A Full Bath*. A bed and Dinning table is available for use of tenant. (id:24801)
World Class Realty Point
716 - 370 Dixon Road
Toronto, Ontario
Spacious & Affordable 2-Bedroom Condo in Etobicoke! Welcome to Unit 716 at 370 Dixon Road - a well-maintained, renovated, bright, and functional suite offering ample space for living. This move-in-ready unit features large windows, and walk-out to a private balcony, freshly painted, carpet free, newly installed tiles in the washroom, new one piece toilet, installed towel warmer, two air conditioners make it a perfect choice. Newly installed new lights, switches, dimmers and plugs. Enjoy generous bedroom sizes, ample storage and a full sized kitchen. Maintenance fees include all utilities - heat, hydro, water, cable TV, and internet - making it an excellent value. Residents also benefit from 24/7 security, indoor pool, gym, sauna, party room and underground parking. Ideal for first-time buyers, investors, or downsizers. Provides convenient access to major highways (401, 427 and 409), Toronto Pearson airport, TTC bus stops, shops, schools, banks. A rare opportunity for owner-occupiers or investors seeking a solid asset in a strategic location. (id:24801)
Homelife Landmark Realty Inc.
18 Erintown Crescent
Brampton, Ontario
SEE MULTIMEDIA TOUR. WELCOME TO 18 ERINTOWN CRESCENT IN THE PRESTIGIOUS TORONTO GORE RURAL ESTATE COMMUNITY. LARGEST MODEL OFFERED IN THE ESTATES OF WEST RIVER VALLEY. PREMIUM PANORAMIC RAVINE LOT OVER 1/4 ACRE IN SIZE. LOT PROVIDES A MAJESTIC SETTING FOR THE ULTIMATE IN LUXURY & PRIVACY. GRAND PRIVATE RESIDENCE WITH OVER 6500 SQFT ABOVE GRADE. 4 CAR TANDEM GARAGE & 6 CAR INTERLOCK DRIVEWAY. PARK A TOTAL OF 10 CARS. EXTENSIVELY UPGRADED 6 BED & 6 BATH HOME WITH CUSTOM OPEN CONCEPT LAYOUT SHOWCASING THE SIZE, FUNCTION & BEAUTY OF THE HOME. 10FT CEILINGS ON MAIN. SMOOTH CEILINGS, EXTENDED HEIGHT 8FT DOORS, HARDWOOD & TILE THROUGHOUT. POT LIGHTS. CUSTOM MULTI LEVEL CONCRETE DECK, BALCONY & SEPARATE ENTRANCE TO BASEMENT CONSTRUCTED BY BUILDER. PRIMARY BEDROOM SUITE OFFERS 10FT CEILINGS, SITTING ROOM, W/O TO CONCRETE BALCONY, SPA ENSUITE, DESIGNER W/I CLOSET DRESSING ROOM WITH PREMIUM CUSTOM BUILT-IN CABINETS & SHELVING & LARGE ISLAND, 2ND W/I CLOSET FOR UNMATCHED FORM & FUNCTION. 9FT CEILINGS ON 2ND FLOOR. 11FT VAULTED CEILING IN FRONT FACING BEDROOM WITH BALCONY. THE PROFESSIONALLY DESIGNED CHEF'S KITCHEN FEATURES AN IMMENSE ISLAND, FULL HEIGHT CUSTOM CABINETRY, GLASS & METAL ACCENT DOORS, INTERIOR CABINET LIGHTING & COUNTER TOP LIGHTING. A SERVERY, WET BAR AREA & LARGE W/I PANTRY. SUBZERO FRIDGE, WOLF DOUBLE OVEN, WOLF 48" GAS RANGE TOP. W/O TO CONCRETE DECK & BBQ AREA WITH GAS LINE. GRAND DINNING ROOM WITH 20FT OPEN TO ABOVE CEILING INSPIRES YOU TO HOST LARGE GROUPS OF GUESTS. MAIN FLOOR IN-LAW SUITE HAS A W/I CLOSET & PRIVATE 3 PIECE ENSUITE BATH. THIS SUITE CAN SERVE AS A PRIVATE HOME OFFICE, LIBRARY OR GUEST SUITE. THE PARTIALLY FINISHED BASEMENT PROVIDES OVER 2600SQFT OF ADDITIONAL SPACE WITH SEPARATE ENTRANCE, 9FT CEILINGS, COLD CELLAR, R/I FOR BATH, TWO STAIRCASES FROM WITHIN & 3RD FROM THE EXTERIOR FOR EXCELLENT UTILITY & USE. ENJOY THE FULLY LANDSCAPED GROUNDS & PERFECT YOUR GOLF GAME ON THE PRO SIZE GOLF GREEN. A TRULY BEAUTIFUL HOME TO CALL YOUR OWN. (id:24801)
RE/MAX Premier Inc.
613 - 610 Farmstead Drive Nw
Milton, Ontario
Modern and spacious 1 Bedroom + Den condo located in Milton's highly desirable Willmont community. This well-maintained unit features 9 ft ceilings, premium laminate flooring, updated lighting, and fresh paint throughout. Enjoy a bright and private balcony that brings in plenty of natural light. The open-concept kitchen is equipped with quartz countertops, ceramic backsplash, a breakfast bar, and full-size stainless steel appliances. Convenient in-suite laundry adds everyday functionality. The large enclosed den offers flexible space ideal for a home office, nursery, or guest room. Building amenities include a gym, party room, pet area, outdoor courtyard, bike storage, and an underground car wash. Located within walking distance to the Milton Sports Centre, hospital, top-rated schools, shopping, dining, and with quick access to major highways. A great opportunity for first-time buyers, downsizers, or investors. Move-in ready! (id:24801)
Tfn Realty Inc.
801 - 80 Absolute Avenue
Mississauga, Ontario
A Real Gem!! Stunning 1 Bed +Den Suite With 2 Full Baths. Den Has A Closet & French Doors & Can Be Used As A 2nd Bdrm. Tons Of Natural Light And Great Functional Layout. Brand New Dishwasher! Featuring An Extra Large Balcony With Unobstructed Panoramic Views Of The Ravine And Toronto Skyline. Great Location And Minutes To Square One Mall, Sheridan College, City Hall, Celebration Square, Entertainment, Restaurants, Public Transit, Future LRT, And Major Highways. State-of-the art 30,000 SqFt Amenities. Welcome Home!! (id:24801)
Homelife/miracle Realty Ltd
113 - 25 Via Rosedale
Brampton, Ontario
Welcome to Rosedale Village, a premier gated community offering resort-style living and 24/7 security. This beautiful ground-floor 2 bed, 2 bathcondo features a bright, open layout with private views of lush landscaping. Enjoy the ease of ground-level accessideal for comfortable,low-maintenance living.Live a vibrant lifestyle with access to incredible amenities: a private golf course, clubhouse, indoor saltwater pool, fitness centre, sauna, bocce ball,tennis and pickleball courts, shuffleboard, walking paths, and stunning gardens.Perfect for downsizers or anyone seeking simplicity and connection, this unit offers privacy, convenience, and access to a welcoming socialcommunity.A true gem in one of the communitys most desirable locationsdont miss your chance to make it yours! (id:24801)
Century 21 Millennium Inc.
20 Bushmill Circle (Bsmt)
Brampton, Ontario
New Legal two Bedroom Basement Apartment with One Full Washroom, one Parking, Separate Entrance and separate laundry for basement unit . Excellent Location on Wanless Dr and Credit view Road , easy access to MPN Go Station , Park , Schools .A Must See Legal basement with lots of light and everything is new. Please provide Rental Application, Credit Report, Employment Letter. Tenant Pays 30 % Utilities (id:24801)
Homelife/miracle Realty Ltd
Bsmt - 2371 Camilla Road
Mississauga, Ontario
Brand New Luxury 1-Bedroom Walk-Up Apartment Fully Furnished Be the first to live in this brand new, never-rented lower-level suite featuring high-end finishes and modern design. This spacious apartment is bright, airy, and fully furnished, offering turnkey convenience in a quiet, family-friendly neighbourhood. Features & Highlights 1 Bedroom | 1 Bathroom thoughtfully designed with custom closet built-ins , Custom Kitchen quartz counters and premium cabinetry , High-End Appliances convection cooktop, built-in oven, double-drawer dishwasher, stainless steel fridge, Open-Concept Living Space 9 ceilings and luxury flooring, In-Suite Laundry full-size washer and dryer, Private Walk-Up Entrance with separate security system, Dedicated Parking 1 space included, Utilities Included hydro, water, gas, A/C, heat, plus separate Wi-Fi . Additional Details- Fully furnished turnkey and move-in ready, Luxury bathroom with premium fixtures, Ideal for clean, professional tenants seeking a quiet, private space, AAA Tenants Only Rental application, credit score, ID, proof of employment, and references required prior to showings. (id:24801)
Century 21 People's Choice Realty Inc.
11 Nina Place
Brampton, Ontario
4 Bedrooms, bright home **Large bdrms and living space. double garage, freshly painted new floor , beautiful pie shaped lot kitchen with granite countertops and s/s appliances family room and separate living room w/gas fireplace. Good size rooms. Great neighbor close to parks, quiet child friendly street (id:24801)
Homelife Maple Leaf Realty Ltd.
202 - 60 Via Rosedale Way
Brampton, Ontario
GREAT OPPORTUNITY HUGE Price Improvement- same price as a small studio - AMAZING VALUE! ROSEDALE VILLAGE GEM -UNIQUE RESORT-STYLE AMENITIES AND GOLF COURSE FOR YOUR OWN EXCLUSIVE USE. This beautifully maintained 1 bedroom, 1 bathroom low rise, adult lifestyle condo offers an ideal blend of comfort, style, and convenience. Bright unit with Eastern Exposure, inviting balcony for your morning coffee or just relaxing. This unit features a full kitchen equipped with granite countertops, modern cabinetry, undermount sink, Stainless Steel appliances: over-the-range microwave, dishwasher, stove and fridge. There is lots of space in the unit for a cozy eat-in area. The unit features lovely engineered flooring throughout and has a bright open living area with a walk-out to the private balcony. The primary bedroom has a walk in closet and large picture window. Other features: Ensuite stackable laundry; Spacious Full 4 pc washroom with granite vanity counter top, undermount sink, and soaker tub. Includes one underground parking space and a secure storage locker. Building amenities include: an amazing main-floor party/activity room, with kitchenette, fireplace, and outdoor patio with BBQ. Exceptional community amenities include: Clubhouse with gymnasium and inground pool, tennis courts, shuffleboard, pickle ball, lawn bowling, billiards and library; let's not forget the 9-hole golf course! No more shoveling snow or cutting grass - just enjoy the comfort, security and convenience in this beautifully landscaped tranquil community.ju (id:24801)
Royal LePage Real Estate Associates
34 Mercer Drive
Brampton, Ontario
Stunning 3+2-bedroom detached home backing onto Fletchers Creek Ravine located close to downtown Brampton. Fully renovated from top to bottom. Bright open-concept main floor with Skylights, Gourmet kitchen, and Walkout to a 255 ft deep tree-lined lot with potential for a garden suite. Main floor offers a primary bedroom with upgraded 3-pc ensuite plus living room, family room, and Dining room. Upstairs features two bedrooms and a beautiful loft perfect for home office, den or sitting area with bright sunlight overlooking the main level. Finished basement with two separate side entrances, one leading to a 2-bedrrom suite with full bathroom and separate laundry and the other leading to a flexible area that can be used as an office or kids playroom. All new windows, doors, kitchen, bathrooms, and flooring. Seller do not warrant the retrofit status of the basement. Long Driveway to accommodate four cars. Homeowner has obtained a permit from the City of Brampton to legalize the basement. Permit must be transferred to new owner to have basement legalized. Close to schools, shopping, grocery, and downtown Brampton. (id:24801)
Icloud Realty Ltd.


