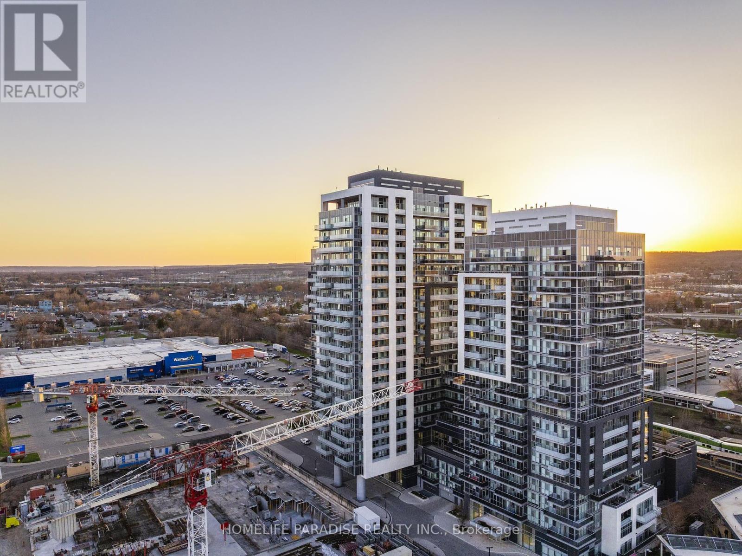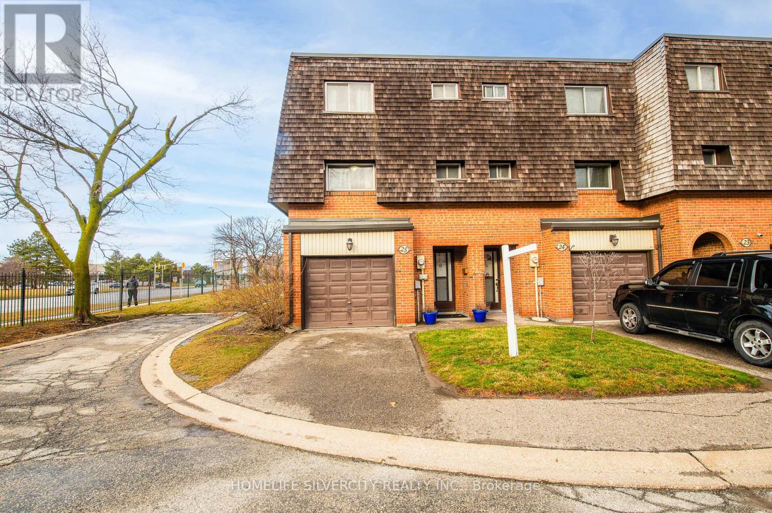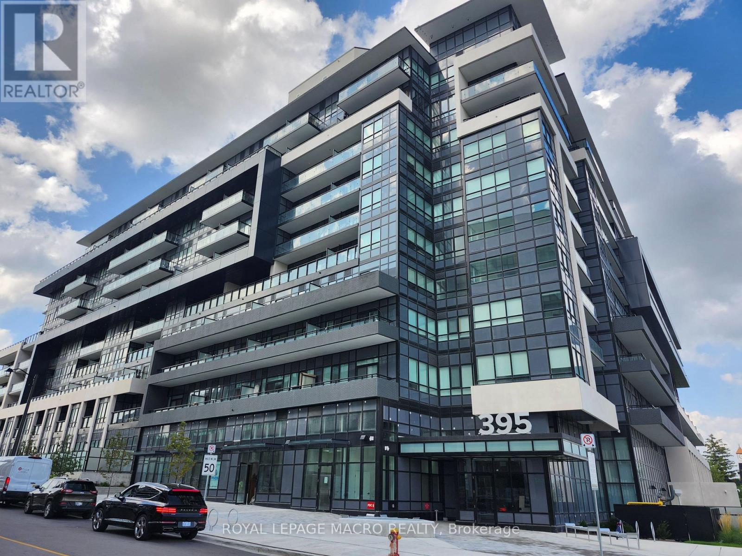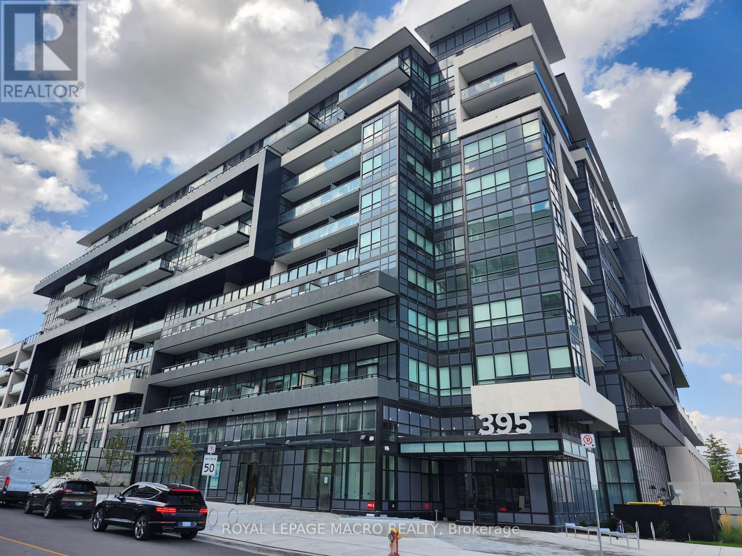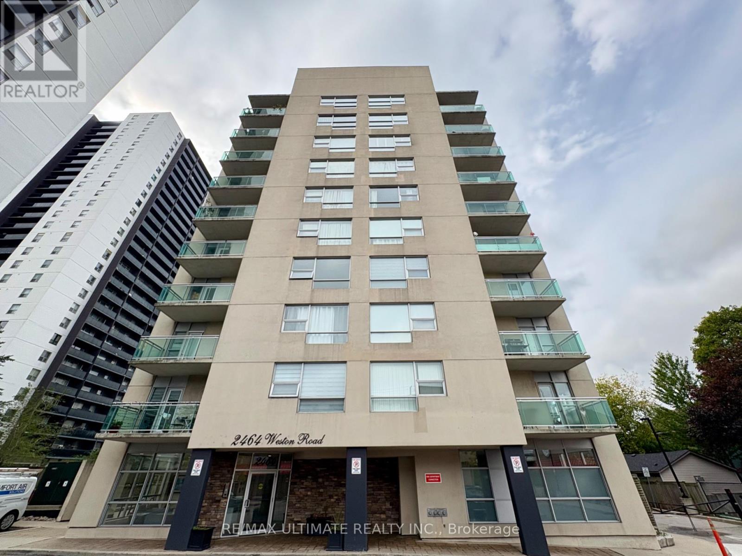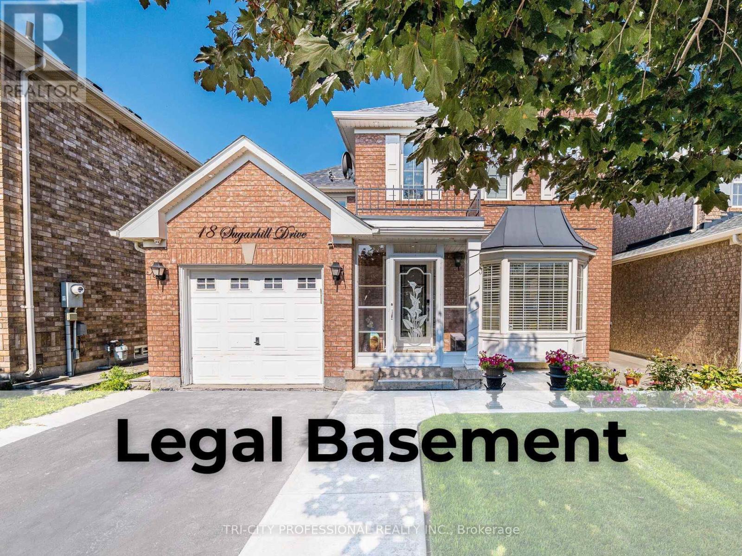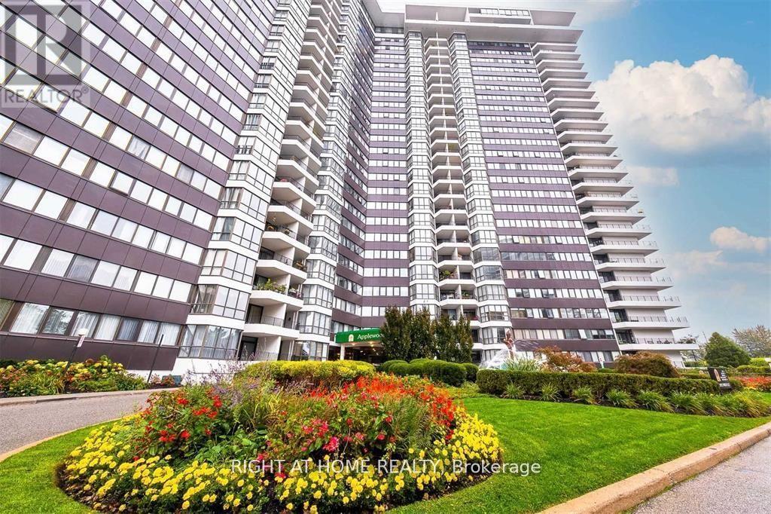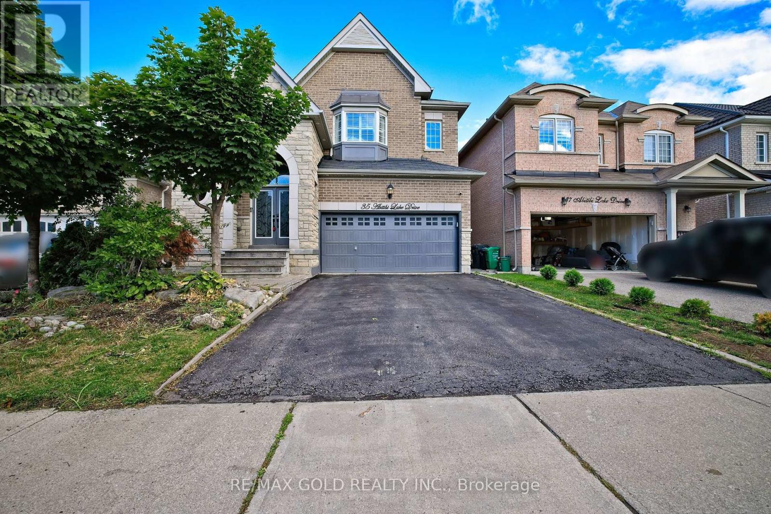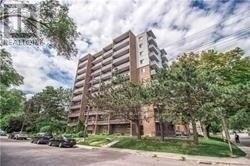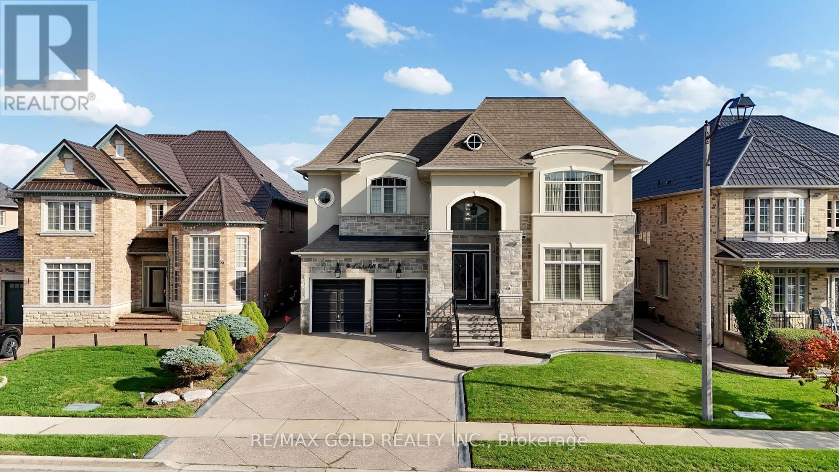1407 - 2087 Fairview Street
Burlington, Ontario
Are you looking to live in the heart of Burlington? Look no further! Welcome to 2087 Fairview St, Unit 1497. This stunning unit features 1 bed, 1 bath, parking, and locker with breathtaking views of the lake and mountains. The open-concept layout floods the space with natural light, making it feel bright and airy. Upgraded kitchen with modern finishes and ensuite laundry add to the luxury feel. Located walking distance to downtown Burlington, Walmart, and the lake, and just minutes from the GO station. Enjoy 5-star amenities including:- 24/7 front desk concierge- Pool- Sauna- Gym- Basketball court- Kids' room- Outdoor patio for family and friends fun- Theater for movie nightsThis building has something for everyone to enjoy all year round. Don't miss out on this fantastic opportunity! (id:24801)
Homelife Paradise Realty Inc.
25 Briar Path
Brampton, Ontario
A Beautiful end unit condo townhome 3+1beds, 2 baths, fully upgraded with A separate dining, a large living area, walk-out to backyard, upgraded kitchen. Second floor has a large master bedroom, good size 2nd and 3rd bedroom. Basement has a great size rec room. Close to Bramalea City centre, transit, highways, all other amenities. (id:24801)
Homelife Silvercity Realty Inc.
114 - 395 Dundas Street W
Oakville, Ontario
Bright and modern 2-bed, 2-bath unit in North Oakville's sought-after Distrikt Trailside. Features 10 ceilings, large windows with blinds, upgraded kitchen with quartz countertops and extended island. All appliances included. Enjoy a spacious private terrace, open-concept living, and quality finishes throughout. Includes 1 underground parking spot and 1 locker. Building amenities: 24-hr concierge, fitness centre, rooftop terrace with BBQs, party room, games room. Prime location near grocery stores, Starbucks, schools, hospital, scenic trails, and quick access to Hwy 403, 407, and QEW. (id:24801)
Royal LePage Macro Realty
114 - 395 Dundas Street W
Oakville, Ontario
Bight and modern 2-bed, 2-bath unit in North Oakville's sought-after Distrikt Trailside. Features 10 ceilings, large windows with blinds, upgraded kitchen with quartz countertops and extended island. All appliances included. Enjoy a spacious private terrace, open-concept living, and quality finishes throughout. Includes 1 underground parking spot and 1 locker. Building amenities: 24-hr concierge, fitness centre, rooftop terrace with BBQs, party room, games room. Prime location near grocery stores, Starbucks, schools, hospital, scenic trails, and quick access to Hwy 403, 407, and QEW. (id:24801)
Royal LePage Macro Realty
207 - 2464 Weston Road
Toronto, Ontario
Step into this beautifully maintained mid-rise condo in the heart of Weston, where convenience meets comfort. Just minutes from Hwy 401 and a short walk to major transit, this location is ideal for city commuters and local lovers alike. This residence offers smart open-concept layouts that maximize natural light, featuring a private open balcony, with excellent amenities including a party room, meeting room, visitor parking, and secure underground parking. Daily essentials are only steps away with grocery stores, coffee shops, restaurants, and local services within easy reach, while nearby parks and schools add to the community appeal. Offering low-maintenance living with water, parking, and building insurance included in the fees, this condo is an ideal choice for first-time buyers, young professionals, downsizers, or investors seeking a smart and accessible property in a growing neighbourhood. (id:24801)
RE/MAX Ultimate Realty Inc.
306 - 86 Dundas Street E
Mississauga, Ontario
Modern Living in the Heart of Mississauga, located in a prime central location, this stylish1-bedroom + den unit is nestled in a nearly-new building packed with top-tier amenities. Enjoy the convenience of two full bathrooms, sleek laminate flooring throughout, and the added value of owned parking and a locker. Public transit right at your doorstep, quick access to QEW and Hwy 403, just minutes from the GO Station, lifestyle perks surrounded by restaurants, shops and supermarkets everything you need is within walking distance. (id:24801)
Icloud Realty Ltd.
18 Sugarhill Drive
Brampton, Ontario
This Contemporary Home Features 3+1 Bedrooms, 5 Car Parkings, Beautifully Maintained Front Lawn and Spacious Backyard with Lovely Pargola Perfect for Entertaining and Relaxing. Finished Legal Basement with seperate Entrance, Front Porch Enclosure Adds Extra Layer of Protection From Harsh Winter Weather and an Insulating Barrier Between Home and Outdoors. Large Bay Window Offers Panoramic View of Outdoors and Increase Natural Lights. Situated in a Family Friendly Neighbourhood, Near Park, School, Plaza, Walk to Recreational Centre (Cassie Campbell), Bus Stop, Go Station. Upgrades Include: New Kitchen (2024), Stair (2024), Primary Bedroom Suite (2022), Flooring (2021), Pargola (2023), Air Condition (2021), Roof (2019), Furnace (2016). (id:24801)
Tri-City Professional Realty Inc.
1018 - 1333 Bloor Street
Mississauga, Ontario
Luxurious Applewood Place-bright and spacious one bedroom, one bath, open concept living/dining with walkout to balcony. Exceptional amenities including 24h concierge, gym, tennis courts, rooftop sundeck, indoor pool & whirlpool, same floor laundry room, fantastic location steps to public transit, minutes to QEW, 427,401, airport, parks, retail. **EXTRAS** Option to Purchase Fully furnished!! Living room couches fold out. S/s fridge, s/s dishwasher, stove. Existing window coverings, existing light fixtures. Rogers cable, high speed internet. Convenience store in building. (id:24801)
Right At Home Realty
35 Abitibi Lake Drive
Brampton, Ontario
Welcome to this stunning fully detached home featuring 5+2 bedrooms and 6 bathrooms with an open-concept layout designed for modern family living. The main floor boasts spacious living and dining areas, a cozy family room with a double-sided fireplace, and a bright breakfast area that walks out to a backyard oasis with a composite deck and interlocking patio. Upstairs offers a rare 5 large bedrooms and 3 full bathrooms, including a luxurious primary suite, providing ample space for the entire family. A builder-installed separate side entrance with a second staircase leads to the professionally finished basement, complete with 2 bedrooms, a large recreation room, and a kitchen rough-in, making it perfect for an in-law suite or rental potential. Additional highlights include hardwood flooring throughout and convenient main floor laundry. This home combines style, space, and functionalityready for you to move in and enjoy! Full house with 2 bedroom basement is available for another $1800. (id:24801)
RE/MAX Gold Realty Inc.
503 - 15 Elizabeth Street
Mississauga, Ontario
Live In The Heart Of Port Credit Steps From Restaurants, Shops, Waterfront & Marina. Fully Renovated Two Bedroom Condo W/Two Baths. Open Concept Layout. Two Generous Sized Bedrooms W/Two Separate Balconies. Newer Flooring, Granite Kitchen Counter Tops, S/S Appliances, Flat Top Stove, Flat Ceiling, Pot Lights Throughout. 5 Min Walk To Go Train. Be D/T Within 20 Mins.Underground Parking Spot, Locker Unit & All Utilities Included. Perfect Unit For All Arrangements. (id:24801)
Sutton Group - Summit Realty Inc.
396 River Side Drive
Oakville, Ontario
PRESTIGIOUS STREET - SOUGHT-AFTER NEIGHBOURHOOD ALONG SIXTEEN MILE CREEK! Set on a premium 160' deep lot (approx. 0.23 acres), this designer residence underwent a complete transformation in 2022, with only a portion of the foundation and exterior walls preserved. Blending superior craftsmanship with modern functionality, it offers an impressive layout designed for family living and entertaining. The main level features open concept living and dining areas, a versatile bedroom/office with a two-piece ensuite, family room with an electric fireplace and walkout to deck, convenient dog-wash station, and a powder room with heated floor. At the heart of the home, the dream kitchen showcases quartz countertops, high-end JennAir appliances, and a dramatic waterfall island with breakfast bar. An open-riser staircase with glass panels leads to the upper level, where the spacious primary bedroom offers expansive windows, a walk-in closet, and a spa-inspired four-piece ensuite with double sinks and heated floor. Two additional bedrooms, a laundry cupboard, and a luxurious five-piece main bathroom with double sinks, freestanding tub, and heated floor complete this level. The finished basement with a separate entrance extends the living space, ideal for in-laws, a nanny suite, or rental potential, featuring luxury vinyl plank flooring, two bedrooms, recreation room, four-piece bathroom, laundry, and an oversized kitchen/dining/living area. Notable features include wide-plank engineered hardwood flooring, one-foot-thick exterior walls for outstanding insulation and energy efficiency, an attached garage with EV charger, a natural stone walkway and porch with glass panels, plus a custom deck and natural stone patio perfect for entertaining. Unbeatable location - walk to Kerr Village, downtown, waterfront parks, and the lake, with easy access to highways, public transit, and GO Train. A rare offering that seamlessly combines modern luxury with an unrivalled Oakville setting! (id:24801)
Royal LePage Real Estate Services Ltd.
9 Lauderhill Road
Brampton, Ontario
Discover your dream home 5 Bedroom + 2 Large Den/ office with this stunning 5,191 square-foot residence, as by MPAC, offering an exquisite blend of luxury and comfort. Designed with impeccable attention to detail, this home boasts an array of high-end finishes that must be seen to be truly appreciated. The expansive layout includes five spacious bedrooms and a large den, perfectly suited for both relaxation and productivity. With four full bathrooms-three of which are luxurious ensuites and one thoughtfully shared this home ensures convenience and privacy for everyone. Step inside to be greeted by soaring 10-foot ceilings throughout, with an impressive 20-foot ceiling in both the grand foyer and the living room, creating a sense of openness and grandeur. The custom-designed kitchen is a chefs delight, complemented by an elegant fireplace mantle, waffle ceilings, and intricate crown molding that add to the homes sophisticated charm. Additionally, the office comes with its own separate entrance, offering a private and professional workspace. This home is a masterpiece of design and functionality, ready to provide an exceptional living experience. (id:24801)
RE/MAX Gold Realty Inc.


