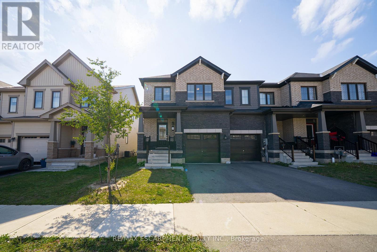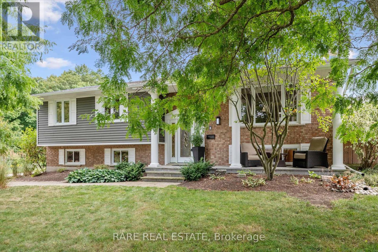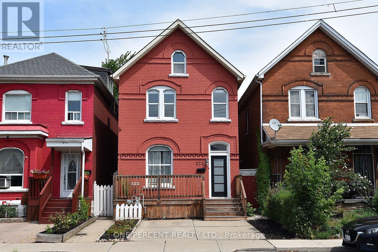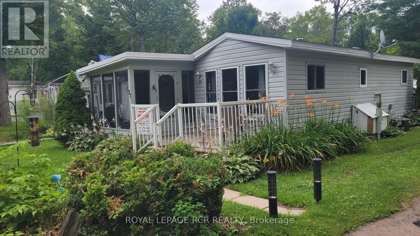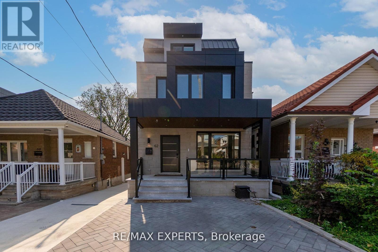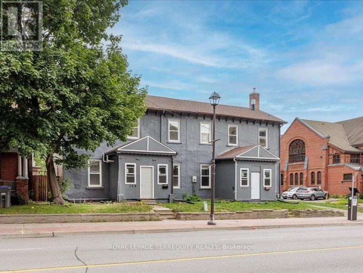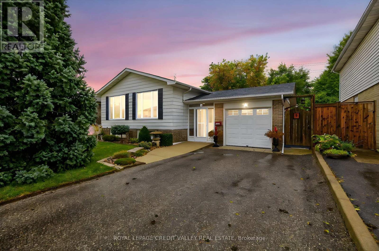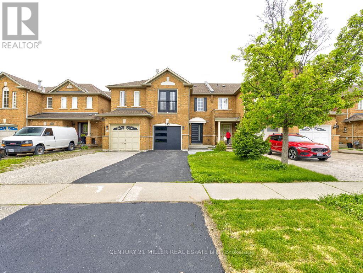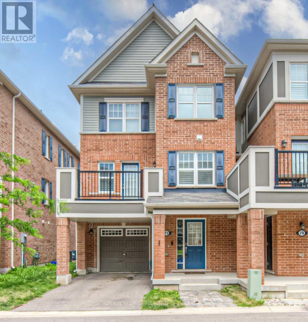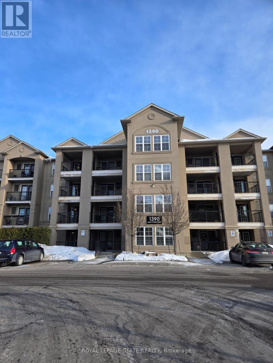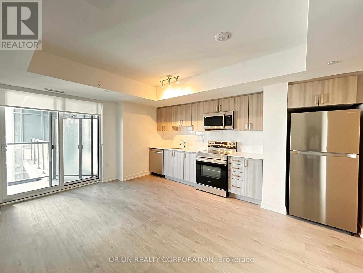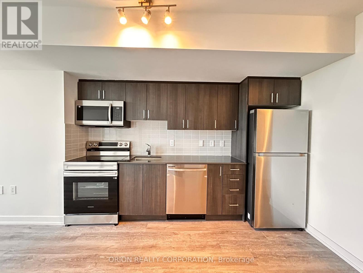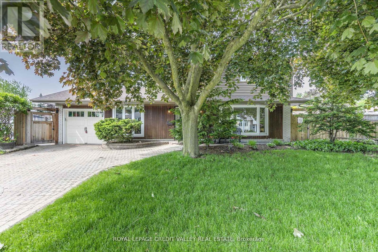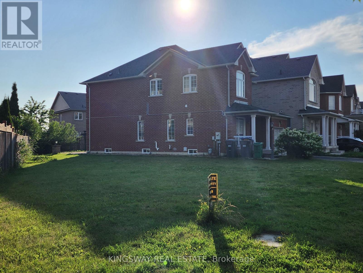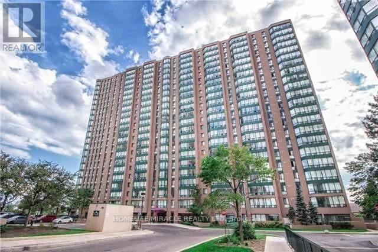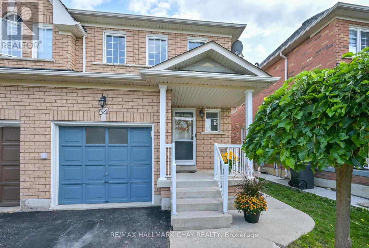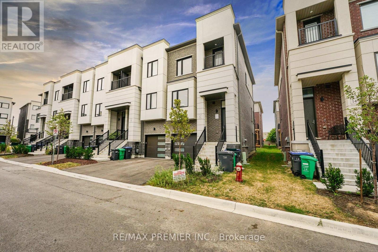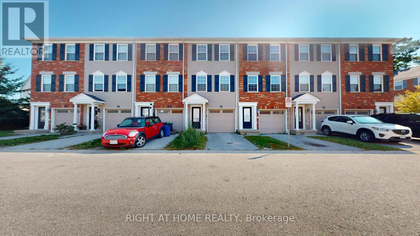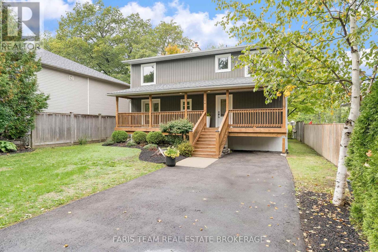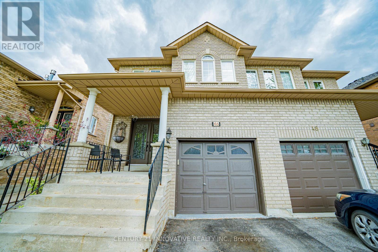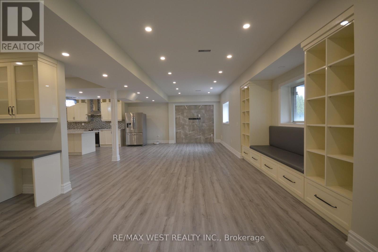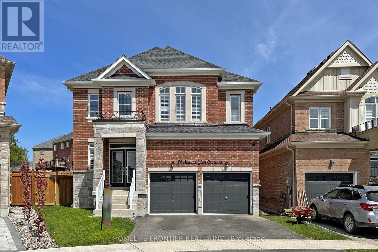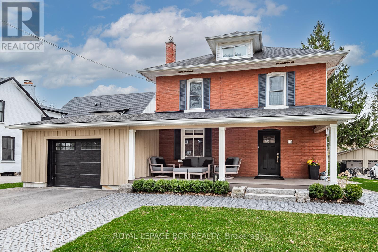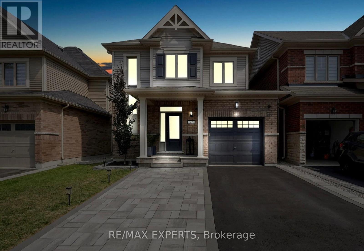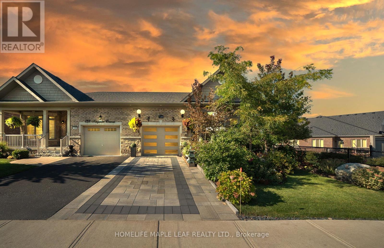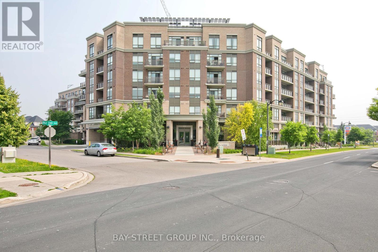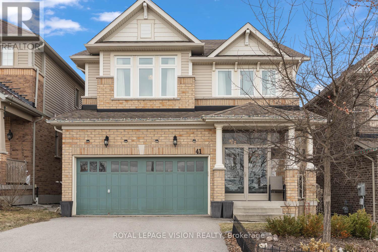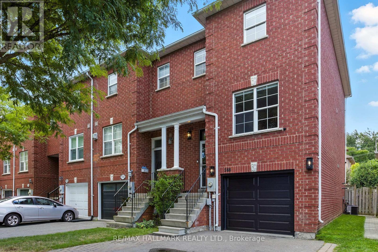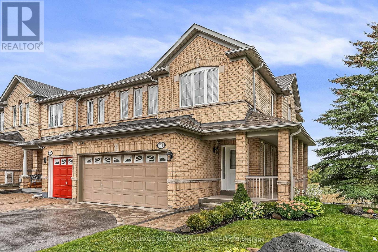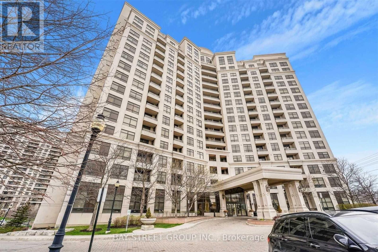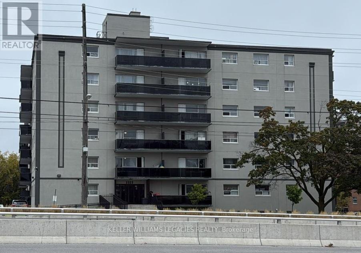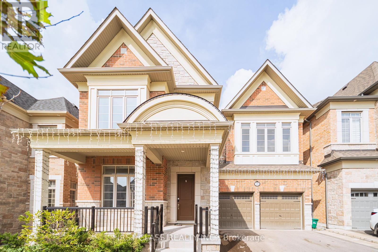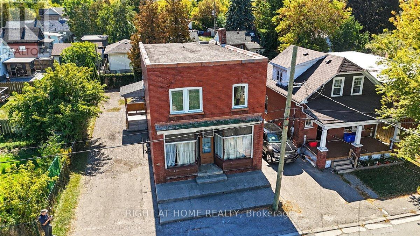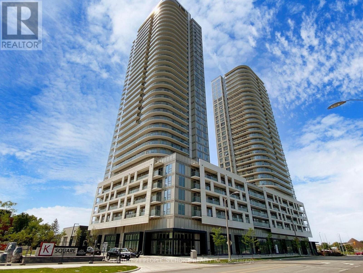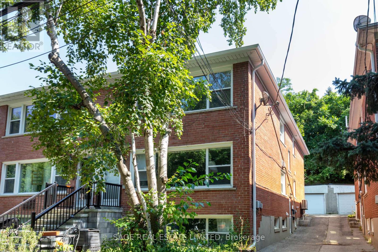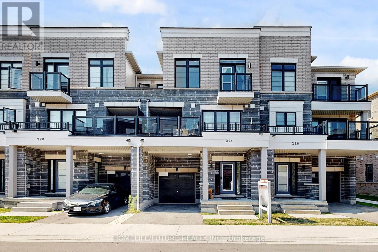13 Amos Avenue
Brantford, Ontario
Welcome to 13 Amos Avenue in Brantford's sought-after Empire South community, a vibrant, family-friendly neighbourhood on the rise. This pristine 3 bedroom, 2.5 bathroom end-unit townhome offers 1,655 sq. ft. of living space, complete with a single-car garage, and the added potential of an unfinished basement. The main floor opens with a tiled foyer, complete with inside access to the garage and a convenient 2-piece powder room. A bright, open-concept layout connects the great room and eat-in kitchen, where 9-foot ceilings and expansive windows fill the space with natural light. A blend of tile and hardwood flooring adds warmth and durability throughout. The kitchen offers ample cabinetry, stainless steel appliances, and sliding doors that lead directly to the backyard, complete with a gas line for BBQ hookup for easy indoor-outdoor living. Upstairs, hardwood flooring continues through the main staircase and hallway. The primary bedroom offers a walk-in closet and a 4-piece ensuite with a soaking tub and separate tiled shower. Two additional bedrooms, a second 4-piece bathroom, and the convenience of bedroom-level laundry complete the upper floor. The unfinished basement provides excellent potential for future living space or storage, featuring large basement windows and a cold cellar. The backyard offers plenty of room to enjoy. Located in a growing, family-filled neighbourhood, this home is surrounded by new development and community growth (id:24801)
RE/MAX Escarpment Realty Inc.
396 Emerald Street N
Hamilton, Ontario
Newly renovated four bedrooms and two full bathrooms with 200 sqft of balcony. New doors, windows, and AC. New concrete driveway and new copper underground water line. High-end MIRALIS kitchen cabinet. JENN-AIR Built-in Dishwasher and Fridge. LG washer center. Engineered hardwood flooring, and much more. (id:24801)
Bay Street Group Inc.
1 Sunset Place
Woolwich, Ontario
A detached Single Family Raised Bungalow home at 1 Sunset Place. Desirable corner lot with pool. Financing & VTB available from lender. (id:24801)
Rare Real Estate
273 Robert Street
Hamilton, Ontario
Beautifully UPDATED 3 Bed + Office, 2.5 Bath Spacious Victorian home with SOARING Ceilings! There is nothing left to do but Move In! COMPLETELY Remodelled in 2021. Main Flr Features a Large O/C Living/Dining Rm with potlights, Convenient Powder Rm, Gorgeous Eat in Kitchen with Breakfast Bar Quartz counters & Walk Out to your Private deck/yard. Second Level Features 2 Good sized Bedrooms with Built In Floor to Ceiling Closet Systems (2022) Modern 3 Pc ENSUITE Bath & Another 3 Pc Bath & a charming hallway reading nook. Third Level is a Private Loft Retreat with a Third Bedroom & Office Space. Or Use how You like! Enjoy Coffee on the Front Porch or Back Deck. Other Updates incl. Lead Pipe at Street replaced with Copper-2022 Furnace & A/C-2021, Shingles & Updated Electrical-2019, Water Line in Bsmt is PVC & newer Backwater Prevention Valve, Interior Weeper & Waterproofing. Concrete driveway. Lots of storage space in the Unfinished Bsmt. Close to Hamilton General Hospital, West Harbour GO & shops. This Charming Home is Turnkey! A Must See! (id:24801)
One Percent Realty Ltd.
31 - 1007 Racoon Road
Gravenhurst, Ontario
Wow - Muskoka charm in secluded Sunpark Beaver Ridge Estates. Year-round living, fabulous treed lots. Home recently painted with new vinyl flooring, modern bathroom, open concept kitchen/dining room. Large primary bedroom, 2nd bedroom has double sliding w/o to rear deck. Approximately 828 sqft of living area. Sunny, bright, spotless home. (id:24801)
Royal LePage Rcr Realty
62 Hartley Avenue
Toronto, Ontario
ATTENTION END USERS & INVESTORS! Welcome To 62 Hartley Ave A Custom Built Elegant Modern Masterpiece Over 3600 Sq Ft Above Grade That Includes An Income Producing Garden Suite ($3200/Month) And A Legal Basement Apartment ($2200/Month) currently generates $64,800/year from Garden Suite & Basement. This Custom Built Gem Boasts A Fully Open Concept Floorplan, Herringbone Hardwood Floors T/Out, 9Ft Ceilings On Main, Glass Staircase, Pot Lights T/Out, Custom Kitchen Equipped With Quartz Counters, 11Ft Centre Island, B/I Fridge, B/I Oven, B/I Pantry, Coffee station, Pot Filler, Gas Stove & Under Mount Lighting. This Spectacular Home Also Offers Heated Floors T/Out The Main House, Garden Suite Main Floor & Snowmelt Driveway. The Massive Primary Bedroom Boasts A Huge Walk-In Closet, 6 Pc En-Suite & Walks Out To A 200Sq Ft Terrace. Additional Features Include Water Softener/Carbon Filter Combo, Front Parking Pad, Backyard Parking Pad, Exterior Pot Lights, Stone/Stucco Facade. Main House Is 2806 Sq Ft Above Grade & Garden Suite Is 847 Sq Ft. Close To Shops, Schools, Public Transit, Walking Distance To Eglinton & More! This Home Will Not Disappoint! (id:24801)
RE/MAX Experts
Unit 5 - 27 Paisley Boulevard
Mississauga, Ontario
Discover one of the largest 2-bedroom units available in central Mississaugaan upgraded, generously sized home that delivers both comfort and value in a prime location. Step into a bright, open-concept layout designed for easy living, with ample room to relax and recharge. The modern kitchen boasts stainless steel appliances and a convenient breakfast bar, perfect for your morning coffee or casual dining.Stay cool during the warmer months with your own wall-mounted AC unit. Situated in a quiet, low-rise building with just a handful of units, you'll enjoy a peaceful atmosphere free from crowded elevators and noisy neighborsideal for those who appreciate privacy and tranquility. A true hidden treasure compared to the hustle of high-rise living.Professionally managed by a responsive landlord who genuinely prioritizes your comfort and satisfaction. Located mere steps from Cooksville GO Station, major bus routes, the upcoming LRT, banks, restaurants, and more. Plus, you're just minutes from Square One, Port Credit, and the scenic shores of Lake Ontario.If you're seeking a clean, quiet, and spacious home with unbeatable convenience this is the one! (id:24801)
Exp Realty
2 - 166 Main Street N
Brampton, Ontario
Modern, Spacious & Sleek Main-Floor Living. Stunning 3 Bedroom, 2 Bath semi-detached self contained unit showcasing bright open-concept living, a sleek upgraded kitchen with ceramic flooring, and brand-new stainless steel appliances. Recently renovated throughout with stylish finishes, offering the perfect blend of comfort and elegance. Ideal for single families or working professionals seeking a modern lifestyle in a prime location. Just steps to Downtown Brampton, Rose Theatre, Celebration Square, GO Station, shops, restaurants, Farmers Market, Gage Park, schools, and places of worship. Situated in a charming, well-established neighborhood. Rent includes heat, hydro, water & one surface parking spot. (id:24801)
Royal LePage Terrequity Realty
418 - 200 Lagerfeld Drive
Brampton, Ontario
2 Bedrooms, 2 Full Washrooms!!! Just 2 mins walking distance to Mt. Pleasant Go Station, close to all amenities in a mid-rise building!! 9 foot ceilings!! Quartz Countertop In Kitchen, Stainless Steel Appliances with upgraded Ensuite Laundry. Nest Thermostat, Walkout to your Own Covered/Open Balcony. Heating & AC Included. High Speed Rogers (Co-op Plan) Internet included for 1 year. Big Party Room with kitchen. Underground parking (id:24801)
Homelife Maple Leaf Realty Ltd.
23 Caldwell Crescent
Brampton, Ontario
Welcome to 23 Caldwell Crescent, a beautifully updated raised bungalow located in the highly sought-after Peel Village neighbourhood of Brampton. This modern home sits proudly on an oversized 50 by 148 foot lot and offers a bright and inviting open-concept design. The main floor features gleaming hardwood floors throughout and a stylish upgraded kitchen complete with quartz countertops and stainless steel appliances. With three spacious bedrooms upstairs, this home provides comfort and functionality for the whole family. The fully finished basement is designed as a complete in-law suite with its own separate entrance, offering a living room, dining room, kitchen, and bathroom along with a bedroom featuring a brand new shower. Outside, the professionally landscaped backyard is fully fenced and includes a welcoming patio, with plenty of room for an accessory unit if desired. This property is beautifully maintained, thoughtfully upgraded, and truly a treat to show. (id:24801)
Royal LePage Credit Valley Real Estate
373 Ravineview Way
Oakville, Ontario
Fully Renovated - Move In - Just like new! Modern kitchen, living rm & dining rm that leads to balcony overlooking the ravine. 3 bed, 2.1 baths, including spacious primary bed and ensuite. Bonus second floor family room with gas fireplace. Fully finished basement with walkout to treed ravine and yard. Your new home sits on a quiet crescent, close to schools, shops, bus routes, walking trails and recreation. Notes from seller - Roof 2013/14, Brand New A/C, Furnace - No Date (id:24801)
Century 21 Miller Real Estate Ltd.
1000 Asleton Boulevard
Milton, Ontario
This beautifully maintained 2-bedroom, 2.5-bath end-unit townhome is available for lease! Thoughtfully upgraded throughout, it showcases a striking exposed brick feature wall, elegant hardwood staircases, upgraded lighting, California shutters, and modern neutral finishes. The bright and functional layout features a sun-filled kitchen with stainless steel appliances, opening to an inviting living and dining area that flows seamlessly onto a spacious terraceperfect for relaxing or dining outdoors. Upstairs, the king-sized primary suite boasts a walk-in closet and a private 3-piece ensuite, while a generous second bedroom and full 4-piece bathroom complete the level.The welcoming entry level includes a versatile foyer, ideal as a home office or study, and convenient inside access to the single-car garage. Set in a prime location, this home is just minutes from the hospital, major highways, schools, parks, shopping, transit, and all the amenities Milton has to offer. (id:24801)
Chestnut Park Realty(Southwestern Ontario) Ltd
708 - 24 Hanover Road
Brampton, Ontario
Welcome to 24 Hanover unit 708. Streaming with natural light, this spacious two bedroom plus solarium condo is the one you have been waiting for. Amazing views, large windows, generous sized primary bedroom with ensuite bath, renovated kitchen with quartz countertops, solarium can be used as a separate room, office or sitting area. Recently painted and new flooring installed. Steps from shopping, restaurants, parks and public transit. Minutes to the 410. (id:24801)
Royal LePage Real Estate Services Ltd.
305 - 1390 Main Street E
Milton, Ontario
Sold "AS IS, WHERE IS" basis. Seller makes no representations and/or warranties. (id:24801)
Royal LePage State Realty
404 - 556 Marlee Avenue
Toronto, Ontario
Welcome to this Bright & Spacious 1-bedroom + Den Condo in a brand-new building offering 683 sq. ft. of modern living space. Enjoy the convenience of ensuite laundry and modern finishes and amenities with 24-hour concierge service. Perfectly located near shopping, dining, and transit with just minutes to Glencairn Station. This unit also includes a parking spot. Don't miss the chance to live in luxury and comfort! (id:24801)
Orion Realty Corporation
807 - 556 Marlee Avenue
Toronto, Ontario
Welcome to this Bright & Spacious 1-bedroom + Den Condo in a brand-new building offering modern living. Enjoy the convenience of an ensuite laundry and modern finishes andamenitieswith24-hour concierge service. Perfectly located near shopping, dining, and transit, with just minutes to Glencairn Station. This unit also includes a parking spot. (id:24801)
Orion Realty Corporation
802 - 2481 Taunton Road
Oakville, Ontario
Sold "as is, where is" basis. Seller makes no representation and/ or warranties. All rom sizes approx. (id:24801)
Royal LePage State Realty
36 Lockton Crescent
Brampton, Ontario
Welcome to 36 Lockton Crescent located in the Highly sought after Peel Village area of Brampton. Absolutely stunning Executive Two Storey home features a total of four bedrooms and four bathrooms. Located on the inside corner at the end of the crescent the home is perfectly situated with a inground salt water swimming pool with trampoline cover and an inter locking brick patio and walkways. The property has been professionally landscaped and includes an inground sprinkler system covering the property. Parking for four cars plus the garage on an inter locking brick driveway. Inside you will find an updated home with upgraded hardwood flooring. The kitchen includes large centre island, marble countertops and stainless steel appliances, the perfect place to entertain guests. There is also a main floor family room and mud room complete with laundry facilities. Upstairs you will find three large bedrooms. The master bedroom has been reconfigured to include a large three piece ensuite, walk in closets and closet organizers. The basement is full and finished including recreation room with fireplace, a three piece bathroom and a bedroom. The house shows extremely well. The home is situated near the entrance to Peel Village park with its walkways, splash pad, tennis courts and skating rink. The area is known for its excellent schools and community lifestyle. This is definitely one you will not want to miss. (id:24801)
Royal LePage Credit Valley Real Estate
Upper - 65 Pefferlaw Circle
Brampton, Ontario
Freshly painted 2nd floor all bedrooms, washrooms and hallway. All Brick 4 Bedroom Home On Spacious Lot In Highly Desirable Area. Main Floor Great Room With Fireplace. Master Suite With 4 Piece Bath & Walk In Closet. Main Floor Laundry With Entrance To Garage. Minutes To Hwy407/401/410. Walk To Schools, Park, Shopping & Transportation. Luxury Vinyl Flooring (2021) & Hardwood Stairs (2021). Incl. - Ss Stove (2025), Ss Fridge (2022), Microwave, Built-In Dishwasher. Laundry - Washer (2021), Dryer (2022), Furnace (2023), Roof Shingles (2022) (id:24801)
Kingsway Real Estate
109 - 155 Hillcrest Avenue
Mississauga, Ontario
Welcome to Unit 109 at 155 Hillcrest Ave a beautifully renovated ground-floor condo that perfectly blends modern elegance with everyday convenience. This spacious unit has been fully upgraded from top to bottom and features brand-new stainless steel appliances, stylish cabinetry, quartz countertops, and premium flooring throughout. Freshly painted with a contemporary palette, this move-in-ready home offers a bright, open-concept living space ideal for both entertaining and relaxing. Conveniently located just steps from Cooksville GO Station, public transit, shopping, schools, and parks. Perfect for first-time buyers, downsizers, or investors don't miss this rare opportunity to own a turnkey property in the heart of Mississauga! (id:24801)
Homelife/miracle Realty Ltd
Bsmt - 64 Grenadier Road
Toronto, Ontario
Available furnished or unfurnished. Prime Roncesvalles Village on Grenadier Road, 1/3 block to Roncesvalles Avenue, TTC, shops and restaurants. This apartment has premium features and is all inclusive/no extra costs. The space is new, modern, renovated with 8 foot ceilings, lots of dimmable LED pot lights, heated polished concrete floors, unlimited on-demand hot water, en-suite laundry room, dishwasher and occupant controlled heat and AC. A walk-in closet offers plenty of clothing and miscellaneous storage. The space is architecturally designed for a professional who wants a modern, premium quality home in a quiet neighbourhood but with the convenience of living steps to all possible services and amenities one could wish for. Keypad access to private walkout is from the street along a clean, well lit walkway, through a private gateway. (Backyard use not included) (id:24801)
Keller Williams Referred Urban Realty
54 Cadillac Crescent
Brampton, Ontario
Welcome to this beautifully maintained semi-detached gem, offering comfort, style, and space in a family-friendly neighbourhood! This 3-bedroom, 3-bathroom home is perfect for growing families, first-time buyers, or savvy investors. Bright & airy open-concept main floor living and dining areas perfect for entertaining! Family kitchen with seamless walkout to a large back deck and fully fenced backyard ideal for kids, pets, and summer BBQs. Upper level with Large primary bedroom with additional bedrooms and 4pc bathroom. Fully finished basement offers additional living space for a family room, office, or guest suite. Cozy covered front porch a great spot to enjoy your morning coffee or unwind after a long day , Parking for 3 vehicles. Situated close to all the essentials schools, parks, shops, restaurants, and public transit everything you need is just minutes away! Dont miss this opportunity to own a move-in ready home in a fantastic community. Whether youre upsizing, downsizing, or just getting started, this home checks all the boxes (id:24801)
RE/MAX Hallmark Chay Realty
18 Stephen Drive
Toronto, Ontario
This charming 2-bedroom bungalow is perfect for renovators, builders, or first-time buyers looking to create their dream home. Whether you choose to update the existing layout or start fresh with a custom design, the possibilities are endless. Ideally located near shopping, transit, schools, and beautiful parks, this property offers convenience and lifestyle in one package. Don't miss your chance to invest in a sought-after neighborhood with tons of upside. (id:24801)
Royal LePage Porritt Real Estate
12 Heathrow Lane
Caledon, Ontario
Welcome to 12 Heathrow Lane, a beautifully maintained and spacious corner-unit townhouse nestled in the heart of Caledon. Built by the prestigious Treasure Hill developer, this elegant property boasts a thoughtfully designed layout with generous living areas, high ceilings, and abundant natural light throughout. The modern kitchen features premium appliances, sleek cabinetry, and a large island perfect for entertaining. Upstairs, you'll find well-appointed bedrooms including a luxurious primary suite with a walk-in closet and spa-like ensuite. Enjoy your day by relaxing or hosting a gathering in the comfort of your own backyard. Located in a quiet, family-friendly neighborhood close to parks, schools, and amenities, this home offers both comfort and convenience -- all at a very attractive price that's priced to sell fast!!! (id:24801)
RE/MAX Premier Inc.
310 - 28 Ann Street
Mississauga, Ontario
Embrace comfort and style in this brand-new 1 bedroom plus den suite in Port Credit. This suite boasts keyless entry, laminate flooring , Floor-to-ceiling windows, and a huge balcony. A chef-inspired kitchen awaits, complete with stone countertops, generous cabinetry, and integrated premium appliances. Large Bedroom complete with a spacious walk-in closet. Top of the line bathroom with extra storage, medicine cabinet, and a luxurious rainfall shower with head. Experience elevated living in a community designed by a leading Port Credit developer, featuring a grand lobby, ample elevators, state of the art gym. This is the absolute best location in Mississauga. Steps to the Port Credit Go Station and Steps to the new Hurontario LRT. (id:24801)
RE/MAX Real Estate Centre Inc.
20 - 91 Coughlin Road
Barrie, Ontario
Welcome To 91 Coughlin Road, Unit #20! This Spacious And Furnished Modern Townhouse Offers An Open Concept Living And Kitchen Area With A Walk-Out To A Sun-Filled Balcony Overlooking The Park, 2 Spacious Bedrooms, Stainless Steel Appliances, And An Attached Garage With Inside Entry! Located In A Quiet Neighbourhood To All The Amenities, This Home Is The Perfect Location For A Small Family Or Young Professionals! (id:24801)
Right At Home Realty
104 Knox Road E
Wasaga Beach, Ontario
Top 5 Reasons You Will Love This Home: 1) Enjoy a generous 50'x230' lot with over 50' of waterfront, spacious backyard areas perfect for entertaining, relaxing, or heading down the stairs to kayak, boat, fish, or simply take in the river views 2) This detached 2-storey home with a finished basement features a welcoming covered front deck, main level laundry, a bright bedroom with walkout to the backyard, and a renovated 4-piece bathroom with a soaker tub and separate shower for added comfort 3) The kitchen includes stainless-steel appliances, a pantry, and dining space, while the living room offers a cozy wood fireplace with a stone surround and oversized windows showcasing peaceful backyard and river views; upstairs, the primary bedroom has a walkout to a large balcony overlooking the water, plus a third bedroom and another 4-piece bathroom, great for guests or extended family 4) Expansive basement hosting a large family room, a recreation area with rough-in for a kitchen or wet bar, a fourth bedroom, another full bathroom, and an oversized cold room ideal for extra storage 5) Set on a quiet street ending in a cul-de-sac, this home offers peace and privacy close to schools, shops, golf, ski hills, and the sandy beaches of Georgian Bay, while still being a convenient commute to Barrie and the GTA. 1,743 above grade sq.ft. plus a finished basement. *Please note some images have been virtually staged to show the potential of the home. (id:24801)
Faris Team Real Estate Brokerage
236 Pringle Drive
Barrie, Ontario
MODERN TOUCHES, TIMELESS STYLE, & ROOM TO GROW - BARRIE BUNGALOW LIVING AT ITS BEST! Welcome to this beautifully upgraded all-brick bungalow, nestled on a charming tree-lined street in a sought-after, family-friendly west Barrie neighborhood. Enjoy the ease of everyday living with quick access to everything you need - grocery stores, shopping, walking trails, public transit, school bus routes, and Highway 400 are all just minutes away. Head out for a walk to the nearby 7-acre Pringle Park with its open green space, sports facilities, and playground, or spend your weekends unwinding by the water at Kempenfelt Bay and the lively Centennial Beach, only 10 minutes from your door. Showcasing timeless curb appeal with manicured landscaping and a refreshed front porch and walkway, this home features an attached double garage with interior access and a 4-car driveway with no sidewalk to maintain. Step inside to discover a bright and welcoming layout with a sun-filled bay window in the living room and seamless flow into the sleek kitchen updated with contemporary cabinetry, a breakfast bar, pantry, and a sliding glass walkout to a spacious deck in the private, fully fenced backyard. Two generous bedrooms include a tranquil primary suite with double closets, semi-ensuite access to a stylish 4-piece bath, and peaceful backyard views. The expansive unfinished basement offers exciting future potential with a bathroom rough-in. Enjoy peace of mind with newer windows, front door, and exterior lighting, along with fresh paint, smooth ceilings, updated carpet-free flooring, and a recently replaced roof. Stay comfortable and efficient year-round with a newer furnace with humidifier, hot water tank, & water softener - all owned - along with central air conditioning and a modern 100 amp electrical panel. This is the kind of #HomeToStay that makes you feel welcome the moment you arrive - thoughtfully updated, perfectly located, and ready to be enjoyed! (id:24801)
RE/MAX Hallmark Peggy Hill Group Realty
Upper - 46 Laura Sabrina Drive
Vaughan, Ontario
Available starting November 1st. Basement NOT Included. Luxury & Class! An Absolute Stunner & Master Piece.4 Bdrm Open Concept Semi-Detached Home In The Sought After Community Of Sonoma Heights,Located In The Heart Of Vaughan Near Islington/Rutherford.Gorgeous & Functional Open Concept Floorplan, Boasting Of Tons Of Upgrades Including Crown Moulding&Smooth Ceilings On Main Floor.Upgraded Gleaming Hardwood Thruout.Pot Lights Thru Out The Home.Bright&Spacious.Large Gourmet Kitchen That Will Take Your Breath Away.Tons Of Kitchen Cabinet Space+Extra Oversized Pantry Cupboards. Quartscountertops & Backsplash.Great For Hosting!Oversized Windows Thruout. Be Mesmerized W/ The Natural Sunlight That Enters The Home.Spacious Bdrms,Fully Updated Master Bathroom Ensuite W/Porceline Tiles,Tub&Standup Shower.This Ones A Show Stopper. See It For Yourself! (id:24801)
Century 21 Innovative Realty Inc.
512 - 900 Bogart Mill Trail
Newmarket, Ontario
Park-like Treed Setting Overlooking Bogart Pond with Spectacular Southern View From Your Penthouse Level, Customized 906 Sq Ft Floor Plan. The Second Bedroom Walls Were Removed to Create An Open Concept Area with Living Room and Family Room/Office with Fireplace. 2 Walkouts to Spacious Balcony. Many Building Amenities Including Guest Suites, Party/Billyard Room, Outdoor BBQ Area and Gym. Use of Underground Parking Spot and Locker. (id:24801)
Royal LePage Rcr Realty
Basement - 165 Woodgate Pines Drive
Vaughan, Ontario
Spacious 2-Bedroom Basement Apartment with Private Entrance, backing to the lush greenery and tranquil pond. Beautifully finished, and offering comfort, privacy, and modern living. As your step in, there is a built-in home office for remote work or study; The open-concept living room & kitchen is designed for both comfort and style, featuring a spacious living area with large windows that bathe the space in natural light while offering picturesque views of the ravine. The gourmet kitchen is a chefs dream, boasting stainless steel appliances, countertops, and ample cabinetry for all your storage needs; spacious washroom with double sink. Tenant will pay 40% utilities, shared with owner .One garage parking and one driveway parking included; Walking distance to school, park & Kleinburg Heights Trail and minutes from Highway 427, Hwy27; Close to Costco and shopping (id:24801)
Ipro Realty Ltd.
911 - 9 Clegg Road
Markham, Ontario
**See 3D Virtual Tour** Experience contemporary living at Vendome Condos by H&W in downtown Markham! This sophisticated 2 bedroom, 2 bathroom condo offers luxury vinyl flooring, upgraded closets, an open balcony, and underground parking equipped with EV charging. Enjoy a range of amenities, including a gym, theatre, party room, guest suite, pet wash, yoga room, and kids' room. Located near First Markham Place, Markville Mall, and Unionville's historic charm, it provides easy access to Highway 7 and Go Transit. Designed by DIALOG Architects, Vendome Condos is an architectural gem, offering convenience and style. Ideal for professionals, students, families, and investors, seize the opportunity to rent in downtown Markham's promising future! (id:24801)
Proptech Realty Inc.
24 Manor Glen Crescent
East Gwillimbury, Ontario
Absolutely Stunning Approx 3400 Sqft Luxurious House. Rare Pie Shape Lot With Huge Backyard & Tons of Upgrades!!! Custom Kitchen With Tall Glass Cabinetry And Quartz Countertop, Built In Oven, Smooth Ceiling, Crystal Chandelier And Iron Pickets. Custom Wall Mounted Shelves & Drawers In All Bedroom Closets, Family Room and Office Room including The Garage! Hardwood Floor Throughout. * Photos are from previous listing*. (id:24801)
Homelife Frontier Realty Inc.
53 Metcalfe Street
Aurora, Ontario
This is not just a house! It is an amazing lifestyle. Don't miss out on this 5 bedroom home. In the sought after Historical district, connections to Aurora's unique shops, exquisite dining experiences, Farmer's Market, Go Station. This home has a stunning entertainment area leading out to multiple level decks. Features outdoor dining area with protective awning, hot tub, quiet reading area and opens up to a gorgeous inground salt water pool in a very private setting with mature trees and privacy. Gorgeous custom gourmet kitchen, featuring built in appliances, walk in pantry. A chef's dream. Beautiful quartz countertop. Primary bedroom features his and hers walk in closets, office area and a balcony overlooking the pool and backyard. There is a loft space and walk in closet off one of the other bedrooms making it totally unique. This home will not disappoint, new furnace, new pool heater, lovingly maintained and offers so many unique features. If you don't want a "cookie cutter" home this one combines the "old" with the "new" and is full of character. (id:24801)
Royal LePage Rcr Realty
73 Donnan Drive
New Tecumseth, Ontario
Discover refined living in this beautifully upgraded 3-bedroom, 3-bathroom home, ideally situated on a premium lot in one of Tottenhams most welcoming and family-friendly communities.From the moment you step inside, soaring ceilings and thoughtful design elements create a grand and inviting atmosphere. The living room is a true showpiece, featuring a custom slat accent wall, sleek wall-mounted furnishings, and automated blindsall curated for modern comfort and effortless style.The open-concept layout flows seamlessly into the dining area, which overlooks and opens to the meticulously landscaped backyard, an entertainers dream. Enjoy summer evenings on the expansive deck, complete with privacy walls, a stylish pergola, and electrical hookup. Whether you're hosting lively gatherings or enjoying quiet summer afternoons, this backyard offers the perfect setup!At the heart of the home lies a chef-inspired kitchen that blends beauty and function. Outfitted with quartz countertops and matching backsplash, high-end appliances, and a premium Bertazzoni Italian oven, this space is designed for both everyday living and elevated entertaining.Upstairs, the spacious primary suite offers a tranquil escape, featuring a 3-piece ensuite and a custom walk-in closet. Two additional well-appointed bedrooms also include built-in closet cabinetry, providing thoughtful storage solutions with a touch of elegance. Additional highlights include an extended driveway offering ample parking, and a thoughtfully designed garage featuring a dedicated storage area and custom slat wall system perfect for optimal organization and functionality. Impeccably maintained and thoughtfully upgraded, this home offers the perfect balance of luxury, comfort, and community living. Be sure to review the full feature sheet for a comprehensive list of upgrades and premium finishes that make this exceptional home truly stand out! (id:24801)
RE/MAX Experts
126 Kingsmere Crescent
New Tecumseth, Ontario
Imagine Waking Up To Pond Views, Sipping Coffee On Your Private Double Deck & Enjoying Evening Walks Along The Scenic Trail Just Steps From Your Backyard. Welcome To This Stunning Open-Concept Bungalow That Blends Luxury, Comfort & Functionality. Set On A Desirable Corner Lot With Immaculate Front & Back Landscaping and Exceptional Curb Appeal, This Home Is Sure To Impress. The Main Level Offers 2 Bedrooms & 1.5 Bathrooms, Including A Massive Primary Suite With Walk-In Closet, In-Suite Laundry & 5 Piece Ensuite With Double Sinks, Bathtub, And A Shower. A Versatile Second Bedroom and Provide Flexible Living Options. At The Heart Of The Home, The Stylish Kitchen Overlooks The Dining & Living Areas, Where Large Windows Frame Serene Pond Views. Step Outside To Enjoy A Rare Double-Deck Design, Upper Deck With Gazebo, Perfect For Relaxing Or Entertaining & A Lower Patio From The Walk-Out Basement That Opens To The Garden & Scenic Pond-Side Walking Trail. The Fully Finished Lower Level Expands The Living Space With A Huge Recreation Room, A Large Bedroom & A 3-Piece Bathroom, With Flexibility To Add A Pantry Or Additional Space If Desired. This Amazing Layout In One Of The Areas Most Sought-After Communities Combines Elegant Living With Everyday Convenience. Close To Schools, Parks, YMCA Childcare, And Shopping Centers With Attractions Such As Circle Theatre, South Simcoe Steam Railway, Beeton Fall Fair, And Lauras Farm Pumpkin Patch Nearby. Outdoor Enthusiasts Will Love The Trans Canada Trail, Tottenham Conservation Area & The Pond-Side Walking Path Just Beyond The Backyard. Immaculately Maintained And Offering A Unique Lifestyle, This Property Is Truly Where Elegance Meets Family-Friendly Living. (id:24801)
Homelife Maple Leaf Realty Ltd.
528 - 540 Bur Oak Avenue
Markham, Ontario
Bright & Spacious Corner Unit in the Heart of Markham! Welcome to this well-maintained 2-bedroom + den, 2-bath condo offering a smart, functional layout with generous living space and modern finishes. Positioned away from the elevator, enjoy a quieter and more private living experience. Soaring 9-foot ceilings and large windows fill the unit with natural light, while the open-concept design creates the perfect setting for both everyday living and entertaining. The upgraded kitchen features elegant quartz countertops, stainless steel appliances, and updated lighting. Laminate floors run throughout, and both bedrooms offer smooth ceilings and ample space for comfort. A versatile den is ideal as a dedicated home office or cozy reading nook. Enjoy premium amenities in this well-managed building: concierge service, rooftop terrace with lounge & BBQ, party room, sauna, fitness center, and even a golf simulator. Located in a top-ranked school zone (Stonebridge P.S. & Pierre Elliott Trudeau H.S.), with a bus stop at your doorstep, a vibrant plaza across the street, and just minutes to the GO Station and Markville Mall. Whether as your next home or a solid investment in Markham growing condo market, this property is a must-see! (id:24801)
Bay Street Group Inc.
41 Treetops Boulevard
New Tecumseth, Ontario
Across the street from the park this 2410 sq ft ( per MPAC ) spacious 3 + 1 bedroom vs 4 smaller bedroom optional floorplan comes with over 600 sq ft of lower level finished living space for a total of over 3000 sq ft. Approx $100,000 in upgrades ( please see attached seller feature sheet ). which includes Smart Lutron lighting, 2nd floor triple pane windows on North side, smooth ceilings, potlights, crown molding, quartz countertops, upgraded kitchen cabinets/pantry/ backsplash, hardwood and laminate floors no carpet on main and 2nd floor, very convenient 2nd floor laundry, porch enclosure. (id:24801)
Royal LePage Vision Realty
568 Legresley Lane
Newmarket, Ontario
Rare Freehold End-Unit Townhome in Gorham-College Manor. Welcome to this rare freehold end-unit townhome in Newmarket, featuring an extra-wide private driveway with side-by-side and tandem parking for up to 4 cars, plus a garage. This spacious 3-bedroom, 3-bathroom home boasts 9-foot ceilings, creating a bright and airy atmosphere throughout. The modern open-concept kitchen and family room were beautifully renovated in 2023 with quartz countertops, backsplash, extra pantry cabinetry, and premium appliances, including a Jenn-Air cooktop, stainless steel standing hood, Hisense washer, and Frigidaire fridge & freezer. From the breakfast area, step out onto a beautiful, generously sized balcony perfect for morning coffee or outdoor dining. Additional highlights include large living spaces, a finished walk-out basement, a new insulated garage door with all components (2024), all blinds (2020), new AC (2024), furnace repair (2024), and roof (2015) for added peace of mind. Ideally located just steps to a park, close to public transit, and within walking distance to Main Street, schools, shopping, and Fairy Lake. Move-in ready and packed with thoughtful updates. This home is a must-see! (id:24801)
RE/MAX Hallmark Realty Ltd.
70 Millcliff Circle
Aurora, Ontario
Beautifully appointed and well-maintained end-unit townhome, situated on a wide, 100 foot frontage, which narrows towards the rear of the property. A spacious interior layout and with 1800 sq ft of living space, makes this 4 bedroom, 4 bathroom dwelling ideal for any mid-sized family. Maple kitchen, granite counter tops, hardwood floors on the main floor, EV outlet, just to name a few features. Enjoy the walk-out basement that exists to green-space/conservation lands it backs onto. Conveniently located to most major amenities, this vibrant neighbourhood located in the heart of Aurora has to offer. (id:24801)
Royal LePage Your Community Realty
1406 - 9225 Jane Street
Vaughan, Ontario
Beautiful 1+1 suite in the prestigious Bellaria Residences gated-community with 2 side-by-side parking spots! Featuring 9-foot ceilings, 690 sq ft (MPAC) of functional layout, granite countertops, modern kitchen with glass tile backsplash. The enclosed den with sliding pocket doors offers flexibility as a home office or potential second bedroom. Enjoy the private balcony with wood tile flooring and gorgeous views of greeneries & Wonderland fireworks; Ensuite laundry, a large locker, and two underground parking spots. Bellaria is a gated community offering exceptional amenities including 24-hour concierge, a fully equipped gym, yoga studio with complimentary classes, party and games room, and an expansive landscaped garden with walking trails, tranquil ponds, and seating areas. Ideally located just minutes from Vaughan Mills, Canadas Wonderland, and Cortellucci Vaughan Hospital, with easy access to TTC, GO Transit, subway stations, and top-ranked Maple High School. Do Not Miss! (id:24801)
Bay Street Group Inc.
608 - 2323 Eglinton Avenue E
Toronto, Ontario
One bedroom in two bedroom apartment for rent available. All inclusive. Can be furnished. Shared with main renter. (id:24801)
Keller Williams Legacies Realty
38 Beaverdams Drive
Whitby, Ontario
Heathwood Executive Home 3611 Sqf Backing On Ravin. Bright and Spacious! Double garage ! High ceiling! Open Concept Main Flr W/ Hardwood Floors Throughout & 9Ft Ceiling. Gourmet Kitchen With Backsplash, Centre Island. Library On Main. Granite Countertop In Kitchen & All Bath . Mins From Grocery, Transit, Close To Shopping, 412, 407, Schools, & Much More. (id:24801)
First Class Realty Inc.
183 Olive Avenue
Oshawa, Ontario
Own a Piece of Oshawa History, built in 1925! This charming solid two-storey, three-bedroom home is celebrating its 100th year! Same owners for over 40 years. Previously operated as a Polish deli/convenience store before being converted to residential in the 1990s, this property offers a rare chance to restore, renovate, or reimagine. Zoned R1-D/CC-B, allowing a mix of residential and select commercial uses. See floor plans to explore the endless possibilities this property offers for live/work, investment, or redevelopment. This home needs renovations! Key updates include a rebuilt side porch in 2019, A/C in 2018 and some windows replaced in 2016. Prime central Oshawa location, close to transit, schools and downtown amenities. No shortage of parking on this property! (id:24801)
Right At Home Realty
82 Meighen Avenue
Toronto, Ontario
Unique Income property zoned non-conforming triplex offers excellent income potential. This turn-key investment is ideal for all investors types or end user living. This rare triplex features, 4 units: appt 1 - 2 bedrooms, appt 2 - 2 bedrooms, appt 3 - 1 bedrooms, appt 4 - 2 bedrooms. Wide lot w/ 3 car private driveway and a fenced in yard. Offering free and clear possession. Walking Distance To All Amenities. (id:24801)
Century 21 Leading Edge Realty Inc.
318 - 2033 Kennedy Road
Toronto, Ontario
Stunning One Bedroom + Den with Two washrooms in 1 year old K-Square Condos! Funcational Layout with Den can be an office or a 2nd br! Light filled Primary bedroom and A perfect balcony for entertainment. Unit includes one parking on the same floor! All Appliances- S/S Fridge And B/I Oven, Flat CookTop, B/I Dishwasher, Stacked Washer And Dryer. Mins to 401/04- Kids Zone, Lounge, Music Rooms, Guest Suite, Library, T.T.C connection to Kennedy station, Agincourt Go, Parks, Schools, Concierge, Gym, Party Room, Security System, Visitor Parking and close to Kennedy Commons! (id:24801)
Century 21 People's Choice Realty Inc.
17 Love Crescent
Toronto, Ontario
Fall in love on Love Cres!This bright and tastefully updated 2-bedroom, second-floor suite offers elevated park views through a large picture window and blends character with comfort. Featuring a renovated kitchen, updated bath, original hardwood floors, two spacious south-facing bedrooms, ensuite laundry, and a versatile bonus room ideal for an office, studio, or extra storage. The primary bedroom includes a walk-in closet, while a separate garage provides optional parking or room for bikes and scooters, plus shared basement storage and laundry. Pet-friendly and tucked on a quiet crescent with easy access to the boardwalk. Steps to the 503 streetcar, minutes to Danforth GO, schools, shops, and cafés. Available October 1. (id:24801)
Sage Real Estate Limited
224 Lord Elgin Lane
Clarington, Ontario
Welcome To A 4-Year New Modern Townhouse In A Master Planned Community, Situated In Walking Distance To The Current GO Bus Terminal And Future GO Train Station. All Amenities Like Your Favorite Starbucks, Tim Hortons, Movie Theatre, Grocery Stores, Walmart Home Depot Etc. Are In Close Proximity. Walk-Through Sun-Drenched Hardwood Floor Den From The Foyer Up Into Hardwood 2nd Floor That Greets You With A Spacious Living Room With Built In Shelving With An Electric Fireplace, Leading Into A Bright Dining Room/ Kitchen. Kitchen Boasts A Stainless-Steel Double Door Bottom Freezer Fridge, Electric Stove, Built In Microwave And Pot Lights. You Will Also Enjoy A Double Door Pantry Adjoining The Kitchen. Spacious Dining Room Leads You Into A Large Balcony For Extra Entertainment Space And Bbqing. Third Floor Sports A Large Primary Room With An En-Suite Bathroom, Double Closets And A Reading Nook. 2nd And 3rd Bedrooms Are Of The Same Size With A Closet. 3rd Bedroom Opens Into A Balcony. (id:24801)
Homelife/future Realty Inc.


