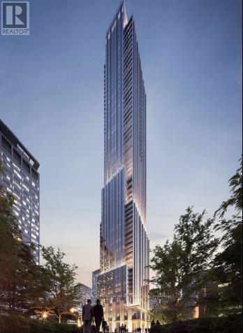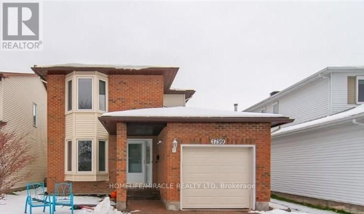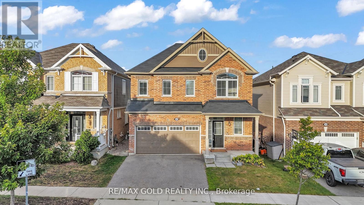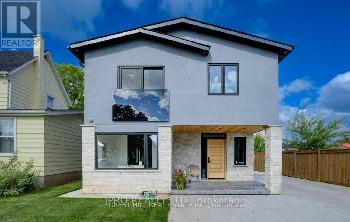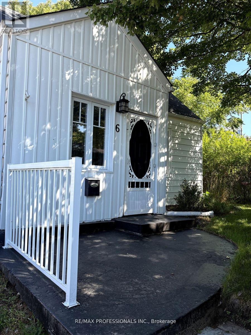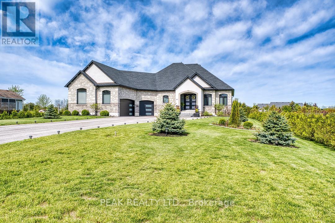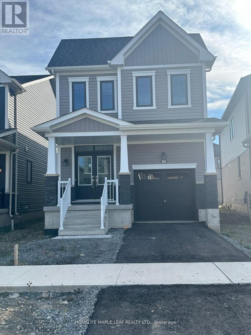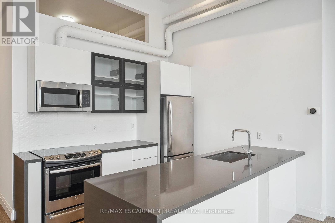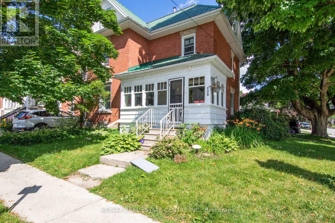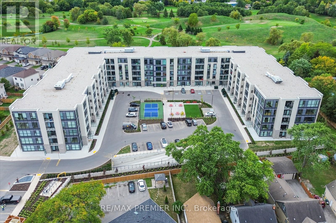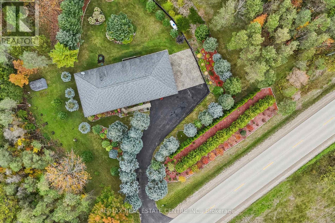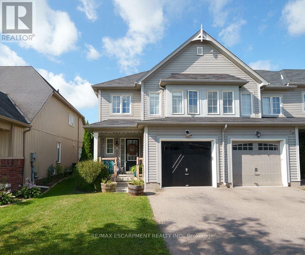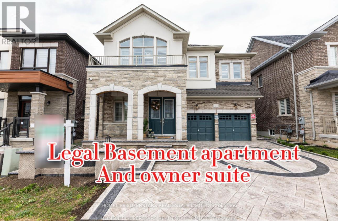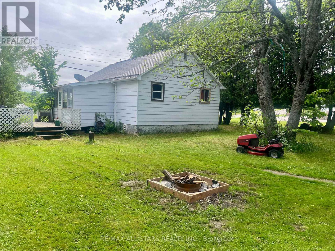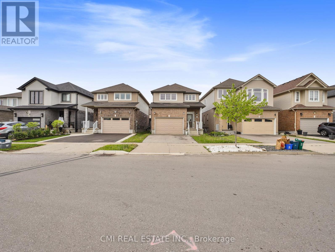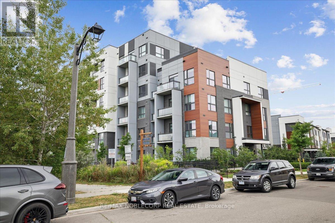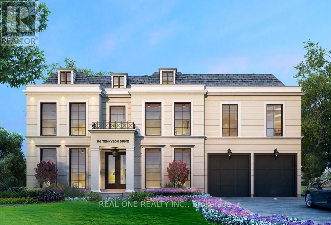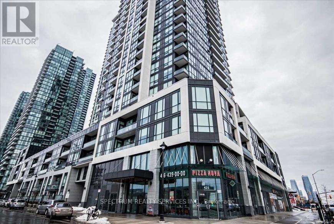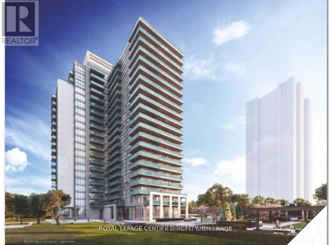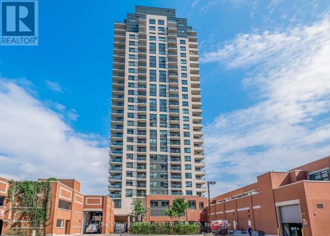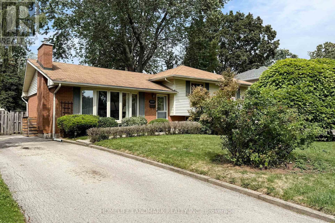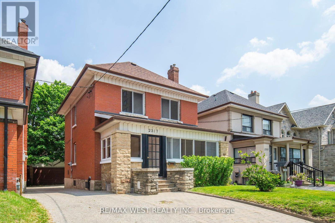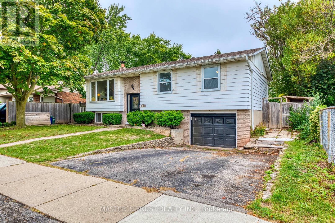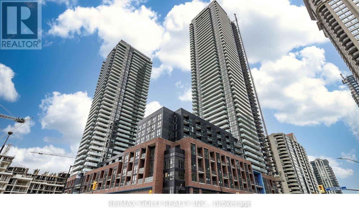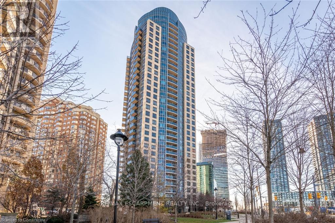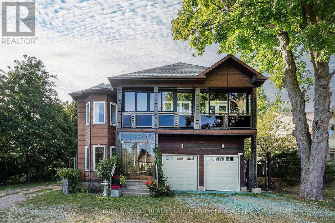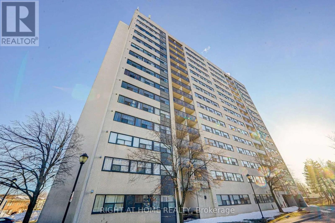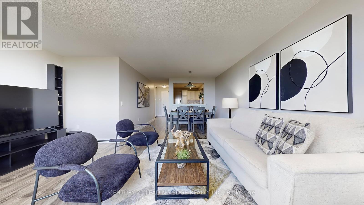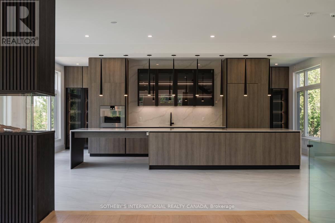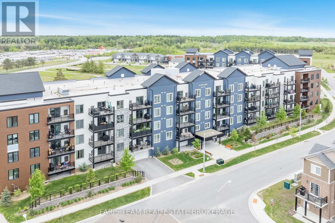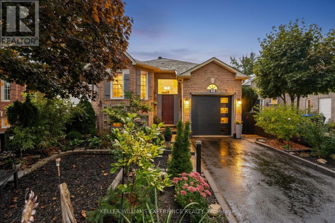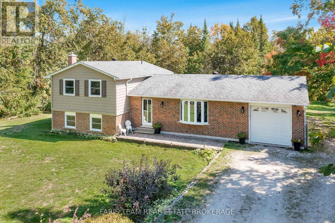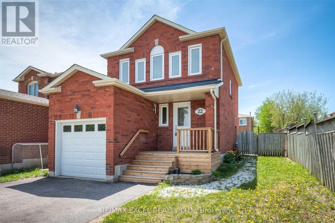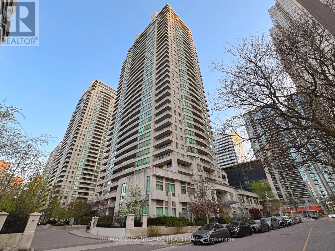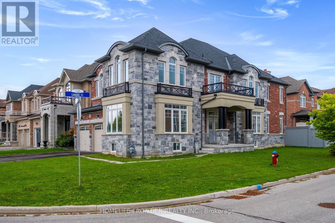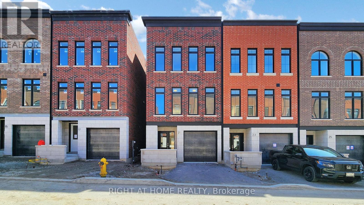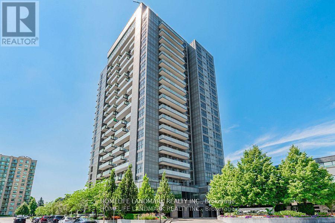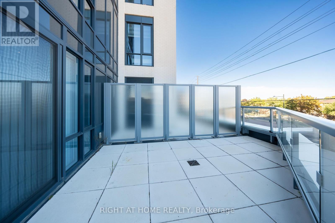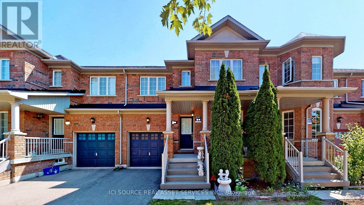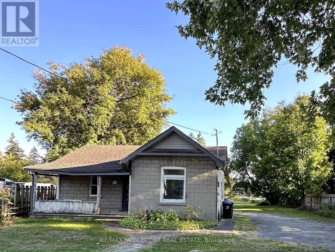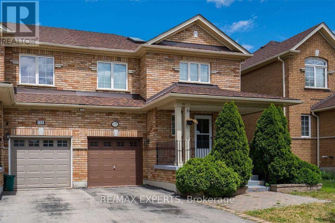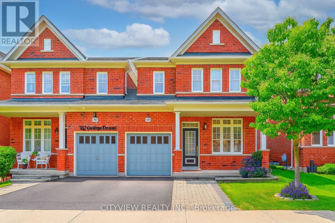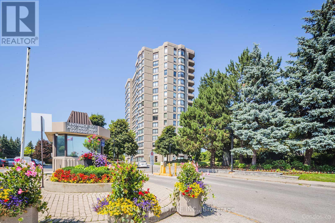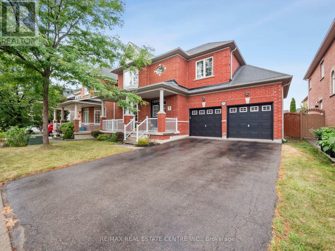2503-2505 - 11 Yorkville Avenue
Toronto, Ontario
Fabulous Yorkville! -- Welcome to the Luxurious, Prestigious and Exciting -- Newly built 11/YV -- Located in the Iconic Bloor/Yorkville Neighborhood only steps to the most prestigious array of Yorkville Shops and the "Mink Mile" shops. Steps to Fine Dining, Nightlife, Exclusive Art Galleries, Entertainment and more. Available are 3 beautiful Stylish and Chic Condo apartments each with clear unobstructed views, 2 with a Balcony and each with Luxury Upgraded interior finishes. Newly completed, never occupied. All 3 separate apartments are located on the same floor side-by-side (Units 2503, 2504 & 2505). Each apartment includes a premium Owned-Parking spot (2 spots include an EV Car Charger). Each apartment includes an Owned-Locker. Enjoy use of the buildings' extensive Luxury VIP style Amenities, Media and Social areas including Lounges and Wine Tasting Room! (id:24801)
Summerhill Prestige Real Estate Ltd.
1799 Bromont Way
Ottawa, Ontario
Beautifully updated 2-storey home in highly desired Chateauneuf, featuring large front foyer, gorgeous hardwood floors, an abundance of natural light, dining room/living room boasting a cozy fireplace, large eat-in kitchen with walkout to the fully fenced backyard. Spacious bedrooms including master with ensuite. Fully finished lower level with a nice rec room and storage/workshop area. The main level has recently been freshly painted. Furnace 2008, Windows 2008, Tankless Water Heater 2018, Furnace & AC serviced 2019, Eavestroughs with Fixa Tech 2017 (25 yr warranty), garage door and auto opener 2015 (id:24801)
Homelife/miracle Realty Ltd
63 Compass Trail
Cambridge, Ontario
Welcome to this bright and gorgeous Mattamy build family friendly neighborhood, The most desirable River Mill community. fully renovated, ready to move in Detached Home, Filling The Space With Natural Light Throughout The Day. The Eat-In Kitchen Walks Out To A Private Backyard.Open-concept,9'ceilings layout the perfect blend of space, style, and functionality, all in an unbeatable location. The kitchen seamlessly connects to the main floor living and dining areas-perfect for entertaining or everyday living. The primary suite includes a two huge walk-in closet and a 4pc ensuite. Recent Renovations Add Incredible Value! Hardwood flooring throughout the house with Hardwood Stairs, Iron pickets, Pot lights, New Paint. fully fenced backyard, This versatile setup can serve as a dedicated in-law suite or a potential income-generating unit with the addition of a separate exterior entrance. (id:24801)
RE/MAX Gold Realty Inc.
4392 Ontario Street
Lincoln, Ontario
4392 Ontario St Modern Elegance, Fully RenovatedStep into contemporary living with this beautifully updated home on a 42x140 ft lot. Featuring a bright open-concept layout, a gourmet kitchen with integrated appliances & granite countertops, and spacious bedrooms each with a private ensuite, this residence offers comfort and luxury at every turn. Completely renovated inside and out, its move-in ready and designed to impress. Enjoy the generous outdoor space, perfect for entertaining or relaxing. Conveniently located with quick QEW access, plus top-rated schools, hospitals, and amenities just minutes away. A modern haven in the heart of it all. (id:24801)
Forest Hill Real Estate Inc.
6 Fraser Street
Port Hope, Ontario
Welcome to this warm, well-maintained 3-bedroom family home, perfectly situated in one of Port Hope's most desirable neighbourhoods. Enjoy the best of all worlds with quiet, family-friendly living just minutes from schools, Highway 401 and the vibrant main streets of town. The main floor offers a bright, open-concept layout featuring hardwood flooring and large windows that fill the space with natural light. The updated kitchen includes modern cabinetry and a big window, making it a great space to cook! A unique bonus to this home is the convenient side entrance walk-in, ideal for a home office, guest room, or potential fourth bedroom perfect for today's flexible lifestyle. Upstairs, you'll find three cozy bedrooms, each with large windows and closet space, creating bright and comfortable retreats for the whole family. Outside, the large driveway provides parking for up to three vehicles, and the spacious storage shed adds plenty of room for tools, equipment, or seasonal items. The unfinished basement offers incredible potential, featuring three separate spaces and a surprisingly good ceiling height for the area--ideal for converting into a rec room, home gym, playroom, or additional living space. This loved and thoughtfully cared-for home is the complete package for families, first-time buyers, or anyone looking to settle into the welcoming Port Hope community. (id:24801)
RE/MAX Professionals Inc.
45 Wellington Street S
Ashfield-Colborne-Wawanosh, Ontario
Welcome to this beautiful piece of Paradise and experience with this stunning Custom-built Executive home a Luxury living in a place where Cottage life and Dream living meet. Sitting on acre in a quiet area of Port Albert community, this Newer-built Bungalow has everything you may desire in a home from Location to Functionality & Quality finishes. Desirable Open Concept main floor featuring 10 Ft Ceilings, a Spectacular large Gourmet Kitchen with a large Island, Quartz countertops, Top-of-the-Line Stainless Appliances, Pantry, huge Living room, formal Dining, a Focal-Point Fireplace, Engineered Hardwood & Ceramic flooring, absolutely Spectacular Ensuite & Main Bath, Walk-In closet, Laundry and an abundance of natural light. A huge partially finished Look-Out Basement efficiently partitioned with 2 additional Bedrooms and a full Bath roughed-in showcasing Full In-Floor Heating, large Windows, 9 Ft Ceilings, complete Framing, Insulation, Electrical, Plumbing, is awaiting your inspired ideas, artistic vision and special touches to finalize and for maximum enjoyment. Walk out to a relaxing Private Oasis, featuring a huge backyard with beautiful Landscaping, 24x14 Ft Covered Concrete Patio with Glass Railing, Gazebo & Firepit, custom 14x12 Ft Wood Tool Shed, green Fence. Take advantage of an Oversized Triple+ Garage able to accommodate parking for 4 vehicles, Generator, 200 AMP panel, ample asphalt Driveway for lots of vehicles recently completed and more. What an amazing setting, relax and spend a great time with family and friends ! At just a short Walk to beautiful beaches of Lake Huron, you will be astonished by the magnificent sunset, spectacular views and the tranquility this location can offer. Truly immaculate condition & amazing look - don't miss this out. (id:24801)
Peak Realty Ltd.
29 Selection Heights
Thorold, Ontario
Brand New Detached House Situated In A Prestigious Rolling Meadows Community Of Thorold. Perfect For Your Family Or Friends. Lot of Sunlight And The House Has A Lot Of Upgrades And Has 2.5 Washrooms And 3 Bedrooms. Great Neighborhood, Schools and Parks Are Close And Highway Is Few Minutes Away. Close To Brock University & Outlet Mall. (id:24801)
Homelife Maple Leaf Realty Ltd.
134 - 220 Dundurn Street S
Hamilton, Ontario
Experience modern luxury in this stunning 1-bedroom, 1-bathroom loft-style condo located in the sought-after Dundurn Lofts, nestled in Hamiltons upscale Kirkendall neighbourhood. Soaring 14-foot ceilings and expansive windows flood the space with natural light, creating an open and airy ambiance thats both stylish and functional.This beautifully designed unit features premium finishes throughout, including sleek flooring, high-end fixtures, and a contemporary kitchen perfect for entertaining. Enjoy the comfort of individual climate control and the convenience of in-suite laundry.Situated just minutes from the GO Station and with easy access to the highway, commuting is effortlessyet the building is surrounded by mature trees and tranquil green space, offering the best of both worlds.Step outside and explore all that Locke Street has to offertrendy cafes, boutiques, and restaurants are just a short walk away. You're also moments from major shopping amenities like Fortinos, and close to McMaster University, McMaster Hospital, and Hamilton General Hospital.Perfect for professionals, investors, or anyone seeking urban convenience with a touch of nature. Dont miss your chance to own a piece of one of Hamiltons most desirable communities. (id:24801)
RE/MAX Escarpment Realty Inc.
132 First Avenue E
Shelburne, Ontario
This Fabulous 2 Unit Income Property Boasts Beautiful Curb Appeal Outside & Modern Updated Finishes Thruout The Interior Of This Stately Home! Private Deck Leads To The Main Flr Apartment Featuring Convenient Mudroom, Open Concept Eat In Kitchen & Living Rm, Primary Bedrm w/Large Ensuite Bath, Ensuite Laundry & Big, Bright Windows Thruout! Pot Lights, Crown Moulding, Updated Décor & Modern Finishes This Is A Must See Space! The Large Enclosed Sunroom In The Front Brings You To A Grand Foyer & Wood Staircase Leading To The Large 2 Level Upper Unit Loaded w/Updates & Charm! Boasting Gorgeous Wood Floors, Updated Kitchen w/Ensuite Laundry, Modern Bathrm, 2 Bedrms (1 Being Used As Living Space) & An Incredible 3rd Storey Loft w/Stunning Vaulted Ceilings, Primary Bedrm, Sitting Area/Office, Huge Windows, Pot Lights & Upgraded 3 Pce Bathrm! Fantastic Tenants Already In Place That Would Love To Stay & Continue Looking After This Amazing Investment Property! This Beauty Is Features Great Upgrades Gas Radiant Heating System, Sump Pump w/Battery Back Up, Metal Roof & More, Plus Private Driveway, Lush Landscaping, Storage Shed & Each Unit Has Private Laundry No Sharing! The Property Offers Two Completely Self Contained Units But Could Also Accommodate A Large Extended Family As Main Floor Connection To Both Units Can Be Opened Back Up Easily. This Is Your Chance To Pick Up A Turn Key Duplex That Is A Great Mix Of Character Features & Modern Conveniences. 132 First Ave E Provides Solid Annual Income & Your Tenants Pay All Utilities! Opportunity Is Knocking!! (id:24801)
RE/MAX Real Estate Centre Inc.
Lp-17 - 50 Herrick Avenue
St. Catharines, Ontario
Discover modern living at 50 Herrick Avenue in St. Catharines. This bright and inviting condo offers an open-concept main floor with a stylish kitchen, spacious living and dining areas, and large windows that bring in plenty of natural light. The upper level features two well-sized bedrooms, and two full bathrooms for added convenience. Step outside to enjoy your private patio, with assigned parking and ample visitor spaces available. Perfectly located just minutes from Brock University, Niagara College, shopping, parks, and public transitwith quick access to Hwy 406 and the QEW this home combines comfort, convenience, and lifestyle in one. Ideal for families, professionals, or students, and move-in ready! (id:24801)
RE/MAX Premier Inc.
122769 Grey Road 9
West Grey, Ontario
Incredible Nature Lovers Paradise! Nestled On Just Over 2 Lush Landscaped Acres Is This Stunning Raised Bungalow w/Amazing Floorplan That Offers So Much Space Inside & Tons Of Areas To Enjoy Outside! Your Private Oasis Starts With The Mature Perennial Gardens & Picture Perfect Front Porch Leading Into Your Spacious Main Floor Interior Featuring Oversized Great Rm, Open Plan Entertainers Kitchen & Dining Area, All w/Huge Sunfilled Windows Overlooking This Gorgeous Property! The Extra Large Primary Bdrm Boasts A Modern Ensuite & Spectacular Views Of The Serene Backyard. Gleaming Hardwood Floors, Freshly Painted Neutral Décor & Crown Mouldings Thruout, Plus 2 More Generous Sized Bedrooms, Updated Main Bathrm w/2 Sink Vanity, Main Floor Laundry Rm & Convenient 2 Car + Storage Garage Access Round Out The Main Level Of This Beauty. The Sprawling Lower Lvl Features A Huge Open Concept Family Rm, 2 More Bedrms/Flex Spaces, Upgraded 3 Pce Bath, Above Grade Windows, Pot Lights & Tons Of Storage! The Crown Jewel Of This Property Is The Stunning Grounds That Boasts Fantastic Summer Kitchen Outbuilding, Sheds, Gazebo, Fire Pit Area, Multiple Open Entertaining Areas, Lush Trees & Gardens & So Much More Perfect For Hosting All The Family Gatherings! Exterior Also Boasts Winding Paved Driveway Offering Tons Of Parking, Retaining Walls, Manicured Lawns & Impressive Mature Trees Thruout. Enjoy The Seclusion & Everything This Piece Of Paradise Has to Offer All Year Round! Ideal Home & Property For Large/Extended Families With All The Space, Quality Features & Finishes You Could Imagine! A Gem Like This Doesn't Come Around Often What Are You Waiting For This One Has It All! (id:24801)
RE/MAX Real Estate Centre Inc.
100 Bisset Avenue
Brantford, Ontario
Welcome home to 100 Bisset Avenue in Brantford. This freehold 2-storey end-unit townhouse offers 1,296 sq ft of primary living space with 3 bedrooms, 2.5 bathrooms, a professionally finished basement, single-car garage and a fully fenced and gated backyard. Lovingly maintained by its original owners, this home is set in the sought-after, family-friendly Empire South community of vibrant West Brantford. The main level begins with a welcoming tiled foyer complete with built-in shelving and a convenient 2-piece bathroom. The carpet-free design continues with laminate flooring throughout the open-concept layout, featuring a spacious living room and an eat-in kitchen. The kitchen offers two-tone cabinetry, extended counters, updated fixtures, and stainless steel appliances, including a newer fridge and stove (2023). From here, sliding doors open to the backyard, and there is also direct inside access to the garage for added convenience. Upstairs are three bedrooms, including a primary suite with a walk-in closet and a 4-piece ensuite bathroom. A second 4-piece bathroom and a linen closet complete the upper level. The professionally finished basement (2020) expands the living space with a large recreation room featuring recessed lighting, built-in shelving and cabinetry. A finished laundry room with additional cabinetry adds function, while a utility room with built-in shelving provides organized storage. The level is complete with a cold room/cellar. The fully fenced backyard includes a raised wooden deck, a gazebo, and a covered BBQ gazebo for cooking in any weather. A large shed with a serving-style opening makes it ideal for storage or entertaining, while a gated throughway offers convenient access in and out of the yard. Just steps from excellent schools, walking and biking trails, public transit, and a variety of nearby shopping and dining options, this home combines everyday convenience with a family-friendly setting. (id:24801)
RE/MAX Escarpment Realty Inc.
211 Granite Ridge Trail
Hamilton, Ontario
Gorgeous, Step into style and comfort with this beautifully updated family home.Detached 5 bedrooms , 2 Bedroom LEGAL BASEMENT APARTMENT AND PERSONAL UNIT with separate entrances. Making it a rental income generator. Rarely Found. Almost 5000 sf Living space . 3-Year-Old Detached Home ,crafted with a custom interior design by a professional designer.Quartz Countertops in Kitchen & Bathrooms. Every inch radiates elegance with 10-feet ceiling on main ,Coffin ceiling ,Designer kitchen, New stone with fall, Pot lights, sparkling chandeliers, and designer accent walls that add personality and charm. Chef-Inspired Kitchen Featuring quartz countertops, designer faucets, and premium finishes that continue into the spa-like bathrooms.Double Garage & Multiple Entries.Stamped concrete Driveway & Walkways. Customised closets with lot of storage. Location Surrounded by parks, top-rated schools, and scenic trails, while being minutes away from IKEA, Costco, Walmart, and other prime shopping destinations. The ultimate blend of peaceful living and modern convenience! Move-In Ready & Full of Upgrades. (id:24801)
Homelife Superstars Real Estate Limited
158 Dalewood Crescent
Hamilton, Ontario
Welcome to 158 Dalewood Crescent A timeless home nestled in one of the most prestigious enclaves of Canada's first planned community. This 2-storey Tudor-style residence offers 5+1 bedrooms, 3+1 bathrooms, and over 2,800 square feet of thoughtfully updated living space in a neighbourhood renowned for its beauty, design, and community feel. Surrounded by mature trees and steps from Churchill Park, the Royal Botanical Gardens, Bruce Trail access, top-rated schools, and McMaster University and Hospital, this home offers the best of Hamilton living with a rare combination of privacy and convenience. A seamless addition has transformed the main floor, creating a stunning open-concept kitchen and family room ideal for entertaining and day-to-day comfort. Bespoke details abound with a custom mudroom and polished main-floor bathroom, while oversized windows overlook a beautifully landscaped backyard retreat complete with a salt-water pool with a cascading waterfall, stone patio ideal for al fresco dining, and a hand-crafted cedar pool house featuring leaded glass windows that perfectly echo the homes Tudor heritage. Modern comfort has been meticulously integrated into the homes historic fabric. Original gumwood trim, bay windows, and graceful cove ceilings speak to its 1930s pedigree, while contemporary upgrades ensure effortless everyday living. A finished basement adds flexible space for a playroom, recreation area, or guest suite, completing this homes exceptional functionality. 158 Dalewood Cres. isn't just a house Its a legacy property in one of Hamilton's most sought-after neighbourhoods. RSA. LUXURY CERTIFIED. (id:24801)
RE/MAX Escarpment Realty Inc.
10750 On-522
Parry Sound Remote Area, Ontario
Charming 4-Season Home or Cottage on 1.33 Acres Nature Lovers Retreat!Discover the perfect blend of comfort, privacy, and investment potential with this cozy 2-bedroom, 1-bathroom home or cottage nestled in an unorganized township. Set on a peaceful and private 1.33-acre lot, this 4-season property offers year-round access, making it ideal for both personal enjoyment and rental opportunities.Step inside to a warm and inviting interior featuring a wood-burning stove that adds rustic charm and comfort. Recent upgrades include a 200-amp electrical panel and a durable steel roof, offering peace of mind for years to come. The property also features established garden beds filled with beautiful perennials, and a large detached garage/workshop with ample storage and parking.Nature lovers will appreciate the close proximity to Culin Lake and Seagull Lake, with Port Loring and Wauguimakog Lake just minutes away. Outdoor enthusiasts will love being near snowmobile trails and surrounded by endless natural beauty. Whether you're looking for a tranquil year-round residence or a relaxing weekend escape, this property checks all the boxes. Do not miss your chance to own a slice of Northern Ontario paradise! (id:24801)
RE/MAX All-Stars Realty Inc.
36 Sparrow Avenue
Cambridge, Ontario
Stunning family home offering 3+1bed, 4 bath, JUST 10yrs old, over 1700sqft of living space w/ full finished sep-entrance bsmt in-law suite located in the heart of Cambridge steps to top rated schools, parks, public transit, shopping, & recreation; with quick access to HWY 401 making commute a breeze. *Calling all first time home buyers & growing families looking for additional sqft * Covered porch ideal for morning coffee. Bright foyer entry w/ 2-pc powder room. Cozy open living room perfect for family entertainment w/ convenient mudroom access to the garage (sep-entrance from garage leads to stairs into bsmt). Executive Chef's Eat-in kitchen upgraded with modern cabinetry, granite counters, SS appliances, & centre island. Open dining area W/O to rear patio. Venture upstairs to find 3-spacious bedrooms & 2-4pc baths. Primary bed retreat w/ W/I closet & 4-pc ensuite. Fully finished bsmt in-law suite with sep-entrance perfect extended families offering small kitchenette, 3-pc bath, guest bedroom, & laundry. Book your private showing now! (id:24801)
Cmi Real Estate Inc.
516 - 50 Kaitting Trail
Oakville, Ontario
Welcome to 5 North by Mattamy Homes in the family community of Oakville. This new sun-filled condo with upgrades is available for lease. Upgrades include Quartz kitchen countertops, switch, 4 Piece Upgraded Bathroom! Steps to parks, schools, and public transit. Minutes from Welcome to 5 North by Mattamy Homes in the family community of Oakville. This new sun backsplash and large sink. Pendant lighting above breakfast bar, pot lights with a dimmer. (id:24801)
RE/MAX Noblecorp Real Estate
398 Tennyson Drive
Oakville, Ontario
5 Elite Picks! Here Are 5 Reasons To Make This Home Your Own: 1. Incredible Opportunity to Build Your Dream Home on Large Lot in One of Oakville's Most Sought-after Neighbourhoods Surrounded by Multi-Million Dollar Residences! 2. Permit-Ready Property Offers the Chance to Build a Stunning & Spectacular 5,922 Sq.Ft. Home (Plus Basement). 3.Existing Brick Bungalow Sits on a Premium 67-Ft Wide Lot & Features Bright Living Room with Bay Window, Lovely Kitchen with W/O to Backyard, 3 Bedrooms, 2 Baths, and Finished Basement. 4. Fabulous Location Just Minutes from Top-Rated Schools, Parks & Trails, Shopping & Amenities, Hwy Access, Oakville's Beautiful Waterfront Area, Bronte Heritage Waterfront Park, Coronation Park & Much More! 5. Whether You're Looking to Develop, Renovate, or Move in, this Home Presents Endless Possibilities! All This & More! Drawings & Floor Plans are Available for Serious Inquiries. Don't Miss This Opportunity to Bring Your Dreams to Reality! Updated Shingles '21 (id:24801)
Real One Realty Inc.
4905 - 4011 Brickstone Mews
Mississauga, Ontario
The Penthouse. Spacious 2 Bedroom + Den Penthouse suite in highly anticipated PSV Tower. The breathtaking South East View. Dark wood flooring throughout, granite countertop, kitchen with the breakfast bar, stainless steel appliances. Luxury building with the great amenities, Gym, POOL, Jacuzzi, Sauna, Media Room, 24 hr Security, Guest suites and much more. Steps to Celebration Square, Square One Mall, Library, YMCA, Entrance to Major Highways, etc. No Pets & No Smoking. (id:24801)
Spectrum Realty Services Inc.
1009 - 1461 Lawrence Avenue W
Toronto, Ontario
Spacious 2 Bedroom , 2 Washroom Condo with Beautiful South View of the Toronto CN Tower and City Skyline From Large Balcony, Open Concept Kitchen With Island, Floor To Ceiling Windows With Lots of Natural Light. Very Convenient Location Close to Amenities, HWY 401, 400, Yordale Mall, Crosstown, Groceries, School, Hospital & More! Built-In Dishwasher, Fridge And Stove, Ensuite Laundry Washer And Dryer. Parking And Locker. (id:24801)
Royal LePage Certified Realty
910 - 1410 Dupont Street
Toronto, Ontario
NO. 910 at Fuse Condos Is it! Ideally situated in 'The Junction Triangle', this naturally light filled, north facing, two bedroom unit has been meticulously maintained and well cared for by local landlord. NO. 910 is ready for you! No additional spending necessary! Custom roller blinds throughout and has been professionally cleaned! AAA Landlord looking for AAA Tenant. Spectacular living room walks out to north facing private balcony. Space for both a dining table and stools at the breakfast bar! Generous sized bedrooms. The second bedroom has a large closet, perfect for a bedroom or private home office. Enjoy the onsite conveniences of direct elevator access to your grocery store and Shoppers Drug Mart. Full time doorman with parcel delivery service. Explore the leafy neighbourhood and community. Just steps from transit, Lansdowne Station, 5 mins to the UP Express & GO, and Wallace Emerson Park. Enjoy the revitalized linear park at Dupont & Lansdowne, complete with a striking pedestrian bridge that connects you seamlessly to the neighbourhood. It's the perfect place for morning jogs, evening strolls, or cycling through green space, offering a natural escape in the middle of the city. (id:24801)
Chestnut Park Real Estate Limited
Exp Realty
5177 Reeves Road
Burlington, Ontario
Welcome to this charming and meticulously maintained home nestled in Burlingtons desirable Appleby neighbourhood. Just moments from the lake, parks, and local amenities, this residence offers the perfect blend of comfort and convenience. Inside, you will find a bright and inviting interior with a spacious living and dining area ideal for family gatherings or entertaining guests. Outside, a large backyard provides plenty of room for outdoor living, gardening, or simply relaxing in your own private retreat. A rare opportunity to enjoy a warm, welcoming home in one of Burlingtons most coveted lake-side communities. (id:24801)
Homelife Landmark Realty Inc.
2317 Weston Road
Toronto, Ontario
Priced To Sell!! Attention First Time Home Buyers And Investors! This Is The Perfect House For You Sitting On A Great Size Lot! Step Inside This Well Maintained Detached 3 Bedroom 2-Storey Home With Tons of Potential Located In Prime Weston Village! Rental Income Potential W/ Separate Basement Entrance W/ 3PC Bathroom Making It Simple To Covert Into In law Apartment. Outside Features A Long Private Driveway With Ample Parking To Accommodate The Entire Family! Fully Brick Detached Garage At Back Wide Enough For All Types Of Vehicles And Additional Storage! Fantastic Location As Everything Is Within Walking Distance! Close To Shopping Plaza, Schools, Supermarket, & Parks, and Highway 401. Minutes To Airport, UP Express Train And Metro Linx, Mount Dennis Transit Hub. (id:24801)
RE/MAX West Realty Inc.
247 Kenwood Avenue
Burlington, Ontario
Walking Distance To Lake! Parks! and Elementary School! Clear front view!!Liv Rm&Din Room With W/O To Deck. Eat-In Kit Features Wainscoting, Pot Lights, S/S Appliances. All 3 Beds W/Hrdwd&Main. 4Pc Washroom. Finished Lwer Lvl Fam Rm W/Gas Fireplace, Laminate Flrs&Pot Lights. Lower Lvl Incl Bed&Access To Insulated Garage&2Pc.Fenced Yard W/Two Entrance Gates&Patio&Shed. Newer Furnace/AC. (id:24801)
Master's Trust Realty Inc.
1109 - 430 Square One Drive
Mississauga, Ontario
Come and visit this ready-to-go, unmatched value, location, luxury, and lifestyle! Stunningly gorgeous Avia1 unit in the heart of vibrant Mississauga! This brand new, never lived in and unspoiled stylish unit, offers modern floors, spacious and elegant bathroom, and a bright open-concept kitchen featuring built-in appliances, quartz counter top, modern cabinets, large kitchen sink, and sleek backsplash. Enjoy serene high-floor views from the spacious balcony. Located in the heart of Mississauga, it is a few steps away from LRT, Celebration Square, Library, Arts centre, Schools, Sheridan, Square One shopping mall, minutes to highways 401/403/QEW, transit, schools, and more. With its underground parking and a storage lockers, this home combines convenience, comfort, and style. Amazing amenities in the building, gym, party room, guest suites, Food Basics coming in the building, and more. Don't miss this opportunity to book your viewing today! Remarkably well priced, especially when combined with dropping Mortgage rates. This assignment sale opportunity comes from someone who has already navigated the lengthy & complex builder process, giving a buyer an opportunity to take over & step in & enjoy the new unit as a stylish home or investment. Don't miss this great value (id:24801)
RE/MAX Gold Realty Inc.
170 Fowley Drive
Oakville, Ontario
Fabulous And Spacious Family Home Situated In A Prime And Well-Established Neighborhood. The Community Park Is Conveniently Located On The Street, And The Home Is Within Close Proximity To The Elementary School, Public Transit, And Nearby Commercial Plazas. This Gorgeous Four-Bedroom, Four-Bathroom Residence Is Immaculate And Fully Upgraded. Featuring Gleaming Hardwood Floors Throughout, Ample Closet Space For Additional Storage, Modernized Lighting Fixtures, And A Fully Fenced Backyard For Privacy And Enjoyment. (id:24801)
Bay Street Group Inc.
2402 - 330 Burnhamthorpe Road W
Mississauga, Ontario
Open Concept Layout with a spectacular panoramic floor to ceiling windows design, giving you breathtaking views of the city! With 9Ft Ceilings, massive living room, executive kitchen, dining room, an open space and a walkout open balcony. The massive bedrooms both featuring their own full bath ensuites and walk-in closets. And a powder room for your guests. Truly feels like you are living in a 5-star hotel. Amenities Include 24Hr. Concierge, Security System, Indoor Pool, Virtual Golf, Guest Suites, Games Room, Party Room. Only steps away from Square One Shopping Mall, Sheridan College, public transit, YMCA, library And more. This executive penthouse is in one of the most highly sought-after neighbourhoods in the city, don't miss this unique opportunity! (id:24801)
RE/MAX Escarpment Realty Inc.
1623 Eglinton Avenue W
Mississauga, Ontario
This remarkably designed home, backing the ravine was meticulously built with the finest finishes and has not overlooked a single feature! Only 6 years old, it boasts 3517 sf above grade on a 50 x 181 lot. This designer home has ample space for family, tenants, in-laws & nanny as it features 4+6 bedrooms, 7 bathrooms, 3 kitchens and 2 separate entrances to the 2 basement accessory apartments (all units have their own laundry)! This dreamy, modern house backs the Credit River on Mississauga Road & Eglinton Ave W. The superior location can't be beat!! The large lot is set next to a vacant lot that the family owns and has no plans on selling, so enjoy privacy all around for years to come! Minutes from Streetsville, Square one, Erindale Park and also just a short drive to the airport, hospitals and highways. This exquisite home has many luxury features such as indoor/outdoor terraces, a hidden/automatic ladder accessing the gym loft, and many other neat things that you must see to appreciate so book your showing today! The photos have been virtually staged adding furniture and accessories to help visual all the beautiful ways that this versatile home can be showcased and used. Floor plans attached to the listing. **4 doors in the basement are legally fire rated & the basement ceiling has spray foam for noise and heat protection. Furthermore, there is also spray foam around the perimeter of the house and the attic.** (id:24801)
Harvey Kalles Real Estate Ltd.
911 - 2900 Battleford Road
Mississauga, Ontario
This is a prime address and prime location! Conveniently located close to all amenities, this building is perfect for a first time buyer, young couple, singles and retirees alike! Moments to Meadowvale Town Centre, Buses/Transit + so much more! Great value, and also has a wonderful open balcony which is great for summer, smokers and pets! Features include an underground parking space, ensuite laundry closet, spacious and bright layout, spacious open concept living room and dining room, peek through kitchen and Dining Room Walkout to balcony! Stop renting - this is cheaper in most cases! Lots of natural sunlight through large windows throughout this condo! Amenities: Outdoor pool, basketball court, tennis courts, playground and visitor parking, gym, party room and library! (id:24801)
Right At Home Realty
1611 - 3845 Lake Shore Boulevard W
Toronto, Ontario
LARGE unit in a WELL MAINTAINED building..Great buy! (less than $600/SF) Newly renovated & Totally UPGRADED approx 1150-SF..Fantastic View in every room..2car underground Parking..3-bdrm, 2-Full Bathrooms..Enclosed Sunroom for year round enjoyment..with Sunrise View overlooking Golf View & Skyline of Toronto..Hollywood kitchen w/ Countertop Stove & Built-in Oven..Ceramic Backsplash & stainless steels appliances..Breakfast Bar O/L Living/Dining..Ensuite Laundry w/ stacked Washer/Dryer..One bill in condo fees for hydro, water, heat,garbage,parking "all included in Condo fees".. Low Property Tax..Central Air conditioning..Quiet Neighborhood..Ideal for family..Walk to French school, LongBranch Go Train (takes you 15 mins to downtown), Shopper Drug, etc. (Note: Pets not allowed in this bldg, only "service dog") (id:24801)
Century 21 Leading Edge Realty Inc.
15206 Bramalea Road
Caledon, Ontario
Nestled within the rolling hills of Caledon East, this newly constructed contemporary home offers an unparalleled blend of modern luxury and tranquil rural living on ten acres. Designed with a keen eye for minimalist aesthetics and seamless integration with its natural surroundings, the residence includes clean lines, expansive glazing, and a sophisticated sensibility Upon arrival, a striking architectural presence unfolds with an approx. 16-foot door imported from Brazil. A light-filled, open-plan interior within includes panoramic views of fields, mature trees, and an ever-changing sky, inviting the outdoors in and blurring the lines between the home and a natural landscape. At the heart of the home, a dramatic central black fireplace sets the stage dividing an open living space with an expansive Muti gourmet kitchen featuring state-of-the-art appliances and a generous island. Tucked behind this dramatic kitchen is a spicy kitchen ideal for hiding prep work and the chaos of gatherings. Bedrooms are conceived as private retreats and include spa-like bathrooms. The primary is serene and includes built-in cabinetry and en suite with walk-in double shower and a freestanding tub that invites relaxation with pastoral views. Beyond the pristine interior, the property extends to the peace and quiet of the countryside. The exterior is an opportunity for a landscape architect to create a sanctuary. This is more than just a home; it's a statement of modern living where cutting-edge design meets the timeless beauty of nature. (id:24801)
Sotheby's International Realty Canada
410 - 54 Koda Street
Barrie, Ontario
Top 5 Reasons You Will Love This Condo: 1) Step inside this beautifully updated condo and be welcomed by stylish open-concept living, where gleaming hardwood floors, quartz countertops, and contemporary finishes create a space that feels both elegant and inviting 2) At the heart of the condo, the kitchen is designed to impress with quartz counters, a chic backsplash, under-cabinet lighting, stainless-steel appliances, and smart technology, including a connected fridge and oven that make entertaining effortless 3) Unwind in the spacious primary bedroom, thoughtfully appointed with double closets and a luxurious ensuite featuring a step-in shower and quartz countertops 4) The second bedroom offers versatility and comfort with its generous size and walk-in closet, which is perfect for overnight guests, a dedicated home office, or extra storage 5) Rounding out this incredible unit are two parking spaces, one surface level and one underground, with a dedicated EV outlet, along with one of the largest storage units in the building, double the depth for all your seasonal or bulky items, all just minutes from Highway 400, shopping, and daily conveniences. 1,163 above grade sq.ft. (id:24801)
Faris Team Real Estate Brokerage
204 Dyer Drive
Wasaga Beach, Ontario
This beautifully maintained raised bungalow offers charm, functionality, and plenty of space for the whole family. The main level features a bright eat-in kitchen with ample cabinetry, a warm and welcoming living/dining area with laminate flooring, two bedrooms, and a charming bathroom. A rear addition adds even more convenience with a mudroom combined with laundry and direct access to the back deck. The professionally finished lower level expands your living space with a spacious rec room, two additional bedrooms, and a full 4-piece bath perfect for family, guests, or a home office. Step outside to your private backyard oasis, fully landscaped with perennials, raised beds for vegetables, and no grass to cut. Enjoy multiple sitting areas in both the front and back yards, along with a covered back deck that's partially enclosed for three-season enjoyment. Located close to schools and minutes to the beach, river, shopping, and diningthis is a home you wont want to miss! (id:24801)
Keller Williams Experience Realty
51 Tudhope Boulevard
Oro-Medonte, Ontario
Top 5 Reasons You Will Love This Home: 1) Set on approximately 1.7-acres, this property features an inviting inground saltwater pool complete with a handy shed for all your pool equipment and supplies 2) Enjoy both an attached garage and a separate garage with soaring 10' ceilings and an oversized door, perfect for storing recreational toys, vehicles, or creating a workshop 3) Ideally located just 3 minutes to the Oro boat launch and Bayview Memorial Beach and Park, less than 10 minutes to Highway 11, and only minutes from the scenic Rail Trail 4) Inside, recent updates include a new furnace and central air conditioner (2021), two beautifully renovated bathrooms (2024), updated gutters (2025), a recreation room renovation (2021), and newer flooring upstairs 5) The unfinished lower level provides plenty of potential to create additional living space or keep it as a generous storage area. 1,874 sq.ft. plus an unfinished lower level. (id:24801)
Faris Team Real Estate Brokerage
22 Weatherup Crescent
Barrie, Ontario
Detached Family Home In Barrie's Desirable Sunnidale Neighborhood! Beautiful 3 Bedrooms Renovated 2 Story With Finished Basement. Open Concept Main Floor. Tile On Main And Laminate Second Floor. Walkout From Dining To Fully Fenced Backyard With A Large Interlock Patio Area, Hot Tub. Located Within Walking Distance To Parks, Schools, Shopping. Quick Hwy Access. (id:24801)
RE/MAX Excel Realty Ltd.
2803 - 23 Hollywood Avenue
Toronto, Ontario
Excellent Heart Of North York Location! Situated In Platinum Towers, This Condo Offers A Spacious, Practical Layout Available In Both 2-Bedroom And 1-Bedroom Configurations, Featuring One Main Washroom. Featuring Upgraded Flooring Throughout (2023), The Unit Includes One Parking Space And A Storage Locker, With All Utilities Included In The Maintenance Fees. Enjoy First Class Amenities Such As An Indoor Pool, Gym, Sauna, Bowling Alley, Library, And Theatre.Positioned Just Steps From The Subway, Parks, Shopping, Restaurants, And Major Highways (Hwy401/Hwy 404), This Condo Offers Unmatched Convenience, Making It An Ideal Choice For First Time Buyers. (id:24801)
Royal LePage New Concept
906 - 250 Davis Drive
Newmarket, Ontario
Absolutely Stunning 2 + 1 Bed/2 Bath Condo In Central Newmarket! Renovated Throughout, This Fabulous Unit Boasts Over 1100 Square Feet With A Sensational Chef's Kitchen With Quartz Counters, Stainless Steel Appliances, Chic Tile Backsplash & Huge Centre Island/Breakfast Bar. Bright Living/Dining Rooms With Pot Lights. Spacious Bedrooms Including Generously Sized Primary Bedroom With Walk-In Closet & Updated 3-Piece Bathroom Plus Additional Den/Office Space. Other Features Include Updated Main Bath & Light Fixtures Throughout, Ensuite Laundry, Locker & 1 Underground Parking Space. Conveniently Located To All Newmarket Has To Offer Including Main Street, Upper Canada Mall, Transit, Restaurants, Schools, Parks & So Much More! (id:24801)
RE/MAX Hallmark York Group Realty Ltd.
227 Inverness Way
Bradford West Gwillimbury, Ontario
Welcome To This Show-Stopping, Sun-Filled Corner Lot PropertyA Rare Opportunity To Own A Beautifully Upgraded 5-Bedroom, 4-Bath Executive Residence In The Highly Coveted Green Valley Estate.This Spacious Home Boasts Luxurious Living Space, With 9-Foot Ceilings On The Main Floor, The Interior Is Elevated By Premium Finishes And Elegant Upgrades Throughout.The Open-Concept Kitchen Features Quartz Countertops, A Matching Backsplash, A Large Central Island, A Breakfast Area, And A Walk-Out To The BackyardPerfect For Entertaining. Hardwood Flooring Flows Seamlessly Across The Main Level, Complemented By Modern Pot Lights And An Elegant Oak Staircase That Adds Architectural Charm And Timeless Appeal.The Primary Retreat Showcases A Spa-Like 5-Piece Ensuite With A Stand-Alone Bathtub, An Oversized Walk-In Closet, And A Large Picture Window. All Five Generously Sized Bedrooms Are Filled With Natural Light And Offer Ample Living Space. Quartz Countertops Grace Every Bathroom, While Thoughtful Design Touches Enhance Every Corner Of The Home.The Unfinished Basement, With Excellent Ceiling Height, Clear Spans, And Abundant Natural Light From Oversized Windows, Provides A Blank Canvas To Create The Space Youve Always DesiredWhether A Home Gym, Extra Bedroom, Or Entertainment Haven.Located In A Prime Area, This Residence Is Just Minutes From Schools, Parks, Recreation Centres, Highway 400, Grocery Stores, Restaurants, And A Major Shopping Mall. (id:24801)
Homelife Frontier Realty Inc.
21 Chestnut Court
Aurora, Ontario
Client Remks: Discover 5 reasons you'll fall in love with this stunning, never-lived-in home in the heart of Aurora! The modern, O-P-E-N C-O-N-C-E-P-T main floor features a sleek kitchen with stainless steel appliances, a spacious C-E-N-T-E-R I-S-L-A-N-D, and an expansive dining area bathed in natural light from floor-to-ceiling windows. The living room flows seamlessly into the kitchen and leads to a P-R-I-V-A-T-E B-A-L-C-O-N-Y with breathtaking, unobstructed P-O-N-D and ravine views. Upstairs, find 3 spacious bedrooms, 2 full bathrooms, and a family room with oversized windows offering tranquil views and N-O R-E-A-R N-E-I-G-H-B-O-U-R-S. The finished basement provides additional living space with massive windows and the potential for an E-X-T-R-A full bathroom. Located just minutes from top-tier amenities, shopping, and easy access to Hwy 404, this prime location offers a perfect blend of convenience and privacy. For outdoor enthusiasts, E-Z G-O-L-F is nearby, and Auroras small-town charm combined with urban conveniences makes it one of Canadas top places to live. Enjoy entertaining or unwinding in style on your own private R-O-O-F-T-O-P T-E-R-R-A-C-E, offering panoramic views of the surrounding landscape. Inside, the home is filled with high-end finishes, including 10' ceilings on the main level, smooth ceilings throughout, and elegant O-A-K V-E-N-E-E-R wood stairs. The luxurious bathrooms, including a master ensuite with a F-R-A-M-E-L-E-S-S G-L-A-S-S shower and freestanding tub, complete this gorgeous home. A must-see! Don't miss the opportunity to own this incredible property in one of Auroras most sought-after locations. VIRTUALLY STAGED (id:24801)
Right At Home Realty
1606 - 55 Oneida Crescent
Richmond Hill, Ontario
**Extra Bright & Spacious Southwest Facing High Floor 1 Bedroom + LARGE Den &1 Bathroom, Plus Parking & Locker In The Heart of Richmond Hill. Solid Built Condo by The Reknown Developer: Pemberton Group In a Highly Desirable Family Friendly Safe Neighborhood. 9' Ceilings Throughout, High Floor w/ Unobstructed Gorgeous Southwest Sunny Views of the City. Open Concept Floor Plan w/ Beautiful Engineered Hardwood Floors, Stainless Steeles Appliances, Backsplash & Large Balcony Make This Unit The Perfect Fit For Any First-Time Home Buyer, Investor or Downsizers. The LARGE Den Can Easily Be Used As a 2nd Bedroom. World Class Amenities, 24 Hr Concierge / Security, Fitness Centre, Indoor Pool, Private Party Room, Outdoor Terrace w/BBQ Area & Beautifully Landscaped Outdoor Garden! Convenient Location, Walking Distance To Regional Transit Hub (VIVA, Langstaff Go Station, YRT), Cinaplex, Tim Hortons, Home Depot, Winners, Loblaws, Great Restaurants, Hillcrest Shopping Mall, Top Rated Schools & More. (id:24801)
Homelife Landmark Realty Inc.
7950 Bathurst Street
Vaughan, Ontario
Rarely Available Oversized Bachelor Suite with Massive 164 Sq Ft Sunny Patio - A Real Entertainer's Dream! Water & Heat Included in the maintenance! Welcome to this beautifully designed, large bachelor unit that Feels like a 1-bedroom, featuring a rare, oversized sun-filled patio. Total indoor/outdoor living area is 635 Sq Ft, an exceptional find in this building For An Amazing Price!!! Located in the heart of Thornhill, you're just steps to shopping, dining, transit, top-rated schools, and more. Enjoy 9' ceilings, a modern gourmet kitchen with quartz countertops, built-in stainless steel appliances, and a central island perfect for cooking and entertaining. Includes 1 parking space and 1 locker for ultimate convenience. Enjoy world-class amenities: 24-hour conciergeState-of-the-art fitness centre with basketball courtElegant party room with outdoor terrace & lounge areaOpen-air cabanas & BBQ facilitiesKids' play zonePrivate dog park & wash stationFree Wi-Fi co-working & meeting spaceLocated minutes from Promenade Mall, Walmart, T&T, No Frills, and with easy access to major highways this is luxury living in an unbeatable location. Don't miss your chance to own this unique unit with unmatched outdoor space and premium features! (id:24801)
Right At Home Realty
217 Hammersly Boulevard
Markham, Ontario
Well-maintained town home in Markham for rent. Extremely bright And Airy 3 Bedroom, 3 Bathroom townhome In the Heart Of Wismer for Rent. This Home Is Immaculately Maintained and in a move in condition. Extremely bright and functional layout. Featuring Hardwood Floors, Open Concept Living. Walk-In Closet And Large Ensuite In Master Bedroom. Spacious Almost 2000Sq Ft. Rare Found 24 Ft Frontage W/Traidtional Backyard.Sun-Filled Main Floor W/Functional Layout. Huge Gourmet Kitchen W/Breakfast Area .Bright & Spacious Bms. Large Storage Rms & Cool Cellar.Top School Zone: Wismer P.S., Donald Cousens Ps (Gifted) & Bur Oak S.S.Walk distance to Mount Joy Go Station, close To Public Transit. 15 minutes driving to Hwy404.Steps To Major Retailers i.e Food Basics, Home Depot, No Frills, Garden Basket etc., Close To Park, Schools, Plaza, Restaurants,Existing Appliances: Stove, Fridge, Dishwasher, Hooded Fan, Washer/Dryer, All Electrical Light Fixtures; Window Coverings, Exclusive Window Covering in Living Room. Hot Water Tank Rental. *For Additional Property Details Click The Brochure Icon Below* (id:24801)
Ici Source Real Asset Services Inc.
30 Margaret Street
Essa, Ontario
Attention First Time Buyers, Retirees, Investors And Contractors! This Cozy Bungalow Is Situated On A Large 66 ft x 283.14 ft Lot! It Offers A Cozy Family Room With Kitchen Access To Backyard. Three Bedrooms With Hardwood Throughout. Enjoy This Peaceful Lot Featuring Mature Trees. Close To Stores, Schools, And Everything You Need! Flexible Closing. Property Sold "As Is, Where Is". (id:24801)
RE/MAX Noblecorp Real Estate
Bsmt - 133 Adventure Crescent
Vaughan, Ontario
Welcome to Vellore Village! This beautifully updated and spacious basement apartment with a private entrance is perfect for a student, young professional, or couple. Featuring a generous master bedroom, modern 3-piece bathroom, private entrance, and dedicated driveway parking, this suite offers both comfort and convenience. Ideally located just minutes from major highways, schools, shopping, and transit|, it provides easy access to everything you need. Utilities are shared, Key Deposit Required (id:24801)
RE/MAX Experts
330 Giddings Crescent
Milton, Ontario
Beautifully maintained Arista-built semi-detached home in Miltons sought-after Scott neighbourhood! This spacious 3-bedroom, 3-bath home offers nearly 1,900 sqft of well-designed living space. Enjoy 9-foot ceilings on the main floor, hardwood flooring, upgraded oak staircase, and a bright open-concept layout perfect for family living and entertaining. The kitchen features quartz countertops, custom backsplash, and ample cabinetry. Upstairs includes generously sized bedrooms, including a primary with ensuite bath and walk-in closet. Located on a quiet crescent near top-rated schools, parks, and shopping. A perfect blend of comfort and location ideal for families or investors alike! "Property is Virtually Staged" (id:24801)
Cityview Realty Inc.
609 - 7420 Bathurst Street
Vaughan, Ontario
Bright & Spacious 2 Bedroom 2 Bathroom Suite W Unobstructed South Facing Views! Functional Layout With No Wasted Space, Generously Sized Entertaining Rooms, Great Living and Dining Space and an Eat In Kitchen. Prime Location by the Promenade Mall with Great Shopping, Grocery, Restaurants and Steps to Public Transit, Schools, Parks, Library & Community Centre. Enjoy Great Amenities Including the Outdoor Pool, Gym, Tennis/Squash Courts, Sauna, Party/Meeting Room, Gated 24/7 Security, and Ample Visitor Parking! Completely Renovated Lobby and Common Areas and Currently Updating Hallways! (id:24801)
Forest Hill Real Estate Inc.
236 St Urbain Drive
Vaughan, Ontario
Welcome to 236 St Urbain Dr An Incredible 4-Bedroom Beauty in the Heart of Vellore Village, Vaughans Most Sought-After Community! Set on a premium lot, this home offers fantastic curb appeal with a landscaped yard, oversized porch, double-door entry, 2-car garage, and plenty of parking. Step inside to a grand entry with soaring 2-storey ceilings and an open view of the formal living and dining areas, featuring upscale pillars, crown moulding, a bay window, and coffered ceiling. Perfect for entertaining and family gatherings! The upgraded eat-in kitchen boasts granite counters, stainless steel appliances (including gas stove), loads of counter & cupboard space, breakfast area with island, and walkout to the deck and fenced yard. Gleaming hardwood floors and sun-filled windows flow throughout. A cozy family room with gas fireplace overlooks the backyard, while a powder room and laundry with garage access complete the main floor. A stunning hardwood staircase with iron details leads to 4 large bedrooms. The primary suite features a walk-in closet and spa-like ensuite with soaker tub, double-sink vanity, and separate shower. The second bedroom also has its own ensuite, while 2 more bedrooms share a family bath. Essentially, this home offers 2 primary suites and 3 full bathrooms upstairs! No carpeting throughout. The unfinished basement provides endless potential for a home theatre, gym, playroom, or in-law suite. Located in a prime neighbourhood close to schools, parks, Vaughan Mills, transit, Hwy 400/407, shops, and more. This solid, spacious home blends comfort, convenience, and upscale flair ideal for growing or extended families. Welcome home! (id:24801)
RE/MAX Real Estate Centre Inc.
69 Fenn Crescent
New Tecumseth, Ontario
This stunning brand-new 2,510 sq.ft. detached home features 4 spacious bedrooms, 3 bathrooms, and a 2-car garage, ideally situated on a premium ravine lot with no neighbors behind. Designed for modern living, it boasts an open-concept layout with hardwood floors, a gourmet kitchen with quartz countertops and stainless steel appliances, and a bright walkout basement offering endless possibilities. The primary suite is a true retreat with a luxurious 5-piece ensuite, while the additional bedrooms provide comfort and flexibility for family living. Perfectly located near top rated schools, parks, shopping, and just minutes to Highway 400, this home combines privacy, style, and convenience. Discover tranquil ravine living in Allistons highly sought-after Honey Hill community (id:24801)
Royal LePage Citizen Realty


