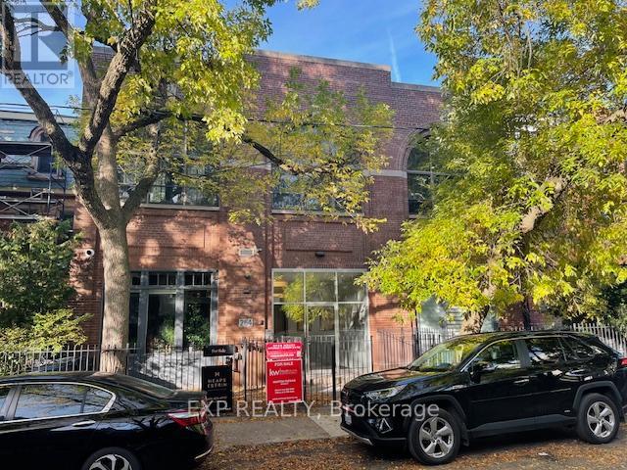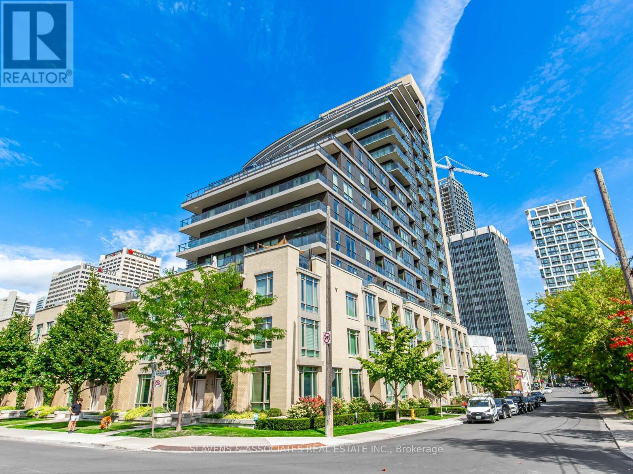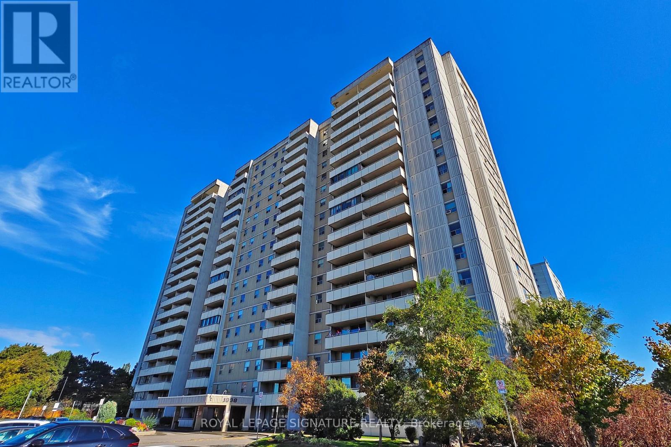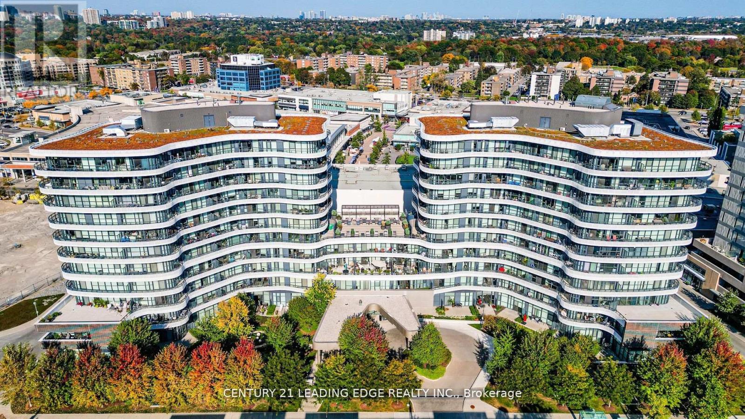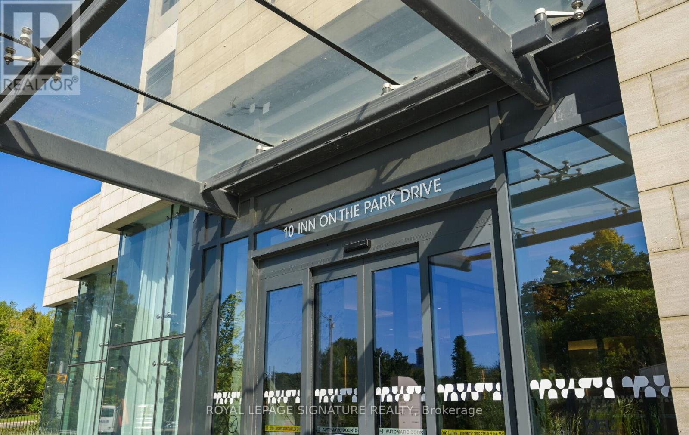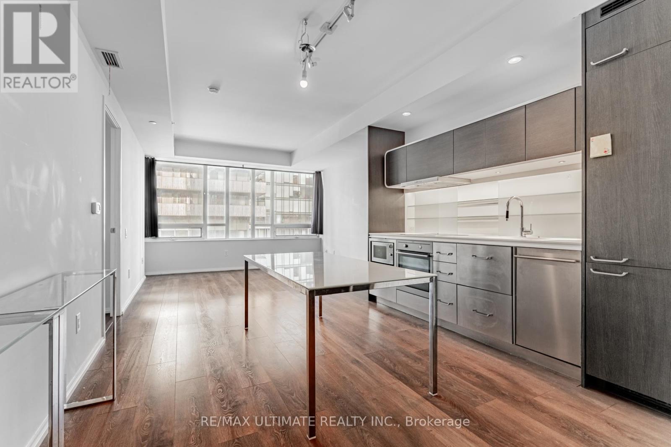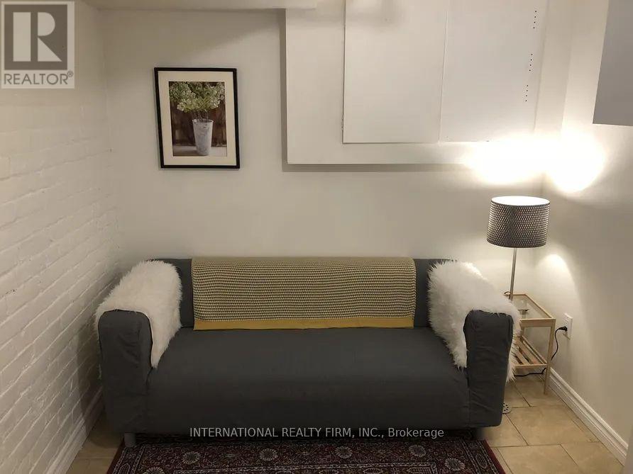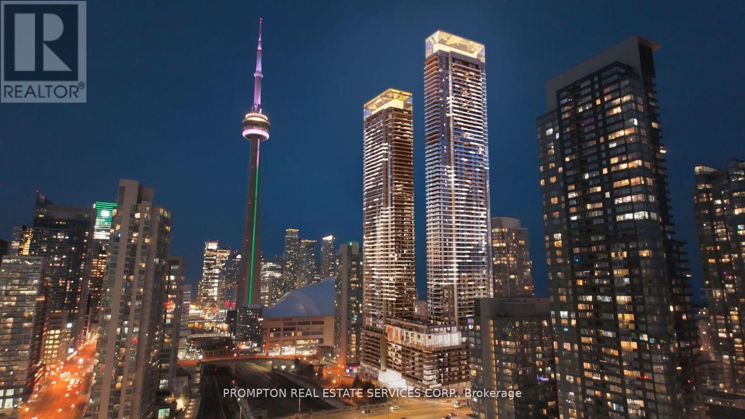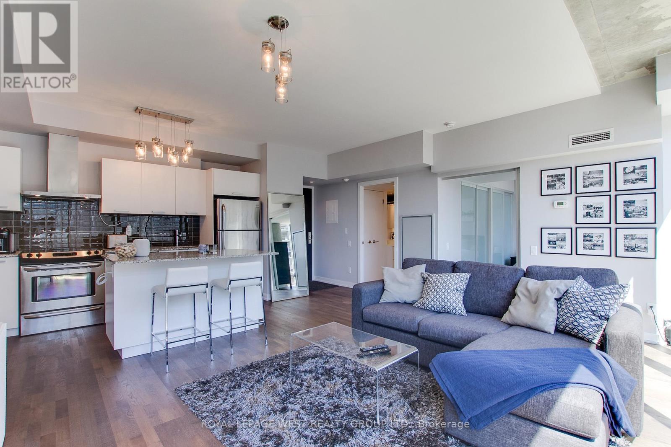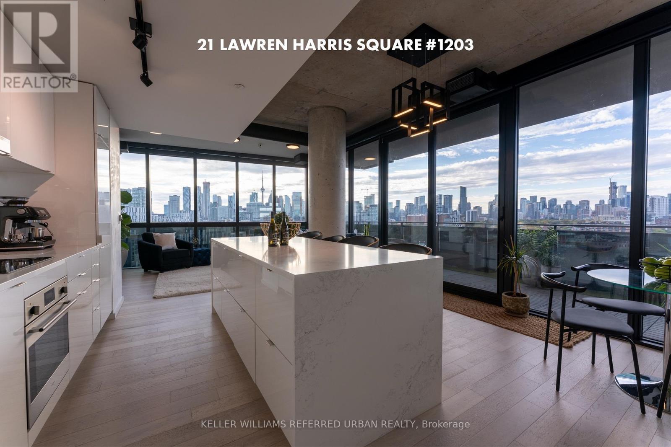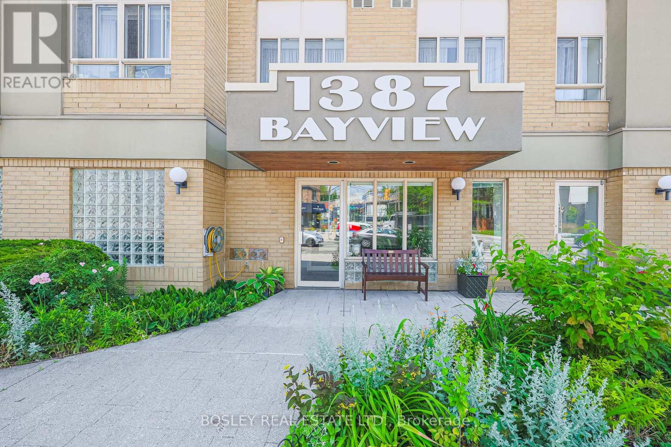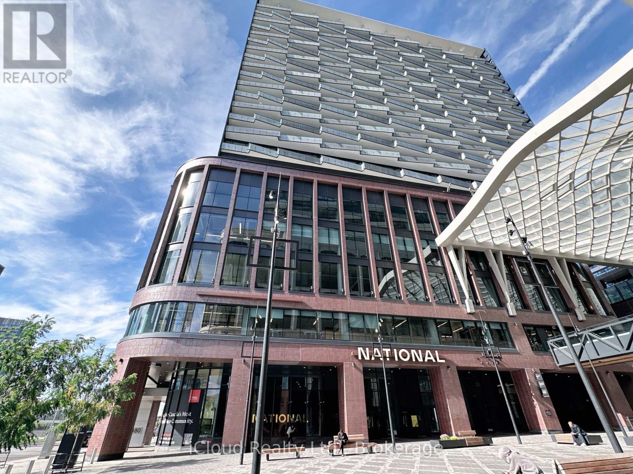101 - 264 Seaton Street
Toronto, Ontario
Boutique 2 Bedroom Loft in a Former Printing Press! Only 10 Units in the Entire Building. Spanning over 1450 sq ft the Unit has Soaring High Ceilings, a Chef's Kitchen with S/S Appliances & a Centre Island, Tile and Hardwood Flooring, 2 Fireplaces, a Murphy Bed in the 2nd Bedroom, and an Elevated Primary Bedroom with an Out of This World 6pc Ensuite (a Must See). Nestled on a Charming Tree Lined Street. Comes with Garage Parking, Storage Locker, & a Private Rooftop Space. Don't Miss Out on This Rare Opportunity to Call 264 Seaton Home! (id:24801)
Exp Realty
Lph01 - 60 Berwick Avenue
Toronto, Ontario
Experience elevated living in this stunning lower penthouse suite, thoughtfully upgraded throughout for modern comfort and style. This 2-bedroom, 2-bathroom residence offers rare privacy with only 3 neighbours on the floor, and includes a premium parking space, locker, and 2 private balconies. Step inside to find to find 9' and 10' smooth ceilings, 8-ft solid core doors, a striking entry feature wall, and custom lighting that sets the tone for luxury. The heart of the home features a large custom millwork island and upgraded full-sized JennAir appliances - perfect for entertaining. Enjoy the richness of engineered hardwood flooring, custom closet organizers throughout, and roller blinds for a sleek, modern finish. The spa-inspired bathrooms boast a frameless glass shower and upgraded plumbing fixtures. Located steps from public transit and minutes to major highways, this turnkey penthouse offers the perfect blend of convenience and upscale urban living. You won't want to miss this one! (id:24801)
Slavens & Associates Real Estate Inc.
307 - 1338 York Mills Road
Toronto, Ontario
Welcome To York Mills Heights..You Will Be Amazed! This Beautiful And Rarely Offered 1 Bedroom Condo Has East Facing Views And Is Conveniently Located Within A Short Walking Distance of all Amenities! Great Value for this Oversized One Bedroom Unit with Parking and Locker! Over 700 Sq Ft! Newer floors and Freshly Painted. Spacious Sunken Living room with a walk out to a Large Balcony. Dining area overlooks the Living room. Updated Kitchen with Stainless Steel appliances. Generously sized primary bedroom that easily fits a Queen/King size bed, you just won't find this layout/space in contemporary buildings. Also enjoy a modern and updated Bathroom and a convenient Ensuite Laundry Closet/Room. Mins to DVP, 404, 401 and Transit at your doorstep. A quick drive to the Shops and Don Mills & Fairview mall! Maintenance fees include Heat, Hydro and Water! Amenities include a Gym, Outdoor pool, Sauna and a Party Room. A perfect place to start your Real Estate journey or for Smart Sizing! Hard to beat this value! (id:24801)
Royal LePage Signature Realty
525 - 99 The Donway West
Toronto, Ontario
Stylish Flaire Condos Located In The Trendiest Neighbourhood Of Toronto - Shops At Don Mills! Fantastic Restaurants And Fast Food Joints, Upscale Grocery Chains Like McEwan's And Metro, And A Cineplex VIP Theatre Right In Your Backyard! Enjoy Outdoor Seating, Seasonal Pop-Up Markets, And Patios In The Charming Shops' Town Square. The Unit Features A Functional Layout With 1 Bedroom And A Large Den That Can Be Converted Into A 2nd Bedroom Or Work Space. Bright And Spacious Open Concept Living With High Ceilings, Floor-To-Ceiling Windows, And Walk-Out To A Roomy 100-Sq Ft Wraparound Balcony With Unobstructed Views. Modern And Upgraded Kitchen With Custom Cabinetry, Granite Countertops, High-End Miele Built-In Appliances, And A Glossy Backsplash. 1 Parking And 1 Locker Included. Building Amenities Include A Beautiful Barbecue And Seating Area (On The Same Floor), Pet Spa, Party Room, Theatre Room, Gymnasium, A Pool Table, Bike Storage, Visitors Parking, And A 24-Hour Concierge. TTC Bus Stop At The Doorstep. Tesla Supercharger + Free Destination Chargers As Well As Other EV Chargers At Walking Distance. Trails And Parks Close By Including Edwards Gardens. This is the Perfect Blend Of Privacy And Community, Offering Space To Unwind, Socialize, Or Entertain Guests. Explore Much More in the Virtual Tour! (id:24801)
Century 21 Leading Edge Realty Inc.
105 - 10 Inn On The Park Drive
Toronto, Ontario
Discover luxury living at Chateau Auberge on the Park, a brand-new 2-bedroom, 3-bathroom condo townhouse in North York's prestigious Leslie & Eglinton community. Spanning approximately 1,289 sq.ft., this elegant home features an open-concept living/dining area with a den, floor-to-ceiling windows, and sophisticated finishes throughout. Enjoy top-tier amenities including an indoor pool, fitness center, 24-hour concierge, and party room-all just steps from the scenic trails of Sunnybrook Park and the Don River Valley. Newcomers Welcome!!! (id:24801)
Royal LePage Signature Realty
507 - 45 Charles Street E
Toronto, Ontario
Discover modern urban living in the heart of Toronto with this stunning 2 bedroom + den with parking at Chaz Yorkville. This generously-sized unit offers both comfort and convenience. Nestled in the desirable neighbourhood, this unit is surrounded by trendy restaurants, boutique shops, and cultural attractions. With a walk score of 98, everything you need is within easy reach. Friendly 24-Hr Concierge Will Cater To Your Needs. Whether You're Looking To Workout In The Gym, Relax In The Sauna, Entertain Guests In The Party Room Or Bbq On The Terrace, Chaz Yorkville Is Your Top Choice. Other Amenities Include A Pet Spa & A State Of The Art Games Room. The Chaz On The 37th Floor Boasts Incredible Downtown Skyline And Lake Views. (id:24801)
RE/MAX Ultimate Realty Inc.
Basement - 201 Madison Avenue
Toronto, Ontario
Located in one of Toronto's best neighborhoods and steps to UofT and shops and cafes.Downtown, Bloor St, Spadina, Dupont St, Dupont Subway Station, Yorkville, University of Toronto, Ryerson University, George Brown, OCAD, Randolph, restaurants, galleries, yoga studios, 24 hour Grocers.This apartment is situated basement floor Located on Madison Avenue, steps to Dupont Street, St. George, Spadina, Bloor St, and Davenport Road. The basement unit has lots of light and windows. Only a minute walk to Dupont Subway Station, and a 5 minutes subway ride to the downtown core! Utilities are extra: $200/month. No smoking allowed inside the house. (id:24801)
International Realty Firm
6703 - 3 Concord Cityplace Way
Toronto, Ontario
Welcome to the brand-new Concord Canada House, perfectly positioned in the heart of downtown Toronto. This spacious 2-bedroom, 2-bathroom -corner suite offers spectacular lake and city skyline views, filling the home with natural light and stunning scenery from sunrise to sunset.The thoughtfully designed interior showcases premium Miele appliances, sleek modern finishes, and a heated balcony, allowing you to enjoy your outdoor space year-round. The versatile open-concept layout provides the perfect balance of comfort, style, and functionality, ideal for both families and professionals seeking a refined urban lifestyle.Residents enjoy access to world-class amenities, including the exclusive 82nd-floor Sky Lounge and Sky Gym, an indoor swimming pool, an ice-skating rink, a touchless car wash, and much more.Located just steps from Torontos most iconic landmarks CN Tower, Rogers Centre, Scotiabank Arena, Union Station, the Financial District, and the waterfront this residence places premier dining, entertainment, and shopping right at your doorstep.This suite also includes a dedicated EV parking space, combining modern convenience with sustainable living.Experience the ultimate blend of luxury, location, and lifestyle in one of Torontos most prestigious addresses Concord Canada House. (id:24801)
Prompton Real Estate Services Corp.
907 - 650 King Street W
Toronto, Ontario
Live the downtown life at Six50 King. This stylish one-bedroom suite offers a functional, spacious layout with floor-to-ceiling windows that flood the space with natural light. Enjoy your morning coffee or evening glass of wine on the open balcony with CN Tower views. Featuring 9-ft exposed concrete ceilings, hardwood floors, and a sleek Italian Scavolini kitchen, this unit seamlessly blends modern design with urban charm. Step outside and you are moments from Farm Boy, STACKT Market, The Well, Balzac's Coffee, Impact Kitchen, and the city's best yoga, cycling, and fitness studios. When the sun sets, stroll to King Street's top restaurants and cocktail spots, Oretta, Gusto 101, Lavelle, and more. With TTC at your doorstep, boutique shops, and cafés all around, this boutique building offers executive concierge service and 24-hr security. Experience the ultimate downtown lifestyle in the heart of King West. One of Toronto's most vibrant and sought-after neighbourhoods! (id:24801)
Royal LePage West Realty Group Ltd.
1203 - 21 Lawren Harris Square
Toronto, Ontario
Rare 3 bedroom and 3 full bath unit at Harris Square. One of the largest layouts in the building, with 1,473 sq ft interior + 318 sq ft balcony. Perfect for urban families or those that want more space. Tall 10-ft ceilings, whereas the rest of the holding only has 9-ft. Floor-to-ceiling windows fill the space with natural light and showcase panoramic views of Corktown and downtown Toronto, with remote controlled blinds. The open, spacious layout includes a primary bedroom with a walk-in closet and access to the large balcony that spans the width of the entire unit. Includes one parking spot, one locker, and two bicycle storage spots. Second parking spot is available for purchase at $75,000. Building amenities include a rooftop terrace with BBQs, fitness and wellness facilities, children's play room, and a stylish party room. Located steps to Corktown Common Park, Distillery District, cafés, restaurants, groceries, and convenient TTC 504 King streetcar access that takes you to the core in less than 15-minutes, via the Distillery Loop. (id:24801)
Keller Williams Referred Urban Realty
306 - 1387 Bayview Avenue
Toronto, Ontario
Welcome to SAHIL (Stay At Home In Leaside). Completed in 1999, this unique boutique building with only 18 units is a Life Lease (also known as a Life Tenure) for retiring seniors. Buyers must be over 60 years of age and looking for a peaceful building. Exceptional 1+1 unit, South facing with a walkout to a private terrace. Move right into this lovely unit and enjoy a quiet lifestyle surrounded by exceptional like-minded neighbours. The kitchen boasts lots of cupboard space and a large pantry. The main living area is open concept with tons of natural light throughout and access to the terrace with a view of the Leaside homes & rooftops. The laundry room is a good size and serves as a small storage room in the unit in addition to a separate locker. The primary bdrm boasts a very large double sliding door closet & a large south facing window. The den is a great at home office space or hobby room. And there's a linen closet too. The 4 PC bathroom has a walk-in shower stall separate from the tub for your convenience. The amenities include a lounge room, an outdoor patio, communal BBQ, craftroom/workshop, TV. SAHIL is a short walk to Bayview cafes, restaurants, shops and day to day services with a TTC bus stop conveniently located at the door. NOTE: Land Transfer Tax does not apply to Life Leases which is a substantial savings. Life Lease is home ownership where a corporation owns the apartment units but leases them for the lifetime of the Buyer. Buyers purchase the right to occupy the unit until they sell. Buyer pays a monthly fee (much lower than a condo) to the corporation. (id:24801)
Bosley Real Estate Ltd.
901 - 480 Front Street W
Toronto, Ontario
Live in style at The Well by Tridel, Toronto's most sought-after new downtown address. This spacious 2 bed + den, 2 bath suite (998 sq. ft.) features modern open-concept living with a clear west-facing view of the outdoor pool and lounge. The bright, functional layout includes a designer kitchen with premium cabinetry, sleek finishes, and smart details like floor-mounted outlets for effortless convenience. Enjoy resort-inspired amenities such as a state-of-the-art fitness centre, rooftop terraces, and 24-hour concierge service. Perfectly located at 480 Front St W, steps to Wellington Market, King West's top restaurants, boutique shopping, cafés, sports bars, and wellness studios, with easy access to the Gardiner Expressway, Union Station, and the Financial District. Experience luxury urban living at its finest - designed for professionals who value both style and convenience. (id:24801)
Icloud Realty Ltd.


