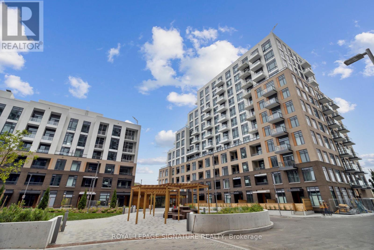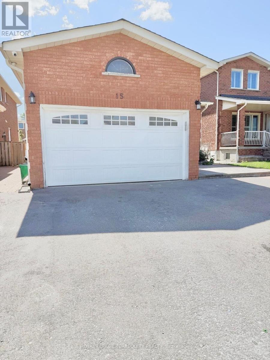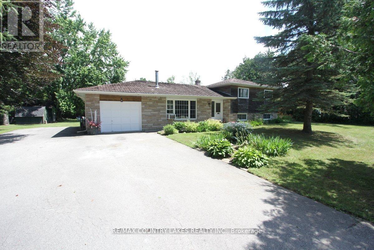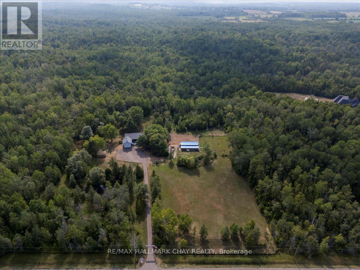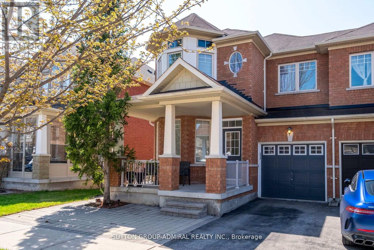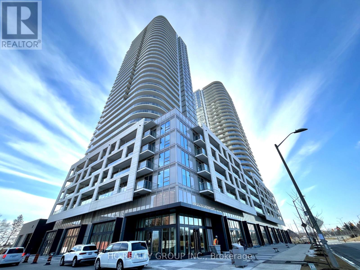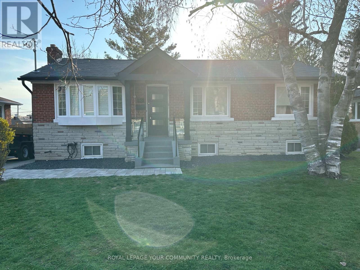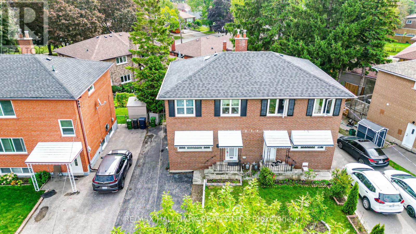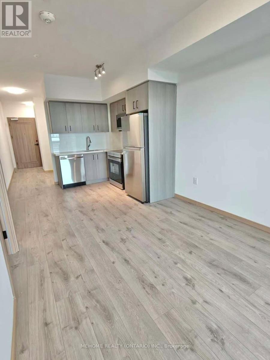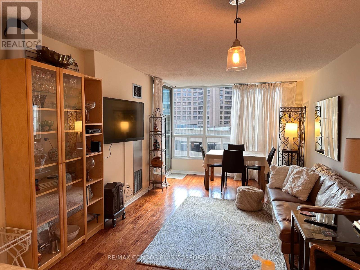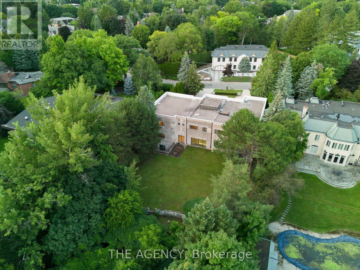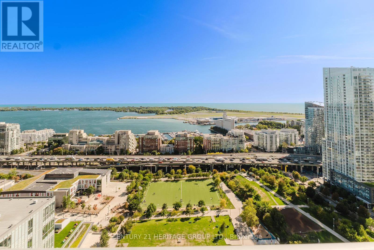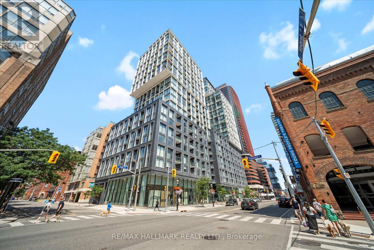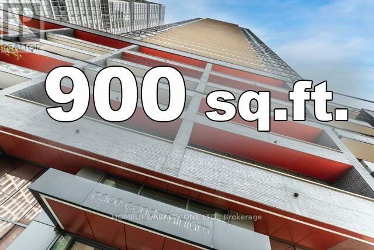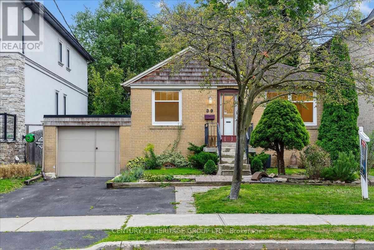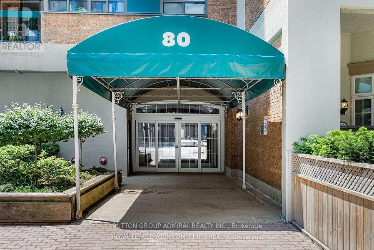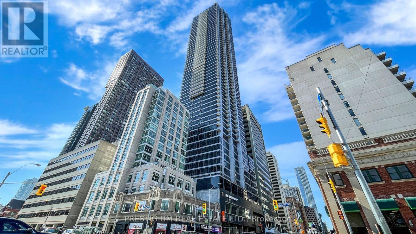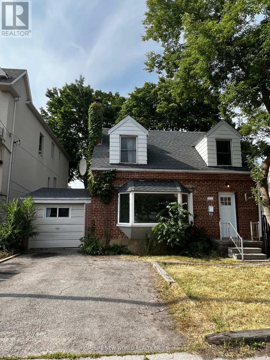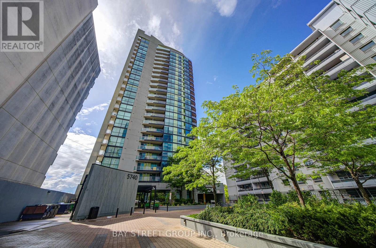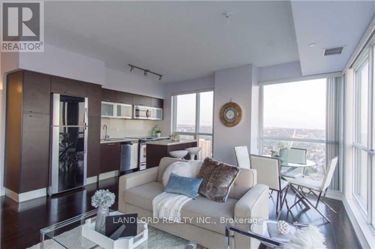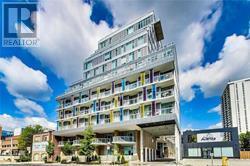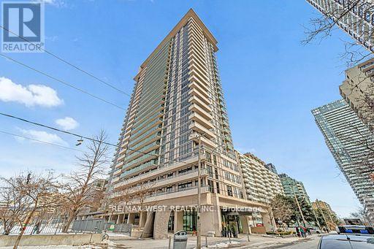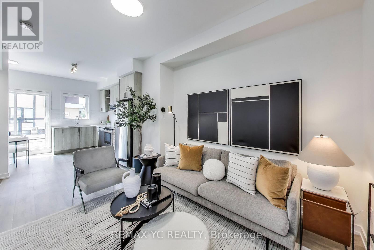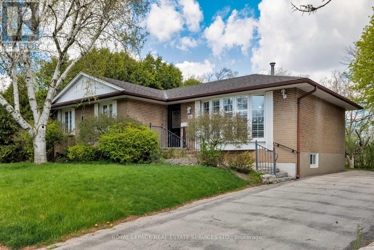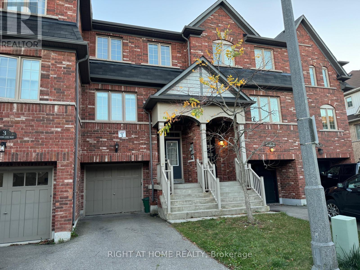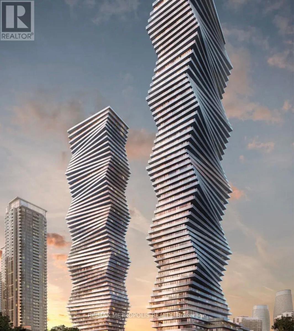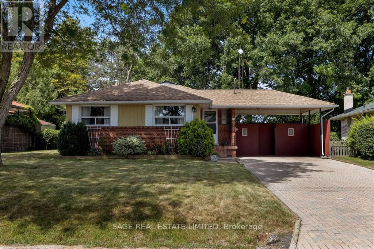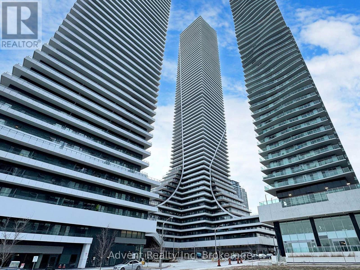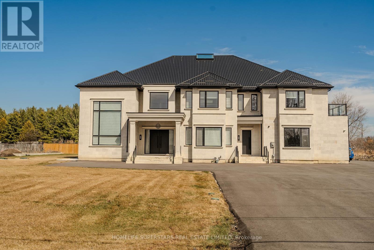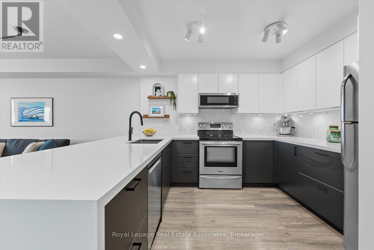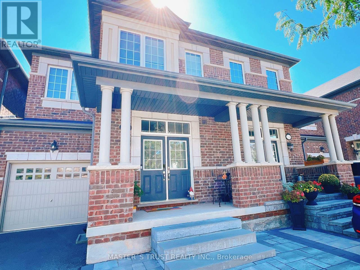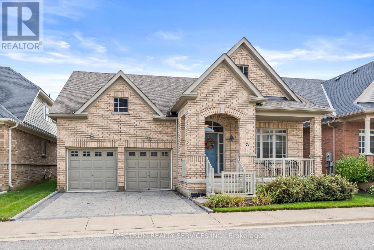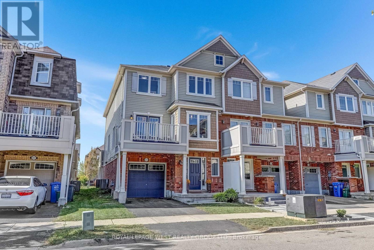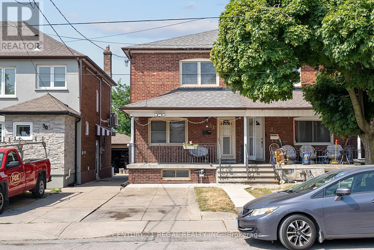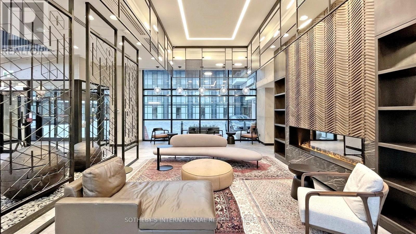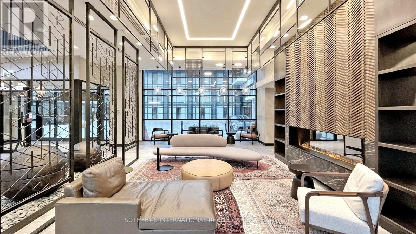510 - 8 Beverley Glen Boulevard
Vaughan, Ontario
Fantastic development from the the renowned Daniels Corp; "Beverley At The Thornhill". Excellent 1+1BR with 1.5 WR suite with parking (EV) and storage locker. Premium Larger Balcony. Ideally located near the 407. First class building amenities including indoor basketball court, fitness center, yoga studio, party room and more! Modern finishes with premium LVP flooring throughout. (id:24801)
Royal LePage Signature Realty
Lower - 15 Kaiser Drive
Vaughan, Ontario
Welcome to your modern, open-concept retreat in the desirable community of West Woodbridge. This beautifully renovated basement suite has been thoughtfully designed for both style and function, featuring a bright, open layout that seamlessly connects the living, dining, and kitchen areas perfect for both relaxing and entertaining. The chef-inspired kitchen includes stainless steel appliances, soft-close cabinets, a deep double sink, and a sleek modern faucet, offering a perfect blend of beauty and practicality. The spacious den provides incredible flexibility and can easily serve as a second bedroom, private home office, or personal gym. You'll also appreciate the modern comforts like a pristine glass shower, separate laundry facilities, and ample storage throughout. Enjoy complete privacy with your own separate entrance and the convenience of a dedicated driveway parking spot. Ideally located, this home puts everything within minutes. You're just a 4-minute drive to Fortino's, a 5-minute drive to Walmart, Starbucks, and Rainbow Creek Park, and a 7-minute drive to Vaughan Grove Sports Park with its soccer dome, turf fields, bocce courts, and baseball diamonds. The bus stop is only an 8-minute walk away, and you'll have quick access to Highways407, 400, and 7 for an effortless commute. Excellent schools, community parks, and a library round out this exceptional location. This is the perfect place to call home schedule your viewing today! (id:24801)
Royal LePage Terrequity Realty
25725 Maple Beach Road
Brock, Ontario
Welcome to this generously sized 3-bedroom, three-level side-split home set on a nicely landscaped half-acre lot, ideally located just across the street from Lake Simcoe and surrounded by million-dollar waterfront properties. Enjoy the best of lakeside living with shared lake access only a short walk away. Inside, you'll find a bright and spacious kitchen with a walkout to the rear deck perfect for outdoor dining while overlooking the private backyard and inviting inground pool. The open-concept formal dining and living rooms feature gleaming hardwood floors, a large picture window, and elegant French doors welcoming you from the front entrance. Upstairs, the primary bedroom offers a tranquil retreat with a private walkout to a balcony overlooking the pool and yard. The lower levels provide ample living and entertaining space, including a large finished recreation room with above-grade windows, a cozy natural gas fireplace, and a bar ideal for hosting friends and family. The basement level also includes a games room, laundry area, utility room, and cold storage, ensuring plenty of functional space for everyday living. Located just 5 minutes from Beaverton and approximately 1.5 hours from the GTA, this property offers a perfect blend of peaceful country living with convenient access to urban amenities. Please note the roof shingles will need to be replaced asap. (id:24801)
RE/MAX Country Lakes Realty Inc.
25222 Park Road
Georgina, Ontario
Roll out of bed every morning to the sights and sounds of your own forest. Feel the stress melt away as you walk 3.5 kilometres of nature trails without leaving your own property. All of this without losing the convenience of nearby shopping, schools and restaurants! This country escape is situated on 25 acres featuring a beautiful yard, horse paddocks, forests and ponds. The home is move-in ready, featuring a bright airy kitchen, large living room (with walkout to an expansive deck) and a finished basement. An 8-stall barn (winterized water, skylights, and rustic chandeliers!) includes an insulated kennel and dog run. The driveway and parking area are both paved.You might decide never to leave your own property, but if you do you're less than five minutes from the town of Sutton and Lake Simcoe, 30 minutes to the Go Train and an hour away from Toronto. When viewing give yourself time to walk the trails to capture the true essence of this wonderful property. (id:24801)
RE/MAX Hallmark Chay Realty
11 Thistle Avenue
Richmond Hill, Ontario
Welcome To This Beautiful And Cozy 9' Ceiling Townhome, End Unit Just Like A Detached House Located In Mcleod's Landing. 4 Bedrooms With Professional Finished Basement With 3-Pcs Bathroom. Gorgeous Dining Room, Open Concept Kitchen With Granite Counter-Tops, Stainless Steel Appliances, Breakfast Area With Walk Out To Landscaped Backyard. Lot's of Portlights, Oak Staircase. Fireplace, Hardwood Thru-out, Master Bedroom With 4-Pc Ensuite. Central Vacuum. B/Yard With A Huge Deck. Steps To McLeods Landing Elementary School. Mins To High Ranking Richmond Hill H.S., St. Theresa Of Lisieux, French Immersion, Walking Distance To Movati, Farmboy, Restaurants, Shops and Public Transit. (id:24801)
Sutton Group-Admiral Realty Inc.
3515 - 2031 Kennedy Road
Toronto, Ontario
The Must See Stunning 2 Bedroom Corner Bright Unit At K Square Condos By The Kingdom Development! Floor-To-Ceiling Windows Featuring Unobstructed South West Views With Plenty Of Sunshine. Beautiful Finish W/ Stainless Steel Appliances, And Quartz Countertops. 773Sq.Ft Very Practical Layout W/ Spacious Bedrooms. Amenities Including A Lavish Lobby, A Vast Residential Library, A Music Room, And A Vibrant Kids' Play Area. Prime Location Close To Hwy 401, Public Transport Hubs, Schools, And Shopping Centers. Including 1 Parking + 1 Locker. (id:24801)
Hc Realty Group Inc.
Main - 20 Bonny Lynn Court
Toronto, Ontario
Fully renovated, modern, open concept 3 Bedroom main floor. Steps away from Kennedy Station/TTC, grocery and school. Open concept kitchen with stainless steel appliances & quartz counter. Shared laundry. 4 piece bathroom w/ marble tile. Large fenced backyard and deck perfect for entertaining. No smoking and no pets please. (id:24801)
Royal LePage Your Community Realty
1 - 63 Derwyn Road
Toronto, Ontario
Welcome to 63 Derwyn Rd, a newly built, never-before-lived-in first floor unit in a modern triplex in the heart of East York! This beautifully designed 2-bedroom, 1-bathroom home offers modern comfort with elegant finishes and a thoughtful layout that maximizes space and natural light.Step into a spacious, open-concept living and dining area that flows seamlessly into a stunning kitchen featuring quartz countertops, custom cabinetry, stainless steel appliances, and a stylish tile backsplash. Whether you're entertaining guests or enjoying a quiet night in, this kitchen is designed to impress.There are 2 bedrooms and 1 modern, spa-inspired bathroom with a sleek vanity and glass-enclosed shower perfect for relaxing after a long day. Additional highlights include premium flooring throughout, recessed lighting, and in-suite laundry a rare find in this vibrant neighborhood. *City permit parking is available upon request, providing convenient and flexible parking options.* Located on a quiet, tree-lined street just steps from parks, schools, cafes, shops, and TTC transit, 63 Derwyn Rd offers a perfect blend of style, functionality, and location.Be the very first to live in this exceptional first floor unit available now and move-in ready! (id:24801)
Red House Realty
131 Painted Post Drive
Toronto, Ontario
Affordable & Renovated. 3-Bedroom Home in a Prime Location. Move right in! This charming 3-bedroom home has been beautifully updated with quality upgrades throughout. The modern kitchen (2019) features stylish finishes and high-end appliances, while the 4-piece bathroom (2018) has been fully renovated with the same tasteful attention to detail. Additional improvements include: fresh paint, roof shingles (2022), furnace & central air (2015), most windows replaced (2015), and a tankless water heater (2016).Enjoy your own private garden oasis, complete with 3 fruit trees a perfect spot to relax, grow your own food, and enjoy healthy, cost-saving harvests year after year. Located near Highway 401, TTC, schools, parks, and just minutes to the main shopping hub at Markham & Lawrence, plus Scarborough General Hospital and the exciting future subway line on McCowan Ave. A wonderful opportunity to own a move-in ready home in a convenient neighborhood! (id:24801)
RE/MAX Hallmark Realty Ltd.
Upper - 12 Oakhaven Drive
Toronto, Ontario
Detached 3 Br, 2 Wr home in highly sought-after, family -friendly Milliken neighborhood. Tenant Pays 60% Utilities! Close To Top Rated Schools, TTC, Park, Shopping, Library, Hwys & All Amenities. (id:24801)
Homelife Galaxy Real Estate Ltd.
B706 - 3429 Sheppard Avenue E
Toronto, Ontario
Modern 1+Den, 1-Bath condo in a prime Warden & Sheppard location, complete with 1 parking. The generous primary bedroom offers privacy, while the flexible den works as a second bedroom or home office. Enjoy a thoughtfully finished bath and a gourmet kitchen with sleek cabinetry, premium countertops, and stainless steel appliances. Walk out to your private balcony for open city views. Steps to TTC (about 10 minutes to Don Mills Station), close to parks, Seneca College, restaurants, and shopping, with easy access to Hwy 404. Vibrant community living with everyday amenities at your doorstep. Students and newcomers welcome. (id:24801)
Mehome Realty (Ontario) Inc.
20 Perivale Crescent
Toronto, Ontario
Welcome To 20 Perivale Crescent (Main Level), Scarborough! Located within the Bendale Community, This Bright & Spacious 4 Bedroom Home Is Minutes Away From TTC Transit, Schools, Scarborough General Hospital, Scarborough Town Centre, Places of Worship, Businesses & Many Shops. Large Windows With Natural Light Throughout. Park Up To 4 Vehicles (4 Spots Reserved For Main Floor Tenants), Backyard Use Exclusive To Main Floor Tenants, Easy Access To Hwy 401, Centennial College, U of T Scarborough Campus Making Your Daily Commute Easier. Must-see! (id:24801)
RE/MAX West Realty Inc.
3110 - 85 Queens Wharf Road
Toronto, Ontario
Spacious Open Concept One Bedroom Unit Features The Best Unobstructed Panoramic View Of The City! Immerse Yourself In Modern Designs And A Functional Layout As You Walk Through This Clean And Well Kept Unit. Floor To Ceiling Windows For Tons Of Natural Light, Luxury Laminate Throughout And A large Bedroom That Fits A King size bed! Must see! (id:24801)
Keller Williams Portfolio Realty
205 - 10 Navy Wharf Court
Toronto, Ontario
Bright and beautiful, this downtown gem, One-bedroom stunner, you won't forget! Spacious terrace, views that inspire, Hardwood floors with a chic, fiery flair. Granite counters gleam in kitchen and bath, Cooking's a dream, no need for math! Thirty thousand square feet of fun, Gym, pool, hot tub-enjoy the run! Shoot hoops, play tennis, or roll a strike, Squash or swim, life's looking just right! Walk to Rogers Centre, ACC, and King West's buzz, Cafes, banks, and lake views-what's not to love? Navy Wharf's your spot to be, Grab it now, live the Toronto dream! (id:24801)
Exp Realty
905 - 750 Bay Street
Toronto, Ontario
Elegant And Fully Furnished Corner Unit Showcasing 2 Bedrooms, 2 Bathrooms, And 2 Private Balconies In One Of Downtowns Most Coveted Locations. Enjoy Bright Southwest Exposure, Sleek Wood Flooring, And Upgraded Stainless Steel Kitchen And Laundry Appliances. The Building Offers Exceptional Amenities, Including A 24-Hour Concierge, Indoor Lap Pool, Hot Tub, Gym, Running Track, Sauna, Steam Room, Party Room, And TV Lounge. Perfectly Situated Just Steps From College Subway Station, Buses, Streetcars, The University Of Toronto, Toronto Metropolitan University, Major Hospitals, And The Financial District. Preferred Lease Term From November 2025 To April 2026, With Some Flexibility. (id:24801)
RE/MAX Condos Plus Corporation
23 Bayview Ridge
Toronto, Ontario
Some homes are measured in square footage others by the lifestyle they offer. 23 Bayview Ridge is one of those rare estates that go beyond numbers, delivering a level of luxury and prestige that is truly unmatched. Set on 1.25 acres, (110.38 x 506.04 Feet) this stunning ravine lot offers unobstructed views of a 15-acre golf course, with the city skyline twinkling in the distance. A perfect blend of natural beauty and sophistication, this home is designed for those who appreciate the finer things in life. Spanning 12,000 sq. ft., this architectural masterpiece is built with solid concrete and reinforced zig-zag metal, ensuring both strength and elegance. A grand circular driveway, along with a fourth garage, provides parking for up to 22 vehicles, adding to its impressive presence. Inside, 9 bedrooms and 11 bathrooms offer a refined yet comfortable living experience. Every space is designed with meticulous attention to detail, combining modern style with classic luxury. But the true beauty of this estate lies beyond its wall sits in the lifestyle it offers. Peaceful golf course views, breathtaking sunsets, and the serenity of a private retreat, all within minutes of the city's best amenities.23 Bayview Ridge is more than a home; its a rare opportunity to own a piece of Toronto's finest real estate. Newly redesigned and ready for your personal touch, this estate is waiting to become your dream home. (id:24801)
The Agency
1306 - 3 Rean Drive
Toronto, Ontario
Luxury New York Towers Condo, Approx 588 Sq Ft Plus Balcony. 24 Hrs Security, Lots Of Visitor Parking, Club Facilities, Direct Access To Indoor Swimming Pool, Virtual Golf And Roof Top Garden. Steps To Subway, Bayview Village Shopping And All Amenities. (id:24801)
Rare Real Estate
3506 - 15 Iceboat Terrace
Toronto, Ontario
Live in the Sky at 15 Iceboat Terrace! This spectacular 2+1 bedroom corner unit offers uninterrupted panoramic views of both the lake and city skyline through floor-to-ceiling windows. 1208 , sq. ft. of open-concept luxury, 9 ceilings, and abundant natural light, every day feels like a getaway. The spacious den is perfect as a home office or 3rd bedroom, giving you flexible living options. Enjoy a chefs kitchen , a generous primary suite with en-suite, and a layout that's perfect for entertaining. Just steps from the waterfront, parks, grocery, cafes, Rogers Centre, Scotiabank Arena, and Union Station this is city living at its finest. Residents enjoy resort-style amenities including an indoor pool, state-of-the-art fitness centre, 24/7 concierge, and entertainment lounges. Move in and elevate your lifestyle! (id:24801)
Century 21 Heritage Group Ltd.
413 - 158 Front Street E
Toronto, Ontario
Live at the heart of downtown Toronto's vibrant waterfront community, surrounded by the city's best dining, shopping, and entertainment. Just steps from the historic St. Lawrence Market, this 2 bed, 2 bath condo offers a thoughtful layout with spacious rooms, upgraded laminate floors, 9ft ceilings, and stylish modern finishes. Enjoy state-of-the-art building amenities including a fully equipped gym, yoga studio, theater, party room, rooftop outdoor pool, visitor parking, and 24-hour concierge and security. With a near-perfect 99 walk and transit score, you're minutes from No Frills, George Brown College, the Financial District, Union Station, King Streetcar, subway access, and an endless array of local restaurants, cafés, and boutiques plus quick connections to the Gardiner for easy travel in and out of the city. Underground visitor parking available for guests. (id:24801)
RE/MAX Hallmark Realty Ltd.
614 - 159 Dundas Street E
Toronto, Ontario
Need More Space? This 900 Sq Ft Split Bedroom Layout Condo is ideal for sharing! The unit features extra large 100 Sq Ft Balcony with two walk-outs. 2 spacious bedrooms With Lots of Closet/Storage Are Split by a large Hallway - Great For Privacy. Modern Open Concept Kitchen Features Stainless Steel Appliances and lots of storage. Impressive Amenities: Security, Gym, Pool, Roof-Top Garden. Steps to MetU, Dundas Square, Eaton Centre, Hospitals, Financial District, Shops & Restaurants. 99% Walking Score & 100% Transit/Bike Score. (id:24801)
Homelife/realty One Ltd.
1912 - 352 Front Street W
Toronto, Ontario
Stunning Stylish Extra Large 1 Bedroom + Den (Perfect Home Office!). 659 S.F + Huge Balcony, W/Amazing West Views. High Demand "Fly" Condos. Lots Of Natural Light! Full size built-in appliances. 9 feet ceilings. Modern laminate flooring. In-suite laundry, large foyer closet. Spacious bedroom with extra large closet with built-in shelves. Super Convenient Location In The Heart Of Downtown! Steps To All Amenities, Lake Ontario, Waterfront Parks, Trails, Roger Centre, Cn Tower, Union Station, Ttc, Restaurants, Shopping & Nightlife, Air Canada Centre, Financial & Entertainment District. 5 Star Building Amenities: Gorgeous Rooftop Deck/Garden, Fitness Centre, Sauna, Party Room/Terrace, 24Hr Concierge, Guest Suites. Non-Smoking Building. (id:24801)
Right At Home Realty
Lower - 39 Reiner Road
Toronto, Ontario
Welcome to this beautifully designed 2-bedroom, 1-bathroom basement home with stand-out features rarely found in lower-level homes. From the two dedicated parking spots, including covered garage parking, to the secluded rear patio and yard, this unit offers both convenience and comfort in equal measure.Inside, the thoughtful layout is packed with smart storage and functionality.The large eat-in kitchen is perfect for cooking and dining, featuring brand new all-white cabinetry, all new appliances, quartz countertops, and plenty of space to spread out.The generously sized great room is warm and welcoming, with large, sun-filled windows that make the space feel bright and airy.The oversized 4-piece bathroom includes a combined laundry area with a practical countertop above the full-size washer and dryer, ideal for sorting and folding, plus a designated space underneath to tuck away hampers and maintain a clean, streamlined look.Located close to all amenities, with an excellent walk score and easy access to public transit, this home offers the best of both convenience and connectivity.Perfect for those who appreciate extra space, modern finishes, and a thoughtfully designed layout. This fully renovated basement unit has never been lived in, a rare opportunity to enjoy a brand-new, private, and comfortable living space. (id:24801)
Century 21 Heritage Group Ltd.
425 - 80 St Patrick Street
Toronto, Ontario
Welcome to Village by the Grange. Built 1 bedroom 1 bathroom condominium. Spacious principle rooms, Nestled in the heart of the city, this condo enjoys a perfect walk and transit score of 100, making everything easily accessible. Convenience is at your doorstep, with quick access to the subway, OCAD (Ontario College of Art and Design), the AGO (Art Gallery of Ontario), the University of Toronto, the bustling Eaton Centre, an array of restaurants, and premium shopping destinations. The maintenance fees include all utilities & Rogers cable, simplifying your monthly expenses. The complex also offers a beautiful outdoor saltwater pool, a fully-equipped gym, and a spacious party room for your enjoyment. Don't miss this unique opportunity to experience the best of downtown living with comfort, convenience, and a view that is truly unmatched. (id:24801)
Sutton Group-Admiral Realty Inc.
2708 - 395 Bloor Street E
Toronto, Ontario
Beautiful 2-year-old new Rosedale condo on Bloor, attached to luxurious Canopy by Hilton Hotel. Enjoy stunning unobstructed corner views of Rosedale. Breathtaking Panoramic View Of Toronto And Rosedale Valley With A Clear View That Can Never Be Blocked. Modern kitchen with quartz countertops, s/s appliances, and Windows in all rooms allow for natural sunlight. Condo/Hotel luxury amenities such as indoor pool, fitness and yoga, theatre, study rooms, party room, outdoor barbecue and lounge. Residence Can Enjoy Hotel Like Exclusive Reserved Living With A 24 Hr Concierge, State Of The Art Amenities Ready To Enjoy! Magnificent Location With Easy Access Living Minutes Walk To Sherborne Subway, Yonge & Bloor, Steps Away From Yorkville With High End Boutique Shops And Restaurants/Bars ,Entertainment & Much More. (id:24801)
Prestigium Real Estate Ltd.
Main - 218 Finch Avenue E
Toronto, Ontario
Great Location In The Heart Of North York, Great Schools, Minutes From Finch Subway And Highways. North York's Entertainment Center. Huge Bay Window, Laminate Through out, The Den Can Be Bedroom. Minutes Away From Finch Subway Station. Close To Bus Stop, Shopping Mall, Grocery. (id:24801)
Homelife New World Realty Inc.
1003 - 5740 Yonge Street
Toronto, Ontario
Dont miss this rare opportunity to own at The Palm Residences in the vibrant Yonge & Finch community. This spacious and bright one-bedroom features a functional layout, modern open-concept kitchen, and brand-new laminate flooring throughout. Enjoy unobstructed views and natural light all day. Unbeatable Value: Among one of the lowest-priced one-bedroom condos in Toronto. Perfect for first-time buyers or investors! Luxury Amenities: Indoor pool, sauna, fitness centre, party room, outdoor terrace with BBQs .Prime Location: Just steps to Finch Subway, TTC/GO Transit, minutes to Hwy 401, shopping, restaurants, and more. Affordable, stylish, and move-in ready this one wont last long! (id:24801)
Bay Street Group Inc.
3507 - 386 Yonge Street
Toronto, Ontario
This Professionally Managed 3 Bed, 2 Bath Suite Offers A Spacious And Functional Layout With A Large Kitchen Featuring Stainless Steel Appliances, Stone Countertops, And An Island. Enjoy Wall-To-Wall, Floor-To-Ceiling Windows, Nicely Sized Bedrooms Including A Primary With Walk-In Closet And 4Pc Ensuite, Plus A Private Balcony With Stunning City Skyline Views. With An Unbeatable Walk Score Of 99, You'll Have Direct Access To College Park, The Subway At Your Doorstep, And Be Just Steps From The Eaton Centre, Toronto Metropolitan University, Dining, And Shopping. A Must See! **EXTRAS: **Appliances: Fridge, Stove, Dishwasher, B/I microwave, Washer and Dryer **Utilities: Heat & Water Included, Hydro Extra **Parking: 1 Spot Included **Locker: 1 Locker Included (id:24801)
Landlord Realty Inc.
204 - 68 Merton Street
Toronto, Ontario
Decent , Safe & Quiet Midtown Area, Boutique Condo, Sun-Filled 1 Bedroom Unit with lots if Privacy, Bright & Spacious Functional Layout With Modern Finishes; Minutes 'walk To Yonge-Line Davis Ville Station, Prestigious Public and private schools. Best Walking Score! Close to Shops/Restaurants, Beltline Trail, Restaurants, Pubs, Coffee Shops & Oriole Park.1 dog+1 cat, or 2cats. no more than 2 total pets per unit, max 25lbs (id:24801)
Homelife Landmark Realty Inc.
1122 - 70 Roehampton Avenue
Toronto, Ontario
A Must-See Gem in the Heart of Yonge & Eglinton! Welcome to this fully renovated, custom-designed suite with premium finishes and impeccable attention to detail. Whether you are searching for a luxurious home or a high-end executive rental, this residence offers unmatched elegance and comfort. Featuring the best split 2-bedroom layout in one of Midtown Toronto's most sought-after Tridel-built, LEED-certified buildings, this unit boasts smooth ceilings, abundant closet space, and superior craftsmanship throughout. Five-Star Amenities Include:24/7 concierge, State-of-the-art fitness centre & yoga studio, Indoor pool, sauna, steam room, Theatre room, party room with kitchen, Business/meeting room with TV and billiards, Guest suites, Outdoor cabanas with BBQ area, Ample visitor parking, Located steps from the TTC Eglinton subway station, future LRT, and surrounded by trendy restaurants, cafés, shops, cinemas, and grocery stores everything is within walking distance. Enjoy nearby Eglinton Park and Sherwood Park for outdoor escapes . Extras: 1 owned underground parking spot and 1 owned locker. Don't miss the opportunity to own this stylish urban retreat in one of Toronto's most vibrant neighbourhoods! (id:24801)
RE/MAX West Realty Inc.
210 - 485 Rosewell Avenue
Toronto, Ontario
Welcome to 210 at 485 Rosewell Ave, Situated in the desirable Lawrence Park South neighbourhood. A refined residence nestled in one of Toronto's most prestigious enclaves. This meticulously maintained 2-bedroom, 2-bathroom suite, with 1-Parking & 1-Locker offers an exceptional blend of comfort & sophistication, perfect for discerning downsizers, professionals & families prioritizing top-tier education & serene living. With expansive windows that flood the space with natural light, highlighting the rich hardwood floors that flow throughout and high ceilings. The open-concept living & dining areas seamlessly connect to a private balcony, offering lush, tree-lined views. The gourmet kitchen is a culinary delight, featuring granite countertops, stainless steel appliances, & a convenient breakfast bar. The primary bedroom serves as a peaceful retreat with a walk-in closet and a modern 4-piece ensuite. A second well-appointed bedroom & an additional full bathroom provide ample space. Lawrence Park Condo Residents enjoy a suite of premium amenities, including a 24-hour concierge, fitness center, media, party room, library, & secure underground parking. Enjoy Proximity to top-ranked public & private schools, including Lawrence Park Collegiate Institute, Glenview Senior Public School, John Ross Robertson Junior Public School, Havergal College, Havergal Junior College, & Blyth Academy. Stroll to nearby parks & ravines, such as Chatsworth Ravine & Alexander Muir Memorial Gardens, or explore the charming boutiques & gourmet eateries along Avenue Road, Lawrence Ave, Yonge St. With the TTC, Subway and major highways just minutes away, commuting downtown or escaping the city is effortlessly convenient. A rare & refined opportunity to immerse yourself in the Lawrence Park lifestyle. Where timeless elegance meets everyday ease & design. A lifestyle of unmatched comfort, prestige, & tranquility. (id:24801)
RE/MAX City Accord Realty Inc.
4905 First Line
Erin, Ontario
Set on 10 private, scenic acres, this property gives your family the freedom to grow, play, and enjoy nature every day. This bright and welcoming 4-bedroom 3 bathroom home provides more than 4,000 sq ft of living space. A large eat-in kitchen has plenty of counter and cupboard space and opens out to a big multi-tiered deck perfect for family meals and gatherings or enjoying the sunrises. The family room offer a warming fireplace and walks out to a sunroom with a hot tub for year-round relaxation. There is also an open concept living and dining room to accommodate large gatherings and hosting special occasions. Upstairs, you will find 4 spacious bedrooms, giving everyone in the family their own space to sleep, study, and play. The main bedroom includes a private ensuite with a luxurious glass walk-in shower. The finished basement adds even more living space perfect for a playroom, games area, gym or movie nights and extra storage space. Step outside to enjoy endless activities right in your own backyard. You will love the heated swimming pool and exploring the land as your own natural playground. In the winter, there is room to create your very own ice rink for skating and hockey. Pick apples and pears from your own trees, grapes and raspberries and grow your own food in the 25 ft x 50 ft fenced vegetable garden. Stay comfortable all year with cost-efficient geothermal heating and cooling. Work from home or stream with high-speed fibre internet. An oversized 2-car garage provides access into the house, space for cars, tools and outdoor gear with lots of additional parking on the paved driveway. Many updates have been made to this property including many thermal oversized windows, R-50 insulation in the attic, fascia and eavestrough, pool heater and liner. 2.77 acres are CLTIP reducing property taxes. This peaceful rural property located on a paved road is close to Towns, GO train station, schools, shops, churches and golf courses. (id:24801)
Royal LePage Meadowtowne Realty
175 Downsview Park Boulevard
Toronto, Ontario
Modern 4-bedroom, 3-bathroom freehold townhome by Mattamy Homes, perfectly positioned overlooking the Downsview Park one of the largest urban park in Toronto. Designed for modern living, this freshly painted like-new residence offers a sun-filled interior with 9-ft ceilings, large windows, closets, and laminate flooring throughout. The open-concept main level, a sleek kitchen with quartz countertops and stainless steel appliances, and a private terrace ideal for outdoor dining and entertaining. The lower ground level includes a built-in garage with direct entry, providing extra functionality and convenience. Upstairs, four generously sized bedrooms offer comfort and flexibility, while the top level provides park and skyline viewsperfect for watching city fireworks or enjoying a quiet evening. Sump pump in basement to provide peace of mind throughout the seasons. Enjoy the unparalleled lifestyle of Downsview Park, with access to dog parks, trails, playgrounds, sports courts, apple orchards, gardens, and community events. Commuters will appreciate TTC transit at the doorstep with direct routes to Wilson and Downsview subway stations, minutes to GO Train (20 minutes to Union Station), Hwy 401/400, and Yorkdale Mall. Close to York University, Humber River Hospital, Costco, Walmart, and a variety of shops and restaurants. Whether for family living or as a smart investment, this townhome combines space, style, and convenience in one of Torontos most dynamic neighbourhoods. (id:24801)
RE/MAX Yc Realty
1181 Newton Road
Oakville, Ontario
Opportunity knocks in College Park! This beautifully renovated bungalow backing onto Ridgeview Park offers a perfect blend of modern upgrades and timeless charm, ideal for families or as a rental property for Sheridan College students potential for separate basement suite. Boasting five bedrooms across two levels, two full bathrooms, and spacious communal areas, the home has been impeccably updated with new flooring, pot lights, paint, appliances (except the dryer), stairs, sump pump, roof, and gutter covers in 2024. An updated electrical panel and two bedrooms added to the basement (2020), and a newer furnace and water tank add further appeal. Outside, the private backyard features a large deck and mature trees overlooking tall trees and green space, creating a serene retreat. Inside, the bright L-shaped living and dining rooms shine with wide-plank flooring, crown mouldings, and California shutters, while the lovely white kitchen with quartz counters and new appliances flows into a sunlit breakfast room opening to the deck. The main floor includes three serene bedrooms and a renovated 4-piece bathroom, while the finished basement extends the living space with a recreation room, two additional bedrooms, and a modern 3-piece bath. Situated within walking distance of schools, parks, trails, Oakville Place Mall, and Sheridan College, it also offers quick access to the QEW/403, and Oakville GO Train Station for convenient commuting. This move-in-ready home awaits. Prefers no pets & no smoking. Credit check & references. (id:24801)
Royal LePage Real Estate Services Ltd.
4 - 2171 Fiddlers Way
Oakville, Ontario
Upgraded 3-Storey Townhouse in Westmount! 3 Bedroom/3 Washroom Plus a Walk-Out Finished Basement to a Fully Fenced Yard. Spacious Eat-In Kitchen featuring Stainless Steel Appliances, Upgraded Quartz Counter Top + large Island. No Carpet Throughout Whole House! Large Dining And Living Room Combo, Master Bedroom w/ Walk-In-Closet and 3 Pc Ensuite. Freshly Painted Throughout. Available Immediately. Great location and close to Shopping Plazas, Banks, Schools, Hospital and Parks + Walking Trail. (id:24801)
Right At Home Realty
3510 - 3883 Quartz Road
Mississauga, Ontario
Prime Downtown Mississauga! Stunning, brand new junior 1-bedroom suite at the iconic, multi award-winning M City2 Condos. Enjoy a sleek, state-of-the-art kitchen, open concept layout, and a private balcony with breathtaking views of the city skyline and lake. Located in the heart of City Centre, steps to Square One, Celebration Square, Sheridan College, Living Arts Centre, YMCA, library, shopping, dining, and transit. Easy access to 401, 403, GO Transit and direct bus to UofT Mississauga. Building amenities include outdoor saltwater pool, gym, 24hr security, BBQ lounge, party room, kids play zone, splash pads and more. Featuring brand new appliances (dishwasher & ensuite washer/dryer), Smart Lock entry, and modern finishes throughout.Vacant & move-in ready dont miss this opportunity to call M City2 your new home! (id:24801)
RE/MAX Metropolis Realty
503 - 100 John Street Nw
Brampton, Ontario
Beautiful 743 sq . ft. Unit With 9ft Ceilings, Balcony, Crown Mouldings and Beautiful Views From Your Own Private Balcony! Big Glass Wall For Lot of Natural Light. Never Have a Dull Day. Walking Distance to Downtown Brampton and the Go Station. Extremely Well Maintained Building With Amenities Like the Pool Table, Gym, Party Room, Library, Car Wash, Concierge and Much More to Enjoy. This is the Best Combination Of Quiet Living Right In Downtown Brampton. You Have Your Locker and Underground Parking, Freshly Painted. (id:24801)
RE/MAX Realty Services Inc.
80 Ravenscrest Drive
Toronto, Ontario
Ravine property now available to lease! Nestled into a mature wooded backyard, the view from this pristinely maintained 3 bedroom mid-century bungalow is unmatched!! Stunning backyard ravine includes private entrance to local chain of parks. Expansive 60' pie shaped lot perfect for a family's entertaining/lounging. Oversized windows allow for airy, light filled living space. Good sized bedrooms. Spectacular evening sunsets! This rental is the entire home, located in a fantastic school district. Minutes to top ranked schools, highways, shops and public transit. (id:24801)
Sage Real Estate Limited
1155 Mcdowell Crescent
Milton, Ontario
Stunning townhouse for lease in Prime Milton location! Walk to top-rated schools, parks and trails. Minutes to shopping, 401 & transit. Features include open-concept kitchen with quartz counters & breakfast bar, large pantry, walkout to oversized balcony, separate living/dining, and no sidewalk with a spacious driveway. (id:24801)
Cityscape Real Estate Ltd.
Lph07a - 30 Shore Breeze Drive
Toronto, Ontario
Welcome To Eau Du Soleil Luxury Waterfront Condominiums! A One-Of-A-Kind Gem In The Sky, Penthouse Level! Wake Up To Miami Style Living W/ Floor To Ceilng Windws Overlooking Toronto Skyline, CN-Tower, Water, Marina, Truly A Feeling Like No Other. This 2 Bedroom And 2 Washroom Fully Furnished Move In Condition Unit, Over 1,070 Sq.Ft Includes 300 Sq. Ft Wrap Around Balcony, 10 Ft. Ceilings, Features Over $100K In Upgrds,High End Miele Kitchen Appliances,Upgrd Light Fixtures&Pot Lights, Custom Cabinets,Kitchen Island & Mini-Bar, 2X Electric Fireplaces, Custom Bthrms W/ Illumnated Mirrors, Hardwood Throughout,All Remote Electric Designer Roller Blinds And More! Exclusive Access To Executive Lounge On The UPH Level, Luxury Amenities Including Salt Water Pool, Gym, Yoga Studio, Party Room And Large Terrace With BBQ Area, Steps To Marina, Bike Trails And Fine Dining, Minutes To 427 And QEW. (id:24801)
Advent Realty Inc
12031 The Gore Road
Caledon, Ontario
Absolute Show Stopper!! Located on 3/4 Of an Acre on The Caledon/Brampton Border. New Custom House With 6 Bedrooms + Den, 6 Washrooms, 4 Car Garage With Ample Driveway Room For Parking. This Newly Made Home Boasts a Stone Face With With Approximately 7,000 SqFt Above Grade, Along With An Unfinished Basement With Unlimited Design Potential. The Spacious Living and Family Rooms Open Up With 20Ft Ceilings. The Tastefully Upgraded Luxury Kitchen Contains top Of The Line Appliances, Such as The Sub Zero 2 Fridge, And The Wolf 2 Stove and Hood Fan Set. This Kitchen Is Accompanied With A Separate Spice Kitchen and Walk In Servery. (id:24801)
Homelife Superstars Real Estate Limited
1508 - 3845 Lake Shore Boulevard W
Toronto, Ontario
Quite possibly the nicest unit in Lakeshore Park Estates! South-facing, 180 Degree panoramic, unobstructed stunning views of Lake Ontario and the city skyline from your balcony, living room and bedrooms! 2 walkouts to the private balcony - the perfect place to relax at the end of the day. Renovated throughout with open concept living/dining/kitchen areas, updated flooring and spectacular bright and sunny spaces. The modern kitchen features stainless steel appliances, quartz countertops with a waterfall peninsula and 4 bar stool seating, marble backsplash and contemporary cabinetry. Main bathroom was completely redone in 2025 with a sleek, fresh look. The bedrooms are spacious with good closet space and updated flooring and baseboards. Underground parking space included with inexpensive options for additional spaces. Steps to TTC & GO Station. No utilities to pay - everything is included in the maintenance fees! Come and see this amazing unit and experience a view like no other! (id:24801)
Royal LePage Real Estate Associates
116 Orchardcroft Road
Oakville, Ontario
Welcome to Sun-filled Freehold Townhome blends modern style with everyday comfort. The open-concept main floor offers soaring ceilings, hardwood throughout, and a stylish kitchen with granite counters, stainless steel appliances, and direct access to a newly upgraded backyard patio perfect for relaxing or entertaining. On the upper level, three generously sized, light-filled bedrooms provide comfort and style, including a primary suite with walk-in closet and ensuite. The professionally finished basement expands the home with multifunctional spaceideal for a gym, office, or media roomand includes a full bathroom with shower. Notable upgrades feature a freshly painted interior, new ceiling lighting throughout, and exterior enhancements including a professionally paved back and front yard.The home is equipped with a whole-house fresh air system and includes an electric vehicle (EV) charging station. Steps to top-rated schools, parks, trails, shopping, and transit this home is a rare Oakville find that truly stands out! (id:24801)
Master's Trust Realty Inc.
74 Locust Drive
Brampton, Ontario
Charming Bungalow in Prestigious Rosedale Village! Welcome to this beautifully maintained 2-bedroom, 2-bathroom bungalow nestled in the highly sought-after gated community of Rosedale Village. Perfectly position to overlook a serene park, this home combined comfort, style, and convenience in one. Featuring a Private driveway and double car garage, this property offers both functionality and curb appear. Inside, you'll find a bright and spacious layout designed for easy living, with generously sized bedrooms, a welcoming living area, and a well-appointed kitchen. Residents of Rosedale Village enjoy an active, carefree lifestyle with access to a wealth of amenities including a clubhouse, golf course, fitness center, indoor pool and 24-hour security. Whether you're downsizing or looking for a peaceful place to call home, this bungalow delivers the perfect blend of relaxation and community living. (id:24801)
Spectrum Realty Services Inc.
551 Pharo Point
Milton, Ontario
Welcome to 551 Pharo Point! This 3-bedroom townhouse in Milton's desirable Willmott Community offers a bright and functional layout with plenty of natural light. The mail level features open-concept living and dining areas with walkout to a balcony, plus a modern kitchen designed for both cooking and entertaining. Upstairs, three spacious bedrooms provide comfort and flexibility, whether for family living, guests, or a dedicated workspace. With inside garage access, ample storage, and a conveniently located laundry room, this home blends style with everyday practicality. Schedule a showing today and discover all that this vibrant community has to offer!EXTRAS:Convenience is key with this home's location, offering quick and easy access to great Schools, Grocery Stores, Walking Trails/Parks, Highways and More! (id:24801)
Royal LePage West Realty Group Ltd.
401 - 4677 Glen Erin Drive
Mississauga, Ontario
Welcome to this beautifully designed 2-bedroom + den condo with 2 full bathrooms and One underground parking spots, ideally located in the heart of Erin Mills. Just steps from Erin Mills Town Centre, this bright unit features floor-to-ceiling windows that flood the space with natural light and provide a seamless walkout to a private balcony. Enjoy modern finishes throughout, including 9' smooth ceilings and wide-plank laminate flooring. The chef-inspired kitchen is equipped with stainless steel appliances, sleek slab cabinetry, quartz countertops, under-cabinet lighting, and a spacious center island with breakfast bar seating. Includes two parking spots. Residents have access to top-tier amenities, including an indoor pool, sauna, steam room, gym, party rooms, and a games room. Conveniently located near top-rated schools, parks, shopping, and public transit, with easy access to highways 403, 401, and 407. A short 6-minute drive brings you to the Streetsville GO station, making commuting a breeze. Enjoy Life At Its Best With Access To A 17,000 Sq Ft Amenity Centre, Featuring An Indoor Pool, Fitness Club, Saunas, A Rooftop Terrace With BBQ, Party Room. (id:24801)
Homelife/miracle Realty Ltd
32 Chamberlain Avenue
Toronto, Ontario
Come and explore this charming home consisting of 3 one bedroom units; main and upper unit currently tenanted on month-to-month and basement unit vacant; keep as 3 self-contained units or convert back to one large home. Many upgrades done over recent years including new furnace (2023), new garage roof (2025), attic insulation (2025), new vinyl siding at back of house (2019), foundation waterproofing at front of house (2017), updated copper plumbing/some pvc (2016), updated electrical including 200amp service, new panel and sub-panels (2016). Each unit consists of comfortable open-concept living space, kitchen, 1 bedroom & 1 bathroom. Shared coin laundry and shared backyard. Legal front pad parking plus an oversized 1.5 car garage. Main floor skylight and large windows makes for a bright main floor. Home boasts many charming details like original wood trim, staircase, and doors, and stained glass windows. Located in the desirable Briar Hill-Belgravia neighborhood - just minutes from Eglinton and future LRT transit routes, vibrant shopping along the Designer District or Yorkdale Mall, and a wealth of local amenities. Belt Line Trail, on new LRT and. TTC downtown in under 30 mins. See Property Features List in attachments. Home is not a legal triplex and Seller/Agent makes no representation that any additional units are legal apartments. (id:24801)
Century 21 Regal Realty Inc.
Th-113 - 251 Manitoba Street
Toronto, Ontario
VIRTUAL TOUR AVAILABLE. Nestled in picturesque waterfront community at Downtown Toronto Empire Phoenix townhomes offer a sophisticated living experience tailored for modern residents seeking to elevate a relaxation lifestyle.This 2022-built residence boasts a luxurious 2-storey with 2 bedrooms, 3 baths, 1 locker, 1 parking, 1 balcony open to park oasis, and a private exit to street front. Designed by Graziani + Corazza Architects, Figure 3 Interior, and Alexander Budrevics Landscape, elegantly mingled world class amenities and array of townhome garden suites anchor the natural scenery of Grand Avenue Park. A refined list of curated collections of features and finishes for a cohesive look. Open-concept flow coupled with extensively large windows, fills the space with abundant natural sunlight and tranquil garden views. Smooth ceiling, clean lined material and premium flooring throughout. Gourmet kitchen spans quartz island & upscale appliances for both casual dining and culinary endeavors. Custom built-in cabinetry adds functional touch to every room. Sleek vanity and spa-like baths present fashionable aesthetics. Residents enjoy stylish grand lobby, 24/7 concierge, shared workspace, intimate cocktail lounge, rejuvenating sauna/spa/steam room, state-of-the-art fitness centre, wellness courtyard & terrace with BBQ, an inviting rooftop pool extending Toronto skyline & Lake Ontario views. The pedestrian-friendly neighborhood adores easy commute. Comfy walks to Starbucks, fine dining & Metro grocery. 2-min drive to Gardiner Exp, 3 min to Go-train, 6 min to Hwy 427, 7 min to TTC subway &Sherway Gardens Shopping & 6 min to Humber College. Popular recreational destinations nearby incl various lakeshore entertainments, Manchester, Winslow-Dalesford, Grand Ave Off-Leash Dog Park, Mimico Waterfront, Humber Bay Sailing Club, and Etobicoke Yacht Club. Welcome to discover a truly luxury lifestyle in this extraordinary townhome, perfect for indulgence and leisure. (id:24801)
Sotheby's International Realty Canada
Th-113 - 251 Manitoba Street
Toronto, Ontario
VIRTUAL TOUR AVAILABLE. Nestled in the picturesque waterfront community at Downtown Toronto, Empire Phoenix townhomes offer a sophisticated living experience tailored for modern residents seeking to elevate a relaxation lifestyle.This 2022-built residence boasts a luxurious 2-storey with 2 bedrooms, 3 baths, 1 locker, 1 parking, 1 balcony open to park oasis, and a private exit to street front. Designed by Graziani + Corazza Architects, Figure 3 Interior, and Alexander Budrevics Landscape, elegantly mingled world class amenities and array of townhome garden suites anchor the natural scenery of Grand Ave Park. A refined list of curated collections of features and finishes for a cohesive look. Open-concept flow coupled with extensively large windows, fills the space with abundant natural sunlight and tranquil garden views. Smooth ceiling, clean lined material and premium flooring throughout. Gourmet kitchen spans quartz island & upscale appliances for both casual dining & culinary endeavors. Custom built-in cabinetry adds functional touch to every room. Sleek vanity and spa-like baths present fashionable aesthetics. Residents enjoy stylish grand lobby, 24/7 concierge, shared workspace, intimate cocktail lounge, rejuvenating sauna/spa/steam rm, state-of-the-art fitness ctr, wellness courtyard & terrace with BBQ, inviting rooftop pool extending Toronto skyline & Lake Ontario views. The pedestrian-friendly neighborhood adores easy commute. Comfy walks to Starbucks, fine dining & Metro grocery. 2-min drive to Gardiner Exp, 3 min to Go-train, 6 min to Hwy 427, 8 min to TTC subway stations, 7 min to Sherway Gardens Shopping & 6 min to Humber College. Popular recreational destinations nearby incl various lakeshore entertainments, Manchester, Winslow-Dalesford, Grand Ave Off-Leash Dog Park, Mimico Waterfront, Humber Bay Sailing Club, and Etobicoke Yacht Club. Welcome to discover a truly luxurious lifestyle in this extraordinary townhome, perfect for indulgence and leisure. (id:24801)
Sotheby's International Realty Canada


