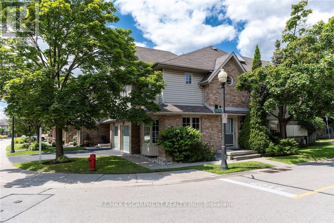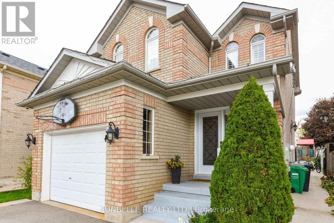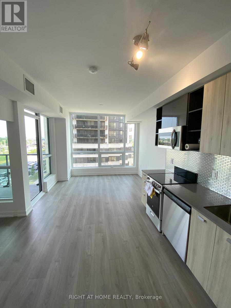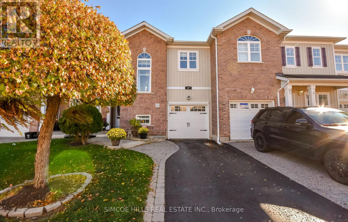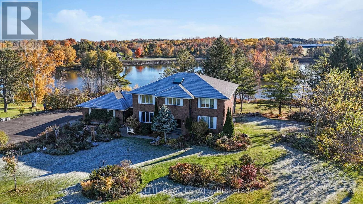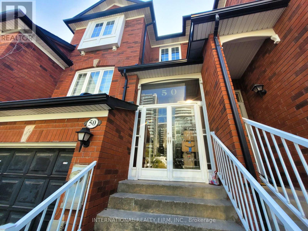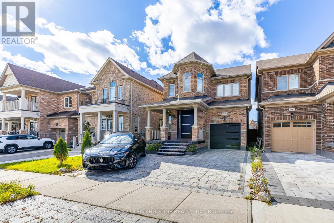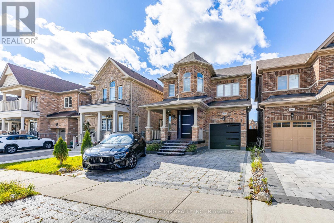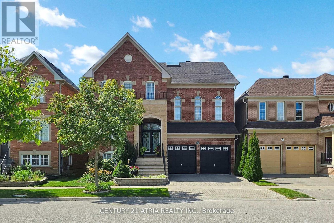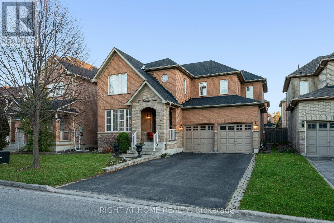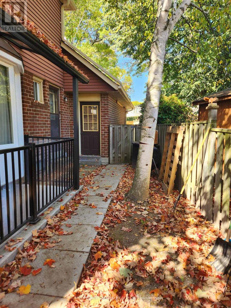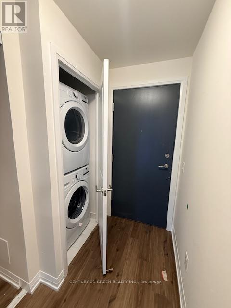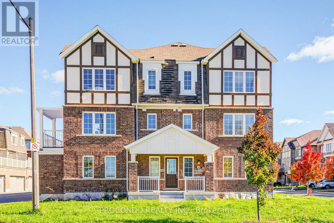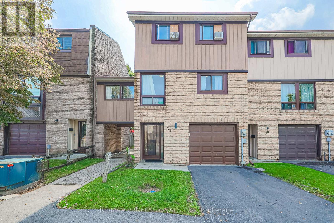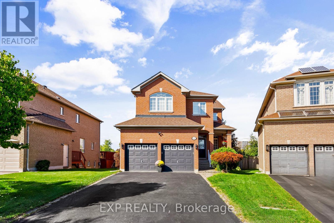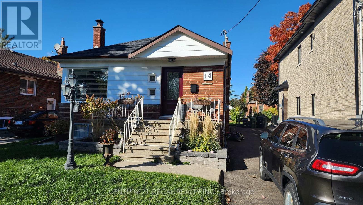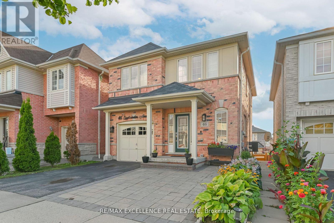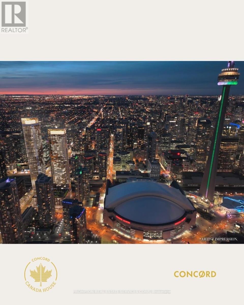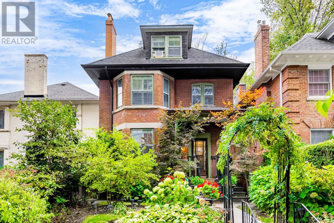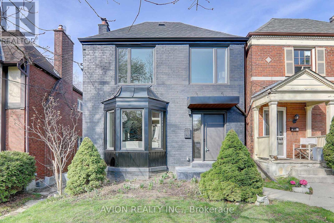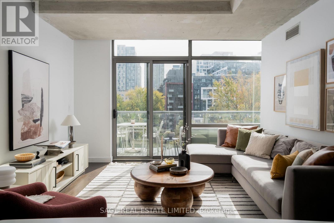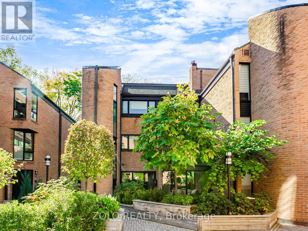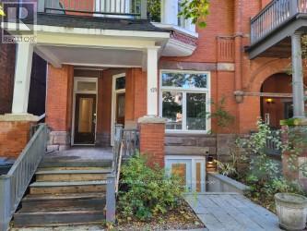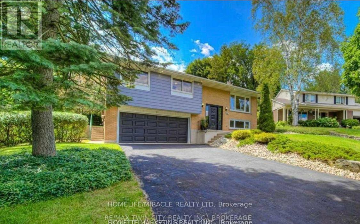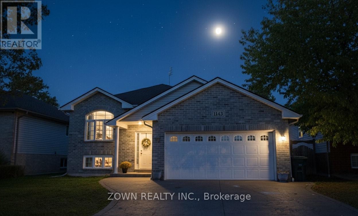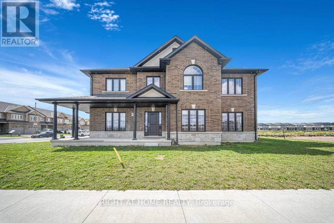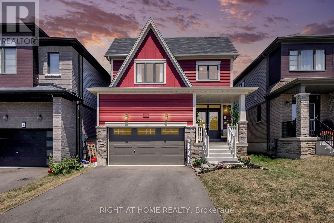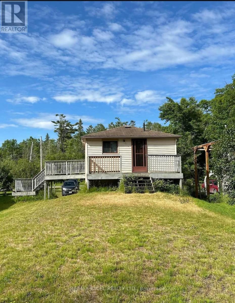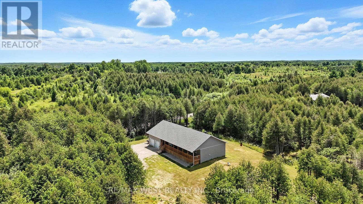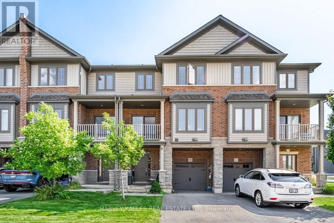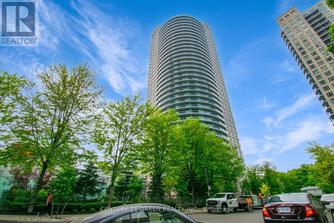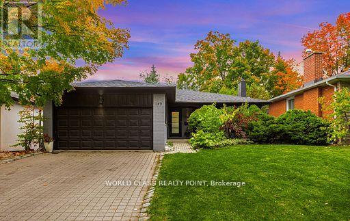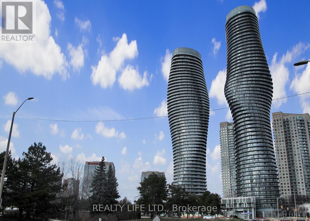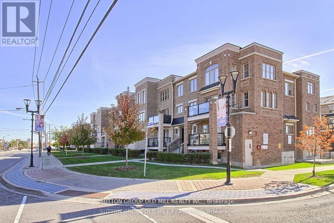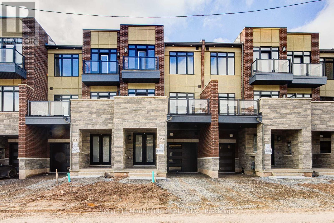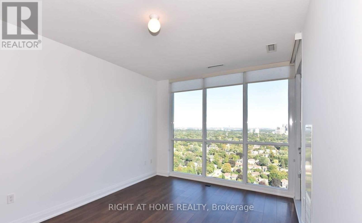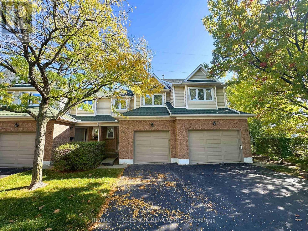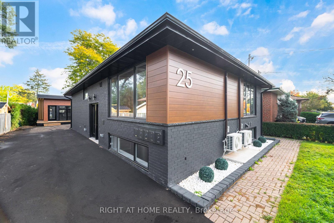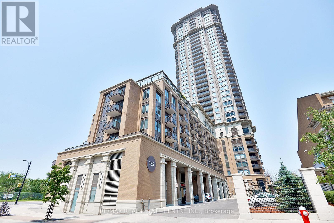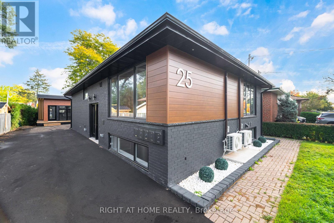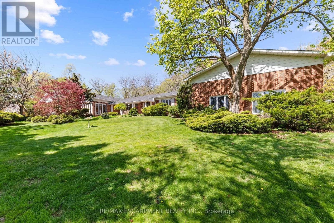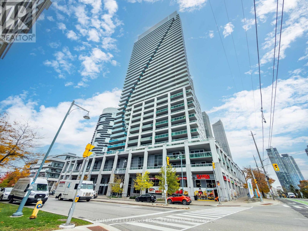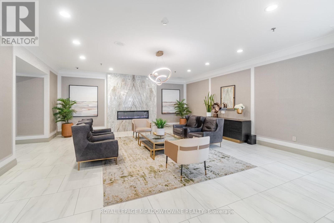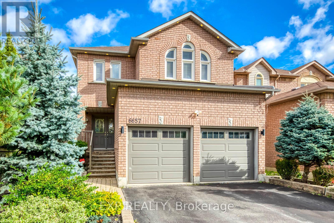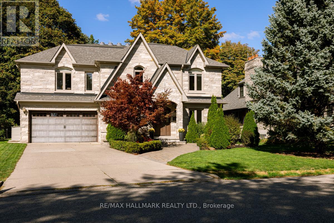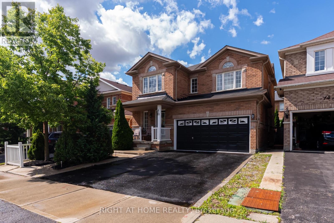74 - 3333 New Street
Burlington, Ontario
Spectacular corner unit in the sought after Roseland neighbourhood. This home offers plenty of natural light with the abundance of windows and an AMAZING floor plan. The main floor offers an Liv Rm w/gas FP perfect which opens to the Din Rm with backyard walk-out perfect for family gatherings or entertaining friends. The spacious Kitch w/granite counters, S/S appliances, large island w/extra seating and plenty of cabinets including large pantry cabinets. The 2nd floor offers 3 spacious beds, master retreat w/ensuite and walk in closet, there is also the convenience of upper laundry and a 4 pce bath. The basement offers almost 600 more sq ft of living space and offers a Rec Rm for extra family space and an area for the kids to play. Do not miss the STRESS FREE living this home offers close to all conveniences but with a private feel off the road. (id:24801)
RE/MAX Escarpment Realty Inc.
38 Sunny Glen Crescent
Brampton, Ontario
Welcome to your own private oasis! This exceptional, solid all-brick home is situated on a premium, deep lot, offering the ultimate prize: absolute privacy with no rear neighbors. From the moment you step inside, you'll be captivated by the timeless elegance of rich hardwood floors that flow gracefully throughout the main level. The heart of the home is a stunning, updated kitchen that will inspire your inner chef, featuring luxurious quartz countertops and a matching quartz backsplash. The main level's breakfast area walks out to a massive patio and your own deep, park-like backyard - an entertainer's dream, perfect for grand family picnics and summer barbecues. This home is a masterpiece of versatility, highlighted by a fantastic income opportunity or a private in-law suite. A separate entrance leads to a beautifully finished open-concept bachelor apartment in the basement, featuring a newly installed kitchen. This versatile space also includes durable laminate and ceramic floors, a convenient 3-piece bath, and a flexible room perfect as a bedroom. It's a brilliant solution for a mortgage helper, multi-generational living, or a phenomenal teen retreat. Upstairs, retreat to the spacious master bedroom, your perfect sanctuary complete with a serene 4-piece ensuite bath. The upper level also boasts a second full bath for added convenience. Premium details abound, including elegant California shutters adorning the windows. The current owners even cultivate a charming vegetable garden, a testament to the fertile soil and sunny exposure. With a driveway accommodating four cars plus an additional spot in the garage, you'll never lack for parking. Meticulously maintained and brimming with charm and potential, this is more than just a house - it's the lifestyle you've been searching for. You will not just like this home; you will absolutely fall in love. (id:24801)
Sunbelle Realty Ltd.
512 - 10 De Boers Drive
Toronto, Ontario
Welcome To Luxury Living At Avro Condominiums! Built In 2021. 9 Foot Smooth Ceilings. Floor To Ceiling Windows Plus Southeast Exposure Equals Incredible Natural Light. Modern Kitchen With Quartz Counter Tops & Backsplash. Open Concept. Stainless Steel Appliances. Steps Away From Downsview station. Minutes To Yorkdale, Costco, Walmart, & HWY 401. Fantastic Amenities In The Building Including 24 Hour Concierge, Gym, Bbq, Party Room, Rooftop Terrace, & Abundant Visitor Parking. 1.5GB/S Bell Fibe Home Internet Included (Valued at $120/Month). (id:24801)
Right At Home Realty
17 - 800 West Ridge Boulevard
Orillia, Ontario
Beautiful Townhouse in the desirable Westridge community! This home features a functional layout with an open-concept living space, perfect for entertaining or relaxing with family and friends. It offers 3 spacious bedrooms and 2.5 bathrooms, with a rough-in for an additional bathroom in the basement. The primary bedroom includes a 4-piece ensuite with a jacuzzi tub and a walk-in closet, while the other two bedrooms are generously sized. Enjoy a large eat-in kitchen and walk-out to the fenced backyard. Conveniently located close to Lakehead University, shopping, Costco, schools, parks, and restaurants. Plus, enjoy access to a private community pool on hot summer days! POTL Fees: $103.35 per month (id:24801)
Simcoe Hills Real Estate Inc.
9 Island Lake Drive
Whitchurch-Stouffville, Ontario
Welcome to this stunning waterfront home nestled in a serene and picturesque community,sitting on approximately 1.5 acres of beautifully landscaped land. Featuring a three-cargarage and a spacious two-storey layout, this property can serve perfectly as both a year-round residence and a relaxing cottage retreat.Lovingly maintained and extensively upgraded by the owners, the home has been fully renovatedfrom floor to ceiling-including flooring, kitchen, bathrooms, and smooth ceilings throughout.The second floor offers two ensuite bedrooms, while the walk-out basement features a newerbathroom (about 2 years old) and three additional bedrooms, providing plenty of flexible spacefor family and guests.The meticulously maintained garden, cared for by the lady of the house, offers natural beautyand tranquility in every season. Conveniently located just minutes from downtown Stouffville,this property combines peace and privacy with easy access to amenities.Situated in the Island Lake community, a shared waterfront neighborhood known for its peacefulatmosphere and friendly neighbors, this home truly offers the best of lakeside living (id:24801)
RE/MAX Elite Real Estate
50 Beresford Drive
Richmond Hill, Ontario
**Under full renovation! Excellent Floor plan! Rare Opportunity to own this Beautiful & Spacious 3+1-Bedroom 4-Bathroom Townhome in high demand Location. Welcome to the bright and inviting townhouse suited for families seeking comfort and convenience. Wide entrance stairs invites you to this elevated home into a spacious mudroom with double storm doors & entrance doors, and spacious foyer. Centrally located in a prime neighborhood, the home is just a short walk to Viva/YRT transit and Richmond Hill Bus Terminal. Excellent schools, large shopping plazas, Home Depot, Staples, Shoppers Drug Mart, Dollarama, movie theatres, and much more. Minutes to Hillcrest Mall, public libraries, and hospital. Everything you need is close by! The kitchen is the center of the house with a functional island with sink, plenty of storage space. A bright, open-concept with sun light filled living/dining and a family room, it is perfect layout for entertaining and everyday living. Private deck accessible from the basement, perfect for summer family gatherings. Total of 4 bathroom (3 full + 1 powder room). Upstairs features 3 spacious bedrooms, master bedroom includes a 4-piece ensuite and walk-in closet. Basement is a fully finished suite with kitchen and bathroom. Perfect for guests or extra income. Don't miss this opportunity! All new appliances. **Note the house is under construction for a full renovation, will be ready in November, showings are welcome!** (id:24801)
International Realty Firm
Upper - 102 Mactier Drive
Vaughan, Ontario
An incredible opportunity in the beautiful Community of Kleinburg. Welcome to 102 Mactier Drive, a beautifully maintained detached home located in a quiet, family-friendly neighborhood. This charming property offers 3 sized bedrooms, 2 bathroom. This home also offers spacious living areas, a modern kitchen with updated appliances, and a private backyard perfect for entertaining or relaxing. This home is ideal for families looking to enter the Kleinburg community. The property is conveniently situated near local schools, parks, and shopping centers, making it an ideal choice for anyone looking for both comfort and convenience. Don't miss out on the opportunity! (id:24801)
Century 21 Leading Edge Realty Inc.
Lower - 102 Mactier Drive
Vaughan, Ontario
An incredible opportunity in the beautiful Community of Kleinburg. Welcome to 102 Mactier Drive, a beautifully maintained detached home located in a quiet, family-friendly neighborhood. This charming property offers a basement apartment With Separate Entrance. This home also offers spacious living areas, and a private backyard perfect for entertaining or relaxing. This home is ideal for families looking to enter the Kleinburg community and exclusive market. The property is conveniently situated near local schools, parks, and shopping centers, making it an ideal choice for anyone looking for both comfort and convenience. Don't miss out on the opportunity! (id:24801)
Century 21 Leading Edge Realty Inc.
24 Gannett Drive
Richmond Hill, Ontario
Stunning 4 bedrooms home on a quiet street with beautiful garden. Modern kitchen with upgrades: cabinets and appliances, quartz countertop, centre island, S/S 48" 2 doors Electrolux Fridge, dishwasher. Skylight on great room. 2023 heat pump and 2023 roof. Close to all amenities, high ranked schools, parks and trail. (id:24801)
Century 21 Atria Realty Inc.
37 Newbridge Avenue
Richmond Hill, Ontario
Upgraded home in the desirable neighborhood. 47' Lot Frontage, Great Floor Plan, 4+1 bedrooms, 5 Bathrooms, 2 Kitchens, Professionally Finished Basement with self-contained in-law suite, Separate entrance through the garage. Gorgeous & Luxurious Upgrades, Custom-Built Gourmet Eat-In New Kitchen with Granite backsplash, Granite Counter Tops and Stainless Steel Appliances, Amazing Built-in Full size Fridge/Freezer Combo, 5-Inch Wide Oak Plank Hardwood Floors Throughout, Interlock patio, gas fireplace in the family room. Laundry On main Flr, Central vac * Access To Basement thru Garage. Hardwood Throughout, Wrought Iron Pickets, Watch The Video and 3D Tour!!! (id:24801)
Right At Home Realty
Basement - 12 Hartsville Avenue
Toronto, Ontario
All Inclusive one bedroom basement apartment for rent. Prime West Rouge Lakeside Community. Nestled On A Large Premium Pie Shape Lot & Quiet Low Traffic Treelined Cres. Near Excellent Schools, Go Train,Ttc,Shops,401,Beach&Waterfront Trails. (id:24801)
Homelife New World Realty Inc.
Basement - 23 Hartsville Avenue
Toronto, Ontario
Large 2+ bedrooms Basement for rent. Part of side yard for your exclusive use! Very private. Prime West Rouge Lakeside Community: Nested On A Sunny South Pie-Shape Lot On A Highly Desirable Hidden Quiet Low Traffic Street! Near Excellent Schools, Go Train,Ttc,Shops,401,Beach&Waterfront Trails. Make this your affordable home! Tenant pays 40% of heat, water and hydro. (id:24801)
Homelife New World Realty Inc.
1123 - 3270 Sheppard Avenue E
Toronto, Ontario
Welcome to Pinnacle Toronto East. Brand new never lived 1-bedroom plus den suite offers a thoughtfully designed open-concept layout. The contemporary kitchen is equipped with full-sized stainless steel appliances and ample cabinetry, flowing seamlessly into the living and dining area, where large windows bring in natural light. The bedroom features generous closet space. The versatile den makes a great home office or reading nook. Additional features include 9-foot ceilings, in-suite laundry, and a stylish 4-piece bathroom. Easy access to Highways 401, 404, and 407, public transit, shopping, dining, and green spaces. (id:24801)
Century 21 Green Realty Inc.
38 Bluegill Crescent
Whitby, Ontario
Bright Freehold End Unit Townhouse without Sidewalk. 4 bedrooms, 4 bathrooms, Double car garage (3 parking) .Approximate 2156 sq.ft (MPAC). Extra natural light and large windows.In-law suite with 3 pcs ensuite and large closet on ground floor. Hardwood floor in family room. Open concept dining room with a large balcony..Large primary bedroom with 3 pcs ensuite and large walk-in closet. Ideally located close to top-rated schools, parks, trails, shopping, dining, and with quick access to Highway 401, 412, and Whitby GO. A convenient and quiet dream home. (id:24801)
Procondo Realty Inc.
39 - 221 Ormond Drive
Oshawa, Ontario
Spacious 4 bedroom townhouse excellent for a first time home buyer or investor. Close to shops, grocery, Costco, UOIT and Durham College. Has 4 full bedrooms and a lower level rec room has a direct walk out to the back yard. Direct walk in from the garage and ground level laundry room. Home gets lots of natural light from its south exposure. OFFERS ANYTIME, Priced to Sell! (id:24801)
RE/MAX Professionals Inc.
61 Timbercreek Court
Toronto, Ontario
Located in a Quiet Cul-de-Sac on a Premium Pie Shaped Ravine Lot, Your Private Retreat Awaits! Welcome to 61 Timbercreek Court, a beautifully renovated 4 bedroom, 4 bath detached home. This 2455 sq ft home is move in ready and offers exceptional privacy with no rear neighbours, expansive outdoor space and stunning views of nature, truly your own private cottage in the city. With over $150,000 in renovations, the main floor offers a stunning open concept layout with 9' smooth pot lit ceilings, California shutters and hardwood flooring throughout. The 2023 custom renovated kitchen and bathrooms feature premium finishes that blend modern luxury with timeless elegance. Step outside to a private outdoor oasis with a spacious deck and a 20 foot tall emerald cedar hedge, creating a serene setting ideal for outdoor dining, entertaining, gardening or quiet relaxation in a tranquil environment. The well above grade beautifully finished basement with Italian slate floors adds a versatile space ideal for family gatherings, a home gym or a kids' play area. A double car garage plus 4 additional driveway spaces ensures ample parking.Conveniently located near Huntingwood Tennis Club, parks, Scarborough Town Centre, Fairview Mall, top rated schools, TTC including Don Mills Station and Highways 401 & 404. This lovingly cared for home is a rare opportunity to own a luxury ravine property in an exclusive cul-de-sac setting. (id:24801)
Exp Realty
Basement - 14 Dewey Drive
Toronto, Ontario
Available Immediately! Desirable Wexford Detached Bungalow. Spacious Layout, Large Windows bring plenty of natural light. Recently Renovated Basement Apartment with Separate Side Entrance and Shared Yard. Brand New Bathroom and Central A/C. Parking Available - Please Contact Listing Agent for Details. Upper Unit Occupied by Single Senior (Owner). (id:24801)
Century 21 Regal Realty Inc.
46 Lloydminster Avenue
Ajax, Ontario
Absolutely Stunning Detached Home with Finished Walkout Basement & Separate Entrance! Located in a high-demand area of Ajax, just minutes from Hwy 401, parks, schools, and all major amenities. Nestled on a beautifully landscaped lot featuring elegant interlocking and vibrant flower beds, this home offers fantastic curb appeal and outdoor charm. Bright, functional layout with no carpet throughout. The spacious, family-sized kitchen boasts brand-new cabinets and a walkout to a large deck - perfect for entertaining. An elegant oak staircase leads to the upper level, featuring a luxurious primary suite with walk-in closet and upgraded ensuite, plus two generous bedrooms and an additional full washroom. A spacious laundry room completes the upper level for added convenience. The finished walkout basement includes a rental-ready suite with kitchen, washroom and combined living/bedroom-ideal for extra income or multi-generational living. A perfect blend of style, comfort and functionality. Don't miss this gem! All information as per seller. (id:24801)
RE/MAX Excellence Real Estate
3310 - 3 Concord Cityplace Way
Toronto, Ontario
Welcome to the brand-new luxury condo at Concord Canada House, Toronto's newest downtown icon located beside the CN Tower and Rogers Centre. This stunning South-East Corner unit with 3-bedroom, 2 Full bathroom unit offers 920 sq.ft. of interior living space plus a 132 sq.ft. heated balcony for year-round enjoyment. Enjoy world-class amenities including an 82nd-floor Sky Lounge, indoor swimming pool, ice skating rink, and more. Ideally situated just steps from the CN Tower, Rogers Centre, Scotiabank Arena, Union Station, Financial District, Waterfront, premier dining, entertainment, and shopping everything you need is right at your doorstep. (id:24801)
Prompton Real Estate Services Corp.
38 Foxbar Road
Toronto, Ontario
Welcome to 38 Foxbar Road, a stately three-storey detached home situated on a 31 by 108 foot lot just south of St. Clair and steps to Avenue Road. Framed by a mature, lush front garden, the home opens to a welcoming reception hall anchored by a wood-burning fireplace, setting the tone and leading gracefully to all principal rooms. This character-rich residence offers approximately 3,074 square feet with four bedrooms, two and a half bathrooms, elegant proportions and an unfinished lower level ready to be transformed.The main floor features an inviting living room with garden outlooks and another wood-burning fireplace, alongside a formal dining room ideal for entertaining. The kitchen opens to bright breakfast are with views of the private landscaped urban backyard surrounded by mature greenery and natural privacy. The second level hosts a dedicated family room with fireplace combined with an office nook offering an intimate and functional retreat. This floor also hosts the primary bedroom, second bedroom, a sunroom, and a four-piece bathroom.The third level offers two additional well-sized bedrooms and a three-piece bathroom, with treetop views enhancing the sense of serenity. The lower level remains unfinished and offers excellent potential for a recreation area, gym, or in-law suite opportunity. Located in one of the most coveted midtown Toronto neighbourhoods, just moments to Yonge and St. Clair and Forest Hill Village amenities, top public and private schools, Summerhill Market, parks, public transit and dining. A cherished home with timeless character and the opportunity to be reimagined for its next chapter. (id:24801)
Sotheby's International Realty Canada
46 Braemar Avenue
Toronto, Ontario
Meticulously renovated to the studs with permits, this stunning residence offers modern elegance in the heart of Chaplin Estates. Featuring 9-foot ceilings on the main floor, the open-concept layout is spacious, bright, and perfect for contemporary living. The chef-inspired kitchen boasts white oak cabinetry, an oversized island, and seamless walk-out to the private backyard.Upstairs, you'll find three generously sized bedrooms, each with its own ensuite. The primary suite includes a walk-in closet, vaulted ceilings, and a luxurious 4-piece ensuite.Additional highlights include a double car garage accessed via laneway, and an unbeatable location just steps to Yonge Street, Avenue Road, top-rated schools, parks, and the upcoming Eglinton Crosstown LRT. Tenants are responsible for lawn care, snow removal and all utilities. Photos are from a previous listing and are provided for illustrative purposes only. The current condition of the property may differ. Photos are from previous listing. (id:24801)
Avion Realty Inc.
633 - 55 Stewart Street
Toronto, Ontario
Suite 633 - the One you need.Welcome to your sun-drenched hideaway in the heart of King West . Perched inside the exclusive and oh-so-iconic 1 Hotel Residences. Suite 633 isn't just a condo; it's the vibe. A rare blend of calm, class, and cool - the kind of place that whispers luxury without ever needing to shout..Inside, floor-to-ceiling windows flood the space with sunshine - including the bedroom - and your direct south-facing view over Victoria Memorial Square Park means endless sky and greenery.This spacious 767 sq ft one-bedroom features a flowing layout, soaring 9-ft exposed concrete ceilings, and a sleek Poggenpohl kitchen with Caesar stone counters, full-sized stainless appliances, minimalist cabinetry, and a large island perfect for entertaining (or lazy brunches).The oversized bedroom is a serene retreat with park views and a custom walk-in closet. Just outside, the spa-like 4-piece bath features a deep soaker tub and glass walk-in shower - like a boutique hotel, every day.Step outside to your oversized, south-facing terrace - ideal for morning espresso, evening cocktails, or dog spotting.Bonus: This suite comes with two downtown rarities - a parking space and a storage locker.Now, let's talk location. A short stroll takes you to The Well, STACKT Market, and basically every Instagrammable corner of downtown. Some of the city's best restaurants, patios, and late-night spots are right out your door. You've got easy access to the TTC, the Gardiner, and the upcoming Ontario Line, putting the entire city at your feet - whether you're commuting, adventuring, or escaping for the weekend.And because you're living in 1 Hotel Residences, you're spoiled with top-tier amenities:State-of-the-art fitness centre (no excuses now!), Rooftop pool with skyline views, 24-hour concierge, World-class dining just an elevator ride away. When the vibe's this good, it's not just a home - it's the one. (id:24801)
Sage Real Estate Limited
109 - 10 Walker Avenue
Toronto, Ontario
Elegant 3-Bedroom Corner Townhome, located on one of the best streets in Summerhill (no through-traffic between Yonge and Avenue Rd). Offering over 2250 sq. ft total living space, stunning hardwood floors, two private terraces, and two premium underground garage spots, this home combines generous scale, thoughtful upgrades, and unmatched convenience. Spacious primary retreat has vaulted ceilings, custom millwork, custom California Closets Wardrobe, and a fully renovated spa-like bathroom with premium features including heated floor. Spacious combined living/dining room with fireplace (**requires minor modifications to be functional - ask Agent for details**). Newer appliances. Countless upgrades throughout, including custom built-ins and modern kitchen. (id:24801)
Zolo Realty
Lower - 129 Walmer Road
Toronto, Ontario
Beautiful, 2 bedroom, lower level unit set in one of the Annex's fabulous Victorian/Edwardian red brick properties. The house was fully renovated to condo standards in terms of sound proofing, fire ratings and utilities. This unit is equipped with the comfortable in-floor heating controlled by tenant. Brand new vinyl floors throughout, granite countertop and stainless steel appliances in the kitchen, in suite wash/dryer, plenty of closets and storage. In the heart of the Annex within 2 mins walking from either the Dupont or Spadina subway stops and all the Annex and Yorkville have to offer. Heat, Hydro and Water Included in lease. Available immediately. (id:24801)
RE/MAX Real Estate Centre Inc.
56 Cloverdale Crescent
Kitchener, Ontario
1 Bedroom Ground Level Basement Apartment, in Prestigious area. separate entrance, separate laundry, sperate kitchen, separate washroom, car parking, big windows, Near HWY, Mall, Bus Stop. (id:24801)
Homelife/miracle Realty Ltd
1143 Frederica Avenue
Windsor, Ontario
Welcome to this beautifully maintained 3+1 bedroom home located in Windsor's sought after East Riverside neighborhood. Situated on a quiet, family-friendly street, this property offers an ideal blend of comfort, convenience, and investment potential. The main floor features a bright,open layout with three spacious bedrooms,a full bath, and a cozy living area perfect for family gatherings. The basement is half-finished providing additional bedroom and opportunity to put one more bedroom with an extra living space or rental suite.Enjoy the benefits of living in East Riverside- close to top schools, trails, parks, shopping and just minutes away from scenic waterfront. (id:24801)
Zown Realty Inc.
170 Dalgleish Trail
Hamilton, Ontario
Available For Short Term Lease or Long Term. Fully Furnished Detached Home In Hamilton's Stoney Creek Mountain/ Hanon Neighborhood. Absolutely Stunning 4 Bedroom 2.5 Bathroom Corner Home, Sitting On A Large Premium Lot. Grand Ceiling Foyer & Double Height Ceiling Family Room With A Beautiful 18ft High Marble Fireplace. Over 2800 Sqft Of Living Space. Separate Living, Dining, Breakfast & Family. Large Kitchen With Stainless Steel Appliances. Main Level Laundry. Second Floor Offers Spacious 4 Bedrooms With Closets, Lots Of Windows Bringing In Tons Of Natural Light. Each Corner Of The Home Is Meticulously Furnished With Modern Furniture & Decor. Centrally Located Minutes To Big Box Stores, Restaurants, Highways, Schools & Parks. Short Term Month To Month Lease. (id:24801)
Right At Home Realty
44 Santos Drive
Haldimand, Ontario
Welcome to 44 Santos Drive, Caledonia!This immaculately maintained 3-bedroom, 2.5-bathroom Empire home blends thoughtful design with quality upgrades, set on a south-facing lot with no front neighbours and a beautiful Grand River view across the road.The main floor features 9-foot ceilings, an open-concept layout, and a gas fireplace with marble and metal surround. Hardwood flooring and LED lighting enhance the modern, bright feel throughout. The upgraded Samsung appliance package includes a smart-screen refrigerator, built-in dishwasher, and sleek backsplash, complemented by granite countertops and extended cabinetry for additional storage and workspace.Upstairs, the primary suite includes a walk-in closet and a private ensuite bathroom. The upper hallway offers hardwood flooring and a stained oak staircase with iron pickets, along with upgraded interior doors for a polished finish.Additional features include garage access with custom stairs, a cold cellar (builder upgrade), owned water softener, rough-in for central vacuum, and an EV charger outlet in the 1.5-car garage. The driveway accommodates four vehicles, providing excellent parking capacity.Located in the Avalon community of Caledonia, this home offers a quiet, family-friendly setting close to schools, parks, walking trails, and riverfront views. Immediate possession is available.Experience a welcoming blend of comfort, style, and functionality in this thoughtfully designed Avalon home - ready for its next chapter. (id:24801)
Right At Home Realty
19 Lakeview Cottage Road
Kawartha Lakes, Ontario
Now available at an exceptional price --- a rare lakeside opportunity you don't want to miss. Discover 19 Lakeview Cottage --- a peaceful hideaway where the lake is your neighbour and nature is your backdrop. Tucked away in the heart of Kawaetha Lakes, this delightful two-bedroom cottage captures the perfect blend of calm, comfort, and lakeside living. Step inside to an airy open-concept layout, where sunlight fills every corner and large windows frame soothing views of the water. The inviting living and dining area creates a warm atmosphere for gatherings, quiet mornings or a cozy night in. The home features two welcoming bedrooms and a well-appointed four-piece bath designed for everyday comfort. Below, an unfinished basement offers room to grow --- imagine transforming it into a guest suite, recreation room, or creative studio to match your vision. Just short stroll from the shoreline, this property offers the best of cottage-country living --- days spent boating, fishing, or exploring scenic trails, and evenings watching the sunset reflect on the lake, whether you dream of a weekend escape, a full-time retreat, or a smart investment in the Kawarthas, 19 Lakeview Cottage is your chance to make that life your every reality --- at a truly unbeatable value. (id:24801)
RE/MAX Excel Realty Ltd.
11650 Rocksprings Road
Elizabethtown-Kitley, Ontario
Stunning New Build (2023) on 49.8 Private Acres Country Living with Modern Convenience! Welcome to this exquisite 2023-built home offering over 3,000 sq. ft. of luxurious living space, perfectly blending modern comfort with serene countryside living. Nestled on 49.8 private acres, this property provides privacy while remaining just minutes from amenities10 mins to North Augusta, 18 mins to Merrickville, 20 mins to Brockville, and 25 mins to Smiths Falls. Home Features: 5 Spacious Bedrooms, including a primary suite with a walk-in closet & ensuite 3 Full Bathrooms Open-Concept Main Floor with a modern kitchen (granite counters, 2024 high-end induction/convection range, skylights) Two Recreation Rooms plenty of space for family & entertaining Fully Finished Basement Apartment ideal for big families (2 beds, full bath, kitchenette) Oversized 2-Car Garage (13ft ceilings fits a car lift!, 50-amp power, GenerLink-ready for backup generator) 2024 Samsung Washer & Dryer Bell Fiber Internet high-speed connectivity in the countryside!Land & Outdoor Highlights: Almost 50 Acres of Private Trails perfect for hiking, exploring, or creating your own retreat Tranquil & Secluded Setting enjoy peace and privacy in nature Premium Construction & Efficiency: Full ICF Construction superior insulation, energy efficiency & storm resistance. Don't miss this rare opportunity to own a modern, move-in-ready home with income potential, ample space, and breathtaking acreage all within easy reach of town conveniences! (id:24801)
RE/MAX West Realty Inc.
300 Humphrey Street
Hamilton, Ontario
This stunning 2,151 sq.ft. townhome is located in one of Waterdowns most desirable family-friendly neighbourhoods.The main level features a spacious foyer that opens to a versatile room perfect as a bedroom, home office, or gym conveniently located next to a full 3-piece bath.Upstairs, the second floor boasts a bright, open-concept living space with 9 ft ceilings and luxury laminate flooring. The recently painted interior highlights a modern kitchen with all-white cabinetry, an oversized island with ample storage, brand new high-end stainless steel appliances, updated lighting, and a stylish 2-piece bath. Step out onto the private enclosed balcony ideal for morning coffee or evening wine.The third floor offers three generously sized bedrooms, a 4-piece bath, and the convenience of bedroom-level laundry. The primary suite includes a large walk-in closet and an ensuite bath, creating the perfect retreat.This move-in ready home combines comfort, style, and practicality in a prime location close to schools, parks, trails, and amenities. (id:24801)
Harvey Kalles Real Estate Ltd.
1207 - 80 Absolute Avenue
Mississauga, Ontario
Step into this bright and airy 1-bedroom plus den, 2-bathroom suite in the sought-after Absolute Vision tower an iconic landmark in the heart of Mississauga. Located on the 12th floor with southwest exposure, this meticulously maintained unit offers stunning city views of downtown Mississauga from a full-length private balcony. The open-concept layout features 9-foot ceilings, elegant hardwood flooring, and a modern kitchen equipped with granite countertops and stainless steel appliances. The spacious primary bedroom boasts a large closet and a 4-piece Ensuite bathroom. The den, enclosed with sliding doors and a dedicated closet, offers versatility as a second bedroom or private home office. The building recently completed interior renovations in 2023, as well as balcony upgrades and exterior air-sealing improvements in 2024, adding to its appeal. Residents enjoy access to the renowned Absolute Club with resort-style amenities including indoor/outdoor pools, two storied gym, indoor walking track, squash courts, basketball courts, sauna, theatre, gaming room and more. Situated just steps from Square One, City Hall, the Living Arts Centre, and the upcoming Hurontario LRT, this location offers unparalleled convenience and connectivity in the city's vibrant core. One Owned Parking Space, Locker, 30,000 SQ FT Absolute Club, 2-Storey Gym, Indoor Running Track, Indoor Pool & Outdoor Pool, Billiards, Party Room, Sauna, Games Room, Theatre Room, Squash Court, BBQ, Kids Playground, Car Wash Bay, 24-Hour Manned Gatehouse. (id:24801)
Century 21 Green Realty Inc.
149 Allanhurst Drive
Toronto, Ontario
Welcome to 149 Allanhurst Drive, a beautifully renovated bungalow situated on a generous 48 x 123 ft lot in one of Etobicoke's most family-friendly neighborhoods-Richview. With over $200,000 spent in high-quality renovations, this move-in ready home offers modern comfort, income potential, and fantastic outdoor living. Main Level Features: 3 spacious bedrooms and 2 full bathrooms. Bright, open-concept layout with smooth ceilings and pot lights. Stunning custom kitchen featuring a 10-ft quartz island, gas stove, and premium stainless steel appliances. Walkout from kitchen to a large deck-perfect for entertaining and indoor-outdoor living hardwood flooring and elegant finishes throughout. Features: Separate entrance to fully finished lower level. 2 additional bedrooms, full kitchen, and 3rd full bathroom. Large rec/living area ideal for extended family, guests, or income potential. Outdoor Living: Private backyard with walk-out deck from the kitchen. Mature trees and landscaping for privacy and charm. Recent Upgrades: New roof (2021), new furnace(2022) and New AC 2025). Fully renovated throughout the home. EV charger in the garage and gas outlet for the BBQ on the deck. (id:24801)
World Class Realty Point
2982 Muskoka Road 169 Lot 9
Muskoka Lakes, Ontario
RESIDENTIAL (x2 Separately Deeded Properties) - Located on the desired shores of Lake Muskoka, with shoreline access this exceptional family compound, offers an unparalleled waterfront lifestyle or a unique business opportunity! With over 250 feet of combined total shoreline, the estate features three separate properties and 4 units total, each one having its own charm and theme. The first property features a beautifully appointed 5 bedroom cottage with a suite down stairs and a substantial two-slip, two-story boathouse complete with separate three-bedroom property featuring full kitchen and amazing waterfront views (2009). Adjacent, the second property offers a spacious 5-bedroom cottage and an additional single-story boathouse. Each property enjoys a gentle slope to the pristine waters of Lake Muskoka, accessible for all ages. Ideally located minutes from the areas of Bala, Gravenhurst, and Port Carling and just a convenient two-hour drive from Toronto. The property is a short walk, drive or boat ride all the conveniences of Bala (shops, restaurants, concert venue, groceries, LCBO, etc). It benefits from the ease of municipal water to the cottages and the peace of mind of regular maintenance, as these properties have served as cherished full-time residences by the current owners for multiple generations. This is a rare opportunity to use as a multi unit investment, family compound or dream your own dream the property has unlimited potential! (id:24801)
RE/MAX West Realty Inc.
1401 - 60 Absolute Avenue
Mississauga, Ontario
Desirable 'Absolute World' Condos - Also Known As The 'Marilyn Monroe' Buildings. Luxury 2 Bedroom + 2 Bathroom Condo With Beautiful Views From the Large Curved Wrap Around Balcony! 805 Sq Ft + 240 Sq Ft Balcony According To Builder's Plan. Bright Open Concept Layout. 1 Locker & 1 Parking Space. Impressive Building With Many Great Amenities - Absolute Club. Very Convenient Location. Features 4 Walk-Outs To Balcony. Steps To Square One. 50th Floor Lounge! Prime Location Near Square 1 & City Centre. (id:24801)
Realty Life Ltd.
26 - 2335 Sheppard Avenue W
Toronto, Ontario
Ideally situated near Hwy 401 and surrounded by shopping, restaurants, and everyday conveniences, this stylish and spacious townhouse offers it all. The open-concept living and dining area is perfect for entertaining, featuring an updated kitchen and a walk-out balcony from the dining room. The large primary bedroom boasts wall-to-wall windows and a double closet, while the second bedroom provides ample space, a full closet, and plenty of natural light. Enjoy the ease of underground parking with close access to your suite. Just steps from Starbucks, Tim Hortons, and a variety of shops and dining options-everything you need is right at your doorstep. (id:24801)
Sutton Group Old Mill Realty Inc.
3298 Azam Way
Oakville, Ontario
Brand new 3-storey townhouse in desirable Oakville location. 10Ft ceilings on second floor. A spacious kitchen and walk out to balcony. Brand new appliances. Laundry conveniently on third floor. *** Upgrades: smooth ceilings, extended height doors on 3rd floor. *** Close to Hwy 407 & 403, grocery store, restaurants, plaza, and River Oaks Community Centre. (id:24801)
Skylette Marketing Realty Inc.
2801 - 9 Valhalla Inn Road
Toronto, Ontario
Stunning Lower Penthouse1 Bedroom + Den with south east exposure with unobstructed view of Lake and Downtown Toronto and resort style amenities. Suite features 9-ft ceiling height, stylish laminate flooring, ensuite laundry with new washer and dryer (2022). Spacious Den can function as a 2nd Bedroom with glass sliding doors. Enjoy an open-concept kitchen with granite counter, breakfast bar, S/S appliances, and ample cabinetry. Sun-filled living area with walk-out to a private balcony. The primary bedroom offer floor to ceiling window and walk-in closet. Residents enjoy access to premium amenities like yoga studio, fitness room, indoor pool, sauna, yoga, guest suite, movie theatre, outdoor BBQ area, pet park, Party/Game Room and more. 24-hour concierge, secure parking, and unbeatable location near Hwy427/QEW/TTC, shops, dining, entertainment, great schools and Trillium Hospital. 1 Parking + 1 Locker Included. (id:24801)
Right At Home Realty
22 - 2215 Cleaver Avenue
Burlington, Ontario
Be the first tenant to enjoy the 2025 updates, including new pot lights on the main floor and in the primarybedroom, fresh paint throughout, a brand-new hardwood staircase, new second-floor landing flooring, andnew window coverings on most windows - all combining for a bright, stylish, and move-in-ready feel.Offering approximately 1,900 sq ft of total living space, this 3-bedroom, 4-bath home features a sun-filled,open-concept main floor with a spacious living and dining area, a functional kitchen, and convenientinside access from the attached single-car garage. The upper level includes a generous primary suite witha walk-in closet and ensuite bath, along with two additional bedrooms and a full bath - all in a carpet-freeenvironment for modern living and easy maintenance. The finished basement offers a cozy recreationroom with a bar area and a 2-piece washroom, perfect for entertaining or relaxing. Enjoy added privacywith no neighbours behind, and peace of mind knowing snow removal and lawn maintenance are handledby the condominium management. Ideally located within walking distance to grocery stores, Tim Hortons,and local plazas, and close to parks, major highways, and highly rated schools, this home combines style,comfort, and convenience in Burlington's family-friendly Headon Forest community - the perfect choicefor discerning AAA tenants seeking a truly move-in-ready home. (id:24801)
RE/MAX Real Estate Centre Inc.
25 Templar Drive
Toronto, Ontario
Premium Purpose-Built Investment Opportunity, Not Subject To Rent Control. Exceptional Recently Completed 5-Unit Rental Property In Etobicoke, Featuring A Legal Fourplex Plus A Brand-New Garden Suite-Ideal For Investors Seeking Strong Cash Flow And Minimal Maintenance.Each Of The Five Self-Contained Units Has A Private Entrance And Was Built To Qualify For The CMHC MLI Select Program (Buyer To Verify Eligibility). Units Are Energy-Efficient (See Energy Report Attached ) The Fourplex Was Fully Rebuilt Inside And Completed In December 2024, With New HVAC, Electrical, Plumbing, And Drain Systems Throughout. The Garden Suite Was Completed In October 2025 And Showcases 10' Ceilings And Premium Finishes. Fourplex Layout: Four 1-Bedroom / 1-Bathroom Suites (Two Upper, Two Lower). Garden Suite: One 1-Bedroom / 1.5-Bathroom Unit With High Ceilings.Currently, Three Units Are Leased To A++ Tenants. Tenants Pay Their Own Utilities, No Common Expenses In Buildings, Ensuring Strong Net Operating Income.Estimated Annual Potential Gross Rent Of $140,400. Buyer To Assume Development Charge Deferral Agreement With The City Of Toronto. Estimated Financials Available Upon Request. All Info Contained Herein Is Being Provided For Info Purposes & Is Not A Warranty. Seller Prefers To Sell 100% Shares of Holding Corporation, Call LA to Discuss Benefits For The Buyer. (id:24801)
International Realty Firm
3003 - 385 Prince Of Wales Drive
Mississauga, Ontario
Beautiful Newly Renovated 1 Bedroom Suite At Chicago Condo, A Top Rated Luxury Condo Building. Brand New Vinyl Flooring, Fresh Paint Throughout, Brand New Kitchen Cabinets, Brand New Kitchen Quartz Counter Top. Enjoy Gorgeous East Views (Square One Mall). Large Sized Kitchen And Mb. Amenities Include Activities Like A Rock Climbing Wall, 8th Flr Roof Top Club, Outdoor Bbqs, Weather Proof Tv, Indoor Pool, Steam Room, Virtual Golf, Party Room And Rec Area. There Is Also A Full Time Rec Coordinator To Help You Stay Fit And Healthy. (id:24801)
RE/MAX Real Estate Centre Inc.
25 Templar Drive
Toronto, Ontario
Premium Purpose-Built Investment Opportunity, Not Subject To Rent Control. Exceptional Recently Completed 5-Unit Rental Property In Etobicoke, Featuring A Legal Fourplex Plus A Brand-New Garden Suite-Ideal For Investors Seeking Strong Cash Flow And Minimal Maintenance.Each Of The Five Self-Contained Units Has A Private Entrance And Was Built To Qualify For The CMHC MLI Select Program (Buyer To Verify Eligibility). Units Are Energy-Efficient (See Energy Report Attached ) The Fourplex Was Fully Rebuilt Inside And Completed In December 2024, With New HVAC, Electrical, Plumbing, And Drain Systems Throughout. The Garden Suite Was Completed In October 2025 And Showcases 10' Ceilings And Premium Finishes. Fourplex Layout: Four 1-Bedroom / 1-Bathroom Suites (Two Upper, Two Lower). Garden Suite: One 1-Bedroom / 1.5-Bathroom Unit With High Ceilings.Currently, Three Units Are Leased To A++ Tenants. Tenants Pay Their Own Utilities, No Common Expenses In Buildings, Ensuring Strong Net Operating Income.Estimated Annual Potential Gross Rent Of $140,400. Buyer To Assume Development Charge Deferral Agreement With The City Of Toronto. Estimated Financials Available Upon Request. All Info Contained Herein Is Being Provided For Info Purposes & Is Not A Warranty. Seller Prefers To Sell 100% Shares of Holding Corporation, Call LA to Discuss Benefits For The Buyer. (id:24801)
International Realty Firm
1411 Beaufort Drive
Burlington, Ontario
Nestled on a quiet, mature street in highly sought-after North Tyandaga, this spacious 4-bedroom, 4-bathroom bungalow sits on a premium 120' x 165' lot, offering exceptional space and endless potential. The bright main level features large picture windows and a charming bay window connecting the living and family rooms to the formal dining area. The eat-in kitchen overlooks a cozy sunroom-perfect for morning coffee or casual entertaining. French doors lead to a generous primary suite with a walk-in closet and 4-piece ensuite, while three additional bedrooms and two full bathrooms complete the main floor. A rare and exciting highlight is the private indoor pool, accessible from two entrances and recently updated in September 2025 with a new liner, heater, pump, filter, salt system, and plumbing, plus electrical upgrades. With a little vision, this space could become a stunning year-round retreat for wellness and relaxation. The finished lower level offers a large rec room with a fireplace and four versatile rooms ideal for a home office, gym, or guest suite. A double-car garage and oversized driveway provide parking for up to six vehicles. Brimming with character and located in one of Burlington's most desirable neighbourhoods, this home presents a rare opportunity to restore, personalize, and elevate a truly special property. (id:24801)
RE/MAX Escarpment Realty Inc.
1201 - 16 Brookers Lane
Toronto, Ontario
Experience the best of waterfront living in Toronto's highly desirable Nautilus building, nestled within the charming Mimico lakefront neighborhood. This generously sized 1-bedroom suite boasts an open-concept layout with soaring ceilings and expansive floor-to-ceiling windows, offering a bright and airy atmosphere. Enjoy breathtaking southwest views-perfect for sunsets-plus two walkouts leading to a large private terrace with stunning sights of Lake Ontario and the Martin Goodman Trail. The unit is equipped with abundant storage space, a kitchen featuring granite countertops, a stylish backsplash, and five included appliances. Additional highlights include ensuite laundry, mirrored closets, and sleek laminate flooring throughout. (id:24801)
Century 21 Leading Edge Realty Inc.
406 - 75 King Street E
Mississauga, Ontario
Centrally located in Cooksville, close to all amenities, convenient access to public transportation and highways, walking distance to the GO Station, and minutes away from Square One. This bright and spacious unit offers 1 large bedroom, 1 bath with separate shower, an open concept living/dining room. Hardwood floors throughout, ensuite laundry, 1 underground parking spot, storage locker, and lots of visitor parking. All utilities, cable and internet are included. This recently updated building features a resort like lobby and front desk, beautifully renovated hallways, indoor pool & hot tub, gym, party room, and 24hr security with gatehouse access. (id:24801)
Royal LePage Meadowtowne Realty
6657 Meteor Court
Mississauga, Ontario
Stunning & Meticulously Maintained 2-Storey Detached Home On A Quiet, Child-Safe Court In A Great Family Neighbourhood. Fully Renovated Open-Concept Main Floor With Gourmet Kitchen, Quartz Island & Stainless Steel Appliances. Primary Bedroom With 4-Pc Ensuite & Double Closets. Professionally Finished Basement With Family Room, Office/4th Bedroom & 3-Pc Bath. Beautiful Curved Staircase With Sleek Steel Railing & Tailored Runner For A Smooth, Gentle & Comfortable Ascent. Hardwood Floors & California Shutters Throughout. Hardwired Smart Home Security System With Window & Door Sensors (No Battery Maintenance Required). Smart Lawn Sprinkler + Flower Basket Irrigation (2023), Smart Exterior Pot Lights, Epoxy Flooring In Garage & Cold Room. Updated Landscaping With Privacy Fence, Deck & Interlocking. Furnace (2018) & A/C (2019). Quick Access To Hwy 401 & 407, Parks, Schools, Shopping & Lisgar GO. Move-In Ready - Just Enjoy! (id:24801)
Exp Realty
14 Ballantyne Court
Toronto, Ontario
Won't you be my Ballantyne? Located in Etobicoke's prestigious Princess Anne Manor neighbourhood and nestled on a quiet, tree lined cul-de-sac, this stunning home is a statement of refined architecture, modern living and timeless luxury. Perfectly situated in one of Toronto's top-rated school districts and minutes from St. George's Golf & Country Club and Person Airport, the location is unbeatable. An impressive grand foyer with a soaring 20' ceiling welcomes you into a space that exudes warmth, elegance & sophistication. Exceptional craftsmanship is a hallmark of this custom built home that combines an array of high-end finishes such as crown moulding, hardwood and marble flooring, coffered ceilings and custom millwork to create a place of comfortable, joyous living. The overall feel of the space is open and expansive yet it is made up of several distinct, private spaces. Yes, you can host an elegant dinner soiree in the formal dining room while the children amuse themselves in the adjacent living room! It's hard not to enjoy cooking in the gourmet kitchen, featuring high-end KitchenAid appliances that include a 6-burner gas stove, essential wine fridge and built-in ovens. The main living area walks out to an open deck and private backyard which extends to Princess Margaret Park, your most perfect escape! On the lower level you'll find a full in-law suite, perfect for multi-generational living or a possible rental income unit. The upper level's 4 spacious bedrooms with dedicated washrooms greatly reduce the probability of inter-family conflict and a separate laundry room is the Ying to your Yang. The primary suite is a true 5-star show stopper: featuring a dedicated lounge area, it also boasts a private balcony, walk-in closet and spa-inspired six piece washroom retreat, complete with a hydro massage tub. Did I mention the oversize garage (which can house a full in-home gym)? This home is everything you're looking for and more - come ready to be swooned & charmed! (id:24801)
RE/MAX Hallmark Realty Ltd.
12 Joywill Court
Brampton, Ontario
Welcome to this charming detached family home, offering comfort and functionality. The main floor features a spacious living and dining area with durable laminate flooring, ideal for everyday comfort and entertaining. The bright eat-in kitchen offers ceramic tile floors, stainless steel appliances, and a walk-out to the backyard deck-perfect for summer BBQs and outdoor dining. Upstairs, you'll find three generously sized bedrooms, all with laminate flooring, closets, and natural light. The primary bedroom is a true retreat, featuring two walk-in closets and a 4-piece ensuite bathroom. The finished basement provides additional living space with a recreation room and a 3-piece bathroom perfect for a family room, home gym, or guest suite. Step outside to a beautifully landscaped backyard featuring a large deck, privacy fencing, and a garden shed. Located close to parks, schools, and community centres, this well-maintained home offers the perfect setting for family living! (id:24801)
Right At Home Realty


