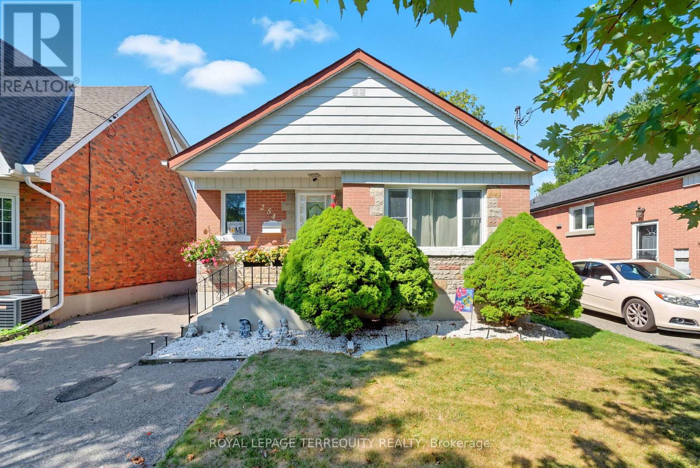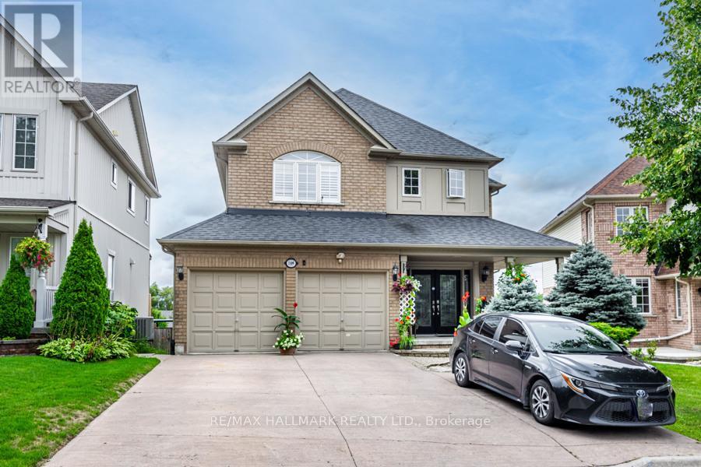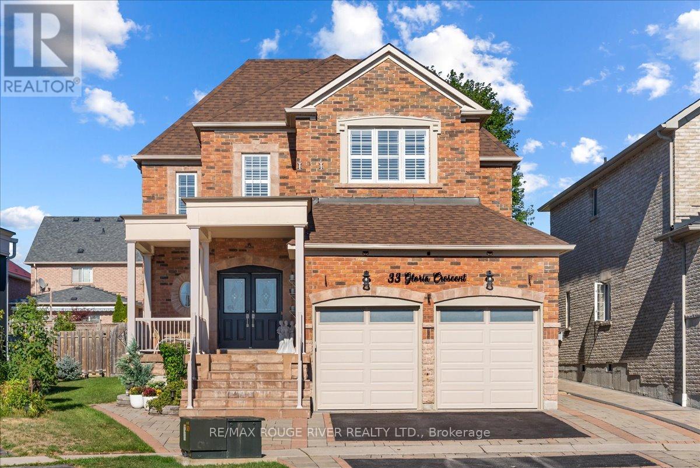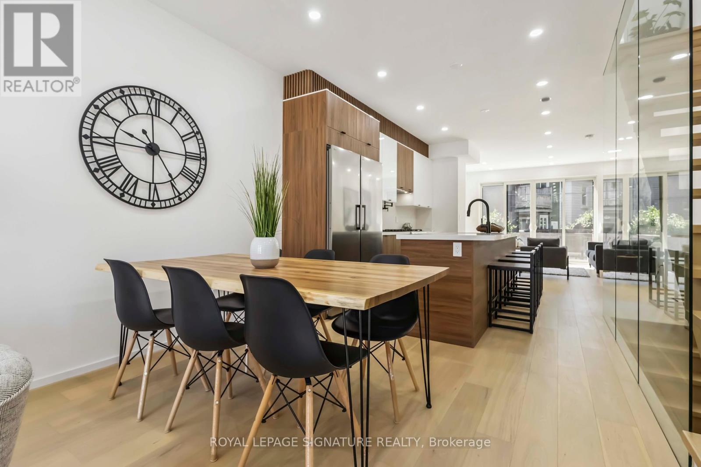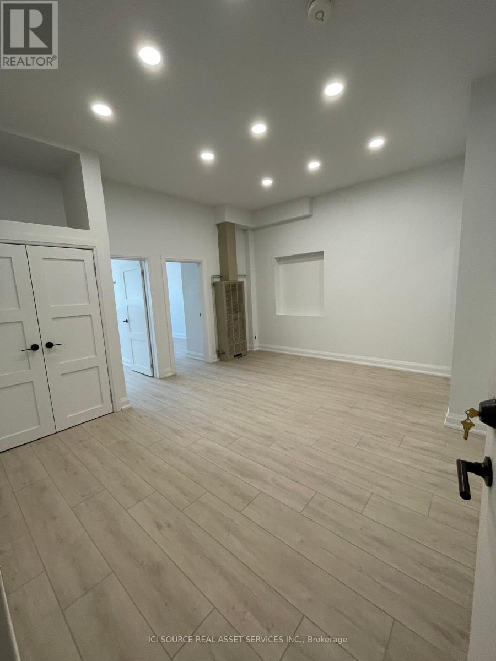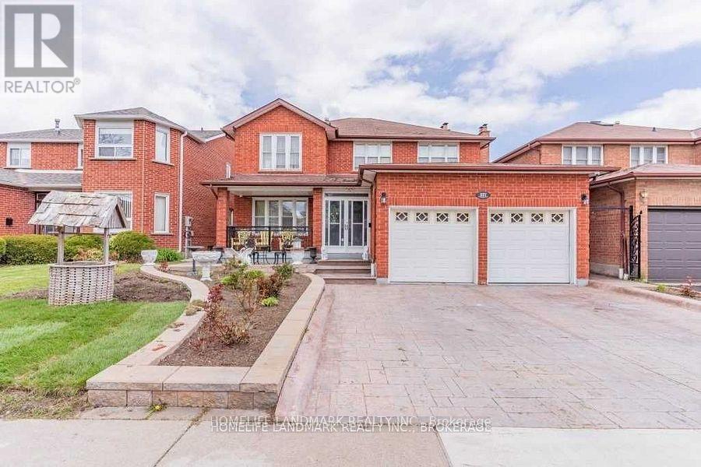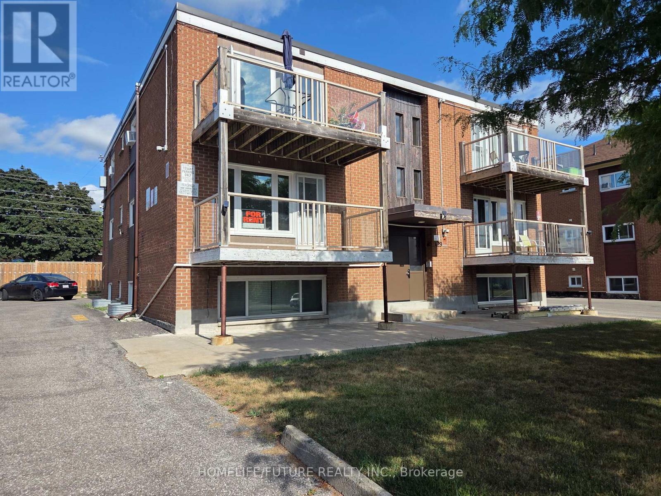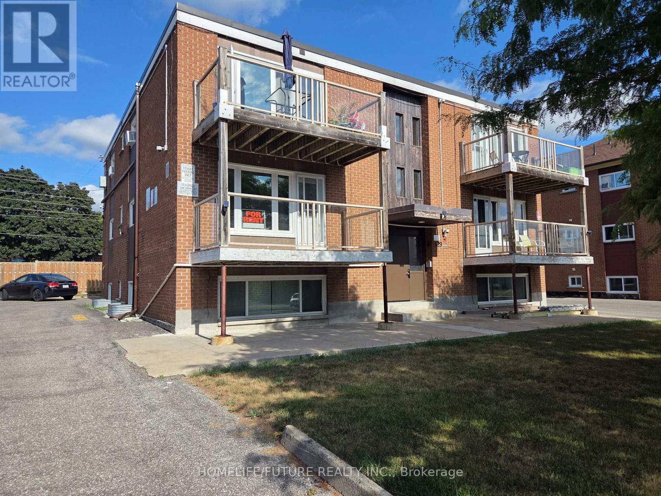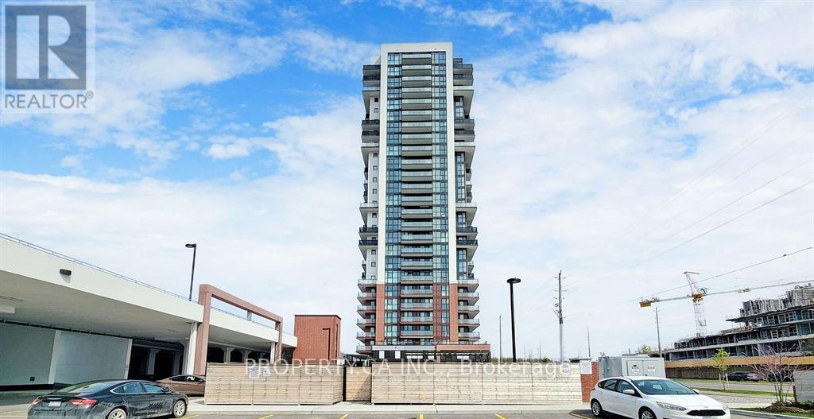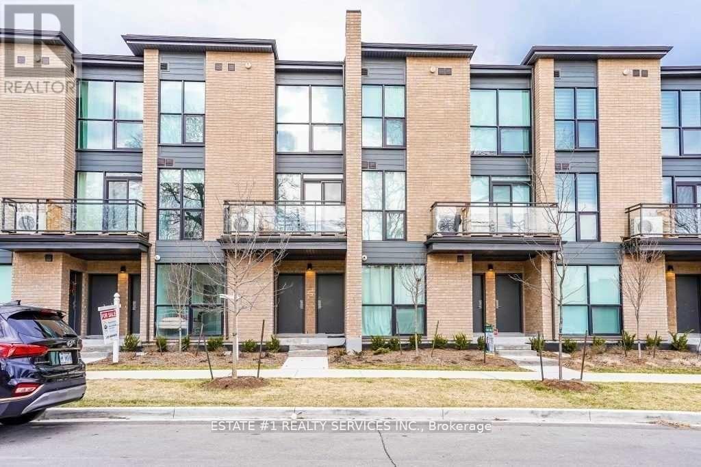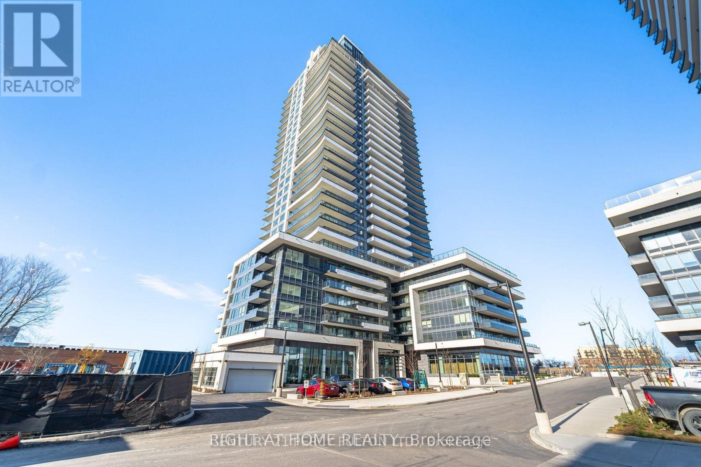254 Cadillac Avenue S
Oshawa, Ontario
Well Maintained, All Brick, 2+1 Bedroom Bungalow Located In A Established Oshawa Neighbourhood! Two Unit Dwelling. Main Level Offers A Combined Living & Dinning Room with Hardwood Flooring, Bright & Spacious Kitchen, Two Bedrooms & a 4pc Bathroom. Basement Unit Offers a Separate Side Entrance, Living Room, Kitchen, Breakfast Area, Bedroom & 3pc Bathroom. Shared Laundry Room (Separate Access from Both Units - Lower Level) Three Car Parking in Driveway. Large Fully Fenced Backyard. Updates: New Roof 2023 - New Furnace 2018 - New Parging and Front Concrete Stairs and Deck (id:24801)
Royal LePage Terrequity Realty
1109 Keswick Court
Oshawa, Ontario
A must-see, spacious and beautifully maintained home in a highly desirable neighbourhood! Move-in ready with a walk-out to a tiered deck offering stunning views of the park to the south. Upstairs features a luxurious primary suite with a large walk-in closet and spa-like 5pc ensuite, plus three additional generously sized bedrooms. Recent upgrades include: new vinyl flooring throughout (2021), basement kitchen tiles, a newly added laundry room in the basement powder room, refreshed main floor flooring, and a brand new 2nd floor washroom. The garage has been converted into an entertainment room, with the remaining space measuring 3m x 6m. It can easily serve as additional storage or be converted back into a full garage at the future owners discretion. The Pool is as it is. **EXTRAS** The basement offers potential for additional income, It features 2 walk-out bedrooms, which could further increase income potential by $2,000. The property is also conveniently located close to all amenities. (id:24801)
RE/MAX Hallmark Realty Ltd.
33 Gloria Crescent
Whitby, Ontario
Absolutely Stunning Fully Upgraded Luxury Home Nestled In The Heart Of Prestigious Williamsburg Whitby. A Highly Sought-after Neighbourhood Known For Its Top-rated Schools, Family-friendly Community, And Proximity To Lush Greenspaces. With Over $200K Spent On Tons Of High-End Upgrades This Home Truly Stands Out From The Rest. Arrive To An Extended Interlock Driveway And Inviting Front Porch, A Double Door Entry With New Porcelain Tiles, 9 Ft. Ceilings Main Floor & Engineered Hardwood Floors Throughout. Open-Concept Living And Dining Areas Are Beautifully Enhanced With Custom Accent Walls & Pot Lights. Enjoy A Separate Yet Spacious Family Room With A Cozy Gas Fireplace, Large Windows With California Shutters. Fully Renovated Kitchen With Quartz Countertops, Large Center Island, New LG Stainless Steel Appliances, Pot Filler, & A Walk-out To A Massive & Beautifully Landscaped Pie-shaped Backyard With New Retaining Walls & Shed Pad. Plus The Main Floor Has A Convenient Bedroom Ideal For Guests Or A Home Office. Head Upstairs On The New Staircase With Wrought Iron Railings, You'll Discover 4 Luxury And Spacious Bedrooms, Including 2 Stunning Primary Bedrooms, One With 5-Piece Ensuite, Other With 4-Piece Ensuite And Both Has His And Her Walk-in Closets. And Other 2 Bedrooms Include Large Closets & Windows. But It Doesn't Stop There This Home Offers Finished Basement With Side Entrance, 2 bedrooms, Spacious Living Area, Upgraded Kitchen, Separate Laundry, Plus Potential Income Of $2,050/Month (Utilities Incl.) Plus A Big Storage Room & 2 Extra Cold Rooms In The Basement. This Home Has Approx. 155 Pot Lights, New Chandeliers, California Shutter Blinds, Newly Installed High-efficiency Lennox AC 16 Seer , Fireplace Frame And Upgraded 200 Amps Electric Panel. Walking Distance To Highly Rated & One Of The Best Williamsburg Public School & Catholic Schools. Enjoy Family Time At The Famous Rocketship Park. Close To All Amenities, Hwy 412, Parks, Transit, Shopping & More! (id:24801)
RE/MAX Rouge River Realty Ltd.
Furnished Upper - 43a Cummings Street
Toronto, Ontario
Fully Furnished!! Rare Lease Opportunity! Be the first to live in this stunning, brand-new 3-storey townhouse in the heart of South Riverdale offering over 2,000sqft of thoughtfully designed, stylish living space in one of Toronto's most vibrant communities. The bright, open-concept main floor boasts 9-foot ceilings, floor-to-ceiling windows, engineered hardwood floors, and sleek LED lighting throughout. At the centre of it all is a modern chefs kitchen featuring quartz countertops, matching backsplash, an impressive 11-foot island, stainless steel appliances including a gas stove, built-in dishwasher, fridge & freezer, and beverage cooler. The spacious family room opens through oversized sliding doors to a private deck and fenced backyard great for seamless indoor-outdoor living and entertaining. The second floor includes a luxurious primary suite with double closets and a spa-inspired open-concept 7-piece ensuite including a soaker tub, double vanity, glass-enclosed shower, and water closet. This level also includes a generous second bedroom with a Juliet balcony, a full 4-piece bathroom, and a convenient laundry area. The third floor is flooded with natural light from skylights and features two additional bedrooms each with their own balcony, 3-piece ensuite, and a dedicated A/C unit for maximum comfort. Located just steps from Dundas St E., Queen St. E and the best of Leslieville, you'll enjoy a short walk to trendy cafes, restaurants, shops, parks, and the Jimmie Simpson Recreation Centre. With easy access to transit, top schools, and downtown Toronto, this location truly has it all. (id:24801)
Royal LePage Signature Realty
1 - 754 Queen Street E
Toronto, Ontario
Spacious, well appointed, Sun-filled 2 bedroom + 1 bathroom apartment in the heart of Leslieville. The apartment is on the 2nd floor overlooking Queen Street and has 11 foot ceilings with energy saving LED lighting throughout. Both the Kitchen & Bathroom have solid wood cabinets and quartz countertops. The entire apartment is freshly painted with Brand New Appliances including over-the-range microwave, dishwasher and stacking washer & dryer. Take note of the extra ensuite storage - above each closet there is additional storage space. This is in addition to a designated storage locker on the ground floor. New premium vinyl plank flooring throughout. Bathroom has custom built-in cabinetry and large walk-in shower with body spray arm/wand. New oversized windows overlooking Queen Street East. TTC street car at your doorstep and less than a block way from the new Leslieville LRT station under construction. Have a car? No Problem, Monthly Toronto Street Permit Parking Available. Small and medium sized pets are ok. *For Additional Property Details Click The Brochure Icon Below* (id:24801)
Ici Source Real Asset Services Inc.
327 Goldhawk Trail
Toronto, Ontario
This bright and spacious 4+4 bedroom, double-garage detached home offers a functional layout with a finished basement and a separate entrance, perfect for multi-generational living or generating extra rental income.Step into an open-concept living and dining area, featuring large windows and hardwood floors that bring in abundant natural light. The family room offers a warm and inviting space for gatherings, while the large family-sized kitchen comes with plenty of cabinets, a cozy breakfast area, and a walk-out to the backyard pergola---A perfect outdoor extension for entertaining, BBQs, or simply relaxing with family. The professionally finished hardscape backyard is low-maintenance and carefree, giving you more time to enjoy life instead of yard work.Upstairs, you'll find 4 generously sized bedrooms. The primary suite features a walk-in closet and a private ensuite bathroom, providing a comfortable retreat. Each additional bedroom is spacious, bright, and perfect for family members or a home office setup.The fully finished basement with a separate entrance includes 4 bedrooms, a full washroom, and a kitchen. This space is ideal for extended family or can be used to generate extra rental income.Conveniently located close to Pacific Mall, Alton Towers Plaza, supermarkets, restaurants, medical centres, and daycare facilities, this home offers everything at your doorstep. Its also steps away from high-ranking schools, elementary schools, and French immersion programs. With 24-hour TTC transit nearby, commuting is quick and easy. (id:24801)
Homelife Landmark Realty Inc.
1773 Badgley Dr Drive
Oshawa, Ontario
Discover this beautifully maintained 4+3 bedroom detached home, ideally situated on a premium end lot. Step into a bright and welcoming main floor. where a spacious living area with grand columns and expensive windows sets the tone. The open-concept layout seamlessly connects the family room with kitchen, featuring a cozy breakfast nook, warm fireplace, and direct walk-out to the private deck and landscaped backyard-perfect for entertaining or relaxing. This sum-filled home boasts california shutters, modern pot lights, and a fresh coat of paint throughout. High 9-foot ceilings create an airy, comfortable feel ideal for family life. The finished basement offers 3 additional bedrooms and is currently generating rental income of approximately $3,000/month - a great opportunity for investors or extended families. Don't miss the chance to own this bright, functional, and income-generating property! (id:24801)
Home Choice Realty Inc.
42 - 429 Austen Court
Oshawa, Ontario
This spacious multiplex two-bedroom unit in Oshawa's established community is a perfect fit fora young family. These two bedrooms have laminate flooring in the bedrooms and living area, aswell as ceramic flooring in the bathroom, kitchen, and hallway. The open concept layout andincluded light fixtures enhance the living space, and the property backs onto a serene greenspace. It is conveniently located just minutes away from schools, the 401, and all essentialamenities. (id:24801)
Homelife/future Realty Inc.
41 - 429 Austen Court
Oshawa, Ontario
This spacious multiplex two-bedroom unit in Oshawa's established community is a perfect fit fora young family. These two bedrooms have laminate flooring in the bedrooms and living area, aswell as ceramic flooring in the bathroom, kitchen, and hallway. The open concept layout andincluded light fixtures enhance the living space, and the property backs onto a serene greenspace. It is conveniently located just minutes away from schools, the 401, and all essential amenities. (id:24801)
Homelife/future Realty Inc.
1109 - 2550 Simcoe Street N
Oshawa, Ontario
*short term rental 6 months min - 1 year max* Welcome to 2550 Simcoe St N. This bright east-facing 2-bedroom, 2-bathroom condo is as stylish as it is spacious. The open-concept layout flows seamlessly into a modern galley kitchen, complete with quartz countertops, stainless steel appliances, an undermount sink, and a sleek backsplash. Enjoy the convenience of in-suite stacked laundry and relax on your private balcony just off the living area. The primary bedroom features floor-to-ceiling windows and a full ensuite, offering both comfort and natural light. Located steps to major bus routes, within walking distance to UOIT/Durham College, and only minutes to Hwy 407, this unit is perfect for students, professionals, or small families. Surrounded by great dining, shopping, and entertainment. (id:24801)
Property.ca Inc.
A (Bedrm 2) - 7 Falaise Road
Toronto, Ontario
Renting SECOND BEDROOM (Upper) AND THE SEPARATE 3Pcs WASHROOM(Upper) Separately in a 3 Bedroom 3 Full Washroom unit. PARKING CAN BE AVAILED WITH AN EXTRA COST. EACH of All 3 Occupants Pay 1/3 of TOTAL Utilities. Working Professionals/Master Students/Decent Newcomers Are Welcome. Huge Living Room W/O To Balcony Overlooking Goreous Courtyard! Huge Kitchen has a Breakfast Bar. Steps To Ttc, School, Park, Shopping Plaza, Groceries, UTSC, Pan Am, HGY 401, Bank, Centennial College, Clinics, Gas Station & Much More! SHARED AREA: KITCHEN, LIVING, DINING AREA, LAUNDRY, BALCONY among the mates. Enjoy the convenience of being steps from shops, grocery stores, and TTC transit, making daily errands a breeze. Need to commute? The Guildwood GO Station is just a short bus ride away, connecting you to downtown Toronto. (id:24801)
Estate #1 Realty Services Inc.
2204 - 1435 Celebration Drive
Pickering, Ontario
Welcome Home To Universal City Brand New Condos in Pickering. Discover Luxury, Gorgeous Three Bedroom Suites. You'll Find A Modern Open-Concept Layout, Upgraded Flooring, And A Stylish Kitchen With Stainless Steel Appliances, Perfect For Entertaining Or Day-To-Day Living. This Suite Features A Contemporary Kitchen with Quartz Countertops And Stainless Steel Appliances, A Large Bedroom With Great Closet Space, and Laminate Floors. Perfect For Buyer & Investor! Located Minutes From Pickering GO, Pickering Town Center, Pickering Casino and Frenchman's Bay. Easy Access to Hwy401/412/407 and 404. The Building Amenities Include: Fitness Room, Parth Room, Yoga Studio, Outdoor Terrace, Outdoor Swimming Pool With Change Rooms, Underground One Parking Space Plus Visitor Parking, 24 Hour Concierge, 331 sqft A Large Balcony With Open East-Facing and South-Facing Views That Fill The Unit With Natural Morning Light and Sunlight all Day. Must to See it! (id:24801)
Right At Home Realty


