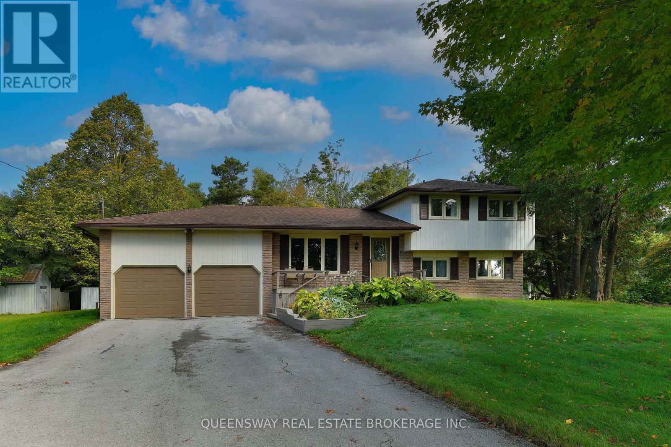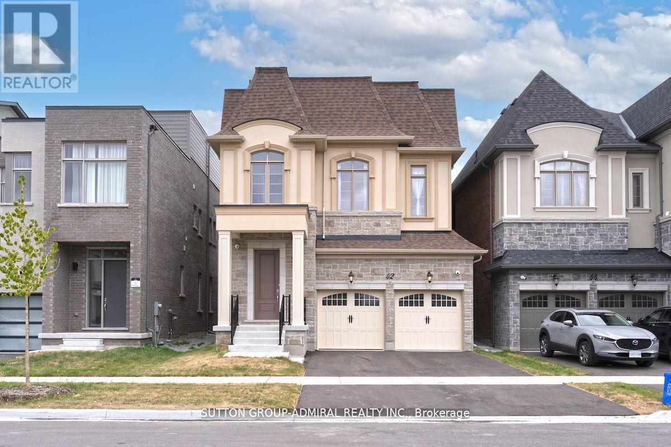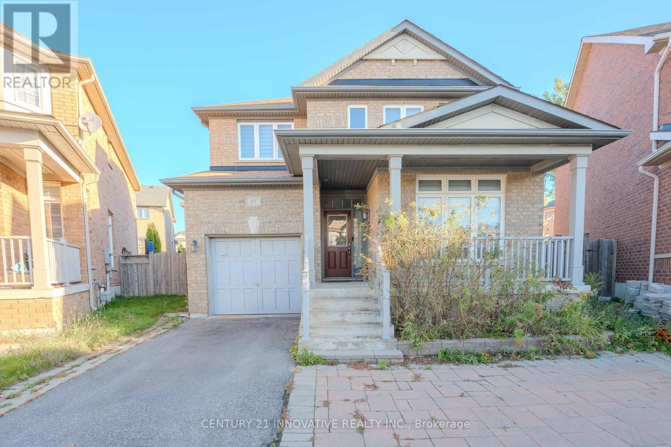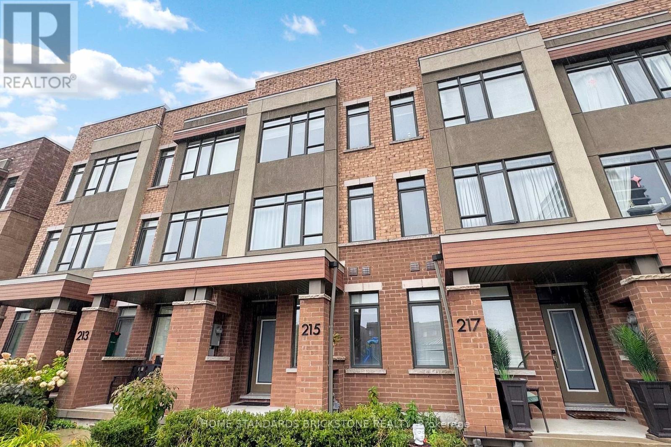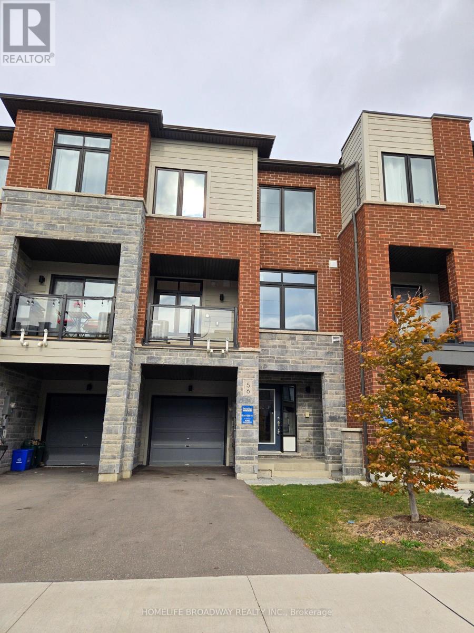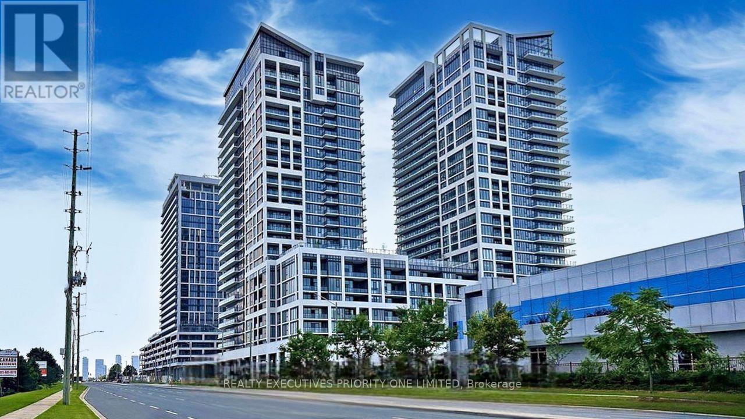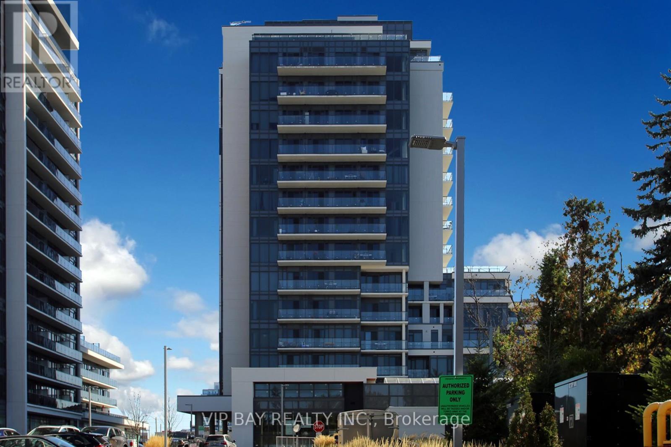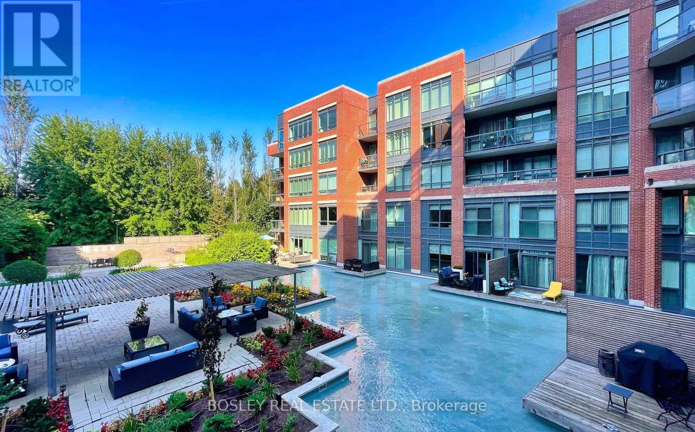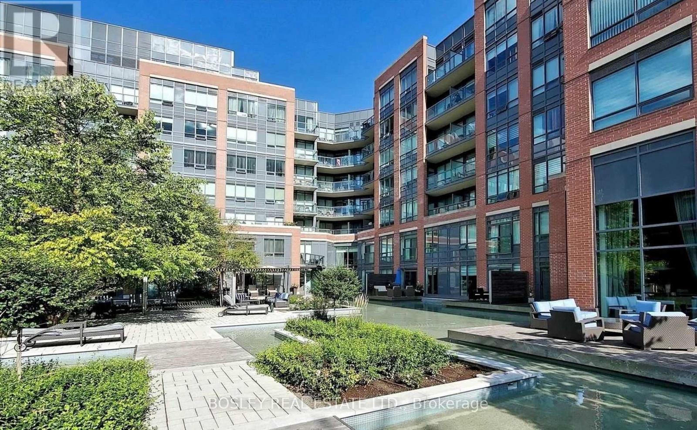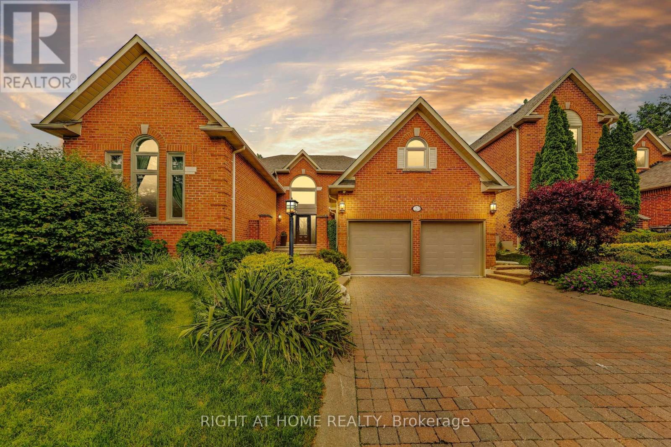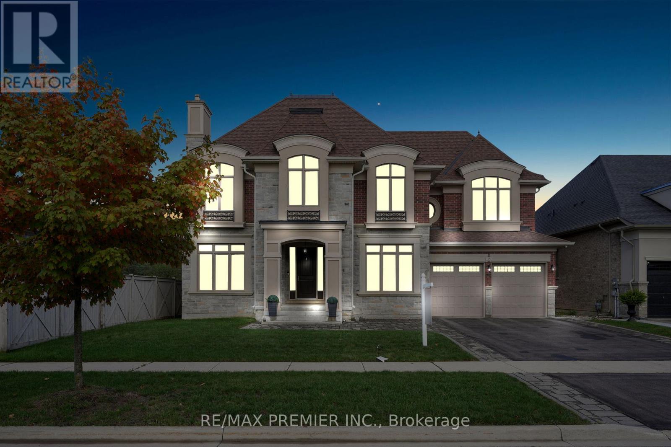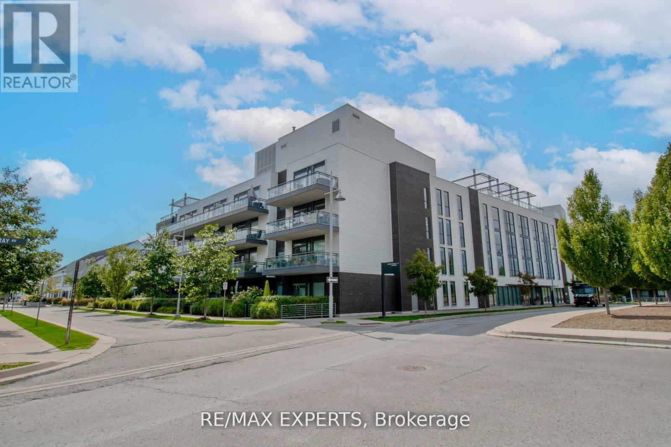254 Hwy 47
Uxbridge, Ontario
Country living on private 1.23 acres with mature trees in quaint Goodwood. Spacious sidesplit with famliy friendly floorplan. Close to shops, GO-train, easy access to hwys 404 and 407. Hardwood floors, family sized kitchen overlooks spacious family room , w/out to yard inc gazebo, chicken and hen coops, sheds, large front porch, spacious paved driveway. Finished basement with access to garage. (id:24801)
Queensway Real Estate Brokerage Inc.
42 Solar Street
Richmond Hill, Ontario
Fully Furnished Luxury Home Short & Long Term Rental Available! Superb Richmond Hill Location! Over 4000 sq.ft of luxury living space built by Aspen Ridge Homes, featuring 10 ceilings on main & second floors, entertainers loft on 3rd, and a professionally finished basement with heated floors. This executive home offers 4 spacious bedrooms, 6 bathrooms, top-of-the-line Sub-Zero/Wolf/Cove appliances. Over $250K in builder upgrades including 8 interior doors, marble countertops, hardwood flooring throughout, heated ensuite floors, and designer finishes. Smart home features: CAT6 ceiling WiFi, ECOBEE system, Leviton dimmers, Lorex 4K security system, monitored alarm & home automation. Highly coveted Bayview Secondary School zone, close to Hwy 404/407, library, parks, shopping, restaurants, YRT, supermarkets. (id:24801)
Sutton Group-Admiral Realty Inc.
Upper - 13 Darren Hill Trail
Markham, Ontario
Available Immediately! Tenant pays 70% of utilities. Welcome to this beautiful 4-bedroom, 3-bathroom detached home in one of Markham's most desirable family neighbourhoods. Bright, spacious, and well-maintained, it offers an open-concept living and dining area, a modern kitchen, and comfortable bedrooms perfect for families seeking both space and convenience.Ideally located near Markham Road and 16th Avenue, you'll find top-rated schools such as Mount Joy Public, St. Brigid Catholic, and Bur Oak Secondary just minutes away. Commuters will love the short distance to Mount Joy GO Station, plus easy access to YRT transit, Highway 407, and Highway 404. Enjoy nearby parks, community centres, grocery stores, restaurants, and Markville Mall everything you need is right at your doorstep. With its great location and family-friendly setting, 13 Darren Hill Trail is the perfect place to call home. All existing appliances included. (id:24801)
Century 21 Innovative Realty Inc.
215 Salterton Circle
Vaughan, Ontario
Luxury Executive Townhouse In Desirable New Community Of Central Vaughan! Brilliant Layout! 3 Mins Walk To Maple Go Station,Large Windows, Modern Living Room Wall Unit , High Smooth Ceilings, Hardwood Floors, Pot Lights, Light Fixtures, Huge Deck To Entertain Or Relax!Upgraded Sleek Kitchen W/Quartz C-Tops, Quartz-Island & W/O To Large Deck- Perfect For Entertaining Friends&Family!P-L-U-S Finished Lower Lever W/4th Br Offering Its Own 3-Pc Ensuite (id:24801)
Home Standards Brickstone Realty
56 Delano Way
Newmarket, Ontario
3 Bdrm Luxury Town In Central Newmarket, Steps to Upper Canada Mall, GO Bus Terminal, Buses, South Facing, Spacious, 9' Ceiling On Main FL, Modern Kitchen W/SS Appliances & Breakfast Counter, Direct Access to Garage (id:24801)
Homelife Broadway Realty Inc.
2018 - 9000 Jane Street
Vaughan, Ontario
Luxury High-Floor Corner Condo! Spacious 2 Bedroom, 2 Bathroom with Parking & Locker. 838 Sqft + 135 Sqft Balcony with Unobstructed Views. 9 Ft Ceilings, Open-Concept Layout, Upgraded Designer Kitchen with Quartz Counters, Backsplash & Stainless Steel Appliances. Grand Primary Bedroom with Walk-In Closet & 4Pc Ensuite. Premium Location Near Vaughan Mills, TTC Subway, Transit, Shopping, Dining & Entertainment. 5-Star Building Amenities: Elegant Lobby, Indoor Pool, Fitness Centre, Party Room & More! (id:24801)
Realty Executives Priority One Limited
1608 - 9618 Yonge Street
Richmond Hill, Ontario
Experience luxury living at the prestigious Grand Palace Condominium in the heart of Richmond Hill. This bright and spacious 2+1 bedroom, 2 bathroom suite offers 1,164 sq. ft. of interior space plus a 150 sq. ft. balcony with unobstructed west-facing views and soaring 10 ft. ceilings. Floor-to-ceiling windows flood the home with natural light, while the smart layout includes a versatile den that can easily serve as an office, a beautiful kitchen with spacious cabinetry, granite countertops, stainless steel appliances, and a breakfast area, along with an elegant living/dining space perfect for entertaining. The large primary bedroom features his & hers closets, a sleek ensuite with glass shower, and direct balcony access. Additional highlights include gorgeous hardwood floors, thoughtful upgrades, and two underground parking spaces side by side with a locker. Residents enjoy exclusive amenities such as an indoor pool, fitness centre, concierge, and party room. Perfectly located just steps to Hillcrest Mall, shopping, dining, and transit, this rare oversized suite is ideal for first-time buyers, investors, or families seeking luxury and comfort in a prime Richmond Hill location. A must-see! (id:24801)
Vip Bay Realty Inc.
407 - 7608 Yonge Street
Vaughan, Ontario
Welcome to Minto WaterGarden Where Nature Meets Luxury in the Heart of Old Thornhill. Step into serenity at this stunning 965 sq ft, 2-bedroom + den suite nestled within one of Thornhill's most sought-after boutique residences. Inspired by the natural beauty of its surroundings, this suite overlooks a tranquil water garden and lush landscaping a rare find along vibrant Yonge Street, surrounded by multi-million dollar homes. Inside, enjoy soaring 9' ceilings and an open-concept layout that invites light and flow. The spacious modern kitchen features a breakfast bar and sleek cabinetry perfect for casual meals or entertaining. The split-bedroom plan ensures privacy, with both bedrooms generously sized. The primary bedroom includes a large walk-in closet, full ensuite and a calming view of the gardens. Need space to work or host? The flexible den can easily serve as a formal dining area or a bright home office. Step outside to your private 46SF balcony and enjoy peaceful garden views. Morning coffee never looked so good. Life at Minto Water Garden means resort-style living: a 24-hour concierge, expansive two-storey fitness centre, theatre/party room, guest suites, underground visitor parking, and a WiFi café. The landscaped courtyard with BBQ patio is perfect for warm evenings. Location is unbeatable stroll to restaurants, cafes, shops, and transit. Quick access to highways, plus you're perfectly positioned between Markham and Richmond Hill. Includes one parking space and a locker. (id:24801)
Bosley Real Estate Ltd.
408 - 7608 Yonge Street
Vaughan, Ontario
Welcome to Minto Water Garden Where Nature Meets Luxury in the Heart of Old Thornhill. Step into serenity at this stunning 965 sq ft. 2-bedroom + den suite nestled within one of Thornhill's most sought-after boutique residences. Inspired by the natural beauty of its surroundings, this suite overlooks a tranquil water garden and lush landscaping a rare find along vibrant Yonge Street, surrounded by multi-million dollar homes. Inside, enjoy soaring 9' ceilings and an open-concept layout that invites light and flow. The spacious modern kitchen features a breakfast bar and sleek cabinetry perfect for casual meals or entertaining. The split-bedroom plan ensures privacy, with both bedrooms generously sized. The primary bedroom includes a large walk-in closet, full ensuite and a calming view of the gardens. Need space to work or host? The flexible den can easily serve as a formal dining area or a bright home office. Step outside to your private 46SF balcony and enjoy peaceful garden views. Morning coffee never looked so good. Life at Minto Water Garden means resort-style living: a 24-hour concierge, expansive two-storey fitness centre, theatre/party room, guest suites, underground visitor parking, and a Wi-Fi cafe. The landscaped courtyard with BBQ patio is perfect for warm evenings. Location is unbeatable stroll to restaurants, cafes, shops, and transit. Quick access to highways, plus you're perfectly positioned between Markham and Richmond Hill. Includes one parking space and a locker. (id:24801)
Bosley Real Estate Ltd.
20 Woburn Drive
Vaughan, Ontario
Welcome to 20 Woburn Drive a stunningly upgraded home in Vaughans prestigious high demand Islington Woods community, offering over 6,000 sq. ft. of luxurious living space. This 4+1 bedroom, 5 bathroom residence features a grand double-height foyer, formal living and dining rooms with soaring ceilings and French doors, and a beautifully renovated chefs kitchen with quartz countertops, stainless steel appliances, and custom cabinetry, seamlessly connected to an open-concept family space. Thoughtfully equipped with a stair chairlift, this home offers added convenience and ease of access-perfect for comfortable multigenerational living or those planning for the future. Additionally, this home includes brand-new flooring throughout main floor, a backyard deck, professionally landscaped grounds, interlock walkways, and a 6-car driveway. The finished basement includes a private bedroom, full bathroom, wet bar, and service stairs with a separate entrance perfect for extended family living. Located near top-rated schools, golf courses, trails, and all essential amenities, this move-in-ready home blends elegance, function, and prime location in one exceptional package. (id:24801)
Right At Home Realty
15 Peter Glass Road
King, Ontario
Magnificent Kingsview Manor Estate! This breathtaking residence sits on a premium ravine lot with no rear neighbours, offering over 6,700 sq. ft. of total living space; nearly 4,500 sq. ft. above grade plus over 2,200 sq. ft. of fully finished basement living space. With soaring 20-foot ceilings in the main living and family areas, this home is designed to impress at every turn.The grand foyer with a sweeping half-round staircase opens to a two-storey family room drenched in natural light. A gourmet kitchen features custom cabinetry, centre island, walk-in pantry, and a convenient walk-through serveryfully outfitted with premium Wolf and Sub-Zero appliances. The main floor also includes a dedicated office, as well as a functional mudroom and laundry for everyday convenience.Upstairs, every bedroom is thoughtfully designed with either a private ensuite or semi-ensuite bathroom, walk-in closets, and abundant storage. A den off one of the bedrooms offers a perfect retreat for an office or cozy reading nook. Throughout the upper level, you'll find countless storage closets that ensure the home is as practical as it is luxurious. The master retreat stands apart with a spa-like 5-piece ensuite and dual walk-in closets.The fully finished basement is complete with a wet bar offering full kitchen capability, dual staircases, two hidden cantinas, additional rooms, bathroom, and multiple storage spaces making it the ideal layout for an in-law suite with two private entrances.Outside, the professionally landscaped grounds provide year-round enjoyment with interlock, astro turf, and a basketball court. From hidden storage to luxury finishes, this home truly has it all. (id:24801)
RE/MAX Premier Inc.
C315 - 301 Sea Ray Avenue
Innisfil, Ontario
Welcome to your dream getaway in the heart of Friday Harbour Resort! This stunning 2 bedroom, 2bathroom condo offers the perfect blend of luxury and comfort, ideal for year-round living or as a high-demand vacation/rental. Step into a bright, open-concept living space loaded with premium upgrades throughout. From the sleek modern kitchen with quartz countertops and stainless steel appliances to the elegant flooring and custom finishes, every detail has been thoughtfully designed. spacious primary bedroom, large balcony (id:24801)
RE/MAX Experts


