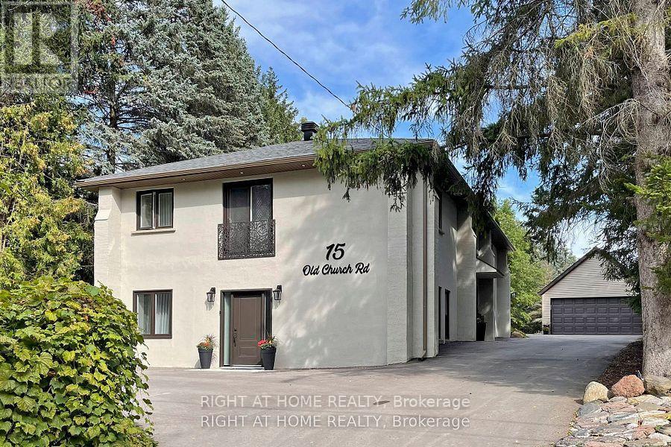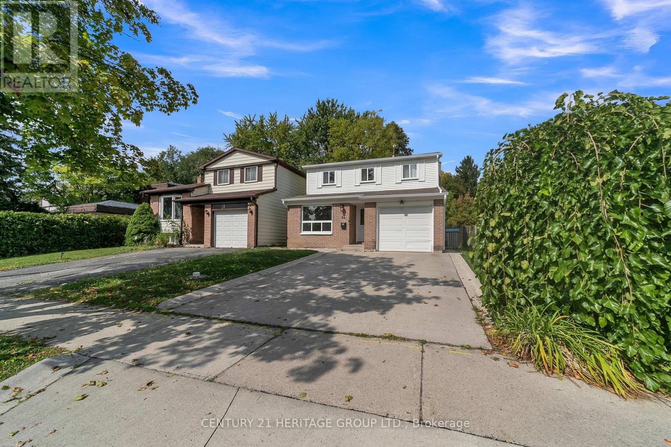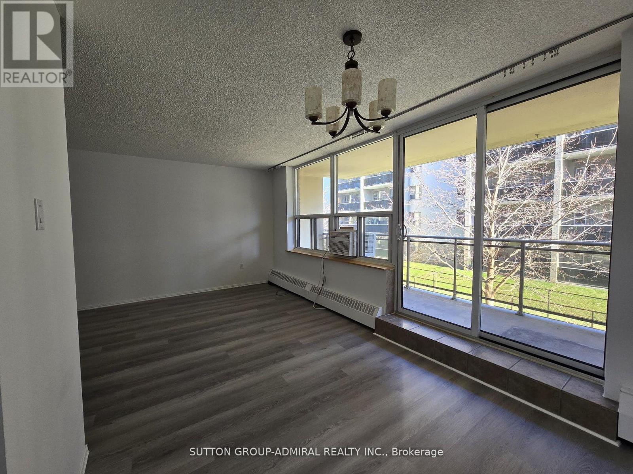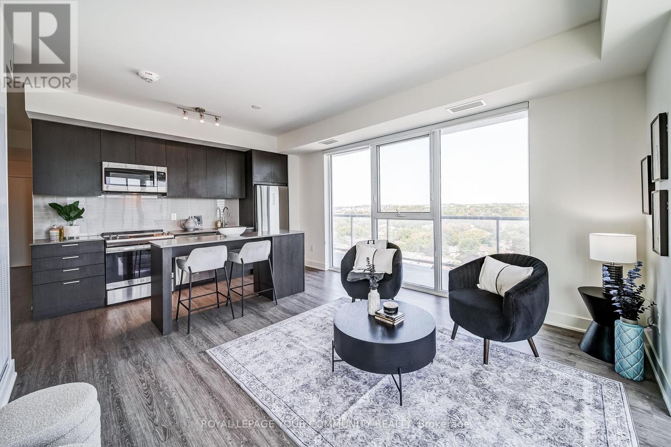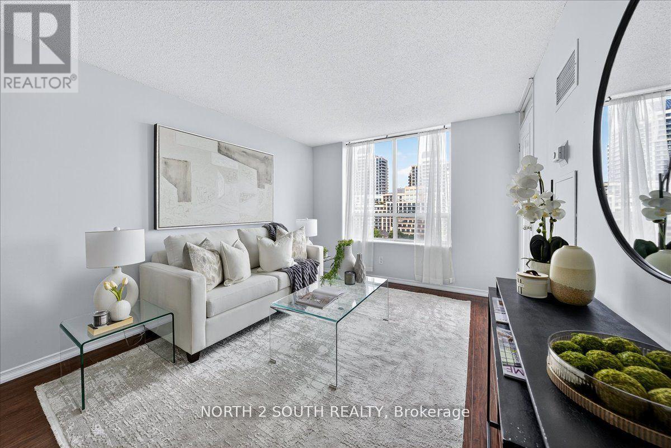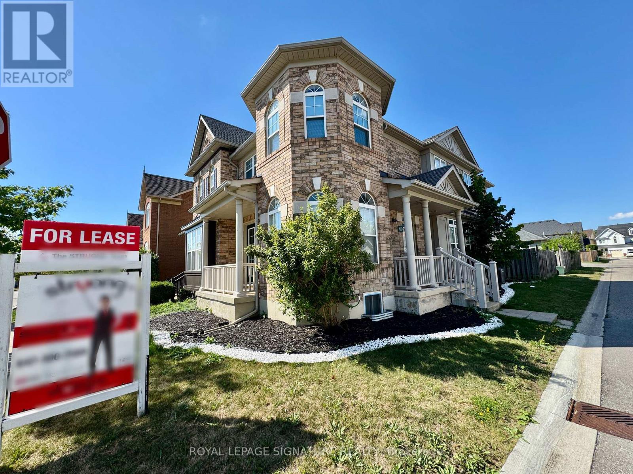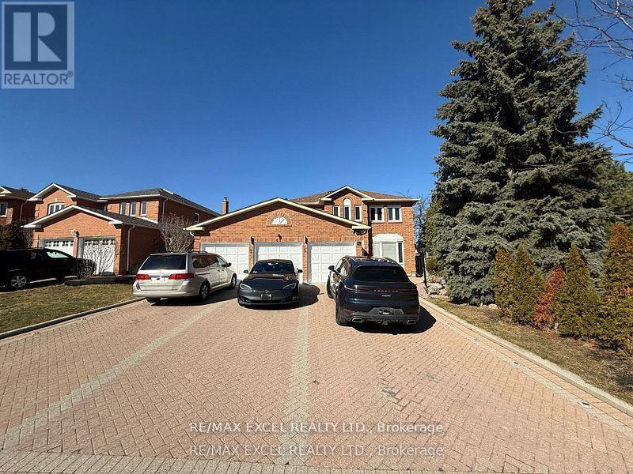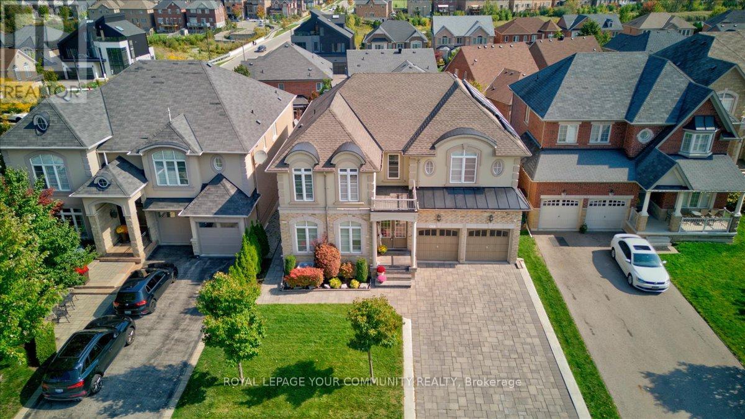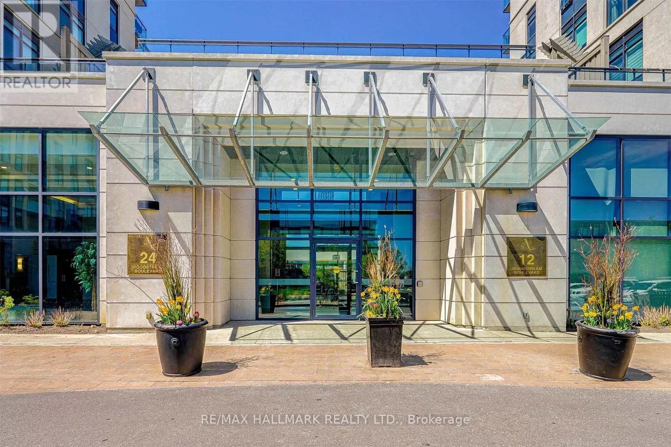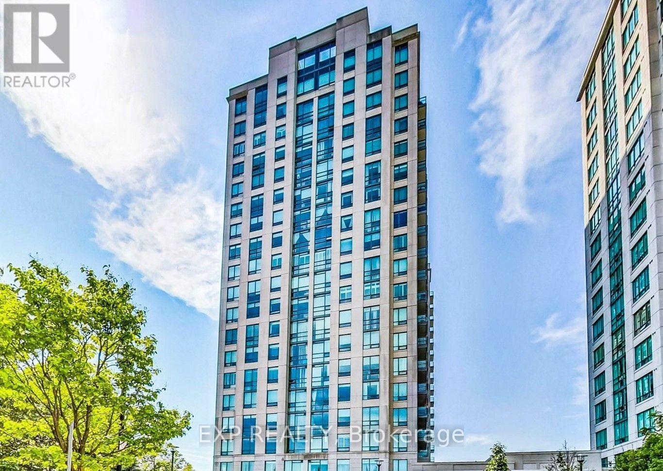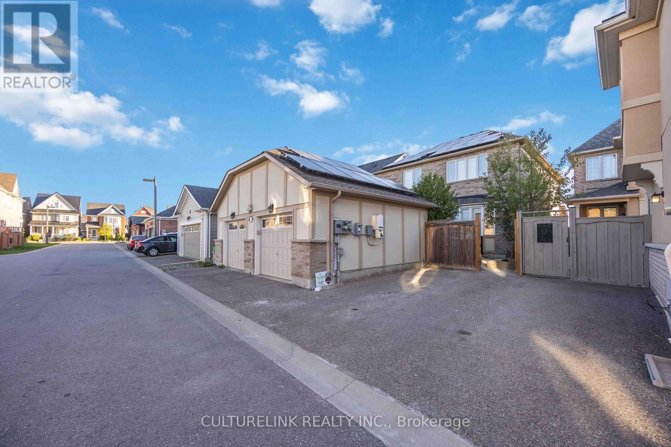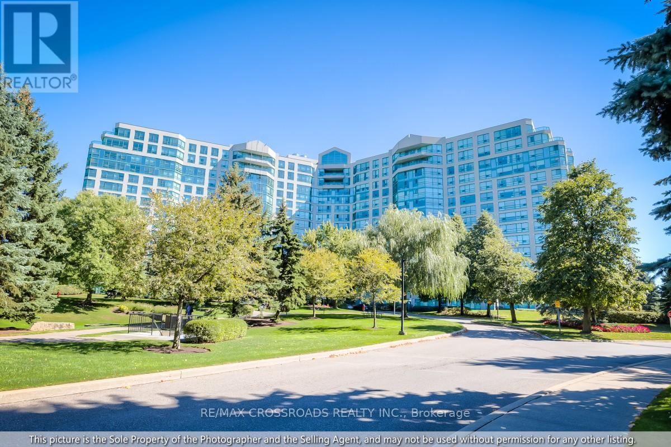15 Old Church Road
King, Ontario
Unique Opportunity Of Ravine Lot In King City, Private 0,46 Acre Irregular Lot With Beauty Of Nature, Fully Refinished Modern Style Home With Accent Venetian Plastering Walls , Custom Made Kitchen (2018) With AAA+S/S Appliances (2018), Huge Custom Stone Island, Full New Insulation Attic And Walls(2018), Drywall(2018), All Windows And Doors (2019), Deck (2020), Roof And Sophists (2020), Refinished Well With New Pump(2021), Electrical System With New Electrical Panel(2020), Pot-lights In And Out Of House, Long New Driveway( 2021), Detached Garage (2021), New Septic Bed (2023), Sauna In Low Level(2020), New High Efficiency AC(2024). Modern Style New Washrooms With European Style Furniture. Exterior Brick Covered By Stucco, Low Level Could Be Separated And Has Additional Entrance. H/W 400 - 2 min, H/W 407- 7min. New Hospital -7 min. Downtown of King City-5 min. with Restaurants, Bars, Schools. Ready To Move In. Just Bring Your Love And Enjoy! (id:24801)
Right At Home Realty
Main & Upper - 24 Springhead Gardens
Richmond Hill, Ontario
This freshly painted, spacious home features new flooring throughout the upper level and offers an ideal layout for family living. The combined living & dining room boasts large windows, filling the space with natural light. The family-sized kitchen overlooks the cozy family room, complete with hardwood floors and a walk-out to the backyard perfect for entertaining or enjoying the serene park views with no backyard neighbors. Additional highlights include a separate entrance, separate laundry, and a fantastic location just steps to Hillcrest, transit, ravine, trails, and excellent schools. Minutes to Highway 407. Tenants are responsible for 2/3 of utilities. Don't miss out on this exceptional opportunity! ** This is a linked property.** (id:24801)
Century 21 Heritage Group Ltd.
205 - 180 Dudley Avenue
Markham, Ontario
Great opportunity to own a spacious three bedroom, two bathroom condo with a large open south facing balcony, located in highly sought-after Thornhill/Markham and directly outside of the future Yonge and Clarke subway station. Steps away from Yonge Street, close to Clark Ave, public transit, shopping, plazas, parks, golf, malls, Hwy 407 and more. This unit offers lots of open concept living space. Kitchen features extensive storage with upper and lower cabinetry. Exceptional amenities include outdoor pool, sauna, exercise room, party room, and guest suite. (id:24801)
Sutton Group-Admiral Realty Inc.
1110 - 185 Deerfield Road
Newmarket, Ontario
Welcome to The Davis Condos! This corner suite with NO side by side neighbours, is the ideal condo layout, with 2 bedrooms, a full size spacious den and 2 full bathrooms. The den adds extra flexibility, ideal as an office, guest room, or even additional storage space. This unit features 9 foot ceilings, over 850 square feet, and a 300+ SF wrap around balcony with clearviews - an exceptional outdoor space for relaxing or entertaining. This modern unit is perfect for those seeking both comfort and style. The open-concept living area features sleek finishes,laminate flooring, a contemporary kitchen with a built in island, stainless steel *FULL SIZE*appliances, and floor to ceiling windows for plenty of natural light throughout. Complete with all the modern amenities, including maintenance fees that cover high-speed internet, making it easy to stay connected and work from home. The building itself offers a wide range of luxurious amenities, such as a fully-equipped fitness centre, party room, a rooftop terrace, a pet spa,games room, and a 24/7 concierge service. Located just minutes from historic Main Street Newmarket and Upper Canada Mall, you'll have access to premier shopping, dining, and entertainment options, all while being close to major highways and public transit with the VIVA right at your doorstep. (id:24801)
Royal LePage Your Community Realty
916 - 29 Northern Hts Drive
Richmond Hill, Ontario
Welcome to 29 Northern Heights Dr #916 A Rare Gem in the Heart of Richmond Hill! This beautifully maintained, freshly painted 1-bedroom, 1-bath condo offers approx. 650 sq ft of bright, functional living space in one of the citys most sought-after gated communities. Enjoy a spacious open-concept layout with two walkouts to a large balcony featuring unobstructed north-facing views. The all-inclusive maintenance fees cover heat, hydro, water, central air, internet, and cable making for truly hassle-free living! The unit also includes 1 underground parking space, 1 locker, and access to luxury amenities: 24-hour concierge, indoor pool, gym, sauna, tennis court, and a charming private park. Ideally located just steps to Hillcrest Mall, restaurants, public transit, and the future subway extension, this home is perfect for first-time buyers, savvy investors, or downsizers looking for convenience, comfort, and long-term value. (id:24801)
North 2 South Realty
Bsmt - 60 Gowland Road
Markham, Ontario
Renovated 2 Bedroom Legal Basement Apartment For Lease in The Sought-After Cornell Markham Neighbourhood! Professionally Finished Unit With a Private Separate Entrance, Open-Concept Modern Kitchen And Living/Dining Area, Quartz Countertops, Backsplash And Sleek 3-Piece Bathroom. Closeby To Parks, Top Rated Schools, Go Train, Easy Access To Yrt Route To Finch Subway, Hwy7 & 407, Hospital, Community Centre, Library and More! Virtually staged photo of Living Room. (id:24801)
Royal LePage Signature Realty
61 Nadine Crescent
Markham, Ontario
***Great Master Bedroom on the Second floor For Rent Shared Kitchen And Bathroom*** Prime Corner Lot In High Demand Markham Area!Over 3000Sf House,7-Car Interlock Driveway,3-Car Garage Direct Access! One Of The Kind In The Neighbourhood W/Enclosed Finished Porch, Marble Foyer Thru Laundry & Kitchen Walkout Private Deck. Skylight & Moulding Over Circular Oak Stair, W/Living/Dining, Kitchen, Bathrm&Laundry. Prestigious Unionville Area, Walk To Top Public School, St. Justin Martyr Catholic Public, Unionville High School. Outdoor Parking. Steps To Prominent Schools, Town Centre, Public Transit, Hwy Etc. (id:24801)
RE/MAX Excel Realty Ltd.
9 Heaney Court
Aurora, Ontario
This spectacular 5 + 1 bedroom, 5 bathroom home has it all space, style, and versatility. Perfectly located on a quiet, family-friendly court in Northwest Aurora, just minutes to Hwy 404, top-rated schools, parks, and all amenities. The fully finished walkout basement is ideal for a nanny or in-law suite, extended family, teens, or even a potential rental unit. Complete with its own kitchen, bedroom, living area, and direct walkout to the pool and patio, it offers comfort and privacy for multi-generational living. The main floor is designed for modern family life and entertaining, featuring rich hardwood and ceramic floors, an open-concept layout, and a gourmet kitchen with a center island. From here, walk out to a large deck with plenty of room to host gatherings. The kitchen overlooks the family room with a stunning stone electric fireplace, creating a warm, inviting space. You'll also find a formal living/dining area plus a bright home office. Upstairs, retreat to the massive primary suite with double closets and a spa-like 5-piece ensuite. Four additional bedrooms, each with semi-ensuites, offer generous space for family and guests. Step outside to your private backyard oasis featuring a large inground fiberglass pool with a waterfall feature, surrounded by a stone patio and drenched in afternoon sun. A perfect setting for both relaxation and fun with family and friends. As a bonus, the property includes income-producing Microfit solar panels on a portion of the roof, generating electricity and sold back to the grid (Alectra) for ongoing monthly returns. Spacious. Versatile. Resort-style living, all in one incredible home. (id:24801)
Royal LePage Your Community Realty
807 - 24 Woodstream Boulevard
Vaughan, Ontario
Spacious 1-Bedroom Condo with Balcony in Prime Location!Welcome to 24 Woodstream, where comfort meets convenience. This bright and functional 1-bedroom, 1-bathroom condo features an open-concept living and dining area with laminate flooring throughout, leading to a large private balcony with open views. The modern kitchen is equipped with stainless steel appliances, stone counters, ample cabinet space, and a breakfast bar perfect for entertaining.The generously sized bedroom offers plenty of natural light and storage. The full 4-piece bathroom is complemented by a contemporary vanity. In-suite laundry provides added convenience.Enjoy top-notch building amenities and a fantastic location close to shopping, transit, highways, dining, and more. Perfect for first-time buyers, investors, or those looking to downsize. (id:24801)
RE/MAX Hallmark Realty Ltd.
1007 - 88 Promenade Circle
Vaughan, Ontario
Welcome to The Luxury Residences of Promenade Park in the Heart of Thornhill! This Beautiful & Bright Two-Bedroom Plus Den, Two-Bathroom Suite Features a Fantastic Layout and One of the Largest Kitchens in the Building. $$$ Spent on Premium Upgrades Including Hardwood Flooring, Crown Moulding, Extended Gourmet Kitchen Cabinetry with Undercabinet Lighting, High-End Stainless Steel Appliances, Granite Countertops & Backsplash, Custom-Built Wet Bar, Frameless Glass Shower, Custom Closet Organizers, Motorized Blinds, and So Much More! Fall in Love with the Outstanding Amenities, Including an Indoor Pool, Sauna, Games Room, Party Room, Theatre, and Fully Equipped Gym! (id:24801)
Exp Realty
Basement - 358 Cornell Centre Boulevard
Markham, Ontario
Newly Renovated 2-Bedroom + Den Legal Basement Apartment in Desirable Cornell Community (Markham). Located in a quiet, family-friendly neighborhood. Beautifully updated and move-in ready, this spacious 2-bedroom plus den legal basement apartment is perfect for a small family or working professionals. Featuring Two generously sized bedrooms plus a versatile den - ideal as a home office, study space, or guest room. Legal basement unit with proper permits and safety features in place. Private, separate entrance for added privacy and convenience. Modern and spacious kitchen with ample cabinetry. One outdoor parking space available on a private side parking pad. Conveniently located within high ranking school boundaries (Rouge Park P.S., Bill Hogarth H.S. & More!), across the stunning Cornell Community Park, and minutes from Highway 7 & Highway 407 perfect for commuters. A short walk to Cornell Community Centre, Markham Stouffville Hospital, schools, parks, and public transit. Close to grocery stores, shopping plazas, and everyday amenities. A fantastic opportunity to enjoy comfort, convenience, and community. Don't miss out on this wonderful rental! (id:24801)
Culturelink Realty Inc.
304 - 7825 Bayview Avenue
Markham, Ontario
" Gorgeous, Bright & Spacious 1404 SF Corner Unit in Well Known Reputable Landmark " Boasts newer floorings, Nestled in a Prime Location Offering a Harmonious Blend of Comfort, Convenience & Natural beauty. Great 2 Split Bedrooms Consists of 2 En-Suites, A Den/Solarium Ideal For A Home Office, Library/Playroom, Providing Ample Space For Various Needs. Great Size Master Bedroom Connects To A Large Walk-in Closet In Addition To A Double Mirrored Closet, an Indoor Locker & 4-pc bath w/separate shower & Jaccuzzi. Enjoy A Stroll Around A Well-Maintained, Lush Garden/Courtyard in Tranquility, While Being Conveniently Close To All Amenities, Schools, Places of Worship and Parks, As Well As A Community Centre, Supermarkets & Restaurants, All Within Walking Distance. Amazing Condo Facilities Including An Indoor Salt Water Pool, Whirlpool, Tennis/Pickleball, Ping Pong, Squash, Basketball, Gym, Library, Games & Party Room, BBQ Patio, Bicycle Storage, Guest Suites & Ample Visitor's Parking. Easy Access To Public Transport. One Bus To Finch Subway, Mins. To Hwy 407 & Hwy 7. (id:24801)
RE/MAX Crossroads Realty Inc.


