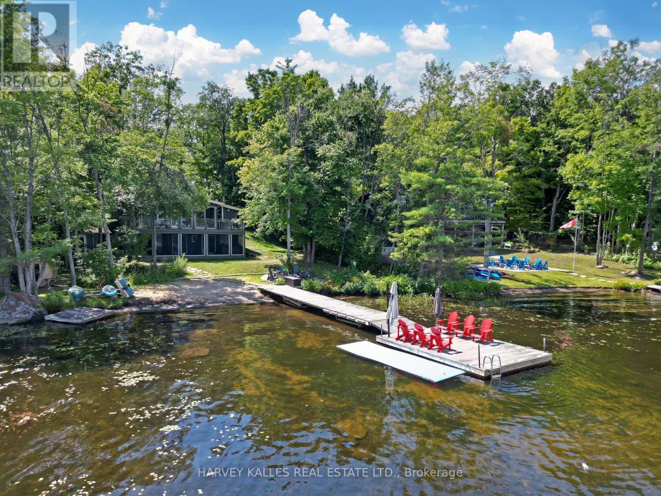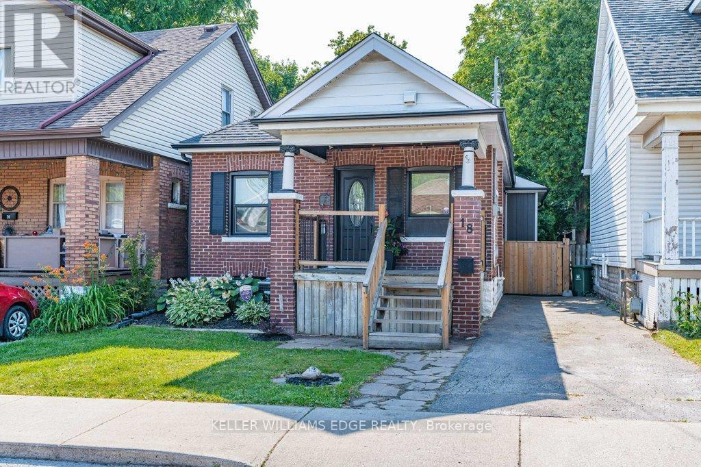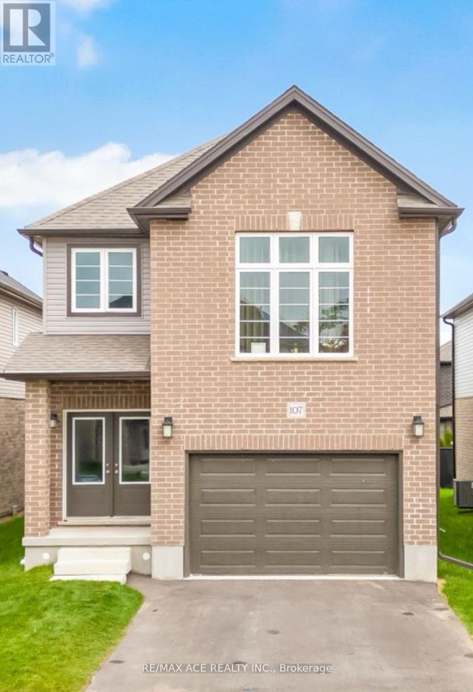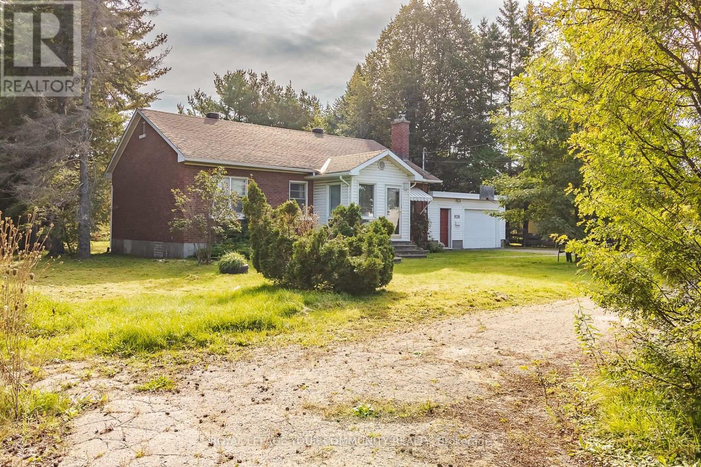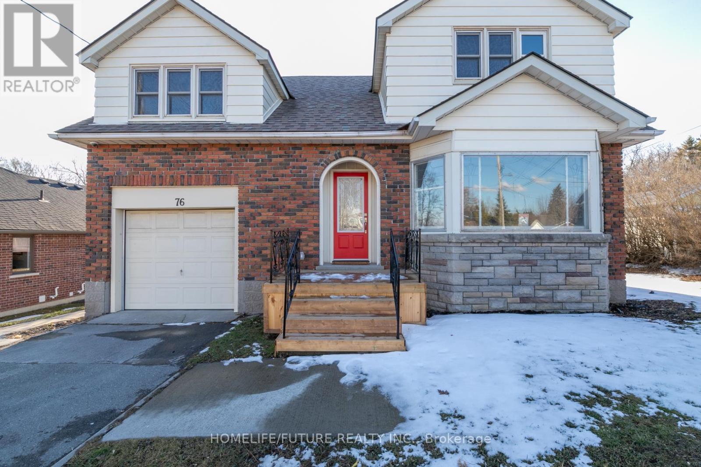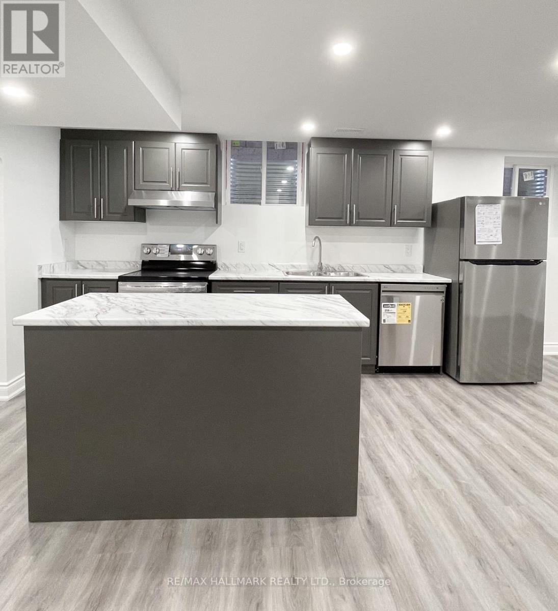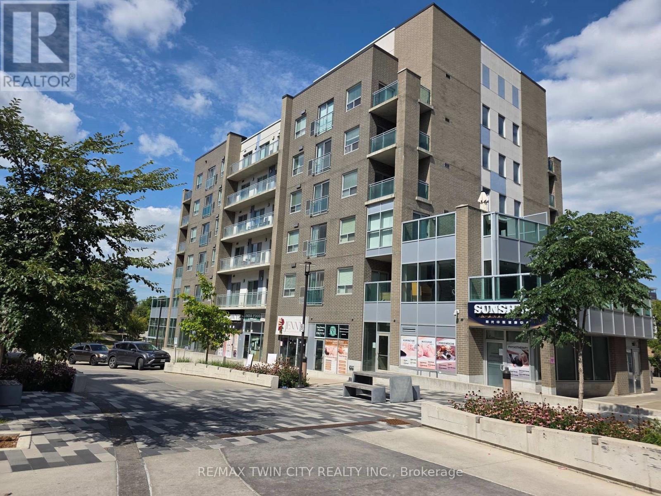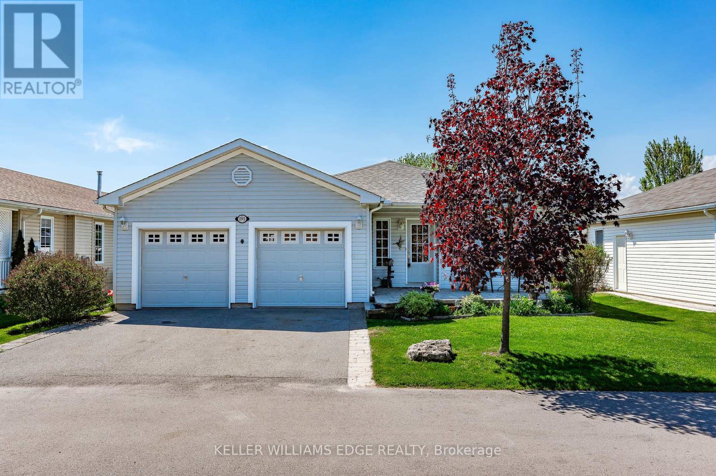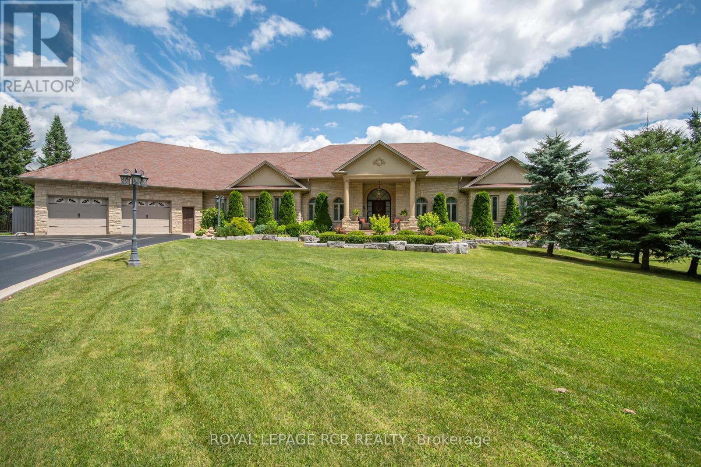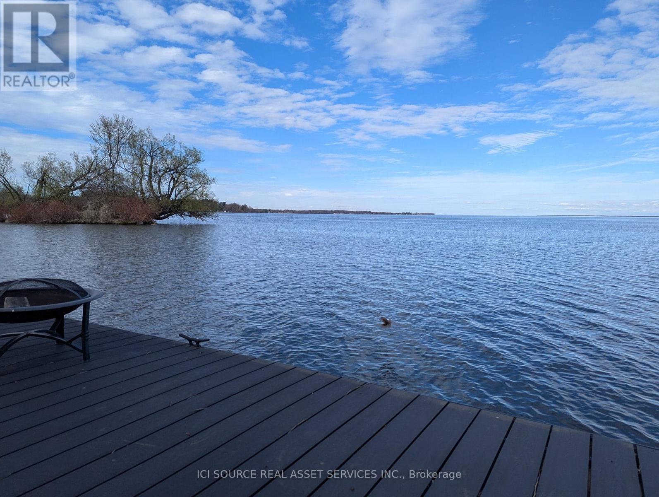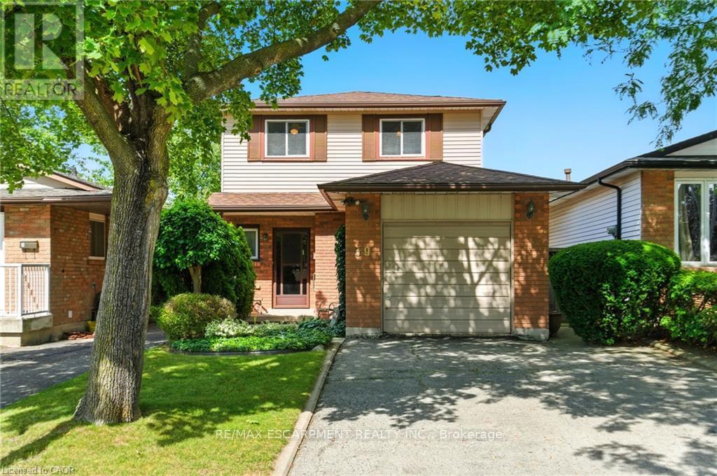83 Pinetree Road
Gravenhurst, Ontario
Embark on the ultimate Muskoka escape at this enchanting lakefront retreat, a true four-season destination designed for unforgettable family memories and an incredible investment opportunity. Nestled along a private sandy beach with a shallow entry, this property is perfect for young children and water lovers alike. Spend summer days swimming, kayaking, canoeing, or paddleboarding, then gather on the spacious dock or by the lakeside stone fire pit as the sun sets. In the fall, soak in the vibrant colours of Muskokas forests, or in winter, skate across a frozen lake before warming up in the wood-burning stove, sauna, or hot tub The cottage has been thoughtfully renovated and designed for large or multigenerational families. Interiors showcase cedar and pine finishes alongside modern comforts such as air conditioning, WiFi, washer/dryer, and open living and dining spaces. With five bedroomstwo featuring private en-suites and one with dual bunk bedsplus a seasonal bunkie for additional guests, the home accommodates up to 15 in summer or 12 in winter. The layout offers two king beds, two queen beds, and two sets of bunks, ensuring ample space for all. Multiple covered decks extend the living experience outdoors, from a ramp-accessible entry deck to a screened-in lounge and a lakeside BBQ/dining area. With three full bathrooms, a powder room, and generous parking for up to five vehicles, this is a turn-key property ready to enjoy year-round. Beyond its charm as a family getaway, this cottage also performs as a powerful income generator. Currently operating on Airbnb as a full-time rental, it brings in close to $140,000 annually, making it an ideal choice for buyers seeking a dual-purpose property. Whether you want to enjoy it yourself and rent out part of the summer, or maximize returns as a full-time rental, this lakefront gem delivers lifestyle and financial upside in one package. (id:24801)
Harvey Kalles Real Estate Ltd.
18 Park Row N
Hamilton, Ontario
This Crown Point detached home at 18 Park Row N has it all - updated top to bottom, large backyard, and walking distance to trendy Ottawa St N! The large covered front porch makes for an attractive and welcoming first impression - a great space to enjoy a morning coffee. Entering the home, you'll see its been fully renovated. Featuring an open concept layout, with engineered hardwood and potlights throughout. The kitchen is the heart of the home, and this one is no exception, offering white cabinetry, quartz countertops, a double sink overlooking the porch, and a large family friendly centre island. The living room includes a coat closet and front window to bring in natural light, while the dining room offers enough space for a storage hutch, kids toys, or even desk for a work station. At the back of the home, you'll find two good sized bedrooms, with the primary offering a glass door to the back deck. A renovated 3 piece washroom, with standing shower, completes the main level! Downstairs, the finished basement provides plenty of versatility for your family's needs. The main living space here is currently used as a play room and family room. A small front room offers the perfect area for a home office with a window and door to provide some privacy. Complete with an additional 3 piece washroom, laundry room, and plenty of storage, you'll find this basement suits every need. Going back upstairs, you can utilize the side door to access the backyard. This fully fenced yard has plenty of potential! There's enough space for outdoor dining, a safe area for kids and pets to play, as well as a shed for your storage. Two cars? No problem! The driveway is long enough to accommodate both. Located just a few streets over from trendy Ottawa St N, parks, and schools, as well as providing easy commuting access. There's lots to love here at 18 Park Row N! (id:24801)
Keller Williams Edge Realty
3585-3587 Eglinton Avenue W
Toronto, Ontario
Attention Investors & Developers! Exceptional redevelopment opportunity at 3585 & 3587 Eglinton Ave W total area 9,612 sq. ft., zoned RA(x465). Prime transit-oriented location backing onto a ravine, just steps to the upcoming Mount Dennis Station and the Eglinton Crosstown LRT. Ideal site for affordable housing or mixed-use development with potential CMHC financing incentives. Surrounded by rapid growth and multiple new developments in the area. A rare opportunity in one of Torontos fastest-evolving corridors. Property is for Sale in As is Condition. (id:24801)
Sutton Group-Admiral Realty Inc.
107 Honey Street
Cambridge, Ontario
Welcome To This Beautiful Brand New Never Lived-In Detached House In A Prime & Quiet Cambridge Location. Absolutely Stunning & Tastefully Upgraded House. Beautifully Laid Out Open Concept 4 Bed, 3.5 Bath, 2 Storey Detached Home. This House Is In Walking Distance To All Basic Amenities Including Grocery, Restaurants, Banks, Parks, Etc. (id:24801)
RE/MAX Ace Realty Inc.
928 Great Northern Road
Sault Ste Marie, Ontario
Attention Investors - Spacious Bungalow on Prime Development land on Great Northern Rd with excellent exposure and valuable Highway Commercial zoning. Hardwood throughout the main floor Spacious Eat-in Kitchen with small deck off the patio doors. Finished Basement with huge Recreation Room offers spacious storage & Cold Room . Heating is efficient Hot Water Boiler System . The Drive Way has Double entrance on to Great Northern Road . Prime opportunity for investors-ideal for redevelopment or a variety of permitted uses under current zoning. Located in one of Sault Ste. Marie's key commercial corridors, this solid property offers strong potential for future growth in a high-traffic, high-visibility location. (id:24801)
Royal LePage Your Community Realty
76 Young Street
Brighton, Ontario
Your Search Stops Here, Welcome To 76 Young St In The Beautiful Town Of Brighton, A Home Like None Other Featuring 4 Spectacular Sized Bedrooms And A Spacious Washroom, On The Main Floor You Will Find A Bright And Beuatiful Living Room With Ample Natural Lighting, Crown Molding, And A Faux Fireplace, Enjoy Your Morning Coffee Or Entertain Friends And Family This Summer On The Large Newly Painted Deck Just Off The Breakfast Area, The Large Eat-In Kitchen Boasts Stainless Steel Appliances, Plenty Of Cabinets, And A Modern Backsplash, This Property Also Includes A Lower Unit With A Large Living Recreation Area, 2 Bedrooms, A Kitchen, And A Bathroom, Close To Many Amenities Including Schools, Shops, Parks, And Many More, You Don't Want To Miss This! (id:24801)
Homelife/future Realty Inc.
24 San Felice Lane
Hamilton, Ontario
Spacious 1-Bedroom Basement Apartment! Bright and open-concept 1-bedroom, 1-bathroom unit with a private separate entrance. Located in a highly convenient area, close to schools, parks, shopping, groceries, and public transit, with easy access to Hwy This apartment offers large windows for plenty of natural light, pot lights throughout, and an upgraded kitchen with pantry. The generous living room features three large windows, creating a warm and inviting atmosphere. Tenant pays 30% of utilities. Perfect for a working professional. Seeking AAA tenants (id:24801)
RE/MAX Hallmark Realty Ltd.
H505 - 62 Balsam Street
Waterloo, Ontario
Welcome to Unit H505 at 62 Balsam Street. Whether you're a student searching for the perfect home just steps from Wilfrid Laurier and walking distance to the University of Waterloo, or an investor looking for a strong rental opportunity, this condo close to public transit, shopping, and dining is sure to impress! This bright and functional layout offers 877 sq. ft. of living space with 9-foot ceilings and modern finishes. Inside, you'll find 1 bedroom, one large bright den, 2 bathrooms, and convenient in-suite laundry. The sleek kitchen is designed with granite countertops,double sinks, stainless steel appliances, and soft-close cabinetry. Step outside to an oversized terrace large enough for a full patio set, featuring two walkouts and sweeping city views. Parking is effortless with two included underground spots (#71, #97), keeping your vehicles safe and snow-free in addition to an underground storage room (#505). Building amenities include unlimited high-speed internet, a social lounge, and study areas. (id:24801)
RE/MAX Twin City Realty Inc.
193 Glenariff Crescent
Hamilton, Ontario
Welcome to this beautifully maintained 2 bed, 2.5 bath detached bungalow in the quiet rural Adult Lifestyle community of Antrim Glenn. This home features brand new quartz countertops in the kitchen and upstairs bathrooms, new flooring in the kitchen and baths, new faucets throughout, new stainless steel kitchen appliances (24/25), new laundry team (23/24) and beautiful hardwood flooring, this home is move-in ready. The functional layout includes a spacious living area, eat-in kitchen with plenty of cabinets, dining room, large primary bedroom with walk-in closet & 4pc ensuite and a fully finished basement with a large rec room, a den perfect for a workshop or hobby space, and ample storage. Recent upgrades include a new high efficiency propane furnace (Oct 24) and a roof approx. 4 years old. The double car garage adds convenience and extra space. Enjoy the stone patio in front allowing you to greet the morning sun with your coffee, or escape to the side patio for afternoon drinks and BBQ under the Gazebo. Come and enjoy a vibrant and inviting lifestyle with access to a community centre offering an in-ground pool, shuffleboard, billiards, craft room, library, and a full kitchen for events and gatherings. A perfect blend of comfort, updates, and community living awaits! (id:24801)
Keller Williams Edge Realty
4987 Fourth Line
Erin, Ontario
Welcome to this stunning multi-generational country property situated on 44 acres near Acton. Enter the main house through automated electronic front entry gates. Features of the main house include nearly 5000 sq. ft. of luxury living. Maple kitchen w/ granite countertop and backsplash overlooking a large eat-in area with walk-out to large deck overlooking the pool and backyard. Thermador and Miele s/s appliances. Separate and formal open-concept dining room. Open-concept living room with cathedral ceiling and wood burning fireplace. Main floor office. Primary bedroom with walk-in closet 4 pc ensuite and walk-out to deck overlooking the 18 x 36 heated salt water pool with electric pool cover. Main floor laundry and a second laundry in the basement. Huge 9 car attached garage with access to the house and backyard. Fully finished walk-out basement set up as an in-law suite with full kitchen with granite countertop and centre island, large and bright bedroom with 3 pc semi-ensuite bath, , living , dining and games room and tons of storage. Gorgeous backyard with extensive wrought iron fencing. Multiple dining areas. 10 x 10 pool cabana. Approximate 4000 sq. ft. of stone decking with extensive landscaping and stunning gardens. 12 zone, 60 head sprinkler system for front and rear gardens. 30 x 60 Gara Farm Structures barn with 6 System Fencing stalls, separate tack room and large hay storage area. 5 large oak-board paddocks with room for more and a separate driveway to the barn. Lots of room to add an indoor arena if desired. Updates include new geo-thermal furnace in 2022, new pool pump 2024, new pool heater and chimney 2023, Miele dishwasher 2024, Miele induction stove-top and wine fridge 2023. Generator for the full main house. The secondary dwelling features 3 +2 bedrooms. 2.5 baths, partially finished basement. Main floor laundry. Large eat-in kitchen. Separate septic system and drilled well. Propane furnace & central air conditioning. Built in 2018. (id:24801)
Royal LePage Rcr Realty
20586 Old Montreal Road
South Glengarry, Ontario
Live your waterfront dream in this updated 3 bedroom home at the end of a quiet cul de sac, 1hr from downtown Montreal, 90 mins from Ottawa. The perfect remote work retreat. Panoramic views of Lac St. Francis and the Adirondack mountain chain from your indoor and outdoor living spaces. Featuring several upgrades. Enter through the carport into the large, bright living area with cathedral ceilings and wall-to-wall water views. Gas fireplace. Gourmet kitchen with a leathered granite island made for entertaining. Six-burner gas stove. Counter-depth fridge. Primary bedroom with 4pc ensuite and jet soaker tub. Second bedroom fits queen or king bed with room to spare. Laundry, guest washroom and water system hidden in hallway that leads to a second living/family room with separate front-door entrance, 3rd bedroom and second bathroom. This wing of the surprisingly spacious home could be a master bedroom getaway, or a guest / in-law suite with income potential. Other notable improvements: heat pump heating/air con, foam spray insulation, HWT on demand, water tx system, flood prevention french drain with auto-pump system from crawl space to the lake. Outside features new composite deck for boat docking and waterside seating and a cedar privacy hedge, planted at the front by the current owner to provide a wall between the front yard and guest parking. A storage shed detached large garage/workshop with high ceilings offer further room for expansion. The possibilities are endless in this private lot. *For Additional Property Details Click The Brochure Icon Below* (id:24801)
Ici Source Real Asset Services Inc.
39 Megna Court
Hamilton, Ontario
Large 4-bedroom home on the West Hamilton Mountain with a finished basement. Located near Ancaster between Upper Paradise and Golf Links. Same owner since 1980, well maintained and move-in ready. Attached garage with inside entry, paved driveway for 4 cars, and private fenced yard. Walking distance to parks and schools, with nearby shopping at Upper Paradise, Rymal Rd, and Meadowlands. Easy access to the Linc and Hwy 403. 1632 sq. ft., built in 1980. Updates include furnace, AC, and water heater (2020), shingles (2010), and 100 AMP breaker panel. (id:24801)
RE/MAX Escarpment Realty Inc.


