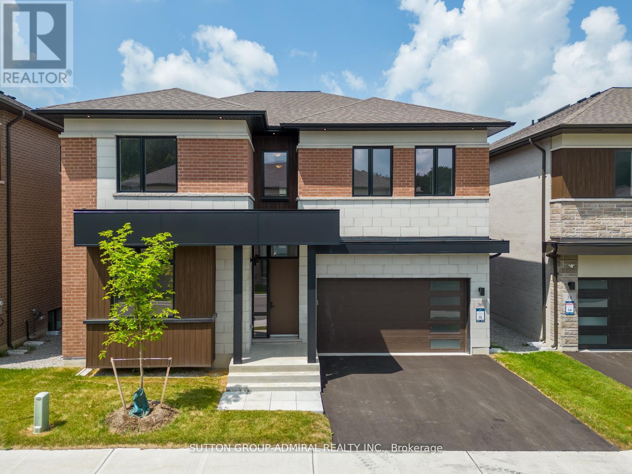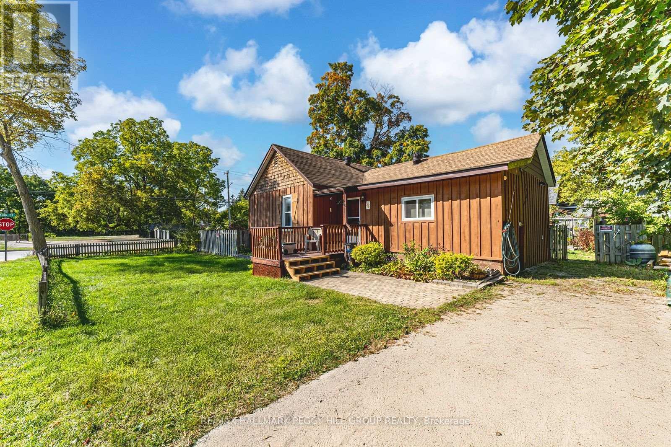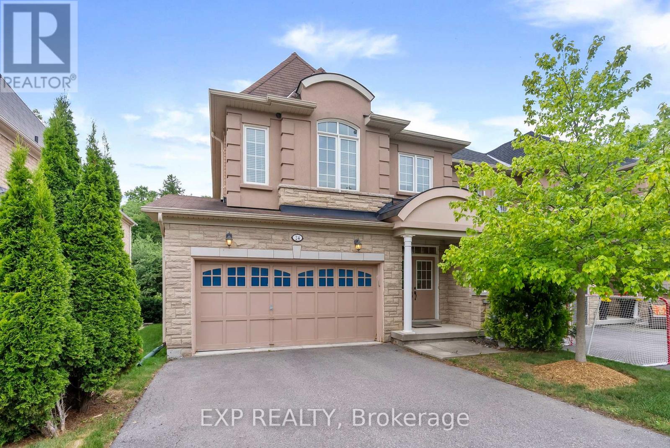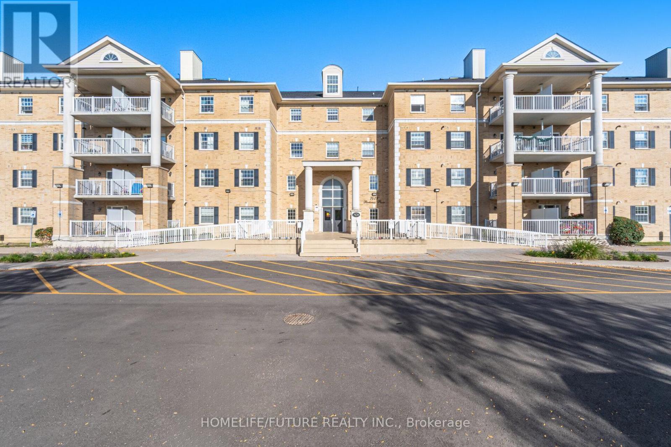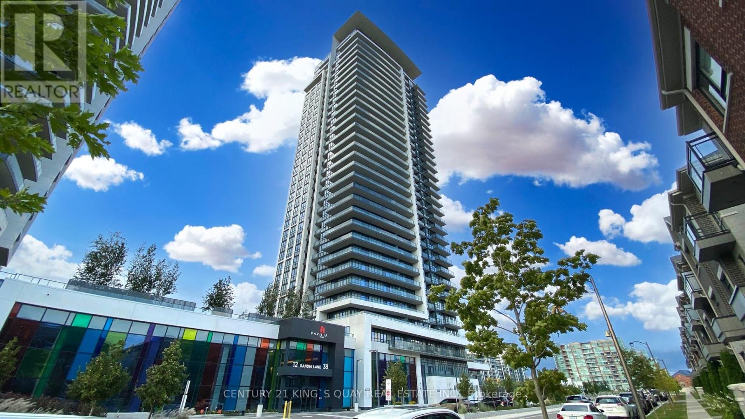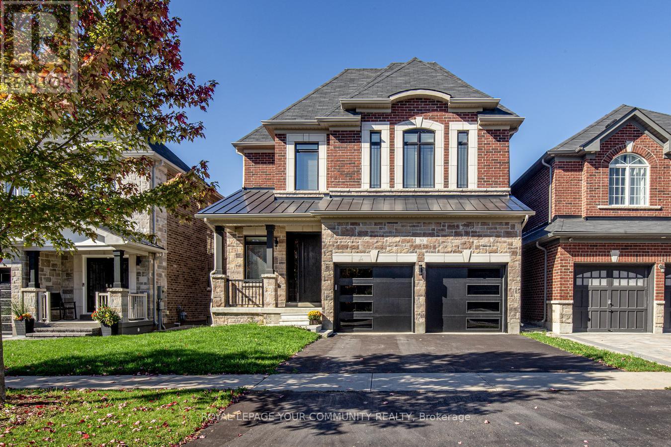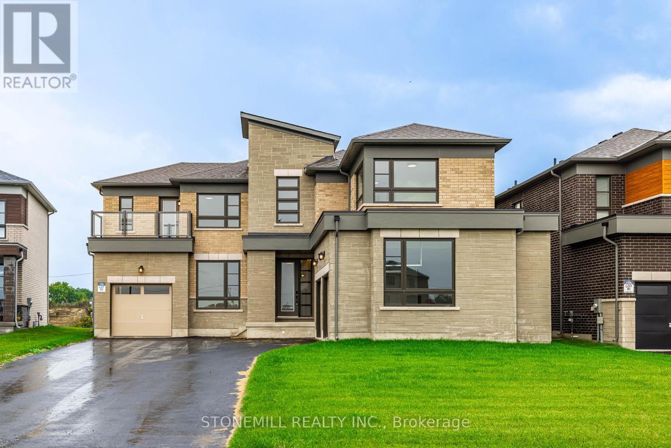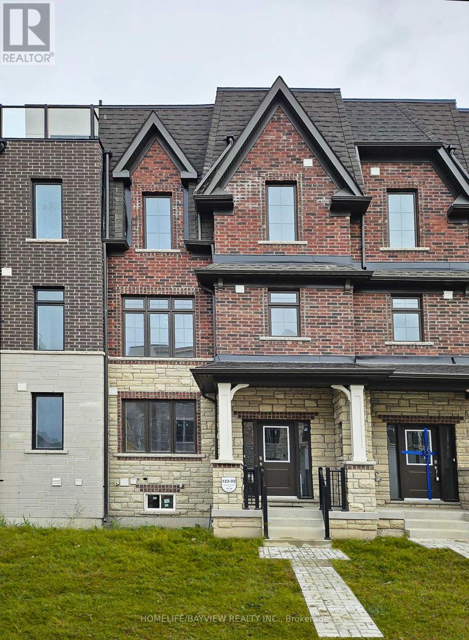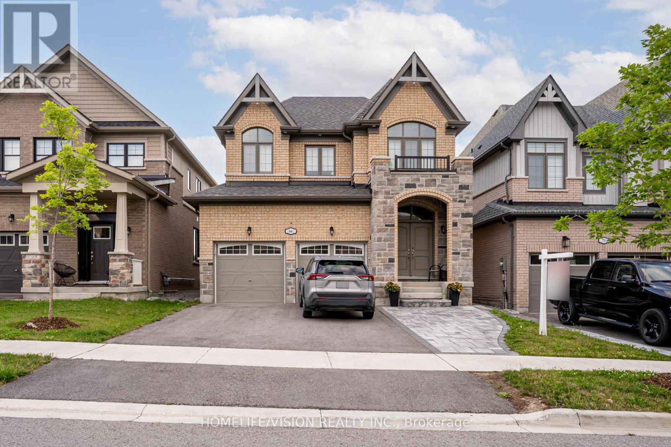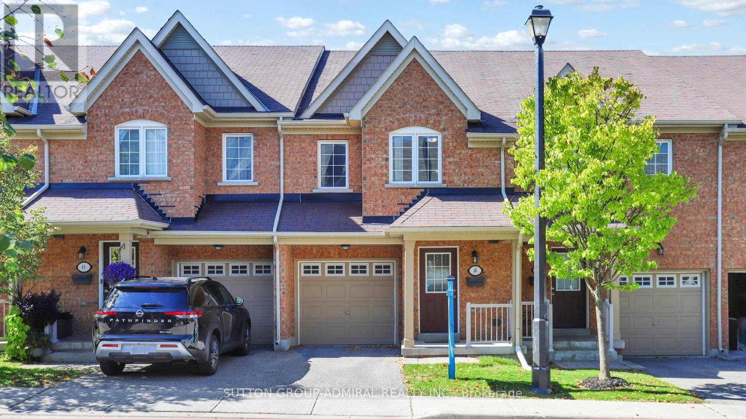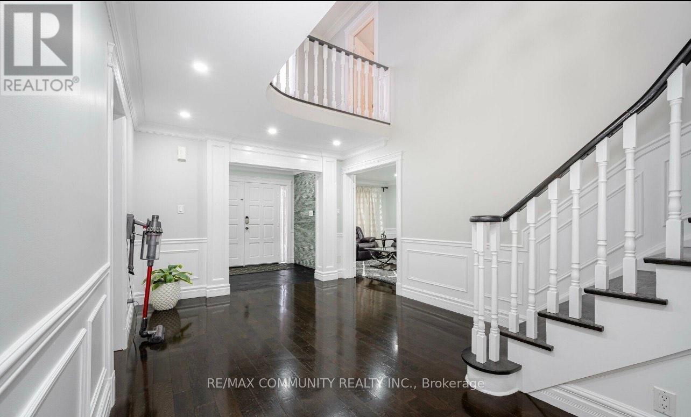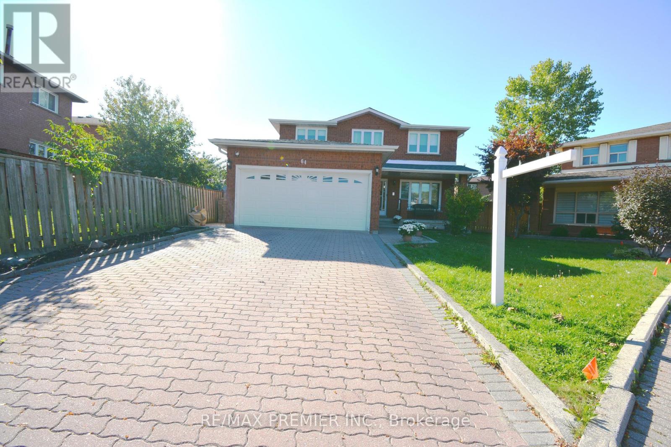36 Royal Hill Court
Aurora, Ontario
Absolutely Breathtaking Brand New Executive Home in Prestigious Royal Hill, South Aurora. Welcome to one of just 27 custom-built luxury homes in the exclusive Royal Hill community, surrounded by acres of private walking trails owned by the residents themselves. This architectural masterpiece offers nearly 3,800 sq ft of thoughtfully designed living space, showcasing a perfect blend of elegance, comfort, and smart green living. From the moment you arrive, the covered front porch and elegant foyer set the tone for this spectacular home. Step into a sun-filled open-concept layout with oversized windows, hardwood floors, and smooth 10 ceilings on the main floor (9 upstairs), complemented by an oak staircase with metal pickets. The formal dining room features detailed plaster ceilings and a walk-through servery/pantry leading to a gourmet chef's kitchen with premium upgrades: custom soft-close cabinets with extended uppers, quartz countertops, stylish backsplash, centre island with breakfast bar, and fully integrated Wolf appliances. The breakfast area walks out to a deck overlooking the beautifully landscaped backyard. The family room exudes sophistication with coffered ceilings, pot lights, and a cozy fireplace, ideal for gatherings or quiet nights in. Retreat to the luxurious primary suite with double-door entry, feature ceiling, custom walk-in closet with built-in organizers, and a spa-like ensuite with a freestanding tub, glass shower, and heated floors. Each secondary bedroom is generously sized with ample closet space and direct access to bathrooms. Convenient second-floor laundry adds to the functionality. The walk-out basement is insulated and ready for your personal touch, featuring 9' ceilings, rough-ins, and large above-grade windows that bring in natural light, plus a separate walk-up to the backyard. Smart & eco-conscious buyers will appreciate the array of green & smart home technologies designed for efficiency. comfort, and sustainability. (id:24801)
Sutton Group-Admiral Realty Inc.
99 King Street
Essa, Ontario
FAMILY-FRIENDLY LOCATION WITH WALKABLE CONVENIENCE & UNBEATABLE OUTDOOR LIVING - AN INCREDIBLE OPPORTUNITY TO CREATE YOUR DREAM HOME IN ANGUS! Welcome to this detached wood bungalow set on a spacious double lot in a family-friendly Angus neighbourhood, just steps from Angus Morrison Elementary School, and a community park. This walkable location puts downtown Angus within easy reach, where you can enjoy restaurants, shopping, groceries, the rec centre, and the local library, while nature lovers will appreciate the nearby parks, trails, and the Nottawasaga River, with Barries Kempenfelt Bay only 20 minutes away for beaches, marinas, and waterfront paths. The inviting backyard sets the stage for relaxation and entertaining, complete with a hot tub and an above-ground pool surrounded by a fenced deck for privacy. Inside, the eat-in kitchen flows into a bright living room, highlighted by a large bay window that fills the space with natural light and a sliding glass walkout to the back deck. The thoughtful floor plan also offers two comfortable bedrooms, a 4-piece bathroom, and a conveniently placed laundry room for everyday comfort, with an owned on-demand water heater adding value and efficiency. With incredible potential for buyers ready to update and make it their own, this #HomeToStay is waiting to welcome you into your next chapter! (id:24801)
RE/MAX Hallmark Peggy Hill Group Realty
24 - 450 Worthington Avenue
Richmond Hill, Ontario
Welcome to this prestigious luxury home tucked away on a quiet cul-de-sac in the highly sought-after Fontainbleu community! Situated on a premium ravine lot, this rare end-unit link home combines elegant living with peaceful nature views and exceptional privacy.The main floor boasts 9' ceilings, rich hardwood floors, elegant wainscoting, and pot lights throughout, creating a warm and refined ambiance. The gourmet kitchen is a chefs dream with extended granite countertops, custom cabinetry, stainless steel appliances, mirror backsplash, valance lighting, and a walkout to a spacious wood deck with stunning ravine views perfect for entertaining or serene mornings.The oversized primary bedroom is a true retreat, featuring a huge walk-in closet and a spa-like 5-piece ensuite with a soaker tub, separate shower, and double sinks. The upper level also includes convenient second-floor laundry and generously sized bedrooms for the whole family.The fully finished walkout basement includes a full bedroom suite, 3-piece bathroom, kitchen, and separate entrance, offering excellent income suite potential or the perfect setup for extended family living. Walk out directly to a private backyard surrounded by lush ravine views.Enjoy a spacious double car garage and easy access to all the amenities you could need: Lake Wilcox Park, Oak Ridges Community Centre, VIVA Transit on Yonge, Bloomington GO Station, Highway 404, and multiple nearby golf courses.A rare opportunity to own a beautiful, versatile home in one of Richmond Hills most prestigious neighborhoods luxury, comfort, and convenience all in one. (id:24801)
Exp Realty
203 - 7428 Markham Road
Markham, Ontario
This Beautifully Updated 2 Bedroom Condo Offers A Bright, Open-Concept Layout With A Spacious Living Room That Walks Out To A Private Balcony. The Expansive Primary Bedroom Features A 4-Piece Ensuite And Walk-In Closet For Added. Unit Is Freshly Painted Throughout And Has New Laminate Flooring. Perfectly Situated Close To Schools, Parks, Shopping, Public Transit, And Major Highways, This Condo Combines Style, Comfort, And Convenience. (id:24801)
Homelife/future Realty Inc.
203 - 38 Gandhi Lane
Markham, Ontario
Welcome To 38 Gandhi Lane, The Prestigious Pavilia Towers By Times Group. Located On Highway 7 Between Leslie St. And Bayview Ave., This East-Facing Luxurious 1-Bedroom, 1 Den (With Sliding Door) Unit Featuring 9' Smooth Ceiling, Plank Laminate Floor Throughout, Modern Kitchen With High-End Appliances, Extended Upper Kitchen Cabinets, Under-Cabinet Lighting, Soft Close Kitchen Cabinet Doors & Drawers, Quartz Countertop With Undermount Sink. The Rare Find Terrace Provides Ample Outdoor Space Good For Summer Entertainment. Building Amenities Include A Gym, Indoor Swimming Pool, Rooftop Terrace With Bbq, Cards And Games Room, Kids Playroom, Library, Multipurpose Room, Billiard And Ping Pong Room. This Prime Location Provides Convenience Of Daily Living, Steps To Viva Station, Close To Richmond Hill Centre Bus Station And Langstaff GO Station, Minutes To Highways 404 and 407. Walking Distance To Restaurants, Shops, Banks & Plazas (Golden Plaza, Commerce Gate, and Times Square). High-Ranking School Zone. Maintenance Fee Includes Rogers Internet. 24 Hours Concierge. (id:24801)
Century 21 King's Quay Real Estate Inc.
30 Tyndall Drive
Bradford West Gwillimbury, Ontario
This exceptional home, just 7 years young, feels like new and is fully upgraded from top to bottom, offering 4 spacious bedrooms plus a versatile media room that can easily be converted into a 5th bedroom. Designed with modern elegance, it features soaring 10 ft ceilings on the main floor with extended-height doors, 9 ft ceilings upstairs, smooth ceilings and pot lights throughout, wide-plank hardwood on the main floor and second-floor landing, upgraded Berber in the bedrooms, iron railings with an upgraded staircase, and extra-height windows that fill the home with natural light. The gourmet kitchen showcases full-height custom cabinetry, built-in KitchenAid appliances, under-cabinet lighting, and California shutters, while the second floor boasts two upgraded bathrooms with glass showers. The bright basement offers two separate entries and lookout windows for endless possibilities, and the home is complete with a brand-new modern garage door and custom front entry door. Perfectly situated in a prime location with easy access to plazas, stores, schools, and major highways, this home is the ideal blend of style, comfort, and convenience. (id:24801)
Royal LePage Your Community Realty
35 Edgar Avenue
Essa, Ontario
Over 3800 sq ft of luxury awaits you in the Westwood, one of the largest homes in the new community of Heartland. Located in Baxter, a charming town tucked between Alliston and Angus, you'll enjoy country-style living just minutes from the city conveniences. Solidly built by Brookfield Residential, this brand new entertainer's dream features large windows and 9' ceilings on main floor. The heart of the home is the chef-inspired kitchen, complete with a center island, quartz countertops, upgraded cabinets and backsplash, walk-in pantry and a convenient servery that leads to the separate dining room. The kitchen flows seamlessly into a spacious family room with a cozy gas fireplace, perfect for entertaining or relaxing. A main floor study/office helps keep work separate from play, and the split 3-car garage allows you to dedicate space for tools, a workshop, or storage for your summer and winter "toys". Head upstairs to 4 large bedrooms, featuring a primary bedroom with double-door entry, impressive tray ceiling, extra large walk-in closet and a sumptuous ensuite with frameless glass enclosed shower, double sinks and a standalone bathtub. All bedrooms include ensuite or jack & jill bathroom access, and one bedroom features a private balcony for a peaceful outdoor escape. A spacious 2nd floor retreat offers room for homework or play, and a convenient 2nd floor laundry includes side-by-side washer & dryer, wash tub and an extra storage closet. this home is ready for move-in and includes Tarion New Homw warranty. **Pictures have been virtually staged.** (id:24801)
Stonemill Realty Inc.
4 Guardhouse Crescent
Markham, Ontario
This Executive Luxury Two Year Old 4 Bedrooms Townhouse features with 2 cars garage and 2 en-suites. Roof top terrace and walkout balcony from kitchen. Open concept kitchen with centre island. Main floor bedroom can be used as an office. Close to Pierre Elliott Trudeau High School, Unionville Montessori, Park and Grocery. Tenant responsible to pay utilities, instant hot water unit ($94.07/mth), Tenant insurance and trim the front yard lawn and snow removal at the front and garage driveway. No smoking and no pet. Stainless Steel Appliances(Fridge, Stove, B/I Dishwasher, Rangehood), Washer and Dryer. Needs to submit Tenant's credit report, rental application, photo IDs, employment letter, references along with Offer. (id:24801)
Homelife/bayview Realty Inc.
66 Chessington Avenue
East Gwillimbury, Ontario
Spacious Stunning 4 Bedroom Detached House Built By Minto Nestled in Highly Desirable, Safe And Quiet Neighborhood. High ceiling. Finished Basement With Separate Entrance For An Extra Income! Fully Fenced Backyard With Unobstructed View. (id:24801)
Homelife/vision Realty Inc.
46 Edwin Pearson Street
Aurora, Ontario
This Stunning Pride Of Ownership Condo Townhouse Blends Low Maintenance , Modern, Elegance With Everyday Living!*Step Inside To A Bright ,Sun-Filled Open-Concept Floor Plan Designed For Mingling and Entertaining*The West Facing Sunset Views Flood The Space With Warm Sunshine And Evening Light*The Sleek White Kitchen With S/S Appliances, Granite Topped Centre Island Is Perfect For Preparing Meals With Love While Enjoying Conversations Overlooking The Spacious Living/Dining Areas*Walk Out To A Perfectly Manicured West Facing Garden, Great For BBQ, Private Retreat For Outdoor Gatherings Or Peaceful Sunsets With A Glass Of Wine To Unwind*Upstairs, Generously Sized Bedrooms Are Thoughtfully Designed For Comfort, Functionality and Style*The Finished Bright Basement Offers A Fabulous Recreation Area With Built-In Wall To Wall Storage ,A Full Bathroom And Convenient Laundry Space*Built-In Garage Access Adds Everyday Ease With Easy Accessibility*Situated In The Highly Desirable Family Friendly Aurora Bayview Northeast Community ,This Residence Offers The Perfect Exposure And Unbeatable Convenience ,Close To Schools ,Parks, Shops, Public Transit And All Amenities For Easy Access Living!*Great Opportunity For First Time Home Ownership Or Downsizers *Freshly Painted ,Smooth Ceilings Th/Out, Move In Ready ,A MUST SEE!* (id:24801)
Sutton Group-Admiral Realty Inc.
96 Zinnia Place
Vaughan, Ontario
This beautiful 4-bedroom, 3-bathroom home offers plenty of space and comfort, ideal for families orthose who enjoy extra room. With a modern open floor plan, large living and dining area, and afully equipped kitchen, this home is perfect for entertaining or relaxing after a busy day. Enjoythe private backyard, ideal for outdoor activities, and a convenient location close to schools,parks, shopping, and more. Dont miss out on this fantastic leasing opportunity schedule a tourtoday! (id:24801)
RE/MAX Community Realty Inc.
64 Partridge Circle
Vaughan, Ontario
Best Value!! Fabulous 4 bedroom detached located in West Woodbridge on quiet child safe street on massive premium pie shaped lot! Carpet free home. Bridge spacious layout. Formal living and formal dining rooms. 4 large bedrooms. Fully finished basement with kitchen, 3 piece bath, huge recreation room and separate entrance from garage. Income potential. This is the perfect opportunity for you to own in prime West Woodbridge! Minutes to hwys 427, 27, 407 and 400. Steps to schools, parks and public transit. Great shopping nearby. A+++. **Interior photos virtually staged** (id:24801)
RE/MAX Premier Inc.


