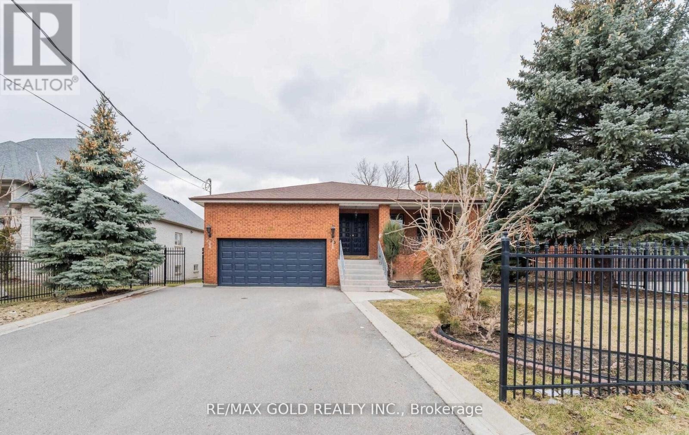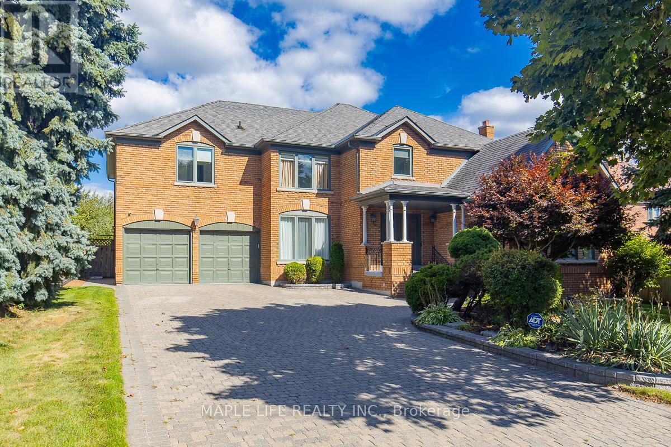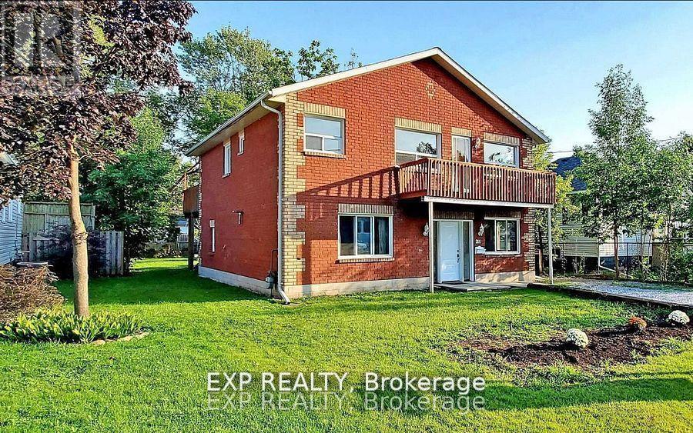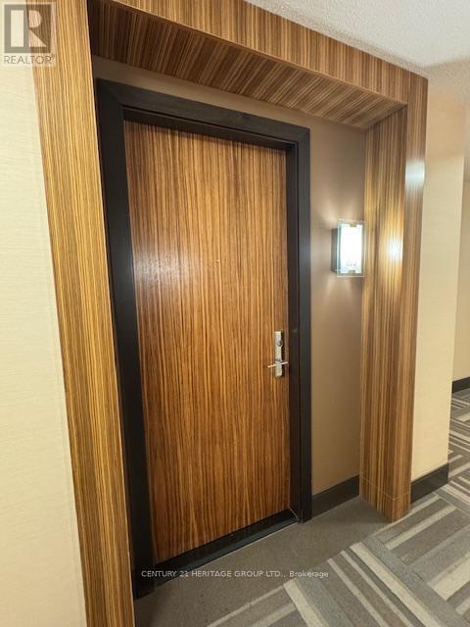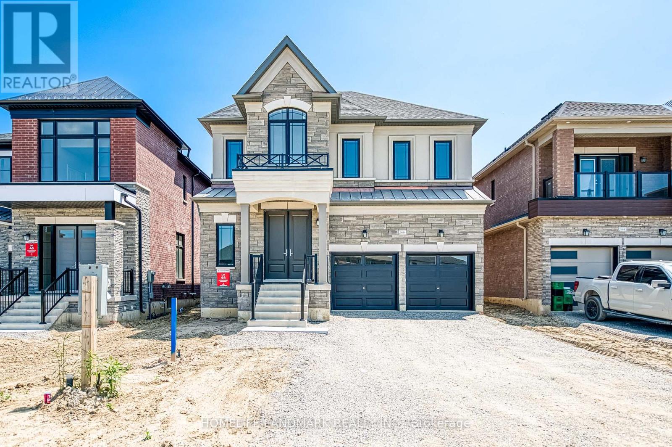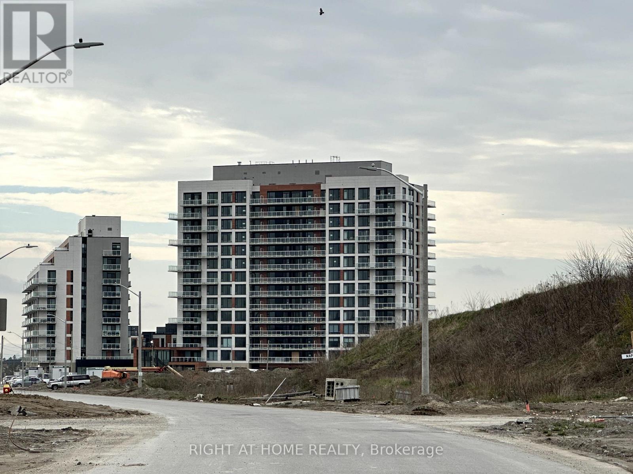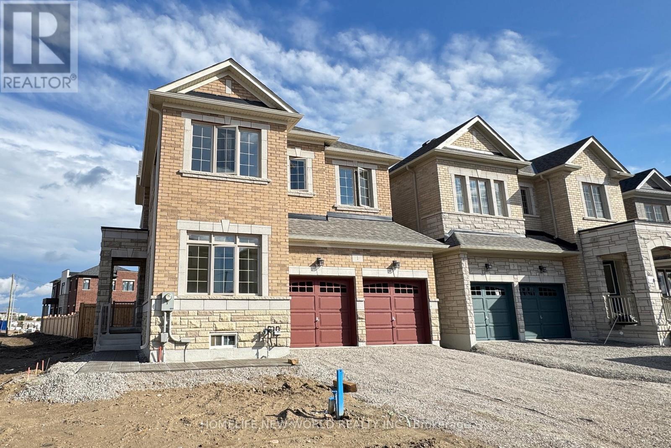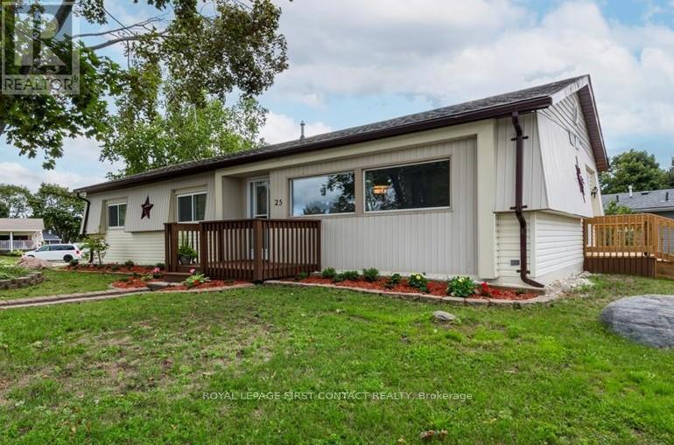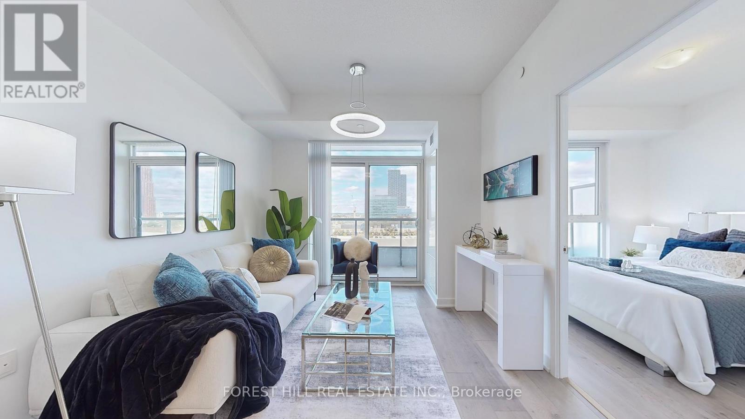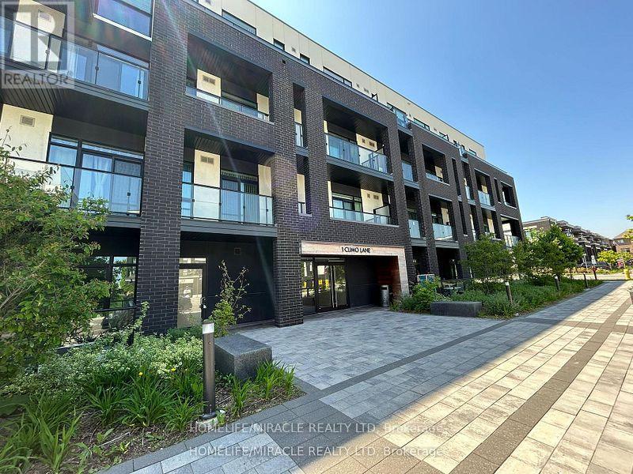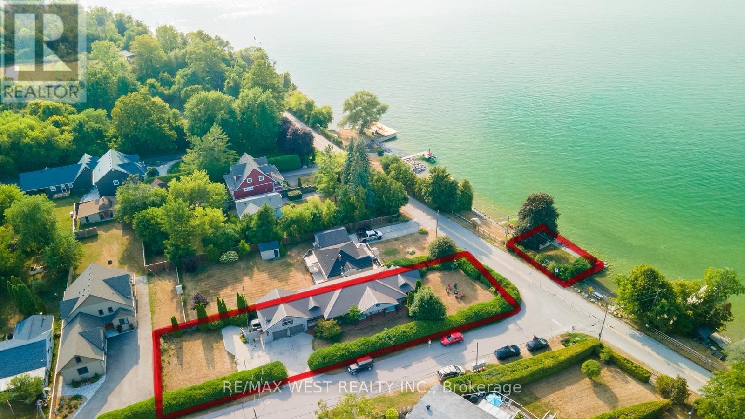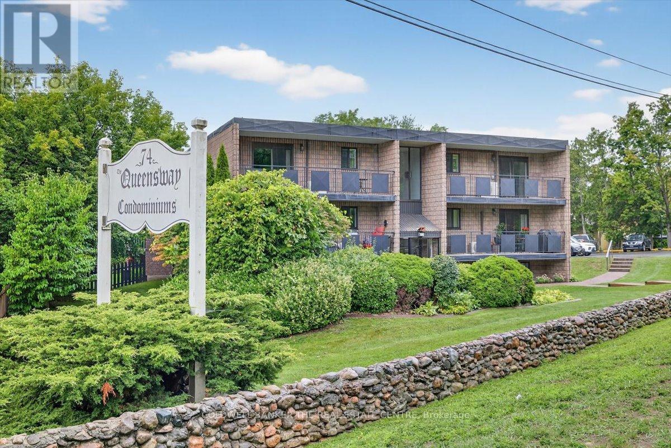Bsmt - 20 Garden Avenue
Richmond Hill, Ontario
Bright & Spacious 2 Bedroom, 1 Bathroom Basement Apartment with a Separate Entrance in prestigious South Richvale! This unit features a large living room and kitchen, private laundry room, a 3Pc Full Washroom and 1 parking spot included. No Pets. No Smoking. Located in a top tier school district. Easy Access to Schools, Shopping Mall, Grocery Stores, Parks, Library, Restaurants, and much more! (id:24801)
RE/MAX Gold Realty Inc.
1 Elderwood Drive
Richmond Hill, Ontario
This stunning five-bedroom home offers exceptional comfort and privacy in the Prestigious Bayview Hill Neighborhood! Elegant crystal chandeliers and recessed pot lights illuminate the interior, while hardwood flooring flows seamlessly throughout. The custom-designed kitchen features premium cabinetry, granite countertops, and high-end stainless steel appliances ideal for both everyday living and entertaining. Step outside to a professionally landscaped garden, complete with a spacious deck and a beautifully crafted stone patio. Conveniently located just steps from a charming park, top-rated schools, shopping plazas, and public transit. (id:24801)
Maple Life Realty Inc.
201 Garden Avenue
Georgina, Ontario
Gorgeous Custom-Built 3+2 Bedroom Home | Oversized Lot | Prime North Keswick. Welcome to this stunning custom-built 3+2 bedroom home, perfectly situated on a quiet street in central North Keswick, just a short walk to the beautiful shores of Lake Simcoe with W/A Spectacular Private Beach!This perfect investment opportunity offers over 2,400 sq. ft. of functional living space, featuring two self-contained units with 3 bedrooms upstairs and 2 bedrooms downstairs ideal Gorgeous Custom-Built 3+2 Bedroom Home | Oversized Lot | Prime North Keswick. Welcome to this stunning custom-built 3+2 bedroom home, perfectly situated on a quiet street In central North Keswick, just a short walk to the beautiful shores of Lake Simcoe with W/A Spectacular Private Beach!This perfect investment opportunity offers over 2,400 sq. ft. of functional living space, featuring two self-contained units with 3 bedrooms upstairs and 2 bedrooms downstairs ideal for extended family or rental income.Main Features:Bright, updated open-concept main floor, Large eat-in kitchen with modern finishesTwo full kitchens one on each level. Spacious bedrooms with natural lightRecent upgrades: Windows (2021), Front Door (2021), Patio Door (2021)Extras & Location Highlights:Steps to Lake Simcoe and private/public beachesClose to parks, trails, schools, and shoppingIncludes: 2 Fridges, 2 Stoves, 2 Range Hoods, All ELFsWhether your'e looking to live by the lake, generate rental income, or enjoy multi-generational living, this property delivers exceptional value in one of Georgina's most desirable lakeside communities. Don't miss your chance to own a slice of waterfront living in beautiful Keswick!for extended family or rental income. (id:24801)
Exp Realty
320 - 60 South Town Centre Boulevard
Markham, Ontario
Luxury 1 Bedroom Condo In The Heart Of Markham! "Majestic Court' Leed Certified Energy Efficient Building. Spacious, Open Concept One Bedroom Layout w/Good Size Balcony. Laminate Floor Throughout. Modern Kitchen With Stainless Steele Appliances, Granite Countertop And Centre Island. Excellent Parking Spot on P1 Level Next to the Elevator. Luxurious Club With Gym, Sauna, Steam Rm, Billiard Rm, Indoor Pool Etc. Situated in the highly rated Unionville High School Zone, Minutes To 404/407; Easy Access To Viva/Go Transit, Shopping Mall, Civic Centre, Whole Food Market. This move in ready home is perfect for end users or investors seeking a stylish urban lifestyle. (id:24801)
Century 21 Heritage Group Ltd.
160 Winthrop Crescent
Vaughan, Ontario
The jewel of Vellore Village, Vaughan. Almost 4000sf of above grade living space, freshly built. Brand new, never lived-in. Be the first to dwell in this 5 bed, 6 bath home. Exterior: A beautifully crafted, traditionally inspired design featuring brick, stone, stucco, and architectural board for a timeless aesthetic. Thoughtfully designed precast concrete window sills, headers, and arches add elegance, while the copper accent roof and self-sealing asphalt shingles ensure durability and visual appeal. Decorative exterior railings enhance the facade, complemented by integrated LED pot lights for stylish illumination. The front entry is distinguished by an approximately 8-foot-high insulated stained fiberglass door, meticulously designed to replicate a rich wood grain texture. Interior: Spacious and airy with approximately 10-foot ceilings on the main floor, 9-foot ceilings on the second level, and 9foot ceilings in the basement, all finished with smooth ceilings throughout. The main floor features 74-inch baseboards paired with 3-inch casing andbackbend, while the second floor showcases 5-inch baseboards with 3-inch casing for a refined aesthetic. Elegant two-panel smooth Carrera-style doors stand 8 feet tall on the main level and 7 feet on the second floor, creating a sense of grandeur. The staircase boasts stained oak veneer finishes, with square black metal pickets and a 3-inch half-round handrail for a sleek, modern look. Architectural details such as 5-inch cornice molding accentuate single-storey foyers, the main hall, dining room, and living room, adding depth and sophistication. (Basement is not included) (id:24801)
Icloud Realty Ltd.
528 - 2 David Eyer Road
Richmond Hill, Ontario
Excellent Location! Welcome to Elgin East Condos, where modern living meets convenience. This stunning 2-bedroom, 2-bath residence offers 795 sq. ft. of functional living space plus a 69 sq. ft. open balcony for your outdoor enjoyment. Step inside to a bright, open-concept layout featuring split bedrooms for added privacy, soaring 9-ft ceilings, and sleek laminate flooring throughout. Perfectly situated near shopping centres, Costco, Home Depot, Richmond Green Secondary School, Richmond Green Sports Centre & Park, restaurants, and Hwy 404. Includes 1 parking space and 1 locker for your convenience. (id:24801)
Right At Home Realty
1 Monticola Avenue
Richmond Hill, Ontario
Brand New 2 Car Garage Detached Corner House at Legacy Hill. Covered Porch with Double Door Glass Door Entry. Open Concept layout w/ 10' Ceiling on Main, 9' on the 2nd Floor, Discover the perfect blend of elegance, space, and convenience in this beautifully maintained 4-bedroom, 4-bath detached home, ideally situated in the prestigious Richmond Hill neighborhood. The modern kitchen features a large center island and extended cabinets perfect for family living and entertaining. (id:24801)
Homelife New World Realty Inc.
25 Hawthorne Drive
Innisfil, Ontario
This home is sure to please. Located in the vibrant adult community of Sandycove Acres South. This bright and spacious renovated 2 bedroom, 1+1 bath Argus model has a large family room with a gas fireplace and walk out to the deck. The flooring has been updated with quality vinyl plank throughout the entire home with no transitions and the walls are painted in a bright neutral white. The galley style kitchen has been totally updated with new cupboards, quartz countertops, undermount sink with faucet and tiled backsplash. New stainless-steel stove, refrigerator, dishwasher and built in microwave. The bathrooms have also been totally updated with new vanities, sinks, taps, mirrors, lighting and the main bathroom has a new walk-in shower with soft close glass doors. This home is move in ready with newer gas furnace and central air conditioner, windows (2013), shingles (2010) and back deck with steps (2024). The laundry area next to the kitchen has white side by side washer and dryer with storage above and a large pantry closet. Private side by side 2 car parking with level access to the front door and convenient access to the side door. Sandycove Acres is close to Lake Simcoe, Innisfil Beach Park, Alcona, Stroud, Barrie and HWY 400. There are many groups and activities to participate in along with 2 heated outdoor pools, 3 community halls, wood shop, games room, fitness centre, and outdoor shuffleboard and pickle ball courts. New lease fees are $855.00/mo lease and $161.45 /mo taxes. Come visit your home to stay and book your showing today. (id:24801)
Royal LePage First Contact Realty
818 - 38 Honeycrisp Crescent
Vaughan, Ontario
Welcome To Unit 818 At 38 Honeycrisp Crescent In The Sought-After Mobilio Condos. A Modern Urban Retreat Blending Style, Comfort, And Convenience. Freshly And Professionally Painted, This Spacious 2-Bedroom, 2-Bathroom Suite (686 sq ft) Features A Bright Open-Concept Layout With Soaring 9-Foot Ceilings, Sleek Laminate Flooring, And Modern Light Fixtures Creating A Contemporary Feel Throughout. The Kitchen Boasts State-Of-The-Art Built-In Appliances By Fulgor Milano, Seamlessly Integrated With Cabinetry For A Sleek Finish, Along With A Stylish Backsplash And Ample Counter Space. The Primary Bedroom Offers An Extra-Large 4-Piece Ensuite Bathroom, While The Second Bedroom Features A Double Closet And Plenty Of Natural Light. Every Corner Of This Home Is Sun-Filled, Offering A Warm And Inviting Atmosphere. Step Onto The Large Balcony And Enjoy Open, Unobstructed Views Of The Metropolitan Skyline Perfect For Morning Coffee Or Evening Relaxation. Perfectly located in the Vaughan Metropolitan Centre, this condo places you just steps from the bus terminal and TTC subway, with easy connections to York University, Yorkdale, and Downtown Toronto. Commuters will appreciate quick access to Viva, YRT, and Highways 7, 400, and 407. Everyday essentials are at your fingertips with IKEA, Costco, and Walmart just minutes away, along with an endless selection of restaurants, cafes, and entertainment options. Seller to Sponsor Parking Rental Cost For 6 Months (id:24801)
Forest Hill Real Estate Inc.
303 - 1 Climo Lane
Markham, Ontario
MODERN AND SPACIOUS CORNER 2 BEDROOM CONDO WITH NORTH AND EAST VIEWS LOCATED IN DESIRABLE LOW RISE ASPEN RIDGE DEVELOPMENT, OPEN CONCEPT DESIGNED UNIT W/9FT CEILINGS, FLOOR TO CEILING WINDOWS, TWO FULL WASHROOMS, HARDWOOD FLOORS THROUGHOUT, MASSIVE BALCONIES.*****EXTRAS***** (id:24801)
Homelife/miracle Realty Ltd
523 Lake Drive E
Georgina, Ontario
Welcome To An Exquisite, Private Executive Bungalow In Highly Sought-After Willow Beach. This Stunning Home Boasts Unparalleled Waterfront Views, Complete With A Secluded Gated Waterfront With Lush Grass And Multiple Year-Round Water Activities On Lake Simcoe. Set Amidst Lush Hedges And Gardens, This Beautifully Renovated Bungalow Showcases A Charming Cedar Shake Exterior, Expansive Decking, And A Durable Steel Roof Installed! In 2015. The Main Floor Great Room Is An Entertainer's Dream, Featuring Soaring Architectural Ceilings Abundant Natural Light, And Seamless Access To The Deck. The Formal Dining Room Is Adorned With A Cozy Gas Fireplace, Perfect For Intimate Gatherings. The Eat-In Kitchen Is A Chef's Delight, Equipped With Sleek Stainless-Steel Appliances, Generous Cabinetry, Built-In Benches And A Striking Double-Sided Freshwater Aquarium. The Primary Bedroom, Along With Two Additional Bedrooms, Offers Ample Space For Family And! Guests. The Home Provides Direct Access To An Insulated And Drywalled Double Car Garage, Ensuring Convenience And Comfort. A Bonus 2-Storey In-Law Suite Adds Even More Appeal, Featuring A Fully Private Spacious Great Room And A Private Terrace With New 6-Seater Hot Tub. Situated In A Picturesque Enclave Of Lake Simcoe On The Beautiful Lake Drive East, This Property Is A True Gem. An Absolute Must-See! (id:24801)
RE/MAX West Realty Inc.
102 - 74 The Queensway S
Georgina, Ontario
Welcome to 74 The Queensway S. Be Prepared To Be Wowed By This Spectacular Condo Apartment In A Prime Keswick Location. Fully renovated ground floor open concept unit with a walkout patio overlooking large open space. Enjoy sunsets on your large west facing patio with plenty of room to relax and BBQ. Move in ready. Converted 3 bedroom to a large, bright primary bedroom easily returned to a 3 bedroom unit if needed. Cozy office space to work from home that overlooks your patio. Quiet building close to all amenities, transit, shopping and Stephen Leacock Theatre. New Stainless steel appliances and overhead range. Includes kitchen island and chairs. In suite laundry. Perfect opportunity for downsizing or first time buyer close to Lake Simcoe and everything quiet Keswick Lake life has to offer. Units do not come available very often in this so make sure not to miss this property!!! At approx 1000Sf, It Is Professionally Renovated From Top To Bottom! The Kitchen Features Stainless Steel Appliances, Updated Shaker Cabinets, Centre Island With Breakfast Bar, And A Spacious Pantry. Entertain Family & Friends In The Fabulous Living Area. Large washroom with extra storage. Heating And Cooling Are Delivered Through A Highly Efficient State-Of-The-Art Split-System Heat Pump. Extremely Clean & Well Maintained Pet & Smoking Free Building. Dedicated Parking Space With Plenty Of Visitor Parking. (id:24801)
Coldwell Banker The Real Estate Centre


