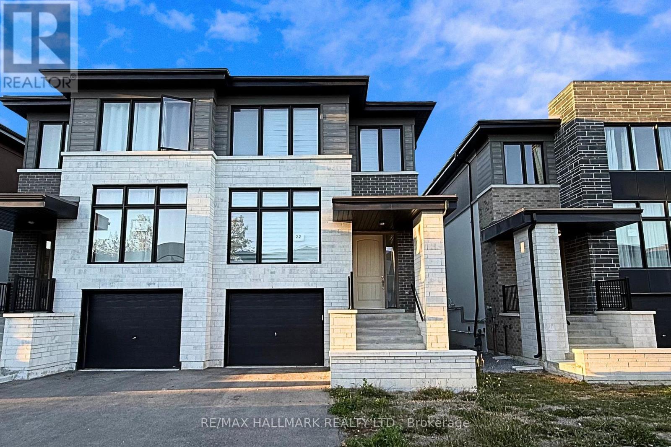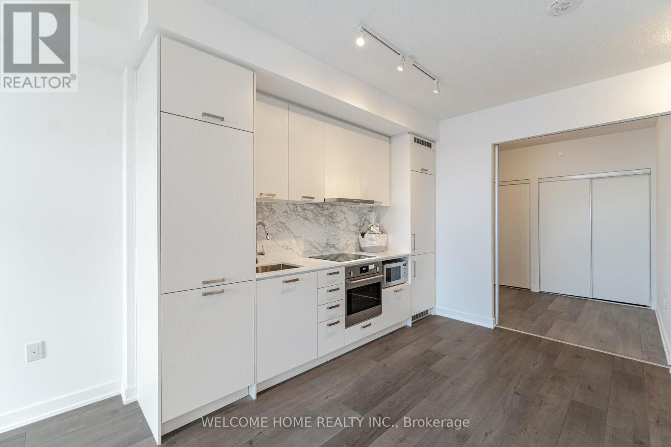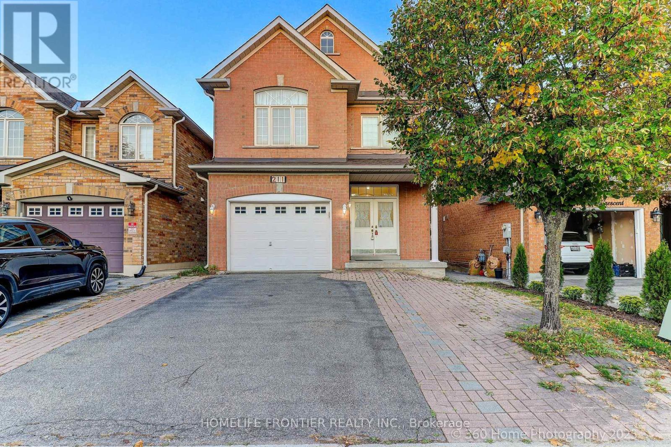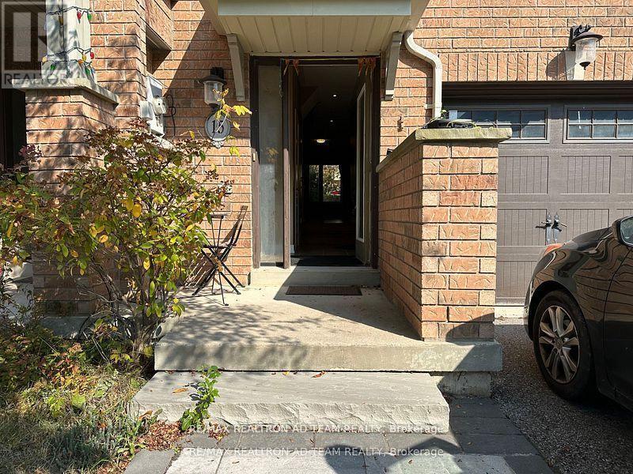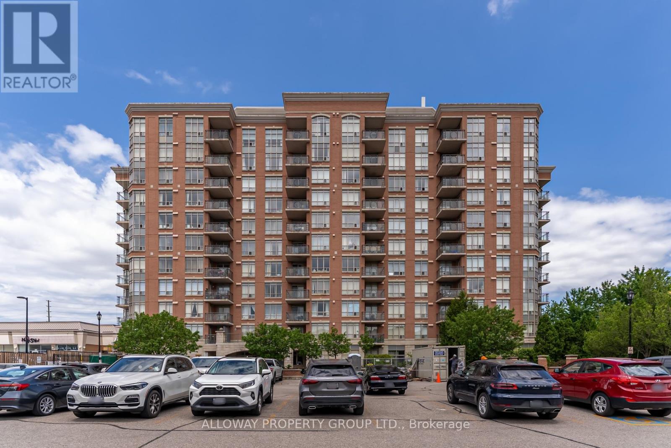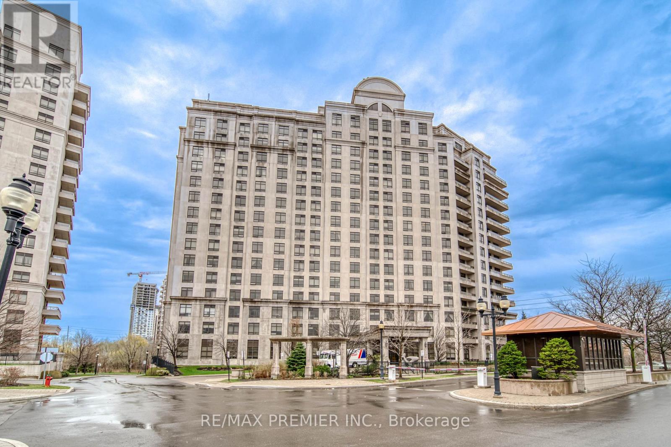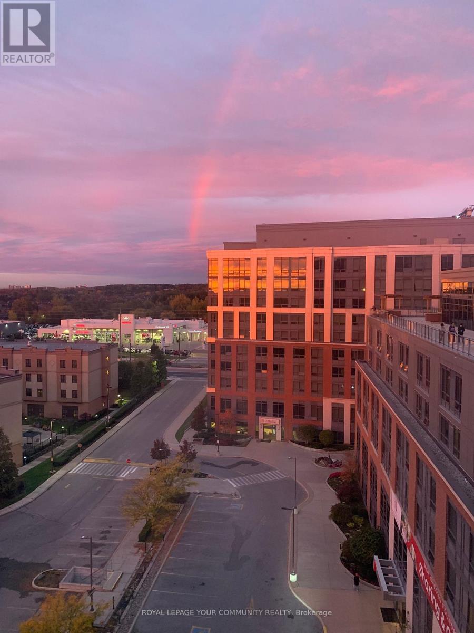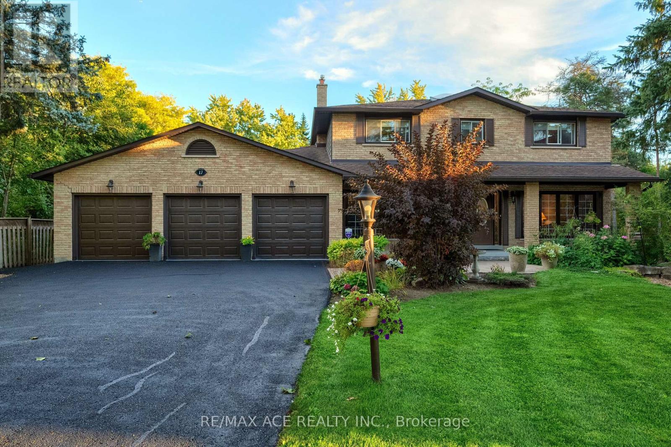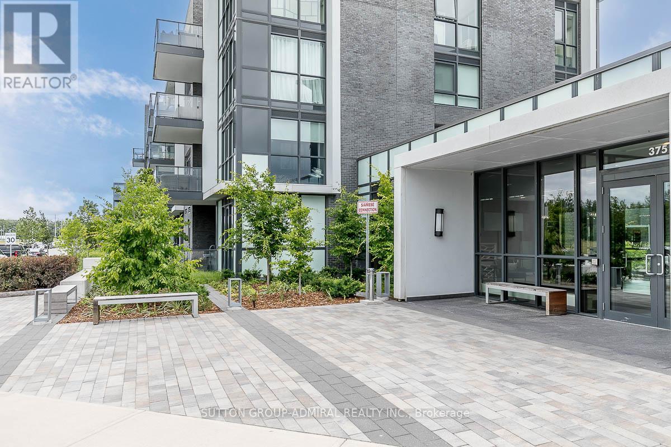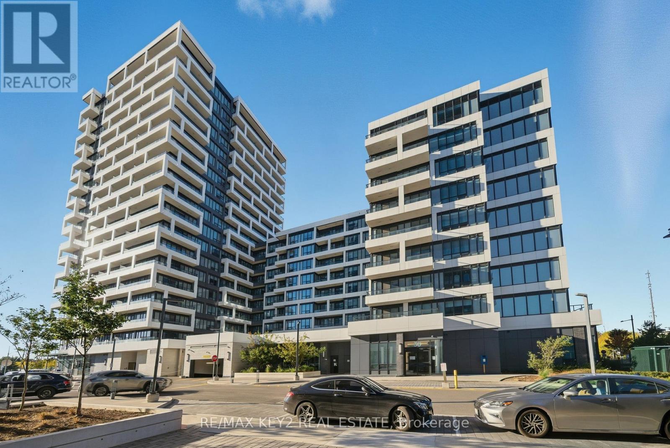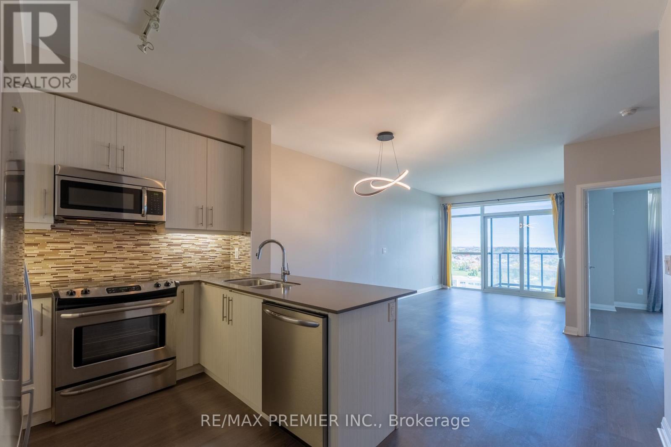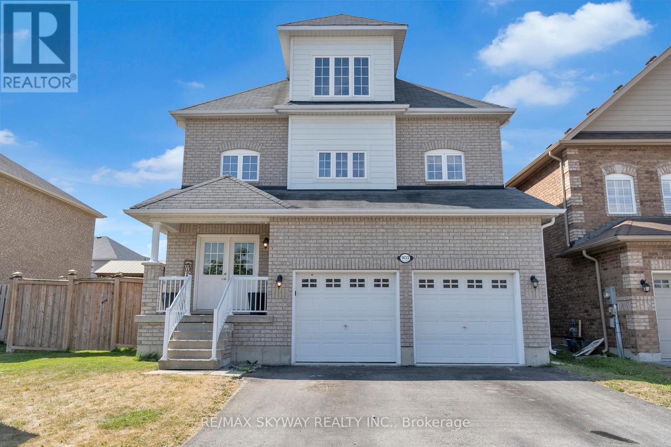22 Direzze Court
Richmond Hill, Ontario
Stunning Newly Built 2-Storey Semi-Detached Home With Over 2300 Sqft Nestled On A Quiet & Private Court! Step through the covered front porch into a thoughtfully designed interior where hardwood floors, sleek roller blinds, pot lights, and oversized windows elevate every space. The modern kitchen is equipped with quartz countertops, ample cabinetry, and a large centre island with built-in cabinets and an under-mount sink. High-end stainless steel appliances include an LG fridge, gas cooktop, built-in dishwasher and an LG built-in double wall oven with microwave. The open-concept dining and living area flows seamlessly with generous natural light and LED lighting, while a separate family room with a picture window provides an inviting space for relaxation or entertaining. The hardwood staircase leads to the upper level, where a generous primary suite features a custom walk-in closet and a luxurious 5-piece ensuite complete with freestanding tub, glass-enclosed shower, and double vanity. Three additional spacious bedrooms offer comfort and privacy, two with their own ensuite baths including modern glass showers. A dedicated laundry room with front-load washer and dryer adds upper-level convenience. Parking is available in both the garage and driveway. Basement not included in lease. Surrounded by top-rated schools, Mill Pond, and all major amenities, the location blends serene suburban living with easy access to daily essentials, highways, shopping, and public transit. A perfect opportunity to lease a contemporary home with premium finishes, ideal layout, and a quiet court setting in a family-friendly community. (id:24801)
RE/MAX Hallmark Realty Ltd.
1019 - 38 Honeycrisp Crescent
Vaughan, Ontario
Welcome to Mobilio built by Menkes. This condo boasts 2 bedrooms and 2 full bathrooms. Enjoy the spacious open concept layout with a modern kitchen. Large balcony. Rare 1 Parking Available. A locker for additional storage. This building is conveniently located steps from the Vaughn Metropolitan Center TTC Subway station. This area is surrounded by great dinning and entertainment. Great amenities: 24h Concierge, Party room, guest suites, Fitness center, theater & games room, fun kids play room and stunning terrace with BBQ area.Prime location with Walmart, Ikea, Vaughan Metro Subway, Costco, Cineplex, and easy access to Highways 400 & 407.Perfect for convenience and modern living! (id:24801)
Welcome Home Realty Inc.
211 Kayla Crescent
Vaughan, Ontario
Welcome to this stunning, well-maintained executive home located in the highly desirable Maple community of Vaughan. This spacious and versatile property offers 4 bedrooms, 4 bathrooms, ideal for extended families or those seeking ample living space. Enjoy the privacy of no rear neighbours, as the home backs onto lush green space, providing peaceful views and a tranquil setting. Step inside through the elegant double-door entry into a grand two-storey foyer that sets the tone for the rest of the home. The main level features soaring ceilings and an abundance of natural light, creating a warm and inviting atmosphere. The functional layout includes a large family room with a cozy three-sided gas fireplace, formal living and dining areas, and a generously sized eat-in kitchen complete with a centre island, breakfast bar, and walk-out to a raised deck, perfect for entertaining or enjoying quiet mornings. Upstairs, you'll find two spacious primary bedrooms, both featuring 4-piece ensuites and walk-in closets, ideal for growing or multi-generational households. Additional highlights include convenient second-floor laundry and ample closet space throughout. Located on a quiet street in a family-friendly neighbourhood, this home is close to top-rated schools, parks, transit, shopping, and all amenities. A true gem offering both comfort and flexibility in one of Vaughan's most sought-after communities. (id:24801)
Homelife Frontier Realty Inc.
15 Latitude Lane
Whitchurch-Stouffville, Ontario
Look no further! Beautiful 3 Bed Townhouse with unfinished basement. Did I say 3 PARKING? Yup.You can park up to 3 vehicles on this property. The home is situated on a quiet and mature neighbourhood with loads of parks, trails and nature! Backyard is naturally composed greenspace. $2900 for couple or small family. (id:24801)
RE/MAX Realtron Ad Team Realty
103 - 130 Pond Drive
Markham, Ontario
Welcome to this beautifully renovated condo located at the prime intersection of Hwy 7 & Hwy 404! Boasting over $100,000 in recent upgrades, all NEW appliances and fixtures, this spacious unit features an open-concept layout with floor-to-ceiling windows that flood the space with natural light. Units do not come up in the DERBY TOWER often - RARE 10 ft ceiling makes the space even feel bigger! The versatile den has been thoughtfully converted into a functional THIRD bedroom, perfect for families or working professionals. Enjoy a modern kitchen with a breakfast bar, expansive living and dining areas, and generously sized bedrooms. Situated on the first floor for added convenience, this unit also comes with an owned parking spot and owned locker. The building offers exceptional amenities including a gym, sauna, party room, 24/7 concierge & security, and ample visitor parking. Don't miss this rare opportunity to own a move-in ready condo in a highly accessible and desirable location! (id:24801)
Alloway Property Group Ltd.
1201 - 9235 Jane Street
Vaughan, Ontario
Welcome to this rarely offered, one-of-a-kind corner suite at the prestigious Bellaria Tower 2, perfectly situated in the heart of Vaughan! Offering over 1,500 sq.ft. of elegant living space, this luxurious residence is surrounded by lush conservation lands, serene ponds, and peaceful ravine trails, creating a private oasis just minutes from the city's best amenities. Featuring 9-ft ceilings, 2 generous bedrooms plus a spacious den that can easily serve as a 3rd bedroom or home office, 2 full bathrooms, and a beautifully appointed kitchen with granite countertops and abundant storage. The open-concept living and dining area flows seamlessly to a large enclosed balcony, where you can relax and take in breathtaking north-facing views year-round. Enjoy the convenience of being close to Vaughan Mills Mall, restaurants, Cortellucci Hospital, Canada's Wonderland, and Highways 400 & 407. Experience resort-style living with 24-hour gated security, fitness centre, party room, theatre, and beautifully landscaped grounds-all in one of Vaughan's most sought-after communities. (id:24801)
RE/MAX Premier Inc.
A1020 - 11211 Yonge Street
Richmond Hill, Ontario
Senior living at its best! Enjoy your golden years living at Mon Sheong Court a life lease senior independent living building. This unit offers a bright open concept west facing 1 bedroom + 1 den unit (with upgraded built-in cabinets). Quiet, safe and conveniently located on Yonge Street near supermarkets, restaurants and public transportation. The three building complex offers 24 hour security, emergency response service (including alarms in-suite), on-site restaurant, doctor's office, pharmacy, gym, library, recreation room, guest suite and a terrace on the 9th floor of Building B. You can spend the entire winter indoors. Residents enjoy karaoke/mahjong room, table tennis, badminton court, barber shop and beauty salon. For seniors who like to stay active outdoors, there are many accessible nature trails within walking distance. Suite washrooms are fitted with safety bars. Building hallways are carpeted and have handrails. *Occupancy restrictions: One resident must be at minimum 55 years old. Child/caregiver must be minimum 18 years old. (id:24801)
Royal LePage Your Community Realty
17 Black Willow Court
Richmond Hill, Ontario
Rarely does a property come to the market that tick so many boxes for a family. Tucked away on a quiet and child friendly cul-de-sac in the prestigious neighborhood of Oak Ridges, sitting on almost 3/4-acre lot this home has been finished with a high level of style and quality. Newly paved driveway lined with pole lights, neatly manicured lawns and flower garden will take you to a covered porch or a triple garage that provides convenient access to the main floor. Grand front entrance opens into an impressive foyer with solid oak curved staircase. Open concept layout designed for comfort and connection. Family room has built-in bookshelves with cabinets and granite countertops, oak crown Moulding and newly installed sealed fireplace that adds warmth and sophistication. Dining and living areas are filled with natural light from French Doors and generously sized windows. Step outside from the dining or breakfast area to large deck with cabana and enjoy the natural beauty of your surroundings. Second level boasts an oversized primary bedroom with a 3pc Ensuite, two closets, and hardwood floor. Additionally, three generous sized bedrooms and a 4pc bathroom. Lower level offers one bedroom, a 4-pc bath with jacuzzi, games room, exercise room, spacious recreational room with a fireplace and mini bar. Access the back porch on the lower lever either from the exercise or rec room and enjoy this peaceful backyard backing onto greenspace and beside Pine Needle Park. Garage was freshly painted, and floor professionally finished with high quality epoxy. Notable features include 220 Amps Electrical Panel, New 5" Gutters and Soffit with leaf protection filter, some windows replaced in 2024, generator back up line in garage, 2 aromatic cedar lined closets in basement, 33ft x 5 ft cold cellar and natural gas hook up for BBQ. Close proximity to schools, grocery stores, banks and much more. Move in ready! (id:24801)
RE/MAX Ace Realty Inc.
108 - 375 Sea Ray Avenue
Innisfil, Ontario
Conveniently located ground floor level 1 bedroom, unfurnished unit available by end of November. This unit is well priced and provides the opportunity to move into one the Friday Harbour Resort buildings and to start living the Friday Harbour Lifestyle. Enjoy walks thru the nature preserve, along the Promenade filled with restaurants, shops & more. The views of the Marina & Lake Simcoe provide a tranquil calm filled with promise of re-centering. Boat rides, paddle boards, canoes, kyaks, tennis, pickleball, basketball, volleyball, bikes, play ground, pools, gym, & more are just some with the fun things to enjoy. So what are you waiting for? (id:24801)
Sutton Group-Admiral Realty Inc.
601 - 38 Water Walk Drive
Markham, Ontario
Stunning 2-Bed + Den Corner Unit Suite at Riverview Condos, Markham!This beautifully designed 1,056 sq ft suite with a spacious balcony offers 2 bedrooms + den, 3 washrooms, and a bright open-concept living and dining area perfect for relaxing or entertaining. Enjoy engineered hardwood flooring throughout, elegant crown moulding, and a den with sliding door ideal for a home office or guest room. The modern kitchen features upgraded cabinetry, stylish backsplash, and stainless steel appliances. Includes two premium parking space (tandem) and one locker for added convenience. Amenities include 24/7 concierge/security, fitness centre, indoor pool, games room, library, and party room. Located steps from Whole Foods/No-Frills, banks, cafes, restaurants, and Cineplex, and minutes to Markville Mall, First Markham Place, and Main Street Unionville, with YRT and VIVA transit at your doorstep and easy access to Hwy 7, 407, and 404, this condo offers the ultimate in connected, modern living in one of Markham's most sought-after communities! (id:24801)
RE/MAX Key2 Real Estate
1401 - 55 Oneida Crescent
Richmond Hill, Ontario
Welcome to this bright and modern one-bedroom condo with a versatile den, perfect for a home office, creative space, or quiet reading nook. From the moment you step inside, you'll be greeted by natural light streaming through large windows, filling the open concept living area and bedroom with warmth and energy. The sleek, contemporary kitchen features clean lines and modern finishes, ideal for cooking or entertaining with ease. Step out onto your balcony and take in the panoramic uninterrupted views, the perfect backdrop for morning coffee. Set in a modern, well-appointed building with convenient amenities and easy access to shops, restaurants, and public transportation, this unit combines style, comfort, and location, everything you need for effortless city living. (id:24801)
RE/MAX Premier Inc.
1433 Sheldon Street
Innisfil, Ontario
Welcome to 1433 Sheldon St- an exquisitely designed, tastefully curated three-storey residence located in one of Innisfil's most sought-after communities. This beautifully articulated home offers 4 generously sized bedrooms and an abundance of natural light throughout. Featuring contemporary, wide plank vinyl flooring across both first and second levels, a large family room and home office on the third floor, this home blends comfort with durability-perfect for families or those seeking low-maintenance living. Step Inside and be impressed by the thoughtful interior decor, showcasing a warm, neutral palette and cohesive design that creates a welcoming, move-in ready atmosphere. The open-concept layout flows effortlessly between living, dining, and kitchen areas, transitioning flawlessly to the outdoors where a private deck awaits. The third floor offers additional space and flexibility for large families, home offices, or guest accommodations. No basement, no problem-there's plenty of room to grow with 3480 SQFT above grade! All furnishings are negotiable, offering a turnkey opportunity for buyers seeking convenience and style. Located in a desirable neighborhood close to schools, parks, shopping, and just minutes from Innisfil Beach and Lake Simcoe. A rare and unique find-don't miss your chance to own this exceptional home! (id:24801)
RE/MAX Skyway Realty Inc.


