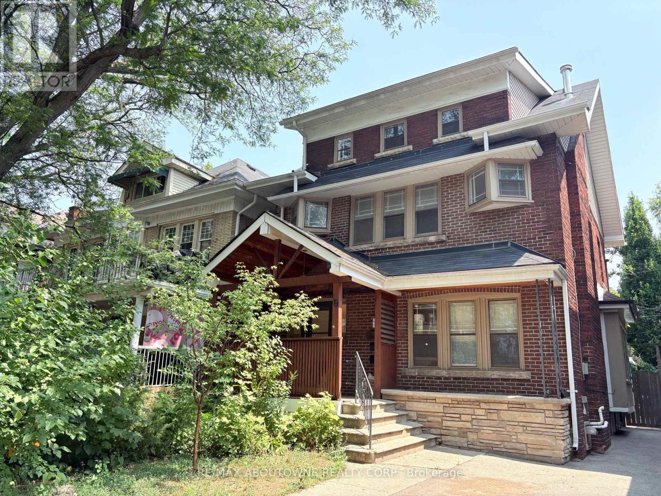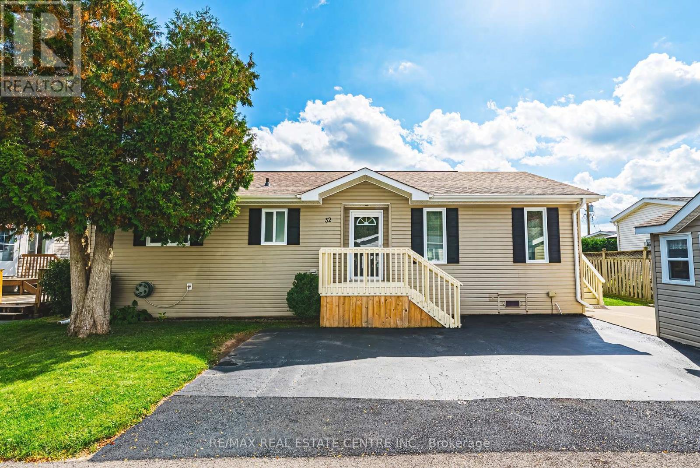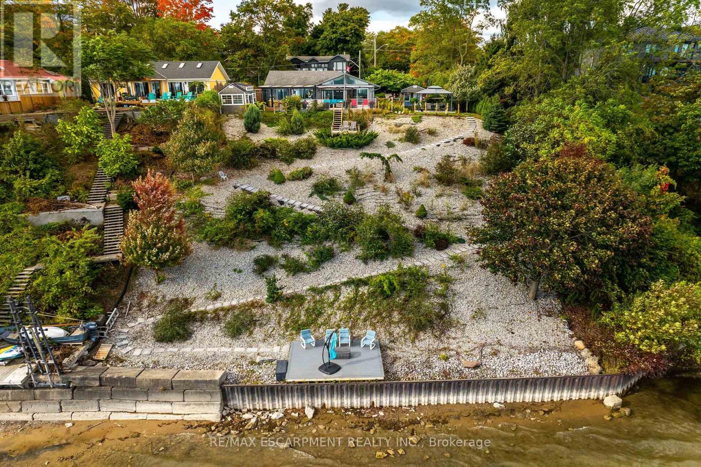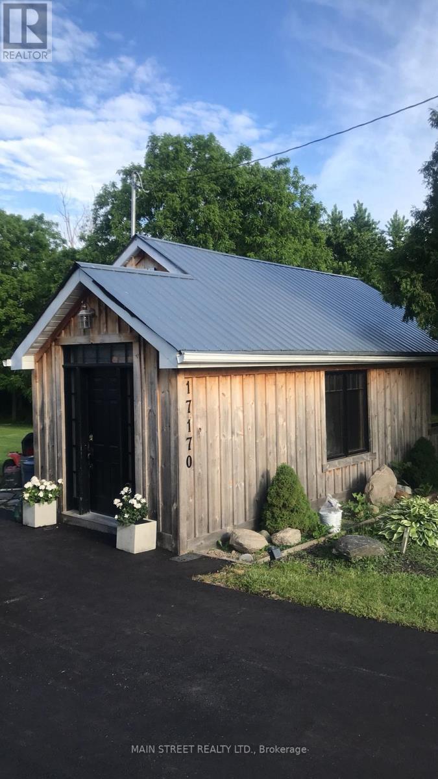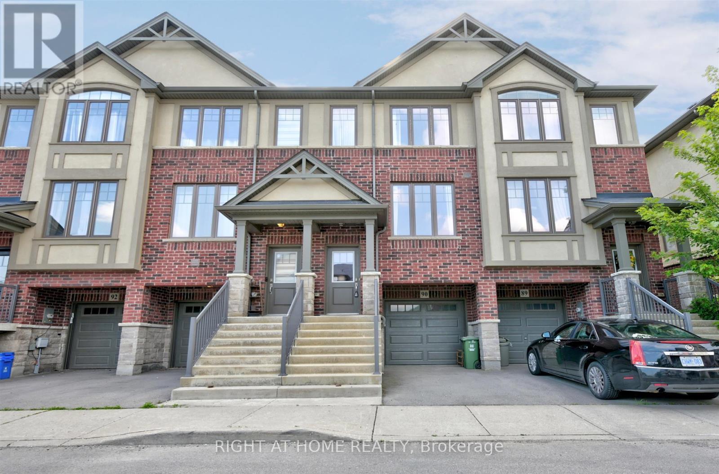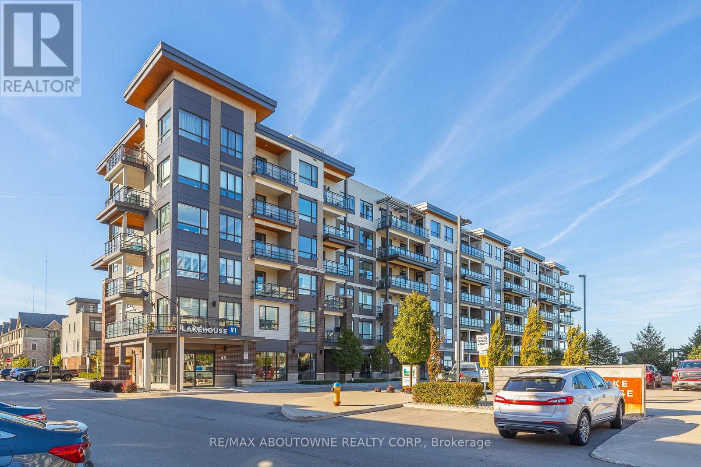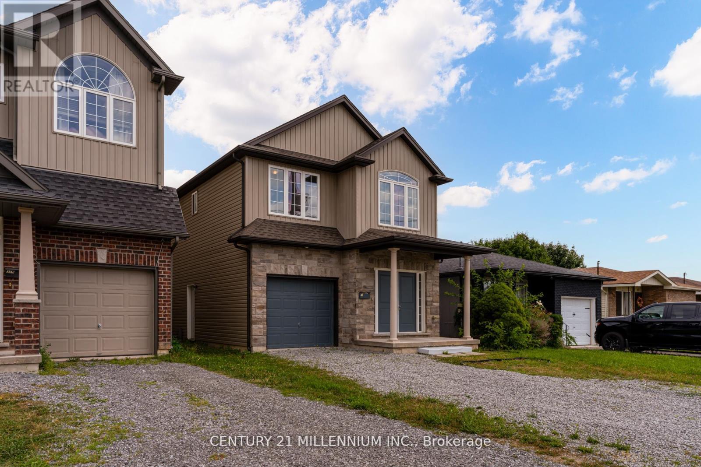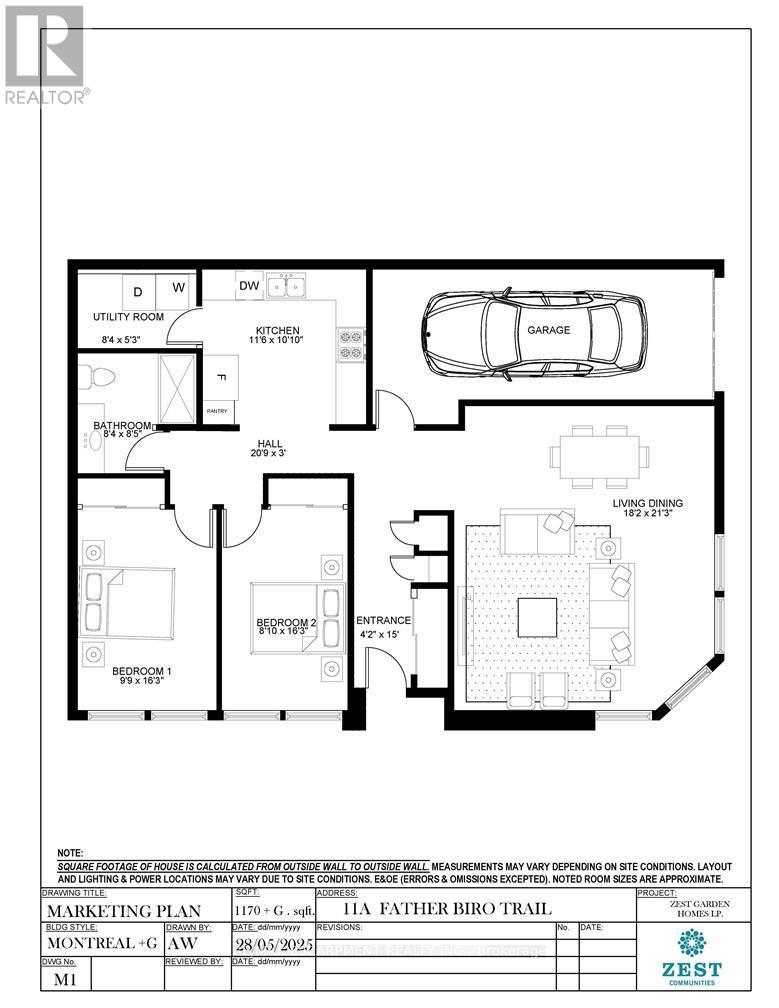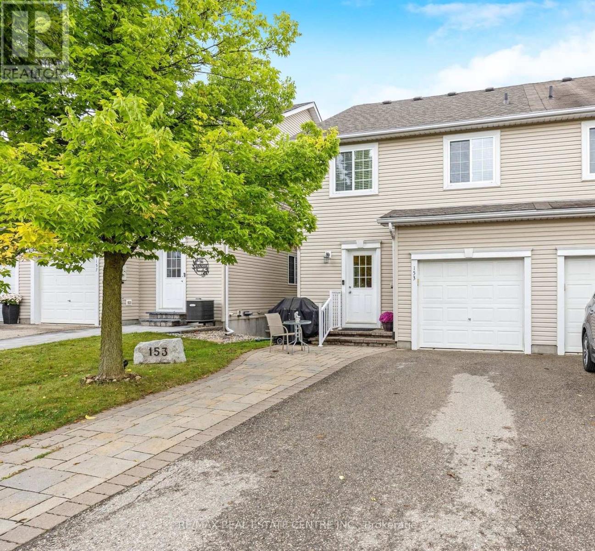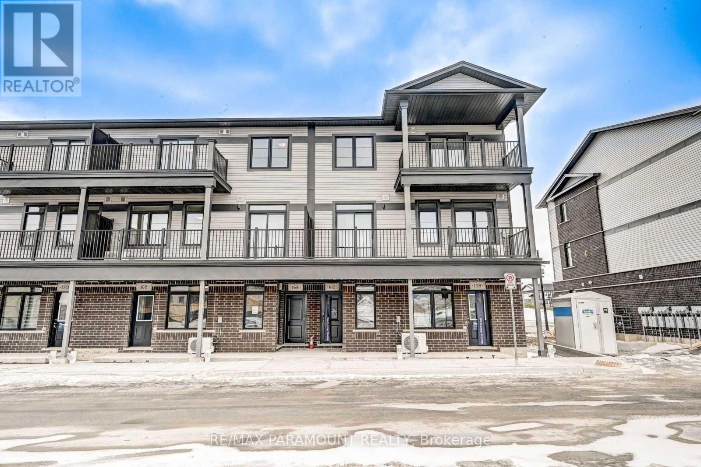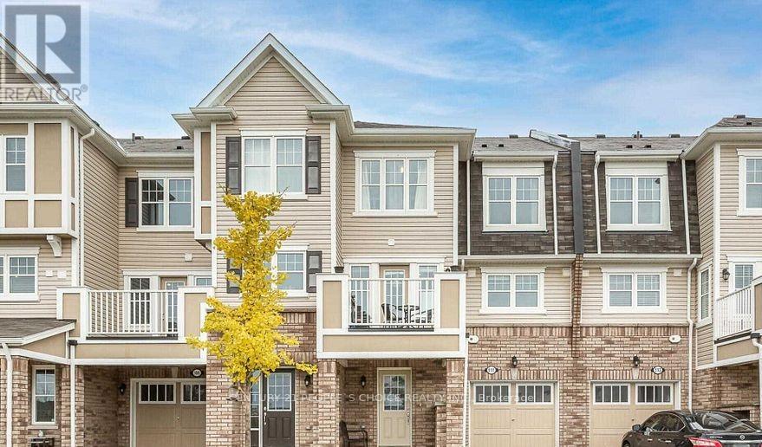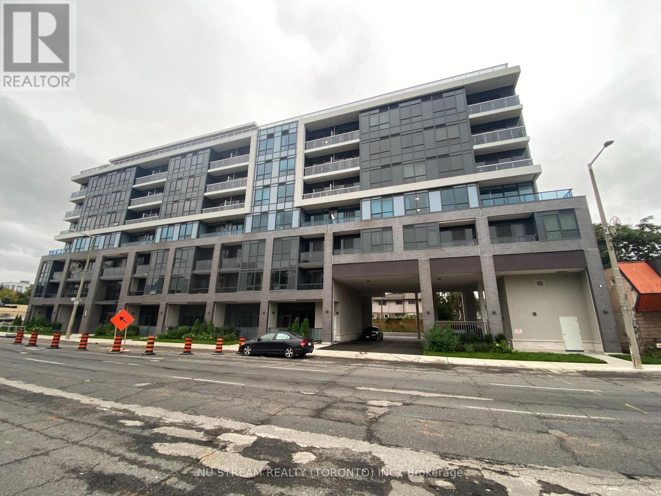Unit 2 - 19 Proctor Boulevard
Hamilton, Ontario
Spacious second-floor unit with separate entry and separate hydro meter, featuring One extra large balcony, one oversized bedroom with two large built-in closets, one full bathroom, a bright kitchen equipped with stainless steel appliances, and a cozy living room. The unit is finished with laminate flooring throughout, and both the kitchen and living room are enhanced with modern pot lights. Located in a beautifully maintained character home on prestigious Proctor Blvd, this space blends old-world charm with contemporary comforts. Parking available on the street. (id:24801)
RE/MAX Aboutowne Realty Corp.
32 Water Street Pvt Street
Puslinch, Ontario
Charming 2-Bed, 2-Bath Bungalow in Mini Lakes Land Ownership Included! This 1,200 sq. ft. modular bungalow offers the feel of a traditional home with modern convenience. Featuring 2 spacious bedrooms, 2 bathrooms, a welcoming front porch, and a private deck, its ideal for comfortable year-round living. The double-wide driveway easily fits both cars and trucks. Located just 5 minutes from Guelphs south-end amenities and with quick access to Hwy 401 at Hwy 6, commuting to Kitchener, Milton, or the GTA is effortless. Enjoy the lifestyle you deserve with Mini Lakes unmatched amenities: spring-fed lakes, fishing, heated pool, recreation centre, bocce courts, walking trails, garden allotments, and a vibrant community spirit. Relaxed. Convenient. Community living at its best! (id:24801)
RE/MAX Real Estate Centre Inc.
2023 Maple Boulevard
Norfolk, Ontario
Captivating Port Dover 2 bedroom Waterfront Lakehouse with 89.57 feet of sought after waterfront on the shores of Lake Erie. This exquisitely presented property features breathtaking views and access to lower level Lakeside deck and multiple entertaining areas for a true dream backyard Oasis. Great curb appeal with oversized paved driveway & carport, Can Exel engineered siding, tastefully landscaped, solid concrete and steel breakwall, gorgeous 3 season sunroom, 2 sheds / bunkies which are insulated with hydro for extra guests or games room, & expansive decking with pergola & separate gazebo area. The open concept main floor layout is highlighted by custom designed Darbishire kitchen with quartz countertops & large island, great room with wall to wall windows & vaulted ceilings, 2 bedrooms including primary suite with ensuite bathroom & access to sunroom, additional bathroom, desired MF laundry & welcoming foyer. Lake Erie Waterfront Living is a Lifestyle that must be Experienced! (id:24801)
RE/MAX Escarpment Realty Inc.
17170 Simcoe Street N
Kawartha Lakes, Ontario
Investors, First Time Homebuyers, Builders!!! Wonderful opportunity to own a huge corner lot in the town of Manilla with a lovely little Bungalow and a Modular Sea Can Home. Live in one and rent the other out, or Build a New Home on this Magnificent Lot Currently the Bungalow is Rented for $1600/Month (The current tenant is leaving October 31st.) Each have their own Kitchen, Bathroom, Laundry and Living Space. There are two Driveways. One Double newly paved driveway off of Simcoe and a Second Driveway off of Mill that is large enough to park an RV or Tractor Trailer. (id:24801)
Main Street Realty Ltd.
90 - 1169 Garner Road E
Hamilton, Ontario
Well maintained 3 story townhouse located in a highly sought-after Ancaster Meadowlands neighborhood back to a open green space. Conveniently closed to Tiffany hills park and elementary school, Meadowlands shopping center, public transits, community recreation center, and easy highway access. This stylish home features a modern kitchen with upgraded kitchen cabinets, quartz counter top and stainless steel kitchen appliances, walkout to a open terrace overlooking the green space. 9 feet ceiling on main floor, hardwood floor. Upstairs, you'll find three bedrooms, including a primary suite complete with large windows, a walk-in closet, and a private ensuite bath with glass supper showing. Finished first floor have a recreation room or a potential guest bedroom with inside entry to the garage and sliding door to the backyard. r.s.a. (id:24801)
Right At Home Realty
614 - 40 Esplanade Lane
Grimsby, Ontario
The Lakehouse Condos on Grimsby Beach. This Stunning Water View Penthouse Is Located In The amazing 'Grimsby On The Lake' Development. Featuring High Vaulted Ceilings, Beautiful Kitchen Area With Quartz Counters, Stainless Steel Appliances & In-Suite Laundry. The Primary bedroom with ensuite bath. The unit also offers an in suite laundry. The Resort-Like Pool Courtyard Overlooks The Lake & Amenities Includes A Media Room, Guest Suites, Patio, Fitness Centre, Pet Spa, Plus An Entertainment & Games Room. Stroll To Shops, Restaurants & Waterfront Trails. Plus Easy Beach Access. Perfect For A Professional Couple, Those Downsizing From A House Or A Savvy Investor. One Underground Parking Space & Locker Included. Located close to the Go Station And Easy QEW Access. Location, Space And Incredible Lake views. (id:24801)
RE/MAX Aboutowne Realty Corp.
38 Kent Street
St. Catharines, Ontario
Welcome to This Extensively Renovated Modern & Beautiful 2-Storey Detached Home! 4 + 2 Bedrooms, 4 Bathrooms, Offers Over 2500 sqft Approx of Finished Living Space. In the Desirable Western Hill, Niagara Neighbourhood. The Open-concept Main Floor Features a Bright Living Area with Lots of Upgrades, New Flooring, Newly Painted, Quartz Countertop & backsplash. No Carpet in the house, Upgraded Washrooms and Separate Laundry. The Fully Finished Basement Expands Your Living Space with 2 Bedrooms & 3 pc Washroom, Seperate Entrance & Separate Laundry. Offering Endless Possibilities for In-law Suite & Rental potential to help with mortgage. Don't Miss the Opportunity to Make This Your Home., W/Walk-Out To Backyard, Separate Entrance To Finished Basement, 4.5Km To Brock University & 2.5Km To St Catharines New Performing Art Center. Close To All Amenities & Bus Routes. Excellent Opportunity For Families Or Investors. Don't Miss Out, Come See It Today!! (id:24801)
Century 21 Millennium Inc.
11a Father Biro Trail
Hamilton, Ontario
Welcome to a charming 2-Bedroom, 1-Bathroom Bungalow in the prestigious gated 55+ retirement community of St. Elizabeth Village. This home offers over 1,000 square feet of comfortable living space, thoughtfully designed to cater to your lifestyle needs. Step inside and experience the freedom to fully customize your new home. Whether you envision modern finishes or classic designs, you have the opportunity to create a space that is uniquely yours. Enjoy the amenities from the indoor heated pool, fully equipped gym, relaxing saunas, and a state-of-the-art golf simulator. St. Elizabeth Village offers not just a home, but a vibrant lifestyle, with endless opportunities to stay active, socialize, and enjoy your retirement to the fullest. CONDO Fees Incl: Property taxes, water, and all exterior maintenance. (id:24801)
RE/MAX Escarpment Realty Inc.
153 Carters Lane
Guelph/eramosa, Ontario
Welcome to your enchanting retreat nestled on the Upper Ridge in the Village of Rockwood, where comfort and elegance intertwine seamlessly. This classy END UNIT 3 BEDROOM FREEHOLD TOWHOME invites you to experience the warmth of its beautifully designed interior. Be captivated by the stunning allure of HARDWOOD and a GAS FIREPLACE in the L/R exuding both sophistication and a sense of home while OVERLOOKING THE LUSH FORESTED RIDGE. Ascend the elegant HARDWOOD STAIRS, where cherished memories are yet to be created to the 2ND FLOOR that offers not only a convenient LAUNDRY ROOM, making daily living a breeze, but also leads you to an OVERSIZED LAVISH 4 PCS BATHROOM. This sanctuary is tastefully designed with shared access from the primary suite, ensuring that morning routines are both luxurious and efficient. Venture down to the FULLY FINISHED WALKOUT BASEMENT, a versatile haven that includes a stylish 3 PCS BATHROOM, perfect for guests or family gatherings. With its generous space, the bsmt is an ideal setting for a cozy movie room, a vibrant play area, or a serene home office. Large windows invite natural light to dance across the room, creating an inviting atmosphere that draws you in while enjoying peaceful nature views. Step outside to your PRIVATE FENCED YARD, where landscaping brings a tranquil feel. Surrounded by the serene embrace of a forested ridge, this oasis offers a peaceful escape from the hustle and bustle of everyday life. Picture yourself sipping morning coffee while basking in the sounds of nature or hosting delightful summer barbecues. This townhome also features the convenience of a single garage, alongside parking for 2 additional cars + visitor parking providing an ideal solution for family and friends visiting your charming abode. Every corner of this home speaks to a lifestyle of comfort, elegance, and profound connection with nature. Embrace the opportunity to make this your next perfect home. (id:24801)
RE/MAX Real Estate Centre Inc.
162 Oat Lane
Kitchener, Ontario
End Unit Urban Town, Recently Built Unit Offers Spacious Layout On The Same Floor. Beautiful Kitchen With Extended Tall Cabinets, Center Island, Stainless Steel Appliances, Front Load Laundry, Primary Bedroom With W/I Closet, 3 Pc Washroom And Balcony, Great Room With Balcony, One Surface Parking (id:24801)
RE/MAX Paramount Realty
111 Glenvista Drive
Kitchener, Ontario
This 3 Storey Stunning Freehold Townhouse Offers 2 Bed, 3 Washrooms, Great Room, Kitchen With Granite Counter, Backsplash And S/S Appliances, Dining Room, Good Sized Balcony Providing A Breathtaking Pond View. Laminate On The 2nd Floor (id:24801)
Century 21 People's Choice Realty Inc.
714 - 415 Main Street W
Hamilton, Ontario
Welcome To westgate Condo On Main, Bright and Well-maintained 1 bedroom + Den, Open Concept layout, modern kitchen with stainess steel appliances, in-suite laundry. Building amenities include a fitness room, party room, rooftop terrace, and BBQ allowance. Great location close to Downtown Hamilton, Mcmaster University, Transit, Hospital, Shopping, Highway and more. 1 parking included, Tenants responsible for utilities. (id:24801)
Nu Stream Realty (Toronto) Inc.


