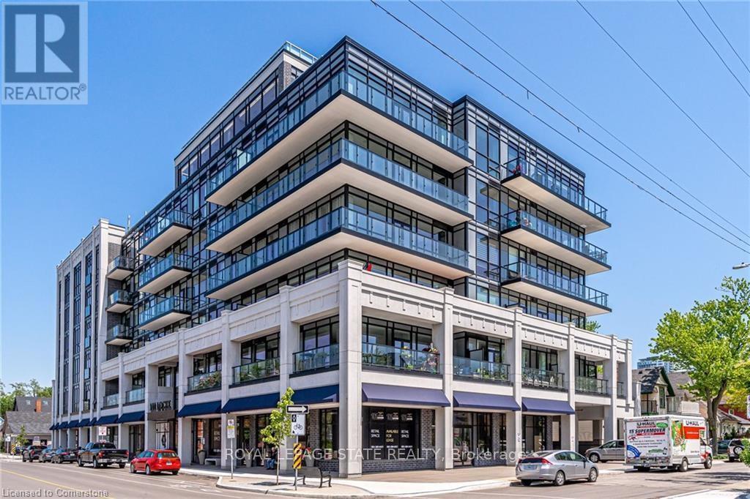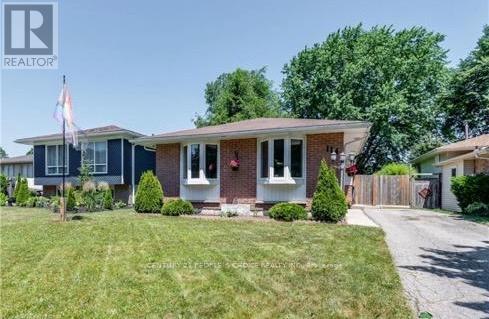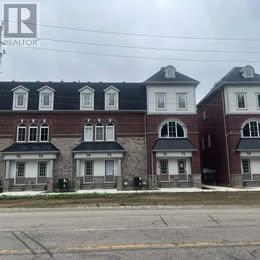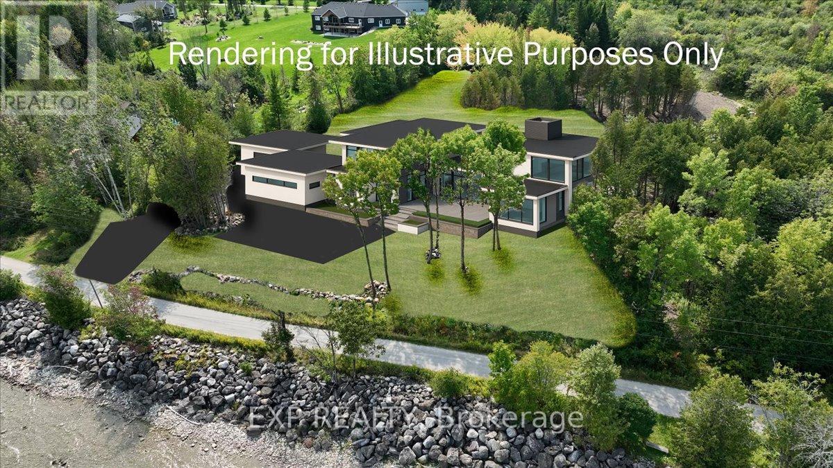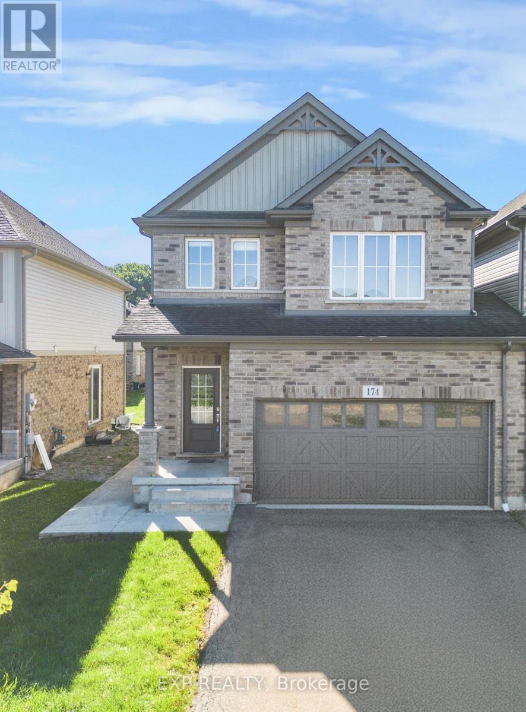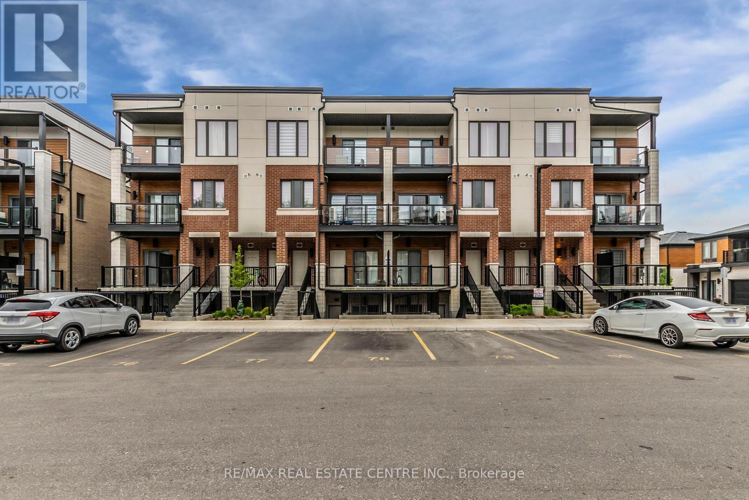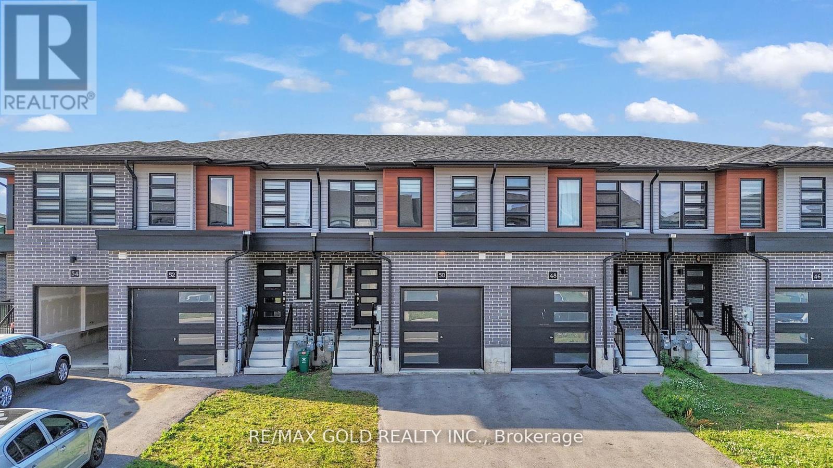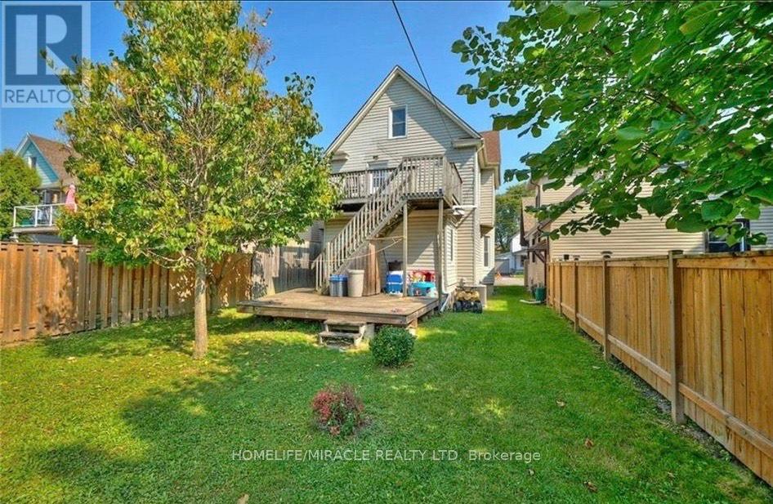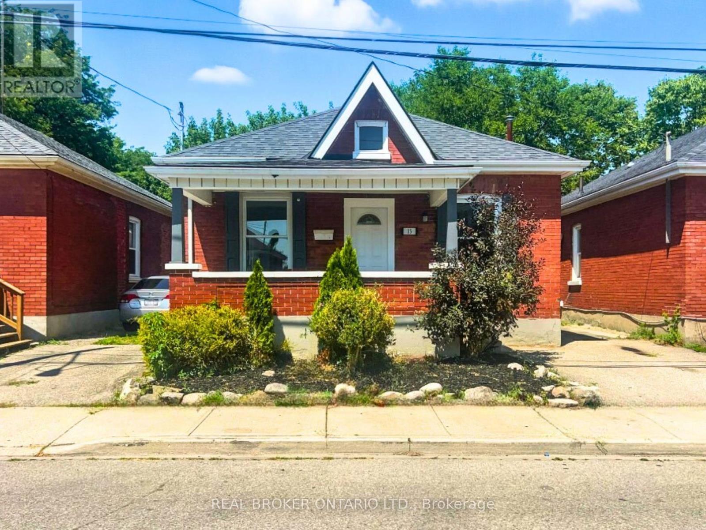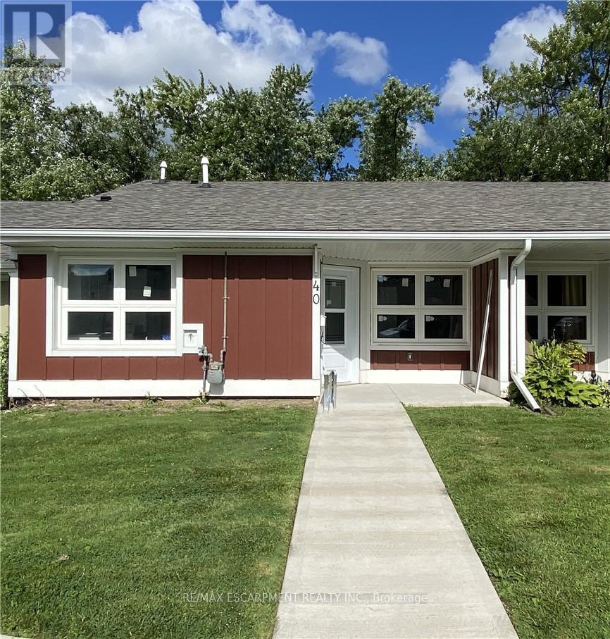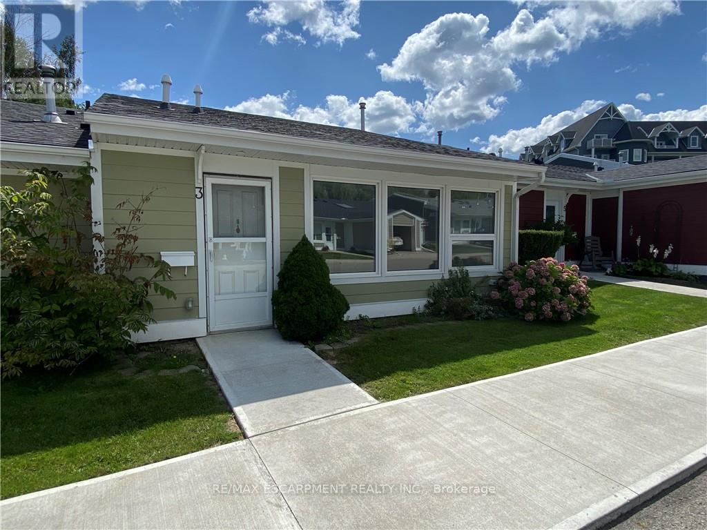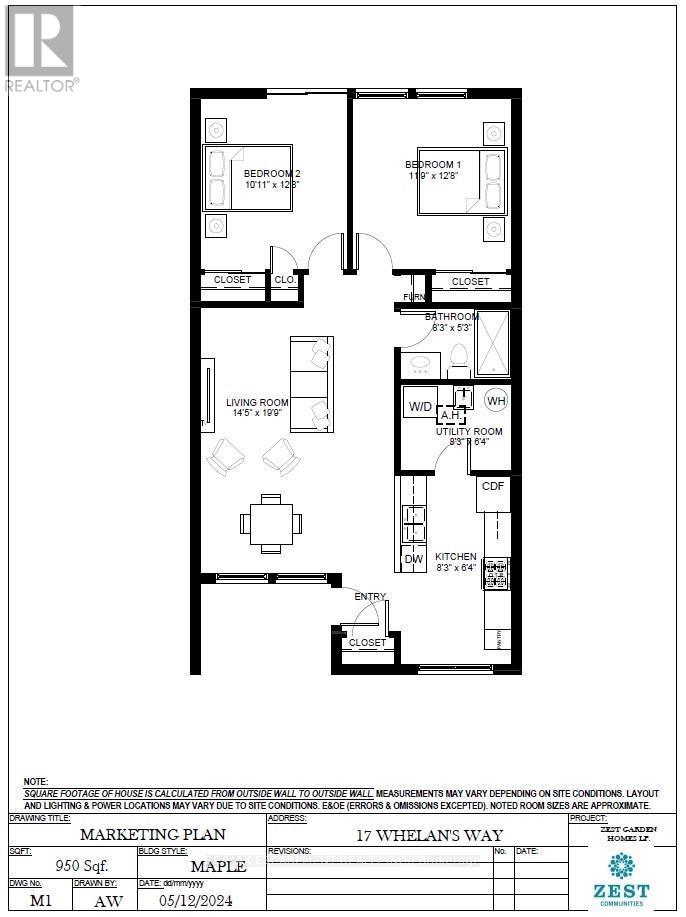507 - 101 Locke Street S
Hamilton, Ontario
Stunning 1 bedroom PLUS DEN, 1 bathroom, 719 square foot unit in Hamilton's premier condominium at 101 Locke Street South. This unit is loaded with features including upgraded engineered oak flooring throughout, a gorgeous kitchen with quartz countertops/stainless steel appliances/breakfast bar, pot lighting, upgraded light fixtures, a 62 square foot west-facing balcony with picturesque views toward the Locke Street shopping village, the escarpment, Dundas & West Hamilton (spectacular sunsets), a 4 piece bathroom with quartz countertops, & in-suite laundry. 1 underground parking spot (Level B #5) and 1 storage locker (Level B #5). Access to some exceptional common elements on the rooftop, including a full gym, steam room/sauna, outdoor seating, barbecues, a gas fireplace, table tennis, a bar, and a meeting area. Excellent craftsmanship overall - you will definitely be impressed. This property is located in one of the city's most coveted neighbourhoods, just a short walk to the shops and restaurants along Locke Street S, parks, schools, public transportation and major transportation routes. (id:24801)
Royal LePage State Realty
114 Speight Boulevard
London East, Ontario
Ready to move in. Bright, spacious, clean and beautiful Detached 3 Bedrooms and one full bathroom House at Prime location & located on a quiet street. There are many amenities nearby and quick access to the 401, minutes drive to Walmart, Costco, Canadian Tire. Transit bus Access at walking distance. Very Reasonable Rent. Job Letter, Credit Report, Recent Pay stubs, References, First & Last Month's Rent Required please. (id:24801)
Century 21 People's Choice Realty Inc.
16 - 677 Park Road N
Brantford, Ontario
Modern Living in Brier Park. Welcome to Brantwood Village, where style, comfort, and location come together. This 1-year-old, 3-bedroom, 2.5-bathroom townhouse offers over 1,700 sq. ft. of open-concept living space with soaring 9-foot ceilings, oversized windows, and a showpiece 8-foot kitchen island that was made for gatherings. Step upstairs to find a spacious primary suite with walk-in closet and private ensuite, along with two additional bedrooms that provide flexibility for family, guests, or a home office. The crown jewel- Your very own private rooftop terrace perfect for coffee at sunrise, cocktails at sunset, or summer evenings under the stars. Located in Brantfords highly sought-after Brier Park neighborhood, this home puts you minutes from Costco, shopping, restaurants, and Highway 403. Even better, a brand-new high school is under construction nearby, making this community an even smarter investment for the future. Move-in ready, modern, and in one of the best locations Brantford has to offer this is the lifestyle upgrade you've been waiting for. Don't just buy a home. Love where you live. (id:24801)
RE/MAX Twin City Realty Inc.
200 Lakeshore Road
Meaford, Ontario
TO BE BUILT- Discover The Pinnacle Of Refined Living With This Legacy Home, An Extraordinary Residence Nestled On 4.3 Meticulously Landscaped Acres Along The Stunning Shores Of Georgian Bay. This Estate Will Offer A Seamless Blend Of Architectural Sophistication, Expansive Modern Amenities, And Natural Beauty, Delivering An Unparalleled Lifestyle For Discerning Homeowners. Step Into A World Of Comfort And Elegance In The Spacious Main House, Offering Nearly 10,000 Square Feet Of Living Space (Not Including The Remarkable 4,600 Sq. Ft. Basement). The Inviting Front Entry Leads You To Interiors Designed For The Ultimate In Convenience And Luxury. The Master Suite Boasts A Personal Ensuite, A Generous Walk-In Closet, And Retreat-Worthy Privacy. A Separate Guest Quarter, Also With A Private Ensuite, Ensures That Visitors Enjoy Five-Star Treatment. Two Additional Large Bedrooms Offer Flexibility For Family Or Guests, While The Huge Great Room Forms The Heart Of The Home, Showcasing A Stunning Feature Fireplace And Soaring Ceilings Open To Above. The Adjoining Kitchen And Dining Area Flow Seamlessly Into The Great Room, Ideal For Lively Gatherings Or Intimate Family Dinners. Culinary Enthusiasts Will Appreciate The Large Main Kitchen, The Dedicated Butler Kitchen, And The Large Main Floor Laundry - Each Space Planned With Care For Everyday Efficiency. Entertain Effortlessly In The Billiard And Entertainment Room Or Ascend The Separate Staircase To A Breathtaking Studio Loft, Open To The Great Room Below. Another Set Of Stairs Leads To Two Upper Bedrooms And A Secondary Master Suite, All Connected By A Vast Common Area And A Convenient Helper Kitchen For Late-Night Snacks Or Morning Coffees. The Studio Loft And Upper Common Area Open Via Expansive Lift And Slide Glass Doors Onto A Rooftop Organic Garden Sun Deck - Your Private Haven For Sunbathing, Gardening, Or Sunset Cocktails. A 4,600 Sq. Ft. Basement With Soaring 12-Foot Ceilings. (id:24801)
Exp Realty
174 Winterberry Boulevard
Thorold, Ontario
174 Winterberry Blvd, Thorold a beautifully designed two-storey semi-detached home located just minutes from Brock University. The bright, open-concept main floor features a modern kitchen seamlessly integrated with generous living and dining spaces. Upstairs offers three well-sized bedrooms, a loft ideal as a fourth bedroom or office, and a spacious master suite complete with a walk-in closet and luxurious ensuite with a deep tub. Added convenience is provided by the upstairs laundry. What truly sets this home apart: the LEGAL finished Basement with 2 bedrooms, its own separate entrance, and a full kitchen providing flexible living options or rental income potential. (id:24801)
Exp Realty
Royal LePage Flower City Realty
95 - 25 Isherwood Avenue
Cambridge, Ontario
Step into Unit 95 at 25 Isherwood Avenue, a beautifully designed upper end-unit 2-bedroom, 3-bath townhome tucked away in one of Cambridges most peaceful and family-friendly communities. Backing onto a tranquil greenbelt, this home offers the perfect blend of quiet living and city convenience, just minutes from the 401 and close to excellent schools. Inside, you'll find a bright, open-concept main floor ideal for both entertaining and everyday living. The contemporary kitchen showcases quartz countertops, upgraded cabinetry from the builder, and stainless steel appliances, with a layout that flows effortlessly into the spacious living and dining areas. Whether you're hosting friends or enjoying a quiet evening in, the space is both welcoming and functional. Upstairs, the primary suite features its own private, upgraded 4-piece en suite, thoughtfully enhanced by the builder with a sleek stand-up glass shower, modern fixtures, and an upgraded toilet creating a comfortable and stylish retreat at the end of the day. Thoughtful finishes, a smart floor plan, and well-appointed spaces make this home a perfect fit for professionals, small families, or anyone seeking a low-maintenance lifestyle without compromise. As part of a well-managed community, your condo fees cover Bell internet, snow clearance, garbage pick-up via the Molok system, grass mowing, and parking lot maintenance, giving you peace of mind and convenience year-round.With nature at your doorstep and amenities just around the corner, this home truly combines comfort, location, value, and community living. (id:24801)
RE/MAX Real Estate Centre Inc.
RE/MAX Real Estate Centre
50 Wilkinson Avenue
Cambridge, Ontario
Welcome to your dream Freehold townhouse nestled in a Westwood Village Preserve! Quiet Friendly Neighborhood Area where modern elegance meets functionality. This stunning 3-bedroom,3-washroomtownhouse boasts a contemporary exterior that sets the tone for the luxurious living. Step inside to discover a spacious layout bathed in natural light, The main floor features high-quality laminate flooring, providing both durability and style, with oak handrail on the stairs. Unleash your creativity in the unfinished basement featuring large windows, offering endless possibilities. Experience luxury comfort and convenience all in one place. Located within the highly sought-after boundaries of Blair Road PS (JK-6),St. Andrew's PS(7-8), and Southwood SS(9-12). Ideally situated in close proximity to Cambridge Memorial Hospital, Downtown Cambridge, Grand River & Scenic Trails (id:24801)
RE/MAX Gold Realty Inc.
Upper - 4679 Second Avenue
Niagara Falls, Ontario
One month rent free if lease starts from Nov 1st!!! Welcome to your spacious new home at 4679 Second ave, perfectly positioned to enjoy the best of Niagara Falls! This private upper-unit duplex occupies the entire second and third floor, Offering a fantastic layout for comfortable living. The second floor features a massive, bright living and dining room room combo, which leads out to your own large deck and backyard with beautiful views-ideal for relaxing. Enjoy complete privacy with your own entrance and the convenience of ensuite laundry. The third floor is dedicated to three generously sized bedrooms, providing a quiet retreat. This well-maintained home includes one dedicated parking spot and is available for move-in starting November 1st. You'll love the location, with quick access to the thrilling Falls view tourist area, Niagara casino, Clifton Hill, and the natural beauty of the Niagara Gorge. The tenant is responsible for 70% of utilities. Don't miss this opportunity to rent a large, private space in an incredible location. (id:24801)
Homelife/miracle Realty Ltd
13 Salisbury Avenue
Brantford, Ontario
Turn the key and step into your next chapter this fully renovated 3 bed, 2 bath beauty in Brantford's beloved Eagle Place is calling your name. From top to bottom, this home has been thoughtfully upgraded with over $70,000 in improvements including a brand-new kitchen with modern finishes, stylishly redone bathrooms (yes, there's a private ensuite!), and fresh flooring that runs wall-to-wall. Every inch has been painted in a neutral, move-in ready palette, so all you have to do is unpack. The layout feels open, airy, and easy to live in ideal for relaxing, entertaining, or just enjoying your space. Step out back and you'll find a huge, fully fenced yard that's ready for whatever you imagine: garden beds, a cozy firepit lounge, or a play area for the kids or pets. This home includes a private driveway, plus loads of extra street parking, and sits in a neighborhood known for its community feel. You're just steps to local schools, parks, and the Doug Snooks Eagle Place Community Centre, and only minutes from Brantford's downtown shops, cafes, and trails. Whether you're buying your first home, simplifying your life, or seeking a smart investment this one checks all the boxes (id:24801)
Real Broker Ontario Ltd.
40 Szollosy Circle
Hamilton, Ontario
Introducing a stunning 2-Bedroom, 1-Bathroom Bungalow in the highly sought-after gated 55+ community of St. Elizabeth Village. This home offers the perfect blend of modern style and comfort, featuring brand new finishes throughout. Step into a bright, airy space with white shaker cabinets, sleek quartz countertops, and luxury vinyl flooring that flows seamlessly through the home. The Kitchen is a chefs dream, equipped with all-new, never-used appliances, and the Bathroom is a true retreat with a walk-in shower surrounded by elegant tile. New lighting fixtures add a contemporary touch, creating a warm and inviting atmosphere. Designed with both convenience and luxury in mind, this home is perfect for those looking for a quick closing. Whether youre downsizing or simply seeking a low-maintenance lifestyle, this Bungalow is ready for you to move in and start enjoying. CONDO Fees Incl: Property taxes, water, and all exterior maintenance. Located close to the Village's amenities including an indoor heated pool, golf simulator, saunas, and gym youll have everything you need right at your doorstep. Dont miss out on this opportunity to own a brand new, modern home in a vibrant and secure community. (id:24801)
RE/MAX Escarpment Realty Inc.
3 Jaczenko Terrace
Hamilton, Ontario
Virtually brand New 1-Bed 1-Bath Bungalow Town located in the much sought after gated community of St. Elizabeth Village! This home boasts upgraded cabinetry and countertops in the eat-in Kitchen, and a large living room for entertaining. No basement to deal with! Modern finishes, classic design, Enjoy all the amenities the Village has to offer such as the indoor heated pool, gym, sauna, golf simulator and more. Property taxes, water, and all exterior maintenance are included in the monthly fees. (id:24801)
RE/MAX Escarpment Realty Inc.
17 Whelans Way
Hamilton, Ontario
Welcome to 17 Whelans Way, nestled in the highly desirable gated community of St. Elizabeth Village! This charming home offers 2 Bedrooms, 1 Bathroom, an eat-in Kitchen, a spacious Living/Dining Room perfect for entertaining, a Utility Room, and carpet-free flooring throughout. Take full advantage of the Villages impressive amenities, including an indoor heated pool, fitness centre, saunas, golf simulator, and more. Condo fees include property taxes, water, and all exterior maintenance. (id:24801)
RE/MAX Escarpment Realty Inc.


