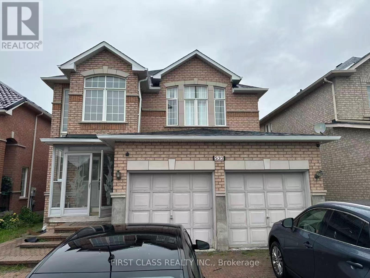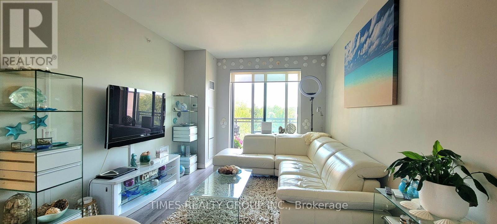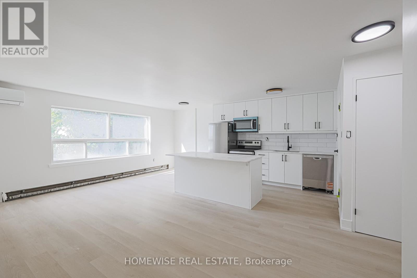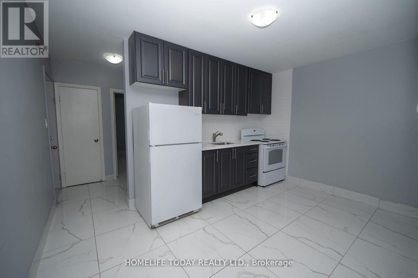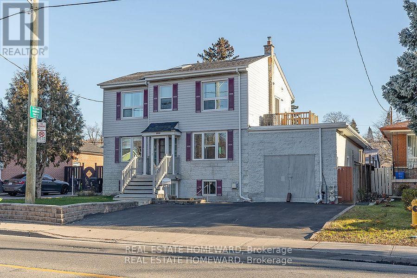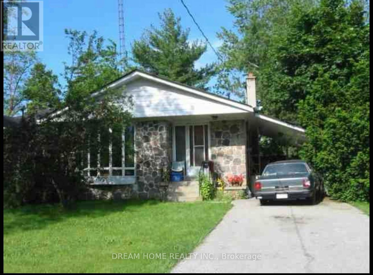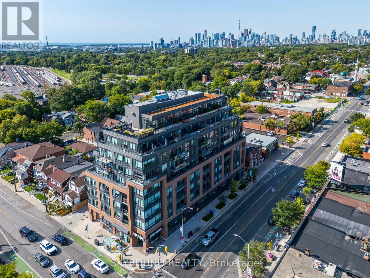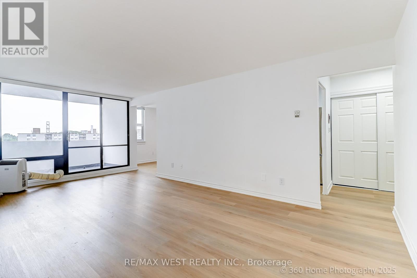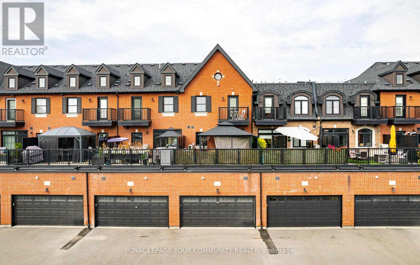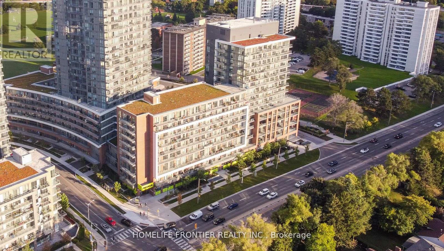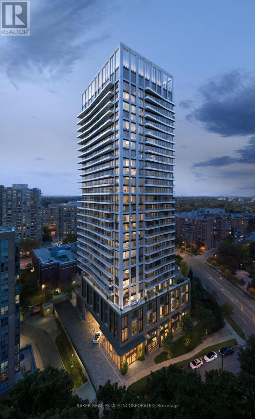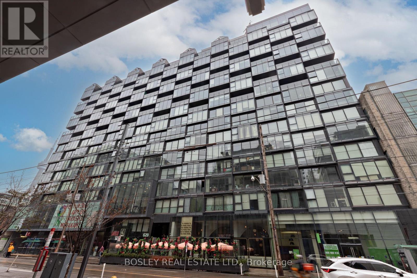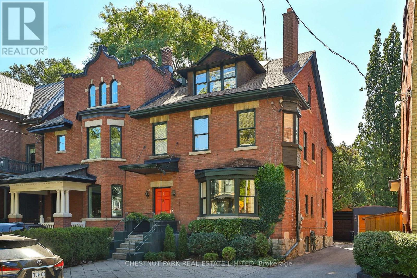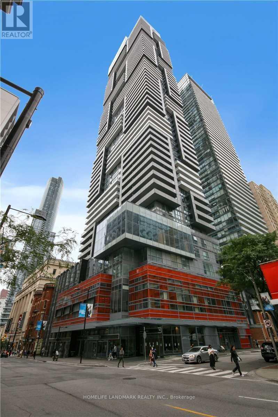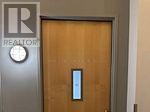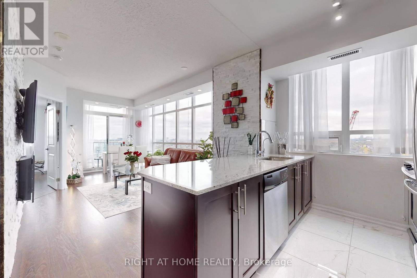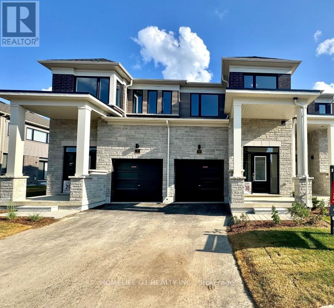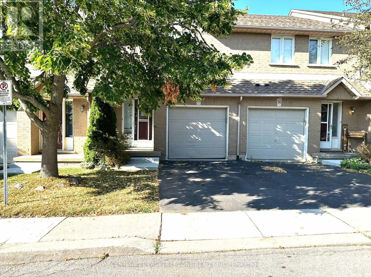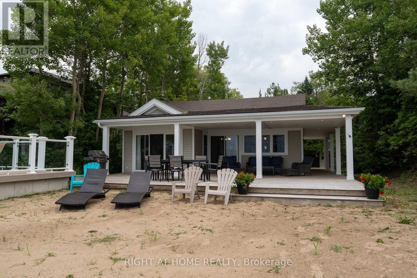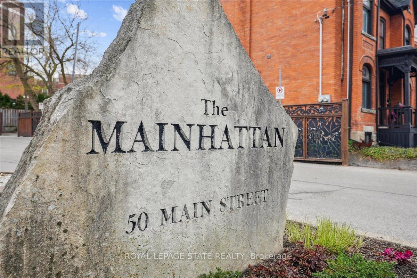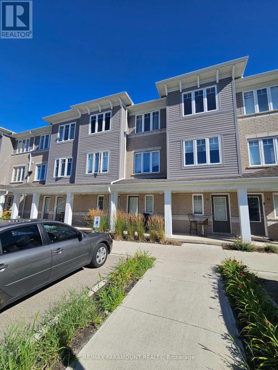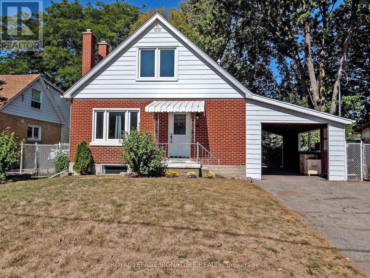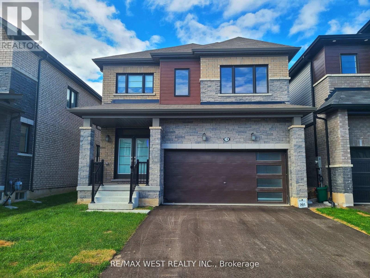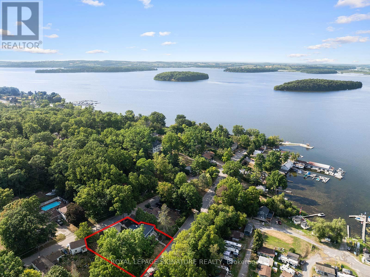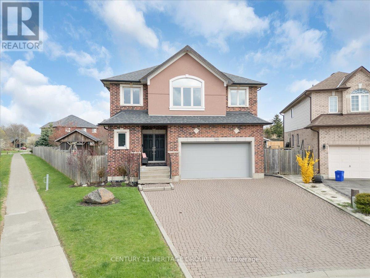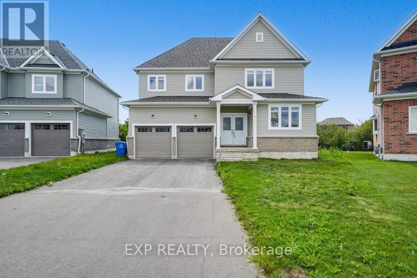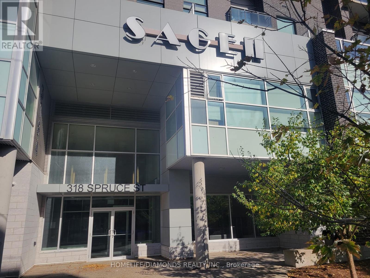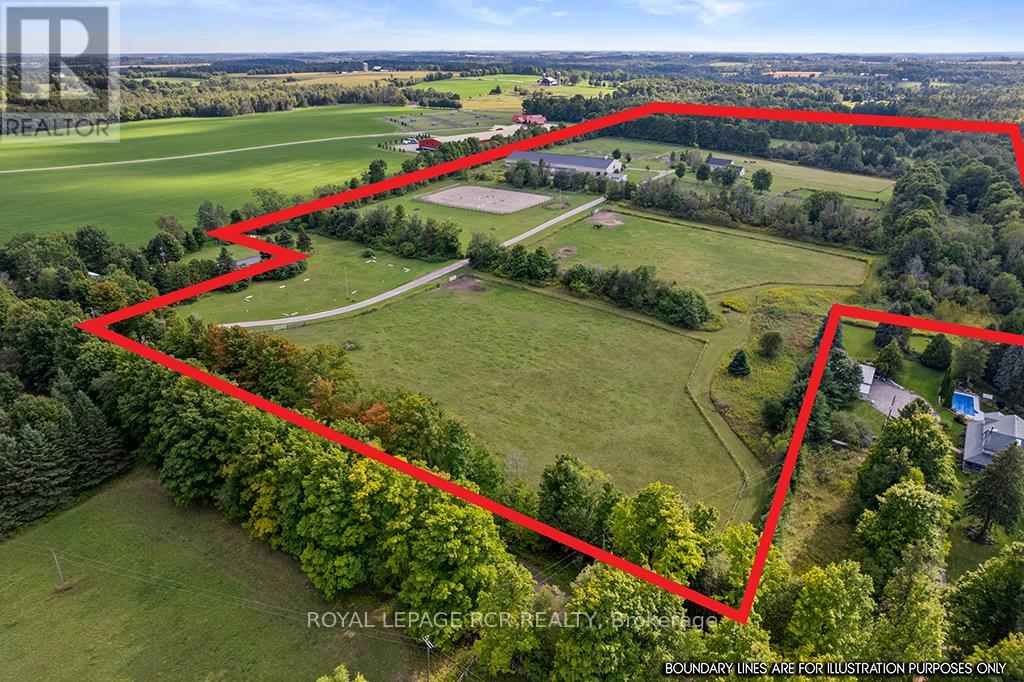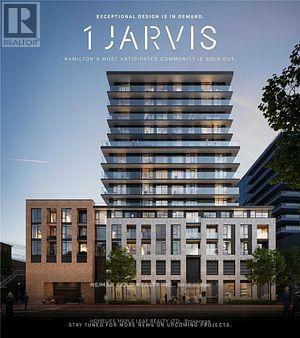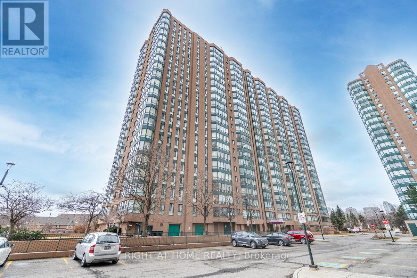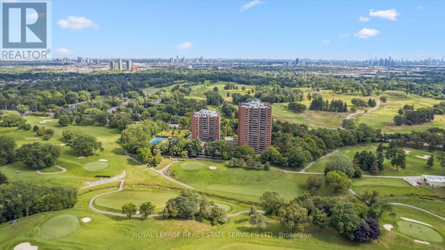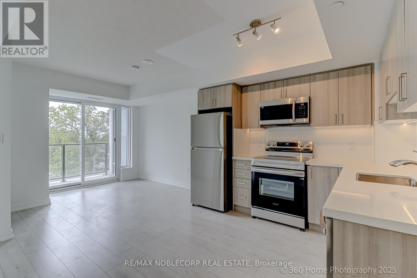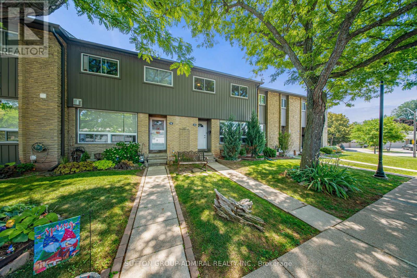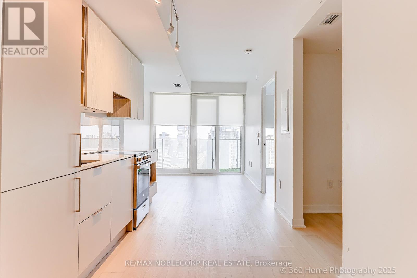532 Highglen Avenue
Markham, Ontario
Your Dream Home Awaits on Highglen Street in Markham!Step into this beautifully designed 4+2 bedroom residence where comfort meets functionality. The sun-filled open layout on the main floor is highlighted by soaring 9-ft ceilings, rich hardwood floors, and an effortless flow thats perfect for both family living and entertaining.The walk-out basement expands your options transform it into a private retreat, a recreation hub, or an income-generating suite. Outdoors, the interlocked driveway and manicured front yard offer a welcoming first impression every time you come home.Located in one of Markhams most sought-after neighbourhoods, this home puts you steps from schools, parks, community centres, and tranquil trails all while keeping you connected with public transit and nearby amenities.Whether youre raising a family or searching for a smart investment, this home delivers the perfect blend of space, style, and unbeatable location. Experience the lifestyle you deserve book your showing today! (id:24801)
First Class Realty Inc.
Studio - 24 Homerton Avenue
Richmond Hill, Ontario
Spacious STUDIO apartment in the Heart of Richmond Hill, Luxury Vinyl Tiles And Finishes, An Updated Open Concept Kitchen With High End Built In Appliances. New Modern Kitchen with lots of cupboard Space, 3 pc Bath, Large W/I Closet. Private Laundry walk out entrance All Located On A Quiet Street, Close to schools Shopping and Highway. Tenant pays 30% of utilities (id:24801)
Royal LePage Signature Realty
301 - 11611 Yonge Street
Richmond Hill, Ontario
Welcome to The Bristol Condos, a modern residence nestled in the vibrant heart of Richmond Hills Jefferson neighbourhood. This bright, beautiful, and turnkey condo is move-in ready and is perfect for enjoying! Absolutely stunning 2-bedroom, 2-bathroom unit with 2 balconies features an abundance of natural light and faces tranquil courtyard views, offering a serene escape from the city's hustle and bustle. ** East-side exposure **Courtyard views ** Functional open-concept layout ** Living room walks out to an open balcony ** Upgraded kitchen with tall cabinets, stainless steel appliances and quartz countertops with breakfast bar ** Primary bedroom with potlights, additional extra-large wall-to-wall wardrobe organizer, a 4-piece ensuite and a balcony ** Secondary bedroom with potlights and a large closet. **Building permits for EV charger installation with approval. Enjoy exceptional amenities, including underground visitor parking, a party room, an exercise room, a spacious 8th-floor rooftop patio, BBQs, bike storage, a guest suite, and concierge service. With easy access to the Viva bus and Gormley/King GO Station, you can enjoy stress-free connections to Union Station. Quick routes to Hwy 404 and Hwy 400 make commuting a breeze. And with Towerhill Plaza just a 5-minute walk away, you have all your everyday essentials at your doorstep. Live just 3km from beautiful Bond Lake, where city energy meets lakeside calm for the perfect lifestyle balance. Belongs to the following schools' boundaries: Trillium Woods Public School, Beynon Fields Public School F.I., Richmond Hill High School, King City Secondary School F.I. and Alexander Mackenzie High School (Art and IB programs). (id:24801)
Times Realty Group Inc.
10 - 81 Ontario Street
Clarington, Ontario
Newly renovated with a modern design and stylish touches, this bright, clean, and quiet unit is located in a well-maintained building on a peaceful street. It offers convenient access to all amenities, including schools, banks, and shopping. (id:24801)
Homewise Real Estate
1 - 2624 Eglinton Avenue E
Toronto, Ontario
Renovated Upper-Floor Apartment Situated On Eglinton Avenue East, Boasting A Prime Location. Recently Updated With New Flooring And Freshly Painted. Features Include A Spacious Family Living/Kitchen Area, One Generously Sized Bright Bedroom, Ceramic Flooring, And New Kitchen Appliances. Nearly 800 Sqft Of Comfortable Living Space. Enjoy Direct TTC Access With A Stop Right In Front Of The Building. Conveniently Located Near Hospitals, Schools, Highway 401,Parks, And Bike Trails. High Visibility, Ample Natural Light, And Great Accessibility. One Parking Spot & Rogers Xfinity Internet Available At An Additional Cost. Heat & Water Included, Hydro Separately Metered. Must See Unit!! (id:24801)
Homelife Today Realty Ltd.
2nd Floor - 983 Victoria Park Avenue
Toronto, Ontario
Do Not Miss Out On This Great Property. Bright, Spacious And Functional 2 Bedroom Unit On The Second Floor Of A Large Detached Home. Galley Kitchen Boasts White Accents on Floors and Counters, Extra Large Window Allowing Amazing Natural Light. Grand Living Room / Dining Room Combination, Newer Hardwood Floors, Picture Window And A Lovely Walk Out To Private Deck. Both Prime And Second Bedrooms Are At The End Of Hallway. Both Have Double Sliding Doors On Closets, High Ceilings And Each With Large Picture Window. 1 Private Parking In Driveway Included. Tenants Share Utilities 1/3. Just A Short Walk To Shops, Groceries, TTC, Golf, Restaurants, Place Of Worship. Welcome To This Amazing Neighbourhood. (id:24801)
Real Estate Homeward
8 Redwood Avenue
Toronto, Ontario
Located right in the heart of Leslieville, this vacant triplex offers 3 self-contained units, making it an excellent opportunity for investors to set their own rents or for homeowners to live in one unit and rent the others for additional income! The main unit has 3 bedrooms, 3 bathrooms, and an ensuite washer and dryer. The basement apartment has 2 bedrooms and 1 bathroom, and the above grade guest house suite features 1 bedroom and 1 bathroom with large windows. Want to add even more income in the future? City zoning allows for a revenue producing auxiliary dwelling (rental) unit! Recent capital upgrades include the roof (2019), furnace (2023), AC (2020) and hot water tank (2019). Located just steps from restaurants, Greenwood park, schools, grocery stores, cozy cafes, bakeries, Leslieville Farmer's Market, transit, and much more. Truly a must-see in one of the city's most sought-after neighbourhoods! (id:24801)
RE/MAX Hallmark Realty Ltd.
28 Conlins Road
Toronto, Ontario
Furnished 3 Bedroom 2 Bathroom unit with Parking . Share use of huge Backyard and Laundry. Primary Bedroom with Window and Closet. The Living Room can also be used as a Bedroom. Large 2nd Bedroom with En-suite Bathroom, 2 Windows and Fireplace. 5-minute Walk to University of Toronto Scarborough Campus. Ideal for Students or Family. Fabulous Location, Near U Of T Scarborough Campus, Centennial College and Pan Am Centre, W/Quick Access To Hwy 401. Tenant pays 50% of all utilities and Internet. (id:24801)
Dream Home Realty Inc.
# 805 - 630 Greenwood Avenue
Toronto, Ontario
The Danforth! Penthouse Suite. Strong Coveted Location. Fabulous Boutique Building. Incredible 370 Square Foot Terrace!! New Building 2020. Large Open Concept Living Space With 2 Walkouts To The Terrace. 2 Substantial Private Bedrooms. Primary Bedroom Has A Walkout and 3 Piece Ensuite Bathroom And Large Walk In Closet. Second 4 Piece Bathroom Beside The Second Bedroom. Beautifully Appointed. Stainless Steel Kitchen Appliances, Quartz Countertops. Full Size Stackable Washer And Dryer. Window Blinds & Blackouts In Bedrooms. Stunning West, North And East Panoramic Views From The Private Terrace. 9th Floor Amenities Include Gym and Yoga Studio, Party Room, Games Room Pool Table, Wrap Around Terrace With Sun Lounge, BBQ and Fire Pit. Parking and Locker Are Both Owned. Steps To Greenwood TTC Subway. Check Out The Attached Virtual Tour And Drone Pictures. Wow!! (id:24801)
Skybound Realty
803 - 3 Massey Square
Toronto, Ontario
Take a look at this spacious, bright and move in ready unit in a very convenient location. This upgraded and newly renovated unit offers fresh paint throughout, new floorings, modern light fixtures, kitchen back splash with brand-new S/S appliances and more. Come and visit this lovely unit in a crescent place where shopping, school, gym, day care, recreation center and more are all steps away. 6-minute walk to the Victoria Park subway station, a minute to downtown. Major intersection Victoria Park and Danforth. (id:24801)
RE/MAX West Realty Inc.
205 - 17 Baldwin Street N
Whitby, Ontario
Stunning 3 Bed Condo In The Heart Of Desirable Brooklin. Perfectly Located Near Parks, Shopping. Minutes To 401 or 407, 3 Wash, Open Concept Floor Plan Featuring Private Elevators From Garage Level Up To Main Floor & Another From Main Level To Bedroom Level. Double Car With Plenty Of Storage Area Overhead. Outdoor Space Includes Juliette Balcony From 2nd Bedroom & Beautiful Cedar Terrace/Gazebo From Kitchen Walkout Contemp. Kitchen Cabinets, 9 Foot Ceilings. Photos are from previous listing (id:24801)
Royal LePage Your Community Realty
34 Fairwood Crescent
Toronto, Ontario
Developer Alert! Toronto Major Transit Station Area zoning large lot 50 ft x 125 ft with dbl car garage and private drive. Custom builds 4000 sqft homes on the street. Currently setup as a University of Toronto Scarborough campus student rental with 7 students grossing $5,300 all inclusive. Full-Scale Renovation Highlights in 2014- Gutted and rebuilt with new drywall, insulation, and halogen pot lights- All-new electrical wiring & upgraded panel 100 amp, plumbing, heating/AC systems, and ductwork- New windows and a spacious rear deck for outdoor enjoyment Interior Features- Stunning Tiger hardwood floors throughout- Brand-new main floor 4-piece bath plus a luxurious second-floor bath with a soaker Jacuzzi tub- Open-concept kitchen with premium quartz counters, built-in stainless steel wall oven and double door fridge with a gas range. New Roof 2018. Finished basement with 2 separate living quarters. Morningside and Kingston Road buses minutes away. All restaurants, fast food and shopping literally across the street. Close to Guildwood GO Station, offering direct train service to Union Station. Walk to Scarborough U of T campus. West Hill Collegiate high school right across the street. (id:24801)
Century 21 People's Choice Realty Inc.
2105 - 65 Bremner Boulevard
Toronto, Ontario
Experience luxury living at Maple Leaf Square! This spacious 2-bedroom, 2-bathroom unit is in a prime downtown location with direct indoor access to TTC, Union Station, and the PATH system. Offering 788 sq. ft.(per builders plan), this condo features upgraded flooring and access to top-tier amenities. Enjoy walking distance to the lake, CN Tower, Rogers Centre, and the Financial District. The building provides24-hour concierge service, and the unit includes one parking spot. Ideal for city living! (id:24801)
Royal LePage Your Community Realty
7202 - 3 Concord Cityplace Way
Toronto, Ontario
Discover luxury living at Concord Canada House, downtown Toronto's newest landmark located beside the iconic CN Tower and Rogers Centre. This elegant 2-bedroom high-rise residence boasts 740 sq. ft. of modern interior space plus a 150 sq. ft. heated balcony for year-round enjoyment, complemented by world-class amenities such as an 82nd-floor sky lounge with breathtaking views, a state-of-the-art indoor swimming pool, and a private ice skating rink. With an unmatched location just steps from the CN Tower, Rogers Centre, Scotiabank Arena, Union Station, the Financial District, the waterfront, and Toronto's premier dining, shopping, and entertainment, everything you need for an elevated lifestyle is right at your doorstep. EV Parking is included. (id:24801)
Prompton Real Estate Services Corp.
1308 - 36 Forest Manor Road
Toronto, Ontario
Spacious Corner Unit with 2 Bedrooms & 2 Full Baths/ Great Open Concept Layout. Must Be Seen. Modern Design Kitchen And Living Room. Great Location - Steps to Park, Community Centre, TTC, Fairview Mall. TTC bus stop in front of the building. FreshCo access from the building. CloseTo Hwy 404 & Hwy 401. Amenities Include: Indoor Swimming Pool, Theatre Room, Fitness Centre. (id:24801)
Homelife Frontier Realty Inc.
Th3 - 36 Olive Avenue
Toronto, Ontario
Brand New TOWNHOME By Capital Developments. Steps From the Finch Transit Hub Station. Beautiful 3Br, 3 Bath, 2 Storey, Soaring 10Ft Smooth Ceilings on Both Floors. Floor To Ceiling Windows. Walk Out Patio With BBQ Hook Up. Integrated Appliances, Quartz Countertops, Wide Plank Floors. Occupancy Fall 2025. Amenities: Outdoor Terrace & Party Room / Collab Space / Meeting, Room, Fitness Studio, Yoga Studio, Virtual Sports Room, Bocce Court, Ping Pong Table and Much More. Maintenance Fees $0.49 psf ($578.20) Plus $96.41 For parking Maintenance. *Limited Time 5% Deposit Structure*. Bulk Internet Fee $25 Per Month Extra. **EXTRAS** Parking Included in Price. Extras: Modern Kitchen - Upgraded Finishes, Fully Integrated Appliances - S/S Stove, Microwave Oven, Exhaust Fan, Integrated Dishwasher, Fridge & Stacked Washer/Dryer. Kohler Finishes. (id:24801)
Baker Real Estate Incorporated
402 - 69 Lynn Williams Street
Toronto, Ontario
Live In A Boutique-Style Building With This Expansive 1 Bedroom Beauty In Liberty On The Park. This Freshly Cleaned Suite Has An Airy, Open Concept Layout With Absolutely No Wasted Space. Spanning Over 635 Interior Sq Ft + A 65 Sq Ft Balcony, This Unit Features Floor-To-Ceiling Windows, Laminate Floors & Sleek Scandinavian Finishes. The Kitchen Is Decked Out In Stainless Steel Appliances, Granite Counters, Grey Subway Tile Backsplash & Has Lots Of Cabinetry. The Living/Dining Space Is L-O-N-G & Functional & Will Easily Fit A Generous Sectional & Entertainment Set-Up. The Primary Suite Features A Mirrored Double Closet & Floor-To-Ceiling Windows - Fit Your Big Bed, Night Stands & Multiple Dressers. Relax & Unwind In The 3-Piece Spa Bath With A Bonus Linen Closet & High-End Finishes: A Glass Block Shower Stall, Grey Tiled Floors, A Granite Vanity & Under-Sink Storage Space. Enjoy A 65 Sq Ft Balcony That Spans From The Living/Dining To The Bedroom & Boasts Breathtaking East Facing Views Of Lush Liberty Village Park & The CN Tower. Convenient Ensuite Laundry! Amazing Amenities: Gym, Bike Storage, Party Room, Lounge/Workspace, Visitor Parking, Beanfield Fibre Internet Available & Outdoor Rooftop Terrace with BBQ's.Prior To Occupancy, The Landlord Is Having A Contractor Complete The Following Upgrades/Repairs: 1) New Kitchen Faucet 2) Fresh Caulking In The Kitchen & Bathroom (Sink & Shower) 3) New Shower Door Bottom Seal 4) Deep Cleaning Of Shower Floor Tiles & Sealant 5) Touch-Ups To Laminate Floors In The Foyer & Fixing Of Gaps (id:24801)
Royal LePage Signature Realty
816 - 629 King Street W
Toronto, Ontario
Now is the perfect time to buy a piece of King West! Ultra spacious one bedroom offers 570 sqft of luxury, functionality and convenience. Super sunny expansive south views from floor to ceiling windows. Quiet end unit with many upgrades including new Luxury vinyl flooring (2024), and newer dishwasher (2022). Large bathroom features marble floors and subway tile backsplash. Tons of built in storage. All of this in the heart of vibrant King West. Enjoy the convenience of multiple restaurants, bars, coffee shops, all with the streetcar at your doorstep. Walk to a Blue Jays game or the lake or various parks close by. The ultimate walkable Toronto lifestyle!! (id:24801)
Bosley Real Estate Ltd.
Lower (Unit C) - 53 Hickorynut Drive
Toronto, Ontario
Beautiful Newly Renovated Lower-level apartment In The Heart Of Pleasant View At Prime Victoria Park And Sheppard. Large 2 Level Space With Private Laundry/Entrance. Lots Of Space and lots of storage space In This 2 Bedroom Home Over 2 Levels (1 Above & 1 Below Grade).Sunny South Facing Yard W/TTC And Shopping At Your Door Step. Backyard can access Sheppard Ave. Walking Distance To Groceries, Fairview Mall, Subway, Seneca, Catholic, Public, French Immersion Schools. Easy Access To 407, 404, 401 And DVP. High Demand Location!!! No Parking in this unit. See other units in this triplex. (id:24801)
RE/MAX Excel Realty Ltd.
17 Bernard Avenue
Toronto, Ontario
Nestled in the heart of Yorkville, on the most coveted and beautiful blocks in Toronto, 17 Bernard Ave is a rare gem with timeless appeal and character. This stunning extra-wide semi features a 25+ ft frontage and a spacious interior with gracious ceiling heights throughout. Thoughtful details and old-world craftsmanship blend seamlessly with modern comforts, creating a one-of-a-kind space that is both inviting and stylish. All of the principal rooms are of a generous scale, providing a luxurious and airy feel to the space. Four bedrooms, including a sublime primary suite with significant closet space, ensuite, attached office, and serene balcony overlooking the yard. Incredible lower level, fully finished with great ceiling heights, bright light, and polished concrete floors. Currently used for home business, and totally flexible for whatever your needs may be. Gorgeous backyard space, completely landscaped and providing total privacy. Located in the heart of this picturesque neighbourhood that offers access to the best amenities there is - shops, fine dining, cultural attractions, TTC subway, and all conveniences. With a distinctive character of a warm and welcoming ambiance, matched by the unbeatable Yorkville location, 17 Bernard Ave offers a truly special place to call home. (id:24801)
Chestnut Park Real Estate Limited
2902 - 7 Grenville Street
Toronto, Ontario
Cozy Bachelor Suite With 1 Storage Locker. 9 Ft Ceilings With Floor To Ceiling Windows and Integrated Kitchen Appliances. Luxury Amenities including Indoor Infinity Pool, Fitness Gym, Games and Party Room. Minutes Walk To College Subway. Steps To Yonge Street Shops And Restaurants, Supermarket, Ikea, U Of Toronto, Ryerson University, Major Hospitals and Financial District. Aaa Tenant. No Smoking and No Pets. Immediate Occupancy. (id:24801)
Homelife Landmark Realty Inc.
6504 - 1 Bloor Street E
Toronto, Ontario
Great Location, Architecture & Finishes, Gorgeous 2+1 Beds, 2 Baths, 1,033 Sqft,9 Ft CeilingW/Iconic Cn Tower, Lake & City Breathtaking & Panoramic Views. Fantastic Open Concept Layout W/Floor To Ceiling Windows. Sun-Filled Se CornerSuite With Huge Balcony. Quality Eng Hardwood Flooring Thru-Out. Hollywood Kitchen. State Of Art Amenities. Bldg Direct Access To Two SubwayLines..Ready To Move In And Enjoy!!! (id:24801)
Master's Trust Realty Inc.
2311 - 395 Bloor Street E
Toronto, Ontario
Welcome to The Rosedale on Bloor, where modern elegance meets ultimate convenience. This 2-bedroom, 1-bath unit comes functionally furnished with Two Queen Beds with Fairly New Mattresses, Side Tables, Dresser, Floor Lamp, Dining set, Office desk & Chair, Floor Cleaning Equipment and some Utensils, making it comfortably MOVE-IN READY. Residents enjoy access to great amenities including a gym, yoga room, party room, deck garden and indoor pool. Designed with sleek finishes, stainless steel appliances, this home offers both comfort and style. Enjoy a prime location with a Walk Score of 97. Everyday needs are just around the corner with No Frills at 345 Bloor E and Asian Food Mart at 577 Bloor E. TTC Sherbourne Station is right up the street, and it's just minutes from Yonge/Bloor, U of T, National Ballet School, TMU and Yorkvilles upscale shops and restaurants. With its sophisticated design and unbeatable access to transit and amenities, this residence is a smart choice for those seeking both value and lifestyle. (id:24801)
Bay Street Group Inc.
408 - 90 Sumach Street
Toronto, Ontario
Lofts at 90 Sumach! Live/Work In An Impressive Large 2200 Sqft Loft With Towering 14' Ceilings Featuring Concrete Floors, Mushroom Concrete Columns & Large Open Concept Design. Sunny South Blinds. Includes Hydro, Bell Internet & Bell TV Package. Open Concept Living/Dining/Kitchen. Facing Balcony & Common Roof Top Terrace. Floor To Ceiling Windows With Automatic Motorized (id:24801)
Century 21 Fine Living Realty Inc.
2415 - 125 Western Battery Road
Toronto, Ontario
Welcome to this stunning 2-bedroom plus Den, 2-bath corner Suite in the heart of Liberty Village! This modern and bright suite offers 893 Sq Ft of living space on a high floor, providing breathtaking sunset views. The open concept living/dining area features a thoughtfully designed layout with floor-to-ceiling windows that fill the space with natural light. The gourmet kitchen has full-sized stainless steel appliances and a spacious island with a convenient breakfast bar. A stone wall and a cozy fireplace enhance the inviting living room, perfect for relaxation. The primary bedroom includes a large closet, a private balcony walkout, and a luxurious 4-piece ensuite. The second bedroom features a walk-in closet and easy access to a second bathroom with a generous walk-in shower. This vibrant location is just steps away from some of the best restaurants, bars, cafes, stores, parks, and waterfront trails. Convenient access to the nearby GO station and King Streetcar allows for a quick commute to downtown. Enjoy hotel-like building amenities including a concierge, gym, party room, and visitor parking. This property combines modern living with a vibrant community atmosphere, making it an ideal choice for your next home! (id:24801)
Right At Home Realty
1610 - 160 Vanderhoof Avenue
Toronto, Ontario
Welcome to this well-maintained 1 bedroom, 1 bathroom condo perfectly situated at Leslie Street & Eglinton Avenue in Toronto. Offering a thoughtfully designed living space, this unit features an open balcony with stunning views of the Toronto skyline. A perfect spot to enjoy your morning coffee or unwind after a long day. Inside, you'll find a bright and functional layout with modern finishes throughout. This condo is ideal for young professionals or anyone looking for a convenient urban lifestyle in a desirable midtown location. Location Highlights: Steps to TTC, LRT (Eglinton Crosstown), Easy access to DVP, Highway 401, and Don Valley Trails. Close to Shops at Don Mills, Sunnybrook Park, Aga Khan Museum, Ontario Science Centre, and Edwards Gardens. Minutes from groceries, Starbucks, LCBO, and GoodLife Fitness. Surrounded by restaurants, cafés, and shopping plazas. Short commute to Downtown Toronto. (id:24801)
Exp Realty
104 - 851 Queenston Road
Hamilton, Ontario
Bright, inviting, and centrally located, this main floor condo in Stoney Creek is a smart, low-maintenance home with all the right touches. The layout offers everything you need: a newly renovated eat-in kitchen with quartz counters and ample cabinetry, a sunlit living room with room to relax or entertain, a spacious bedroom with a convenient closet, and a clean, well-kept 4-piece bathroom with a vanity and additional cupboard space. Large windows and California shutters throughout make the entire space feel fresh and open. Enjoy the everyday ease of in-suite laundry, your own above-ground parking spot in a newly renovated lot, and a dedicated storage locker. Whether you're coming home after a long day or heading out for errands, everything is just easier here. This property has undergone recent updates that show great promise for the future. The front landscaping has been redone and is growing in, setting the stage for a more beautiful entrance over time. The balcony has also been updated, and building painting is planned, adding to the long-term value and appeal. Set in a prime location, you're just minutes from grocery stores, schools, restaurants, Eastgate Square, Confederation GO Station, and major highways. Public transit is right outside your door, and visitor parking makes hosting simple. Monthly condo fees include heat, water, building insurance and maintenance, snow removal, parking, and property management. As an added bonus opportunity, the condo could be sold fully furnished. Whether you're just starting out, simplifying life, or adding to your investment portfolio, this home offers a smart, comfortable space in a community that continues to improve. (id:24801)
Royal LePage NRC Realty
51 Hickey Lane
Kawartha Lakes, Ontario
Brand New Townhome for Lease Backing onto Ravine! (Protected Greenspace) 3 Bed 2.5 Bath - 1602Sq Ft. Ideally located near the scenic Scugog River, surrounded by parks, nature, and pictures que hiking trails. This modern home features a bright open-concept main floor filled with natural light. Enjoy a carpet-free design for easy maintenance, brand-new stainless-steel appliances (including dishwasher), and the convenience of second-floor laundry. The primary bedroom offers 3-piece ensuite and a large walk-in closet, while direct backyard access makes it perfect for children, pets, or outdoor entertaining. Just minutes from amenities, 5 minutes to the hospital, and close to Pioneer Park. (id:24801)
Homelife G1 Realty Inc.
35 - 1889 Upper Wentworth Street
Hamilton, Ontario
Welcome to this 2-storey condo townhome, perfectly situated at the end of Upper Wentworth Street in a well-managed complex, just steps to transit, schools, and all amenities. This bright and spacious corner unit offers 3 bedrooms and a thoughtful layout designed for both comfort and style. The open-concept main floor features a seamless flow between the spacious living room combined with dining area and an open-concept kitchen. Upstairs, the primary bedroom impresses with double closets, and a private ensuite, while the two additional bedrooms also have their own closet, sharing a common bathroom .The finished basement provides a cozy Rec room perfect for a home office, playroom, or entertainment space. Enjoy the outdoors on your private composite deck, a low-maintenance retreat ideal for relaxing or entertaining. Located in a sought-after pocket just south of Rymal Road, this home blends modern updates with everyday convenience making it an excellent choice for buyers or investors. (id:24801)
Century 21 Property Zone Realty Inc.
86647 Amberley Beach Rd Road
Ashfield-Colborne-Wawanosh, Ontario
Enjoy breathtaking Lake Huron sunsets from this charming, fully furnished waterfront property, perfect for family getaways or a peaceful retreat in a quiet, friendly neighborhood .The main cottage is fully winterized and features two cozy bedrooms, a full bathroom, a bright kitchen, and a convenient laundry room. Stay comfortable year-round with baseboard heating and a gas fireplace. Step outside to a wrap-around deck overlooking the water and a grandfathered poured-concrete boathouse just steps from the shoreline. The boathouse offers secure storage and additional deck space for soaking in the views. A separate bunkie provides two additional bedrooms, a bathroom, a living room, and a kitchenette. A modern heat pump keeps the space comfortable year-round, perfect for hosting family and friends. The exterior is just as inviting, with a poured concrete driveway finished in asphalt and cut to prevent cracking, beautiful landscaping, and a small garden shed. This property is truly move-in ready, with everything included, furniture, bedding, kitchenware, décor and more so you can start enjoying cottage life immediately. (id:24801)
Right At Home Realty
313 - 50 Main Street
Hamilton, Ontario
Bright, open, and full of potentialwelcome to the Mainhattan in downtown Dundas! This two-storey, two-bedroom, 1.5-bathroom condo is designed with both function and lifestyle in mind. From the moment you step inside, soaring ceilings and a raised living room flooded with natural light create a sense of space and calm. A full kitchen, separate dining area, powder room, and versatile main floor bedroom or office provide flexibility for everyday living, whether youre hosting family, setting up a hobby space, or working from home.Upstairs, the loft-style primary retreat provides privacy and comfort, featuring a 4-piece ensuite and a bonus denperfect for reading, relaxation, or a quiet home office. Secure underground parking (spot #13), a brand-new heating and cooling system (April 2025), and ample visitor parking make life effortless. The building also features a welcoming rooftop deck with BBQs.Just steps from the charm of Dundas, youll find boutique shops, cozy cafés, restaurants, scenic trails, parks, and recreation facilities all within easy reach. Healthcare, schools, and public transit are close at hand, giving you peace of mind and everyday convenience.Providing a fantastic layout, secure amenities, and a walkable, vibrant neighbourhood, this condo provides the perfect blend of low maintenance living and community connection. A wonderful opportunity for those looking to simplify, downsize, or embrace the ease of condo living in one of the most desirable small-town settings. (id:24801)
Royal LePage State Realty
C3 - 24 Morrison Road
Kitchener, Ontario
Step into this beautifully updated 3-bedroom, 2 full bathroom condo townhouse, offering stylish contemporary finishes and a bright, functional layout. The spacious kitchen features stainless steel appliances, a breakfast island, and direct access to a generous private deck-perfect for outdoor dining and entertaining. Enjoy ample storage with large closets throughout, plus a bonus walk-in closet for added convenience. This move-in ready home includes 1 designated parking space and is situated in a meticulously maintained, highly sought-after community. Located just steps from top-rated schools, scenic parks, trails, the Grand River, and Chicopee Park, this family-friendly neighborhood also boasts a private children's park. You're only minutes from Fairview Mall, major retailers, restaurants, and the hospital. Perfect for growing families or savvy investors, this home blends comfort, style, and unbeatable convenience. Don't miss this incredible opportunity! (id:24801)
RE/MAX Paramount Realty
22 Sherwood Avenue
Kitchener, Ontario
Welcome to 22 Sherwood Ave, a fully renovated legal duplex in a quiet, family-friendly Kitchener neighbourhood. Renovated from top to bottom in 2023 with all permits and inspections completed, this home offers exceptional flexibility for investors, homeowners, or multi-generational families. The main unit (vacant) features 3 bedrooms, 2 full 4-piece bathrooms, in-suite laundry, a stunning new kitchen with stainless steel appliances, quartz countertops, soft-close cabinetry, and separate dining room that overlooks the backyard. The lower unit(tenanted for $2,200/month), with its own private entrance, offers 2 bedrooms, a 4-piecebathroom, modern kitchen with island, open concept living room, and in-suite laundry. The large backyard is garden suite-ready, with plumbing and electrical rough-ins, planned drawings and open permits - an incredible opportunity for added income or extended living space. Covered carport and double wide driveway offer ample parking for up to 6 vehicles. Additional upgrades include new laminate flooring throughout (carpet-free), updated electrical, gas heating (converted from electric), updated 4-piece bathrooms, and fresh paint. This home is a rare find whether you're living in one unit and renting the other, or expanding your portfolio with three potential rental units. (id:24801)
Royal LePage Signature Realty
19 Buttercream Avenue
Thorold, Ontario
Great opportunity To rent this Gorgeous 4 Bedroom 3 Bathroom Detached home. Perfect For SmallAnd Growing Families. Located In The Quiet Community Of Thorold, Its Stainless SteelAppliance, Two Car Garage, kitchen Island, Large Backyard. Central To Hwy 406, Minutes To QEWAnd Niagara Falls And Amenities. **EXTRAS** Fridge, Stove, Dishwasher, Washer And Dryer. (id:24801)
RE/MAX West Realty Inc.
5265 Kelly Road
Hamilton Township, Ontario
Location, Location, Location! This extensively renovated modern 2-storey century home in the charming village of Gores Landing blends timeless character with contemporary style inside and out* Featuring a sleek white glossy kitchen with stone backsplash, wooden countertops, and Whirlpool stainless steel appliances, this home offers a bright and open main floor with 9' ceilings, top-quality 9mm vinyl flooring, 5.5" baseboards, pot lights, and modern doors, hardware, and closets*Enjoy contemporary bathrooms, a cozy covered front porch, and an entertainer's dream 20' x 22' wooden deck plus 20' x 14'cement patio. Major upgrades include a metal roof, reinforced foundation with steel posts, all new siding and skirting (2025), 50"blown-in attic insulation, updated plumbing, custom-built blue shed 10 FT x 16 FT, Armour stone retaining wall supporting driveway (2025-$30K)7-car driveway, high-speed LTE internet & more(See List Of Upgrades Attached.)Set on a large, private, fully fenced treed lot with seasonal lake, marina & islands views, this property fronts on both Plank Rd and Kelly Rd with a park zone on one side. Just a short stroll to the waters edge of Rice Lake, Gores Landing boat launch, and the marina. Incredible value in a sought-after lakeside community! (id:24801)
Royal LePage Signature Realty
129 Mcmonies Drive
Hamilton, Ontario
Welcome to 129 McMonies Drive, situated in the East End of Waterdown. This FREEHOLD town offers 3-bed, 2.5-baths, and approximately 2,000 sq ft of finished, stylish living space. The desirable family-friendly neighbourhood is near schools, parks, with easy highway access. As you arrive, you'll notice the welcoming porch, & well-manicured gardens. The sun-filled open-concept main floor provides plenty of space for family and friends to enjoy and includes a modern, eat-in kitchen with gorgeous new quartz counters, stainless steel appliances, a peninsula with seating, & plenty of cabinets. The dining area has convenient access to the yard, & the family room a cozy electric fireplace. The spacious primary offers his & hers walk-in closets & ensuite, & two other generously-sized bedrooms, and a main bathroom complete the second level. The finished basement adds a versatile living space, laundry, & storage, and has a large picture window that adds plenty of light and views of the backyard. Enjoy the maintenance-free yard with a new stone patio, gazebo, and decking with built-in storage. Other great features include an EV charger, shutters, and potlights throughout. This home is move-in ready, with nice upgrades, and pride of ownership is evident. This home is ideal for families &professionals seeking Waterdown's vibrant lifestyle. Book your private showing today! (id:24801)
Royal LePage Burloak Real Estate Services
340 Old Mud Street
Hamilton, Ontario
One-of-a-kind, only two owner custom home on a rare double lot in a quiet upper Stoney Creek court! This is the kind of property that rarely comes to market. Loaded with custom finishes, outdoor luxuries, and lifestyle upgrades inside and out. Winters have been spent skating on backyard rinks, and summers around the full brick pizza oven with chimney in the outdoor kitchen with Napoleon Prestige Pro 500 BBQ, fully wired with outdoor patio speakers, all set in a private green space. Sleek matching shed with electrical service and double doors featuring indoor/outdoor dog kennel. Integrated security system with LED lighting throughout the property. Step inside to a soaring 2-storey family room with a modern fireplace anchored by a fully plumbed 220-gallon aquarium, the stunning focal point and show piece of the main floor. The oversized kitchen easily fits a 12+ person table and flows into a spacious prep kitchen with granite counters and stainless steel appliances. A bold steel and wood staircase adds an industrial vibe. Upstairs, every bedroom has its own ensuite privilege. The main bedroom and ensuite bathroom feature a built-in surround sound system for a luxurious retreat. This home also includes a 104-bottle cantina with an in-wall security safe, Steam Core sauna, and a partially finished basement already equipped for a hair salon. Double car garage with EV charger, double driveway, and just minutes from schools, parks, shopping, movie theatres, and highway access. This isnt just a home, its an experience. Come see it for yourself. (id:24801)
Century 21 Heritage Group Ltd.
4891 Wellington Road 29
Guelph/eramosa, Ontario
Experience the magical woods in your backyard as you're walking alongside 200ft of river front. Walk through time while you canoe, hike or fish. This property is an adventure all on its own. With nearly 17 ac of land, offering a balance of tranquility and convenience. Just mins from the historic Eden Mills known for its beauty and arts community this home invites you to live a lifestyle defined by privacy and connection to nature, while remaining close to all amenities. With 5539sf of living space + a detached cottage, this is a rare retreat with unlimited potential. This bungalow exudes timeless ranch appeal, set against ample green space and rolling riverfront. An XL driveway leads to a 3-car garage, while landscaped gardens welcome you in. Out back, a large wood deck captures breathtaking views a backdrop for entertaining or watching the seasons unfold. Inside, light hardwood floors carry throughout an open and sunlit layout, anchored by a family room with beamed ceiling, brick-surround fireplace, and walls of windows framing natures beauty. The dining area extends to the deck, while the chefs kitchen blends wooden finishes with functionality dual islands, butcher block counter, SS appliances, gas range w/ hood, wall oven & warming drawer. The primary suite offers its own deck walkout and 3pc ensuite, while 2 additional bedrooms share a spa-like 5pc bath with soaker tub. The fully finished walkout basement expands the living space with a second kitchen, rec room, den, bedroom & full bath. A detached 2-bed cottage offers complete independence with a full kitchen, living and dining areas, and 3pc bath perfect for extended family or income potential. This property is more than a home, its a lifestyle. Whether you're paddling the river, exploring nearby trails, or immersing yourself in the arts culture of Eden Mills, you'll find that every day here feels like an escape. A true must-see for those who dream of a life surrounded by space, beauty, and possibility. (id:24801)
Royal LePage Burloak Real Estate Services
9 Todd Crescent
Southgate, Ontario
Welcome to this stunning and spacious 5-bedroom, 5-bathroom detached home offering over 2,850 sq ft of above-grade living space. Designed with comfort and functionality in mind, the open-concept layout features 9 ft ceilings on the main floor, a bright living room, a cozy family room, and a formal dining area perfect for entertaining. The large breakfast area opens directly to the backyard, while a versatile main floor den can easily serve as a 6th bedroom or private office.Upstairs, every bedroom enjoys its own ensuite or direct access to a full bathroom. The primary retreat is complete with a luxurious 5-piece ensuite and walk-in closet.This premium lot provides a generous backyard, a double-car garage with interior access, and a large driveway. The home also features direct garage access as well as a separate side entrance that leads directly to the basement.The basement, with 9 ft ceilings and its own private entry, offers excellent potential for a bright and spacious secondary suite ideal for extended family or income opportunities.A rare find that perfectly blends size, style, and versatility, making it an excellent choice for large and growing families. (id:24801)
Exp Realty
1705 - 318 Spruce Street
Waterloo, Ontario
Modern 2-Bedroom, 2-Bathroom Fully Furnished Condo for Rent in Sage II. This stylish condo features a sleek kitchen with stainless steel appliances, sophisticated countertops, and ample cabinetry. The open-concept layout boasts modern finishes and carpet-free laminate flooring throughout. Enjoy the convenience of in-suite laundry and included furnishings, along with one underground parking space. Ideally located near the highway and within walking distance to the University of Waterloo, Wilfrid Laurier University, and Conestoga College. Schedule your viewing today! (id:24801)
Homelife/diamonds Realty Inc.
5706 Third Line
Erin, Ontario
49-Acre Equestrian Paradise - A dream setting for horse and rider. Your horses will thrive in 10 lush paddocks with frost-free hydrants and hydro for winter water, while you'll appreciate the insulated 20-stall barn with tack room (3-piece bath), feed room, wash stall and hay storage above. Currently operating as a pleasure riding & eventing facility, this property is designed for year-round training with an attached 76' x 160' indoor arena featuring operable windows & Whoa Dust footing. Outdoors enjoy the expansive jumping field, 150' x 200' sand ring and a grass dressage field. Two productive hayfields add income potential & self-sufficiency. A 23' x 30' heated portable with hydro expands your options for an office, guest quarters, or studio. The elegant home (built in 1997) blends timeless design with modern comfort. 9' and cathedral ceilings pair with wide-plank, hand-scraped hickory hardwood for a refined main level. At the heart of the home, a chefs kitchen with Wolf cooktop, leathered granite counters & a generous island flows seamlessly into the dining area & Great Room with beamed cathedral ceiling. A main-floor bedroom with 2-piece ensuite offers flexibility; upstairs, 3 additional bedrooms with timeless oak hardwood floors. Both upper bathrooms have been thoughtfully renovated, showcasing heated floors and towel warmers for everyday luxury. The expansive primary retreat offers a dressing room, a walk-in closet with built-in organizers, and a stunning spa-inspired ensuite designed for relaxation. The walk-out lower level remains unspoiled, ready for your vision. Thoughtful updates ensure efficiency and peace of mind: a 2024 cold-climate heat pump with high-efficiency propane furnace backup, Generac generator to power farm essentials, energy-efficient Pella windows & durable updated Goodfellow siding. This is the ultimate equestrian lifestyle, surrounded by other fine horse farms ideally located just minutes to Angelstone, Meadowlarke North, & Palgrave. (id:24801)
Royal LePage Rcr Realty
516 Pineview Gardens
Shelburne, Ontario
Spacious 3+1 bedroom, 1.5 bath 2-storey home with a linked foundation that offers the feel of a detached property. The bright eat-in kitchen walks out to a partially fenced yard backing onto town-owned vacant land adding privacy and green space. The partly finished basement includes a 4th bedroom, perfect for guests, a teen retreat, or a home office. While the home would benefit from some updates, it offers a solid layout and fantastic potential for you to personalize and make it your own. A great opportunity to create the family home youve been waiting for! **This home may qualify for a purchase plus improvement mortgage. ** This is a linked property.** (id:24801)
Royal LePage Rcr Realty
1312 - 1 Jarvis Street
Hamilton, Ontario
New luxury 2 bed and 2 bath condo, Wood plank vinyl flooring* in the foyer, living/dining, room, kitchen, bedroom(s), Custom design kitchen cabinetry, Custom design bathroom cabinetry, quartz countertops and backsplash, open concept living with modern amenities, walk out to balcony, primary bedroom has ensuite bath, 4 minutes to Go station & HWY 403/407/QEW, Close to McMaster university/shops/dining/entertainment/parking and locker included, must see. (id:24801)
RE/MAX Gold Realty Inc.
1916 - 155 Hillcrest Avenue
Mississauga, Ontario
Come Home To A Bright And Spacious Unit In The Highly Sought After Area Of Cooksville. This Unit Is A 1 Bedroom Plus Den, No Carpet, Laminate Throughout With Ceramic Tiles In Kitchen. Great Layout, Very Bright And Ideal Location. Walk To Go Station, Minutes To Square One, Hospital, Transit And Major Highways. (id:24801)
Right At Home Realty
613 - 1400 Dixie Road
Mississauga, Ontario
THE FAIRWAYS - WHERE LIFESTYLE MEETS LOCATION! Discover resort-style living in the sought-after Lakeview community. Set on over five acres bordered by Lakeview Golf Course and the prestigious Toronto Golf Club, this gated condominium community offers unmatched amenities and convenience. Fairways residents enjoy concierge service, party and meeting rooms, garden and music lounges, card and gallery rooms, a fully equipped gym with cardio and weight areas, change rooms with saunas, billiards and dart rooms, a library, woodshop, and car wash. Outdoors, indulge in the heated pool with expansive patio, BBQ area, tennis/pickleball courts, putting green, shuffleboard courts, pond, fountain, and beautifully landscaped grounds. McMaster House provides private function space, while ample visitor parking ensures guest convenience. This spacious two bedroom, two bathroom suite has been freshly painted throughout and offers nearly 1,500 square feet of exceptionally well-maintained living space. Designed for both everyday comfort and entertaining, the open concept living and dining areas are filled with natural light from oversized windows. The updated kitchen features white cabinetry with display cupboards, granite countertops, designer backsplash, breakfast bar, and engineered hardwood flooring. The large primary bedroom includes a four-piece ensuite, while the second bedroom is ideally positioned across from a three-piece bathroom with in-suite laundry. For peace of mind, the monthly condominium fee of $1,232.18 covers building insurance, common elements, heat, hydro, central air conditioning, water, cable TV, and parking. Ideally located close to major highways, GO Transit, Pearson Airport, Sherway Gardens, Dixie Outlet Mall, Lake Ontario, and everyday conveniences, Fairways offers more than just a home - it delivers a lifestyle defined by leisure, comfort, and connection. (id:24801)
Royal LePage Real Estate Services Ltd.
508 - 556 Marlee Avenue
Toronto, Ontario
Brand New 1-Bed, 1-Bath Condo at The DYLAN in North York, Toronto Be the frst to live in this brand-new, never-before-occupied condo locatedin the highly sought-after DYLAN building. Situated in the heart of North York, this prime location puts you steps away from major attractions,including the University, Yorkdale Shopping Centre, top-rated schools, and a variety of dining options. Enjoy unparalleled convenience with directaccess to Toronto's largest public transit hub, including Subway, Buses, Go Transit, and long-distance bus services right at your doorstep. Plus,with quick access to Highway 401, getting around the city is a breeze! (id:24801)
RE/MAX Noblecorp Real Estate
3 - 1517 Elm Road
Oakville, Ontario
Welcome to this well-maintained 3-bedroom, 2-washroom condo townhome in a warm, family-oriented neighbourhood. Once you step inside, you'll notice the bright and spacious layout, with open-concept living and dining areas enhanced by large windows that invite an abundance of natural light throughout the day. The main kitchen is equipped with stainless steel appliances (fridge and gas stove will be replaced with slightly used appliances), ample cabinet space, and a cozy breakfast area - a tasteful spot to start your mornings! Upstairs, you'll find three nice-sized bedrooms, including a spacious primary suite, offering both comfort and privacy - perfect for your children, guests, or even a home office setup. The finished basement adds exceptional value to the home, featuring a fully functional second kitchenette with a fridge, stove, microwave oven. Heating/cooling are provided by 2 wall-mounted A/C-heating units and electric baseboards. Step outside to enjoy a private and low-maintenance backyard, ideal for weekend barbecues, family gatherings, or simply enjoying some quiet time outdoors. Included is a surface-level covered parking spot conveniently located right across from your townhome, providing easy access and added value - other condo townhouses nearby don't offer covered parking. The Condo Corporation (HCP #11) recently installed a new backyard fence. Exterior items such as windows and the roof are also covered. Short drive away from top-rated schools such as Oakville Trafalgar High School, Forest Trail Public School, and Alfajrul Bassem Academy. Beautiful parks: Elm Road Park, Oakville Park, Sunningdale Park & more, shopping centres: Upper Oakville Shopping Centre, Dorval Crossing, Winners, HomeSense & other shops. Extremely accessible Oakville Transit, quick connections to Hwy 403, North Service Rd & QEW making commuting a breeze. This solid condo townhome offers space, comfort, and flexibility in a highly desirable location, ready for its next chapter! (id:24801)
Sutton Group-Admiral Realty Inc.
2912 - 3900 Confederation Parkway
Mississauga, Ontario
Welcome to Iconic M City Condos in the Heart of Mississauga! This bright and exceptionally clean 1-bedroom + den unit is located on the 29th floor, offering amazing city views and stylish open-concept living, perfect for professionals, couples, or investors looking to take advantage of today's buyer-driven market. Smart home features offer seamless control of access and temperature, and parking is included for added convenience. Live steps from Square One, public transit, top restaurants, cafes, parks, and more. Residents enjoy resort-style amenities including a saltwater pool, rooftop terrace with BBQs, fitness centre, party and games rooms, guest suites, and 24/7 concierge & security. Don't miss out on this incredible opportunity in one of Mississauga's most desirable communities! (id:24801)
RE/MAX Noblecorp Real Estate


