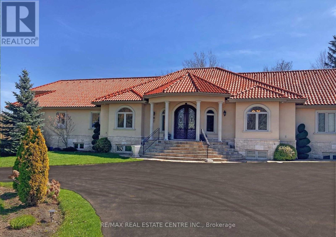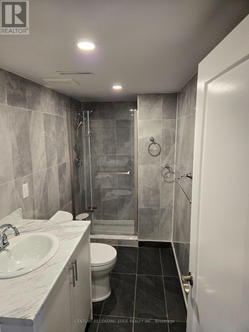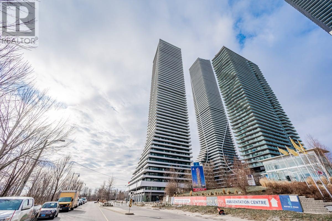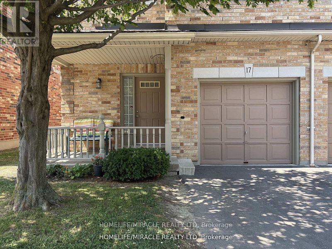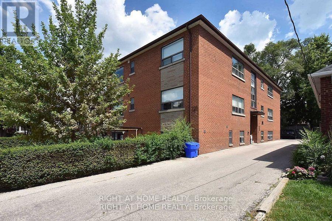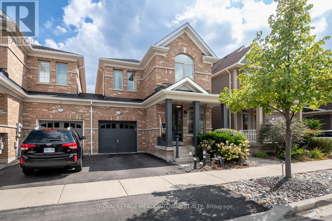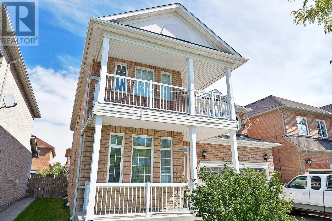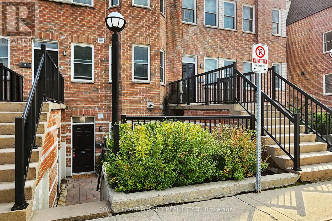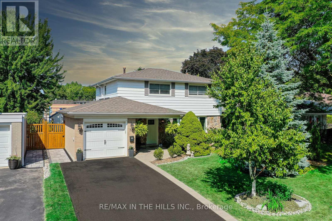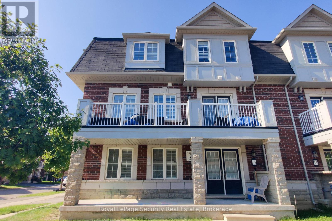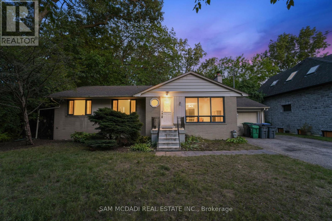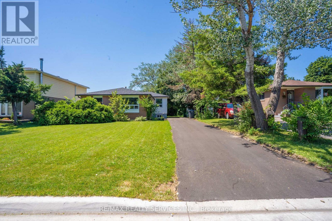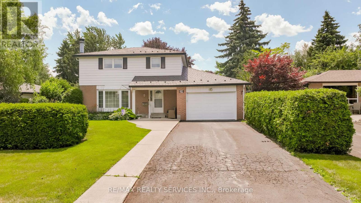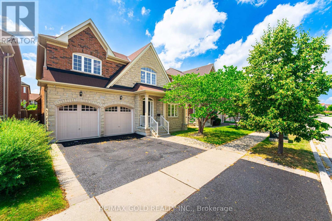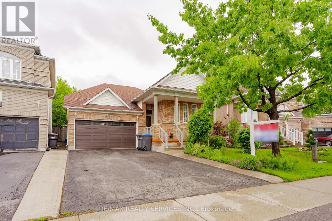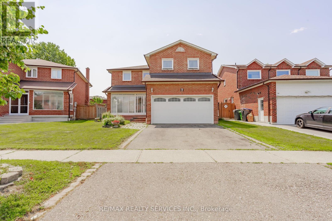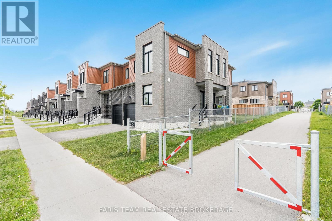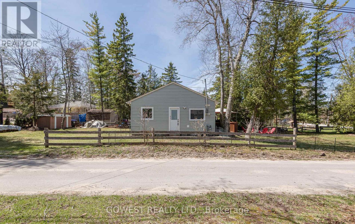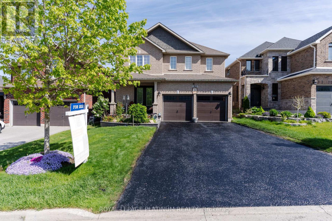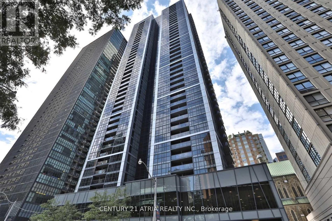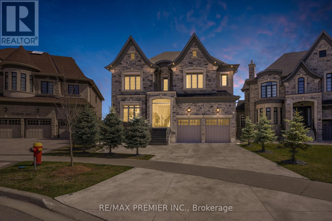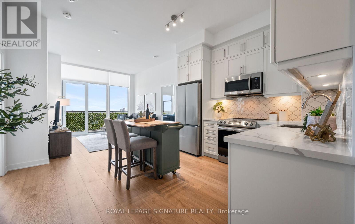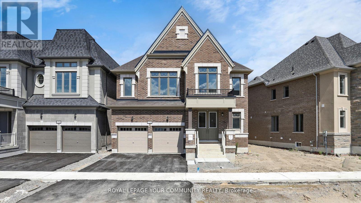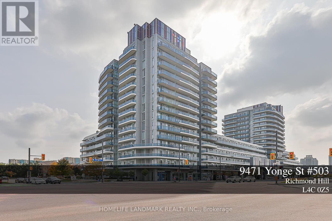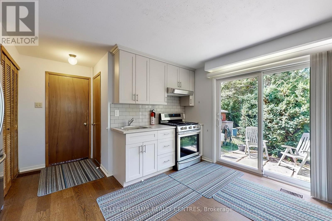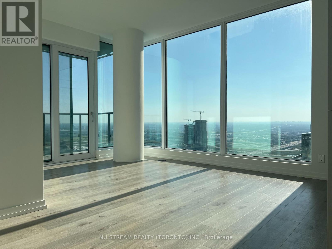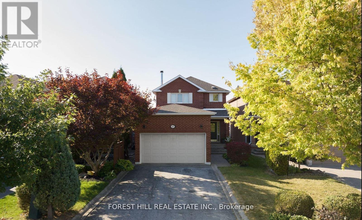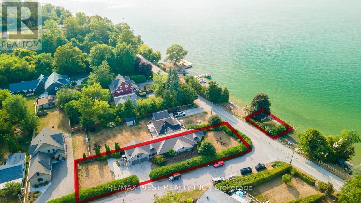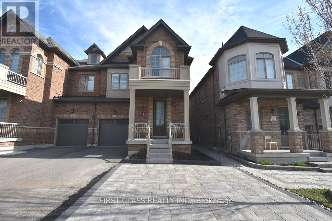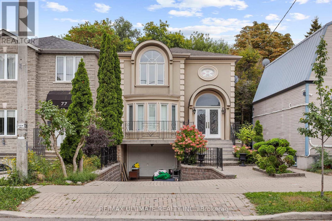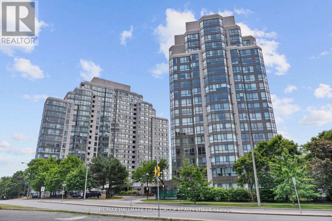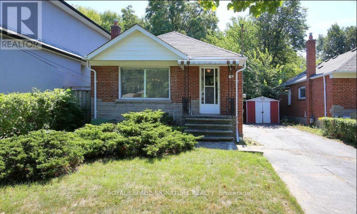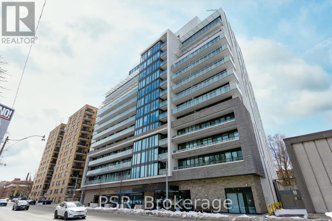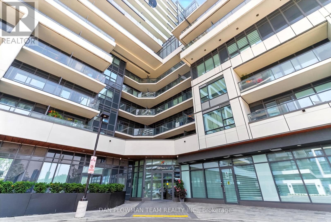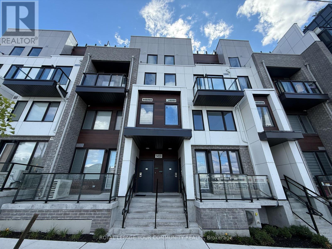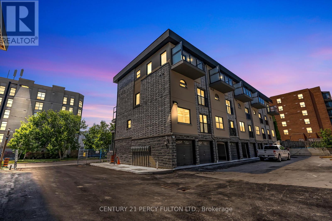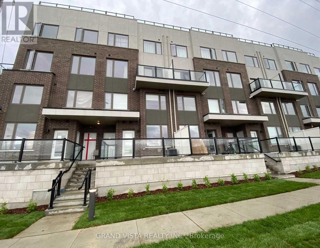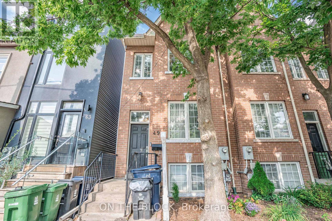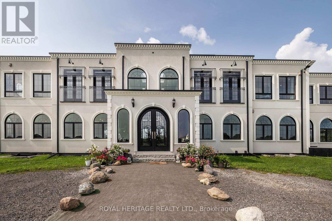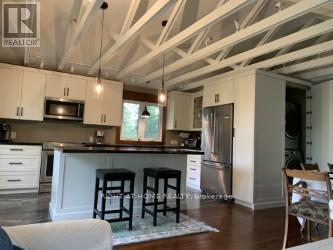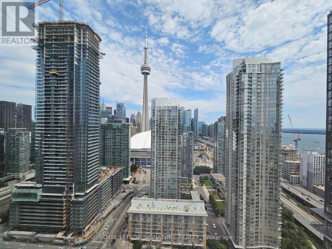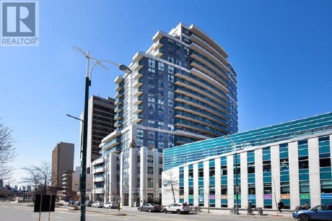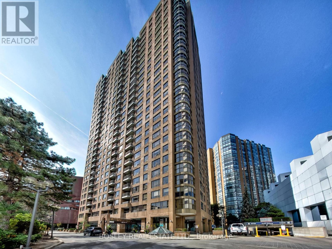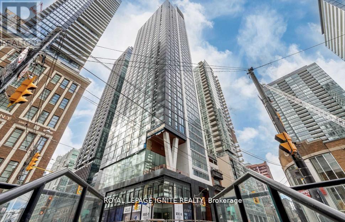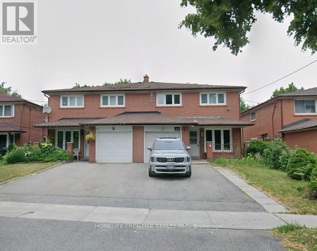16282 27 Side Road
Halton Hills, Ontario
Discover your personal paradise nestled in the enchanting beauty of Terra Cotta-a remarkable 11-acre estate featuring a nearly 2-acre spring-fed private lake brimming with wildlife. This Spanish-style raised-ranch is perfectly complemented by a striking terra cotta tile roof. Step inside to an expansive open-concept foyer with a 14-foot ceiling, leading into a family room highlighted by a floor-to-ceiling stone fireplace. The home boasts 18 rooms on the main level, showcasing vaulted and recessed ceilings. The layout includes 4+1 bedrooms, with 4 of them having en-suite bathrooms, totaling 5 bathrooms. The main level features elegant travertine tile flooring, while the living room, dining room, bedrooms, and office are adorned with walnut hardwood. Multiple walkouts lead to a large deck overlooking the vast lawn that gently slopes to the private lake. The bright +1 bedroom with an en-suite and private walkout offers a tranquil retreat for guests, family, or as a nanny suite. Enjoy the comfort of a high-end, dual-redundant in-floor radiant heating system that warms the entire home and the 4-car garage, providing consistent warmth even on the coldest days while promoting an eco-friendly lifestyle. Relax with family and friends by the freshwater pool, which is fully equipped for conversion to saltwater. Welcome to your dream home, where luxury meets tranquility, all just 10 minutes from downtown Georgetown, 8 minutes from Northwest Brampton and 30 minutes from Pearson Airport. (id:24801)
RE/MAX Real Estate Centre Inc.
10 Lambton Avenue
Toronto, Ontario
Recently renovated basement apartment In A Prime Location On A Major Bus Route, With The New Eglinton Lrt (Coming Soon) Just A Short Distance Away, As Well As Scarlett Woods Golf Course, Tennis Club, And Parks. Don't Miss Out! (id:24801)
Century 21 Leading Edge Realty Inc.
Lph05b - 20 Shore Breeze Drive
Toronto, Ontario
Experience luxury living in this rarely available, sun filled penthouse featuring 2 bedrooms + den, 2 bathrooms, parking, and 2lockers. Enjoy soaring ceilings, pot lights throughout, white oak hardwood floors, and a custom solid wood & walnut built-in unit with a designer feature wall in the living room. The brand new kitchen is equipped with premium Miele appliances, while the upgraded bathrooms offer a spa-like feel. Best of all, take in breathtaking, unobstructed views of the city skyline, lake, andmarina from the expansive wrap-around balcony. (id:24801)
Royal LePage Signature Realty
17 - 7385 Magistrate Terrace
Mississauga, Ontario
Experience the best of townhome living in this exquisite end unit, designed to feel like a semi-detached home. Meticulously maintained and lovingly cared for, this residence radiates pride of ownership. The spacious, open-concept living/dining area and modern kitchen are an entertainer's delight, enhanced by soaring 9-foot ceilings. Extend your gatherings outdoors to a beautiful, private backyard that backs directly onto a tranquil forest. This home boasts a long list of recent enhancements, including (July 2025) Air Conditioner,(2023)renovated kitchen, new (2023)Furnace, Water tank, new driveway. You'll appreciate the energy efficiency of added attic insulation and the modern aesthetic of engineered hardwood and dimmable pot lights throughout the main floor and basement, which were freshly painted in 2024.Rest comfortably in generous bedrooms, highlighted by an extra-large primary suite complete with double closets and a charming 3-piece ensuite. The large, finished basement offers versatile space, perfect for a recreation room or potential fourth bedroom. Located in the highly desirable Meadowvale Village, within the respected St. Marcellinus school district, this home is ideal for families. The condo complex offers a playground and ample visitor parking. Enjoy quick access to Highway 407, abundant shopping options at Heartland Town Centre, various places of worship, and a community park with a splash pad within walking distance. (id:24801)
Homelife/miracle Realty Ltd
8 - 121 Fourth Street
Toronto, Ontario
This newly renovated unit features a modern kitchen with stainless steel appliances, updated living and bedroom space, in-suite washer and dryer, and individual A/C for year-round comfort. Quality finishes throughout create a comfortable and inviting living environment. Parking is available for an additional $100 per month, and tenants are only responsible for hydro. The building offers reliable upkeep and peace of mind. Ideally located near the waterfront, with easy access to parks, trails, and walking/cycling paths. Just minutes to the GO Station, public transit, shops, and restaurants along Lakeshore, offering both convenience and lifestyle (id:24801)
Right At Home Realty
32 Forbes Terrace
Milton, Ontario
Welcome to 32 Forbes Terrace, a Heathwood-built freehold townhome in Miltons prestigious Scott neighbourhood. Renowned for their superior craftsmanship, Heathwood delivers a home that blends sophistication, comfort, and thoughtful design. A rare find among townhouses, this residence offers soaring 9 ft ceilings on the main flooradding light, volume, and a sense of luxury you simply dont see every day. Even better, the home is connected only at the garage, with no shared interior walls, offering privacy that sets it apart. Inside, engineered hardwood runs throughout, complementing an open-concept layout anchored by a chefs kitchen with granite counters, stainless steel appliances, and a large breakfast bar. Step directly from the kitchen into a low-maintenance backyard complete with patio stones, river rock, a pergola, and gas line to BBQ. The living room features a striking stone-surround electric fireplace, while the distinct dining room and bonus second-floor office nook provide versatile living space. Upstairs youll find three spacious bedrooms, including a primary retreat with double closets and a spa-like 5pc ensuite. Laundry on the bedroom level and a 4pc main bath add everyday convenience. An unfinished basement with oversized windows offers endless potential. With parking for two (one in garage, one in driveway), premium finishes, and a setting among diverse, upscale homes, this Heathwood townhome is a rare opportunity in one of Miltons most desirable communities. (id:24801)
Royal LePage Meadowtowne Realty
Bsmt - 5621 Churchill Meadows Boulevard
Mississauga, Ontario
Prime Location in the Heart of Churchill Meadows This home features a spacious kitchen with modern stainless steel appliances, sleek laminated flooring, and a convenient in-unit laundry area. The primary bedroom offers cozy carpet flooring, a walk-in closet, and a private 3-piece ensuite with a granite countertop and astand-up shower. Located just minutes from schools, parks, shopping, and grocery stores, with quick access to Highways 401 and 407 for an easy commute. Tenant responsible for 30% of all utilities. (id:24801)
RE/MAX Real Estate Centre Inc.
174 - 760 Lawrence Avenue W
Toronto, Ontario
Welcome to this stylish executive townhouse featuring a desirable open-concept main floor with a modern breakfast bar, perfect for casual dining and entertaining. Enjoy the warmth and durability of laminate flooring throughout the home. The main floor also includes a convenient powder room and ensuite laundry for added functionality. Step outside to a spacious private patio (approx 200 sq ft with additional storage unit), ideal for relaxing, entertaining guests, or enjoying your morning coffee. Perfectly situated near shopping, public transit, restaurants, and parks, this home offers both comfort and convenience in a vibrant neighborhood. Don't miss the opportunity to own this move-in-ready home. (id:24801)
Royal LePage Porritt Real Estate
32 Belfountain Court
Brampton, Ontario
Welcome to this beautifully updated 4-bedroom, 2-storey home offering over 2,000 sq ft of exceptional finished living space in highly sought-after Peel Village community, one of Brampton's most desirable neighbourhoods. Tucked away on a quiet court, no neighbours behind, this move-in ready home blends timeless charm with modern upgrades, just minutes from downtown Brampton shops, restaurants & amenities. Inside, you'll be impressed by the renovated interior. Custom kitchen is a true showstopper with premium finishes, sugar maple hardwood floors flow effortlessly through the spacious living/dining rooms. Sunlight fills the main floor, creating a bright & welcoming space for everyday life & entertaining. Upper level offers 4 generously sized bedrooms, classic hardwood floors & updated 4-pc bath. Multiple access points include a convenient walk-out from the kitchen to the backyard patio & side entry near the garage-ideally located near the basement staircase for those considering an in-law suite. Finished basement adds more living space, featuring a cozy stone fireplace with gas insert, under-stair reading nook (or storage space) & spa-like 4-pc bath & laundry room with heated floors for ultimate comfort. Step outside to your private backyard oasis with mature shrubs & no rear neighbours. The yard showcases stunning professional landscaping with lush greenery, enhanced by elegant landscape lighting that creates a magical evening ambiance. Charming garden shed adds character & practicality, while the expansive patio provides the perfect setting for summer BBQs, family gatherings or simply relaxing in your private outdoor retreat. With curb appeal that stands out, plenty of parking & pride of ownership is evident, this home offers a complete package. Whether you're searching for comfort, functionality or a family-friendly location with great schools & community, this property delivers it all. Dont miss your opportunity-this upgraded dream family home is waiting for you! (id:24801)
RE/MAX In The Hills Inc.
55 Golden Springs Drive
Brampton, Ontario
Welcome to the beautiful Coral Model freehold townhouse in Brampton! This well maintained corner lot home in Empire Lakeside is full of upgrades and attractive features. Offering 3spacious bedrooms plus a versatile ground floor den, perfect for a home office or study this property blends style and functionality. The bright living and dining combo features a walkout to a large balcony, ideal for morning coffee or evening relaxation. The modern open-concept kitchen with stainless steel appliances is filled with natural light, creating the perfect space for family gatherings. A double door main entrance opens to a welcoming foyer leading to the den, which can be used as a private office or home business. Direct garage access adds everyday convenience. Move in ready and designed for both comfortable family living and work from home ease, this home is close to schools, parks, plazas, transit, Hwy 410, and all amenities. Don't miss outsee it before it's gone! (id:24801)
Royal LePage Security Real Estate
1302 Martley Drive
Mississauga, Ontario
Welcome to 1302 Martley Dr! A turnkey opportunity in the prestigious Lorne Park area.This freshly updated home sits on a rare 75.75 x 130 ft lot surrounded by custom, multi-million dollar properties. The entire house has been professionally painted, and the kitchen has been fully renovated with brand-new cabinets and a modern island. The main floor bathroom has been completely remodelled, and a new air conditioner has been installed for year-round comfort. Inside, you'll find hardwood floors, large windows, and a spacious layout with finished basement space and generous storage. This property offers flexibility to move in, renovate further, or build new. Located in the immaculate Lorne Park school district and close to highways, parks, and amenities the family will appreciate. A solid investment in one of Mississauga's most desirable neighbourhoods. (id:24801)
Sam Mcdadi Real Estate Inc.
23 Fidelia Crescent
Brampton, Ontario
One bed room + shared accommodations, living room, kitchen, bathroom. (id:24801)
RE/MAX Realty Services Inc.
39 Dunblaine Crescent
Brampton, Ontario
One of a kind all the upgrades & extensions done to code starting with metal roof 50 year warranty, leaf guard(no need to clean gutters). Beautiful oversized landscape lot on quite street. Interior of home has been extensively upgraded, kitchen completely renovated & extend with loads of counters & pantries & now a large family kitchen over looking family room, solarium & fenced private yard & gardens. Main floor laundry, appliances, shelving & storage. Upgraded main floor 2 pc, 2nd floor features huge master with his & her closets (was 2 bedrooms van be changed back) 2 other large bedrooms & 4 pc family bathroom renovated. Basement features rec room with fireplace, kitchen, 3 pc bath, bedroom, office & large storage. All this plus 2 car garage on large lot - walking distance to Mall, transit, great access to 410,403, Hwy 7 & all amentias - Don't miss this one & just move in. Windows, furnace, air replaced, electrical panel upgraded. (id:24801)
RE/MAX Realty Services Inc.
5288 Longford Crescent
Mississauga, Ontario
Absolutely stunning 4+1 bedroom, 5 washroom home with an open-concept layout, ideally located in the heart of Mississauga. Just steps from Churchill Meadows Community Park, LifeTime Fitness, scenic walking trails, top-rated schools, major malls, Credit Valley Hospital, Highways 401/403/407, retail plazas, and convenient transit options. Lovingly maintained by a single owner with exceptional pride and meticulous care. Situated on a premium 45 ft wide lot and recently renovated, this home features a striking brick and stone front elevation and offers over 4,000 sq. ft. of beautifully designed living space. The open and functional layout is flooded with natural light and includes a spacious family room with a cozy fireplace, and a modern gourmet kitchen complete with a butlers pantry perfect for elegant entertaining. The home features 4+1 generously sized bedrooms, each with ensuite bathrooms, including a luxurious king-sized primary suite with a large walk-in closet. The professionally finished basement offers a separate bedroom, full washroom, and additional storage, with potential for a private side entrance. Designed with comfort and sophistication in mind, the home also includes wide hallways, separate formal and family living areas, and a seamless flow between the kitchen and main living space. The beautifully landscaped backyard features a patio ideal for entertaining and gardening, offering a perfect outdoor retreat. This is truly a unique home in one of Mississauga's most sought-after communities. (id:24801)
RE/MAX Gold Realty Inc.
195 Van Scott Drive
Brampton, Ontario
Looking for a Move in Bungalow featuring Comfort & Style in a very Desirable Area close to all amentias. Home Features Spacious Entrance & Separate Entrance from Garage. Formal Living and Dining Room. Renovated Family Size Kitchen , 4 Appliances, Ceramics, Walkout to Deck, Landscaped & Fenced Yard. Main Floor Features 2 Generous Bedrooms , Primary , 4 pc Ensuite & Walk in Closet. Entrance from garage leading to basement featuring 10 ft Ceilings, 4 pc bath , over size bedroom, above grade windows, R/I kitchen , Load of storage, Cold Cellar. Do not miss this one, book your appointment. (id:24801)
RE/MAX Realty Services Inc.
6 Ruth Avenue
Brampton, Ontario
Welcome to 6 Ruth in a very desirable area with large walkway to inviting enclosed area with access to Garage. Main floor features spacious foyer, separate formal living room , separate formal dining room, main floor family room with fireplace. Modern family size upgraded kitchen, appliances , loads of counters & cupboards & walkout to deck & fenced yard. Main floor laundry & 2 pc upgraded bath. Second floor features over sized master - 5 pc ensuite with TV (Huge Glass Shower separate shower ) walk in closet plus 2nd large closet. 3 other very large bedrooms & upgraded family bath. Basement 5th bedroom, bath, large closet , office, storage, all this close to all amentias & Hwy 410,403, Hwy 10, Just move in (id:24801)
RE/MAX Realty Services Inc.
97 Gateland Drive
Barrie, Ontario
Top 5 Reasons You Will Love This Home: 1) Discover bright and modern living in this spacious end-unit townhome, featuring over 1,400 square feet of upgraded space designed with comfort and functionality in mind, ideal for families, professionals, or anyone in search of a stylish yet practical lifestyle 2) Enter the heart of the home where a sleek, contemporary kitchen with stainless-steel appliances seamlessly connects to the open-concept main level, highlighted by 9' ceilings and LED pot lights, creating a light-filled and inviting space perfect for entertaining or everyday life 3) Upstairs offers three spacious bedrooms and a tastefully finished 4-piece bath, with a main floor powder room for added convenience, plus smart storage solutions throughout the home to keep everything organized and within reach 4) Benefit from direct garage access as well as a second entrance off Yonge Street, giving you flexibility for a home office, studio, or convenient street-level access for guests or clients 5) Located directly across from a playground and nestled in one of Barries most desirable communities, just steps to shopping, dining, and the Barrie South GO Station, making it ideal for families and commuters alike. 1,417 above grade sq.ft. plus an unfinished basement. (id:24801)
Faris Team Real Estate Brokerage
2137 Shore Lane
Wasaga Beach, Ontario
Welcome to this charming, fully year-round home, just steps from the beach and the worlds longest stretch of freshwater shoreline in Georgian Bay. Nestled on a quiet, tree-lined street on the west side of Wasaga Beach, this property offers the perfect balance of peaceful cottage-style living and everyday convenience. Renovated in 2017 with upgrades including drywall, insulation, pot lights, a modernized kitchen and bathroom, and a newer roof. Enjoy the warmth of a gas fireplace and proximity to amenities like Canadian Tire, Super Centre, Starbucks, Tim Hortons, gas stations, and local restaurants. Just a short drive to Collingwood and Blue Mountain. A fantastic opportunity for year-round living or your perfect getaway. Book your showing today! (id:24801)
Gowest Realty Ltd.
52 Jewel House Lane
Barrie, Ontario
MOTIVATED SELLERS! PRICE NEGOTIABLE! OFFERS ANYTIME! ALL FURNITURE/DECOR INCLUDED IN SALE (if interested)! COMPLETLEY MOVE IN READY! HOUSE ONLY 10 YEARS OLD AND RIGHT BY WATER AND GREENSPACE! Welcome to 52 Jewel House Lane, located in the highly sought-after community of Innis-Shore. This stunning home offers over 2,400 square feet of comfortable living space. Boasting 4 generously sized bedrooms, this home is perfect for growing families or anyone in need of extra space. The modern kitchen features upgraded cabinets and quartz counter tops, sleek stainless steel appliances and an inviting eat-in area, perfect for enjoying family meals or entertaining guests. Step outside into the spacious backyard, with a 50K stone stamped deck, garden shed and gazebo offering plenty of room for outdoor activities, gardening, or simply relaxing in your private retreat. Full hardwood floors throughout the home, all light fixtures are upgraded and large windows with a double door backyard entrance. The home is ideally situated in a peaceful neighborhood while still offering easy access to local amenities, schools, and parks. The house has been recently painted and pot lights added for a more up-to-date feel. in 2020 Brand new stainless steel appliances, quartz counters, hardwood floors. Easily build out a perfect entertaining basement or a 2-bedroom legal basement apt with a proposed side door entrance for extra income and offset your mortgage! Sellers are Willing To Include All Furniture/Decor With the Sale of the Property. Completely Move in READY! All light fixtures, all appliances (fridge, stove, microwave, wine fridge, washer, dryer, garden shed, gazebo) CLIENT WILLING TO ACCEPT CONDITION OF SALE OF BUYERS PROPERTY CONDITION (id:24801)
Royal LePage Platinum Realty
2605 - 28 Ted Rogers Way
Toronto, Ontario
You'll Love This 1 Bedroom High Floor, Stunning, Contemporary, Light-Filled Gem At The Fabulous "Couture" Condo At Bloor & Jarvis! This Superbly Designed Suite Delivers Bright, Wide-Open "Loft-Like" Living Space That's Wonderfully Inviting And Very Comfortable. Feels Like A Real Home! Fabulous Balcony With Breathtaking City, Skyline And Open Green Space Views...Including The CN Tower! Great Amenities: Gym, Indoor pool, Guest suites, Bike storage & many more. Incredibly Luxurious & Perfectly Located "Lifestyle" Building Just A Short Stroll To Yonge And The Subway. Impeccably Managed. Stunning Lobby And "State Of The Art" Amenities. 24 Hours Concierge. Visitor Parking!! (id:24801)
Century 21 Atria Realty Inc.
19 Petrolia Court
Richmond Hill, Ontario
Welcome to 19 Petrolia Court, an exquisite residence that combines modern luxury with timeless elegance. This fully renovated home features seven spacious bedrooms and seven bathrooms, with intercom, surround sound sound, and high end custom security features, offering a lifestyle of unparalleled comfort and sophistication. Upon entering, you are greeted by an inviting foyer that leads to a formal home office; an open concept living and dining room featuring a grand piano; a gourmet kitchen, adorned with onyx countertops, heated floors, surround sound and top of the line built in appliance. With a walk-out balcony perfect for alfresco dining; and a family room with floor to ceiling windows. The walk out deck from the breakfast area overlooks a pie-shaped lot that provides great privacy and is ideal for both relaxation and entertainment, complete with a basketball court and a cozy fire pit. The primary bedroom suite is a haven of tranquility, boasting a large change room style closet and a luxurious ensuite bathroom. Each secondary bedroom is equally impressive, featuring its own walk-in closet and private ensuite, ensuring comfort and privacy for all family members. Designed to cater to all your needs, this home includes two dedicated office spaces for remote work or study. The walk-out basement is an entertainers dream, featuring a fully equipped gym, a wine cellar, a dry sauna, and two additional bedrooms and bathrooms. Additional highlights of this property include security cameras and shutters for ultimate protection, a 3-car garage, and a heated driveway that accommodates up to 5 vehicles. The attention to detail is evident in every corner of this home, from the high-end finishes to the thoughtfully designed spaces. (id:24801)
RE/MAX Premier Inc.
5306 - 195 Commerce Street
Vaughan, Ontario
Bright, never-lived-in 2-bed/2-bath corner suite offering 699 SQFT of thoughtfully designed interior space plus 1 private balcony. This stunning residence delivers a true "wow" moment every time you open the door, with soaring high ceilings, expansive windows, dramatic panoramic SOUTH WEST views, and abundant natural light throughout the day. Efficient layout ensures privacy and functionality, a spacious living room, modern kitchen with sleek finishes, and two contemporary bathrooms. Balcony provides a unique vantage points to enjoy the sun all day and sunset, and sweeping city views. The building offers a welcoming two-storey lobby lounge and professional 24-hour concierge service. Residents enjoy access to hotel-style amenities such asa fully equipped GYM, stylish party and lounge rooms, and more, creating a lifestyle that combines convenience with luxury. Location is exceptional: Steps to VMC Subway and bus hub, with just 2 stops to York University and rapid connections across the GTA. Quick access to Hwy7, 400, and 407 makes commuting easy by car. At your doorstep are shops, cafés, restaurants, cinema, parks, community centre, and library. Within 10 minutes you'll find everyday essentials like Costco, Longos, Natures Emporium, Yummy Market, IKEA, Walmart, and Canadian Tire, along with Vaughan Mills shopping centre and Canada's Wonderland for entertainment. Families will value proximity to York and Yorkville Universities, excellent schools, and diverse childcare options. Peace of mind comes with Cortellucci Vaughan and Mackenzie Health hospitals nearby, while outdoor lovers will appreciate nearby trails. Ideally located near trails, parks, shops, transit, schools, and major highways. This rare opportunity offers the perfect blend of space, comfort, and convenience. (id:24801)
Realty Wealth Group Inc.
Ph07 - 105 Oneida Crescent
Richmond Hill, Ontario
Welcome to Era 2 Condominiums - the epitome of sophisticated urban living in Richmond Hills' iconic master-planned community by Pemberton. This stunning penthouse suite boasts breathtaking, unobstructed views and an abundance of natural light. Featuring 2 bedrooms, 2 bathrooms, and a bright, functional layout with floor-to-ceiling windows and 9.5 ft smooth ceilings, every detail is designed for modern living. Upgrades include wide-plank laminate flooring, custom bathrooms, and a sleek kitchen with extra storage, high-end countertops, an elegant glass-tile backsplash, premium full-size appliances, closet organizers, and custom roller shades. Step onto your east-facing balcony to enjoy the sunrise and spectacular neighborhood views. Perfectly located near the future Metrolinx High Tech Subway Station, Langstaff GO, Highways 407/404, shopping, dining, and top-ranking schools. Enjoy exceptional amenities: indoor pool, fitness centre, party room, outdoor BBQ terrace, visitor parking, and 24-hour concierge. This unit also includes one parking space (close to the elevator) and a locker. Don't miss this opportunity to experience luxury and convenience in one of the most desirable neighbourhoods in the GTA! (id:24801)
Royal LePage Signature Realty
158 Harvey Bunker Crescent
Markham, Ontario
Brand New, Never Lived In! Welcome to 158 Harvey Bunker Cres - a stunning 3,221 sqft as per building plan home in the prestigious Angus Glen community as per builder's plan, High ceilings on main family & Kitchen area creating an open and airy ambiance, 8' ft doors Main floor & spacious office perfect for work-from-home needs or as a quiet retreat, high ceiling on 2nd floors include Featuring 4 spacious bedrooms all have access to the baths, upgraded hardwood and gourmet kitchen with quartz counters & central island. Bright open-concept layout, large primary suite with spa-like Ensuite & walk-in closet. Double garage, 2nd floor laundry brings convenience to everyday living., and Tarion warranty. Close to Pierre Elliott Trudeau HS and St. Augustine CHS., HWY 404, HWY 7, Angus Glen Golf Course, Angus Glen and Crosby Memorial Community Centers, Downtown Markham, Unionville Fine Dinning, T&T Super Market, Markville Mall and more. Property Tax not yet assessed. (id:24801)
Royal LePage Your Community Realty
503 - 9471 Yonge Street
Richmond Hill, Ontario
Bright corner unit, 2 split bedrooms + den (3rd room option), 2 baths, 935 sq.ft. + 193 sq.ft. balcony, high ceilings, open concept layout, modern kitchen with island, quartz counters & S/S appliances, close to Hillcrest Mall, schools, grocery & transit, includes 1 parking & 1 locker. (id:24801)
Homelife Landmark Realty Inc.
Unit B - 252 Elgin Mills Road W
Richmond Hill, Ontario
***All Utilities Included in Rent*** 1 Bedroom Bachelor, Main Floor AND Basement. Bedroom and 3pc Bath in Basement. Great Location, close to Transit, Schools and all Amenities. 2 Car Parking on Private Driveway, lots of outdoor space. (id:24801)
Keller Williams Realty Centres
4502 - 7890 Jane Street
Vaughan, Ontario
Welcome to this newly built TC5 2 bed 2 bath unit! Absolutely stunning south west corner unit, with 699 SF+118 SF balcony, on high floor with unobstructed view! lots of natural light, overlooking the view of city. Floor to ceiling windows. 9' ceilings. Modern design, open concept kitchen and living area. 1 parking.Top notch amenities include fitness centre, outdoor pool, sauna, rooftop terrace with incredible VMC skyline views, BBQ area, party room, 24-hour concierge, guest suites and more! Located at the heart of Vaughan, steps to VMC, Subway, TTC/YRT connected to downtown Toronto. Close to YMCA, Ikea, Costco, Vaughan Mills, York university. Easy access to 400, 407 & 401, shopping, restaurants, entertainment (id:24801)
Nu Stream Realty (Toronto) Inc.
94 Fred Varley Drive
Markham, Ontario
Discover this beautifully newly renovated home in the highly sought-after Unionville neighborhood. Offering approx. 1,650 sq. ft. of living space, this property features: 3 spacious bedrooms on the upper level plus 1 additional bedroom on the and 1 versatile room that can be for storage, office or study, 2 full modern bathrooms with sleek finishes and walk-in showers, A fully upgraded open concept kitchen with granite countertops and brand-new appliances, An in-ground heated swimming pool, perfect for relaxing and entertaining. Unbeatable Location in Markham! Walk to top-ranked schools: William Berczy Public School, Unionville High School, Bill Crothers SS, and the new York University Markham campus. Close to Markham Pan Am Centre, YMCA, and Toogood Pond for recreation and leisure. Just minutes to Historic Main Street Unionville with its shops, cafés, art galleries, and theaters. Convenient access to the GO Train for a direct commute to downtown Toronto. Perfect for families and professionals seeking a quiet, prestigious neighborhood with everything at your doorstep. Tenant is responsible for hydro, gas, water and tenant insurance. (id:24801)
Century 21 Leading Edge Realty Inc.
Basement - 48 Mountbatten Road
Vaughan, Ontario
Welcome to 48 Mountbatten Rd, a stunning residence in a coveted neighborhood. Bright and Beautifully Renovated Basement. A Separate Entrance Leads You Down To An Equipped Basement Rental Unit. Complete With Two Bedrooms, Kitchen Facilities And Laundry. Never rented before. Laminate floor and Two big closets. Minutes From schools, restaurants, and transit & more! (id:24801)
Forest Hill Real Estate Inc.
523 Lake Drive E
Georgina, Ontario
Welcome To An Exquisite, Private Executive Bungalow In Highly Sought-After Willow Beach. This Stunning Home Boasts Unparalleled Waterfront Views, Complete With A Secluded Gated Waterfront With Lush Grass And Multiple Year-Round Water Activities On Lake Simcoe. Set Amidst Lush Hedges And Gardens, This Beautifully Renovated Bungalow Showcases A Charming Cedar Shake Exterior, Expansive Decking, And A Durable Steel Roof Installed! In 2015. The Main Floor Great Room Is An Entertainer's Dream, Featuring Soaring Architectural Ceilings Abundant Natural Light, And Seamless Access To The Deck. The Formal Dining Room Is Adorned With A Cozy Gas Fireplace, Perfect For Intimate Gatherings. The Eat-In Kitchen Is A Chef's Delight, Equipped With Sleek Stainless-Steel Appliances, Generous Cabinetry, Built-In Benches And A Striking Double-Sided Freshwater Aquarium. The Primary Bedroom, Along With Two Additional Bedrooms, Offers Ample Space For Family And! Guests. The Home Provides Direct Access To An Insulated And Drywalled Double Car Garage, Ensuring Convenience And Comfort. A Bonus 2-Storey In-Law Suite Adds Even More Appeal, Featuring A Fully Private Spacious Great Room And A Private Terrace With New 6-Seater Hot Tub. Situated In A Picturesque Enclave Of Lake Simcoe On The Beautiful Lake Drive East, This Property Is A True Gem. An Absolute Must-See! (id:24801)
RE/MAX West Realty Inc.
Bsmt - 35 Hubner Avenue
Markham, Ontario
Luxury Semi-Detached In High Demanding Berczy Community. Seperate Entrance, Fully Furnished 2 Bedroom with Ensuite Laundry.TopRanking Pierre Elliott Trudeau Secondary School. Close To Shopping, Schools. Golf Clubs. Parks, Library, Community Center, Etc. TenantPays35% of All Utilities, Internet Extra. Short Term Rental Possible (id:24801)
First Class Realty Inc.
38 Winnifred Avenue
Toronto, Ontario
Welcome to this extra-wide 3+1 bedroom semi in the heart of Leslieville. Freshly painted with refinished floors, this home features an updated main bath and a versatile fourth bedroom-currently a dreamy dressing room, but ready for whatever you imagine. The main floor offers a mostly open layout with a stylish entertainer's kitchen boasting concrete countertops and a walk-in pantry, while the living room sits slightly apart, creating a perfect balance of flow and definition. Outside, perennial gardens bloom front and back, complemented by a front parking spot and a charming little free library. Steps to shops, restaurants, groceries, parks, community centers, TTC and more-this home puts the very best of Leslieville right at your doorstep. (id:24801)
Bosley Real Estate Ltd.
Lower - 75 Woodville Avenue
Toronto, Ontario
Welcome to 75 Woodville Ave! Spacious ALL INCLUSIVE, 1 Bedroom + Den Lower-Level Apartment Welcome to your new home in the heart of East York! This bright and spacious lower-level apartment offers the perfect blend of comfort, privacy, and convenience. Featuring a large bedroom, additional den/storage room, and an open-concept kitchen and living area, the layout is both functional and inviting. The walkout entrance allows for plenty of natural light, creating a warm and welcoming space. Private entrance off the driveway, All utilities included (Heat, Hydro, Water, Basic Wi-Fi, Laundry) Furnished or unfurnished flexible to your needs, Grab a book and bask in the sun in the Shared backyard space, This apartment is ideal for a single occupant or couple seeking a quiet, clean, and well-maintained home. The all-inclusive setup makes budgeting simple, and the option for furnishings provides added convenience.Located in a peaceful East York neighborhood, you will have everyday essentials right at your doorstep including TTC, grocery stores, banks, restaurants making commutes around the city effortless. If you are looking for a cozy space to call home, this apartment offers both comfort and convenience. (id:24801)
RE/MAX Ultimate Realty Inc.
506 - 3231 Eglinton Avenue E
Toronto, Ontario
Welcome to Guildwood Terrace: Your New Home Awaits! Discover the perfect blend of comfort and convenience in this bright and spacious corner unit, #506, at the highly sought-after Guildwood Terrace in the heart of Scarborough, this beautiful condo offers an exceptional living experience with everything you need right at your doorstep. Step inside this lovely 2-bedroom, 2-bathroom unit and immediately feel at home. The layout is thoughtfully designed boasting a bright solarium that fills the living space with an abundance of natural light, perfect for enjoying your morning coffee or unwinding with a book. You'll love the freshly painted interiors and the gleam of the brand new windows, highlighted by stylish new window blinds throughout. The large, family-sized kitchen is a chef's delight, offering plenty of cabinetry for all your storage needs. Both bedrooms are generously sized, with the bright primary bedroom featuring a convenient double closet and a spacious ensuite washroom complete with a separate shower - your private oasis. Living at Guildwood Terrace means enjoying a truly worry-free lifestyle. The maintenance fee includes all utilities, so you won't have to stress about extra bills. Plus, this unit comes with an assigned locker for additional storage and one underground parking spot, ensuring your vehicle is safe and sound And for your guests? There's plenty of under ground visitor parking available. Beyond your unit, Guildwood Terrace truly shines with its exceptional amenities. Stay active and entertained year-round with an indoor swimming pool, exercise rooms, sauna, tennis courts, a party room, games room, media room, and a library. The building's prime location offers easy access to Transit, making your commute a breeze, and you're just moments away from local shops, delicious dining options, and beautiful parks. This unit is ready for you to move in and call home. Don't miss this opportunity to live in one of Scarborough's most desirable buildings! (id:24801)
RE/MAX Hallmark First Group Realty Ltd.
Upper - 71 Shangarry Drive
Toronto, Ontario
Must Not Miss This Beautifully Updated Bungalow! 3 Large Bedrooms With New Ensuite Laundry! Ultra Durable Vinyl Plank Flooring Throughout The Home. Kitchen Cabinets, Countertops And Backsplash updated in 2023 To Bring This Home Into This Century! Prime Location To Bring Your Family! Close To Public Transit, Minutes Away From Brand New Crosstown Lrt, Shopping, Great Food. Huge Back Yard For Summer Entertaining Or Just Hanging Out! See For Yourself, Do Not MissOut On This Great Opportunity! 4 Driveway Parking Spaces Between Upper And Lower Tenants. (id:24801)
Royal LePage Signature Realty
311 - 3018 Yonge Street
Toronto, Ontario
Welcome to 3018 Yonge Street, an elegant boutique residence where luxury and location come together in one of Toronto's most sought-after midtown communities. This beautifully designed 1-bedroom + den suite offers more than just a place to live - it's an opportunity to enjoy the perfect balance of city convenience and natural tranquility. What makes this unit truly special is its stunning, unobstructed view directly over Lawrence Park and endless greenery. Instead of looking out onto busy streets or concrete towers, your daily backdrop is nature - calm, private, and endlessly refreshing. It's a rare find in Toronto, and one that instantly sets this home apart. Beautiful upgrades throughout the unit including custom California closets and added spotlights. The building itself is known for its boutique sophistication and curated lifestyle. Residents enjoy a rooftop pool and lounge with sweeping city views, a fitness and yoga studio, stylish party room, and 24-hour concierge service. With its refined architecture and intimate community feel, 3018 Yonge attracts those who value both quality and exclusivity. Step outside and everything you need is at your doorstep. Lawrence subway station is just minutes away, offering quick access downtown, while the area is filled with some of Toronto's top schools, shops, cafes, and restaurants. The parkland and trails nearby provide endless opportunities for walking, running, and cycling - an outdoor lifestyle you won't find in most condo locations. For investors, 3018 Yonge has consistently proven to be one of the strongest-performing buildings in the area. Its boutique scale, high demand from tenants, and limited supply of luxury residences in this pocket ensure long-term value and strong rental potential. This suite is more than just a 1-bedroom - it's a rare opportunity to secure a home in one of Toronto's most coveted addresses, with unmatched views and lasting appeal. (id:24801)
Psr
608 - 1480 Bayly Street
Pickering, Ontario
Welcome To Universal City One! Own This Modern 1-Bedroom + Den Suite In One Of Pickering's Most Sought-After Buildings. Featuring A Bright, Open-Concept Layout, Sleek Stainless-Steel Appliances, And A Sun-Filled Bedroom With A Full Door For Added Privacy. A Den Area Offers Large Space For A Home Office Or Dining Room. Includes One Locker For Extra Storage. Step Outside To Your Oversized 125 Sq. Ft. Balcony, Perfect For Morning Coffee Or Evening Relaxation. Enjoy Resort-Style Amenities, Including: 24-Hour Concierge Fitness Centre & Yoga Room Rooftop Pool & Terrace With Panoramic Views, Party Room, Guest Suite & Pet Wash Station. All-In Maintenance Fees Include Heat, Air Conditioning, Rogers High-Speed Internet, And Cable. An Unbeatable Location: Just Steps To Pickering GO Station - Be Downtown Toronto In 30 Minutes! Minutes To Hwy 401 On Ramp, Pickering Town Centre, Durham Live Casino, Restaurants, And Frenchman's Bay Beach And Waterfront. This Isn't Just A Home Its A Lifestyle. Don't Miss Your Chance To Own In Universal City One! (id:24801)
Dan Plowman Team Realty Inc.
1 - 1459 O'connor Drive
Toronto, Ontario
Brand new, bright and spacious 2 bedroom, 2 full bathroom plus 2-pc bath, two-storey townhouse. Modern open-concept living and dining with walk-out to balcony. Laminate flooring throughout, quartz countertops, stylish backsplash, and stainless steel appliances. Locker and access to locked bike room included. Located in the vibrant O'Connor neighbourhood, Amsterdam Towns offers the best of city living TTC at your doorstep, easy access to Hwy 404 & 401, minutes to Eglinton Square, Shops at Don Mills, and future Eglinton Crosstown LRT. Surrounded by parks, schools, and everyday conveniences, this community combines urban accessibility with a family-friendly atmosphere. (id:24801)
Royal LePage Your Community Realty
23 - 400 Mary Street
Whitby, Ontario
Brand new, beautifully designed 2-bedroom townhouse with 2 full bathrooms! This modern home features an open-concept layout, high-end finishes, and plenty of natural light throughout. Perfect for small families, couples, or professionals seeking comfort and convenience. Move-in ready be the first to live in this stunning space! (id:24801)
Century 21 Percy Fulton Ltd.
109 - 1460 Whites Road N
Pickering, Ontario
"Location Location Location" This Stunning 2 Bedroom 3 Bath Located On The Edge Of Pickering's Most Desirable Neighborhoods, Just Outside Of Toronto With A Few Steps Near Everything: Go, Ttc, Schools, Shopping, Restaurants, Banks & The 401. This 2-Storey Townhouse Comes With A Large Main Floor Open Concept Layout, 9 Foot Ceilings, Engineered Hardwood Flooring, Stylish Modern Kitchen, Laundry Ensuite On The Upper Level, Parking & Much More!! A Must See!!! (id:24801)
Grand Vista Realty Inc.
49 Leslie Street
Toronto, Ontario
A FULLY FURNISHED Executive Short-Term Rental Available for Your Needs. Experience an exceptional location packed with amenities right at your doorstep. This rental is within walking distance to various grocery stores, a community centre, the Queen Street streetcar, Woodbine Beach, Lakeshore, bike paths, running trails, parks, and much more. Spanning just under 1,500 sq.ft., this property features three spacious bedrooms, including a primary suite with an ensuite bathroom and his-and-hers closets. For your convenience, laundry facilities are located on the second floor. The main level has been tastefully renovated to create your dream kitchen, dining, and living area, complete with stainless steel appliances and a walkout patio that includes a BBQ. High ceilings and abundant natural light make this space warm and inviting. All utilities and internet are included, and outdoor street parking is available. (id:24801)
On The Block
3655 Hancock Road
Clarington, Ontario
This magnificent Neo-Classical Estate home blends the modern, conservative and progressive into a majestic home situated on 52 acres of natural beauty. 8500 sq.ft. of beautifully designed living space and 5725 sq.ft. of space just waiting for your creative touch. A homeowners dream and a developers lucrative investment opportunity. With spacious rooms, high ceilings, large windows and lovely views, this home provides the light, space, peace and scenic surrounding of a private sanctuary. The exquisite kitchen is built to please everyone. Modern, with quality craftmanship and high-end appliances, it transitions seamlessly into the adjoining living and dining spaces. Equally stunning are the bedrooms, each with beautifully appointed 4 piece ensuites, walk in closets and large windows. Especially amazing is the Primary, encompassing a separate dressing room which could easily serve as a nursery, An ensuite with a two person steam shower, 2 vanities and a gorgeous brass tub with a separate massive walk-in closet with a 2 piece bath. (id:24801)
Royal Heritage Realty Ltd.
185 Uxbridge-Pickering Line
Pickering, Ontario
Real Value! 358.5 Feet Frontage (1.6 acres) Large Renovated Century Home, (Not Heritage), Country Charm, City Convenience, Private Treed Lot, Open concept Gourmet Kitchen with Breakfast Bar, features Vaulted Ceilings, Heated Bathroom Floors, 2 ornamental Fireplaces, Walkout Basement, New Furnace 2024. Most renovations around 2016-2017 incl. Kitchen, Windows, Insulation, Roof 2022; 5 min. to Main St. Stouffville with all amenities, restaurants, shopping, Community Centre & transportation. (id:24801)
Right At Home Realty
4009 - 15 Fort York Boulevard
Toronto, Ontario
*6 month Lease* 1 Bedroom, 1 Bathroom executive suite at N1|N2 Cityplace. Boasting unbelievable views of CN Tower and Downtown Toronto. Freshly painted, practical layout with open plan living area, floor to ceiling windows providing ample natural light, spacious bedroom with wall to wall closet with tons of storage, and 4 piece bathroom. steps to public transit, gardiner expressway, Waterfront, King west, Financial district, Canoe Landing Park, restaurants, groceries and more. Amazing amenities that include an Indoor Pool, 24hr Concierge, Sky Lounge, Gym & Basketball court. **EXTRAS** Heat and Water included. Hydro extra (id:24801)
Royal LePage Signature Realty
1003 - 736 Spadina Avenue
Toronto, Ontario
"Mosaic" 492 Sq.Ft 1 Bedroom In The Heart Of The Annex , Spadina And Bloor. Granit counter top, S/S appliances, en-suite bathroom. Best Location With A Walk Score Of 98. Walk To The Subway, Metro, U Of T, Museums, Stores And Restaurants. Well Managed Upscale Building. Amenities: Concierge, Billiard & Multimedia Rm, Exercise Rm, Yoga Room, 2 Guest Suites. Enjoy Rooftop Terrace With 360 Degree View Of City While Barbequing & Relaxing. One locker is included. (id:24801)
RE/MAX Condos Plus Corporation
203 - 100 Upper Madison Avenue
Toronto, Ontario
Rare find in today's condo living! Spacious over 1300Sqft 2 Bedroom 2 Bathroom corner unit in The Residence of The Madison Center. Light filled large open concept Living/Dining area with floor-to ceiling windows. Perfect location in heart of North York close to Yonge and Sheppard. Only minutes from 401. All Utilities are included in maintenance fee. Very well-maintained building with great amenities such as 24 hrs concierge, outdoor pool with BBQ area, gym, rec room, rooftop garden/deck, squash/racquet court and more. Prime location with Underground access to Sheppard Center Mall and both Yonge/Sheppard Subway lines. Steps from Shops, Supermarkets, Cafes, Restaurants, Banks, Theatre, Parks, and everything for the life of comfort and convenience. (id:24801)
Bosley Real Estate Ltd.
504 - 357 King Street W
Toronto, Ontario
Experience luxury living in this 1-year-new 1 bedroom + den, 1 bath condo by Great Gulf, located in the heart of Torontos Entertainment District. Featuring soaring 12-ft ceilings, floor-to-ceiling windows with a clear view, and stylish laminate flooring throughout, this unit offers an open-concept layout with a modern kitchen, quartz countertops, and backsplash. The den is perfect for a home office, and the suite includes convenient in-suite laundry. Enjoy access to premium amenities including a fitness studio, yoga studio, communal workspace, and podium terrace. Steps to shopping, dining, and transit urban living at its finest. (id:24801)
Royal LePage Ignite Realty
26 Fontainbleau Drive
Toronto, Ontario
AAA location, Convenient & Quite.Spacious living space & Large living room 4+2 Bed Rooms with 2 Kitchen. New Deck. (id:24801)
Homelife Frontier Realty Inc.


