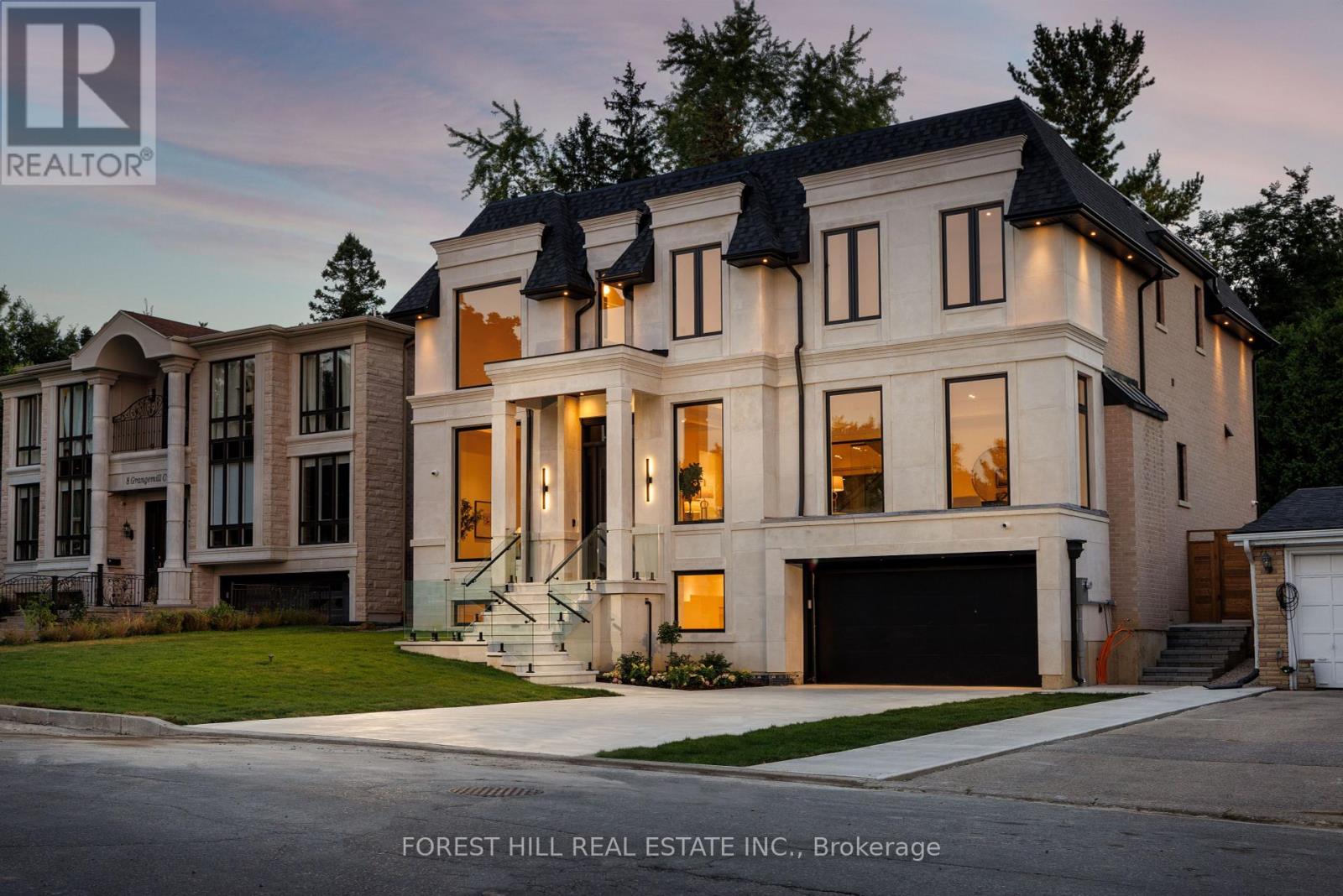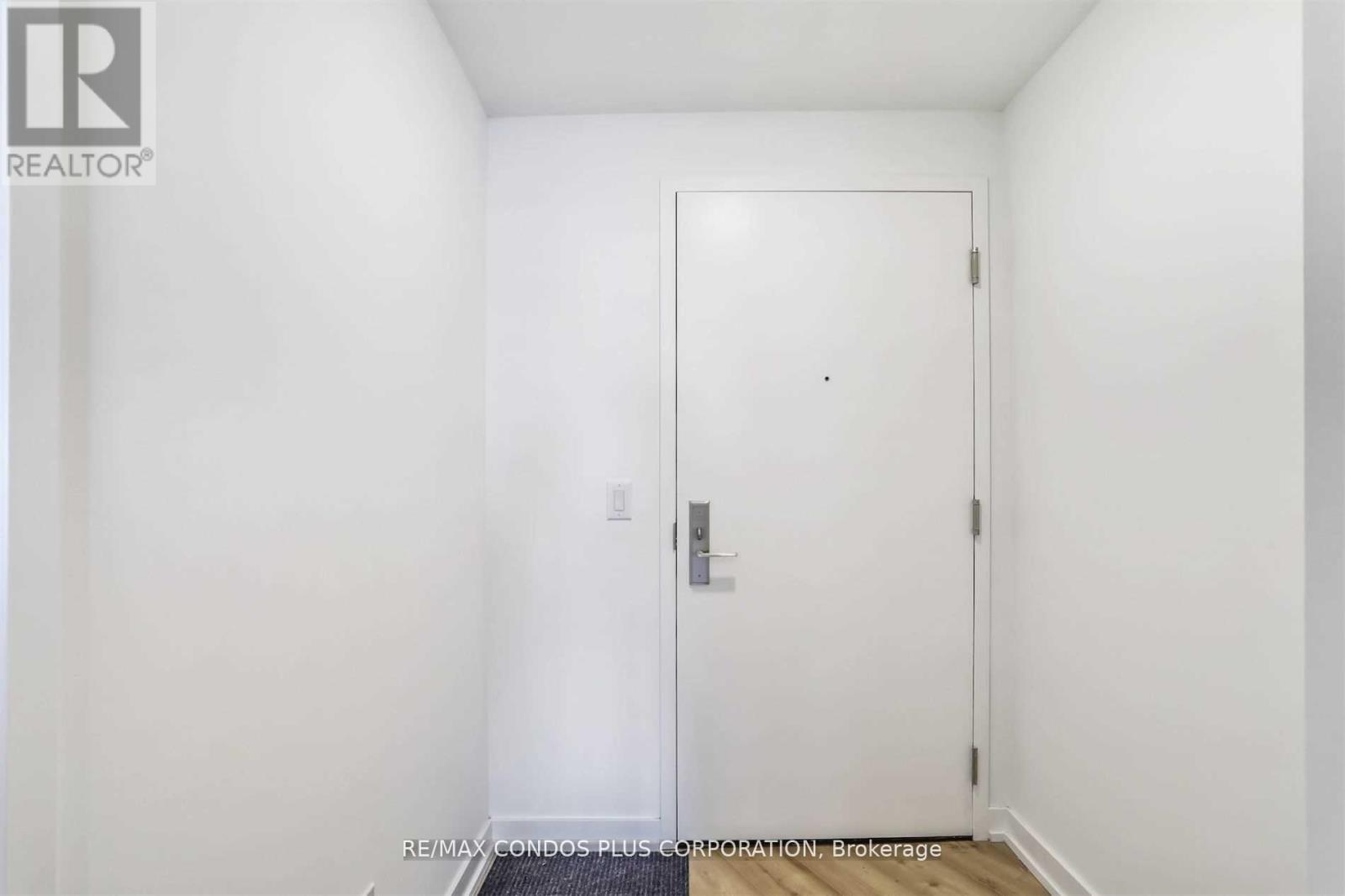2912 - 10 Navy Wharf Court
Toronto, Ontario
Welcome To This Exceptional Corner Unit At 10 Navy Wharf Crt, Floor-To-Ceiling Windows Offer Stunning Wrap-Around Views Of Both The Lake And City Skyline! Upgraded Ultra-Modern Kitchen w/ All S/S appliances. Spanning An Impressive 1220 Square Feet, Spacious Den w/ Glass Door. Located On A High Floor, This Unit Offers Privacy And Elegance. Just Steps Away From The Rogers Centre, Financial District, Vibrant Nightlife, And Top-Tier Restaurants, this Is Urban Living At Its Best. Don't Miss Out On The Chance To Experience This Must-See Property! Unit Photos Taken Previously when Vacant. (id:24801)
Homelife Landmark Realty Inc.
613 - 20 Bloorview Place
Toronto, Ontario
Great Location! Close To Fairview Mall And Bayview Village! Luxurious Aria 2 Ravine Residence. Very Clean & Neat 1 Bedroom Unit With 9Ft Ceiling, Hardwood Flooring Throughout. Open Kitchen Concept With Breakfast Bar. Gorgeous Finishes With Stainless Steel Appliances, Granite Kitchen Counter Top, And Marble Bath Tiled Floors. Close To TTC, Shopping, Hospital, Hwy404/401/DVP. **** EXTRAS **** A Must See! All Existing ELF's, All Window Coverings, Stainless Steel Kitchen Appl ( Fridge, Stove, B/I Microwave& Exhaust Fan, B/I Dishwasher) Washer And Dryer, 1 Parking & 1 Locker included. (id:24801)
Right At Home Realty
8 Virgilwood Drive
Toronto, Ontario
Location, Location This Property is calling for all investor! Waiting for your finishing touch Great Spacious Semi-Detached 4 Bdrm, 2 Bath Located In A Great Neighborhood! Property Offers Separate Entrance To Finished Basement & In-Law Suite. Fenced Bkyd, Backs Onto Field. 2 Car Parking. Steps To Ttc, Short Distance To Schools, Restaurants, Shopping, Recreational Facility, Library. 5 mins To Finch Subway. **** EXTRAS **** All ELF, Gas Furnace, Central Air, Hwt (Rental), Washer, Dryer, 2-Fridge, 2 Stoves (id:24801)
Ipro Realty Ltd
12 Madison Avenue
Toronto, Ontario
For those seeking to merge the elegance of the past with the luxury of the present, 'Ecology House' stands as an extraordinary property within one of the city's most desirable downtown neighbourhoods. This grand Annex Victorian offers the ideal blend of refined sophistication and contemporary functionality, designed with the decerning homeowner in mind. Set across three stories and offering approximately 4,093 sq ft of living space, this home embraces both the grandeur of its historical past and the comfort of modern living. Currently configured to accommodate a private practice, this property lends to an effortless transition into a luxurious family residence. The layout comprises a foyer, grand living room, seven bedrooms with potential for additional rooms, two open den/sitting areas, a gourmet kitchen and bathrooms across each floor for convenience. Every corner of the property reflects meticulous attention to preserving the architectural integrity, with sophisticated renovations enhancing its historical charm. From the bespoke custom millwork and integrated storage solutions to the restored banisters, and the building's striking red brickwork facade, the property pays homage to its heritage while catering to modern aesthetics and comfort.The property stands on a generous site of approximately 4,144 sq ft, its mixed zoning affords a realm of possibilities for customization or expansion to suit your lifestyle needs. Whether envisaging a grand family estate or a bespoke blend of work and play, this home adapts to your vision of sophisticated urban living.Positioned just steps from the vibrant Bloor St West, the boutiques of Yorkville, and the seamless connectivity to transit, 'Ecology House' combines the tranquility of residential life with the conveniences of city living. **** EXTRAS **** Private gated drive with rear surface parking lot. Detailed property brochure with survey available. (id:24801)
Sotheby's International Realty Canada
1082 Bay Street
Toronto, Ontario
2,682Sf Living Space+390Sf Rooftop Terrace, Sophisticated Condo Townhome At Bloor And Bay. Steps To U of Toronto, Subway, Yorkville Shopping & Restaurants, Private Elevator, Three Ensuite Large Storage Room, Two Parking At Private Garage Attached To The Suite. **** EXTRAS **** Subzero Fridge, Wolf Gas Stove Top, Range Hood, B/I Wolf Microwave, B/I Wolf Oven & Warming Drawer, B/I Dishwasher, Wine Fridge, Undercounter Beverage Fridge, Washer & Dryer, Elfs & Existing Window Coverings, Rooftop Remote Sunshade. (id:24801)
Right At Home Realty
8 Mead Court
Toronto, Ontario
Unique Elegance & Immaculate home Nestled on Quiet Cul-De-Sac. Premium Pie Lot (0.264Acre)! Truly A Rare opportunity! The Interior Features distinctive layout through-out entire house, flooded with Natural light, large windows, Hardwood floor on the main & upper level, 2 bedrooms & a 5pcs bathroom + powder rm on the main floor, living room overlook backyard view through picture windows, Chef-Inspired Kitchen boasts an expansive breakfast nook, central island w/Granite counter-top & w/o to front yard. Spacious premium bedroom with bigger closets & a separate spacious lounge room with a separate staircases lead down to main floor. Basement has a nanny room, Recreation room, Gym room, Laundry room, Sauna, Directly access garage, Pot lights, Skylights, Fireplaces. Private Oasis Backyard with a pool & Spa to enjoy summer! **** EXTRAS **** S.S Subzero Fridge, Freezer, 2 S.S. Ovens, Miele Bi-Dishwasher, Dacor Gas Cooktop, Range H/Fan, Trash Compactor, Washer, Dryer, Security, Cvac, Inground Pool/Hot Tub & Equipment, I/G Sprinklers. All Elf's & Window Covers, Lots More! (id:24801)
Sutton Group-Admiral Realty Inc.
2002 - 30 Ordnance Street
Toronto, Ontario
Gorgeous 2 Bed, Luxury Unit, Garrison Point, Incredible Waterfront Views! Floor-To-Ceiling Windows W/Custom Roller Shades, Open Concept Split Layout Featuring Laminate Floor Throughout, Stainless Steel Appliances, Granite Countertops & 2 Huge Balconies Extends To Master Bed Lake And Cn Tower Views. Steps Lakeshore Water Front Path, Parks, Lakefront, Shops, Liberty Village & More. **** EXTRAS **** Stainless Steel Stove, Stainless Steel Fridge, Stainless Steel Built In Microwave With Hood Fan, Stainless Steel Dishwasher. Custom Roll Shades, All Elf's (id:24801)
Homelife New World Realty Inc.
10 Grangemill Crescent
Toronto, Ontario
Welcome to an enclave of elegance and sophistication, where timeless luxury meets modern comfort. This custom-built masterpiece boasts exceptional design and craftsmanship, with stunning architectural details, high-end finishes, and an open floor plan that blends style and functionality. This exceptionally bright home features oversized windows, solid white oak floors and high ceilings - 11 on main, 10 upper & 9 lower. Experience a gourmet kitchen featuring an expansive island with quartz countertops, complemented by a panelled Sub-Zero fridge and top-of-the-line Wolf appliances. Primary room featuring a luxurious 5-piece ensuite with heated floors, freestanding bathtub, oversized shower and a stunning custom vanity. Generously Proportioned Bedrooms offering Lavish Ensuites and Oversized Windows. The distinguished lower level features a stylish wet bar, heated floors, a nanny suite with a 3-piece ensuite, versatile fitness room and a spacious sitting area, perfect for all your entertainment needs. Additional features include a custom elevator, dual furnace & AC units, oversized skylight, EV car charger, outdoor speakers and much more! **** EXTRAS **** Lux Appliances, 48\" Wolf Range, B/I Microwave & Oven, Subzero Panelled Fridge & Freezer, Bosch Panelled D/W, R/I Heated Drive & Entry. Heated Flrs in Bsmt & Prm Ensuite, Control 4 System, Speaker Sys T/O, Inground Irrig System & More. (id:24801)
Forest Hill Real Estate Inc.
605 - 111 St Clair Avenue W
Toronto, Ontario
Spacious Condo At the Imperial Plaza In Midtown Toronto. Two Bed Two Bath Corner Unit With Loft Like Ceilings, Loads Of Natural Light And Split Bedroom Floor Plan Is Situated Amid Historic Mid-Century Architecture Where Forest Hill Meets Deer Park. 24 Hour Concierge. Access To The Luxurious Imperial Club With Over 20,000 Sq. Ft. Of Amenities. Outdoor Terrace With Bbq's. Yonge/St. Clair TTC Nearby Along With Numerous Parks, Green Space and Excellent Schools. **** EXTRAS **** Imperial Club includes Steam Room, Squash Courts, Spin Studio, Yoga, Golf Simulator, Screening Room, Sound Studio, Party Room, Games Room. Longos/LCBO/Starbucks in Lobby (id:24801)
Lionheart Realty
1012 - 319 Jarvis Street
Toronto, Ontario
Welcome to the luxurious PRIME condominium, situated in the vibrant heart of downtown Toronto. Beautiful 2+1 Bed/2bathsCondo Unit With Floor To Ceiling Window! Open Concept Living/Dining/Kitchen Space, Modern Bathroom, 4 Pc Bath. one EV Parking! Great Location! 95 Walk Score! 96 Transit Score!99 Bike Score! Close To Everything: Eaton, Public Transit, RTMU, Hospital, Metro & More! Great Building Amenities! **** EXTRAS **** All window covering and Efts. Stove, Dishwasher, Washer and Dryer. Refrigerator.one EV Parking! Current rent $2980.00 until April 30,2025 (id:24801)
Homelife Landmark Realty Inc.
1402 - 135 East Liberty Street S
Toronto, Ontario
Beautiful Split Two Bedrooms Two Full Bath Unit In Liberty Market Tower. Clear South Lake Views. Sunny and Bright Unit With Floor To Ceiling Windows. Modern Kitchen With Quartz Countertop, Stainless and Integrated Appliances. 9ft Smooth Ceilings & Laminate Floors Throughout. Large Balcony with Views Of CNE, BMO Field, Indy, Air Shows, Toronto Island. Public Transit At Door Step as well as all types of Shops, Grocery and Plenty of Restaurants. Altea Active Toronto, Mins To Gardiner Expressway & Lake Shore Blvd. 7 Min Walk to Exhibition Go Station. A Slow 5 min walk to King StreetCar. Enjoy A Short stroll to the Lake or Take Advantage of this Building's 12000 sqft amenities including Rooftop Deck w/ BBQ's, Foosball Tables, Separate Work Out Areas, and Grand Party Room. Parking and Locker Included. **** EXTRAS **** Parking and Locker Included. Internet included in Maintenance Fees. (id:24801)
RE/MAX Condos Plus Corporation
505 - 4 Lowther Avenue
Toronto, Ontario
Exceptional opportunity to live in and enjoy this exquisite and rare unit in the highly desired boutique building at 4 Lowther Ave! For the most discerning Buyers who appreciate this special Yorkville-Annex pocket, steps to the very best shopping and restaurants the city has to offer. Enjoy the generous 2900 sq ft interior with a 1200 sqft spectacular west-facing garden terrace. This sunlit unit includes 2 bedrooms, 3 bathrooms, 2 side-by-side parking and 1 locker. Panoramic windows allow natural light to flow into the open living areas that include a wood burning fireplace and wet bar. A convenient service entrance connects into the kitchen/terrace. Private Terrace is designed by award winning Landscape Architect Ina Elias. Designed with a Granite floor, auto-lighting and irrigation. BBQs allowed. See wonderful panoramic treetop sunsets over this Yorkville-Annex pocket. Includes Top-notch professional concierge with valet parking, indoor pool, fitness room and party/meeting room. **** EXTRAS **** Window coverings, Whalen Company Deakin heat pump & AC (2023), Additional mammoth heat pump AC, Nortec Resdelux Humidifier, Bradford White Hot water tank, Samsung Wall mounted TV. Avante alarm system with remote app. Fixtures. (id:24801)
Chestnut Park Real Estate Limited













