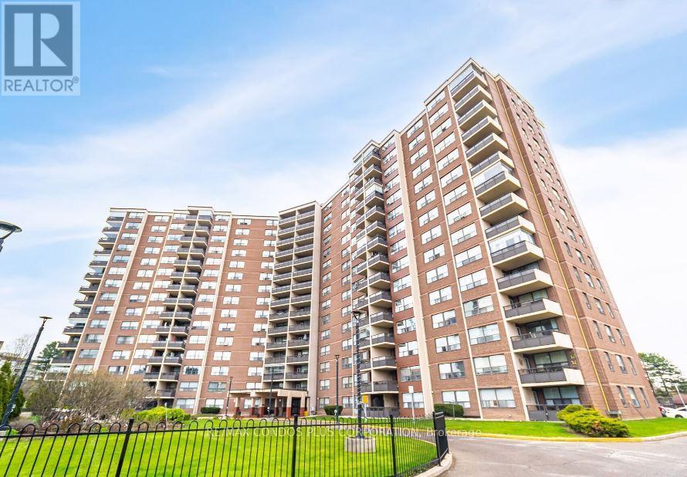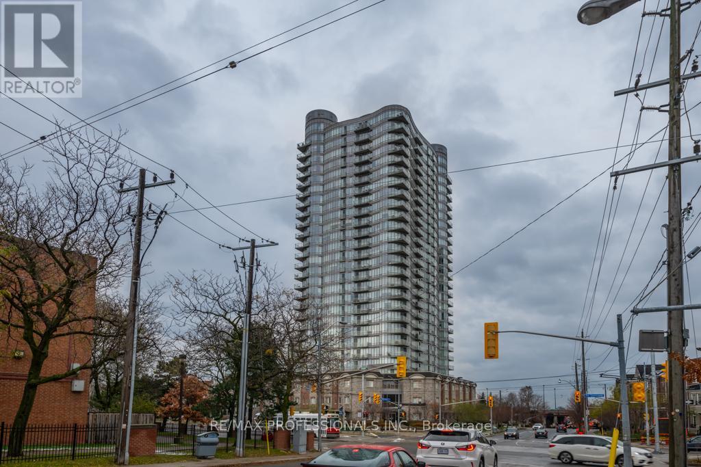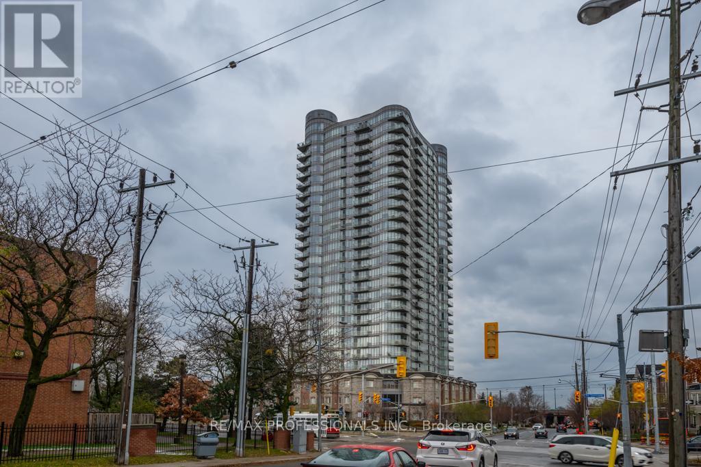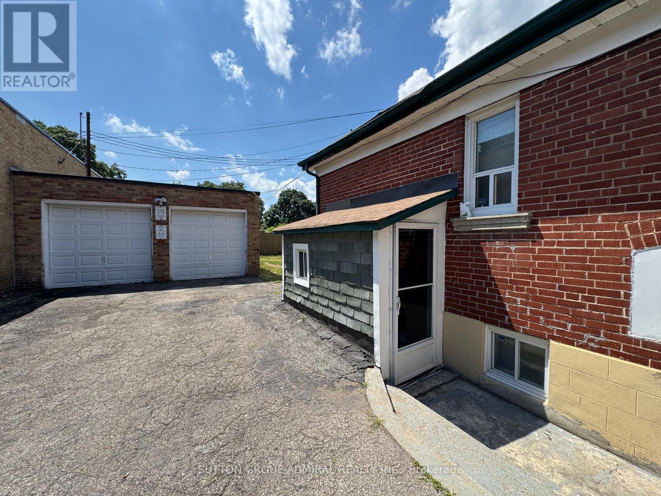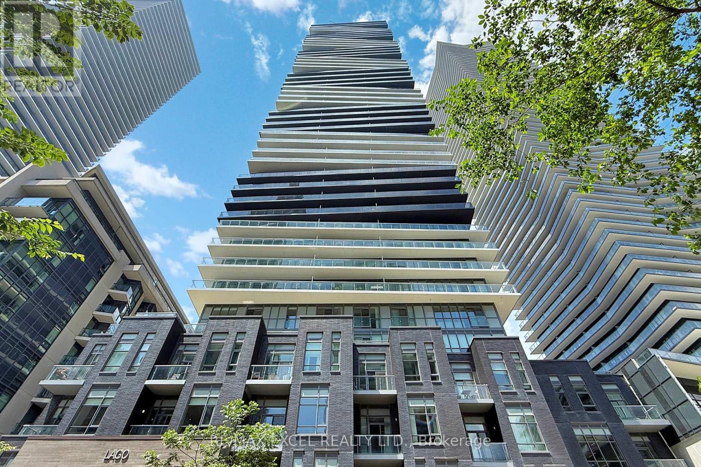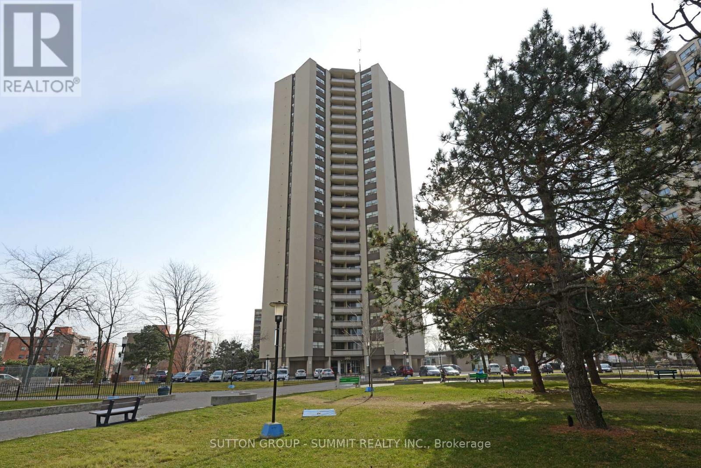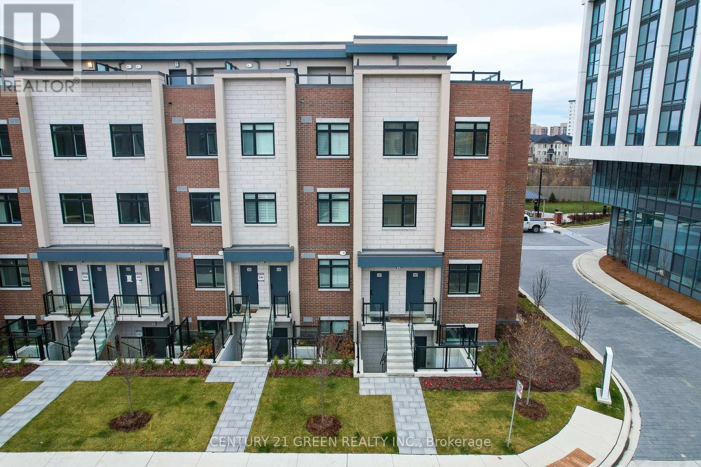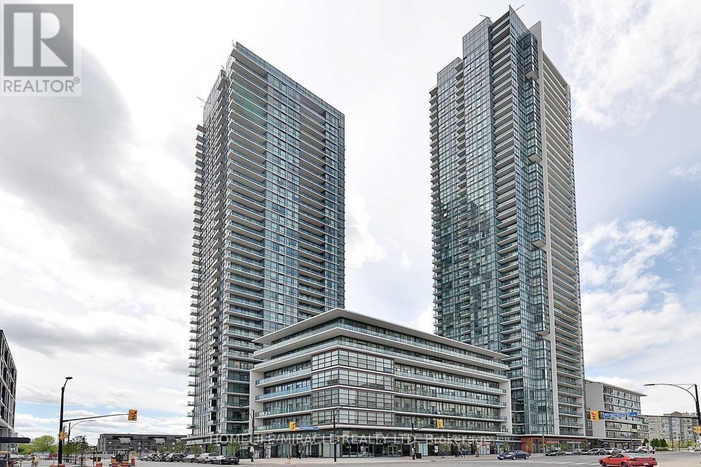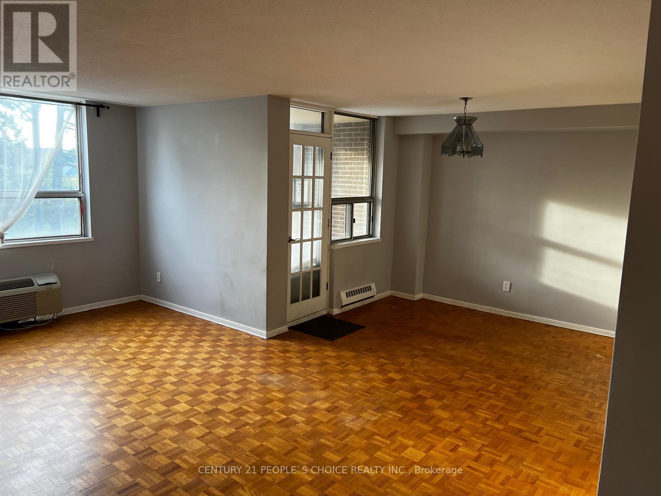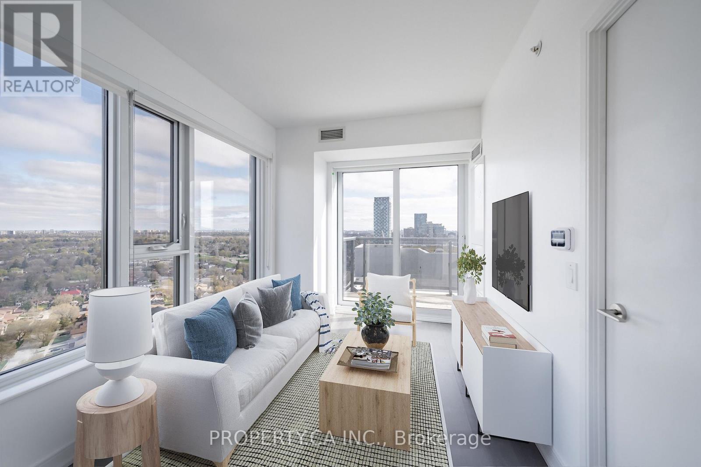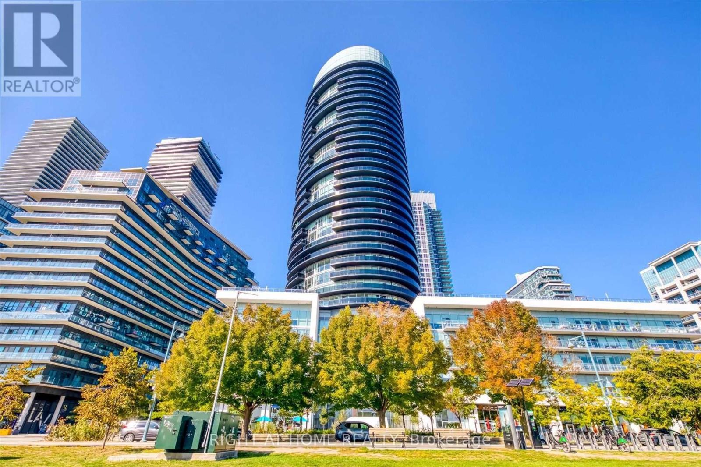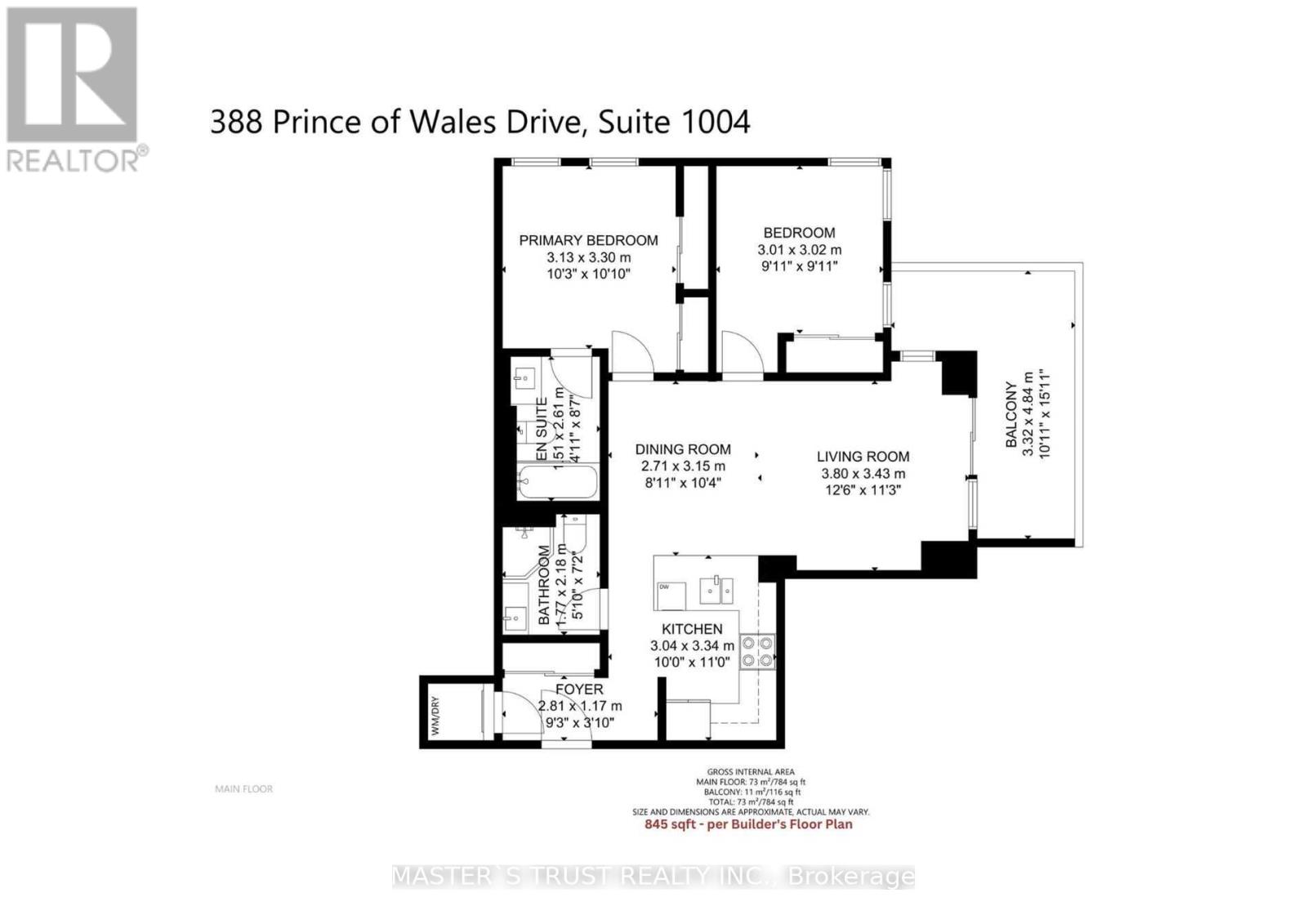802 - 551 The West Mall Road
Toronto, Ontario
Conveniently located near Hwy 427, walking distance to schools, shopping and public transportation. Just couple of blocks to Centennial park, and short ride from the airport. Spacious 2-bedroom unit with large living room. Step out onto the large balcony and enjoy the Unobstructed views of the city. Spacious eat in modern kitchen W/ ceramic floor and S/S appliances. This well laid out unit includes a spacious laundry room, en-suite locker room and walk in closet in the main bedroom. Maintenance Fees Includes Heat, Water, Hydro, Cable TV & Internet, security, visitor parking. Well-managed building with lots of amenities: Party Room, Hobby / Lounge Rooms, Children Playground and indoor kids play room , Men And Women Sauna, Heated Outside Pool, Library, Family Picnics area, Bike Room, Hobby room, Large Visitor Parking. Great for first time home buyer or a handyman. (id:24801)
RE/MAX Condos Plus Corporation
512 - 15 Windermere Avenue
Toronto, Ontario
Waterfront Living! Welcome To The Desirable Windermere By The Lake Residences. Meticulously Clean And Well-Maintained 1 Bedroom Unit With Parking. Bright And Functional Unit Includes Laminate Floors Throughout - Open Concept Kitchen And Living Room With Breakfast Bar, Granite Counters, A Large Bedroom With Double Closets And Large Ceiling To Floor South/West Facing Windows With Juliette Balcony. *Views Of Lake Ontario And Humber Bay Shores. Steps To The Lake, Parks And Walking And Cycling Trails! Ttc And Go Train, Downtown In 10 Min Via 1'Gardiner Expressway! Nearby Shops, Restaurants, Bars And More! Building Features 5 Star Amenities. A Perfect Location To Call Home- Don't Miss Out! (id:24801)
RE/MAX Professionals Inc.
512 - 15 Windermere Avenue
Toronto, Ontario
Waterfront Living! Welcome To The Desirable Windermere By The Lake Residences. Meticulously Clean And Well-Maintained 1 Bedroom Unit With Parking. Bright And Functional Unit Includes Laminate Floors Throughout - Open Concept Kitchen And Living Room With Breakfast Bar, Granite Counters, A Large Bedroom With Double Closets And Large Ceiling To Floor South/West Facing Windows With Juliette Balcony. *Views Of Lake Ontario And Humber Bay Shores. Steps To The Lake, Parks And Walking And Cycling Trails! Ttc And Go Train, Downtown In 10 Min Via Gardiner Expressway! Nearby Shops, Restaurants, Bars And More! Building Features 5 Star Amenities. A Perfect Location To Call Home- Don't Miss Out! (id:24801)
RE/MAX Professionals Inc.
Basement - 618 Brown's Line
Toronto, Ontario
Newly Renovated 1 Bedroom Basement unit Available in the heart Toronto's vibrant Alderwood community! Conveniently located, this property offers quick access to the QEW, Sherway Gardens,Long Branch GO, TTC routes, and Humber College. Just 15 minutes to downtown and 10 to the airport, it's surrounded by parks, shops, dining, and amenities perfectly balancing city living with neighborhood charm. This unit does not include parking. Parking is available for $100 per month Extra. (id:24801)
Sutton Group-Admiral Realty Inc.
312 - 56 Annie Craig Drive
Toronto, Ontario
Experience the best of city living without the downtown congestion at this stunning 2-bedroom, 2-bathroom condo near the lake. Enjoy the tranquility of waterfront living with scenic parks, hiking trails, and green spaces just steps from your door. This open-concept suite offers two spacious bedrooms, a modern layout, and includes parking and a locker for added convenience. Located minutes from downtown Toronto with easy access to TTC and shopping, this condo strikes the perfect balance between urban convenience and natural beauty. Residents enjoy exceptional amenities including a fully equipped fitness centre, yoga and weight room, theatre, billiards, party room, indoor pool, hot tub, sauna, outdoor BBQ area, guest suites, and ample visitor parking. All of this in the highly sought-after Lago building-an incredible value in one of the city's most desirable waterfront communities. (id:24801)
RE/MAX Excel Realty Ltd.
1902 - 380 Dixon Road
Toronto, Ontario
Here is the opportunity you have been waiting for, perfect for a newcomer to Canada or first-time buyers, this spacious 2-bedroom condo has abundant space and great long-term investment. recently renovated and located near shops, parks great schools minutes to the airport and major highways (id:24801)
Sutton Group - Summit Realty Inc.
247 - 1075 Douglas Mccurdy Common
Mississauga, Ontario
This stylish home showcases elegant hardwood floors throughout and a thoughtfully designed open-concept layout that harmoniously integrates the living, dining, and kitchen spaces with modern flair. Both spacious bedrooms come complete with walk-in closets, offering generous storage solutions and everyday comfort. Perfect for soaking up scenic views or hosting unforgettable gatherings. With public transit, Walmart, chic boutiques, shoppers drug mart, Dollarama and a wide selection of dining options just moments away, this town home offers the ultimate blend of convenience and vibrant city living. Comes Fully Furnished, Exquisite 3storey town with a roof top terrace in Port Credit, crafted by the renowned Kingsman Group Inc. This contemporary masterpiece boasts an open-concept layout flooded with natural light on the main level. The modern kitchen, w/ walk-in pantry, a spacious eating area, and a stunning island centerpiece. Upstairs, two generously sized bedrooms await. A spacious terrace, ideal for entertaining & sun tanning. Convenient in-suite laundry, and underground parking, this townhouse epitomizes urban luxury. Don't let this opportunity slip away, schedule your showing today and experience the pinnacle of sophisticated living in this coveted neighborhood! approx. 1567 sq. ft + 434 terrace- Corner Unit! Priced to sell FAST! Minutes from Lake Ontario, marina, docks, eateries and so much more... (id:24801)
Century 21 Green Realty Inc.
3308 - 4065 Brickstone Mews
Mississauga, Ontario
Prestigious Parkside Village 2 BRs Condo In The Heart Of Mississauga! NE Exposure & Breathtaking View! Open Concept Living/Dining Room Full Of Natural Light! Laminate Floors, Flo or To Ceiling Windows, Large Closets, Upgraded Kitchen Cabinets, Granite Counter, S/S Appliances. Full Amenities: Pool, Gym, Guest Suites, Party Room, Movie Room, Roof Top Garden, Children Play Ground, Wine Cellar, Yoga Room, 24 Hr Concierge. Walk To Square One, Sheridan College, YMCA (id:24801)
Homelife/miracle Realty Ltd
309 - 2835 Islington Avenue
Toronto, Ontario
Welcome to beautifully maintained 2-bedroom, 2-Washroom Condo unit offering Ensuite Laundry, Spacious open-concept layout. Spacious Dining/Living Area with Walk-Out to Balcony. Underground Parking. Close To All Amenities, Shopping, Restaurants, Highways, Parks, Walking Trails, Walking Distance to the Beautiful Rowntree Park and the new Public Transit- LRT. The principal bedroom features a walk-in closet and an ensuite bathroom. Minutes to 400 & 401. New LRT within walking distance. TTC bus stop is at the front of the building entrance. On-site game and exercise room. (id:24801)
Century 21 People's Choice Realty Inc.
2404 - 30 Samuel Wood Way
Toronto, Ontario
Discover elevated living in this brand-new one-bedroom plus den condo nestled in a vibrant. Toronto neighbourhood. With 608 square feet, this unit is ideal for a professional couple or savvy investors seeking a blend of comfort and style. Step into an open-concept living area where natural light spills across high-end finishes, creating an inviting ambiance perfect for relaxation or entertaining. The modern kitchen whispers culinary potential, making every meal a celebration. Retreat to the luxurious bedroom offering a serene escape from the city buzz. The adjacent den serves as a versatile space, ideal for a home office or creative nook, ensuring every inch is maximized. Savor the breathtaking cityscape from your private balcony, where morning coffees become a scenic indulgence and evening skies frame the perfect end to your day. Set in a sought-after building, residents benefit from top-tier amenities that cater to a lifestyle of convenience and leisure. Parking is no puzzle here, with ample space to come and go as you please.Location is everything, and this condo doesn't disappoint. Live steps away from Kipling Station and Kipling GO, making your commute a breeze. Educate and impress with nearby Etobicoke Alternative Secondary School, and fulfill domestic needs effortlessly with local shopping like Food Basics. Take a breath of fresh air. The Pooch Express park is a short stroll away, promising leisurely weekend walks. Step into the sky this is not just a home, it's a lifestyle waiting for you to claim. Be the first to make your mark in this stylish unit, promising a future as bright as its stunning city views. (id:24801)
Property.ca Inc.
422 - 80 Marine Parade Drive
Toronto, Ontario
Stunning panoramic lake and city views from this rare, top-floor corner suite at Waterscapes! This beautifully appointed 2-bedroom + den unit offers 1,285 sq. ft. of elegant interior living space, plus a massive 370 sq. ft. wraparound terrace all with unobstructed south, east and west views of the lake, skyline, and CN Tower. Enjoy total privacy in this podium-level penthouse featuring floor-to-ceiling windows, two full bathrooms, and a split-bedroom layout. The gourmet kitchen is complete with granite countertops, ample cabinetry, a large island, and premium stainless steel appliances perfect for entertaining. Spacious primary bedroom fits a king-sized bed and offers a walk-in closet with spa-inspired ensuite. Separate den is ideal for a home office. Includes two side-by-side parking spots and one locker. Enjoy resort-style amenities: indoor pool, hot tub, sauna, gym, yoga studio, rooftop terrace, party room, theatre room & more. Steps to lakefront trails, parks, restaurants, cafes, Metro, TTC, and just 10 minutes to downtown or the airport. A rare opportunity to lease one of the most desirable waterfront units in Toronto! (id:24801)
Right At Home Realty
1004 - 388 Prince Of Wales Drive
Mississauga, Ontario
Welcome To The Luxurious, One Park Tower In The Heart Of Mississauga. This Bright, Open-Concept, North-West Facing 2 Bedroom Corner Unit Offers The Perfect Living Space, Ideal For Entertaining Featuring 1 Car Parking And A Locker. The Amenities Are Spectacular And They Include 24Hr Concierge, Guest Suites, Visitor Parking, Indoor Pool, Gym, Spa, Business Center, Rooftop Patio & Bbq, Party Room, Media Room With Wi-Fi And Games Room Including Virtual Golf. This Home Is Also Steps Away From Shopping At Square One Shopping Mall, Great Dining, A Variety Of Parks & Trails, Sheridan College, Celebration Square, Go Transit And Minutes From 401, 403 & Qew. (id:24801)
Master's Trust Realty Inc.


