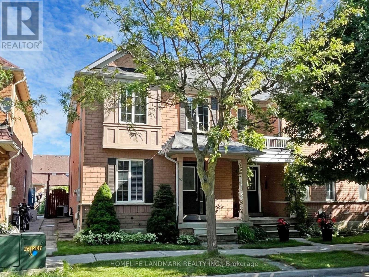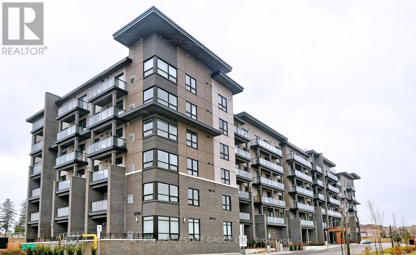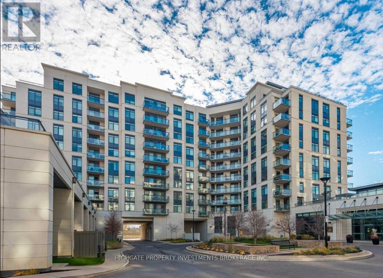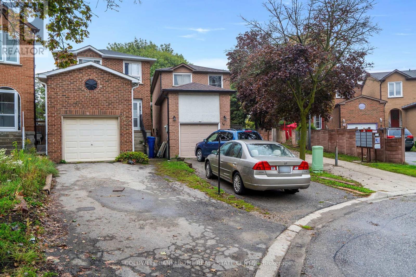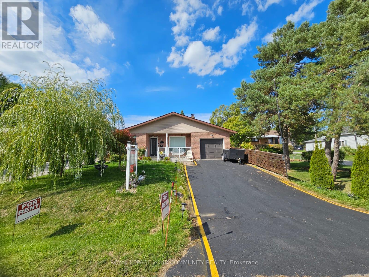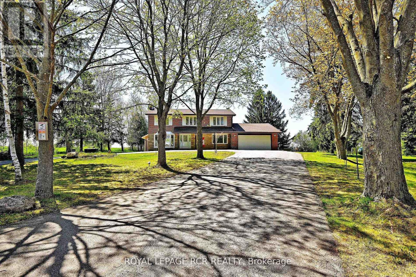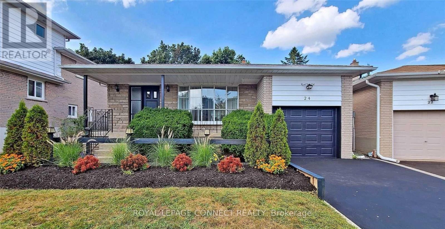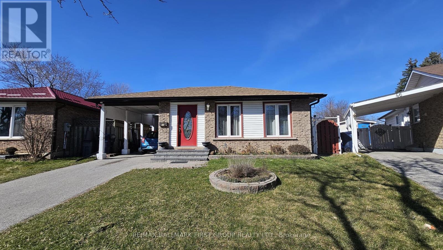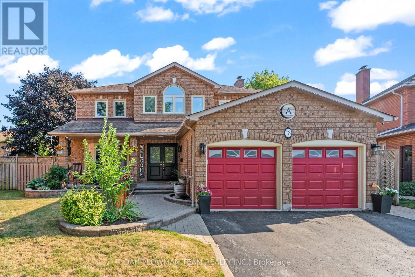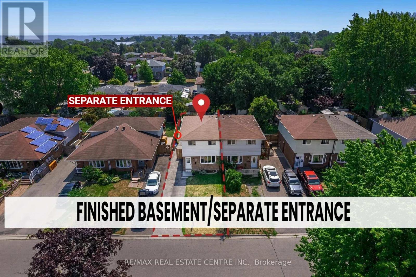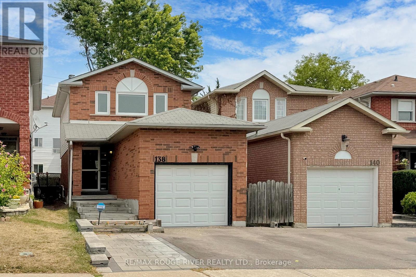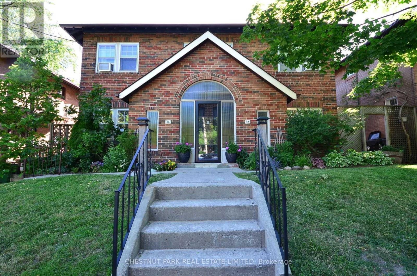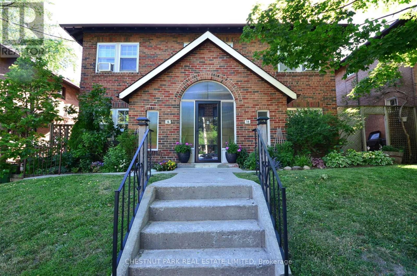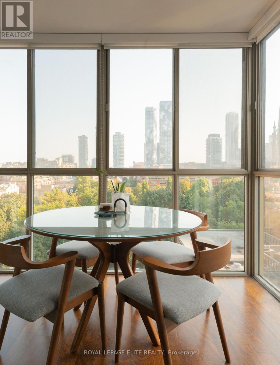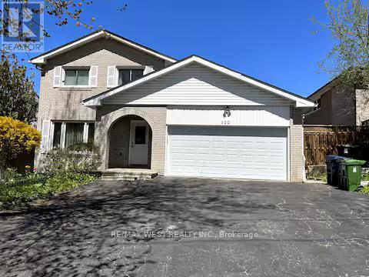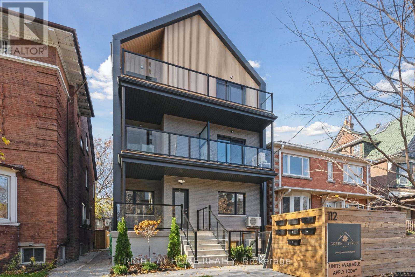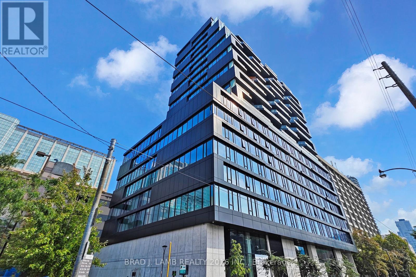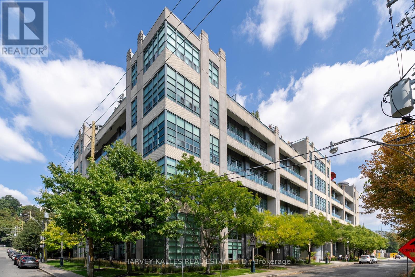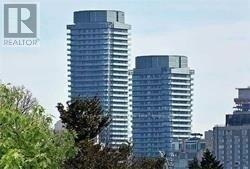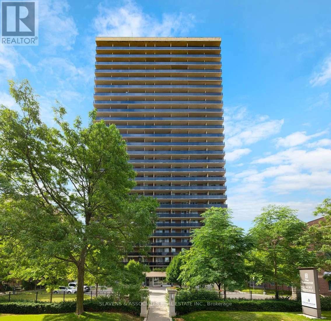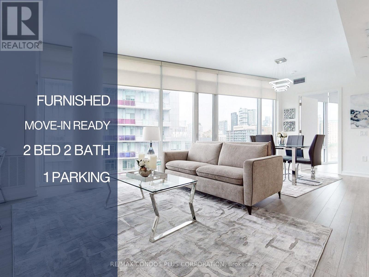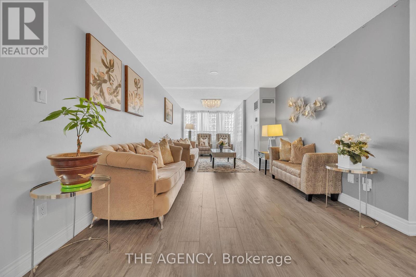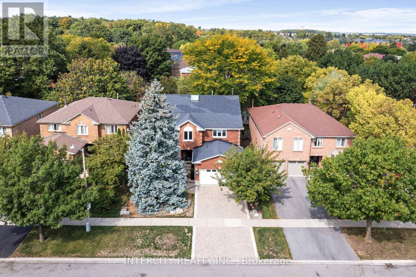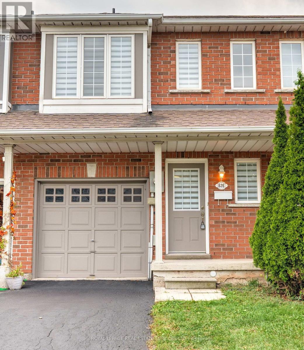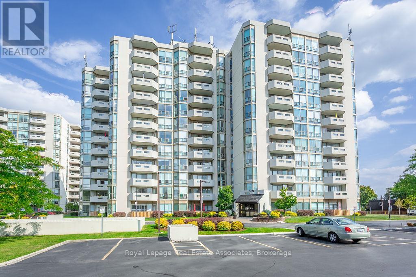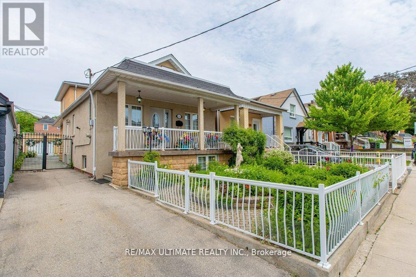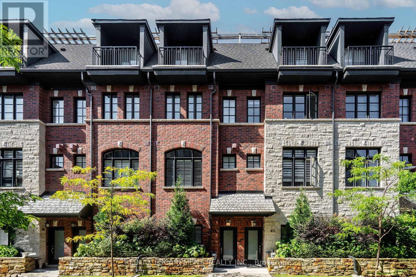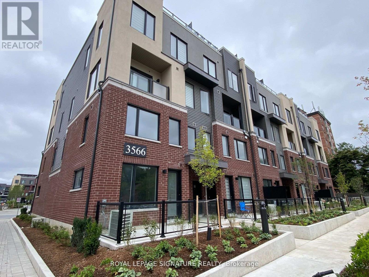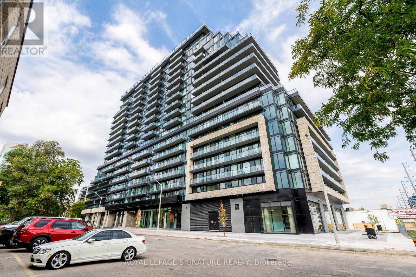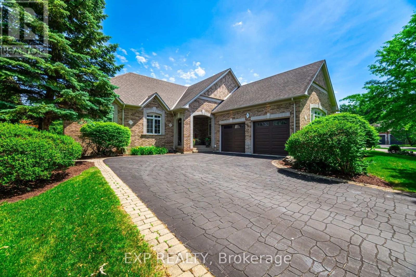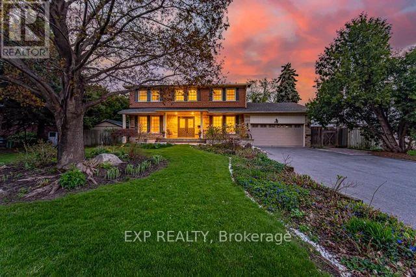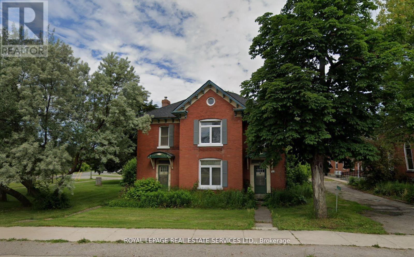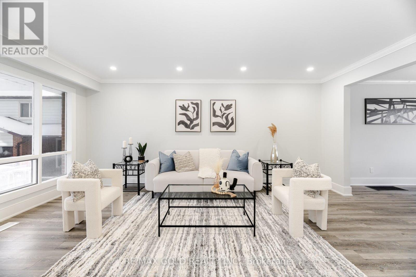60 Cariglia Trail
Markham, Ontario
Beautiful End unit Freehold Townhouse In Sought-After South Unionville Neighborhood. Bright & Spacious, 3 Bedrms, 3 Washrooms, Detached Double Car Garage. S/S Appliances, Hardwood Floor Thought Out. Master Bedroom With 4 Pc Ensuite. Close To Markville Mall, Supermarket, Public Transit, Go Train, Hwy407, School, Restaurant, Park. (id:24801)
Homelife Landmark Realty Inc.
205 - 9700 Ninth Line
Markham, Ontario
This Stunning 1-Bedroom, 1-Bathroom Unit Features A Spacious Open-Concept Living And Dining Area, With A Modern Kitchen Complete With Appliances And Sleek Laminate Flooring Throughout. The Building Offers Top-Notch Amenities, Including 24-Hour Security, Visitor Parking, An Exercise Room, A Jacuzzi Spa, A Party Room, A Rooftop Terrace, And Even A Nearby Hiking Trail. Conveniently Located Just Steps From Public Transit, With Excellent Schools Nearby And Only About 5 Minutes From Markham Stouffville Hospital. Located Close to Shopping Malls, Restaurants, Banks, And A Supermarket (id:24801)
Captain Real Estate Group Ltd.
210 - 24 Woodstream Boulevard
Vaughan, Ontario
Fantastic 1+1 Unit @ Hwy 7/Martin Grove. Premium & Modern Finishes Throughout. Open Concept Floor Plan W/ Spacious Living Area. Den Can Be Utilized As An Office Space, Perfect For A Work From Home Set Up! Beautiful Kitchen Equipped W/ Stainless Steel Appliances. Large Primary Bedroom W/ Closet, Plenty Of Room For Storage. Enjoy The Summer Season Through Your Own Outdoor Space, Perfect For Entertaining. Conveniently Located Close To Hwy 7, Shops, Restaurants, Parks & More! (id:24801)
Highgate Property Investments Brokerage Inc.
32 Rejane Crescent
Vaughan, Ontario
Beautiful 3-bedroom home in a highly sought-after area! Featuring a bright and spacious layout, modern finishes, and a private backyard perfect for relaxing or entertaining. The finished basement with separate entrance offers a complete in-law suite, ideal for extended family. Close to schools, parks, shopping, and transit, this home combines comfort, convenience, and an unbeatable location. (id:24801)
Coldwell Banker The Real Estate Centre
215 - 20 Fred Varley Drive
Markham, Ontario
1+1 in Luxury Boutique 10Ft Ceilings Condo In The Heart of Unionville With A Short Walk To Shops, Restaurants, and Entertainment. Newly Painted. Bright And Spacious! Hardwood Floor Throughout. Well Designed Open Concept Living & Dining, Walk-Out To Oversize Balcony. Gourmet Kitchen With Granite Countertops And Built-in Miele Appliance. A Rare Tandem-Parking Space Including. Low-Rise Condominium With Visitor Parking, Steps To Festivals, Bandstand, Trail System & Toogood Pond, Library, Crosby Arena, Unionville Curling Club, Art Galleries, Schools.Walking Distance To Parkview Public School. Minutes From Pan Am Centre, New York University Campus, GO Station, Hwy 407/404 And AllAmenities. This Home Is Perfect For Any Family Looking For Comfort And Style. Must See! (id:24801)
Bay Street Group Inc.
487202 30 Side Road
Mono, Ontario
A true country gem! Set back from the road, secluded and serene, this 7.85 acre parcel could fulfill many dreams. An attractive 3 bedroom bungalow plus rolling land, a pond, a stream and woods make it truly special. A welcoming front porch & foyer lead to a sunlight filled living room w/a huge walk-out to the deck, a show stopping floor to ceiling stone fireplace which, flows beautifully to the dining room with stone feature wall, metal circular stairway & picture window. The eat-in kitchen is well appointed with timeless cherry cabinets, stainless steel appliances & gas range. Direct access to the deck & garage is a great plus & the adjacent the 3 piece bath with heated floors. The dreamy primary bedroom with its garden doors, walk-in closet, next door bath with jacuzzi tub, offers, as well, access down the outside stairs to the outside shower - so cool! Downstairs in the Rec room one finds a second impressive floor to ceiling stone fireplace with air tight wood insert as well as a walk-out to the patio/side yard. It's the perfect place to curl up to read, watch TV and enjoy. Tucked in beside is the office/den/4th bedroom. This level also boasts a inviting in-law apartment space -combined dining, living and small kitchen, bedroom & 3 pc bathroom with inviting garden doors opening to the patio. The property has meandering pathways past a little log cabin, lovely as part of the existing landscape. Then on to a bold vista, overlooking a small change house, and a stunning spring fed crystal clear 100' dia. swimming pond. Beyond are trails into the old growth forest which envelope you with quiet and the sound & sight of the winding stream and the delight of little bridges spanning the flow. An old sugar shack is hidden on the slopes along the trail. Located just south of Hwy 89 & east of Hwy 10, this country property offers enticing rural living within easy reach of town and beyond. The Bruce Trail, Mono Cliffs Park & Boyne trails are minutes away. (id:24801)
Icloud Realty Ltd.
319 Taylor Mills Drive N
Richmond Hill, Ontario
A rare opportunity to own this beautifully Fully upgraded 3-bedroom semi-detached home, featuring a ***Legal Basement Apartment (Certificate Attached to Listing)*** with a separate entrance and Separate laundry. This home offers 1,012 square feet of the above the ground, as per MPAC. Located in a high-demand Richmond Hill neighbourhood, close to top-ranking schools, community centre, and GO Station. This Beautiful Home Offers a Functional Layout, Generously Sized Bedrooms, Freshly painted (2025), New flooring (2025), Furnace (2024), Stainless Steel Appliances, Quartz Countertops, and a Fully Fenced Backyard. **Legal Basement Apartment with an A+++ Tenant Paying $2,000/Month Plus 40% of Utilities. Tenant is Willing to Stay.** A Must-See Property! (id:24801)
RE/MAX Hallmark Maxx & Afi Group Realty
268 Pasadena Drive
Georgina, Ontario
Discover this beautifully renovated, sun-filled bungalow nestled in the heart of South Keswick.Boasting 3 bedrooms and 2 bathrooms, this home offers a perfect blend of modern updates and cozy charm.Key Features: Modern Kitchen: Enjoy cooking in a new kitchen featuring sleek quartz countertops and a stylish backsplash. Spacious Living Areas: The open-concept design is complemented by new flooring throughout the main floor, creating a warm and inviting atmosphere. Master Suite: Retreat to the master bedroom, complete with a 3-piece ensuite bathroom,offering privacy and comfort. Outdoor Oasis: Step outside to a private, fully fenced backyard featuring a large deck,ideal for summer gatherings and outdoor enjoyment. Prime Location: Situated just a short walk from the beach and public transit, and within close proximity to local amenities, schools, and parks.With extensive renovations throughout, this home is move-in ready. Just unpack and enjoy! Dont miss the opportunity to own this gem in Keswick. This house comes partially furnished. Basement will be used by landlord for storage use only. No one lives in the basement. (id:24801)
Royal LePage Your Community Realty
6215 17th Side Road
King, Ontario
Welcome to this exceptional property in Schomberg - where country charm meets everyday convenience on an expansive 11.51 acre farm-sized lot. This detached two-storey home offers incredible space and opportunity for those looking to enjoy rural living without sacrificing comfort or function. Inside, youll find 4 spacious bedrooms and 3 bathrooms, within a carpet-free layout. The main floor features a bright home office and a large eat-in kitchen with generous prep space, a walk-in pantry, and sliding glass doors that open to the backyard. Whether you're hosting a crowd or enjoying a quiet evening in, this layout adapts easily to your lifestyle. The partially finished basement offers even more usable space, including a cold cellar, under-the-stairs storage, a laundry/furnace room, and convenient walkout access to the backyard. Two charming wood-burning fireplaces (as is) adds character and warmth, creating the perfect setting for a cozy retreat. Step outside and discover this property - The backyard features two large garden sheds, a patio stone area for entertaining or relaxing, and open green space ideal for gardening, hobby farming, or simply soaking in the views. The garage includes an additional storage or workbench area, perfect for DIY projects or extra gear. A standout feature is the large circular driveway, offering parking for up to 20 vehicles - that adds convenience for large families, visitors, or future events. Whether you're looking to establish roots, expand your lifestyle, or invest in land, this home in picturesque Schomberg is a must-see! (id:24801)
Royal LePage Rcr Realty
24 Lalton Place
Toronto, Ontario
Welcome To 24 Lalton Place. This Is Your Opportunity To Live In The Wonderful Guildwood Community . Renovated and designed with timeless elegant features. The main level presents a vibrant, sun filled dining and living area with huge windows O/L the gardens The upper level includes 3 large bedrooms updated with beautiful Laminate throughout. 2 separate side yards and landscaped with a private interlocked patio, Roof 4 years ,Furnace & AC 1 year, just steps to parks and trails, Guild Park & Gardens, lakeside trails, great schools, and moments to Kingston Rd shopping, groceries, Guildwood GO train station with a short trip to downtown, and minutes to highway 401 for easy commuting. This is the one you've been waiting for! Book your showing today! (id:24801)
Royal LePage Connect Realty
350 Ellesmere Court
Oshawa, Ontario
Welcome to 350 Ellesmere Crt, a solid all-brick 2-storey on a family-friendly court in desirable Oshawa. This 4+2 bed, 4-bath home features large principal rooms, crown molding, and fresh paint. The kitchen shines with quartz counters & backsplash (2025) plus a new stove & dishwasher (2025). Recent upgrades include roof (2019), A/C (2019), attic insulation (2020), furnace (2023), and water heater (2023). Interior updates include upgraded bathrooms (2024), new main-floor tiles (2025), and hardwood stairs (2025). The fully finished walk-out basement offers a 2-bedroom in-law suite with laundry perfect for rental income or multi-generational living. Set on a spacious corner lot with fresh landscaping, interlocking walkway & patio (2025), and a 6-car driveway. Conveniently located near schools, parks, trails, shopping, the GO, and Hwy 401. (id:24801)
Century 21 Leading Edge Realty Inc.
Main - 44 Loradeen Crescent
Toronto, Ontario
Welcome To This Charming 3 Bedroom Bungalow Offering The Perfect Blend Of Comfort And Convenience. Nestled In A Peaceful Neighbourhood, This Home Provides Ample Room For Families Or Individuals Looking For Extra Space. Step Inside To Discover A Welcoming Interior Featuring A Cozy Living Area, Perfect For Relaxation Or Hosting Gatherings With Loved Ones. With Three Generously Sized Bedrooms, There's Plenty Of Room For Everyone To Unwind And Recharge. Outside, You'll Find A Tranquil Backyard, Perfect For Enjoying Your Morning Coffee Or Evening Barbecues With Friends And Family. You'll Have Easy Access To Highway 401, Nearby Schools, TTC, Parks, And Multiple Amenities Ensuring That All Your Needs Are Met Within Reach. Don't Miss Out On The Opportunity To Make This Lovely Bungalow Your New Home. (id:24801)
RE/MAX Hallmark First Group Realty Ltd.
18 Headlands Crescent
Whitby, Ontario
Omg this Backyard Is So Beautiful And Huge!! You Want A Private Park-Like Setting For Entertaining, Swimming, Hot Tubing And Lounging? Then This Is The Home For You!! You Have To See It To Believe It. Welcome To This Stunning Spacious Layout That Provides You With 4+1 Bedrooms, 4-Baths In The This Beautiful Family Neighbourhood. Set On A Huge Pie-Shaped Lot With Lots Of Parking (No Sidewalk) And A 2-Car Garage. Enter From The Front Porch Through New Double Doors Into The Large Welcoming Foyer. To The Left Are The Living Room And Formal Dining Room With Creative Accent Walls. Walk Through To The Show-Stopping Kitchen With Waterfall Quartz Counters, Pot Lights, Tons Of Cupboard Space And A Bright Breakfast Area With Walkout To The Deck. Cozy Family Room With Gas Fireplace, Mainfloor Laundry, Powder Room, And Garage Entry Complete The Mainfloor. The Elegant Curved Staircase Leads To The Upper Level That Is Bathed In Natural Light. Double Door Entry Leads To Primary Bedroom With His And Hers Walk-Ins And Completely Renovated Luxurious Ensuite With Double Sinks, Modern Soaker Tub And Glassed In Shower. 3 Additional Bedrooms And Fully Renovated Main Bathroom Round Out The Beauty Of The 2nd Level. Access To The Huge Basement Is Just Off The Kitchen. There Is So Much Room; 5th Bedroom, 3 Pc Bath, Rec Room, Gas Fireplace And More! All Of This With The Most Beautiful Park-Like Setting Backyard. Heated Onground Pool, Large Deck, Gazebo With Hot Tub, Shed, And Gardens. This Home Truly Has It All Just Move In And Enjoy. (id:24801)
Dan Plowman Team Realty Inc.
244 Kinmount Crescent
Oshawa, Ontario
Welcome to 244 Kinmount Court, Oshawa, a well-maintained rarely offered 4-bedroom, 3-bath semi nestled in one of Oshawa most desirable family neighborhood, just a minutes walk from the Lake Conservation Area and minutes from major highway 401, vibrant shops and restaurants. Inside you'll find a bright, open-concept living space perfect for entertaining, a kitchen with eat-in, Great size backyard for summer enjoyment, plus large driveway for more cars parking. Upstairs, the primary suite is joined by three additional bedrooms ideal for large family or guests. This home is a true commuters and nature lovers dream. (id:24801)
RE/MAX Real Estate Centre Inc.
138 Andona Crescent
Toronto, Ontario
Entire home for lease. Wonderful 3 bedroom and 2 bathroom home for lease in sought after Centennial neighborhood . Maintenance free back yard. Close to Adams Park, Rouge National Park, great schools and easy access to 401, GO Train and TTC. Renovated bathrooms, eat in kitchen, gas fireplace. Home has been profesionally cleaned and easy to show. Please note stairlift can be removed if requested (id:24801)
RE/MAX Rouge River Realty Ltd.
Main - 16 Acacia Road
Toronto, Ontario
Discover this renovated 2-bedroom apartment located adjacent to June Rowlands Park. Just a short10-minute stroll to Eglinton Station and under 7 minutes to Davisville Station, this prime locationensures easy commuting. Enjoy a brand new kitchen equipped with stainless steel appliances andquartz countertops, along with a fully updated bathroom for your comfort. You'll also have accessto an array of fantastic restaurants, shops, and supermarkets-all within walking distance on YongeSt or Mt Pleasant. Heat and water are included in the rent, and surface parking is available andincluded in lease. (id:24801)
Chestnut Park Real Estate Limited
Main - 18 Acacia Road
Toronto, Ontario
Discover this renovated 2-bedroom apartment located adjacent to June Rowlands Park. Just a short 10-minute stroll to Eglinton Station and under 7 minutes to Davisville Station, this prime location ensures easy commuting. Enjoy a brand new kitchen equipped with stainless steel appliances and quartz countertops, along with a fully updated bathroom for your comfort. You'll also have access to an array of fantastic restaurants, shops, and supermarkets-all within walking distance on Yonge St or Mt Pleasant. Heat and water are included in the rent, and surface parking is available and included in lease. (id:24801)
Chestnut Park Real Estate Limited
207 - 5 Concorde Place
Toronto, Ontario
This Spacious & Modern Suite offers 2 Large Bedrooms & 2 Full 4-Piece Bathrooms, Perfect for Comfortable Everyday Living. The Open-Concept Layout with the Solarium Door Removed, Creates A Bright and Airy Space Ideal for both Relaxing & Entertaining. Enjoy the Benefits of an Energy-Efficient Heat Pump System, along With Stylish Hardwood and Tile Flooring Throughout. The Primary Bedroom Includes A Private Ensuite Bath, And All Window Coverings Are Already in Place for your Convenience. This Unit Also Comes with a Deeded Locker #LB-044, A Tandem Parking Spot #1B155, Everything You Need For A Practical and Connected Lifestyle. (id:24801)
Century 21 Parkland Ltd.
904 - 95 Lombard Street
Toronto, Ontario
Amazing South West Corner Suite With Fantastic Uninstructed Park & City Views through Wall to Wall Windows. Spacious 749 Sq Ft! Steps to Trendy St. Lawrence Market, St. James Park & St. James Cathedral Church. 100 Walking Scores. Beautifully Come With Harwood, Custom-made Vanity(2021), Custom-made Window Screens In Living Room. One Parking Space. Secured Entrance. Gym, Saunas & Party Room. Great Opportunities For First Time Buyers and Downsized Empty Nester. Crown Moulding, Flat Ceiling, And High-end Stainless Steel Appliances. Newly professionally Painted(2021) And Renovated Bathroom. (id:24801)
Royal LePage Elite Realty
Basement - 122 Nymark Avenue
Toronto, Ontario
Students Welcome, Great Location; Don Mills Road and Sheppard Avenue E and Leslie. Close Distance to Shopping Centre, Supermarkets, Banks, Community Centre, Schools and Public Transit Stations. Easy Access to Highway 401 & 404. TTC Subway Station Within Walking Distance at Don Mills Road & Sheppard Ave E, just steps to top-rated schools including Lescon, Woodbine & Vanier. Also close to Seneca College, close to Fairview Mall, A full basement unites with separate side entrance, furnished option Is also available. There is also a 6-month rent option as well as a furnished option is available as well. (id:24801)
RE/MAX West Realty Inc.
2816 - 125 Western Battery Road
Toronto, Ontario
Simply one of the best condo offerings in Liberty Village right now! This picturesque 1-bed, 1-bath stunner soars above the city on the 28th floor, offering postcard-worthy north-facing views that are truly unparalleled. With just under 600sqft of thoughtfully designed living space, the smart open-concept layout delivers both functionality and style. Step inside to a bright, spacious interior featuring a fully stocked kitchen with granite counters, tiled backsplash, full-sized stainless steel appliances, white cabinetry, and a versatile island/breakfast bar perfect for cooking, entertaining, or working from home. The living/dining areas are flooded with natural light thanks to the floor-to-ceiling windows, which lead to your private balcony, an ideal retreat to unwind or host friends.The primary bedroom is a serene sanctuary with custom blinds, a generous double closet, and breathtaking city views. A walk-in entry closet ensures plenty of storage, while the spa-inspired bathroom also features granite finishes. Includes one parking spot and one storage locker, all with low maintenance fees so you can focus on enjoying the good life.This exceptionally quiet, well-managed building offers outstanding amenities: 24-hour concierge, gym, sky lounge/party room, rooftop terrace, and visitor parking. All of this in a prime Liberty Village location steps to Metro, shops, TTC, restaurants, a pedestrian bridge to King West, and even a dog park right at your door. A true urban oasis in one of Torontos most vibrant neighbourhoods. Don't miss this one! (id:24801)
Royal LePage Signature Realty
2604 - 18 Harrison Garden Boulevard
Toronto, Ontario
Professionally Managed 2-Bed, 2-Bath Suite Featuring A Bright And Modern Open-Concept Layout With A Stylish Kitchen Offering Stainless Steel Appliances, Stone Countertops, And A Breakfast Bar/Island. Flow Into A Spacious Living Area With A Walk-Out To A Private Balcony Showcasing Unobstructed City Views. The Primary Bedroom Includes A 4-Piece Ensuite Bath For Comfort And Privacy. Residents Enjoy Exceptional Building Amenities Including A Pool, Outdoor Bbq Area, Gym, And Party Room. Ideally Located Steps From Sheppard-Yonge Subway, Highway 401, Shopping, Parks, And Everyday Essentials, This Home Boasts An Outstanding 97 Walk Score! A Must See! (id:24801)
Landlord Realty Inc.
307 - 115 Richmond Street E
Toronto, Ontario
Welcome to The French Quarter II a beautifully designed and fully renovated 1-bedroom suite offering all utilities included (water, heat & hydro)! This bright and spacious unit offers the perfect balance of comfort and functionality, with plenty of room to live and work from home. Enjoy a separate kitchen with generous counter space and stainless steel appliances, plus Juliette balconies off both the living room and bedroom through elegant double French doors. Located in a charming boutique building in the heart of downtown, you're just steps to St. Lawrence Market, the Distillery District, King East, Financial District, TTC, 24-hour Metro, TMU, and George Brown College. A perfect blend of character, convenience, and location don't miss it! (id:24801)
Royal LePage Signature Realty
1 - 112 Walmer Road
Toronto, Ontario
Fully Furnished Brand-New Suite in the Heart of The Annex! This spacious unit features bright rooms, high ceilings, and energy-efficient heating for ultimate comfort. Everything you see in the photos is in the unit! Everything inside is brand new and high-quality, from furniture to appliances, providing a luxurious living experience. High-speed internet is included, with individual temperature control, pot lighting, and in-suite laundry. The unit is fully stocked with all kitchenware and essentials, so you don't need to bring a thing it's all here! Just a 5-minute walk to the subway and steps from Bloor's shops and restaurants. Street parking available. Submetered utilities. Non-smokers only. Experience luxury and convenience right in the city! (id:24801)
Right At Home Realty
913 - 195 Mccaul Street
Toronto, Ontario
Welcome to The Bread Company! Never lived-in, brand new 445SF Junior One Bedroom floor plan, this suite is perfect! Stylish and modern finishes throughout this suite will not disappoint! 9 ceilings, floor-to-ceiling windows, exposed concrete feature walls and ceiling, gas cooking, stainless steel appliances and much more! The location cannot be beat! Steps to the University of Toronto, OCAD, the Dundas streetcar and St. Patrick subway station are right outside your front door! Steps to Baldwin Village, Art Gallery of Ontario, restaurants, bars, and shopping are all just steps away. Enjoy the phenomenal amenities sky lounge, concierge, fitness studio, large outdoor sky park with BBQ, dining and lounge areas. Move in today! (id:24801)
Brad J. Lamb Realty 2016 Inc.
317 - 380 Macpherson Avenue
Toronto, Ontario
Welcome home to 380 Macpherson Suite 317. Discover stylish city living in this impressive loft-style 1 Bedroom + Den suite at the sought-after Madison Avenue Lofts, just steps to Casa Loma. This spacious loft has been recently upgraded with a modern kitchen, custom island, and premium flooring throughout. The semi-ensuite bath and serene bedroom, with a generous closet and room for a king-sized bed create a comfortable private retreat. The smart layout also includes a tucked-away, open-concept den, perfect for a home office, nursery, or guest space. With soaring 12-foot ceilings, exposed concrete, ductwork, and oversized windows, the space blends industrial character with modern comfort. Two west-facing balconies overlooking the quiet courtyard provide a peaceful escape in the middle of the city. Residents enjoy top-notch amenities, including 24-hour concierge, a rooftop terrace with BBQs, fitness centre, steam sauna, theatre, and party room. Just a 5-minute walk to Dupont Subway, and steps to George Brown College, U of T, and the vibrant communities of The Annex, Yorkville, and Forest Hill Village. Local shops, dining, and the revitalized Dupont strip are all within easy reach, with excellent walk and bike scores. Underground parking, storage locker, and unlimited Bell Fibe internet are included. (id:24801)
Harvey Kalles Real Estate Ltd.
5303 - 1080 Bay Street
Toronto, Ontario
What a great Location. U Condominiums by Pemberton Group, Luxury living at Bay and Bloor. This is a bright and spacious one bedroom unit of 590 Sq Ft. Good size condo unit for living, working and entertaining. The unit has 10 feet ceiling, has an upgraded kitchen with European Top brand built-in stainless steel appliances, Corian countertops. Very close to the University of Toronto St. Michael's Campus. Steps to public transit. Short walk to including the Bay/Bloor subway station. Great Amenities, including a party room, billiard room, fitness and yoga studio, library, and steam room (id:24801)
Cityscape Real Estate Ltd.
803 - 7 Jackes Avenue
Toronto, Ontario
The Summerhill awaits. Experience refined living in one of Toronto's most coveted neighbourhoods. Just steps from Yonge Street, David A. Balfour Park, the TTC, and Yorkville, this residence offers the perfect balance of city convenience and everyday comfort. Enjoy outstanding amenities including an exercise room, tennis court, indoor pool, sauna, visitor parking, and even an on-site convenience store - everything you need, right at home. Underground parking available for $200/month. Maximum one parking spot per unit. Lockers available for $85/mo. Heat included, hydro & water extra. Pictures may not depict exact unit. (id:24801)
Slavens & Associates Real Estate Inc.
713 - 50 Power Street
Toronto, Ontario
Enjoy Luxurious Life Style! **Fully Furnished 2 Bed/2 Baths Corner Unit with **1 Parking & **1 Locker. Bright & Spacious, Open Concept Layout, Quality Features & Finishes Throughout, Modern Kitchen W/StoneCounter & S/S Appliances, Smooth 9 Ft Ceilings, Floor To Ceiling Windows, Close To Downtown Core, Hwy, Step To Ttc, Shops, Restaurants, Distillery District. Great Amenities: Artists Workspace, Gym/Fitness/Yoga Studio, Party Room, Meeting Room/Lounge, Games Room, Outdoor Pool, Community Garden, Bbq Area. Vacant. (id:24801)
RE/MAX Condos Plus Corporation
505 - 30 Malta Avenue
Brampton, Ontario
Ideal for First-Time Buyers, Families, or Investors Spacious 2-Bed, 2-Bath Condo with Excellent Amenities! Welcome to this well-kept, move-in ready condo, perfectly located in one of Brampton's most desirable areas. Whether you're a first-time buyer, a growing family, or an investor, this home offers great value and convenience. The open-concept layout features a bright, sun-filled living and dining area with elegant light fixtures, creating an inviting space for relaxing or entertaining. The kitchen offers stone countertops and a separate dining area for added comfort and functionality. The primary bedroom includes a 4-piece ensuite with both a tub and a separate shower, providing a peaceful retreat at the end of the day. A second full bathroom ensures added convenience for guests or family members. Enjoy the benefits of two parking spots for your vehicles and access to a wide range of building amenities, including an outdoor pool, tennis court, gym, squash courts, sauna, party room, and more. Situated near top-rated schools, parks, major highways, Sheridan College, and within walking distance to transit, shops and restaurants - this condo offers unbeatable access to everything you need. All that's left to do is move in and make it your own! (id:24801)
The Agency
327 Whitmore Avenue
Toronto, Ontario
Live comfortably in this bright and spacious main and second-floor unit of a detached home,located in the vibrant Briar HillBelgravia neighbourhood. Offering 2 bathrooms, oversized bedrooms, an open airy layout, and a modern white kitchen with plenty of natural light. Enjoy the spacious backyard and sunroom conveniently located off the kitchen, perfect for relaxing orentertaining. Includes private access to the backyard, 1 parking space in the driveway, and street parking available by permit. Just minutes to Yorkdale Mall, major highways, and Allen Road and quick access downtown or out of the city in under 20 minutes. A great opportunity for those seeking space, convenience, and a central location. (id:24801)
The Agency
1574 Heritage Way
Oakville, Ontario
*Spacious, Immaculate, Executive home, built in 1989, redesigned over the years for entertaining & comfort *Five large bedrooms with high quality hardwood flooring *2.5 baths, including large luxurious ensuite off the primary bedroom *3,850 sq.ft. plus approx. 1,900 sq ft unfinished basement *Entrance hall soars two levels high revealing a large skylight from the Scarlett O'Hara staircase, archways, tumbled travertine tiles, & fountain feature *Flexible living/dining area allows for large sit-down gatherings or quiet chats by the fireplace. Dining room has a tray ceiling with ambient lighting. *Custom site-finished hardwood flooring connects these rooms & flows into the kitchen & family room *Main floor library/den features custom built-in shelves *Chefs kitchen custom designed with granite countertops, unique elevated breakfast bar/serving area, built-in refrigerator, double ovens, gas cooktop, dishwasher, wine cooler *Family room is open to the kitchen, with gas fireplace & 5 panel bow window *Main floor powder room w/Venetian plaster, laundry rm with access to side door, garage & second staircase to unfinished basement *Upper hallway overlooks the main floor, includes built-in shelving, tray ceiling with ambient lighting & large skylight *Large Primary bdrm features gas fireplace, built-in entertainment centre and a spacious walk-in closet* Primary ensuite bathroom, renovated in 2023, features a walk-in curbless shower, free-standing bathtub, two vanities, 70" x 35" porcelain floor & wall tiles & heated floor *Professionally landscaped, with pond & fountain at front entrance and large patio in the backyard. Back garden includes a custom-built trellis & natural looking pond with falling water *Located in quiet Glen Abbey neighbourhood, within walking distance of two elementary schools & two high schools retail shopping, dining, parks, forested walking trails, and the Glen Abbey Community Centre* Oakville Trafalgar Memorial Hospital is 2 Kms away (id:24801)
Intercity Realty Inc.
626 Iris Court
Burlington, Ontario
Welcome to 626 Iris Court. Situated on a quiet cul-de-sac, this townhome has been beautifully updated and ready for you to move right in! The bright main level has an open-concept floor plan with a large living room, dining room with walk-out to the back patio and 2pc bath. The kitchen has oak cabinets, lots of counter space and breakfast bar. Upstairs, you'll find a huge primary bedroom with walk-in closet and 2 large windows, letting in lots of natural light. There are 2 more generous sized bedrooms, 4pc bath and a bonus den space that can be used as a home office, study or extra storage. The pristine, unfinished basement has loads of potential to be extra living space. Enjoy relaxing on the patio in the private, fully fenced back yard. Other updates and features include new laminate flooring, custom window blinds and light fixtures throughout, roof (2017), furnace (2022), A/C (2018), water heater (2017). Located in the Shoreacres area of South Burlington, you are close to everything - schools, parks, shopping, restaurants, public transit, Appleby GO Station and easy access to the QEW/403. (id:24801)
Royal LePage Real Estate Services Ltd.
1135 Solomon Court
Milton, Ontario
Beautiful 4+1 Bedroom Home for Lease in the Heart of Milton! This spacious and well-maintained property offers 4+1 bedrooms and 3 bathrooms, idea for families looking for comfort and convenience. The home features a modern eat-in kitchen with breakfast counter, quartz countertops, stainless steel appliances, hardwood flooring on the main floor, 9ft ceilings with plenty of pot lights, and a private in-unit laundry. The main floor room can be used as an in-law suite, home office or kids' playroom. A cozy backyard with gazebo is perfect for relaxing or entertaining. High-Speed Internet included in price. Opposite Milton Community park. Walking distance to Milton Sports Centre, Milton Hospital, Sobeys Plaza and near Top-rated Schools. No sidewalk for extra parking. Convenient 2nd floor laundry. Located close to all amenities-schools, parks, shopping, hospital, and just minutes to highways. Move-In Ready! (id:24801)
Spectrum Realty Services Inc.
203 - 5070 Pinedale Avenue
Burlington, Ontario
Welcome to Pinedale Estates where comfort, convenience, and lifestyle meet! This beautifully maintained 1-bdrm, 2-bth suite offers 830 sq/ft of bright, functional living space, complete with a private balcony overlooking lush green space and a peaceful park-like setting. Its the perfect spot to enjoy your morning coffee or unwind at the end of the day. You'll love the added convenience of your own underground parking space and private locker, plus the peace of mind of living in a smoke-free. The amenities are 2nd to none. Indulge in the sauna, hot tub, and pool, sharpen your skills at the driving range, or relax with friends in the party room, billiard room, or library. The location is unbeatable, just steps to shopping, groceries, LCBO, dining, and transit, with Lake Ontario and major routes only minutes away. Whether you're looking for a serene place to call home or an excellent income property, this unit checks all the boxes! (id:24801)
Royal LePage Real Estate Associates
110 Aileen Avenue
Toronto, Ontario
Fabulous bungalow featuring a rear second-floor addition, offering a total of over 2,300 square feet of living space (1,569 square feet above ground and 800 square feet below ground). The home was fully renovated and extended in 2008, using high-quality materials and craftsmanship. It boasts a large front veranda and an entrance door with glass panels. The spacious open-concept living and dining area crown molding. Modern kitchen is equipped with stainless steel appliances, glass cabinets, and a ceramic backsplash, along with a large wall-to-wall window that leads out to an interlocking patio.An oak staircase leads to the primary bedroom, which features his and her closets and a four-piece washroom. The professionally finished basement has a separate entrance, a large living room and dining area, a modern kitchen with stainless steel appliances, and an additional bedroom. The property features a private driveway with a double garage, providing a total of six parking spaces. (id:24801)
RE/MAX Ultimate Realty Inc.
Ph4 - 2200 Lake Shore Boulevard W
Toronto, Ontario
Presenting an exceptional corner Penthouse residence with unobstructed southwest views of the Marina, ideally situated in the scenic lakeside community of Humber Bay Shores. Located on a premium penthouse floor, this suite ensures maximum privacy with no units above and features soaring 10.5 foot ceilings. Expansive floor-to-ceiling windows provide abundant natural light throughout and offer picturesque lake views. The thoughtfully designed layout includes split bedrooms for enhanced privacy. You will appreciate the comfort of heated porcelain bathroom floors and engineered hardwood flooring, making winter months particularly pleasant. The kitchen is equipped with a Caesarstone Quartz countertop and upgraded stainless steel appliances. The primary bedroom features a walk-in closet, a four-piece ensuite, and striking Marina views through 10.5 foot windows. Additional conveniences include a full-size stackable washer and dryer, fresh paint throughout, and is move-in ready. This property further includes one parking space and one locker. Don't forget Concierge Services and 24/7 Security at your fingertips. Residents enjoy a comprehensive array of building amenities and have direct indoor access from the third floor including an indoor swimming pool and hot tub for easy year-round use, wet and dry sauna, gym, squash courts, games room, media room, party room, children's playroom, library, outdoor lounge, and BBQ area. The vibrant neighborhood provides easy access to acclaimed restaurants, waterfront walking and biking trails that extend to downtown Toronto, nearby parks, a seasonal farmers market, the Mimico Cruising Club Marina, Mimico GO Station, and the forthcoming Park Lawn GO Station. Transit options such as TTC, Gardiner Expressway, QEW, and Highway 427 are just steps away. (id:24801)
Sutton Group-Admiral Realty Inc.
Bsmt - 17 Trentin Road
Brampton, Ontario
Two bedrooms legal basement apartment unit with open concept living/dinning and kitchen area. Two good size bed rooms and convenience of Ensuite laundry. Close to amenities such as school, parks, shops, transit, Gurudwara, Gore temple and much more. AAA tenants professional and families preferred. No pets.The tenant will be paying 30% of utilities. The tenants will arrange their own internet (id:24801)
Homelife Silvercity Realty Inc.
42 - 79 Elder Avenue
Toronto, Ontario
Discover modern luxury in this beautifully upgraded freehold townhouse, built in 2020 by renowned builder DunPar Homes it is perfectly situated in the vibrant lakeside community of Long Branch. This designer residence features solid hardwood flooring throughout, custom California shutters, and a spacious living room with a cozy fireplace perfect for watching movies on a cool winters night. One of the many highlights is the private rooftop patio ideal for growing a garden, soaking up the sun, or stargazing on cool fall evenings. Offering a natural gas hookup for a BBQ or heater, its a true year-round retreat. An entire level is dedicated to the primary suite, complete with a spa-inspired ensuite boasting a large soaker tub, custom walk-in closets with organizers, and an elegant, private sanctuary feel. Two additional bedrooms provide ample space for family or guests. The underground heated garage includes a car lift, allowing parking for two vehicles with ease. Nestled in the highly sought-after pocket of South Etobicoke, this home is just steps to trendy shops, cozy cafés, and renowned restaurants that make Long Branch one of Torontos most charming neighbourhoods. With the TTC, GO Station, and Gardiner Expressway minutes away, commuting is seamless. This is not just a home its a lifestyle. (id:24801)
RE/MAX Escarpment Realty Inc.
4 - 3566 Colonial Drive
Mississauga, Ontario
Stacked townhomes offer the perfect blend of style, comfort and convenience with modern finishes and thoughtful design elements throughout. Step inside to a spacious open floor plan with luxury vinyl flooring that creates a warm and inviting atmosphere. The main level features a sleek kitchen with quartz countertops, perfect for preparing meals and entertaining guests, and a two-piece powder room. The master bedroom boasts a convenient three-piece ensuite for a private retreat. The second floor offers a laundry area for your convenience. Step out onto your cozy patio and enjoy your morning coffee or relax and enjoy the peaceful surroundings after a busy day, this townhouse offers the ideal space for you. Close to the University of Toronto, South Common Mall, Credit Valley Hospital, schools, Erin Mills Town Centre Mall, library, community centre, Go Transit and major highways (401, 403, 407). Coscto, HomeDeport, Canadian Tire. etc. (id:24801)
Royal LePage Signature Realty
1 - 852 St Clarens Avenue
Toronto, Ontario
Stunning Sun-Filled 3 Bedroom, 3 Bath Home Is A Must-See! Designer finishes grace both levels, including top-of-the-line GE Café & Monogram appliances, wide-plank engineered flooring and a lavish primary suite. The laundry area overlooks a private, spacious backyard that flows right into an oversized 2-car garage. Located at 852 St Clarens Ave, this home offers exceptional commuter convenience,just steps away from the TTC Bloor subway line, Bloor GO and UP Express Station also within easy reach. Ideal for seamless travel across the city and to Pearson Airport,minutes to High Park! A vibrant neighbourhood with a true community feel. Tenant responsibilities: lawn/snow removal, garbage maintenance, 70% of (water/gas/hydro utilities), internet is separate. (id:24801)
Royal LePage Signature Realty
719 - 3009 Novar Road
Mississauga, Ontario
Brand-new, never-lived-in 1 Bedroom + Den condo at Arte Residences, ideally situated in the Hurontario & Dundas corridor. This open-concept suite (approx. 500-599 sq ft) offers modern designer finishes including quartz countertops, floor-to-ceiling windows, and a private balcony.Included with the unit:1 parking space in underground garage Locker owned Building amenities are top-tier: fitness centre, yoga studio, rooftop patio with outdoor bar & garden, co-working lounge, and 24-hour concierge. Prime location: steps from transit, Square One, Cooksville GO, easy highway access, shopping, restaurants, and all the conveniences of Cooksville. Modern urban living at its best. (id:24801)
Royal LePage Signature Realty
37 Links Lane
Brampton, Ontario
Welcome to 37 Links Lane A Rare Golf Course Bungalow in Bramptons Most Prestigious Enclave Discover refined living in this rare large bungalow backing directly onto the championship fairways of Lionhead Golf Course. Set in one of Bramptons most coveted enclaves, this elegant home combines luxury, privacy, and breathtaking views in a way that is seldom offered. Step inside to a thoughtfully designed layout with 3+1 bedrooms and 4 bathrooms, where every detail has been crafted for comfort and style. The chefs kitchen is the heart of the home, showcasing rich maple cabinetry, granite counters, and abundant prep space perfect for everyday living or hosting unforgettable gatherings. The grand principal suite is a true sanctuary, filled with natural light and featuring a walk-out to the backyard, walk-in closet, and a spa-inspired ensuite complete with whirlpool tub, glass shower, double vanity, and private water closet. A versatile front room with custom built-ins currently serves as a home office but can easily be reimagined as a formal living or dining room to suit your lifestyle. The fully finished lower level expands the living space dramatically with a sprawling recreation area, wet bar, home gym, guest suite, and abundant storage ideal for entertaining or multi-generational living. Outside, the professionally landscaped grounds create a serene retreat with a tranquil water feature, irrigation system, and private golf course views. The stamped asphalt driveway and 2-car garage with EV charger add both convenience and curb appeal, while recent upgrades including a newer furnace and AC ensure peace of mind. Rarely does a property of this caliber come available in such a prestigious setting. 37 Links Lane is more than a home its a lifestyle. Just steps from world-class golf and minutes from every urban convenience, this is Brampton living at its finest. (id:24801)
Exp Realty
42 Hillside Drive
Brampton, Ontario
Stunning Executive Home in Prestigious Bramalea Woods. Welcome to this breathtaking 4-bedroom executive residence nestled in the heart of the coveted Bramalea Woods community a home that blends luxury, comfort, and timeless elegance. From the moment you arrive, you'll be captivated by the extensively landscaped grounds, complete with an inground sprinkler system, a sparkling in-ground pool, expansive composite deck, and lush greenery that create a private backyard oasis. With multiple seating areas and a large storage shed, this outdoor retreat is perfect for both summer entertaining and everyday relaxation. Inside, the home offers a versatile and inviting layout. The grand living and dining rooms set the stage for memorable gatherings, while the spacious eat-in kitchen, complete with granite counters and a walk-out to the backyard, makes daily living seamless. Work from home in style in the formal office, or cozy up by the gas fireplace in the family room, which also opens directly to the backyard paradise. Upstairs, the owners suite is your private sanctuary, featuring space to unwind at the end of the day. Three additional bedrooms provide comfort and flexibility for family and guests. The bright recreation room offers a perfect hangout for teens or a home gym, while the finished basement adds even more living space with a 3-piece bath and a private bedroom with walk-in closet an ideal guest suite or retreat. Lovingly maintained and thoughtfully upgraded, this home showcases granite countertops, renovated washrooms throughout, an EV charger, and quality finishes at every turn all in one of Bramptons most prestigious communities. (id:24801)
Exp Realty
2527 Dundas Street W
Oakville, Ontario
This residential property in North Oakville presents a unique redevelopment opportunity. Buyers can renovate and occupy the existing home, rent it out, or explore rezoning options to unlock its full potential (construction of up to 8 story residential building). Located at the prime intersection of Dundas and Bronte, it offers easy access to a range of amenities, making it an ideal investment or project for the future. Please note: seller is willing to entertain a vendor take back mortgage! (id:24801)
Royal LePage Real Estate Services Ltd.
625 - 15 James Finlay Way
Toronto, Ontario
Luxurious, Modern And Open Concept 2 Bedroom, 2 Bathroom Unit In The High Demand Project Of Icon Condos With It's Own Exclusive Terrace. Upgraded Throughout With Laminate Floors, And Floor To Ceiling Windows With Lots Of Natural Lights And An Unobstructed View Of The East From Every Room. This Bright And Spacious 2 Bedroom Comes With An Open Concept Kitchen With A Centre Island To Be Used As Breakfast/Lunch Area With All S/S Appliances. 970 Sqft Of Modern And Luxury Living In The Heart Of Toronto, With It's Own Terrace Of 525 Sqft Private Terrace For Your Family Gatherings. Prime Location Of Keele And 401, Very Conveniently Located Just Off The 401, TTC Transit, Hospital, York University, Yorkdale Mall, Primary & Secondary Schools, Restaurants Within Walking Distance! From The Building. 24 Hours Concierge. (id:24801)
RE/MAX West Realty Inc.
1203 - 3590 Kaneff Crescent
Mississauga, Ontario
Discover the ultimate blank canvas, poised for your exquisite personal touches, now available at an enticing price point. Nestled in the heart of Mississauga, this residence offers unparalleled convenience with swift access to Square One, the LRT, great stores, and a plethora of exceptional amenities. The expansive open-concept layout is adorned with generous windows, inviting an abundance of natural light to fill the space. Indulge in resort-style amenities that elevate your living experience, complemented by a spacious balcony designed for your utmost enjoyment. The generously sized primary bedroom provides a serene retreat, while the ample storage options surpass those typically found in condominiums, ensuring that every aspect of your lifestyle is catered to with elegance and ease. This exceptional unit presents an unparalleled opportunity for discerning buyers across all categories. Its unique features and prime location make it a coveted choice for those seeking elegance and sophistication in their next investment. The allure of such proximity is undeniable, offering a lifestyle where everything you desire is just a heartbeat away, allowing you to indulge in the finest offerings of urban living without the burdens of lengthy commutes. (id:24801)
Sutton Group Elite Realty Inc.
62 - 7500 Goreway Drive
Mississauga, Ontario
**Convenient Location** Welcome to this newly Renovated 3-Bedroom 2 Washroom Home in A Highly Desirable Convenient Neighborhood Of Malton. Ideal for families, 1st time home buyers Upsizers, Downsizers & investors alike ready to move in with just a turn of the key! Imagine walking up and being located steps away From Westwood Square Mall, Malton Library, Public Transit Hub, Malton Go Station, Major Airport (Pearson), Schools of all Grades, & abundance choice of small to large Supermarkets/Groceries from various cultures for your every day needs. Not only is this home carpet-free, new flooring & pot lights through-out, tastefully upgraded washrooms & kitchen, beautiful stairs, spacious sized bedrooms and also features a Walk Out to a Huge Custom Backyard Deck ready to enjoy some coffee in the morning and ample visitors parking to enjoy BBQs during the evening with families and friends! Don't forget this home also features a spacious rec room for multiple personal uses such as for the kids to enjoy, extra storage or anything your heart desires. This home comes with a huge garage as a bonus for safely parking that desired vehicle of yours or simply use it as additional storage. Come have a look, you wont be disappointed, lots of love & upgrades put into this home! (id:24801)
RE/MAX Gold Realty Inc.


