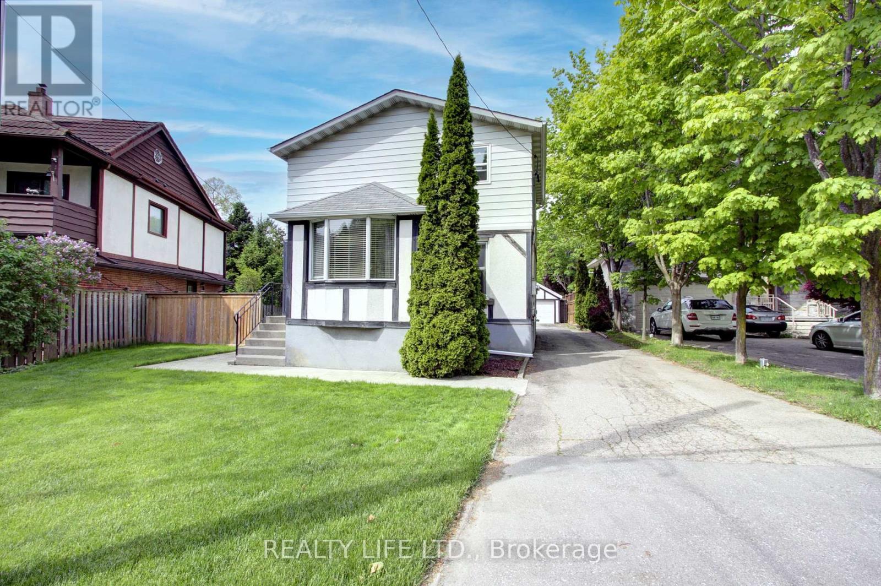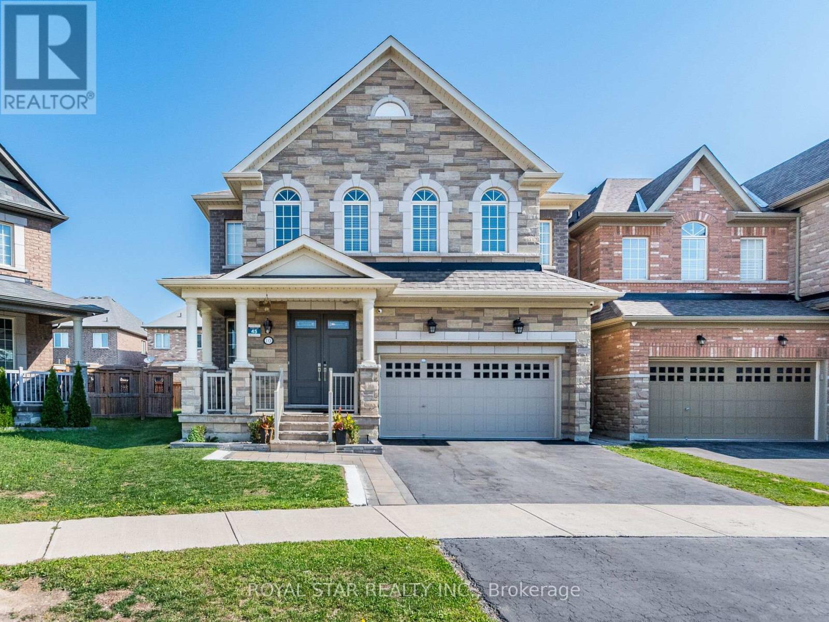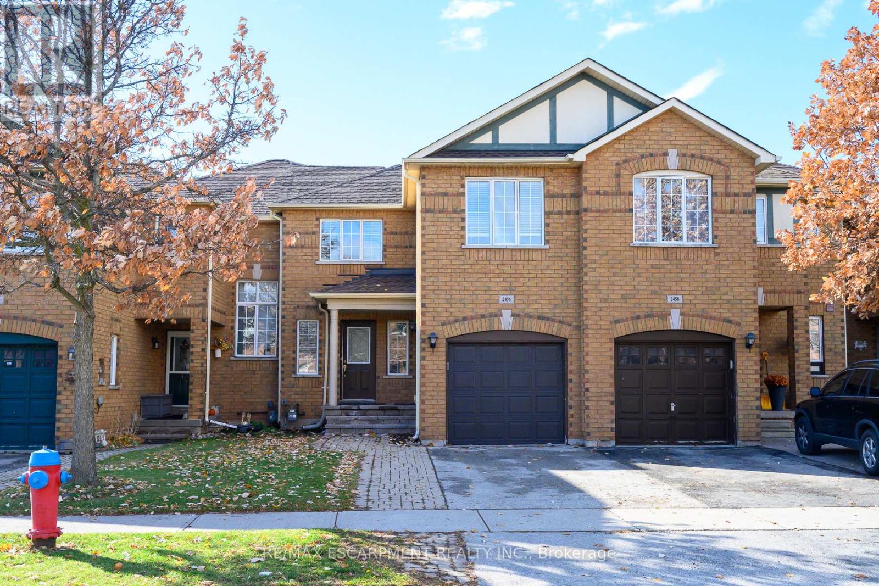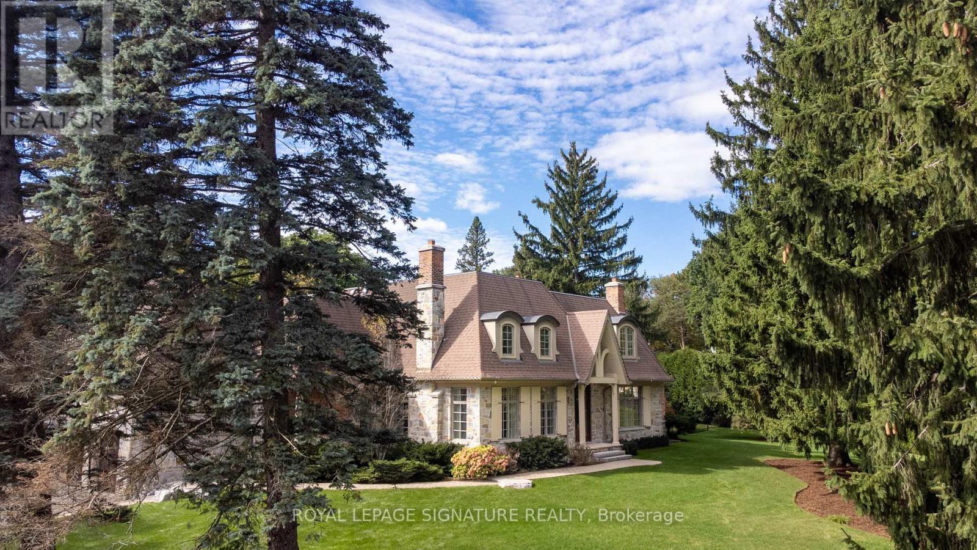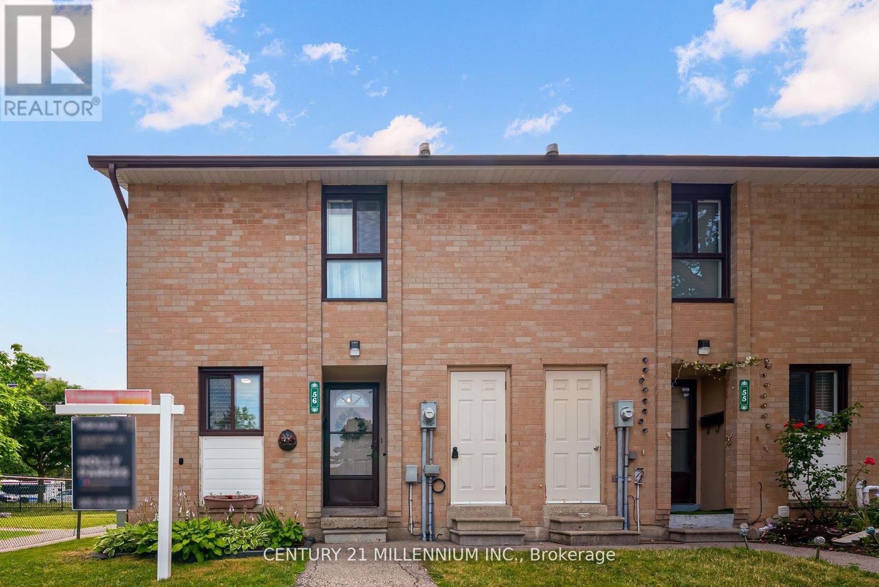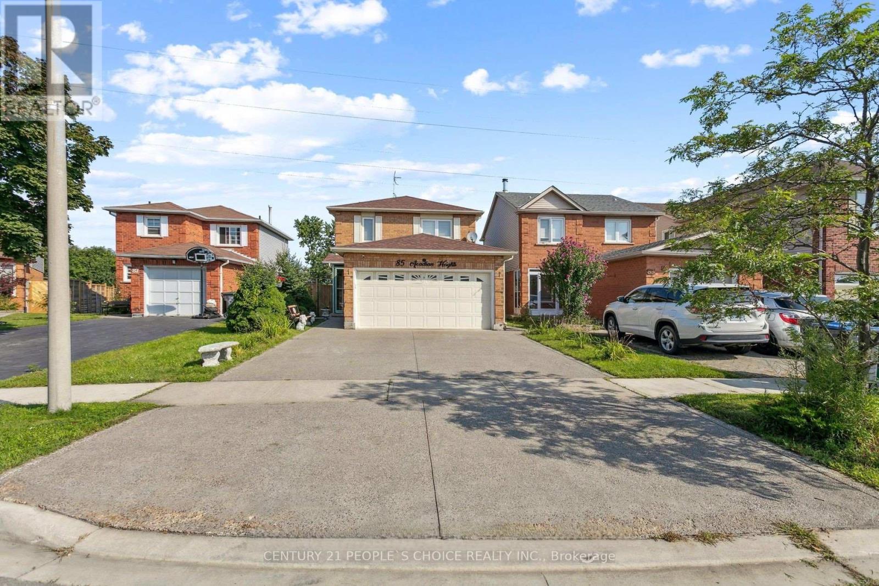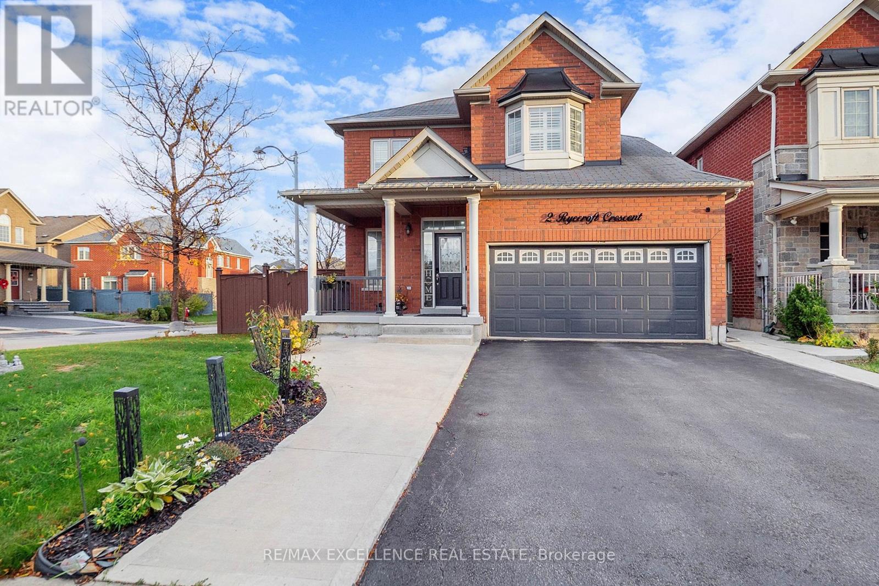1735 - 5 Mabelle Avenue
Toronto, Ontario
In A Coveted Area of Etobicoke, This Condo Will Bloor Your Mind! Just Off Of Bloor & Islington, This 9 Feet Ceiling Corner Unit Shines Bright With Panoramic North, East, And South Views Of The Lush Greenery And The Toronto Skyline. Just Under 900 Sqft, This Home Features Open Concept Living Area With Modern Kitchen, Dining Room, And Spacious Living Room. With Stainless Steel Appliances And In Suite Washer And Dryer. The Main Bedroom Has Ensuite Bathroom And Walk-In Closet, Second Bedroom Has One Of The Two Balconies, And The Den is Big Enough To Use As A Third Bedroom Or As A In-Home Office. The Secondary Bathroom Is Placed Perfectly In Between The Second Bedroom And The Den. Resort Style Amenities Including Indoor Pool, Sauna, Steam Room, Whirlpool, Indoor Basketball Court, Gym, Yoga Studio, Spinning Room, Party Room, Dining Room, Lounge, Games Room, Theatre, Share Workspace, Guest Suites, Kids Room, Terrace With BBQ, Playground, Kids Splash Pad, Visitor's Parking! Just Minutes Away From The Islington Subway Station, Shops on Bloor Street, Parks, And Onto Highways QEW, 427, 401. (id:24801)
Right At Home Realty
48 Bonnyview Drive
Toronto, Ontario
Backing Onto The Mimico Creek! Charming 2 Storey Home Set On An Spectacular Large Pie Shaped Ravine Lot. "Muskoka Like" Setting Overlooking Jeff Healey Park! Desirable Sought After Neighborhood. Oversized Detached 2 Car Garage With Attached Shed. Large Driveway! Home Has Been Proudly Owned By The Same Family Since 1964! Beautiful Living Room & Dining Room With Large Windows. Eat-In Kitchen With Walk Out To Porch. Finished Basement With Separate Entrance. Ideal For Entertaining! Conveniently Located - Close To Transit, Schools, Shops & Restaurants. Easy Access To Highways. Excellent Location With A Majestic Setting! Great Opportunity! (id:24801)
Realty Life Ltd.
22 Morgandale Road
Brampton, Ontario
Location Location Location . immediately available, Welcome to beautiful Detached Home In A Highly Desirable Neighborhood! 3 Bedrooms, 3 washrooms , Master bedroom have ensuite and huge closet . Fully Upgraded from top to bottom inside and outside. Comes with 3 Parking . Minutes From Bus stop ,Major plaza ,Schools, Mt Pleasant Go Station, Grocery Stores, Banks, Highway410, Transit, etc.! basement is not included, a young couple is living in the basement and laundry is downstairs with both upper and basement tenant having their private doors to the laundry. (id:24801)
Century 21 Green Realty Inc.
10 Spokanne Street
Brampton, Ontario
DETACHED PROPERTY WITH LEGAL BASEMENT APARTMENT, Absolutely Gorgeous & Stunning!!On Premium Lot With Lots Of Upgrades. 9Ft Ceiling On the Main Floor. *Smooth Ceiling Throughout*. Crown Moulding, Pot Lights. Spacious Family Room W Elegant Gas Fireplace. Gourmet Kitchen W/Quartz Countertop, B/Splash, Plenty Of Storage, Island, High-end Appliances In Kitchen. Oak Stairway W Wrought Iron Pickets. 2nd Floor Offer 4 Br W Ensuites Bath. Primary Br has 5 Pc bath. (id:24801)
Royal Star Realty Inc.
2456 Lazio Lane
Oakville, Ontario
A Bright, Clean & Spacious 3 Bedrooms (Mbed with 4 PC ensuite), 3 washrooms, Freehold Townhouse in West Oak Prestigious Community. Open concept main floor with Eat in Kitchen. Inside entry to garage & Backyard access through garage. Close To Parks, Oakville Hospital, Schools, Restaurants, Shopping. Steps to Grocery stores and quick access to highways. No smoking, No pets. AAA TENANTS ONLY. Tenant to pay the cost of all utilities. Available for immediate occupancy. Minimum 1 year lease. SF and Room sizes are approx. (id:24801)
RE/MAX Escarpment Realty Inc.
1161 Tecumseh Park Drive
Mississauga, Ontario
Immerse Yourself In Opulence With This Custom Built French Chateau Wrapped In Indiana Limestone On A Secluded Peninsula Lot. This Stately Home Boasts Over 10,000 Sq/Ft Of Finished Living Space With A Perimeter Fronting Nearly 600' Between Tecumseh Park Cres & Tecumseh Park Dr. Perfectly Manicured Augusta National Inspired Grounds With Mature Pine & Over 250 Luscious Emerald Cedars For Maximum Privacy. Expansive Main Floor Layout Features A Spectacular Kitchen Finished In Elegant Granite, Luxurious Dining/Sitting Areas, Gas Burning Fireplaces Complete In Limestone, Laundry & A Separate Wing That Boasts The Master Bedroom With 17 Foot Ceilings, A Six Piece Ensuite Bathroom, Oversized Walk-In Closet & A Walk-Out To The Backyard. Complemented By Three Additional Bedrooms On The Upper Level, Media Room & Two Further Bedrooms On The Lower Level That Can Be Utilized As Nanny Quarters - Each With Their Own Ensuite Bathrooms. The Lower Level Is An Entertainers Dream, Consisting Of A Gym, Rec Area, Movie Theatre, Wine Cellar, Leather Closet, Second Laundry Or Potential Second Kitchen. Triple Car Heated Garage With Car Lift & Mezzanine Makes It Ideal For The Car Enthusiast & Allows For Ample Storage. Situated On The Most Prestigious Street In Lorne Park And Within The Renowned Lorne Park School District. Short Drive To Toronto & The Best Of Affluent South Mississauga. Exceptional Value For A Home Of This Size & Quality, It Is Truly Not To Be Missed. (id:24801)
Royal LePage Signature Realty
85 - 56 Fleetwood Crescent
Brampton, Ontario
Welcome to unit 56 in the Fleetwood Estates Community! This lovely end unit townhome has been renovated beautifully just for you moving in! Quality vinyl plank flooring throughout the main and upper level, makes keeping things neat and tidy super easy! The eat in kitchen was remodelled and features brand new appliances that have yet to be used! Walk out to your private patio with gazebo and access to the greenspace behind! The upper level offers a spacious master bedroom with walk in closet and the other two bedrooms are great sizes as well. The bathroom offers you a Bathfitter tub surround and vinyl click tile that is so easy to clean! The basement offers you an opportunity to create your own space or leave as is, a great multipurpose area/bedroom! Lots of room down there for a large closet and bathroom! Large laundry room with a furnace that was just installed before the home was listed for sale! The front of the home offers you two outdoor storage spaces for garbage, winter tires and so much more! The Fleetwood Estate Community has public transit at your backdoor, Bramalea City Centre, Chinguacousy Park, GO train station and all levels of schools nearby! (id:24801)
Century 21 Millennium Inc.
416 - 5 Rowntree Road
Toronto, Ontario
Wow !! Bright & Spacious More Than 1100 Sq Ft Condo For Sale In A Very Desirable Area Of Toronto. Accompanied By Floor To Ceiling Windows The Unit Offers Stunning Views. Open Concept Unit With Quartz Kitchen Counter Top. Two Bed Rooms with Two Full Bathrooms. Ensuite Laundry!!!Large M/Bdrm With 4Pc En Suite and closet .Ready For Your Enjoyment With Fantastic View, 24Hours Gate Security, Indoor And Outdoor Swimming Pools, Table Tennis, Lawn Tennis And Gym All For Your Enjoyment. Very Convenient Location !!!Include Heat ,Hydro and water !! !!! Req- Job letter, Copy of Pay Stubs, Rental application, Full credit report with score and ID . (id:24801)
Century 21 People's Choice Realty Inc.
85 Acadian Heights
Brampton, Ontario
Welcome to this beautiful detached 3+1 bedroom home, a master bedroom with an attached washroom, and a spacious bedroom with a kitchen in the basement-perfect for families or international students. Located on a family-friendly street in a prime location, it features a serene backyard and parking for four cars. Recent updates include new windows, furnace, hot water tank, and roof shingles. Conveniently close to public transit, parks, Sheridan College, Shoppers World Mall, and more, this home offers easy access to Hwy 407, 403, and 410, making commuting a breeze. Don't miss out on this amazing opportunity-book your viewing today! (id:24801)
Century 21 People's Choice Realty Inc.
Basement - 65 Olivia Marie Road
Brampton, Ontario
Stylish and Spacious! Discover this beautifully renovated legal 2-bedroom basement apartment featuring a private separate entrance in the sought-after Brampton West community. Separate Mailbox! Enjoy a bright open-concept layout with a generous living and dining area, a modern kitchen with ample cabinetry, and a full bathroom. The apartment boasts large windows, carpet-free flooring, and modern LED pot lights throughout.Both bedrooms offer excellent space, including a walk-in closet. You'll also appreciate the private laundry area with a sink and extra storage space. Freshly painted and move-in ready!All utilities is included for just monthly payment of $100.00 except Wi-Fi. Ideally located close to shopping, major highways, schools, parks, and all amenities, perfect for comfortable, convenient living! (id:24801)
RE/MAX Success Realty
114 Six Point Road
Toronto, Ontario
**PUBLIC OPEN HOUSE SAT. NOV. 15 and SUN. NOV. 16, 2:00-4:00PM ** Immaculate executive townhome in the heart of Islington Village. Built by Dunpar Homes, this residence offers a thoughtfully designed layout with 3 spacious bedrooms, including a full-floor primary retreat, 3 washrooms, and a 2-car tandem garage. The open-concept main level features exquisite hardwood floors, built-in shelves, a gas fireplace, pot lights, and a walk-out to a private deck with a BBQ gas line. The bright, modern kitchen includes marble countertops, stainless steel appliances, under-cabinet lighting, a south-facing bay window, and a breakfast bar. A versatile ground-floor flex space is ideal for a home office, gym, or studio. The top-floor primary suite spans the entire level, offering room for a king-sized bed and full-size furniture, a private deck, a large walk-in closet with custom organizers, and a luxurious ensuite with a glass shower, double vanity, and deep soaker tub. The second floor offers 2 generous bedrooms - one with a wall-to-wall closet organizer and the other with bright south-facing windows - plus a convenient laundry room and 4-piece bathroom. Designed for effortless entertaining, the main floor's 9' ceilings and tasteful finishes make this home truly move-in ready. The location is unbeatable: walk to Islington Subway Station, with GO Transit, Sherway Gardens, the Gardiner, Hwy 427, shops, restaurants, and parks all nearby ** A rare perk for this home (and not to be underestimated for daily living) convenient on-street parking right out front for your guests...seriously, this comes in incredibly handy! (id:24801)
RE/MAX All-Stars Realty Inc.
2 Ryecroft Crescent
Brampton, Ontario
Absolutely Stunning! This show-stopper detached home sits proudly on a premium corner lot in one of Brampton's most desirable neighborhoods. Featuring 9' ceilings, this beautifully upgraded residence offers 3 + 2 spacious bedrooms and 4 modern washrooms.The main floor boasts a bright, open-concept living and dining area, along with a separate family room complete with a cozy fireplace. The upgraded gourmet kitchen features stainless steel appliances, elegant cabinetry, and a breakfast area with a walk-out to the fully fenced backyard - perfect for family gatherings and entertaining.Enjoy hardwood floors throughout the main and second levels, stylish wainscoting, oak staircases, and crown molding that add sophistication to every room. Pot lights inside and out create a warm, welcoming ambiance day and night. (id:24801)
RE/MAX Excellence Real Estate



