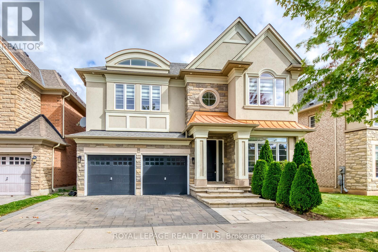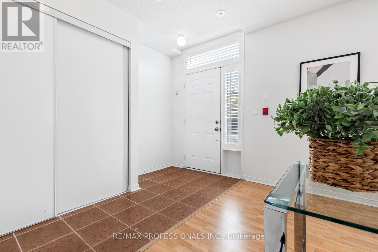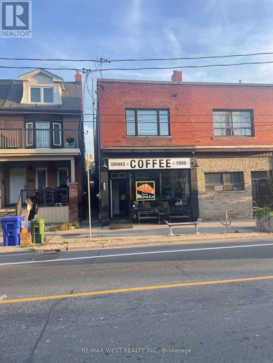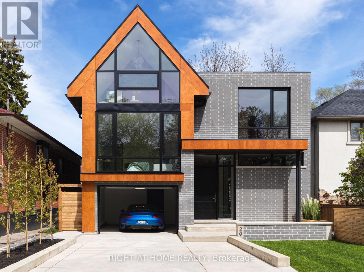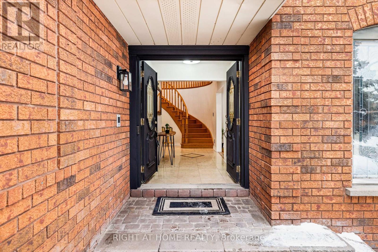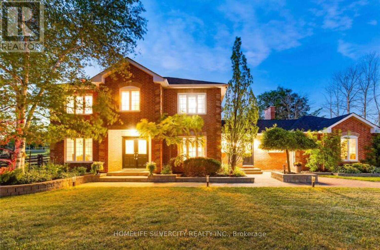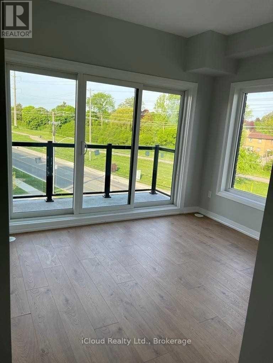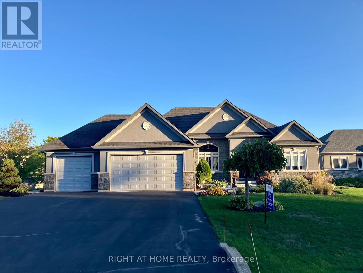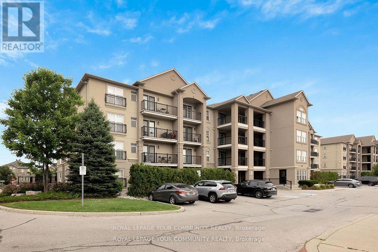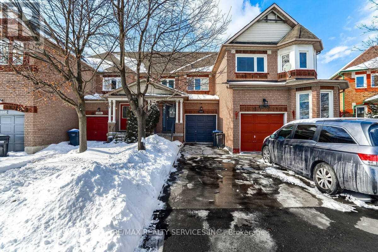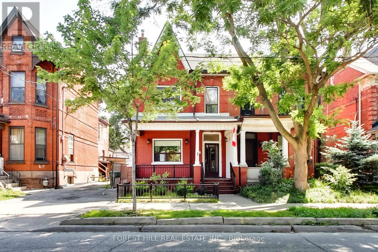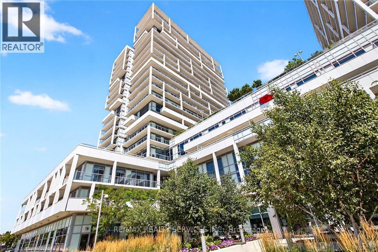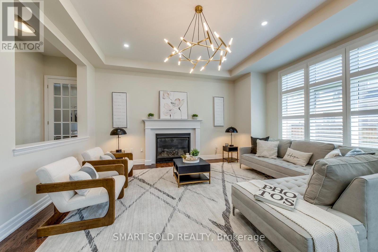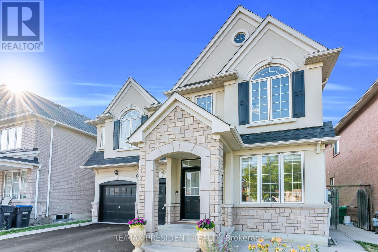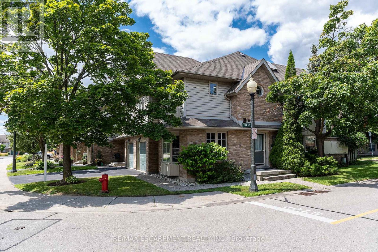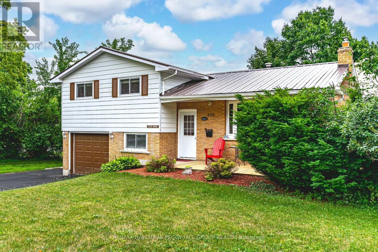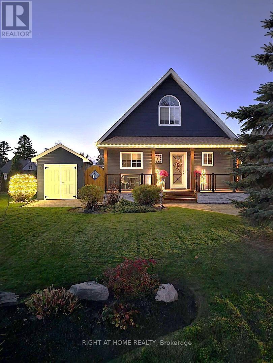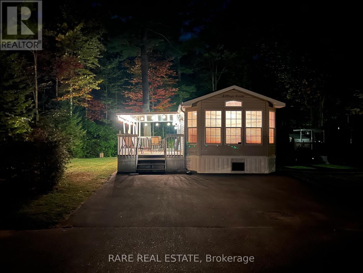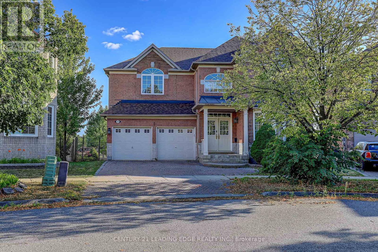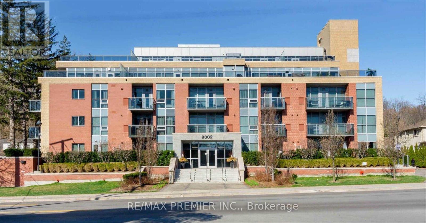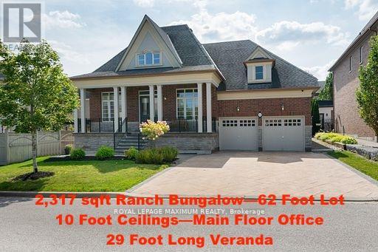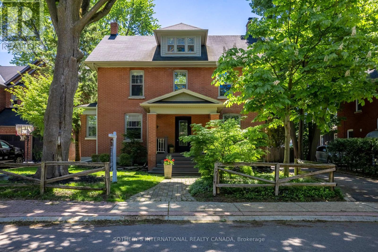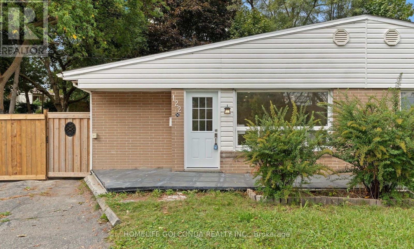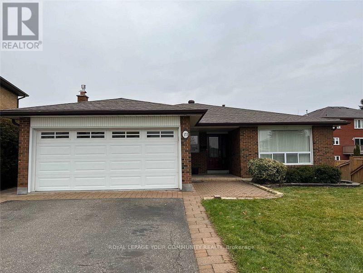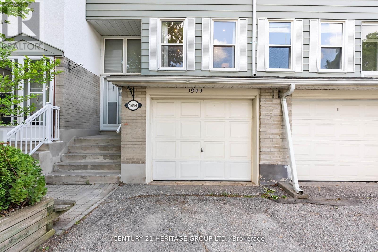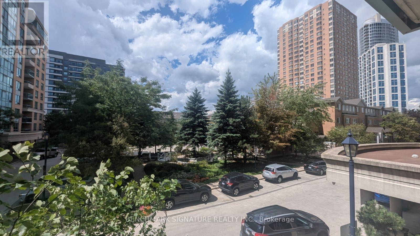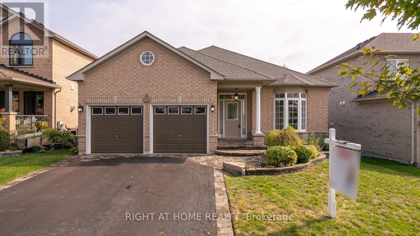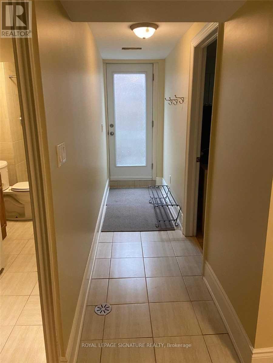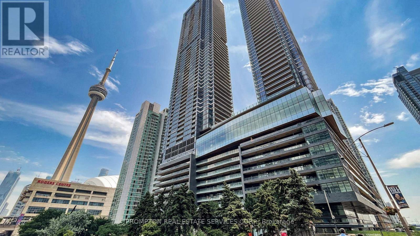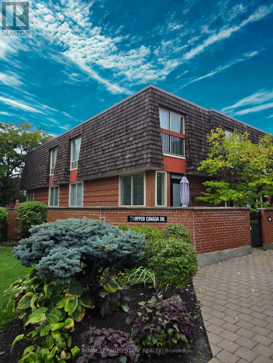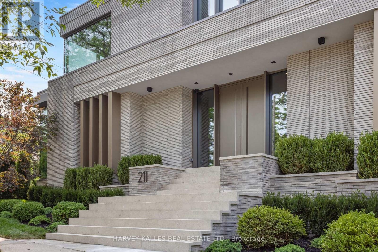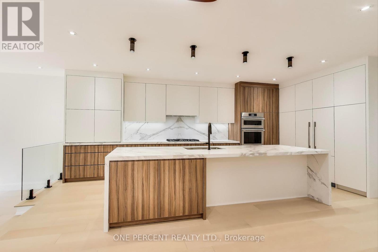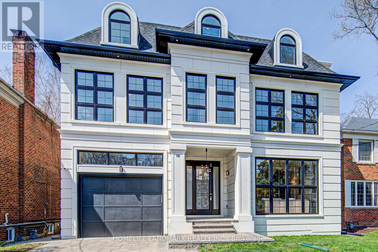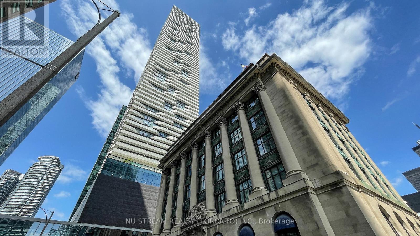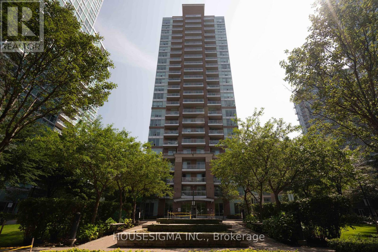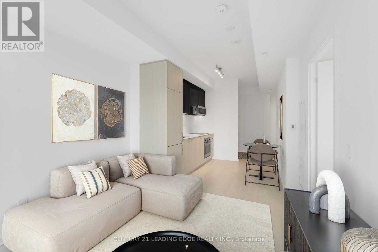3121 Trailside Drive
Oakville, Ontario
Welcome to 3121 Trailside Dr, Oakville a luxurious Rosehaven Suffolk model offering over3,570 sq.ft of living space on a premium 54 lot backing onto Shannon's Creek ravine with no rear neighbours. This executive 4-bedroom, 4-bathroom home features 10 ceilings on the main floor, a grand circular oak staircase, formal living & dining rooms with a double-sided fireplace, and a vaulted family room with stunning ravine views. The upgraded chefs kitchen includes a large center island, waffle ceiling, stainless steel appliances, and a bright breakfast area with walkout to the private yard. Upstairs boasts 9 ceilings, a primary suite with his & her walk-in closets and spa-like 5-piece ensuite, a second bedroom with private ensuite, plus two additional bedrooms sharing a 5-piece Jack & Jill bath. Located in a quiet, family-friendly neighbourhood, close to parks, hospital, top-rated schools, shopping, and major highways this is an exceptional lease opportunity in one of Oakville's most desirable communities. (id:24801)
Royal LePage Realty Plus
13 Divers Road
Brampton, Ontario
Welcome Yourself Home To This Beautifully Upgraded House In Most Desirable Area Of Brampton. Close To School, Transit, Shopping. Easy Drive To Hwy, Park. Approx. 2300 Sq Ft. All Good Sized Bedrooms. Huge Master With En-Suite W/Walk-In Closet. Laundry on Second Floor 4 Parking Spots. Immediate Possession Available! (id:24801)
Coldwell Banker Sun Realty
104 - 3400 Lake Shore Boulevard W
Toronto, Ontario
Welcome to the Lofts on 29th, a boutique 40 unit townhouse complex in the heart of Long Branch offering a rare ground floor suite with versatile live/work potential. This spacious 2 bedroom 1 bath home features a flexible front room that can serve as an office, studio or professional space with direct street access OR the seller is willing to enclose the space to provide a true second bedroom if prefered. The open concept kitchen features a large centre island, double sink and breakfast bar flowing seamlessly into the dining and living areas with laminate floors, pot lights and flat finished ceilings. A walkout leads to a private patio with exclusive direct entry into the underground parking garage and bike storage - a unique & convenient feature enjoyed by only a handful of units! Upgrades include California shutters and recently replaced windows and sliding doors. The primary bedroom is generous in size and the unit also includes ensuite laundry. Perfectly located in a vibrant and fast developing neighbourhood with TTC at your doorstep and close to Longbranch GO station, parks, the lake, restaurants, schools and easy access to highways, this home offers the ideal blend of convenience, lifestyle and value in one of Toronto's most desirable lakeside communities. ** Seller is willing to enclose the front room to a 2nd bedroom upon request** (id:24801)
RE/MAX Professionals Inc.
2nd Flr - 1571 Dupont Street
Toronto, Ontario
Prime Location Located In Vibrant Junction Neighbourhood. Fully Renovated Two Bedroom In The Heart Of The Junction. Features An Open Concept Living/Dining & Kitchen, Two Large Bedrooms With Loads Of Closet Space, Kitchen With Walk Out To Large 210 Sq Foot Terrace Perfect For Entertaining. Kitchen Features Quartz Countertops, Dishwasher, S/s Fridge & Stove, As Well As A Washer & Dryer, You're Just Steps From Restaurants, Boutique Shops, Grocery Stores, And All Amenities. Shows 10++ A Must See! Too Many Features To Mention. (id:24801)
RE/MAX West Realty Inc.
29 Walford Road
Toronto, Ontario
Refined Luxury, Unmatched Value. This contemporary masterpiece combines exceptional craftsmanship with modern living in one of the citys most desirable neighbourhoods. From the moment you arrive the home impresses with its solid custom wood trim & doors, premium hardware, & 7.5" European white oak flooring that flows through the main level. Soaring ceilings on every level & spa-inspired ensuite bathrooms make a striking first impression. The heart of the home, the kitchen, is outfitted with leathered countertops, top-notch built-in appliances & custom cabinetry. Designed to flow seamlessly into open-concept living/dining areas with designer lighting & an airy, luminous feel. Upstairs, the primary suite is its own sanctuary, featuring dual walk-in closets, a luxurious 5-piece ensuite with freestanding tub, double sinks & European LED-lit mirrors. Each additional bedroom enjoys its own ensuite & built-in or walk-in closet space. The lower level amplifies the lifestyle offering: a true home gym with rubber flooring, mirrored wall & a walk-out to a private landscaped yard. Smart home features throughout include full home automation via Control4, elevator servicing every floor, rough-in for driveway snowmelt & high-end millwork everywhere you look. Cedar fencing encloses a landscaped yard. Property includes a walk-out basement and EV-Ready Garage, finished with Epoxy flooring. Nestled on a sought-after street in The Kingsway, 29 Walford offers access to top schools, shopping along Bloor Street, Great Dining & efficient connections to Downtown Toronto. It's an exceptional home for those who want refined design, convenience & a true sense of place. (id:24801)
Right At Home Realty
4469 Idlewilde Crescent
Mississauga, Ontario
This freshly renovated, partially furnished 4-bedroom detached home offers comfort and style in the high-demand area, perfect for long term or short-term renters. Enjoy the all-season solarium, ideal for cozy snow days with beautiful views, and step outside to a large sun deck perfect for relaxation or entertaining. The property also includes a private greenhouse and a flexible space for hobbies or recreation. Located in a family-friendly neighbourhood, it's within walking distance to top schools (John Fraser, Gonzaga, Credit Valley P.S.), and minutes from Credit Valley Hospital, Erin Mills Town Centre, Highway 403, and transit. Tenant is responsible for utilities. (id:24801)
Right At Home Realty
18805 Willoghby Road
Caledon, Ontario
ABSOLUTELY Gorgeous ! ! ! ! Excellent Location! Beautiful 4 +1 Bedroom , 4 Bathroom Home With A 3 Car Garage And Workshop Sits On A Gorgeously Landscaped 1 - Acre Lot. Once You Enter Everything Is Just Gorgeous! Living & Family Rooms are Enough To Gather Visitors & Family, Kitchen Is Magnificent W/ Center Isle & An Eat-In. An Entertainers Dream Backyard With An In-Ground Pool , Hot Tub , Cabana , Multiple Decks & Sitting Areas. Located Only Minutes To Caledon Village & Only 10 Minutes To Orangeville. Close To Tpc Osprey Valley Golf Course . (id:24801)
Homelife Silvercity Realty Inc.
202 - 1165 Journeyman Lane
Mississauga, Ontario
Welcome to Clarkson urban towns. Corner unit with open Views. Upgraded Unit with 2 Balconies and Laminate in Bedrooms, Living and Dinning. 2 Sunny Spacious Bedrooms with 2.5 Washrooms. Master With En-Suite Washroom and W/O To Balcony. Stainless Steel Appliances. Open Concept With 9 Ft Ceiling. One Underground Parking Plus Locker. En-Suite Laundry With Stacked Washer/Dryer. (id:24801)
Ipro Realty Ltd.
16 Deanna Drive
Wasaga Beach, Ontario
Welcome to this Elegant Ranch Bungalow **This stunning stone & stucco ranch bungalow sits on a beautifully landscaped estate lot in sought-after Wasaga Sands Estates. With over 3,800 sq ft of finished living space, this 3+2 bedroom, 3-bathroom home has been lovingly maintained by the original owners and offers a perfect blend of elegance, comfort, and functionality. The main floor features an open-concept layout with crown molding, recessed lighting, hardwood floors & upgraded broadloom . The formal dining room impresses with a soaring 12FT ceiling, while the spacious maple kitchen is a chefs delight with a full eat-in area, new high-end stainless steel appliances and walkout to the two-tier deck. A convenient main floor laundry room with garage access adds everyday practicality. The primary suite includes a coffered ceiling w/soft lighting, walk-in closet, and a luxurious 5-piece ensuite. Two additional bedrooms and a full bath complete the main level.The fully finished lower level offers incredible versatility, with two bedrooms/den, a full bath, and a walk-up access to garage - ideal for extended family or guests. Additional highlights include a triple heated garage with remote garage door opener, gas BBQ, inground sprinkler system, and ample driveway parking. Located just minutes from sandy beaches, ski hills, and year-round recreation, with all amenities within walking distance, this home is ideal for families or retirees alike. Immediate possession available **furniture is negotiable ** Just move in and start enjoying everything this incredible home & neighborhood have to offer. (id:24801)
Right At Home Realty
101 - 1360 Main Street
Milton, Ontario
This Spacious 2-Bedroom, 2-Bathroom Ground Floor Condo In Milton Offers Over 1000 Sq Ft Of Living Space, Perfect For Those Seeking Comfort And Convenience. Recently Freshly Painted, This Home Is Move-In Ready And Features A Private Balcony With Direct Access, Overlooking A Beautiful Lawn That Requires No Maintenance - The Condo Takes Care Of It All! With Two Dedicated Parking Spots, Underground Parking, And A Car Wash Bay, Convenience Is At Your Fingertips. Enjoy The Ease Of Ground-Level Living, And Appreciate The Peace And Privacy That Comes With This Well-Maintained Condo. Located In A Prime Area Close To Shops, Parks, Highways - This Home Offers A Low-Maintenance Lifestyle In A Fantastic Location. (id:24801)
Royal LePage Your Community Realty
36 Bardoe Crescent
Milton, Ontario
Stunning 4+1 Bed, 4.5 Bath In The Exclusive Traditions Neighbourhood.3,820 Sqft Of Upgraded Living Space. North East Facing House. Situated On A Quiet and desirable Crescent. Scraped Mocha Hardwood Flooring, Cape Cod Inspired Chef's Kitchen, Granite Counters, & Butler's Pantry All With Led Under Cabinet Lighting. Stone Fireplace In Family Rm. The Upper Level Comprises A Luxury Master Suite with Ensuite Washroom, 3 Further Beds And 2 Baths. Finished Basement With Bedroom. Peaceful, Private Backyard And Covered Patio. NO SIDEWALK (id:24801)
Century 21 People's Choice Realty Inc.
207 - 330 Dixon Road
Toronto, Ontario
This spacious 3-bedroom, 2-bathroom condo offers incredible value with over 1,100 sq. ft. of bright, functional living space. Freshly painted and featuring a brand-new fridge and stove, this move-in-ready unit also includes 1 underground parking space. Priced aggressively to sell fast, this is your chance to secure a fantastic deal! - Spacious Living: Generously-sized units perfect for comfort and value. Prime Kingsview Village Location: Situated in the heart of Etobicoke, enjoy convenient access to transit, major highways, shopping, parks, and scenic trails along the Humber River. Ideal for families, professionals, or investors. Opportunities like this don't last long act fast before its gone! Offers anytime! (id:24801)
Forest Hill Real Estate Inc.
12 Martindale Crescent
Brampton, Ontario
Brand new, never lived in legal 3-bedroom, 2-bathroom back-split home available for lease. The lower level features a spacious living room with a stylish faux fireplace and a walk-out to the full backyard, along with two bedrooms, a full bathroom, and a large kitchen with granite counters and plenty of cabinet space. The upper level offers the primary bedroom and a second full bathroom. Additional highlights include separate laundry, ample storage under the stairs, and a parking space. Situated on a quiet, family-friendly neighbourhood close to schools, parks, shopping, and transit. Tenant to pay 50% of utilities. Available immediately. (id:24801)
Royal LePage Terrequity Realty
6888 Dillingwood Drive
Mississauga, Ontario
Well Maintained Freehold Townhouse With Finished Basement Including New Full Washroom. Open Concept Living, **Newly Renovated** Eat In Kitchen W/Centre Island & Breakfast Area. 3 Generous Size Bdrms. No Carpet On Main And 2nd Levels. Long Driveway Parking For 3 Vehicles. Located In A Sought After Neighbourhood, Great Schools Close To Parks, Rec, All Hwys, Lisgar Go Station (id:24801)
RE/MAX Realty Services Inc.
23 Lansdowne Avenue
Toronto, Ontario
Embrace this wonderful Victorian semi-detach home nestled in the heart of the Roncesvalles/Parkdale neighbourhood. Whether you're looking for a single-family residence, an income property to live in while collecting rent, or the perfect canvas to create your dream home, this property offers it all.Featuring stunning architectural details this home radiates character and charm. With 5 bedrooms and an impressive third-floor loft, there's no shortage of living space. The large double garage with laneway access also presents a rare opportunity for a laneway house addition. Enjoy the unbeatable location,steps from restaurants, cafés, shops, and public transit. Just a 5-minute drive to the Lake Shore/Gardiner and a 30-minute walk to High Park, everything you need is right at your fingertips.Dont miss your chance to own this truly special property in one of Toronto's most vibrant communities! (id:24801)
Forest Hill Real Estate Inc.
102 Sutherland Avenue
Brampton, Ontario
Price to Sell !! 3 Bedroom Legal Basement, Amazing Opportunity For First Time Home Buyers Looking To Supplement Income Through Rental Potential & Investors Seeking A Property With Strong Cash Flow Prospect To Own 3 Bedroom Detached Bungalow With 3 Bedroom Legal Basement On Large Lot In One OF The Demanding Neighborhood Of Madoc In Brampton, This Detached Bungalow Offer Combined Living/Dining Room, Kitchen With Walk Out To Yard, Primary Good Size Bedroom With His/Her Closet & Window & Other 2 Good Size Room With Closet & Windows, Full Bathroom On Main & Laundry, This House Has Huge Backyard to Entertain Big Gathering, The Legal 3 Basement Offer Rec Room & 3 Bedroom With 4 Pc Bath & Separate Laundry & Separate Entrance, Big Driveway Can Park 4 Cars, Close to Schools, Shopping & Dining, Hwy 410, All In A Mature Neighborhood. (id:24801)
Save Max Real Estate Inc.
1507 - 65 Speers Road
Oakville, Ontario
This Spectacular 1+1Den Unit In Trendy Kerr Village, Almost 700 SQ FT, with Breathtaking Views of the Lake. Entertainers Delight With A Bright Open Concept ,Breakfast Bar, Granite Counters & Backsplash. Spacious L/R and Primary Bed. The Den Can Be Used As A Guestroom or an Office Space, All Conveniently Located In Oakville. Close To Go Train, Shopping, Oakville Marina And QEW. (id:24801)
RE/MAX Realty Services Inc.
3263 Donald Mackay Street
Oakville, Ontario
RARE Preserve Home | 4 Beds + Loft + Office | 45ft Lot .No retrofitting. No guesswork. Just quiet luxury that ages with your family. Situated on a premium pie-shaped lot in a quiet interior crescent approximately 45 ft frontage, 48.3 ft rear, and 92 ft deep this residence boasts a classic red brick facade with stone base and black shutters, offering a refined Colonial aesthetic. This is one of the largest models in the area, offering over 3,100 sq.ft., Featuring 4 bedrooms and 3+1 baths with extensive builder upgrades, on the second floor, Riobel faucets in showers and standing tubs and all sinks in bathrooms. Features 10-foot ceilings and plenty of pot-lights on the main floor. A spacious office located on the main floor with a big window, impressive Smart-control washing machine and dryer, highly efficient and quiet. Upstairs includes a flexible loft staged as a peaceful indoor plant retreat.Repainted throughout and enhanced with all new modern light fixtures. Central air conditioning, central vacuum. Two build-in attached car garage with both remote control. Move-in ready, professionally staged, and just steps from future school, pond, and parks! desirable neighbourhoods and more! Must see in person. (id:24801)
Smart Sold Realty
66 Bayhampton Drive
Brampton, Ontario
A Home That Truly Has It All! This beautiful 4+2 bedroom, 6 bathroom home sits on a premium private ravine lot in the prestigious vales of Castlemore and offers over 3,116 sq ft above grade with modern finishes throughout. A doubledoor entry leads to bright living and dining rooms, a cozy family room with gas fireplace, and a stylish kitchen with quartz countertops, a large island, stainless steel appliances, and a walkout to a two-tier deck with stunning ravine views. Upstairs features 4 spacious bedrooms and 3 full bathrooms, including a large primary suite with his and hers walk-in closets, and a spa like 5pc ensuite. 2 bedroom walkout basement w/separate entrance and bachelor studio with a 3pc bath perfect for extended family or rental income. (id:24801)
RE/MAX President Realty
74 - 3333 New Street
Burlington, Ontario
Spectacular corner unit in the sought after Roseland neighbourhood. This home offers plenty of natural light with the abundance of windows and an AMAZING floor plan. The main floor offers an Liv Rm w/gas FP perfect which opens to the Din Rm with backyard walk-out perfect for family gatherings or entertaining friends. The spacious Kitch w/granite counters, S/S appliances, large island w/extra seating and plenty of cabinets including large pantry cabinets. The 2nd floor offers 3 spacious beds, master retreat w/ensuite and walk in closet, there is also the convenience of upper laundry and a 4 pce bath. The basement offers a Rec Rm for extra family space and an area for the kids to play. Do not miss the STRESS FREE living this home offers close to all conveniences but with a private feel off the road (id:24801)
RE/MAX Escarpment Realty Inc.
310 - 1 Hume Street S
Collingwood, Ontario
Holiday in luxury at The Monaco, downtown Collingwood's premier residence at 1 Hume Street. This 800 sq ft 1-bedroom plus den suite is ideally located with parking, an EV charger, double bike racks, and upgraded interior finishes. Enjoy walkable access to Collingwood's vibrant downtown, with restaurants, boutiques and cultural spots just steps away and adventure at Georgian Bay and the Blue Mountains minutes away from your door. Explore the perfect blend of comfort, convenience and lifestyle. Security deposit of $2,500.00 which utilities will be paid from. Any costs beyond the $2,500.00 the tenant will be responsible to pay the landlord. This property is available for a six month lease only. Tenant pays utilities. (id:24801)
Bosley Real Estate Ltd.
423 Mary Street
Orillia, Ontario
ADORABLE SIDESPLIT IN A CONVENIENT NEIGHBOURHOOD WITH BIG-TICKET UPDATES! This sidesplit is packed with charm and incredible updates, offering a fantastic opportunity in a mature neighbourhood on a spacious lot! Enjoy the convenience of walking distance to multiple parks, Harriett Todd P.S., and Twin Lakes S.S., with a quick drive to Orillia Rec Centre, Hwy 12, all amenities, and Orillia Soldiers' Memorial Hospital. The large backyard hosts a 10x10 bunkie or shed with a durable steel roof, perfect for extra storage or a creative retreat. An oversized single garage and ample driveway parking provide plenty of space for vehicles. Major updates have already been completed, including a newer steel roof, windows, A/C, furnace (2025), and hot water tank (2025), while the updated front porch boosts curb appeal. Inside, the functional kitchen boasts a newer dishwasher, while the open-concept dining and living room is warmed by a cozy gas fireplace. Three well-sized bedrooms plus an office ensure comfortable living for the whole family. The renovated finished basement adds valuable living space with a large rec room and a convenient laundry area featuring a new washer and dryer (2025). Central vac adds extra convenience, and with no rental items, everything is owned outright! With so much potential to make it your own, this move-in-ready home is an incredible find for first-time buyers looking to plant roots in a thriving community. Don't miss this opportunity to make it your #HomeToStay! (id:24801)
RE/MAX Hallmark Peggy Hill Group Realty
38 Madawaska Trail
Wasaga Beach, Ontario
** Totally Renovated Designer Decorated Georgian Bay Chalet ** Family-oriented 4-season gated resort featuring indoor and outdoor pools, tennis court, mini putt, ball hockey rink, splash pad, rec centre, playgrounds, and private walking trail to the sandy shores of Georgian Bay.** Secure, gated community of Wasaga Countrylife Resort ** a 10++ ** Huge, pie-shaped, private treed lot ** Short walk along a path to your own Wasaga Sandy Beach **View of Pond & Fountain**Insulated Sunroom ** 4' high storage space under entire main floor + attached shed ** (id:24801)
Right At Home Realty
48 Temagami Trail
Wasaga Beach, Ontario
Tucked away on a peaceful street, just a short walk from the sandy shores of Georgian Bay. The cottage includes 1 bathroom & 2 bedrooms one with a queen-size bed and the other with bunkbeds that have plenty of under-bed storage. Situated on a full engineered concrete pad, the unit provides clean and dry storage underneath. The property also features a paved driveway and a spacious shed. Fully furnished, this retreat is ready for your family to start enjoying immediately. Resort amenities include access to five inground pools, a splash pad, clubhouse, tennis court, playgrounds, mini-golf, and a short walk to the beach. The gated resort with security ensures peace of mind. Seasonal site fees for 2025 $7025+HST. Golf Cart Included w/ Sale Price!! (id:24801)
Rare Real Estate
Bsmt - 818 Stonehaven Avenue
Newmarket, Ontario
Prime Location! This bright and spacious walk-out basement features a separate side entrance and an excellent open layout. The modern kitchen includes a large breakfast area. The unit is equipped with an ensuite laundry for your convenience. For the tenant's use, the landlord can provide the following furnishings included in the rent: a Couch, a TV console, a Table with four chairs, a Desk and chair, a Queen-Size bed frame, two side tables with two lamps. Located near schools, shopping, transit, and all amenities. This apartment features two parking spaces, complimentary Internet, and, for added comfort, both the bedroom and living room are equipped with a heat pump, allowing for individual heating and cooling control. This move-in-ready unit is perfect for those seeking comfort and convenience in a desirable neighbourhood! - Tenant to pay 1/3 of utilities. No smoking in the unit or on the premises.| (id:24801)
RE/MAX Experts
37 Wiltshire Drive
Markham, Ontario
Stunning exquisite 4-bedroom, 5-bathroom home In the Prestigious Berczy Community! Magnificent Ravine House Back on the Park On Quiet Street! Huge Irregular Size Lot!! Bright and Spacious open-concept layout with direct garage access. The gourmet kitchen features granite countertop and a large Island, Large Eat In Kitchen Area w/walk out to Large Deck. Large Skylight shining to 2 Story Open Metal Picket Stairs* Separate Formal Living and Dining with Hardwood Floor* Dining room* * Spacious Family room w/Gas Fireplace for a warm Winter and Hardwood Floors* Main Floor Sunken Laundry w/sink and door to Garage* 2nd Floor has huge master Ensuite w/double sink* stainless steel appliances, a breakfast area. Main Floor Laundry and Direct Access to Garage. Professional Finished Basement offer a Large Entertaining Room and Story space. TOP Rated Schools Area...Stonebridge PS(8.8), Castlemore Ps(8.7), Pierre Elliott Trudeau Nationally Ranked High School(8.9), All St. Catholic ES(8.2), St. Augustine(9.2)* Compare now in this area and do not miss this lovely move in bright & spacious Home. (id:24801)
Century 21 Leading Edge Realty Inc.
517 - 8302 Islington Avenue
Vaughan, Ontario
Welcome to Boutique Penthouse living at 8302 Islington Ave, where comfort meets lifestyle! This bright and spacious 2-bedroom plus den suite features a smart split layout that gives everyone their own space while keeping the living area open and inviting with Balcony Access. The true showstopper is the large private, exclusive use, terrace perfect for summer barbecues, or unwinding under the stars with it's own gas BBQ hook-up. This condo has A versatile den that works great as a home office, dining room or nook, and is designed for modern living. All of this in a sought-after Woodbridge location, minutes to Market Lane, close to shops, dining, and everyday conveniences. The lifestyle you've been waiting for! (id:24801)
RE/MAX Premier Inc.
2199 Dawson Crescent
Innisfil, Ontario
Step into this stunning 5 (4+1) Bedroom home with 5 bathrooms. This 2 story home displays modern upgrades and thoughtful design which come together to create the perfect living space. The property boasts over 3600 SQFT of finished space. The kitchen has been fully updated with eye-catching granite counters, a backsplash, and refinished cabinet doors, offering both style and functionality. You'll love the professionally finished basement, which adds ample versatile space to meet your needs. This home also features a state-of-the-art security system and custom outdoor Gemstone lighting that elevates its curb appeal. Inside, experience luxury with hardwood flooring that replaces carpet, while a swim spa provides a relaxing retreat in your own backyard. Storage is no issue here, thanks to custom closet inserts from Closets By Design. The outdoor space shines with a finished roof over the patio area and stamped concrete that enhances the home's exterior. The garage has been thoughtfully upgraded, boasting new garage doors and an epoxied floor for durability and style. Lighting throughout the home has been upgraded for a bright and welcoming ambiance. Additional finishing touches include built-ins in the entrance area and an upgraded laundry room for added convenience. This home is a masterpiece of modern living, offering every detail you've been looking for. Don't miss this opportunity to make it your own! (id:24801)
RE/MAX Crosstown Realty Inc.
4 Blue Beech Trail
King, Ontario
// Spectacular special Nobleton Rosehaven built ranch-style bungalow // No stairs inside the main house, making it the perfect bungalow // Approx 2317 sq feet all on one floor, no loft & no stairs // Situated on a premium extra wide 62.65 foot frontage lot // Huge front covered porch veranda almost 30 feet long // Patterned concrete driveway w/no side walk fits 4 cars//Stone walk ways + patios // Double door front entrance & welcomes you to an open to above entrance 19 feet high // Large spacious main floor den with 11 foot ceiling situated at front of house (potential 4th bedroom?)//Open concept living room and dining room (10 & 11 foot ceiling)//Open concept kitchen + Family room, kitchen has a custom granite counter with breakfast bar, extended uppers, walkout to deck/yard, pot lights // Open concept family room w/gas fireplace & pot lights // Bedrooms are private, down the hall // Primary bedroom has large 5 piece ensuite with his & hers sinks a walk in closet // 2nd and 3rd bedroom have 10 foot ceilings, shared semi-ensuite // Smooth ceilings thru-out, 10,11, & 19 foot ceilings, 8 foot archways & doorways, 3 hinges per door // Main floor laundry w/door to garage & closet // Enormous almost 30 foot cold room //200 amp service // some basement windows framed for egress windows // roughed in bath in basement // (id:24801)
Royal LePage Maximum Realty
77 Catherine Avenue
Aurora, Ontario
This classic red brick residence offers both character and charm within 3595 total square feet. Tucked into the sought-after pocket of Catherine, Fleury, and Spruce, it's the kind of place where front porches spark conversations, kids play up and down the street, and families gather for everything from street parties to backyard get-togethers. A new front door welcomes you into a centre hall plan. The contemporary kitchen blends old-world charm with modern functionality for active family life, featuring a Wolf 36-inch gas range, smart in-drawer island lighting, and a Luxor pantry with floor-to-ceiling cabinetry. The living room, anchored by a gas fireplace with a floor-to-ceiling quartz feature wall, pairs beautifully with the original oak trim of this timeless home. The bright sunroom with hardwood floors, a large quartz craft table, and a flexible layout functions easily as a breakfast area, workspace, or family room, surrounded by large new windows that flood the space with natural light. New sliding glass doors lead to a fully fenced, south-facing backyard with a new hardscaped patio. The second-floor landing includes a contemporary live-edge reading/storage bench beneath a large south-facing window and features three spacious bedrooms, each with custom closets. A 5-piece spa-like bathroom completes this level with heated floors and a 4' x 4' glass shower. The third level is a flexible open-concept space currently used as the primary suite but could also be a family room. It includes two skylights, a walk-in closet, a 3-piece ensuite with heated floors and a 4' x 4' shower, built-in oak drawers, a separate storage area, and an office nook. The lower level offers a guest suite with two built-in double closets, a TV/playroom area, and a laundry room. Just steps away are green spaces, parks, a local tennis club, lawn bowling, cafés or restaurants. Walk to Aurora GO Station or nearby public and independent elementary schools or high school. (id:24801)
Sotheby's International Realty Canada
Basement - 122 Longford Drive
Newmarket, Ontario
Beautifully Fully renovated legal Basement Apartment Registered With The Town Of Newmarket(ADU) With Separate Entrance is situated in an unbeatable location. Tenants must be non-smokers & no pets, responsible for 1/3 of the utilities ( water, hydro, gas & hotwater tank ),and required to carry personal liability and contents insurance. 1 Parking Spots Included.Ceramic floors and pot lights . A modern kitchen with European cabinets, Dishwasher , BrandNew Stainless steel appliances and an updated bathroom with tiles and vanity. The Unit hasseprate laundry. Just steps from Upper Canada Mall, 4 Minute drive to Southlake Hospital, andclose to the GO Station and Main St. downtown Newmarket. Enjoy a spacious with easy access toshopping, dining, and major highways (404 & 400). Great School district . (id:24801)
Homelife Golconda Realty Inc.
Bsmt - 173 Jeanne Drive
Vaughan, Ontario
Rare Ground-Level Walkout with 3 Parking Spaces! Lower level of this immaculate bungalow, ideally situated in one of Woodbridge's most sought-after neighbourhoods. Offering a rare ground-level walkout to a beautiful and private backyard surrounded by mature trees, this home combines comfort, convenience, and charm. Inside, you'll find 2 spacious bedrooms with windows, ample storage throughout, and a large cold room. The bright eat-in kitchen flows seamlessly into the open-concept living area, complete with a cozy gas fireplace-perfect for relaxing or entertaining. Convenience of 3 parking spaces (1 garage + 2 driveway) and the peace of mind of a key-pad alarm system. Located just minutes from TTC, the Vaughan Subway, and major highways, you'll have easy access to everything you need. (id:24801)
Royal LePage Your Community Realty
1944 John Street
Markham, Ontario
Welcome to 1944 John Street, a beautifully maintained condo townhouse nestled in the highly sought-after Bayview Fairways-Bayview Glen community of Markham. This spacious and sun-filled home offers the perfect balance of comfort and convenience, featuring an open-concept living/dining area, large windows with plenty of natural light, and a private backyard oasis ideal for relaxing or entertaining. Located just minutes from high-ranking schools, parks,shopping, transit, and major highways, this property provides exceptional lifestyle value for families and professionals alike. Enjoy the benefits of condo living with lower maintenance responsibilities while still having the comfort of a townhouse layout. All exterior work and snow removal are professionally managed. Prime location near Hwy 404/407, transit, parks, and top-ranked Bayview Fairways School, everything you need is right here! (id:24801)
Century 21 Heritage Group Ltd.
422 - 180 John West Way
Aurora, Ontario
Move-in ready 1-bedroom plus den condo in Auroras highly sought-after Ridgewood building, offering stunning private balcony views of the lagoon, conservation area, and unforgettable sunsets. This bright, open-concept unit features engineered hardwood floors, granite kitchen counters, stainless steel appliances (fridge, stove, built-in dishwasher, built-in microwave), washer and dryer, modern track lighting, and all existing light fixtures and window coverings. The spacious den is ideal for a home office. Enjoy exceptional building amenities including a concierge, party/media room, gym, and a beautiful outdoor saltwater pool. Includes one parking space and one locker. Heat, air conditioning, and water are all included in the maintenance fee. Located within walking distance to shops, restaurants, fitness centers, movie theatre, and Aurora GO Station, with easy access to Highway 404 and Walmart Plaza. (id:24801)
Right At Home Realty
237 - 125 Omni Drive
Toronto, Ontario
Well-maintained luxury condo in Tridels Forest Mansion. 1 parking spots//Building & Location: 24-hr gatehouse security // Fitness centre, landscaped gardens, water features, backs onto green space & dog park // Walk Score: 77 | Transit Score: 98 // Steps to STC, TTC, schools, Hwy 401 (id:24801)
Benchmark Signature Realty Inc.
100 Earl Cuddie Boulevard
Scugog, Ontario
All-Brick Bungalow in a Desirable Location. Welcome to this immaculate 3+1 bedroom, 2+1 bathroom bungalow, set in one of the town's most desirable neighbourhoods. With 9-foot ceilings throughout and a versatile layout, this home is a wonderful fit for both families and empty nesters. The main level features a bright living and dining room with rich hardwood floors, a spacious eat-in kitchen with durable tile underfoot, and an adjoining family room where hardwood floors and a gas fireplace add warmth and character. A newer sliding glass door leads to the deck and beautifully landscaped yard, thoughtfully finished from front to back. The primary bedroom includes a walk-in closet and a private 4-piece en-suite, while two additional bedrooms, a full bath, and a main floor laundry with direct garage access provide everyday convenience. The walk-out basement with above-grade windows extends the living space with a fourth bedroom, bathroom, and large open area perfect for recreation or the potential for a private in-law suite/apartment. Practical updates offer peace of mind, including a roof (approx. 9 years old), furnace (approx. 7 years old), and air conditioner (7 years old with 3 years remaining on warranty). Meticulously maintained inside and out, this move-in-ready home offers comfort, flexibility, and a prime location close to schools, parks, medical centre, hospital, golf courses, and amenities. (id:24801)
Right At Home Realty
Lower - 41 Kimbermount Drive
Toronto, Ontario
Welcome to your own private retreat in the heart of Scarborough! This bright and spacious 2-bedroom lower-level apartment features a separate entrance, 3 versatile rooms, and a private terrace perfect for morning coffee or evening unwind. Enjoy modern laminate and ceramic flooring throughout, with utilities and cable TV included for stress-free living. Pride of ownership is clear in every corner. Conveniently located just minutes to shopping, highways, hospitals, schools, TTC, and more this gem checks all the boxes! (id:24801)
Royal LePage Signature Realty
23 Blacksmith Lane
Whitby, Ontario
Welcome to this beautifully updated 3-bedroom, 3-bath home in one of Whitby's most desirable neighbourhoods. Step through the front door into a bright foyer with soaring vaulted ceilings, a large window that fills the space with natural light and a pass-through view to the upstairs, setting the tone for the openness throughout the home. The freshly painted main floor features modern vinyl plank flooring and updated lighting, while a 2-piece bath and versatile front room offer the perfect spot for a formal dining area or flexible living space. At the heart of the home, the chefs kitchen shines with a built-in microwave, gas stove, and double oven, ideal for baking and entertaining. There's plenty of space for a table as well as bar seating with an open view to the cozy living room where a gas fireplace adds warmth and charm. Just off the kitchen the patio doors, replaced in 2023, extend your living space outdoors to a private backyard retreat, complete with gazebo, perfect for summer evenings or hummingbird watching. Upstairs, convenience and comfort continue on the upper-level. The spacious primary suite offers a walk in closet, 4-piece ensuite and is conveniently located next to the upstairs laundry room. The second bedroom is enhanced by a striking arched window with newly installed premium electric shade blinds. Both 2nd and 3rd bedrooms share a well-appointed 4-piece bath. The fully finished basement expands your living space with a large rec room for endless possibilities. The basement office is currently used as an additional bedroom. Added features include inside access to the 1.5-car garage, central vac, updated garage door, and driveway parking for up to four vehicles. More than just a house, this is a home designed for gathering, growing, and making memories, all within a community where parks, trails, schools, shopping, and transit are right at your doorstep. Turn the key, and you're home. (id:24801)
Sutton Group-Heritage Realty Inc.
303 Porte Road
Ajax, Ontario
Welcome to 303 Porte Rd, Ajax! This spacious 4-bedroom semi-detached offers over 2,100 sq ft plus a finished basement with separate entrance, kitchen, and 2 bedrooms ideal for in-laws or rental income. The main floor features an open concept living/dining room, a separate family room, and a modern kitchen with quartz counters, stainless steel appliances, and an eat-in area with walkout to the backyard. Being on a corner lot, you'll enjoy the benefit of extra outdoor space for family and entertaining. Upstairs includes a convenient 2nd floor laundry, a primary suite with walk-in closet & ensuite, and 3 additional bedrooms. The basement provides incredible flexibility and value with its own kitchen, living area, 2 additional bedrooms and sep laundry along with a private entrance. With no neighbours in front and walking trails literally steps from the front door, this home is located in a sought-after Ajax community. Close to schools, parks, shopping, and transit, this home offers comfort, convenience, and income potential all in one. Don't miss this opportunity! (id:24801)
Realty One Group Reveal
51 Tasker Crescent
Ajax, Ontario
Gorgeous Large and Bright Recently Tastefully Upgraded Freehold Executive Townhome In Family Oriented Established Much Desirable Neighbourhood! Nestled On A Quiet Crescent With No Through Traffic, It Is A Perfect Setting For Kids To Play Safely. Great Full Of Sun and Air Practical Layout! Large Living - Dining Room With Extra Cabinet and Bar For Serving, Bright and Spacious Family Room With Large Windows and California Shutters! Family Size Modern Upgraded Kitchen With Newer Stainless Steel Appliances, Quartz Countertop, Ceramic Backsplash and Breakfast Area With Walk-Out To Patio and Large Landscaped Private Fenced Backyard! 4 Large Bedrooms, All With Closet-Organizers, With Rare 2 Upgraded Full Bathrooms On The 2nd Level (the 2nd bedroom has a rare walk-out balcony)! Finished Basement With Large Rec Room With Potlights, Bedroom With 2 Windows and 3 -Pc Upgraded Bathroom With Glass Shower Stall! Hardwood Floor On Main Level and Upgraded Laminate On The 2nd Level! Closet Organizers, Potlights, California Shutters, Video Bell and Smart Panel! New Upgraded Electric Light Fixtures, New Window Coverings, Recently Freshly Professionally Painted! The House Looks Like a Nice Beautiful Gem, Must See! (id:24801)
Royal LePage Terrequity Realty
7003 - 3 Concord Cityplace Way
Toronto, Ontario
Brand New Luxury Condo at Concord Canada House Toronto Downtowns Newest Icon Beside CN Tower and Rogers Centre. This 2 bedroom Unit Features 692 Sqft of Interior Living Space Plus a 170 Sqft Heated Balcony for Year-Round Enjoyment.World-Class Amenities Include an 82nd Floor Sky Lounge, Indoor Swimming Pool, Ice Skating Rink, and Much More. Unbeatable Location Just Steps to CN Tower, Rogers Centre, Scotiabank Arena, Union Station, the Financial District, Waterfront, Dining, Entertainment, and Shopping All at Your Doorstep. (id:24801)
Prompton Real Estate Services Corp.
Th1 - 73 Upper Canada Drive
Toronto, Ontario
Welcome to 73 Upper Canada Drive TH 1, a rare corner unit townhouse in Toronto's prestigious St. Andrews neighbourhood at Yonge and York Mills, surrounded by multi-million dollar homes. This 2 bedroom, 2 bathroom home features a bright, open layout, wood burning fireplace for those cozy nights in and a private enclosed terrace perfect for outdoor entertaining. Hardwood floors throughout the main and upper levels with updated bathrooms, making this home, move-in ready. The finished rec room in the lower level offers versatile living space with a 2 piece bathroom. Underground parking is included, and the property is surrounded by multi-million dollar homes, providing incredible value in one of the citys most desirable pockets. Steps to top schools, parks, close to Bayview Village, transit, and easy highway access. This is a great community neighbourhood tucked away from the hustle and bustle. (id:24801)
Royal LePage Estate Realty
211 Dunvegan Road
Toronto, Ontario
Welcome To 211 Dunvegan Rd, A Masterpiece Of Modern-Transitional Living Crafted By Omid Taba And Forest Range Developments. This Bespoke Residence Sits On A Generous Corner Lot, Offering 6,972 Sq. Ft. Above Ground Plus 2,884 Sq. Ft. In The Lower Level. Every Detail Reflects Precision, Innovation, And Refined Craftsmanship, Merging Architectural Drama With Timeless Elegance. From The Serene Gallery-Like Foyer, Sightlines Lead To The Dramatic Double-Height Family Room, Where Floor-To-Ceiling Glazing, Sculptural Lilac And Calacatta Viola Marble, And Custom Vertical Wood Panels Create An Atmosphere Both Bold And Inviting. A Seamless Flow Connects The Kitchen With Dual Marble-Topped Islands And Fully Integrated Sub-Zero, Wolf, And Miele Appliances To The Dining Area, Anchored By A 12-Seat Custom Marble Table Beneath Henges Superb All Chandelier. Additional Living Zones Include A Warm Living Room With Sky White Marble Fireplace, A Refined Study, And A Moody Lower-Level Lounge With Gym, Theatre, Bar, And Glass-Enclosed Cooled Wine Cellar. The Primary Suite Features A Suspended Fireplace, His-And-Hers Boutique Dressing Rooms, And A Spa-Like Ensuite With Cocoon Fixtures, Freestanding Tub, Steam Shower, And Heated Floors. Four Additional Bedroom Suites Plus Nannys Suite And A Third-Floor Sitting Area With Kitchenette Ensure Space And Privacy For Family And Guests. An Elevator Provides Access Across All Levels, While Radiant Heated Floors, Smart Home Automation, And Integrated Lighting And Climate Systems Offer Modern Comforts. Outdoors, A Walk-Out Terrace Features Covered BBQ, Dining And Lounge Seating Centered Around A Sculptural Firepit Above A Reflecting Water Basin With Cascading Water Into A Lower Pond. Beyond, A Resort-Style Pool And Jacuzzi With Lush Landscaping Create A Private Retreat For Relaxation And Entertainment. Artistry And Innovation Converge To Deliver A Residence Of Unparalleled Sophistication, Lifestyle, Comfort, And Timeless Design. (id:24801)
Harvey Kalles Real Estate Ltd.
23 Mitchell Avenue
Toronto, Ontario
Entire House for Rent. Welcome to 23 Mitchell Ave, a renovated detached home that offers a blend of modern design and functional living space. This two-story house, built in 2000 and renovated in 2025, sits on a 25x91 foot lot. It has 4 bedrooms and 3 full bathrooms, plus a main floor powder room. The kitchen is equipped with quartz countertops, a waterfall centre island, and high-end integrated and stainless steel appliances. The sunken living room is spacious, open, and overlooks the backyard. Throughout the main and upper floors, you'll find white oak engineered hardwood floors and LED pot lights. The home has 2,018 square feet of above-grade living space, with an additional 460 square foot lower level and 280 square foot garage. The lower level features a recreation room with heated floors and a walk-out to the backyard. A 3-piece bathroom was added to the lower level during the 2025 renovation, offering the potential for an in-law suite or fifth bedroom. Other features include a separate laundry room, built-in garage with interior access and private brick front pad, providing parking for two cars. Located in the vibrant Queen West neighbourhood, this property is close to many amenities, with an enviable Walk/Transit/Bike Score of97/97/93. Commuting is a breeze, with the Queen streetcar providing a quick and direct route to the financial district, ScotiaBank Arena and Rogers Centre. The King street car offers quick access to theDistillery District and Leslieville. Once the Ontario Line is complete, the King-Bathurst Station will be inclose proximity. Coffee shops and restaurants like Jimmy's Coffee and Terroni abound nearby. The home is also near parks, including Stanley Park and Trinity Bellwoods Park, which offer a range of recreational facilities. Venture south to find easy access to the lakefront. Offers anytime. (id:24801)
One Percent Realty Ltd.
154 Glen Cedar Road
Toronto, Ontario
LA To Be Present For All Showings. Attach Sch B And 801 To Offers. Pls 6 hrs Notice For Showings. Min 5% Deposit Req. Thanks for Interest and Showing! (id:24801)
Homelife Landmark Realty Inc.
Ph101 - 100 Harbour Street
Toronto, Ontario
Experience unmatched lake and city views from this stunning penthouse in Torontos iconic 100 Harbour St.Boasting breathtaking views from wraparound floor-to-ceiling windows and an oversized corner balcony, An open-concept entertaining living space is complemented by a private library, while the split two-bedroom layout provides full ensuite baths and a spacious walk-in closet.The chefs kitchen features a central bar island, integrated Miele appliances, and sleek finishes, all set against engineered hardwood floors, soaring 10-foot ceilings. Remote-controlled window shades, elegant designer wallpaper complete the refined aesthetic. This penthouse offers the ultimate in Toronto downtown luxury living - truly a must-see!!! (id:24801)
Nu Stream Realty (Toronto) Inc.
1805 - 50 Lynn Williams Street
Toronto, Ontario
If you've been waiting for a unit at Battery Park condos, here's your chance to scoop up this nicely laid out 1 bedroom unit! This thoughtfully designed unit features a clear southwest facing view, an open-concept layout with smooth ceilings, laminate flooring throughout, that creates a warm and inviting atmosphere. The kitchen is finished with granite countertops, offering both style and functionality perfect for entertaining and prepping meals.Enjoy plenty of natural light and a walk-out to a large balcony, perfect for enjoying the Liberty Village skyline. The layout of this unit is efficient and functional, ideal for first-time buyers, investors, or anyone looking to live in one of Torontos most vibrant neighbourhoods.You will love living in a vibrant area that offers a dynamic lifestyle with popular cafes, shops, restaurants, and easy access to transit, all just steps away.Pop in, pop and offer and pop champagne to celebrate your new place! (id:24801)
Housesigma Inc.
1608 - 308 Jarvis Street
Toronto, Ontario
Welcome to brand-new, never-lived-in unit with clear, in downtown Toronto core and the park across the street. This one + Den comes with two full washrooms, a functional den and an ensuite washroom in the primary bedroom. Neutral finishes throughout the entire unit. (Den can used for office, library, Extra storage of all your sporting goods, dining area or for day bed), located in a prime Downtown Location. Walking distance to Toronto Metropolitan (Ryerson) University, George Brown College, University of Toronto and OCAD are easily accessible by transit. Convenient access to the Financial District, Hospitals and the East Bayfront Development. Walk to Eaton Centre & TMU within 15 minutes. Very low maint fee. Enjoy various amenities that the building has to offer including, fitness Studio, Rooftop Terrace with BBQ, Private Dining room of upto 10 people, Club house (60), Party Room, Bike Repair, Pet Spa & much more. (id:24801)
Century 21 Leading Edge Realty Inc.


