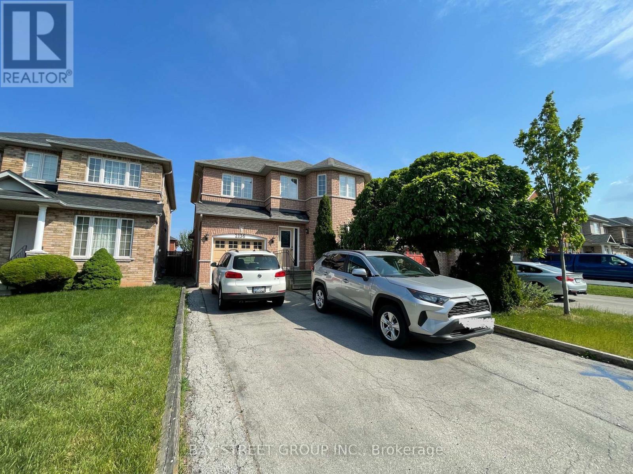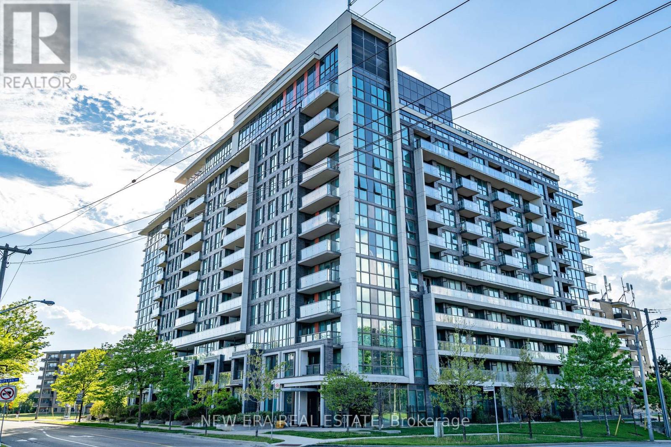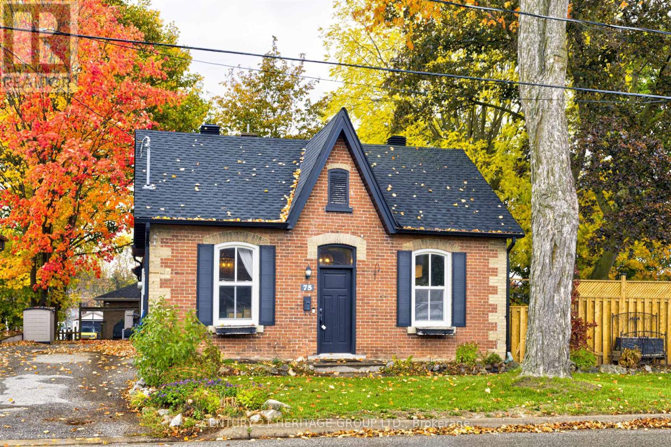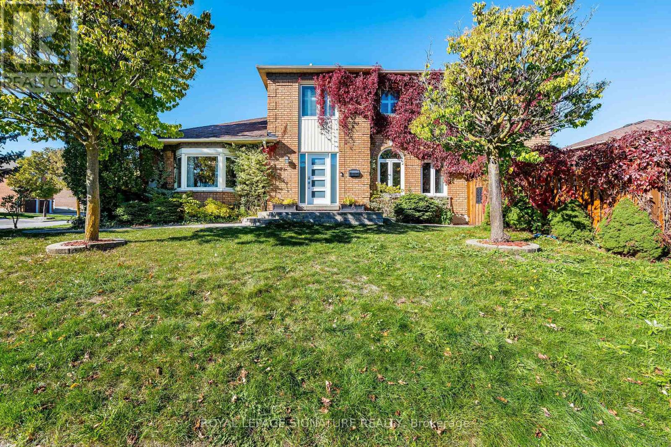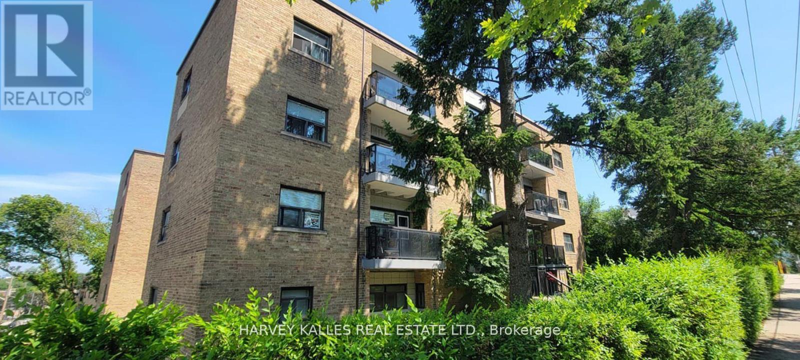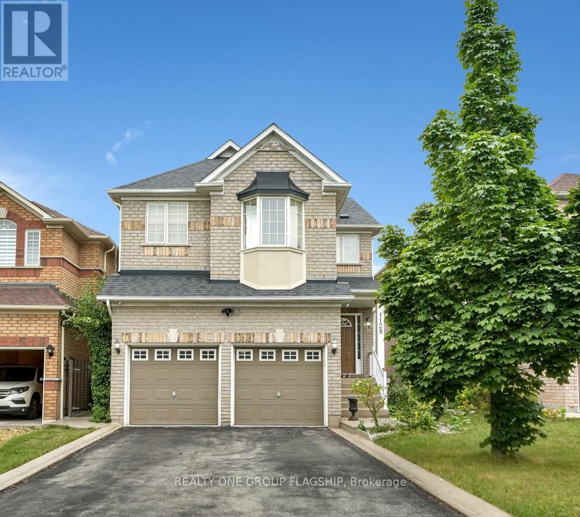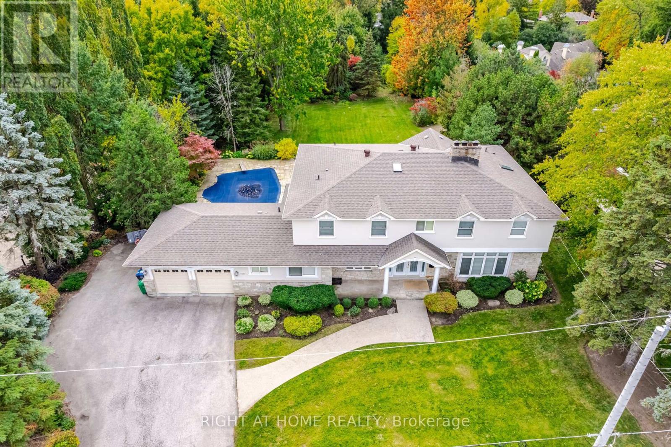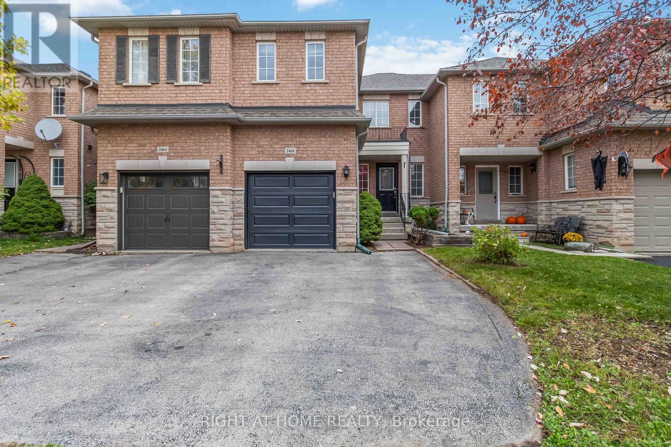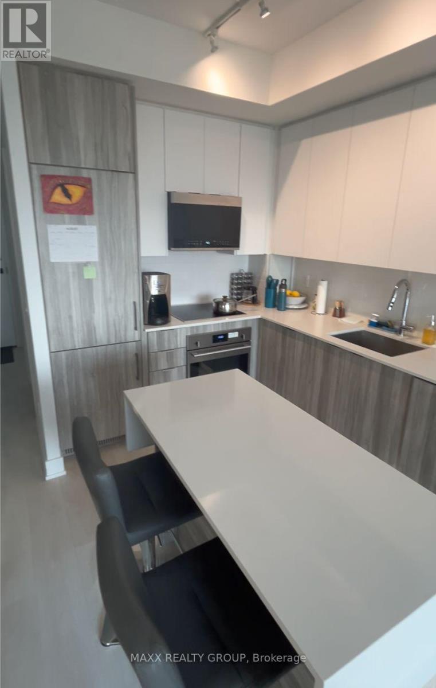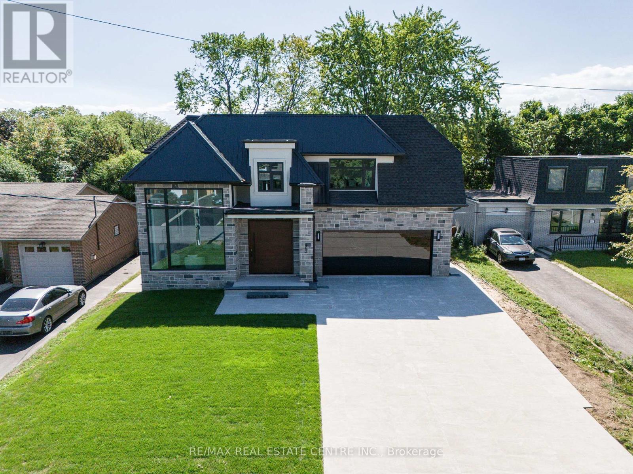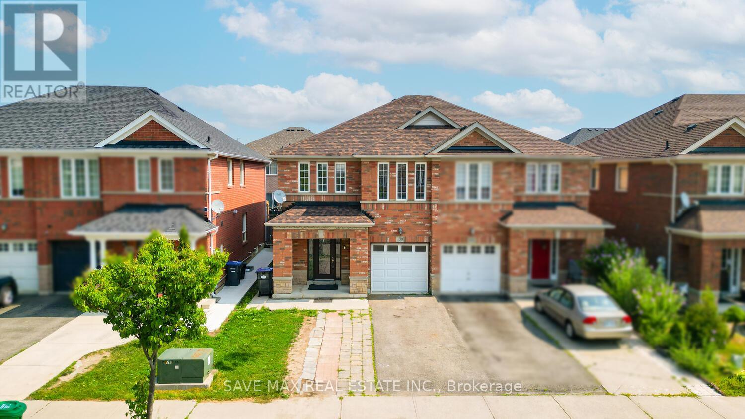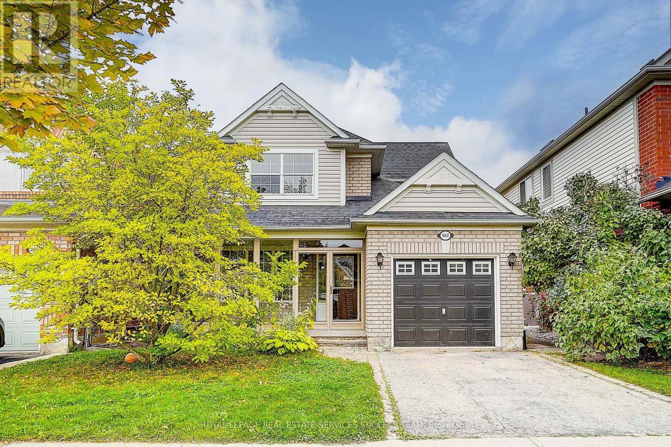2136 Golden Orchard Trail
Oakville, Ontario
Client RemarksDesirable Home On Child Friendly Street In West Oak Trails Community. 3 Good Sized Bedrooms and 4 Washrooms. Master W Ensuite. Liv/Din W Cozy Corner Fireplace & Hardwood. Kit F/ Ss Appls W Plenty Of "Pantry" Space. Main Floor F/ Crown Mouldings. Professionally Finished Basment W/Den & 3 Pcs Bath. Fully Landscaped Backyard With Deck. No Sidewalk On Driveway, 2 Parking On Drive Way.Close To The New Hospital, Glen Abbey Community Centre, The Top Rated Garth Webb High School And Shopping. (id:24801)
Bay Street Group Inc.
204 - 80 Esther Lorrie Drive
Toronto, Ontario
Discover the perfect blend of comfort and convenience at 80 Esther Lorrie Drive, Unit 204 in the heart of Etobicoke. Situated on the desirable second level, this condo offers convenient accessibility and serene views. The spacious and private terrace provides an ideal setting for relaxation or entertaining. The modern kitchen boasts tones of natural light and features brand-new upgraded stainless-steel appliances, promising to inspire your culinary creativity! The upgraded luxury vinyl waterproof flooring throughout the unit, adds both elegance and practicality with a modern finish. Plus, the convenience of a brand-new washer and dryer completes this exceptional unit. A separate den, with its versatile layout, can easily serve as a second bedroom or a home office. The unit also comes with 1 underground parking spot, and 1 locker for ample storage solutions. Award winning Amenities include a Party Room, Stunning Rooftop Terrace, Gym, Indoor Pool, 24-hour concierge, security services, convenient bike storage amenity, and more. Ideally located just minutes from Hwy 401 & 427, public transit, Pearson Airport, Etobicoke General Hospital, shopping, top-rated schools, and the beautiful Humber River Ravine Trails right outside your door. Experience the best of condo living in this exceptional residence! (id:24801)
New Era Real Estate
75 John Street
Orangeville, Ontario
Must see charming bungalow with tons of character and curb appeal. Soaring 10 ft. ceilings with original baseboards throughout this amazing home. Cozy dining room & living room with hardwood floors & wood stove. Family addition offers plenty of space for gatherings with walk out to new large deck area and a beautiful hot tub. Walking distance to schools, shopping, and downtown. (id:24801)
Century 21 Heritage Group Ltd.
5571 Spangler Drive
Mississauga, Ontario
A stunning Corner-Lot Luxury Home nestled in the heart of Mississauga! This Fully Furnished executive home offers the perfect blend of elegance and convenience, right in the centre of everything you need. A prime location close to Heartland Town Centre, Square One, schools, shops, parks, and highways, offering the best of city living in a quiet and safe neighbourhood. From the outside, the home makes an immediate impression with its classic brick exterior, mature trees, and beautifully landscaped grounds that wrap around the corner lot. The backyard features a spacious patio, outdoor seating area, and a sparkling inground swimming pool. Step into the home through a bright and welcoming Grand Foyer that sets the tone for the entire space, where tasteful furniture, elegant colours, and beautiful decor create an inviting atmosphere and the perfect starting point for the rest of the home. Throughout the home, you'll notice smooth ceilings and pot lights that enhance its modern and luxurious feel. On the main floor, you'll find a formal living room ideal for guests, a separate dining room for special gatherings, and a spacious family room designed for everyday comfort. The gourmet Chef's Kitchen is fully equipped and open-concept, featuring high-end stainless steel appliances, granite countertops, and a cozy breakfast area that flows seamlessly to the backyard patio oasis. A powder room and convenient laundry room with direct access from the garage complete this level. As you make your way up the elegant curved staircase, the smooth transition leads you to four spacious bedrooms, including a generously sized primary suite featuring a walk-in closet and a luxurious 5-piece ensuite. Three additional well-appointed bedrooms and a full washroom provide comfort and functionality for the whole family. This exceptional Fully Furnished and equipped home is move-in ready and waiting for the perfect tenants to enjoy its comfort, style, and prime Mississauga location! (id:24801)
Royal LePage Signature Realty
203 - 285 Park Lawn Road
Toronto, Ontario
Bright and spacious 1-bedroom, 1-bathroom suite in a charming, three-story walk-up building. This freshly painted apartment features refinished parquet flooring throughout, with new tile flooring in the kitchen. The spacious living area is filled with natural light from a large window. The kitchen is equipped with new white cabinetry, stone countertops, and stainless steel appliances, including a fridge, stove, and built-in microwave. Large bedroom along with a 4 piece bathroom. Shared laundry is available in the building. One parking spot is available. Located in the peaceful Stonegate-Queensway neighborhood, this building offers easy access to the Gardiner, Highway 427, and the QEW, with a quick 10-minute drive to downtown. Its within walking distance to parks, schools, libraries, and grocery stores. 1 small harmless pet allowed & non-smokers please. 1 parking available at $125/month extra. (id:24801)
Harvey Kalles Real Estate Ltd.
1128 Knotty Pine Grove
Mississauga, Ontario
Stunning detached home located in the heart of Mississauga's highly sought-after Meadowvale Village. This beautifully upgraded residence features a custom dream kitchen with elegant cabinets, quartz countertops, stylish backsplash, and stainless steel appliances. The kitchen opens into a bright breakfast area with walkout to a spacious deck ideal for outdoor entertaining. The open-concept living and dining areas boast engineered hardwood flooring, crown molding, and pot lights throughout. Renovated bathrooms include a luxurious master ensuite with high-end finishes. Custom window coverings throughout add a refined touch. The finished walk-out basement with a separate entrance and rough-in for a kitchen offers incredible potential for in-law living or rental income. Enjoy a professionally landscaped backyard with a storage shed. A true turnkey home in a family-friendly neighborhood close to top-rated schools, parks, and amenities. (id:24801)
Realty One Group Flagship
2154 Oneida Crescent
Mississauga, Ontario
A rare opportunity to own an exquisite, nearly 1-acre (134 x 327) estate lot in the prestigious Credit Valley Golf Club enclave. Rarely offered and surrounded by luxury estates, this timeless residence exudes elegance blending classic architecture with modern sophistication. Property offers unmatched privacy and endless potential whether to enjoy as-is or to reimagine your own signature estate (~7,000sq ft). Just minutes to top-rated schools, Credit Valley Golf Club, UTM, and all city amenities. (id:24801)
Right At Home Realty
2466 Newcastle Crescent
Oakville, Ontario
Welcome this lovely townhouse in one of Oakville's most family-friendly neighbourhoods!This charming 3-bedroom, 2.5-bathroom home offers the perfect blend of comfort, functionality, and convenience.The main level features a bright and spacious living and dining area, ideal for both relaxing and entertaining. The kitchen opens to a cozy breakfast area with a walkout to the backyard, making it easy to enjoy morning coffee or summer BBQs outdoors. Upstairs, you'll find three well-appointed bedrooms, including a primary suite with a walk-in closet and a private ensuite bathroom.The finished basement provides additional living space with a recreation area - perfect for a family room, kids' play area, or home gym. Nestled on a quiet, family-oriented street, this home is just a short walk to École Forest Trail Public School, Oakville Soccer Club, parks, and grocery stores - offering an unbeatable lifestyle in one of Oakville's most desirable communities. (id:24801)
Right At Home Realty
1226 - 2485 Taunton Road
Oakville, Ontario
Stylish 1 Bedroom Condo In The Heart Of Oakville! Bright And Functional Layout With A Spacious Open Concept Design. Modern Kitchen Featuring Built-In Stainless Steel Appliances, Granite Countertops, And A Large Centre Island. Laminate Floors Throughout, Floor-To-Ceiling Windows Offering Plenty Of Natural Light, Walk-In Closet, And Ensuite Laundry. Includes 1 Parking & Locker. Prime Location Close To Shopping, Restaurants, Transit, Highways, And All Amenities (id:24801)
Maxx Realty Group
462 Southland Crescent
Oakville, Ontario
Stunning Newly Built Custom-Home in West Oakville with Almost 6000 Sqf of Luxurious Top-Notch Finishes! This Exceptional Residence Blends Modern Elegance with Thoughtful Design, Offering Six Bedrooms, Seven Bathrooms, Gym Area, and an Impressive Array of High-End Features for The Ultimate in Turn-Key Luxury Living. Step Inside Through 7 ft. Wide Pivot Door! to Discover an Open-Concept Layout with Soaring Ceilings in the Living and Family Rooms! The Main Floor is Designed for Convenience and Entertaining with It's Breath Taking 3-Sided Fireplace and it's Designer's wall! The Gourmet Chef's Kitchen with Boasts Sleek Finishes including Veneer Cabinets and Custom Counter Top and Backsplash! Premium Jenn-Air Appliances for the Main Floor including Side by Side Fridge and Freezer and a Servery Wine fridge for ultimate Entertaining! Upstairs, the Home Offers Four Generously Sized Bedrooms, Each with Ensuite Access. The Primary Retreat is a True Sanctuary, Featuring a Walk-Through Closet and a Spa-Like Private Ensuite with Premium Finishes that Create a Peaceful Escape from the Everyday. The Main, Full Size, Laundry Room is on This Level Which Adds Further Practicality and Convenience. The Fully Finished Lower Level with it's Bi-Folding Doors Walkup, Full High End Kitchen Including Veneer Cabinets, Full Laundry, Gas fireplace, 2BR, Gym and Three Bathrooms Including a Steam Shower for Optimum Relaxation After a Long Day or Post Workout! Engineered Hardwood Thought-out. Closet Organizers for all Bedrooms. Double Glazing Aluminum Windows with Powder Coating, Living and Family Rooms have Floor to Ceiling Windows for Tons of Natural Lighting! The Outdoor living is equally impressive, $$$$ Spent on Hard and Landscaping with an impressive covered porch! Bi-Folding Doors in the Breakfast Area/Back Porch to connect the Interior with the Exterior! 2 Elite Furnaces and A/Cs Make This Home Very Comfortable Year around! Tarion Warranty included. This is Your Dream Luxury Home! (id:24801)
RE/MAX Real Estate Centre Inc.
100 Bushmill Circle
Brampton, Ontario
Absolute Show Stopper Beautiful Semi Detached House For Lease, Freshly Panted In One Of The Demanding Neighborhood In Fletcher's Meadow Area In Brampton. Immaculate 3 Bedroom Home W 3 Washroom, Sep Living/Family Room, Great Spacious Layout W Open Concept Kitchen, Breakfast Area W W/O To Yard. No Carpet On Main Floor As Well As On 2nd Floor, 2nd Floor Boost Good Size Rooms, Master W Walk/In Closet & 4 Pc Ensuite, Space For Office 2nd Floor, Extended Driveway, Direct Access To Garage, Close To Shopping, Schools, Gas Station, Tim Horton, Cassie Campbell Community Center And Mount Pleasant Go Train Station. (id:24801)
Save Max Real Estate Inc.
1652 Beaty Trail
Milton, Ontario
Recently updated 3 bedroom detached house with finished basement. Large principal rooms with new engineered hardwood. New hardwood stairs and railing. New engineered hardwood flooring throughout 2nd floor. Master bedroom with large ensuite. New Quartz countertops for upstairs washrooms. Freshly painted and upgraded light fixtures throughout. Open finished basement with a bar counter for your entertainment use. Single car garage with entry into the house. Private backyard. Steps to community parks, schools, library. Quick access to highway 401, 403, 407. Short drive to shopping plazas and the Toronto Premium Outlet Mall. Don't miss this chance to move into this family-friendly and amazing community! (id:24801)
Royal LePage Real Estate Services Success Team


